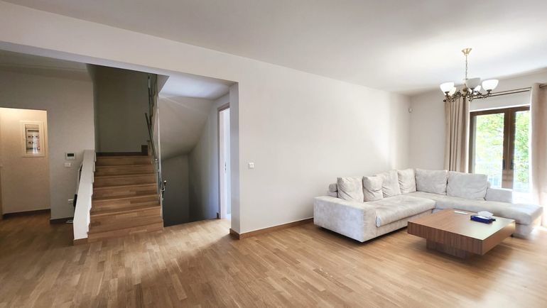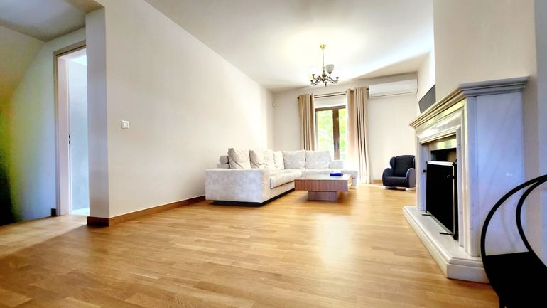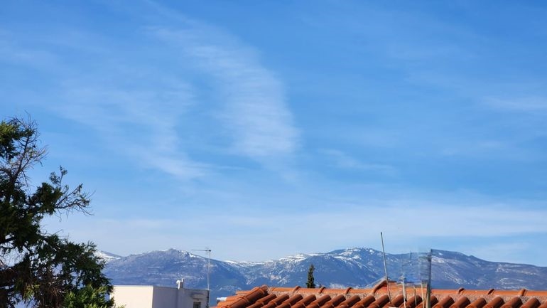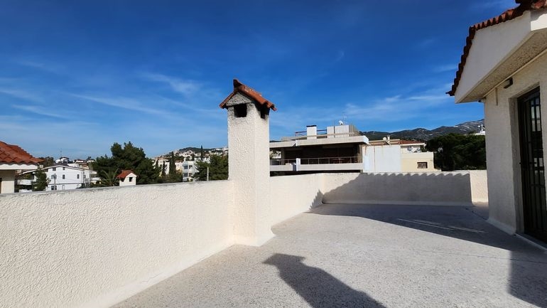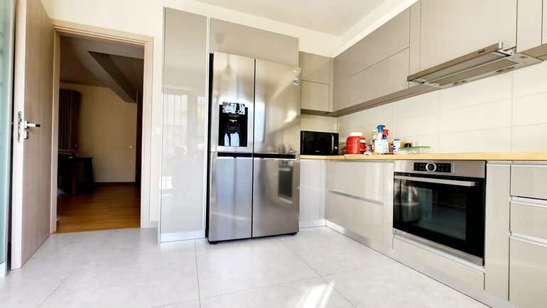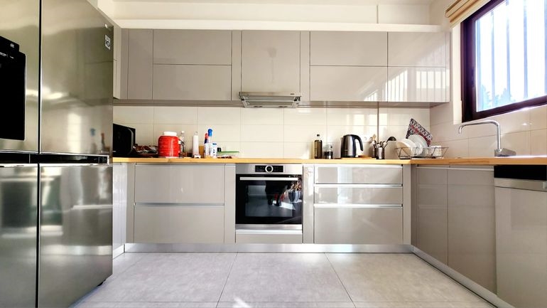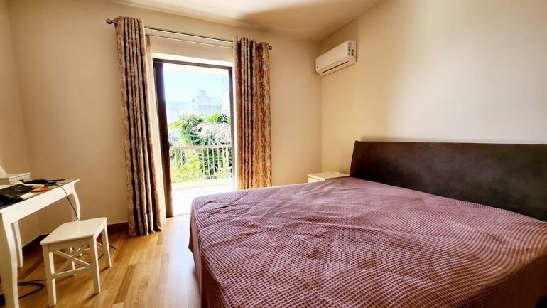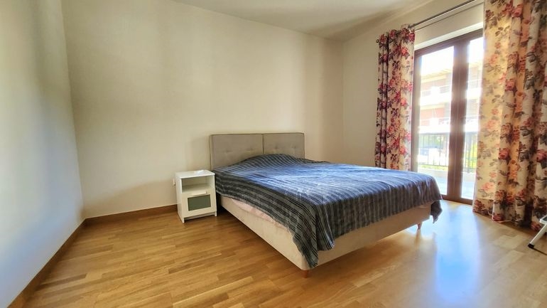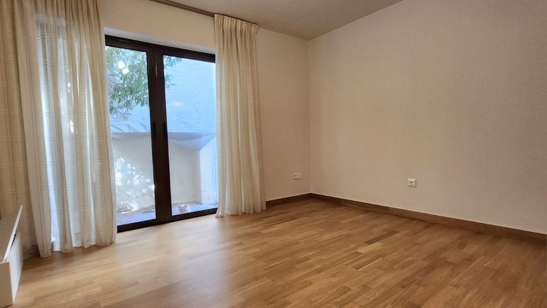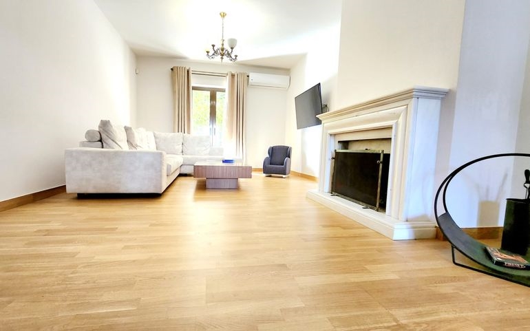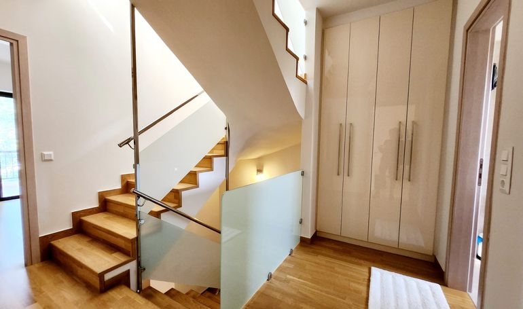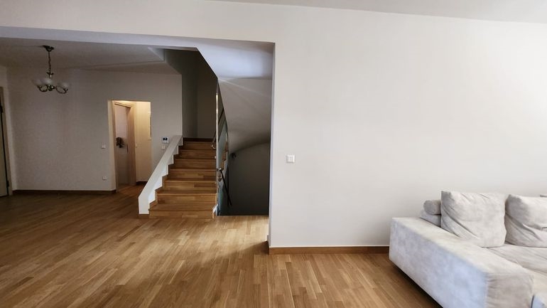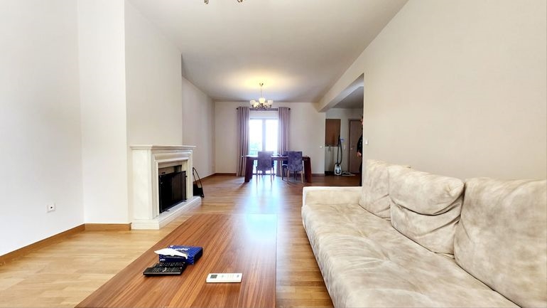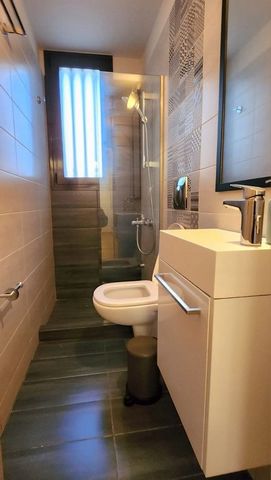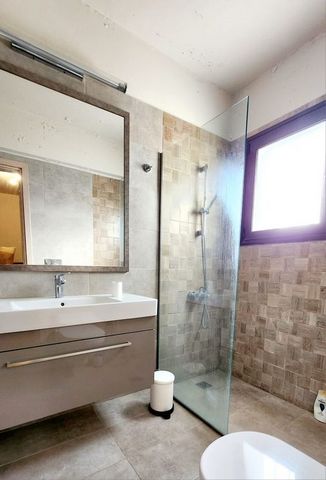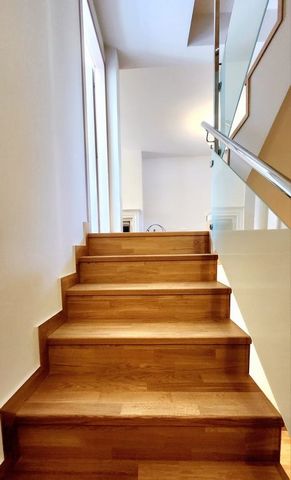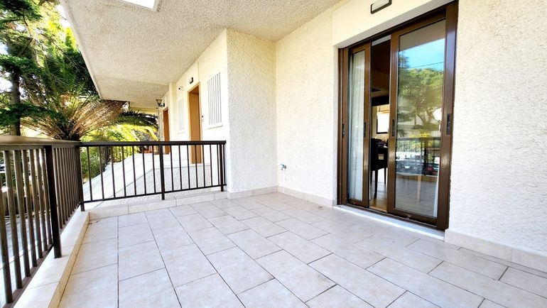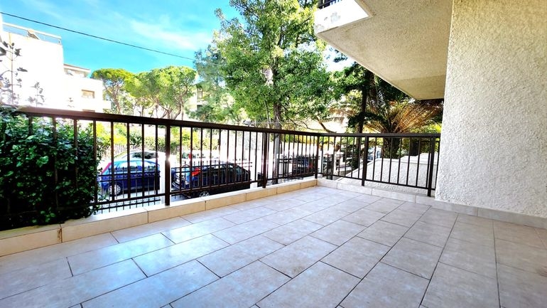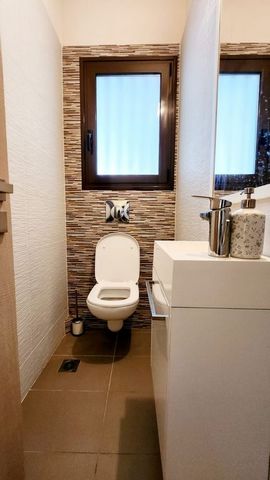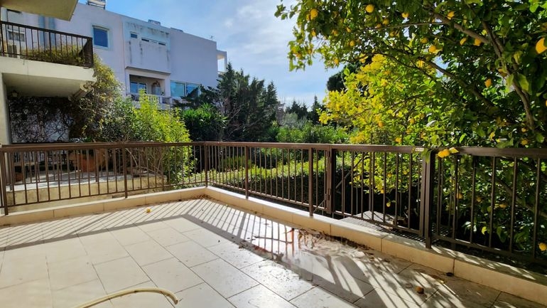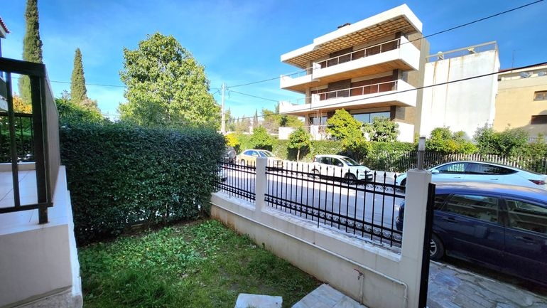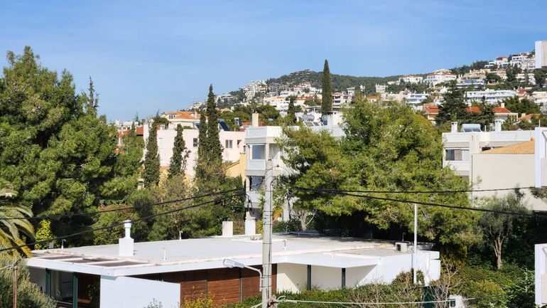CHARGEMENT EN COURS...
Appartement & Loft (Vente)
Référence:
QGJF-T5
Luxurious and fully renovated in 2019 maisonette with a total surface of 249 sq.m. in a complex of 6 residencies, in the best spot of Kifissia, very close to the shopping center of N. Erythraia and Kefalari Square. It consists of 4 levels i.e. ground floor, basement, 1st floor and roof. The basement measuring 80 sq.m. features natural lighting and ventilation and a patio door leading to the private part of the back garden. It includes 1 bedroom, wc, storage area (laundry) and closed parking of 20 sq.m. The ground floor measuring 80 sq.m. consists of the main entrance of the residence, spacious reception area with fireplace, dining room, kitchen, wc and spacious verandas. The 1st floor with a surface of 80 sq.m. consists of 3 bedrooms of which 1 is master, 2 bathrooms and verandas. The roof includes the staircase and the terrace measuring 70 sq.m.This great residence also features 2 areas of exclusive use (garden), front and back, measuring 44 sq.m. and 92 sq.m. respectively, independent entrance, modern aluminum frames, double glazing, air conditioning in all areas and many extras.Kifisia is a high-end residential and commercial district with many famous clothing boutiques, art galleries, old family taverns, modern restaurants and chic cafes. Excellent proposal for residence and investment.
Voir plus
Voir moins
Luxurious and fully renovated in 2019 maisonette with a total surface of 249 sq.m. in a complex of 6 residencies, in the best spot of Kifissia, very close to the shopping center of N. Erythraia and Kefalari Square. It consists of 4 levels i.e. ground floor, basement, 1st floor and roof. The basement measuring 80 sq.m. features natural lighting and ventilation and a patio door leading to the private part of the back garden. It includes 1 bedroom, wc, storage area (laundry) and closed parking of 20 sq.m. The ground floor measuring 80 sq.m. consists of the main entrance of the residence, spacious reception area with fireplace, dining room, kitchen, wc and spacious verandas. The 1st floor with a surface of 80 sq.m. consists of 3 bedrooms of which 1 is master, 2 bathrooms and verandas. The roof includes the staircase and the terrace measuring 70 sq.m.This great residence also features 2 areas of exclusive use (garden), front and back, measuring 44 sq.m. and 92 sq.m. respectively, independent entrance, modern aluminum frames, double glazing, air conditioning in all areas and many extras.Kifisia is a high-end residential and commercial district with many famous clothing boutiques, art galleries, old family taverns, modern restaurants and chic cafes. Excellent proposal for residence and investment.
Référence:
QGJF-T5
Pays:
GR
Ville:
Kifissia
Code postal:
14563
Catégorie:
Résidentiel
Type d'annonce:
Vente
Type de bien:
Appartement & Loft
Sous-type de bien:
Duplex
Prestige:
Oui
Surface:
249 m²
Chambres:
4
Salles de bains:
2
WC:
2
Cuisine équipée:
Oui
Etat:
Excellent
Parkings:
1
Alarme:
Oui
Calme:
Oui
Climatisation:
Oui
Cheminée:
Oui
Terrasse:
Oui
Véranda:
Oui
