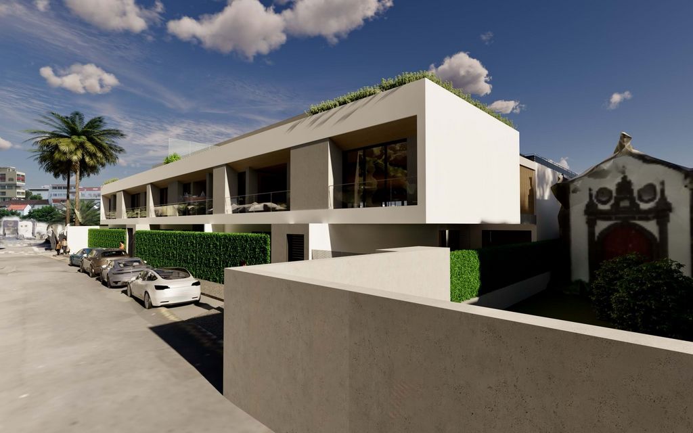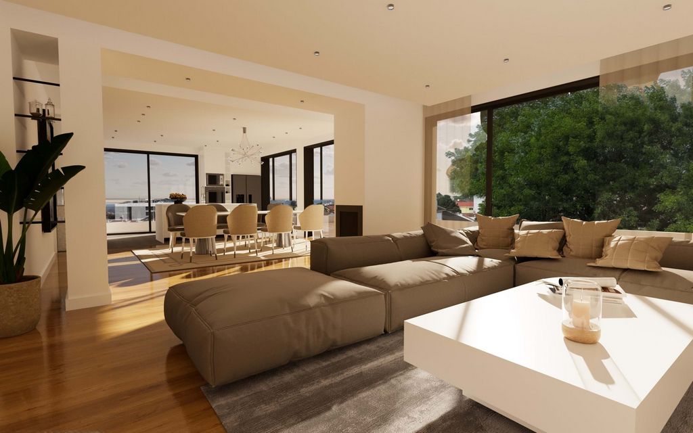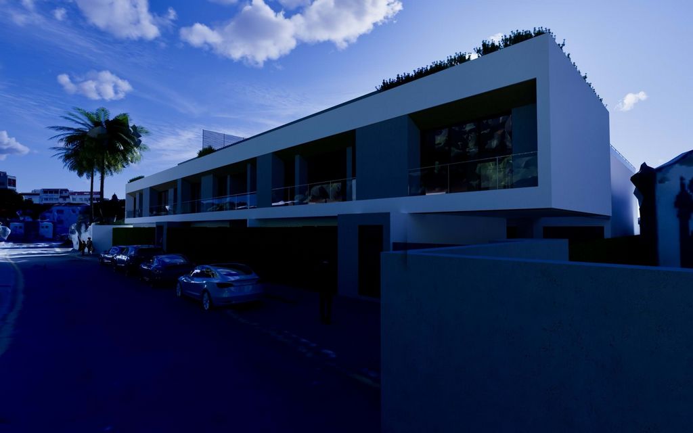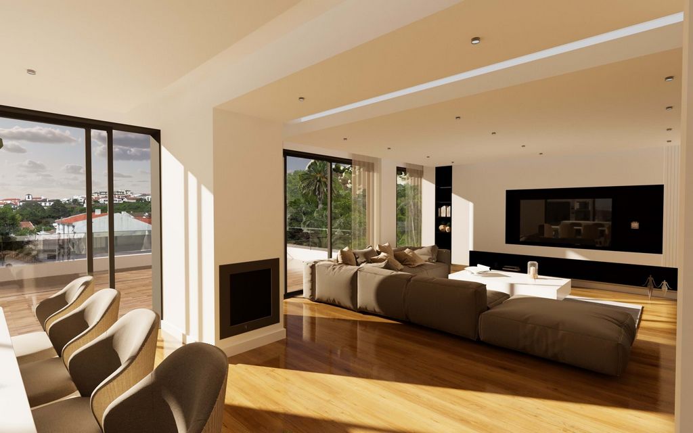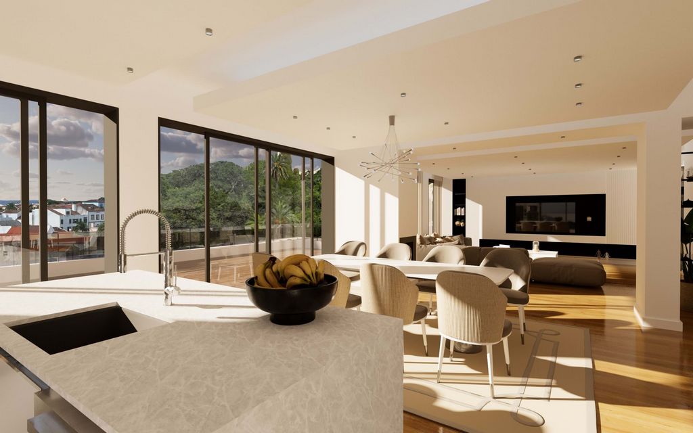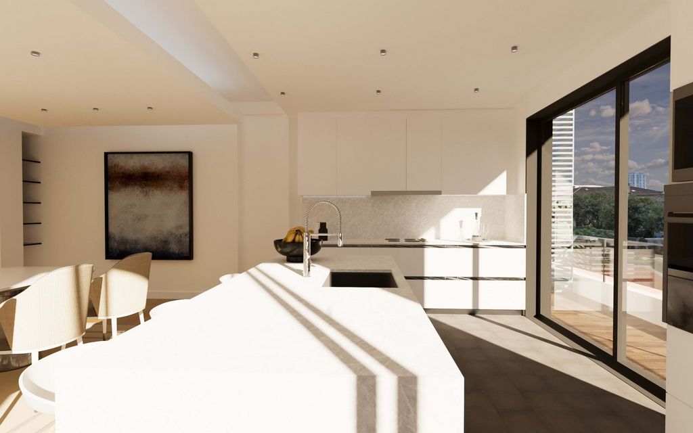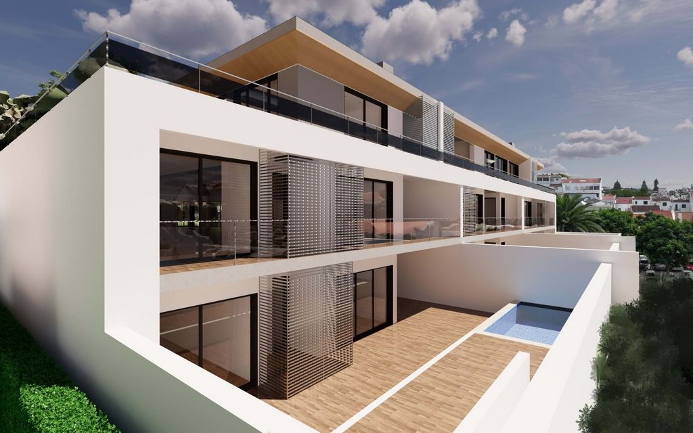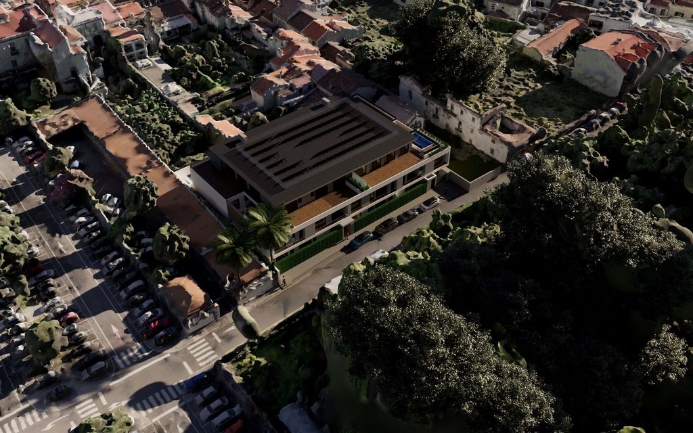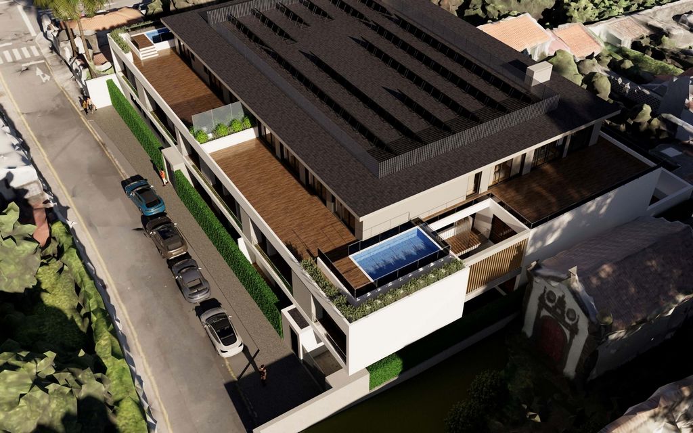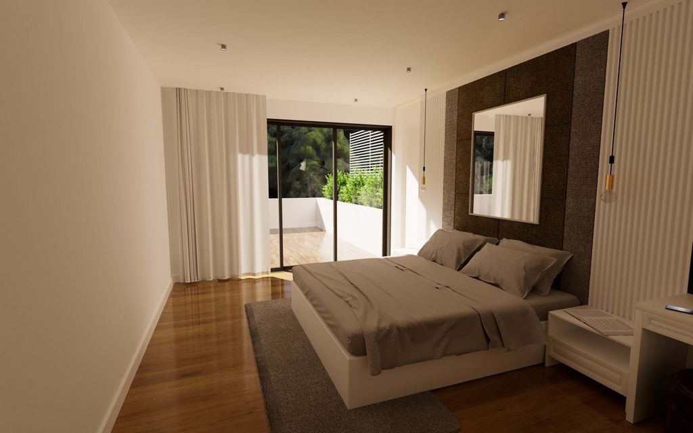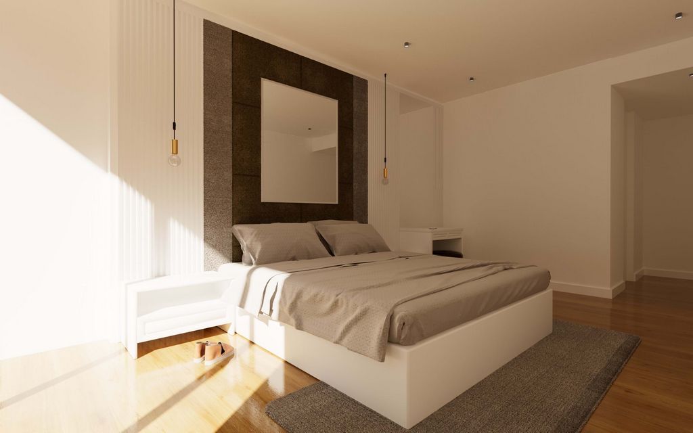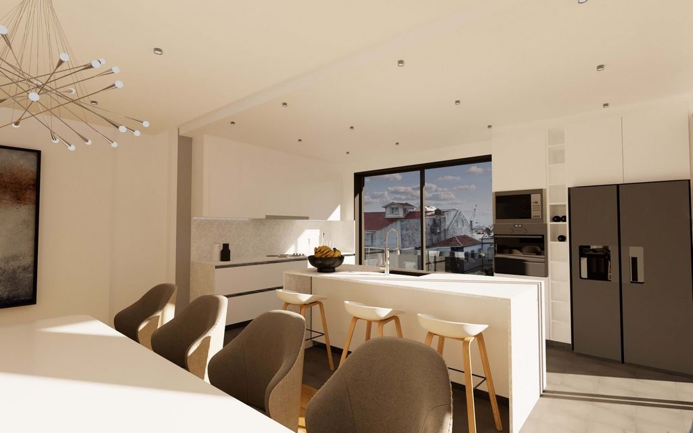CHARGEMENT EN COURS...
Ponta Delgada - Divers (mobile home, péniche, etc.) à vendre
Divers (Mobile home, Péniche, etc.) (Vente)
6 837 m²
terrain 1 840 m²
Référence:
WKLC-T905
/ cb11-a-04484
At the gates of the Historic Centre of the city of Ponta Delgada, the Varandas do Jardim Building has its genesis in a unique historic area, where one of the main botanical gardens of the Azores stands out, the Antonio Borges Garden, built between 1858 and 1861, where the Chapel of the Holy Trinity, one of the oldest temples in the city, would be transferred in the 1960s. A paradigmatic example of nineteenth-century landscaping, influenced by the English landscape school and demonstrating the enormous enthusiasm for botanical collecting, this magnificent historic garden is also inspired by the currents of the picturesque and the sublime, creating varied and somewhat wild scenarios.This unique project aims to connect this centennial context to the modernity of the 21st Century, which translates into a building with a focus on respect for its surroundings, on the quality and sustainability of construction, guided by refinement and good taste.The Varandas do Jardim Building is developed on 3 floors plus basement, and consists of 15 housing units, 2 of which are of the T4 typology, 7 of the T3 typology, and 6 of the T2 typology.The apartments are fully designed to provide the greatest comfort and convenience, being characterised by generous areas, elegant lines, excellent finishes and good natural lighting, as well as by the large outdoor areas, with patios on the ground floor, and spacious balconies on the upper floors, which allow a magnificent view of the sea in the south-facing fractions. and an equally impressive view of the Garden in the north-facing fractions. The swimming pools, facing south on the ground floor, and, on the top floor, facing the garden, which, due to their elevation, still glimpse the city and the sea, are a strong enhancing element of this imposing scenery, enabling the complete absorption of the energy that radiates from this location of excellence.Located in an area covered by the REVIVA urban rehabilitation incentive program, benefiting from IMI exemption for 10 years, and, in the case of permanent housing, IMT exemption on acquisition.
Voir plus
Voir moins
At the gates of the Historic Centre of the city of Ponta Delgada, the Varandas do Jardim Building has its genesis in a unique historic area, where one of the main botanical gardens of the Azores stands out, the Antonio Borges Garden, built between 1858 and 1861, where the Chapel of the Holy Trinity, one of the oldest temples in the city, would be transferred in the 1960s. A paradigmatic example of nineteenth-century landscaping, influenced by the English landscape school and demonstrating the enormous enthusiasm for botanical collecting, this magnificent historic garden is also inspired by the currents of the picturesque and the sublime, creating varied and somewhat wild scenarios.This unique project aims to connect this centennial context to the modernity of the 21st Century, which translates into a building with a focus on respect for its surroundings, on the quality and sustainability of construction, guided by refinement and good taste.The Varandas do Jardim Building is developed on 3 floors plus basement, and consists of 15 housing units, 2 of which are of the T4 typology, 7 of the T3 typology, and 6 of the T2 typology.The apartments are fully designed to provide the greatest comfort and convenience, being characterised by generous areas, elegant lines, excellent finishes and good natural lighting, as well as by the large outdoor areas, with patios on the ground floor, and spacious balconies on the upper floors, which allow a magnificent view of the sea in the south-facing fractions. and an equally impressive view of the Garden in the north-facing fractions. The swimming pools, facing south on the ground floor, and, on the top floor, facing the garden, which, due to their elevation, still glimpse the city and the sea, are a strong enhancing element of this imposing scenery, enabling the complete absorption of the energy that radiates from this location of excellence.Located in an area covered by the REVIVA urban rehabilitation incentive program, benefiting from IMI exemption for 10 years, and, in the case of permanent housing, IMT exemption on acquisition.
Référence:
WKLC-T905
Pays:
PT
Ville:
ponta delgada
Catégorie:
Résidentiel
Type d'annonce:
Vente
Type de bien:
Divers (Mobile home, Péniche, etc.)
Surface:
6 837 m²
Terrain:
1 840 m²
PRIX PAR BIEN PONTA DELGADA
PRIX DU M² DANS LES VILLES VOISINES
| Ville |
Prix m2 moyen maison |
Prix m2 moyen appartement |
|---|---|---|
| Tacoronte | 1 823 EUR | - |
| Guía de Isora | 3 361 EUR | 3 427 EUR |
| Province de Santa Cruz de Tenerife | 2 256 EUR | 3 097 EUR |
| Adeje | 4 801 EUR | 4 353 EUR |
| Arona | 3 071 EUR | 3 309 EUR |
| San Miguel de Abona | 2 719 EUR | 2 939 EUR |
| Cascais | 6 653 EUR | 6 648 EUR |
| Alcabideche | 6 105 EUR | 4 314 EUR |
| Cascais | 4 560 EUR | 5 113 EUR |
| Sintra | 3 366 EUR | 2 577 EUR |
| Mafra | 3 455 EUR | 3 515 EUR |
| Province de Las Palmas | 1 986 EUR | 2 555 EUR |
| Lourinhã | 2 703 EUR | 3 251 EUR |
| Torres Vedras | 2 012 EUR | 2 450 EUR |
