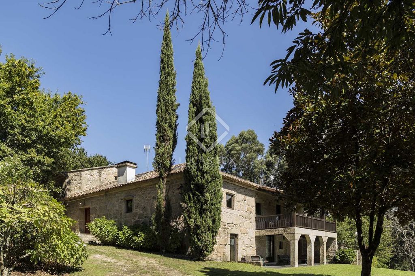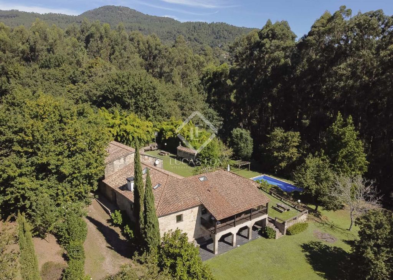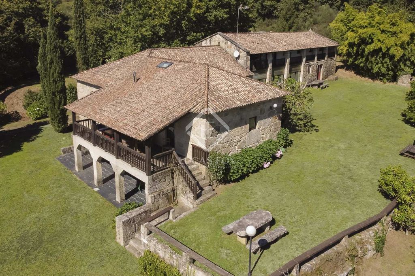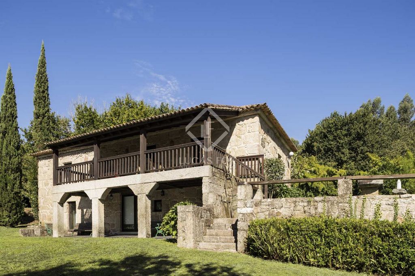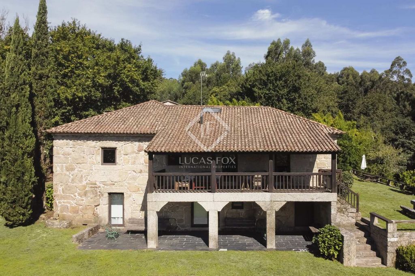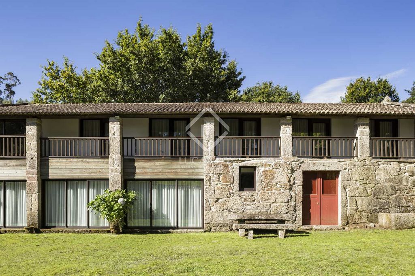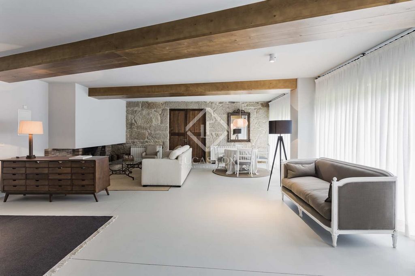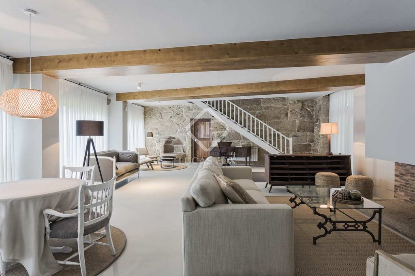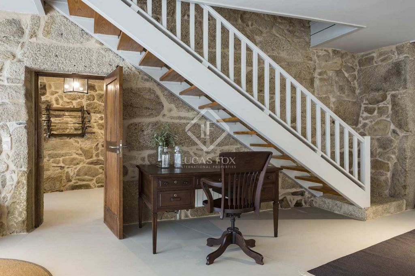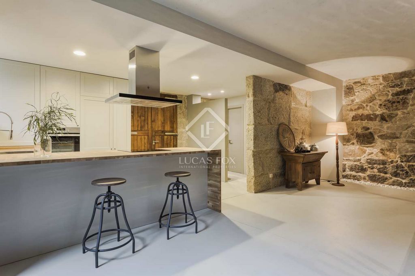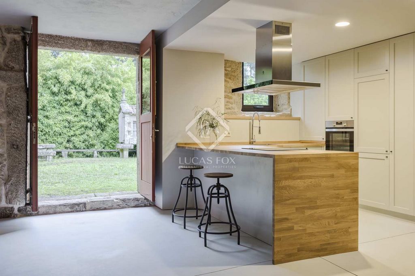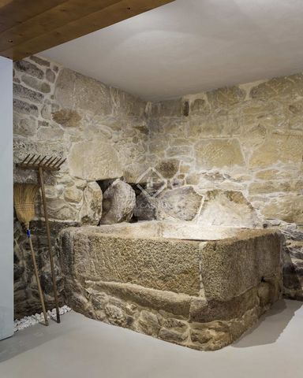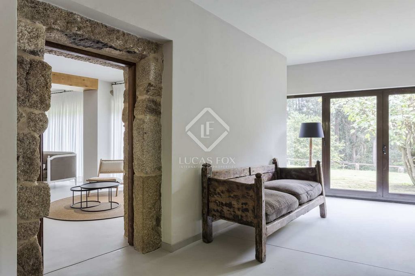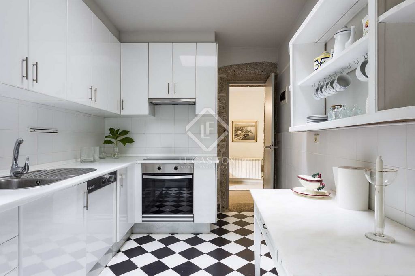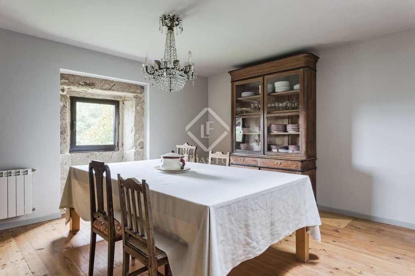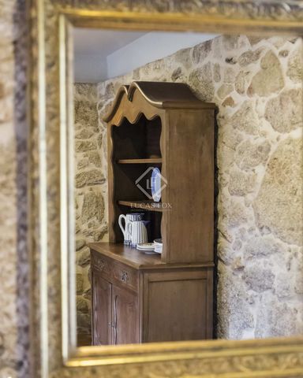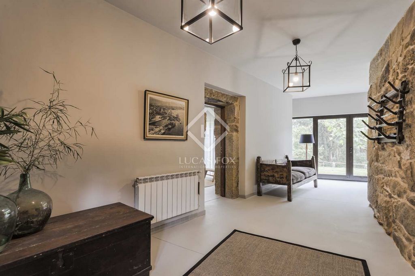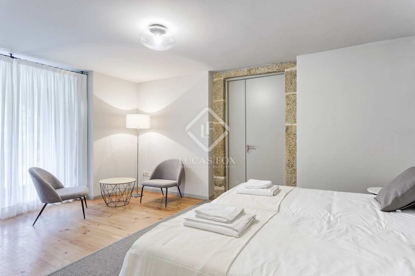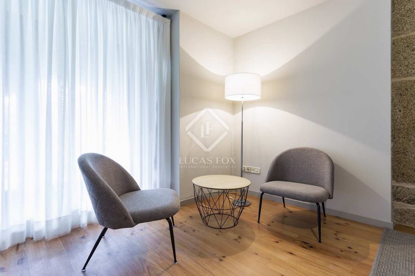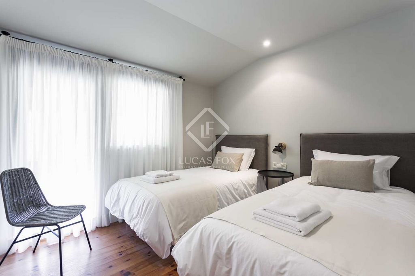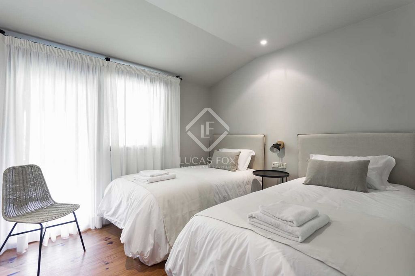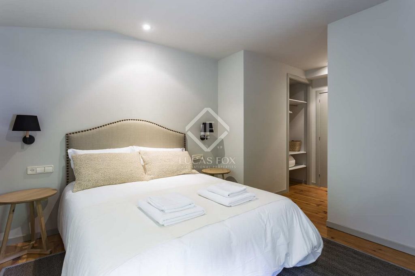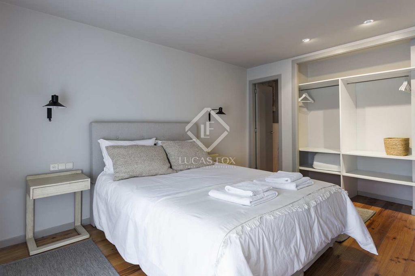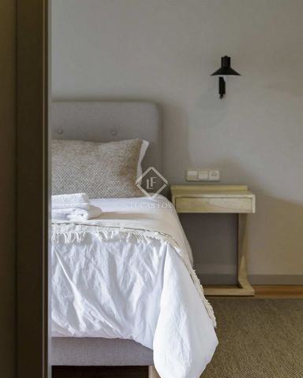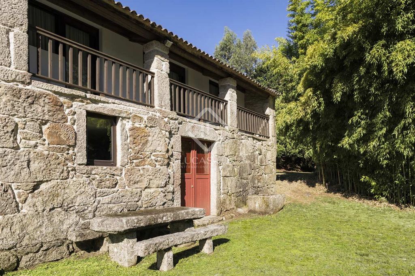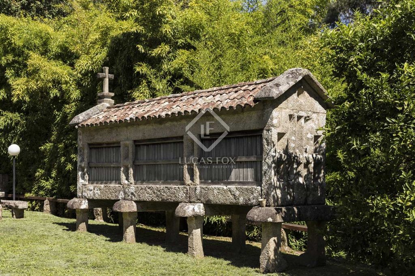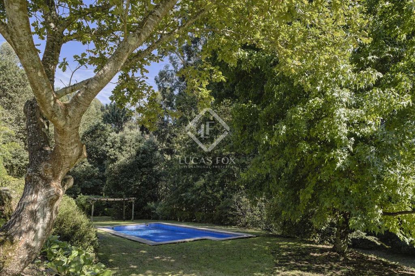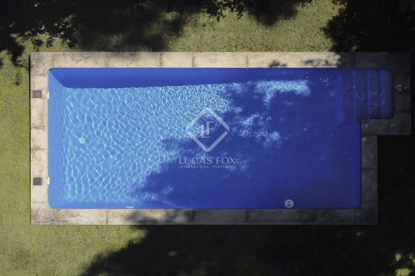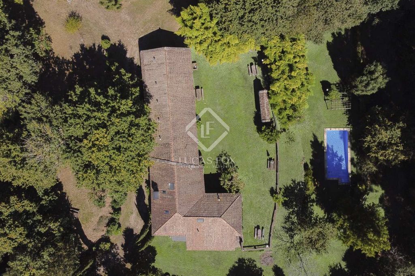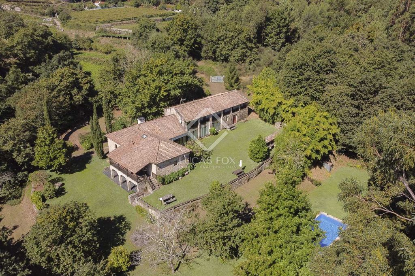CHARGEMENT EN COURS...
Maison & Propriété (Vente)
Référence:
WUPO-T19603
/ vig39013
In the foothills of Monte Aloia, in a secluded area surrounded by wood and forest land, we find the exceptional estate renovated and decorated with exquisite taste. A traditional Galician-type stone estate dating back to the mid 1800s, offering a large private plot with a little above a hectare of land, with forests and lovely running water streams, offering privacy and relaxation in a natural paradise surrounding the property. A successful upgrade has made this property an exceptional estate combined with a stunning interior design mixed with history and minimalism on two levels of space. The exterior is a finished and well-kept garden measuring approximately 1,000 m² filled with flowers, mature plants and trees, shrubs, a nice garden space, an entertaining area, and a swimming section. Once we arrive at the property, we are welcomed by a grand stone entrance gate with attractive features. The whole property has a perimeter fence, and the house orientation is east-southerly and westerly. Once inside, we have the paved stone driveway, which leads to the house's main entrance. The path ends, and there is an open-plan parking area which is not covered. Inside the house, we are welcomed by an entrance hall, which divides the house into the left and right wings. This area features a large window from top to bottom with sliding doors which leads to the back garden area. In the left wing, we find the large living room area with a minimalist interior design. Exposed wood beams, polished cement finished flooring and exposed stone walls. There is a staircase which leads to the sleeping area upstairs. If we continue, we access the historic wine cellar, which is now converted into a small kitchen and chill-out area. The area offers access to the outdoor garden. In the right wing, we find the kitchen, the dining room, a small games room, a study and two ensuite bedrooms. There is also a pantry, storage room and a toilet on this level. There is direct access to the garden from the covered porch on this side. A door in the dining room gives access to the south-facing patio. Upstairs, we find the sleeping area. Here are five ensuite bedrooms, all with a shared balcony overlooking the pool area. An exciting area surrounds the house. We find the south side, which has a beautiful front garden. The east side on one level links with the ground floor, the barbecue section and the old granary. On the level beneath is the swimming pool. The swimming pool measures a total of 46 m². A few metres away, we find a historic building which is currently used as a small chapel. The property has an active bed and breakfast business operational and is being sold with the licences, client base and future reservations. It operates for holiday use, small events and family gatherings. Business details can be provided by Lucas Fox, signing a Non-Disclosure Agreement. This would be an attractive property for a large family or multiple families looking to purchase the property and enjoy it for holiday use, an entrepreneur looking for a new business idea or an investor looking to operate the business.
Voir plus
Voir moins
En las faldas del Monte Aloia, en un paraje aislado rodeado de bosques y terrenos forestales, encontramos la excepcional finca reformada y decorada con un gusto exquisito. Finca tradicional de piedra de tipo gallego que data de mediados de 1800, ofrece una gran parcela privada con poco más de una hectárea de terreno, con bosques y hermosos arroyos de agua corriente, que ofrece privacidad y relajación en un paraíso natural que rodea la vivienda. Una actualización exitosa ha convertido a esta vivienda en una propiedad excepcional combinada con un impresionante diseño interior mezclado con historia y minimalismo en dos niveles de espacio. El exterior es un jardín terminado y bien cuidado que mide aproximadamente 1.000 m² lleno de flores, plantas y árboles maduros, arbustos, un bonito espacio ajardinado, un área de entretenimiento y una sección de baño. Una vez que llegamos a la vivienda, nos recibe una gran puerta de entrada de piedra con características atractivas. Toda la vivienda cuenta con cerco perimetral, y la orientación de la casa es este-sur y oeste. Una vez dentro, tenemos el camino de entrada empedrado, que conduce a la entrada principal de la casa. El camino termina y hay un aparcamiento diáfano que no está cubierto. Dentro de la casa, nos recibe un hall de entrada, que divide la casa en las alas izquierda y derecha. Esta área cuenta con una gran ventana de arriba a abajo con puertas corredizas que conducen al área del jardín trasero. En el ala izquierda encontramos la amplia zona de dormitorio/estancia con un interiorismo minimalista. Vigas de madera vista, solería con acabado de cemento pulido y paredes de piedra vista. Hay una escalera que conduce a la zona de dormitorio de arriba. Si seguimos, accedemos a la histórica bodega, convertida en la actualidad en una pequeña cocina y zona chill-out. La zona ofrece acceso al jardín al aire libre. En el ala derecha encontramos la cocina, el dormitorio/estancia, una pequeña dormitorio/estancia de juegos, un estudio y dos dormitorios en suite. También hay una despensa, dormitorio/estancia y un aseo en este nivel. Hay acceso directo al jardín desde el porche cubierto de este lado. Una puerta en el dormitorio/estancia da acceso al patio orientado al sur. Arriba, encontramos la zona de noche. Aquí hay cinco habitaciones con baño privado, todas con un balcón compartido con vista al área de la piscina. Un área emocionante rodea la casa. Encontramos el lado sur, que tiene un bonito/a jardín delantero. El lateral este en una sola planta comunica con la planta baja, el sector de la barbacoa y el antiguo hórreo. En el nivel inferior está la piscina. La piscina mide un total de 46 m². A pocos metros encontramos un edificio histórico que actualmente se utiliza como pequeña capilla. La vivienda tiene un negocio de alojamiento y desayuno activo en funcionamiento y se vende con las licencias, la base de clientes y las reservas futuras. Funciona para uso vacacional, pequeños eventos y reuniones familiares. Los detalles comerciales pueden ser proporcionados por Lucas Fox, firmando un Acuerdo de Confidencialidad. Esta sería una vivienda atractiva para una familia numerosa o varias familias que buscan comprar la vivienda y disfrutarla para uso vacacional, un empresario que busca una nueva idea de negocio o un inversionista que busca operar el negocio.
In the foothills of Monte Aloia, in a secluded area surrounded by wood and forest land, we find the exceptional estate renovated and decorated with exquisite taste. A traditional Galician-type stone estate dating back to the mid 1800s, offering a large private plot with a little above a hectare of land, with forests and lovely running water streams, offering privacy and relaxation in a natural paradise surrounding the property. A successful upgrade has made this property an exceptional estate combined with a stunning interior design mixed with history and minimalism on two levels of space. The exterior is a finished and well-kept garden measuring approximately 1,000 m² filled with flowers, mature plants and trees, shrubs, a nice garden space, an entertaining area, and a swimming section. Once we arrive at the property, we are welcomed by a grand stone entrance gate with attractive features. The whole property has a perimeter fence, and the house orientation is east-southerly and westerly. Once inside, we have the paved stone driveway, which leads to the house's main entrance. The path ends, and there is an open-plan parking area which is not covered. Inside the house, we are welcomed by an entrance hall, which divides the house into the left and right wings. This area features a large window from top to bottom with sliding doors which leads to the back garden area. In the left wing, we find the large living room area with a minimalist interior design. Exposed wood beams, polished cement finished flooring and exposed stone walls. There is a staircase which leads to the sleeping area upstairs. If we continue, we access the historic wine cellar, which is now converted into a small kitchen and chill-out area. The area offers access to the outdoor garden. In the right wing, we find the kitchen, the dining room, a small games room, a study and two ensuite bedrooms. There is also a pantry, storage room and a toilet on this level. There is direct access to the garden from the covered porch on this side. A door in the dining room gives access to the south-facing patio. Upstairs, we find the sleeping area. Here are five ensuite bedrooms, all with a shared balcony overlooking the pool area. An exciting area surrounds the house. We find the south side, which has a beautiful front garden. The east side on one level links with the ground floor, the barbecue section and the old granary. On the level beneath is the swimming pool. The swimming pool measures a total of 46 m². A few metres away, we find a historic building which is currently used as a small chapel. The property has an active bed and breakfast business operational and is being sold with the licences, client base and future reservations. It operates for holiday use, small events and family gatherings. Business details can be provided by Lucas Fox, signing a Non-Disclosure Agreement. This would be an attractive property for a large family or multiple families looking to purchase the property and enjoy it for holiday use, an entrepreneur looking for a new business idea or an investor looking to operate the business.
Référence:
WUPO-T19603
Pays:
ES
Région:
Pontevedra
Ville:
Tui
Code postal:
36713
Catégorie:
Résidentiel
Type d'annonce:
Vente
Type de bien:
Maison & Propriété
Sous-type de bien:
Villa
Surface:
759 m²
Terrain:
10 797 m²
Chambres:
7
Salles de bains:
9
Meublé:
Oui
Cuisine équipée:
Oui
Parkings:
1
Alarme:
Oui
Piscine:
Oui
Cheminée:
Oui
Balcon:
Oui
Cave:
Oui
Hauts plafonds:
Oui
PRIX PAR BIEN TUI
PRIX DU M² DANS LES VILLES VOISINES
| Ville |
Prix m2 moyen maison |
Prix m2 moyen appartement |
|---|---|---|
| Caminha | 1 149 EUR | 1 247 EUR |
| Ponte de Lima | 1 110 EUR | - |
| Esposende | 1 130 EUR | 1 342 EUR |
| Vilagarcía de Arousa | 1 188 EUR | 1 516 EUR |
| Province d'Ourense | - | 1 348 EUR |
| Galice | 1 344 EUR | 2 219 EUR |
| Vila Nova de Famalicão | 776 EUR | 828 EUR |
| Maia | 1 101 EUR | 1 049 EUR |
| Matosinhos | - | 1 998 EUR |
| Porto | 2 134 EUR | 1 801 EUR |
