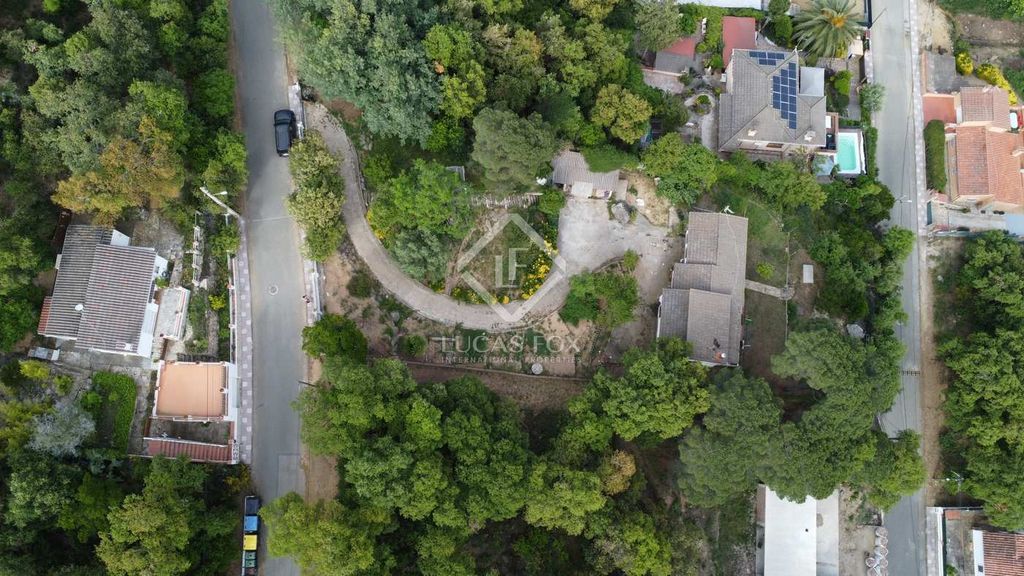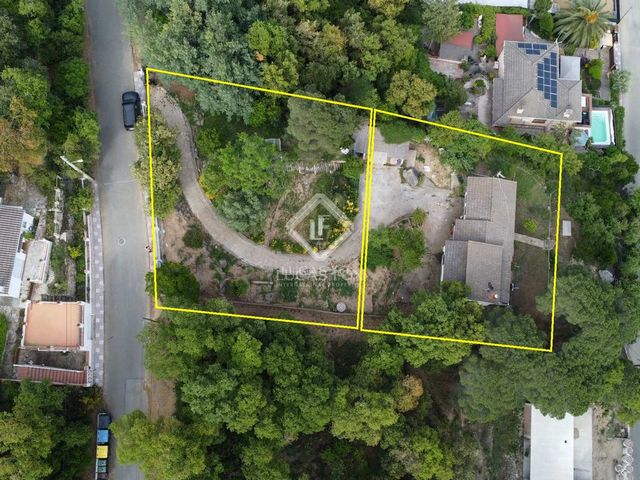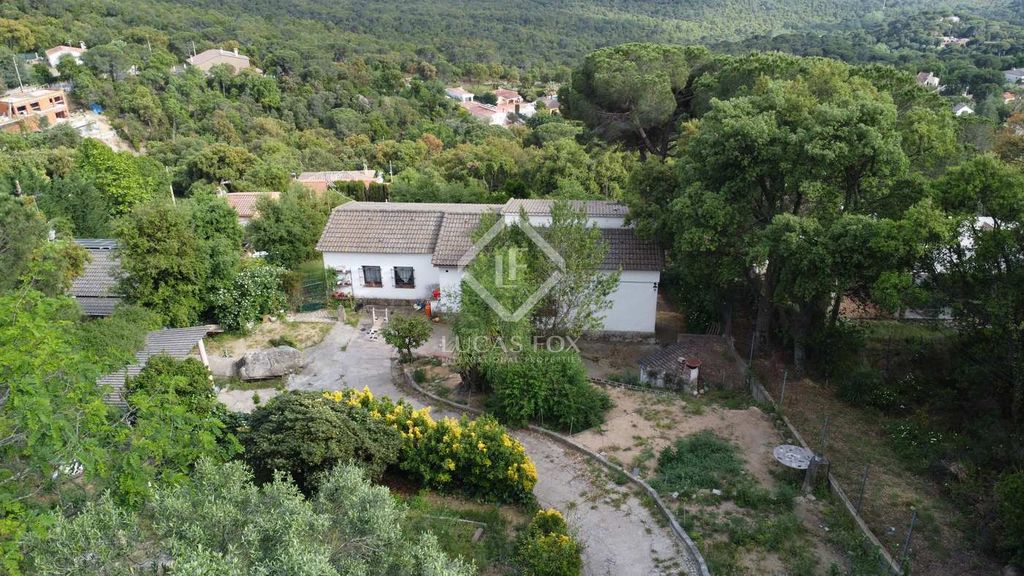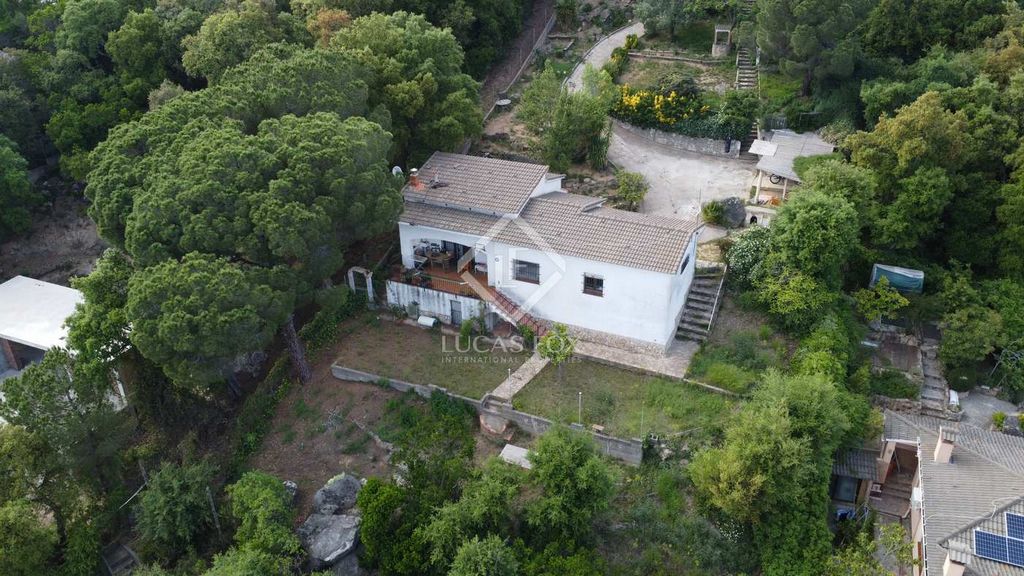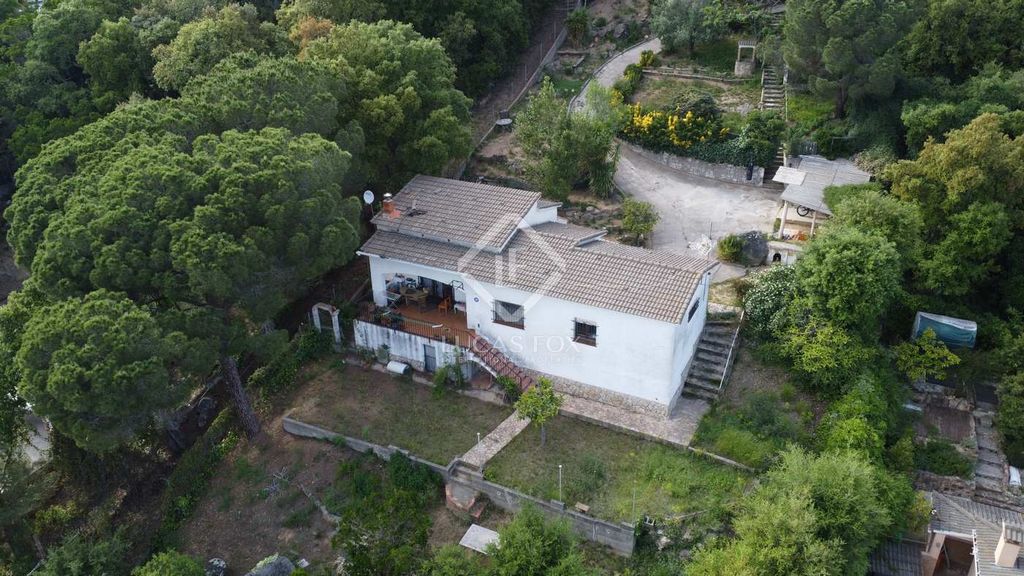CHARGEMENT EN COURS...
Santa Cristina d'Aro - Terrain à vendre
540 000 EUR
Terrain (Vente)
Référence:
WUPO-T24950
/ pda50564
In the municipality of Santa Cristina d'Aro, on the Costa Brava, is this spectacular double plot of 1,789 m², with the privilege of having permission to build 100 x 100 of the square meters and thus create a dream house, taking advantage of all the available square meters. The plot offers endless views of the sea and the mountains, ideal for building a property to your liking with open spaces and a natural environment. Currently, the plot has a house built in 1983 that has been maintained in its original state. Although unfinished and lacking quality outside leisure areas , it offers a solid foundation for renovations or a new project. Through a paved ramp, we access the 124 m² house, with 3 double bedrooms and 1 bathroom. After a small entrance hall used for the installation of a refrigerator and a washing machine, you access 2 double bedrooms or the kitchen area. The original kitchen has a butane gas outlet for cooking and an electric water heater. Next is the dining room living room governed by a stone fireplace that provides heating to the house using hot water through radiators distributed throughout the house. The dining room and the living area, in a single room, have a stone fireplace that provides heating to the entire house through hot water radiators. In the living room there is access to another double room, but what is most striking is that it gives access to a large 18 m2 terrace that offers an exterior space with enchanting panoramic views of the sea and mountains. The lower part of the house is used as a warehouse and has not been developed. In this part it had been planned to create a summer leisure area, with a kitchen with barbecue and swimming pool, but the project was not carried out. However, the wonderful views offered by the property allow you to decide whether to conserve and update the existing building or build a new building with a more modern concept following current environmental and energy guidelines. And we cannot forget the value of having water to maintain a garden or provide water to an infinity pool, taking advantage of the relaxing natural open space that exists with views of the sea and mountains. Using a more innovative and current approach you can build a fantastic property with all the modern amenities and blend it with its spectacular natural environment. The water from the private well can be used to care for the Mediterranean garden and maintain an infinity pool with exclusive views. The construction can have luxury finishes, such as large double-glazed windows that allow natural light to enter every corner and help regulate the interior temperature throughout the year. This plot is located in a privileged natural environment, but close to places of maximum attention such as a large famous golf countryside on the Costa Brava. In addition, it is just 10 minutes from Platja d'Aro or Sant Feliu de Guíxols, where you can enjoy all its amenities and shops.
Voir plus
Voir moins
En el término municipal de Santa Cristina d'Aro, en la Costa Brava, se encuentra esta espectacular parcela doble de 1,789 m², con el privilegio de poseer permiso para edificar el 100 x 100 de los metros cuadrados y asi crear una casa de ensueño, aprovechando todos los metros cuadrados disponibles. La parcela ofrece vistas infinitas al mar y la montaña, ideal para construir una vivienda a su gusto con espacios abiertos y un entorno natural. Actualmente, la parcela cuenta con una casa construida en 1983 que se ha mantenido en su estado original. Aunque está sin acabar y carece de zonas de ocio exteriores de calidad, ofrece una base sólida para renovaciones o un nuevo proyecto. Mediante una rampa pabimentada, accedemos a la casa de 124 m², con 3 habitaciones dobles y 1 cuarto de baño. Despues de un pequeño recibidor utilizado para la instalación de un frigorífico y una lavadora, se accede a 2 habitaciones dobles o a la zona de cocina. La cocina, de origen, dispone de toma de gas butano para cocinar y calentador de agua eléctrico A continuación se haya el salón comedor regido por una chimenea de piedra que ofrece calefacción a la casa mediante agua caliente mediante radiadores distribuidos por toda la casa. El comedor y la zona de estar, en un solo ambiente, cuentan con una chimenea de piedra que proporciona calefacción a toda la casa mediante radiadores de agua caliente En el salón se accede a otra habitación doble, pero lo que más llama la atención es que da acceso a una gran terraza de 18 m2 que ofrece un espacio exterior con vistas panorámicas que enamoran a mar y montaña. La parte inferior de la casa se utiliza como almacén y no ha sido desarrollada. En esta parte se habia proyectado crear una zona de ocio de verano, con una cocina con barbacoa y piscina, pero el royecto no se realizó. No obstante, las maravillosas vistas que ofrece la propiedad permiten decidir si conservar y actualizar lo existente o construir un nuevo edificio con un concepto más moderno siguiendo las directrices medioambientales y energeticas actuales. Y no pdemos olvidar el valor de disponer de agua para mantener un jardin o aportar agua a una piscina de vista infinita aprovechando el espacio abierto natural tan relajante exisntente con vistas a mar y montaña. Usando un enfoque más inovador y actual se puede construir una fantástica vivienda con todos los servicios modernos y mimetizarla con su entorno natural espectacular. El agua del pozo privado puede destinarse al cuidado del jardín mediterráneo y al mantenimiento de una piscina infinita con vistas exclusivas. La construcción puede contar con acabados de lujo, como grandes ventanas de doble acristalamiento que permitan la entrada de luz natural en todos los rincones y ayuden a regular la temperatura interior durante todo el año. Esta parcela se sitúa en un entorno natural privilegiado, pero cerca de lugares de máxima atención como un gran campo de golf famoso en la Costa Brava. Además, está a solo 10 minutos de Platja d'Aro o de Sant Feliu de Guíxols, donde podrá disfrutar de todos sus servicios y comercios.
In the municipality of Santa Cristina d'Aro, on the Costa Brava, is this spectacular double plot of 1,789 m², with the privilege of having permission to build 100 x 100 of the square meters and thus create a dream house, taking advantage of all the available square meters. The plot offers endless views of the sea and the mountains, ideal for building a property to your liking with open spaces and a natural environment. Currently, the plot has a house built in 1983 that has been maintained in its original state. Although unfinished and lacking quality outside leisure areas , it offers a solid foundation for renovations or a new project. Through a paved ramp, we access the 124 m² house, with 3 double bedrooms and 1 bathroom. After a small entrance hall used for the installation of a refrigerator and a washing machine, you access 2 double bedrooms or the kitchen area. The original kitchen has a butane gas outlet for cooking and an electric water heater. Next is the dining room living room governed by a stone fireplace that provides heating to the house using hot water through radiators distributed throughout the house. The dining room and the living area, in a single room, have a stone fireplace that provides heating to the entire house through hot water radiators. In the living room there is access to another double room, but what is most striking is that it gives access to a large 18 m2 terrace that offers an exterior space with enchanting panoramic views of the sea and mountains. The lower part of the house is used as a warehouse and has not been developed. In this part it had been planned to create a summer leisure area, with a kitchen with barbecue and swimming pool, but the project was not carried out. However, the wonderful views offered by the property allow you to decide whether to conserve and update the existing building or build a new building with a more modern concept following current environmental and energy guidelines. And we cannot forget the value of having water to maintain a garden or provide water to an infinity pool, taking advantage of the relaxing natural open space that exists with views of the sea and mountains. Using a more innovative and current approach you can build a fantastic property with all the modern amenities and blend it with its spectacular natural environment. The water from the private well can be used to care for the Mediterranean garden and maintain an infinity pool with exclusive views. The construction can have luxury finishes, such as large double-glazed windows that allow natural light to enter every corner and help regulate the interior temperature throughout the year. This plot is located in a privileged natural environment, but close to places of maximum attention such as a large famous golf countryside on the Costa Brava. In addition, it is just 10 minutes from Platja d'Aro or Sant Feliu de Guíxols, where you can enjoy all its amenities and shops.
Référence:
WUPO-T24950
Pays:
ES
Région:
Girona
Ville:
Santa Cristina d'Aro
Code postal:
17246
Catégorie:
Résidentiel
Type d'annonce:
Vente
Type de bien:
Terrain
Surface:
124 m²
Surface constructible:
1 780 m²
Chambres:
3
Salles de bains:
1
Balcon:
Oui
Terrasse:
Oui
