2 557 288 EUR
2 652 178 EUR
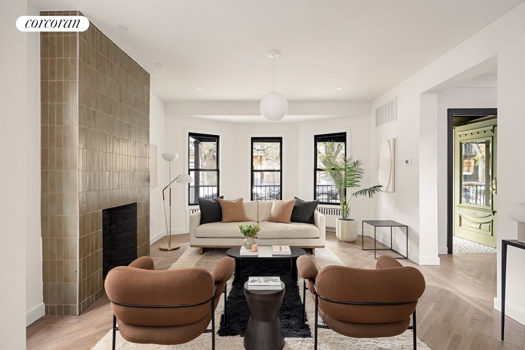
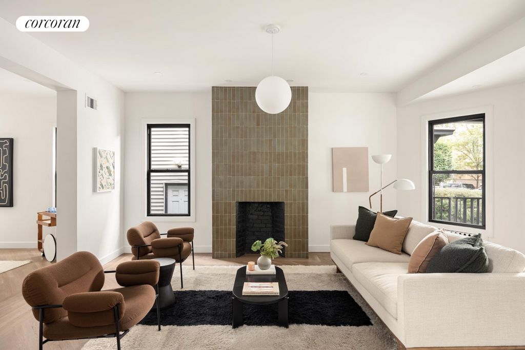
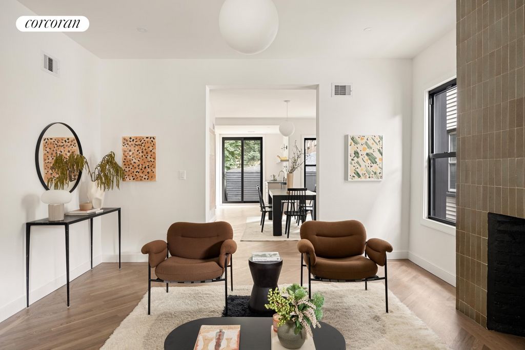
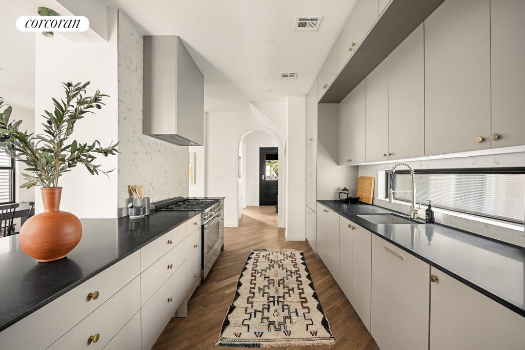
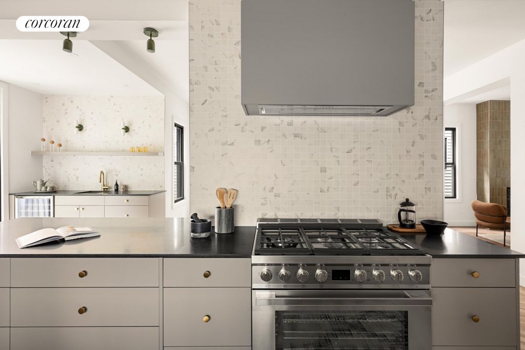
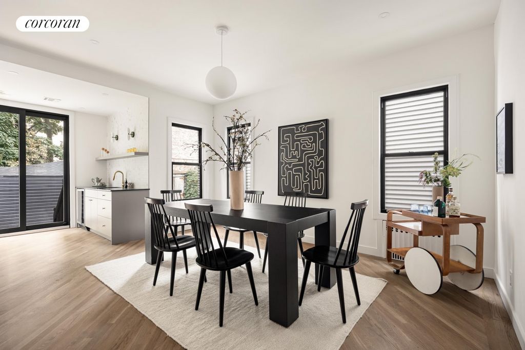
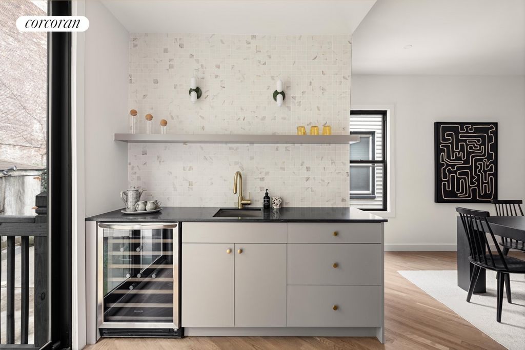
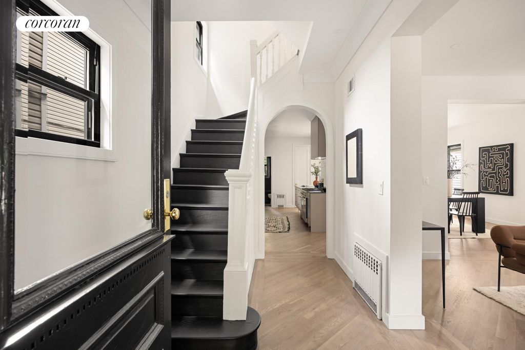
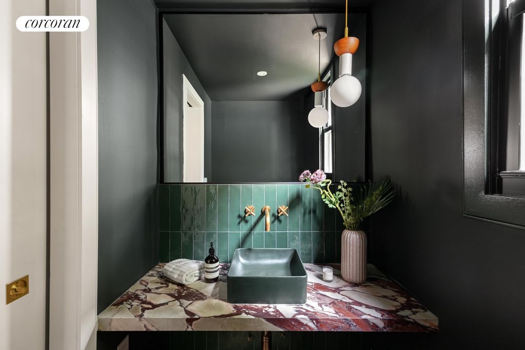
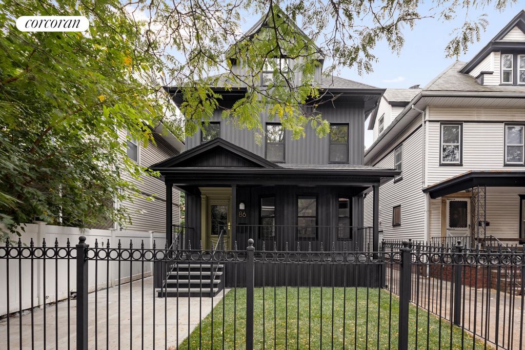
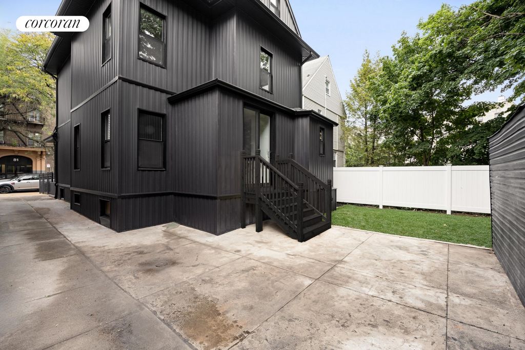
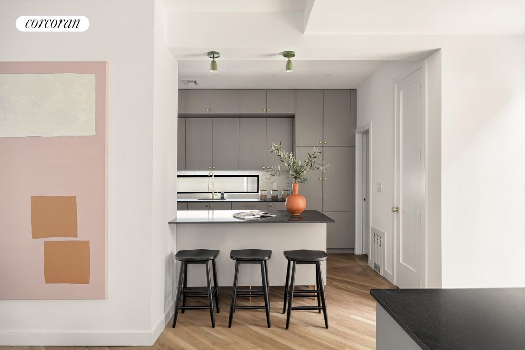
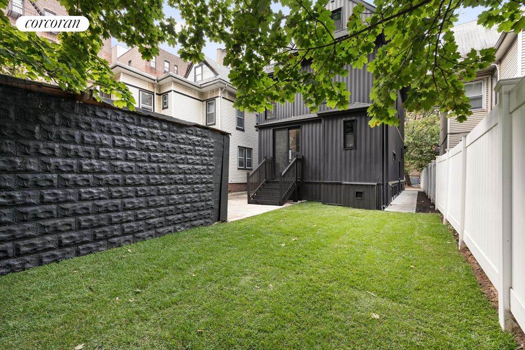
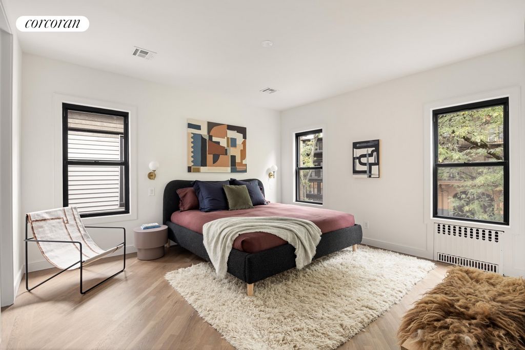
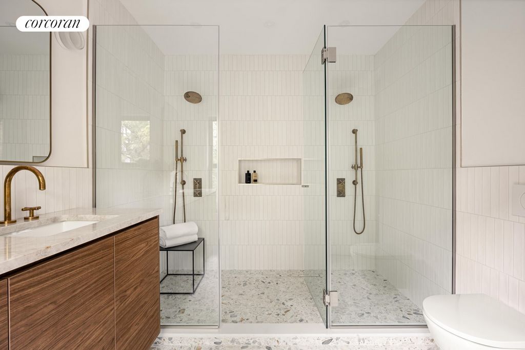
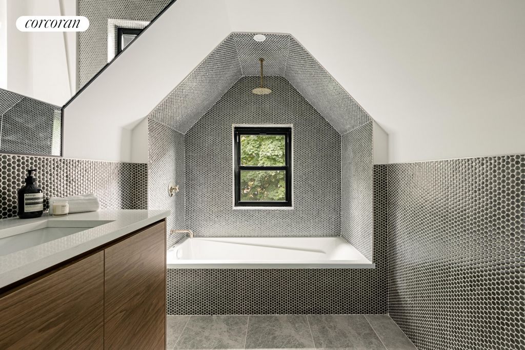
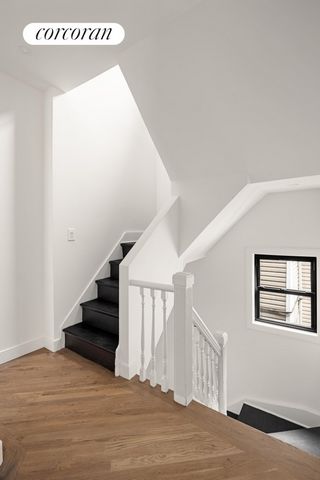
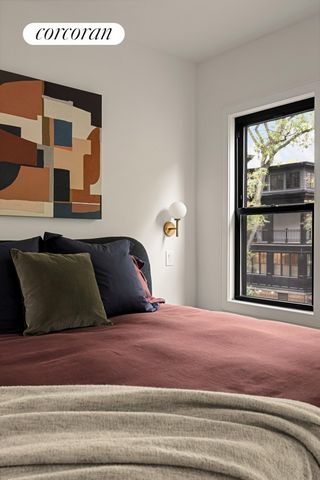
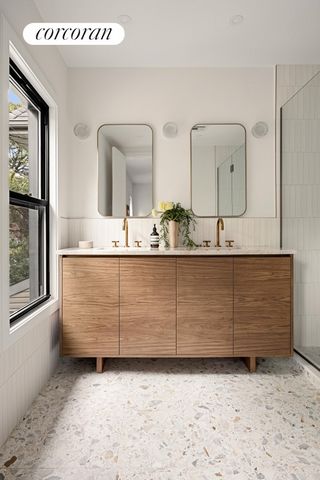
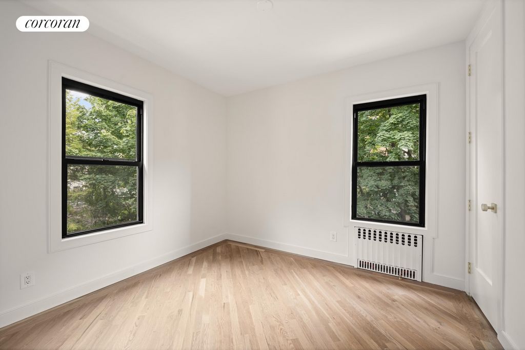
Find yourself a world away from the bustle of urban life in a historic home with a Mid-century inspired interior that offers warmth, luxury and whimsy at every turn. Enter through a gracefully preserved archway into a Great Room complete with a formal dining room, a stately living room with a jaw-dropping Cle' tiled decorative fireplace, and a grand chef's kitchen. Sliding glass doors lead you to a spacious garden AND parking area in the rear. And don't miss an elegant wet bar with custom designer lighting, marble shelving, and wine fridge. Custom cabinetry with unlaquered brass hardware have been designed with practicality and storage in mind, and Quartz countertops offer immense prep space with the added beauty of a marble mosaic backsplash AND a unique reeded window backsplash that brings in light. Appliances include a vented SMEG 6-burner GAS range and a Fisher and Paykel paneled fridge. A discrete powder room has been beautifully appointed with verdant green tiles and a Calacatta Violetta countertop.
Head up the sweeping staircase to a 2nd floor complete with primary suite, 2 additional beds, and a 2nd full bath. Leafy green street views await from the primary where you can indulge your desire for a king-sized bed and a walk-in closet fit for a king. The accompanying bath is a dream with marble topped double vanity and custom storage. A glass-enclosed walk-in shower offers 2 showerheads and custom storage niches to hold all your toiletries. Cream ceramic tiles and a jaw-dropping terrazzo floor are a dreamy combo. The 2nd bath on this floor offers a calming and earthy combination of classic penny tile and dreamy Tundra Gray marble floors. The custom walnut vanity won't disappoint. Fixtures include a suite of enchanting aged-bronze cross handles fixtures, showerheads and hand showers, the perfect accompaniment to the modern classic interiors seen throughout.
The top floor includes two additional light-filled bedrooms, an abundance of storage closets, a large laundry room, and a third full bathroom. This third full bath includes a generous soaking tub with a unique bird's eye view of the yard while also affording privacy for your luxurious soaks. The laundry room is quite impressive too with its tiled floors and walls and oversized side-by-side LG washer and dryer. What could have just been a utilitarian room has been transformed into our favorite room in the house! The bedrooms on this floor share impressive views and unexpected and sizable storage areas neatly tucked away. The kids can enjoy their very own floor, or use this level for offices, guest rooms, or even playrooms, art studios or music rooms. And if this isn't enough, head back all the way down to a windowed and finished English basement where you will enjoy a loft-like space with high ceilings and natural light.
An absolutely breathtaking fa ade, porch and roof have all been restored and designed to perfection in addition to beautiful hardwood floors, all new heating and cooling systems, new windows, plumbing, sewer lines and electric. The suite of custom lighting throughout illuminates every room in a warm glow, no matter the time of day, or the season. This is a home that you MUST see in person to believe. Voir plus Voir moins 86 Crooke Avenue es la mejor casa en la mejor ubicación en una cuadra que ni siquiera sabías que existía en Prospect Park South. A tiro de piedra de Prospect Park, y a pocos pasos de las líneas de metro B/Q en la estación de Parkside, con un camino de entrada compartido y garaje privado. Esta casa unifamiliar es una propiedad victoriana unifamiliar de rico diseño con 5 dormitorios, 4,5 baños y elegantes proporciones en cuatro plantas. Disfrute de la luz de cuatro exposiciones, un porche delantero hogareño y fantásticas tiendas en todas las direcciones, además de comodidades de clase mundial que incluyen los Jardines Botánicos de Brooklyn y el Museo de Brooklyn. Pasear a su perro o salir a correr por el parque será una brisa diaria cuando todo lo que tenga que hacer sea bajar una cuadra hasta la entrada del parque.
Encuentre un mundo lejos del bullicio de la vida urbana en una casa histórica con un interior inspirado en mediados de siglo que ofrece calidez, lujo y fantasía a cada paso. Ingrese a través de un arco elegantemente conservado a una gran sala completa con un comedor formal, una majestuosa sala de estar con una asombrosa chimenea decorativa de azulejos Cle ' y la cocina de un gran chef. Las puertas corredizas de vidrio lo llevan a un amplio jardín Y área de estacionamiento en la parte trasera. Y no te pierdas un elegante bar con fregadero con iluminación de diseño personalizado, estanterías de mármol y nevera para vinos. Los gabinetes personalizados con herrajes de latón sin lavar se han diseñado teniendo en cuenta la practicidad y el almacenamiento, y las encimeras de cuarzo ofrecen un inmenso espacio de preparación con la belleza adicional de un protector contra salpicaduras de mosaico de mármol Y un protector contra salpicaduras de ventana de caña único que aporta luz. Los electrodomésticos incluyen una estufa de gas SMEG de 6 quemadores con ventilación y un refrigerador con paneles Fisher and Paykel. Un discreto tocador ha sido bellamente decorado con azulejos verdes y una encimera de Calacatta Violetta.
Suba la amplia escalera hasta un 2º piso completo con suite principal, 2 camas adicionales y un 2º baño completo. Las frondosas vistas verdes de la calle te esperan desde la principal, donde puedes satisfacer tu deseo de una cama king-size y un vestidor digno de un king. El baño que lo acompaña es un sueño con tocador doble con encimera de mármol y almacenamiento personalizado. Una ducha a ras de suelo con mampara de vidrio ofrece 2 cabezales de ducha y nichos de almacenamiento personalizados para guardar todos sus artículos de tocador. Las baldosas cerámicas color crema y un suelo de terrazo que deja boquiabierto son una combinación de ensueño. El 2º baño de esta planta ofrece una combinación relajante y terrosa de baldosas clásicas y suelos de mármol Tundra Gray de ensueño. El tocador de nogal personalizado no decepcionará. Los accesorios incluyen un conjunto de encantadores accesorios de manijas cruzadas de bronce envejecido, cabezales de ducha y duchas de mano, el acompañamiento perfecto para los interiores clásicos modernos que se ven en todas partes.
El piso superior incluye dos dormitorios adicionales llenos de luz, una gran cantidad de armarios de almacenamiento, un gran lavadero y un tercer baño completo. Este tercer baño completo incluye una generosa bañera con una vista panorámica única del patio, al mismo tiempo que brinda privacidad para sus lujosos baños de baño. El lavadero también es bastante impresionante, con sus pisos y paredes de baldosas y su lavadora y secadora LG de gran tamaño de lado a lado. ¡Lo que podría haber sido solo una habitación utilitaria se ha transformado en nuestra habitación favorita de la casa! Los dormitorios de esta planta comparten impresionantes vistas y zonas de almacenamiento inesperadas y de gran tamaño cuidadosamente escondidas. Los niños pueden disfrutar de su propio piso, o usar este nivel para oficinas, habitaciones de invitados o incluso salas de juegos, estudios de arte o salas de música. Y si esto no es suficiente, regrese a un sótano inglés con ventanas y acabados donde disfrutará de un espacio tipo loft con techos altos y luz natural.
Una fachada absolutamente impresionante, el porche y el techo han sido restaurados y diseñados a la perfección, además de hermosos pisos de madera, todos los nuevos sistemas de calefacción y refrigeración, nuevas ventanas, plomería, líneas de alcantarillado y electricidad. El conjunto de iluminación personalizada ilumina cada habitación con un resplandor cálido, sin importar la hora del día o la temporada. Esta es una casa que DEBES ver en persona para creer. 86 Crooke Avenue is the best house in the best location on a block that you never even knew existed in Prospect Park South. Just a stone's throw from Prospect Park, and steps to theB/Q subway lines at the Parkside station, with a shared driveway and private garage. This fully detached home is a richly designed one-family Victorian property with 5 beds, 4.5 baths, and elegant proportions on four floors. Enjoy light from four exposures, a homey front porch, and fantastic shopping in every direction, in addition to world-class amenities including the Brooklyn Botanic Gardens and the Brooklyn Museum. Walking your dog or taking a run in the park will be a daily breeze when all you have to do is make your way down one short block to the park entrance.
Find yourself a world away from the bustle of urban life in a historic home with a Mid-century inspired interior that offers warmth, luxury and whimsy at every turn. Enter through a gracefully preserved archway into a Great Room complete with a formal dining room, a stately living room with a jaw-dropping Cle' tiled decorative fireplace, and a grand chef's kitchen. Sliding glass doors lead you to a spacious garden AND parking area in the rear. And don't miss an elegant wet bar with custom designer lighting, marble shelving, and wine fridge. Custom cabinetry with unlaquered brass hardware have been designed with practicality and storage in mind, and Quartz countertops offer immense prep space with the added beauty of a marble mosaic backsplash AND a unique reeded window backsplash that brings in light. Appliances include a vented SMEG 6-burner GAS range and a Fisher and Paykel paneled fridge. A discrete powder room has been beautifully appointed with verdant green tiles and a Calacatta Violetta countertop.
Head up the sweeping staircase to a 2nd floor complete with primary suite, 2 additional beds, and a 2nd full bath. Leafy green street views await from the primary where you can indulge your desire for a king-sized bed and a walk-in closet fit for a king. The accompanying bath is a dream with marble topped double vanity and custom storage. A glass-enclosed walk-in shower offers 2 showerheads and custom storage niches to hold all your toiletries. Cream ceramic tiles and a jaw-dropping terrazzo floor are a dreamy combo. The 2nd bath on this floor offers a calming and earthy combination of classic penny tile and dreamy Tundra Gray marble floors. The custom walnut vanity won't disappoint. Fixtures include a suite of enchanting aged-bronze cross handles fixtures, showerheads and hand showers, the perfect accompaniment to the modern classic interiors seen throughout.
The top floor includes two additional light-filled bedrooms, an abundance of storage closets, a large laundry room, and a third full bathroom. This third full bath includes a generous soaking tub with a unique bird's eye view of the yard while also affording privacy for your luxurious soaks. The laundry room is quite impressive too with its tiled floors and walls and oversized side-by-side LG washer and dryer. What could have just been a utilitarian room has been transformed into our favorite room in the house! The bedrooms on this floor share impressive views and unexpected and sizable storage areas neatly tucked away. The kids can enjoy their very own floor, or use this level for offices, guest rooms, or even playrooms, art studios or music rooms. And if this isn't enough, head back all the way down to a windowed and finished English basement where you will enjoy a loft-like space with high ceilings and natural light.
An absolutely breathtaking fa ade, porch and roof have all been restored and designed to perfection in addition to beautiful hardwood floors, all new heating and cooling systems, new windows, plumbing, sewer lines and electric. The suite of custom lighting throughout illuminates every room in a warm glow, no matter the time of day, or the season. This is a home that you MUST see in person to believe. Το 86 Crooke Avenue είναι το καλύτερο σπίτι στην καλύτερη τοποθεσία σε ένα τετράγωνο που δεν γνωρίζατε καν ότι υπήρχε στο Prospect Park South. Σε απόσταση αναπνοής από το Prospect Park και βήματα προς τις γραμμές B/Q του μετρό στο σταθμό Parkside, με κοινόχρηστο δρόμο και ιδιωτικό γκαράζ. Αυτή η πλήρως ανεξάρτητη κατοικία είναι μια πλούσια σχεδιασμένη βικτοριανή ιδιοκτησία μιας οικογένειας με 5 κρεβάτια, 4,5 μπάνια και κομψές αναλογίες σε τέσσερις ορόφους. Απολαύστε φως από τέσσερις εκθέσεις, μια σπιτική μπροστινή βεράντα και φανταστικά καταστήματα προς κάθε κατεύθυνση, εκτός από ανέσεις παγκόσμιας κλάσης, όπως οι Βοτανικοί Κήποι του Μπρούκλιν και το Μουσείο του Μπρούκλιν. Η βόλτα του σκύλου σας ή το τρέξιμο στο πάρκο θα είναι ένα καθημερινό αεράκι όταν το μόνο που έχετε να κάνετε είναι να κατεβείτε ένα μικρό τετράγωνο στην είσοδο του πάρκου.
Βρείτε τον εαυτό σας έναν κόσμο μακριά από τη φασαρία της αστικής ζωής σε ένα ιστορικό σπίτι με εσωτερικό εμπνευσμένο από τα μέσα του αιώνα που προσφέρει ζεστασιά, πολυτέλεια και ιδιοτροπία σε κάθε στροφή. Μπείτε μέσα από μια κομψά διατηρημένη αψίδα σε ένα Μεγάλο Δωμάτιο με μια επίσημη τραπεζαρία, ένα μεγαλοπρεπές σαλόνι με ένα εντυπωσιακό διακοσμητικό τζάκι με πλακάκια Cle και μια κουζίνα μεγάλου σεφ. Συρόμενες γυάλινες πόρτες σας οδηγούν σε έναν ευρύχωρο κήπο ΚΑΙ χώρο στάθμευσης στο πίσω μέρος. Και μην χάσετε ένα κομψό wet bar με προσαρμοσμένο φωτισμό σχεδιαστών, μαρμάρινα ράφια και ψυγείο κρασιού. Τα προσαρμοσμένα ντουλάπια με υλικό ορείχαλκου χωρίς λάκκα έχουν σχεδιαστεί με γνώμονα την πρακτικότητα και την αποθήκευση και οι πάγκοι χαλαζία προσφέρουν τεράστιο χώρο προετοιμασίας με την πρόσθετη ομορφιά ενός μαρμάρινου μωσαϊκού backsplash ΚΑΙ ενός μοναδικού καλαμιού παραθύρου που φέρνει φως. Οι συσκευές περιλαμβάνουν αεριζόμενη σειρά SMEG 6 καυστήρων GAS και ψυγείο με επένδυση Fisher and Paykel. Μια διακριτική αίθουσα σκόνης έχει διακοσμηθεί όμορφα με καταπράσινα πράσινα πλακάκια και πάγκο Calacatta Violetta.
Ανεβείτε τη σαρωτική σκάλα στον 2ο όροφο με κύρια σουίτα, 2 επιπλέον κρεβάτια και 2ο πλήρες μπάνιο. Καταπράσινη θέα στο δρόμο σας περιμένει από το πρωταρχικό, όπου μπορείτε να ικανοποιήσετε την επιθυμία σας για ένα king-size κρεβάτι και μια γκαρνταρόμπα κατάλληλη για έναν βασιλιά. Το συνοδευτικό μπάνιο είναι ένα όνειρο με μαρμάρινη διπλή ματαιοδοξία και προσαρμοσμένη αποθήκευση. Μια γυάλινη καμπίνα ντους προσφέρει 2 κεφαλές ντους και προσαρμοσμένες θέσεις αποθήκευσης για να κρατάτε όλα τα προϊόντα περιποίησης σας. Κρεμ κεραμικά πλακίδια και δάπεδο από μωσαϊκό που κόβει το σαγόνι είναι ένας ονειρεμένος συνδυασμός. Το 2ο μπάνιο σε αυτόν τον όροφο προσφέρει έναν ήρεμο και γήινο συνδυασμό κλασικού πλακιδίου δεκάρας και ονειρεμένων μαρμάρινων δαπέδων Tundra Grey. Η προσαρμοσμένη ματαιοδοξία καρυδιάς δεν θα απογοητεύσει. Τα φωτιστικά περιλαμβάνουν μια σουίτα από μαγευτικές παλαιωμένες χάλκινες σταυρωτές λαβές, κεφαλές ντους και ντους χεριών, το τέλειο συνοδευτικό στους μοντέρνους κλασικούς εσωτερικούς χώρους που φαίνονται παντού.
Ο τελευταίος όροφος περιλαμβάνει δύο επιπλέον φωτεινά υπνοδωμάτια, πληθώρα ντουλαπιών αποθήκευσης, ένα μεγάλο δωμάτιο πλυντηρίων και ένα τρίτο πλήρες μπάνιο. Αυτό το τρίτο πλήρες μπάνιο περιλαμβάνει μια γενναιόδωρη μπανιέρα με μοναδική θέα στην αυλή, ενώ παράλληλα παρέχει ιδιωτικότητα για τα πολυτελή σας μούλιασμα. Το δωμάτιο πλυντηρίων είναι επίσης αρκετά εντυπωσιακό με πλακάκια στο δάπεδο και τους τοίχους και το υπερμεγέθη πλυντήριο και στεγνωτήριο LG δίπλα-δίπλα. Αυτό που θα μπορούσε να είναι απλά ένα χρηστικό δωμάτιο έχει μετατραπεί στο αγαπημένο μας δωμάτιο στο σπίτι! Τα υπνοδωμάτια σε αυτόν τον όροφο μοιράζονται εντυπωσιακή θέα και απροσδόκητους και μεγάλους αποθηκευτικούς χώρους τακτοποιημένους. Τα παιδιά μπορούν να απολαύσουν το δικό τους πάτωμα ή να χρησιμοποιήσουν αυτό το επίπεδο για γραφεία, δωμάτια επισκεπτών ή ακόμα και playrooms, στούντιο τέχνης ή αίθουσες μουσικής. Και αν αυτό δεν είναι αρκετό, επιστρέψτε σε ένα αγγλικό υπόγειο με παράθυρα και τελειώματα, όπου θα απολαύσετε έναν χώρο που μοιάζει με σοφίτα με ψηλά ταβάνια και φυσικό φως.
Μια απολύτως εκπληκτική πρόσοψη, βεράντα και οροφή έχουν όλα αποκατασταθεί και σχεδιαστεί στην τελειότητα, εκτός από όμορφα δάπεδα από σκληρό ξύλο, όλα τα νέα συστήματα θέρμανσης και ψύξης, νέα παράθυρα, υδραυλικά, γραμμές αποχέτευσης και ηλεκτρικά. Η σουίτα προσαρμοσμένου φωτισμού φωτίζει κάθε δωμάτιο με μια ζεστή λάμψη, ανεξάρτητα από την ώρα της ημέρας ή την εποχή. Αυτό είναι ένα σπίτι που ΠΡΕΠΕΙ να δείτε αυτοπροσώπως για να πιστέψετε.