CHARGEMENT EN COURS...
Nossa Senhora do Pópulo - Fonds de commerce à vendre
630 000 EUR
Fonds de commerce (Vente)
679 m²
terrain 445 m²
Référence:
EDEN-T101622376
/ 101622376
Référence:
EDEN-T101622376
Pays:
PT
Ville:
Leiria Caldas Da Rainha Nossa Senhora Do Populo
Code postal:
2500
Catégorie:
Entreprise
Type d'annonce:
Vente
Type de bien:
Fonds de commerce
Surface:
679 m²
Terrain:
445 m²
PRIX DU M² DANS LES VILLES VOISINES
| Ville |
Prix m2 moyen maison |
Prix m2 moyen appartement |
|---|---|---|
| Nadadouro | 2 362 EUR | - |
| Óbidos | 2 710 EUR | 3 499 EUR |
| Foz do Arelho | 2 598 EUR | - |
| Bombarral | 1 560 EUR | 1 847 EUR |
| Cadaval | 1 256 EUR | - |
| Rio Maior | 1 530 EUR | - |
| Alcobaça | 1 444 EUR | - |
| Nazareth | - | 2 667 EUR |
| Alcobaça | 1 658 EUR | 2 801 EUR |
| Lourinhã | 2 703 EUR | 3 251 EUR |
| District de Leiria | 1 821 EUR | 2 422 EUR |
| Torres Vedras | 2 012 EUR | 2 450 EUR |
| Alenquer | 1 896 EUR | 2 005 EUR |
| Santarém | 1 213 EUR | - |
| Leiria | 1 507 EUR | 2 274 EUR |
| Mafra | 3 455 EUR | 3 515 EUR |
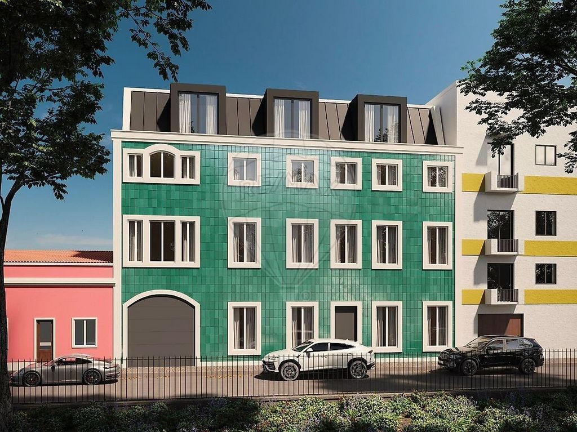
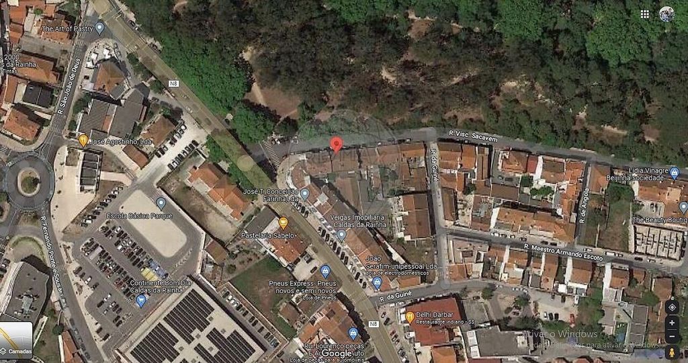
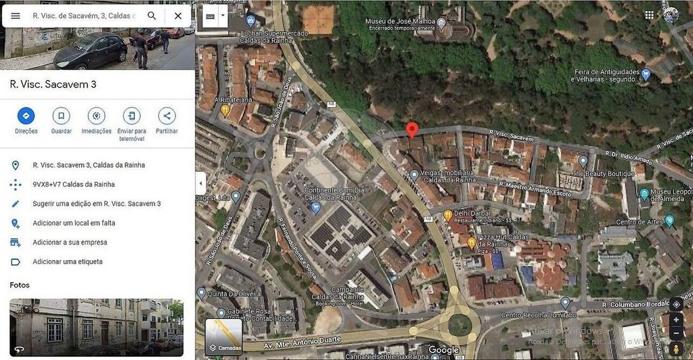
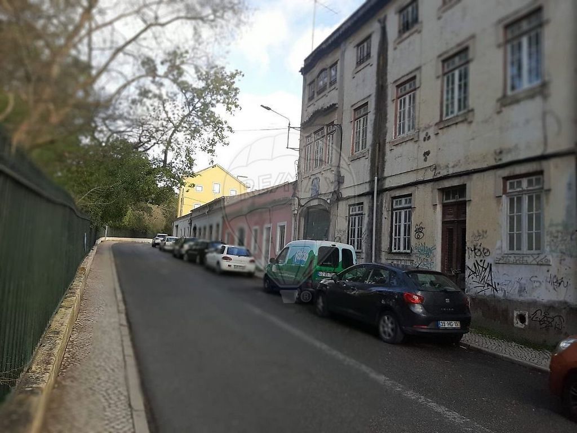
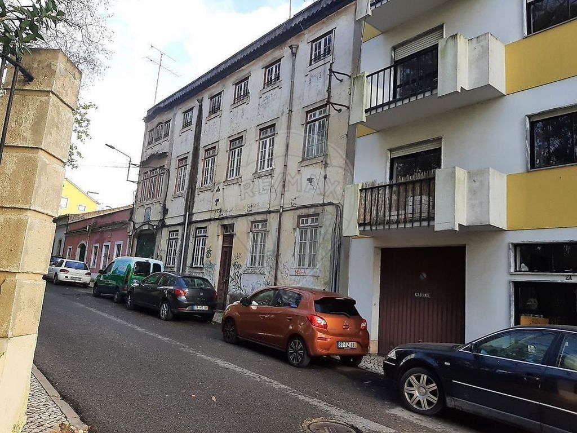
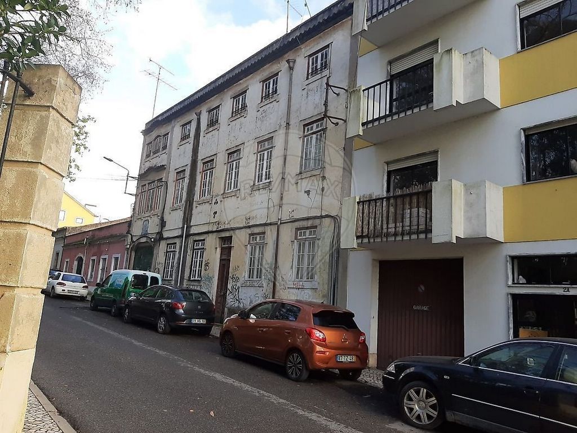
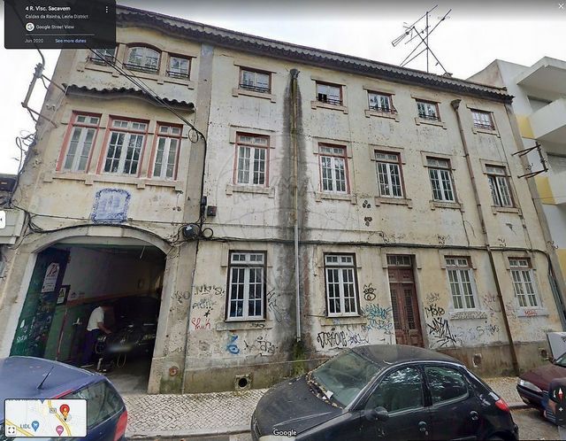
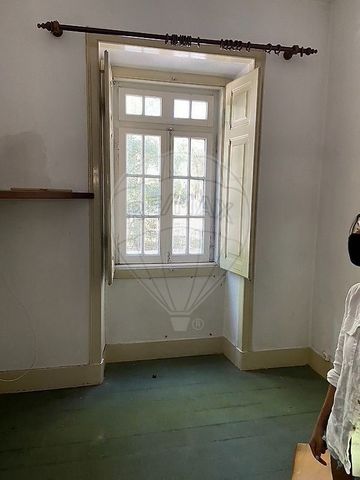
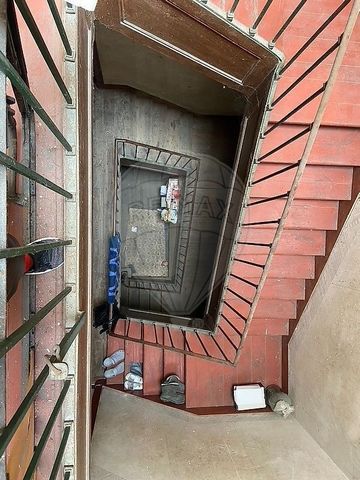
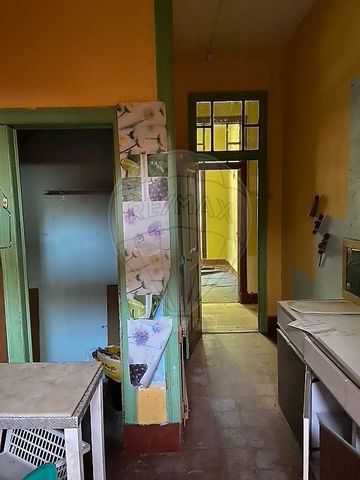
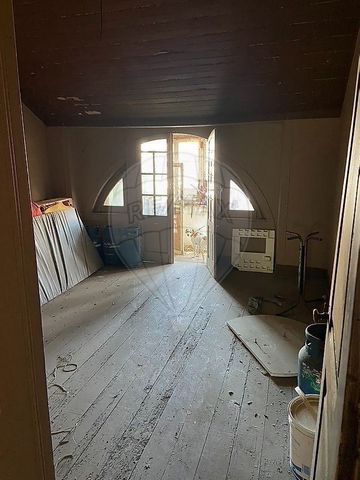
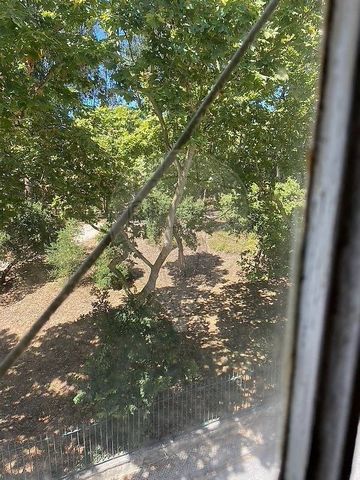
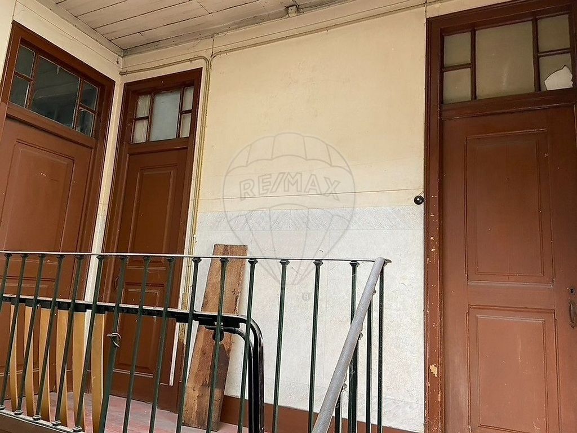
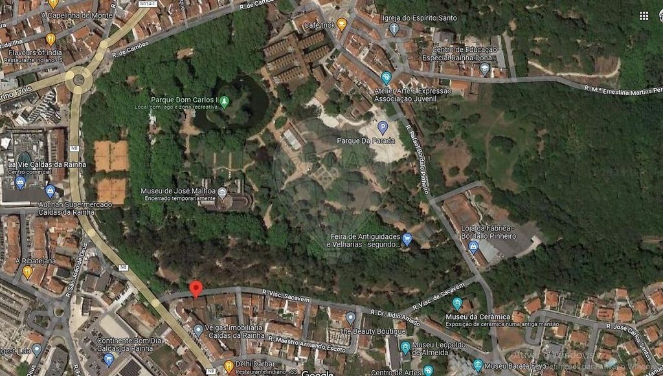
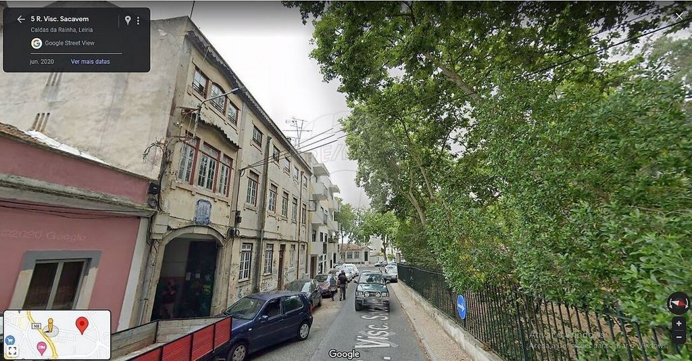
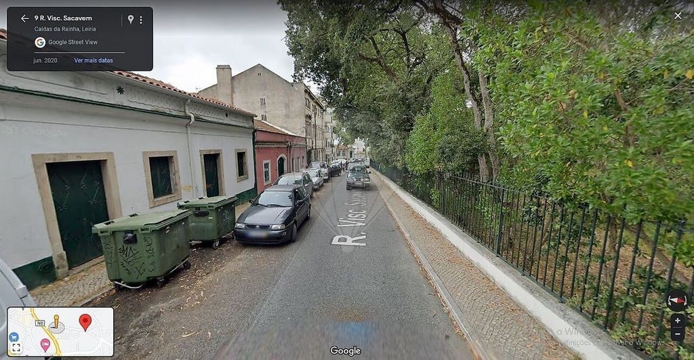
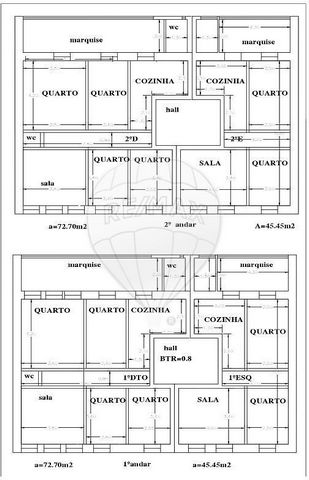
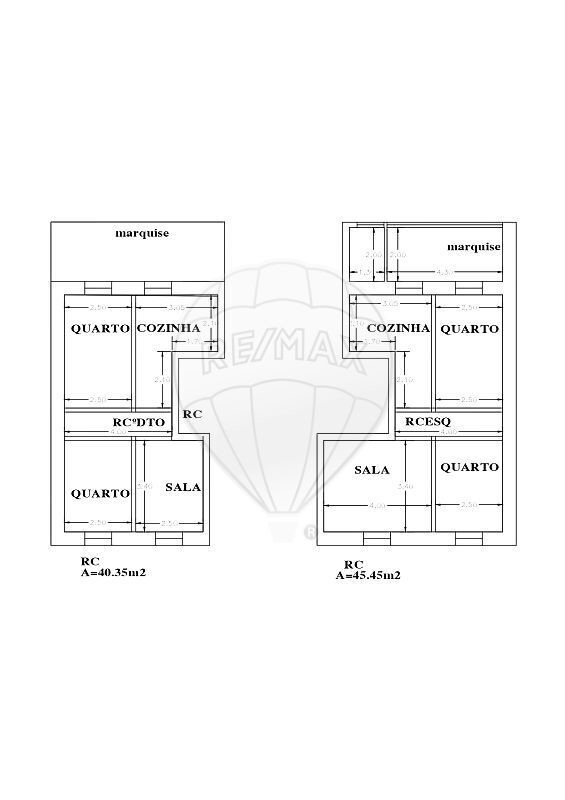
The building is in full ownership.
The total area of this building is 445.30m²
Implantation area 381.30m² Gross private area 680m² It consists of: Ground Floor - Right T-2 - 64.11m² and patio of 21.25m² Ground floor - Left T-2 - 67.45m² and patio of 21.25m² Ground Floor - The Store - 181.65m² 1st Floor Right T-3 - 110.83m² 1st Floor Left T-3 - 72.54m² 2nd Floor Right T-4 - 110.83m² 2nd Floor Left T-3 - 72.54m² Be sure to schedule your visit! This building, consists of 7 fractions, being 6 vacant flats and a rented shop.
The photo of the facade that appears in green in 3D, is just a mere idea, you can keep the original facade if you do not want to change it!
The building is in total ownership.
The total area of this building is 445.30m²
Implantation area 381.30m²
Gross private area 680m²
It is composed by
Ground floor - Right T-2 - 64.11m² and patio of 21.25m²
Ground floor - Left T-2 - 67.45m² and backyard of 21.25m²
Ground Floor - A Shop - 181.65m²
1st Floor Right T-3 - 110.83m²
1st Left Floor T-3 - 72.54m²
2nd Right Floor T-4 - 110.83m²
2nd Left Second Floor T-3 - 72.54m²
Make sure you book your visit! Voir plus Voir moins Este prédio, é constituido por 7 fracções, sendo 6 apartamentos devolutos e uma loja arrendada.A foto da fachada que aparece em verde em 3D, é só uma mera ideia, poderá manter a fachada original caso não a queira alterar!
O prédio está em propriedade total.
O total da área deste prédio é de 445,30m²
Área de implantação 381,30m² Área bruta privativa 680m² É composto por: R/C - Direito T-2 - 64,11m² e logradouro de 21,25m² R/C - Esquerdo T-2 - 67,45m² e logradouro de 21,25m² R/C - A Loja - 181,65m² 1º Andar Direito T-3 - 110,83m² 1ºAndar Esquerdo T-3 - 72,54m² 2ºAndar Direito T-4 - 110,83m² 2ºAndar Esquerdo T-3 - 72,54m² Não deixe de marcar a sua visita! This building, consists of 7 fractions, being 6 vacant flats and a rented shop.
The photo of the facade that appears in green in 3D, is just a mere idea, you can keep the original facade if you do not want to change it!
The building is in total ownership.
The total area of this building is 445,30m²
Implantation area 381,30m²
Gross private area 680m²
It is composed by
Ground floor - Right T-2 - 64.11m² and patio of 21.25m²
Ground floor - Left T-2 - 67.45m² and backyard of 21.25m²
Ground Floor - A Shop - 181.65m²
1st Floor Right T-3 - 110.83m²
1st Left Floor T-3 - 72.54m²
2nd Right Floor T-4 - 110.83m²
2nd Left Second Floor T-3 - 72.54m²
Make sure you book your visit! This building consists of 7 fractions, 6 of which are vacant apartments and a rented store.The photo of the façade that appears in green in 3D is just a mere idea, you can keep the original façade if you don't want to change it!
The building is in full ownership.
The total area of this building is 445.30m²
Implantation area 381.30m² Gross private area 680m² It consists of: Ground Floor - Right T-2 - 64.11m² and patio of 21.25m² Ground floor - Left T-2 - 67.45m² and patio of 21.25m² Ground Floor - The Store - 181.65m² 1st Floor Right T-3 - 110.83m² 1st Floor Left T-3 - 72.54m² 2nd Floor Right T-4 - 110.83m² 2nd Floor Left T-3 - 72.54m² Be sure to schedule your visit! This building, consists of 7 fractions, being 6 vacant flats and a rented shop.
The photo of the facade that appears in green in 3D, is just a mere idea, you can keep the original facade if you do not want to change it!
The building is in total ownership.
The total area of this building is 445.30m²
Implantation area 381.30m²
Gross private area 680m²
It is composed by
Ground floor - Right T-2 - 64.11m² and patio of 21.25m²
Ground floor - Left T-2 - 67.45m² and backyard of 21.25m²
Ground Floor - A Shop - 181.65m²
1st Floor Right T-3 - 110.83m²
1st Left Floor T-3 - 72.54m²
2nd Right Floor T-4 - 110.83m²
2nd Left Second Floor T-3 - 72.54m²
Make sure you book your visit!