875 000 EUR
1 000 000 EUR
950 000 EUR
1 100 000 EUR
875 000 EUR
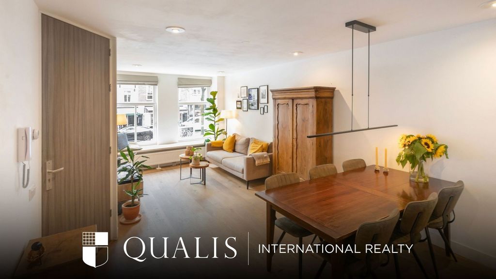

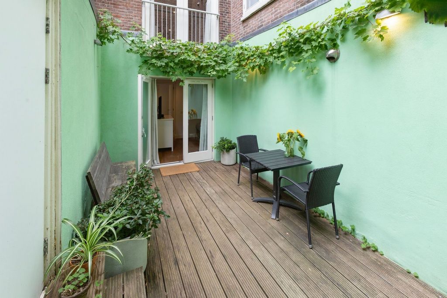
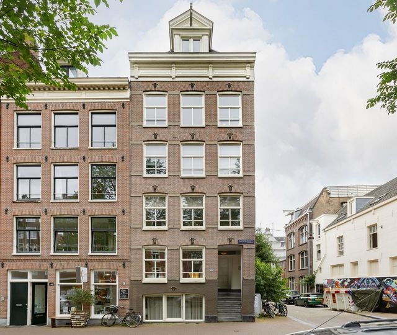
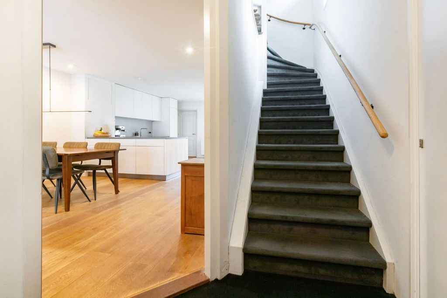
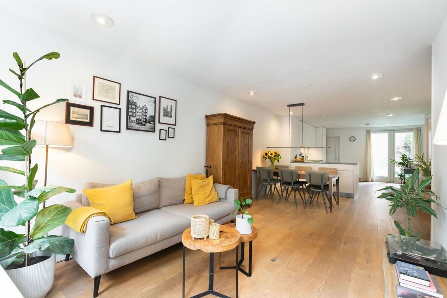
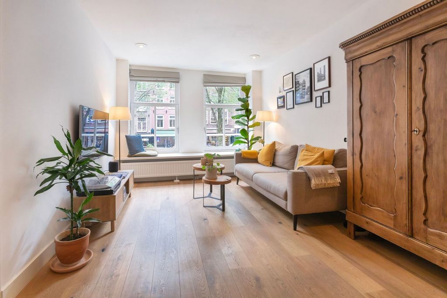
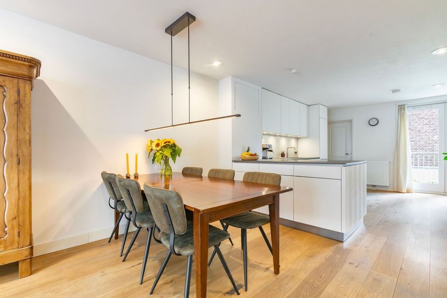
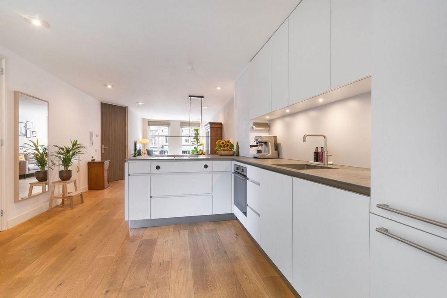
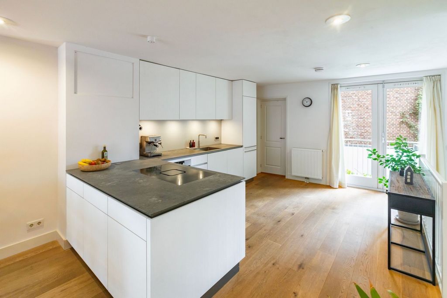
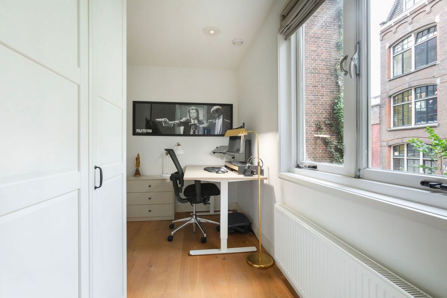
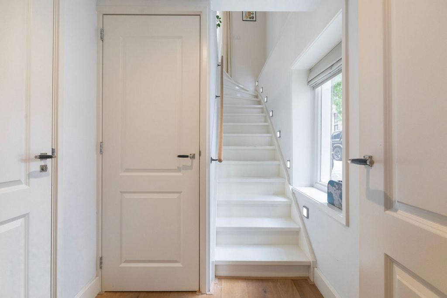
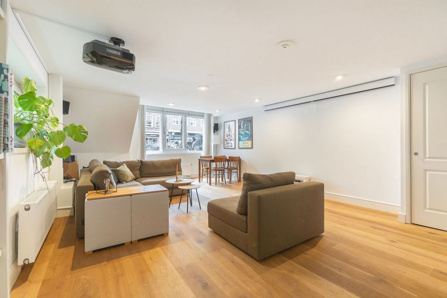
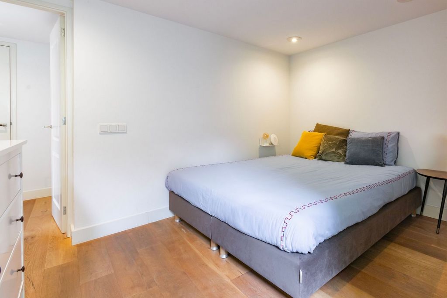
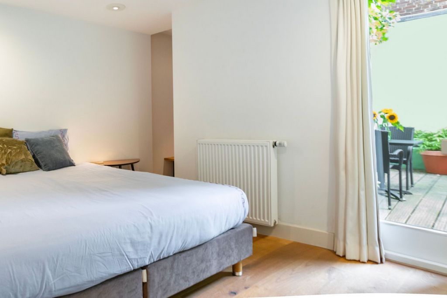
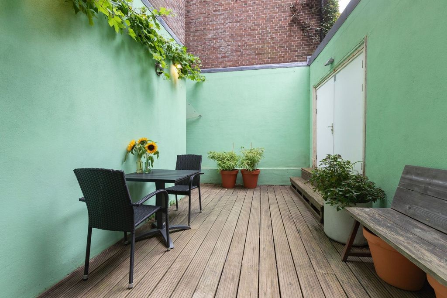
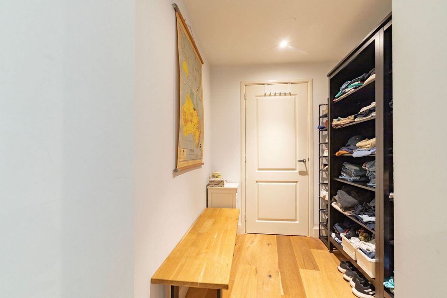
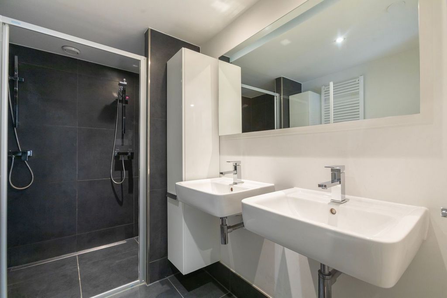
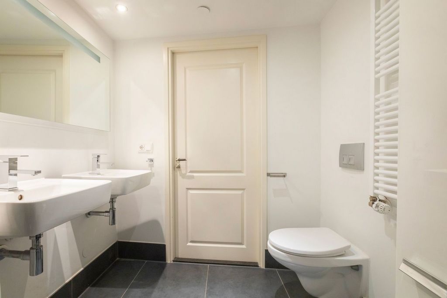
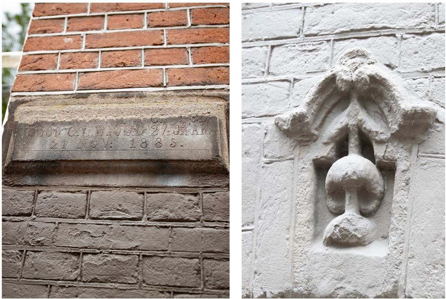
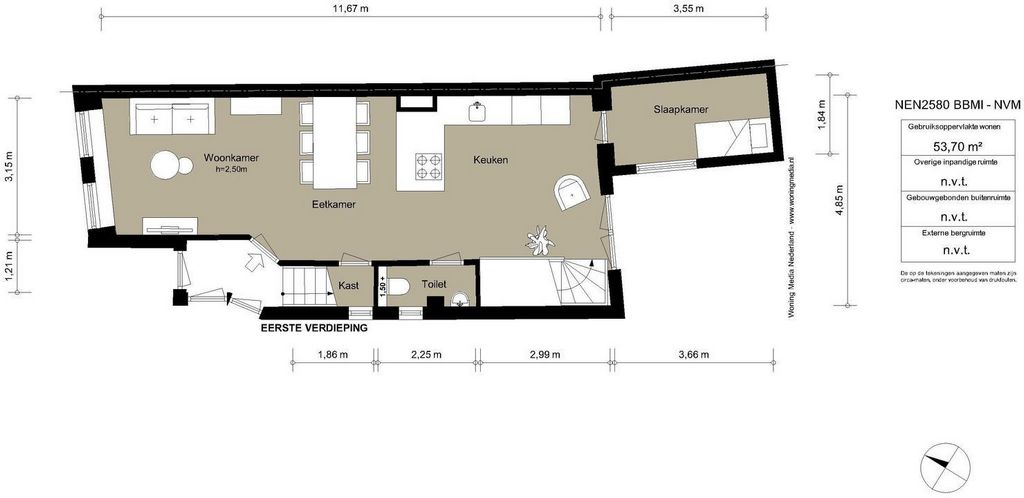
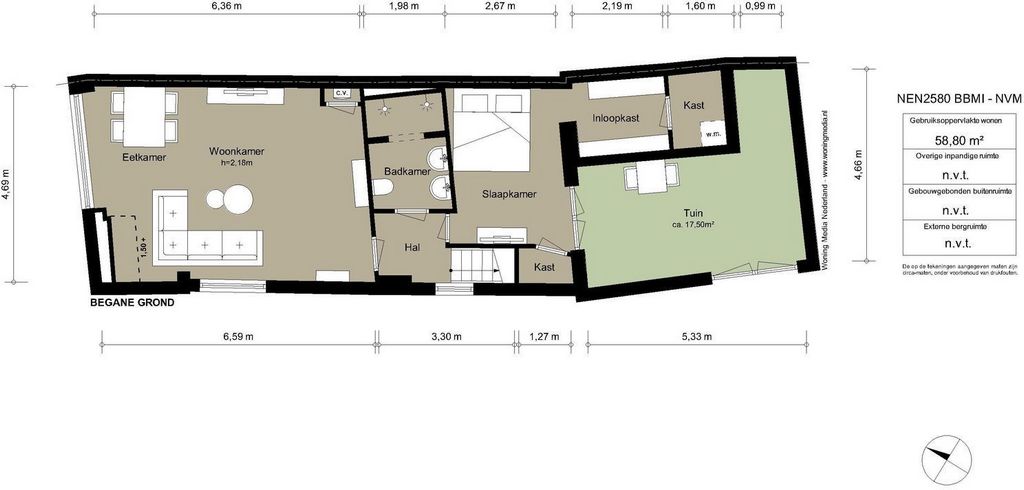

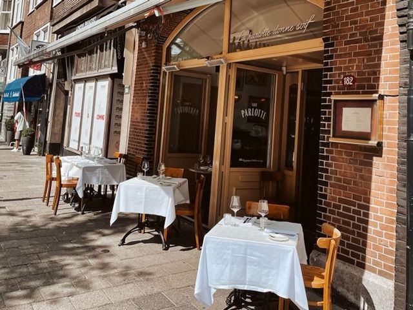
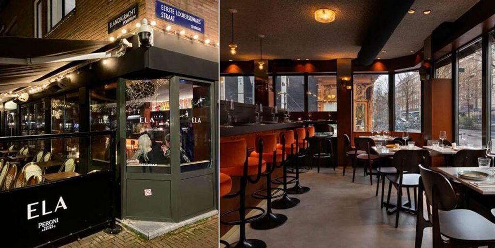
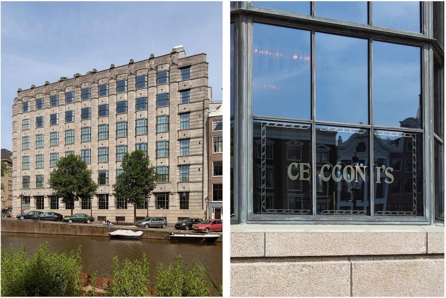
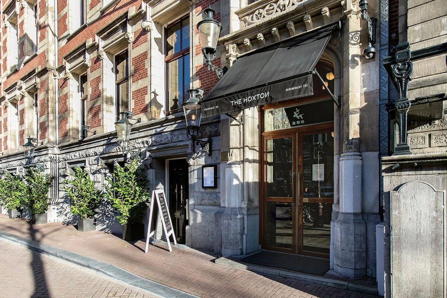
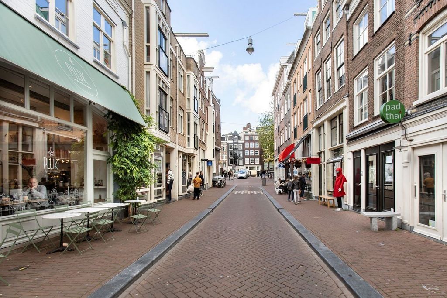
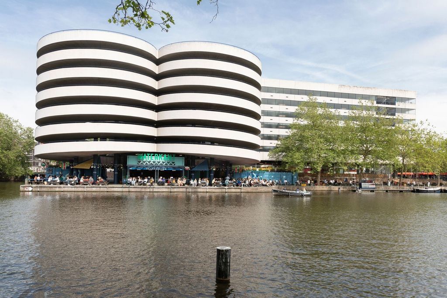
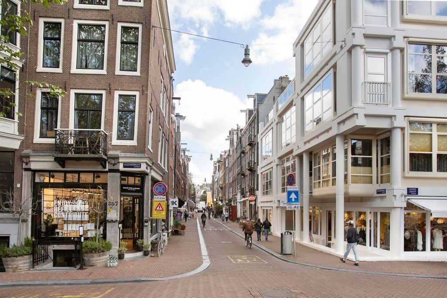
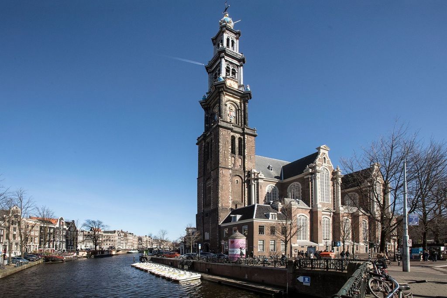
• 113 m² floor area in accordance with NEN2580 standards
• 18 m² rear garden
• Fully renovated, including foundation
• Freehold property
• Convenient bicycle parking in the garden
• A parking permit in this area gives access to the secured Qpark at Marnixstraat around the corner
• Double glazing throughout, Energy Label A
• High-efficiency central heating boiler
• Professionally managed homeowners' association with 5 members
• Service fees € 282,- p.m. Voir plus Voir moins *** English text below ***De Elandsgracht staat bekend als een van de meest geliefde straten van Amsterdam. Aan deze voormalige gracht bevindt zich op de begane grond en eerste verdieping van een fraai hoekpand dit topappartement. Geheel gerenoveerd in 2012 (inclusief fundering) beslaat deze fijne plek ca. 113 vierkante meter woonoppervlak met een tuin van 18 m2. De tuin heeft een achterom en ruimte om fietsen te parkeren: uniek om te hebben in de binnenstad! Het appartement is verdeeld over 2 lagen, gelegen op eigen grond en in een zeer goede staat. In 2012 is het gebouw van top tot teen gerenoveerd, waarbij vrijwel alles is vernieuwd, inclusief de fundering.Volgens de website van de Gemeente Amsterdam is het mogelijk om een woningdeelvergunning aan te vragen. Het appartement bevindt zich op de begane grond en eerste verdieping van een kleinschalig complex.
Via de stenen buitentrap komt u in het gemeenschappelijke trappenhuis en de entree op de eerste verdieping. De begane grond heeft een eigen toegangsdeur naar de straat en er is een interne trap.
Het appartement is logisch en goed ingedeeld met een ruime living aan de voorzijde die uitkijkt op de gezellige Elandsgracht. Er is veel privacy doordat het leefgedeelte op 1 hoog is. De moderne open keuken is in 2021 vernieuwd en voorzien van alle apparatuur, inclusief Quooker. Aan de achterzijde een frans balkon dat uitkijkt op de tuin en een aparte slaapkamer, momenteel in gebruik als werkkamer. Er is een separaat toilet en trapkast voor bergruimte.Interne trap naar de begane grond die uitkomt in de hal.
De nette badkamer is voorzien van een dubbele inloopdouche, dubbele wastafel, toilet en handdoekradiator.
Een fijne ruime slaapkamer aan de voorzijde biedt veel opties en is ook in te richten als werkkamer, kantoor aan huis of (zoals het huidig gebruikt wordt) als tweede zitkamer.
De derde slaapkamer grenst aan de achtertuin en heeft veel kast- en bergruimte. Er is een aparte ruime kast met wasmachine aansluiting.Een achtertuin van 18 m2 midden in de Jordaan maakt het helemaal af. Omheining zorgt voor veel privacy en de hoekligging maakt dat er veel licht en zon de tuin in komt, zeker voor een benedenhuis. Er is een poort waardoor de fietsen makkelijk onder het afdak in eigen tuin geparkeerd kunnen worden. Parkeervergunning houders krijgen toegang tot de beveiligde Qpark garage aan de Marnixstraat.De levendige Jordaan biedt een unieke mix van boetieks, antiek, cafes, de bakker en de slager (Siem van de Gragt, onthoud die naam) en heerlijke restaurants zoals Balthazar’s Keuken en Rakang. De straat is een mix van dorpse gezelligheid en de stadse dynamiek, met de grachten, de 9 Straatjes, het Leidseplein en De Hallen op loopafstand.Kenmerken:
• Vloeroppervlakte van 113 m2 conform NEN2580
• Achtertuin van 18 m2
• Geheel gerenoveerd, inclusief fundering
• Eigen grond
• Fietsen makkelijk in achtertuin te parkeren
• Parkeervergunninhouders krijgen toegang tot Qpark om de hoek
• Geheel voorzien van dubbelglas, energielabel A
• HR CV ketel
• Professioneel beheerde VVE, bestaande uit 5 leden
• Servicekosten € 282,- p.m.-------------------------------The Elandsgracht is renowned as one of Amsterdam’s most beloved streets. Located on the ground and first floors of a beautifully restored corner building, this top-tier apartment offers a unique living space. Fully renovated in 2012, including the foundation, the apartment covers approximately 113 square meters of living area and boasts an 18 square meter garden. The garden, accessible from a rear entrance, offers a convenient space to park bicycles—an exceptional feature for a home in the city center!The apartment spans two floors, is situated on freehold land, and is in excellent condition. During the 2012 renovation, the entire building was refurbished from top to bottom, including the foundation.The apartment is part of a small-scale complex. The first-floor entrance is accessed via an external stone staircase leading to a shared hallway. The ground floor has its own private entrance from the street, connected internally by stairs. The layout is well-designed, with a spacious living room at the front offering views of the lively Elandsgracht. The elevated position of the living area ensures plenty of privacy. The modern open-plan kitchen, renovated in 2021, is fully equipped with all necessary appliances, including a Quooker. At the rear of the apartment, a French balcony overlooks the garden, and there is a separate room currently used as an office. A separate toilet and storage closet are also located on this level.An internal staircase leads to the ground floor, where a hallway connects to the remaining rooms. The stylish bathroom is equipped with a double walk-in shower, double sink, toilet, and heated towel rack. A nice spacious bedroom at the front offers many options and can also be used as a (home) office or second sitting room (as it’s currently used). The third bedroom, located adjacent to the garden, features ample closet and storage space. Additionally, there is a separate large closet with a washing machine hookup.The 18-square-meter garden, situated in the heart of the Jordaan, is a true gem. Enclosed for privacy, the garden benefits from its corner location, allowing plenty of sunlight—a rare find for a ground-floor apartment. The gate provides easy access to park bicycles under the covered area within the garden.A parking permit in this area gives access to the secured Qpark at Marnixstraat around the corner.The vibrant Jordaan neighborhood offers a unique blend of boutique shops, antique stores, cafés, and essential amenities such as bakeries and butchers (Siem van de Gragt is a local favorite), along with popular restaurants like Balthazar’s Keuken and Rakang. The street itself combines a village-like charm with urban energy, while the nearby canals, the Nine Streets, Leidseplein, and De Hallen are all within walking distance.Features:
• 113 m² floor area in accordance with NEN2580 standards
• 18 m² rear garden
• Fully renovated, including foundation
• Freehold property
• Convenient bicycle parking in the garden
• A parking permit in this area gives access to the secured Qpark at Marnixstraat around the corner
• Double glazing throughout, Energy Label A
• High-efficiency central heating boiler
• Professionally managed homeowners' association with 5 members
• Service fees € 282,- p.m. The Elandsgracht is renowned as one of Amsterdam’s most beloved streets. Located on the ground and first floors of a beautifully restored corner building, this top-tier apartment offers a unique living space. Fully renovated in 2012, including the foundation, the apartment covers approximately 113 square meters of living area and boasts an 18 square meter garden. The garden, accessible from a rear entrance, offers a convenient space to park bicycles—an exceptional feature for a home in the city center!The apartment spans two floors, is situated on freehold land, and is in excellent condition. During the 2012 renovation, the entire building was refurbished from top to bottom, including the foundation.The apartment is part of a small-scale complex. The first-floor entrance is accessed via an external stone staircase leading to a shared hallway. The ground floor has its own private entrance from the street, connected internally by stairs. The layout is well-designed, with a spacious living room at the front offering views of the lively Elandsgracht. The elevated position of the living area ensures plenty of privacy. The modern open-plan kitchen, renovated in 2021, is fully equipped with all necessary appliances, including a Quooker. At the rear of the apartment, a French balcony overlooks the garden, and there is a separate room currently used as an office. A separate toilet and storage closet are also located on this level.An internal staircase leads to the ground floor, where a hallway connects to the remaining rooms. The stylish bathroom is equipped with a double walk-in shower, double sink, toilet, and heated towel rack. A nice spacious bedroom at the front offers many options and can also be used as a (home) office or second sitting room (as it’s currently used). The third bedroom, located adjacent to the garden, features ample closet and storage space. Additionally, there is a separate large closet with a washing machine hookup.The 18-square-meter garden, situated in the heart of the Jordaan, is a true gem. Enclosed for privacy, the garden benefits from its corner location, allowing plenty of sunlight—a rare find for a ground-floor apartment. The gate provides easy access to park bicycles under the covered area within the garden.A parking permit in this area gives access to the secured Qpark at Marnixstraat around the corner.The vibrant Jordaan neighborhood offers a unique blend of boutique shops, antique stores, cafés, and essential amenities such as bakeries and butchers (Siem van de Gragt is a local favorite), along with popular restaurants like Balthazar’s Keuken and Rakang. The street itself combines a village-like charm with urban energy, while the nearby canals, the Nine Streets, Leidseplein, and De Hallen are all within walking distance.Features:
• 113 m² floor area in accordance with NEN2580 standards
• 18 m² rear garden
• Fully renovated, including foundation
• Freehold property
• Convenient bicycle parking in the garden
• A parking permit in this area gives access to the secured Qpark at Marnixstraat around the corner
• Double glazing throughout, Energy Label A
• High-efficiency central heating boiler
• Professionally managed homeowners' association with 5 members
• Service fees € 282,- p.m. L'Elandsgracht è rinomata come una delle strade più amate di Amsterdam. Situato al piano terra e al primo piano di un edificio d'angolo splendidamente restaurato, questo appartamento di alto livello offre uno spazio abitativo unico. Completamente ristrutturato nel 2012, comprese le fondamenta, l'appartamento si estende su circa 113 mq di superficie abitabile e vanta un giardino di 18 mq. Il giardino, accessibile da un ingresso posteriore, offre un comodo spazio per parcheggiare le biciclette, una caratteristica eccezionale per una casa in centro città!L'appartamento si sviluppa su due piani, è situato su un terreno di proprietà ed è in ottime condizioni. Durante la ristrutturazione del 2012, l'intero edificio è stato ristrutturato da cima a fondo, comprese le fondamenta.L'appartamento fa parte di un complesso di piccole dimensioni. All'ingresso del primo piano si accede tramite una scala esterna in pietra che conduce ad un disimpegno condominiale. Il piano terra ha un proprio ingresso indipendente dalla strada, collegato internamente da scale. La disposizione è ben progettata, con un ampio soggiorno nella parte anteriore che offre una vista sul vivace Elandsgracht. La posizione rialzata della zona giorno garantisce molta privacy. La moderna cucina a pianta aperta, ristrutturata nel 2021, è completamente attrezzata con tutti gli elettrodomestici necessari, tra cui un Quooker. Sul retro dell'appartamento, un balcone alla francese si affaccia sul giardino, e c'è una stanza separata attualmente utilizzata come ufficio. Su questo livello si trovano anche una toilette separata e un ripostiglio.Una scala interna conduce al piano terra, dove un disimpegno si collega alle restanti stanze. L'elegante bagno è dotato di doppia cabina doccia, doppio lavandino, wc e portasciugamani riscaldato. Una bella camera da letto spaziosa nella parte anteriore offre molte opzioni e può anche essere utilizzata come ufficio (a casa) o secondo salotto (come è attualmente utilizzato). La terza camera da letto, situata adiacente al giardino, dispone di un ampio armadio e ripostiglio. Inoltre, c'è un grande armadio separato con un collegamento per lavatrice.Il giardino di 18 metri quadrati, situato nel cuore del Jordaan, è un vero gioiello. Recintato per garantire la privacy, il giardino beneficia della sua posizione angolare, che consente molta luce solare, una scoperta rara per un appartamento al piano terra. Il cancello consente un facile accesso al parcheggio delle biciclette sotto l'area coperta all'interno del giardino.Un permesso di parcheggio in questa zona dà accesso al Qpark custodito in Marnixstraat dietro l'angolo.Il vivace quartiere di Jordaan offre una miscela unica di boutique, negozi di antiquariato, caffetterie e servizi essenziali come panetterie e macellerie (Siem van de Gragt è uno dei locali preferiti), insieme a ristoranti famosi come Balthazar's Keuken e Rakang. La strada stessa combina il fascino di un villaggio con l'energia urbana, mentre i canali vicini, le Nove Strade, Leidseplein e De Hallen sono tutti raggiungibili a piedi.Tratti somatici:
• 113 m² di superficie calpestabile secondo NEN2580 norme
• 18 m² di giardino posteriore
• Completamente ristrutturato, comprese le fondamenta
• Proprietà di proprietà
• Comodo parcheggio biciclette in giardino
• Un permesso di parcheggio in questa zona dà accesso al Qpark custodito in Marnixstraat dietro l'angolo
• Doppi vetri dappertutto, etichetta energetica A
• Caldaia per riscaldamento centralizzato ad alta efficienza
• Associazione di proprietari di case gestita professionalmente con 5 membri
• Spese di servizio € 282,- p.m.