995 000 EUR
CHARGEMENT EN COURS...
Saint-Martin-de-Belleville - Maison & propriété à vendre
995 000 EUR
Maison & Propriété (Vente)
Référence:
EDEN-T102818534
/ 102818534
Référence:
EDEN-T102818534
Pays:
FR
Ville:
Saint-Martin-De-Belleville
Code postal:
73440
Catégorie:
Résidentiel
Type d'annonce:
Vente
Type de bien:
Maison & Propriété
Surface:
175 m²
Pièces:
8
Chambres:
3
Salles de bains:
1
ANNONCES IMMOBILIÈRES SIMILAIRES
PRIX PAR BIEN SAINT-MARTIN-DE-BELLEVILLE
PRIX DU M² DANS LES VILLES VOISINES
| Ville |
Prix m2 moyen maison |
Prix m2 moyen appartement |
|---|---|---|
| Savoie | 3 719 EUR | 4 562 EUR |
| Huez | - | 10 081 EUR |
| Mont-de-Lans | - | 6 963 EUR |
| Megève | 14 376 EUR | 12 106 EUR |
| Combloux | - | 6 418 EUR |
| Saint-Gervais-les-Bains | 6 744 EUR | 6 067 EUR |
| Meylan | - | 4 965 EUR |
| Passy | - | 5 174 EUR |
| Le Grand-Bornand | - | 6 425 EUR |
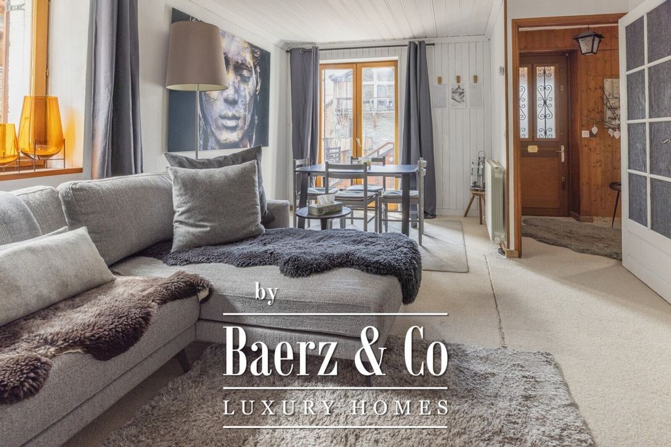
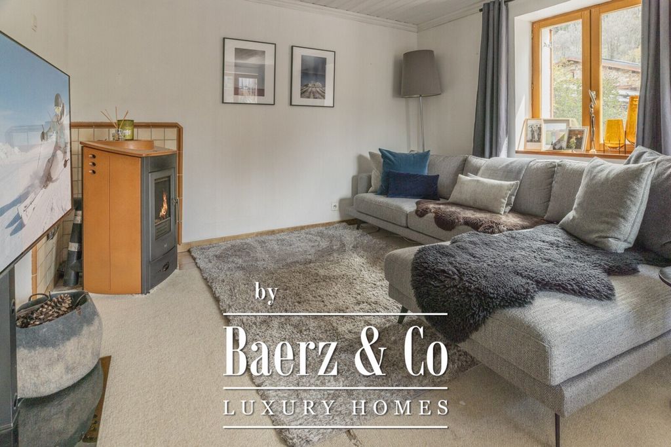
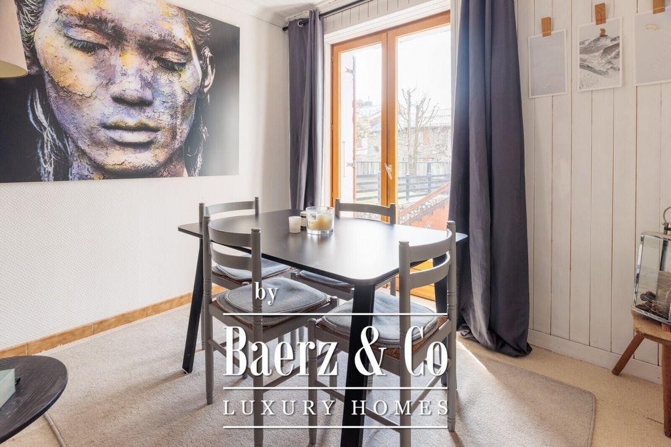
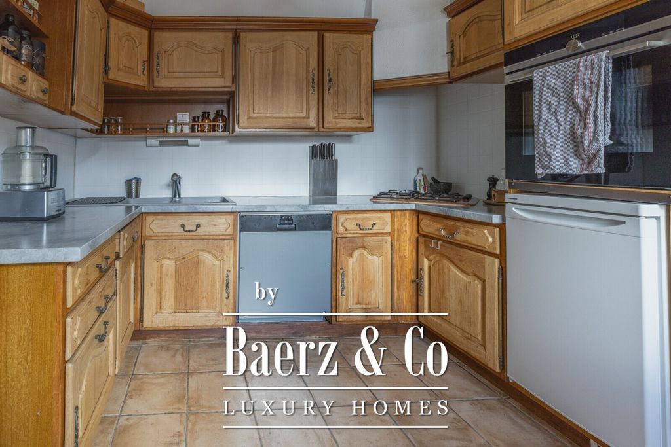
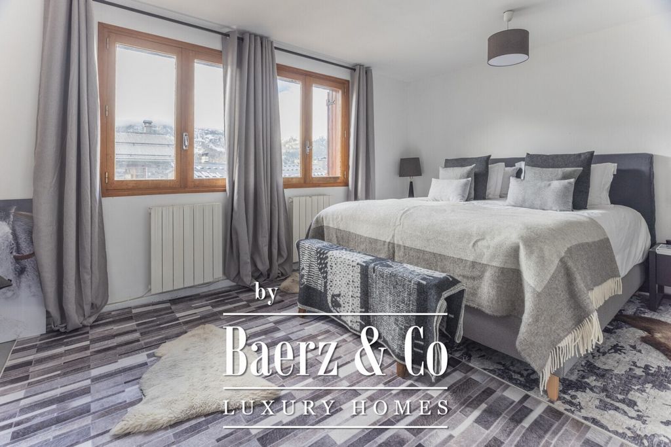
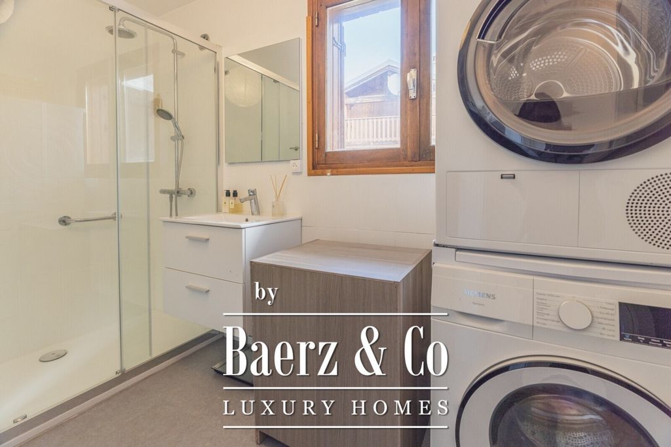
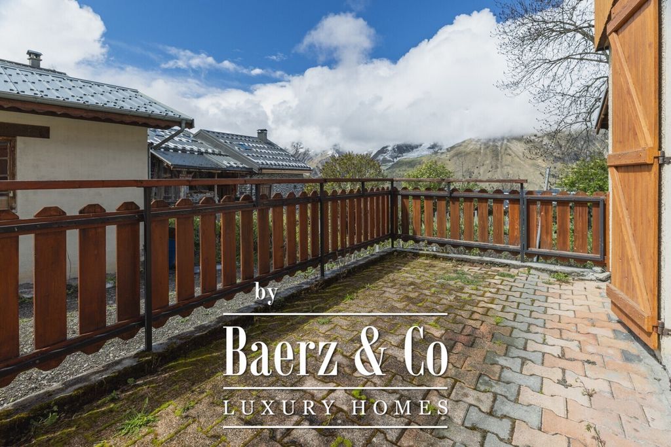
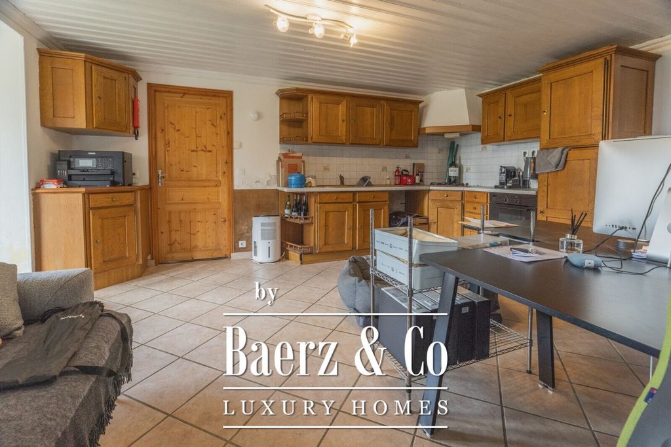
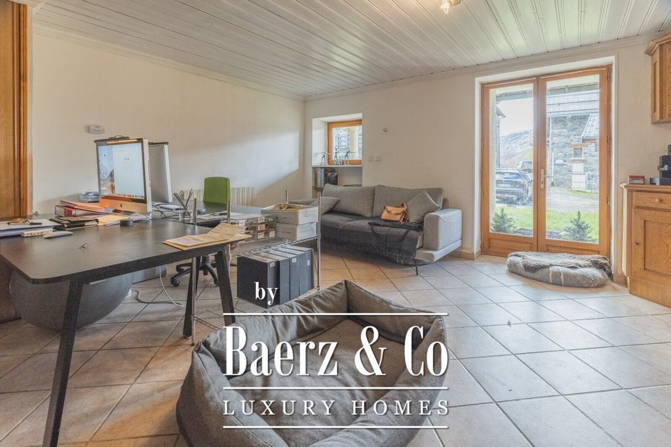
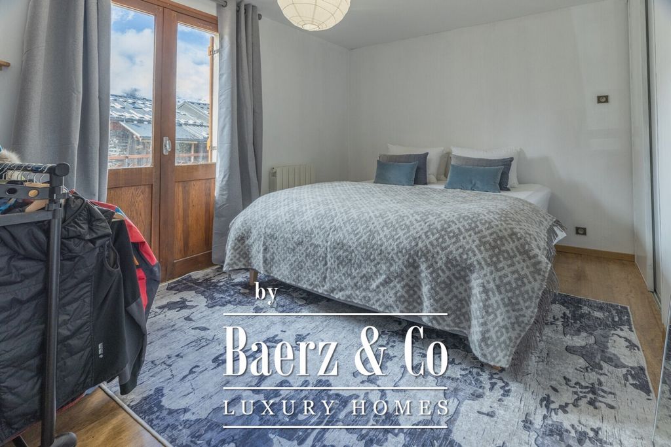
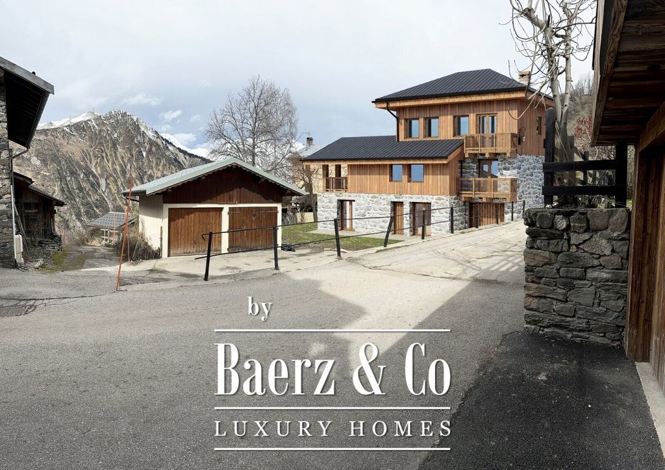
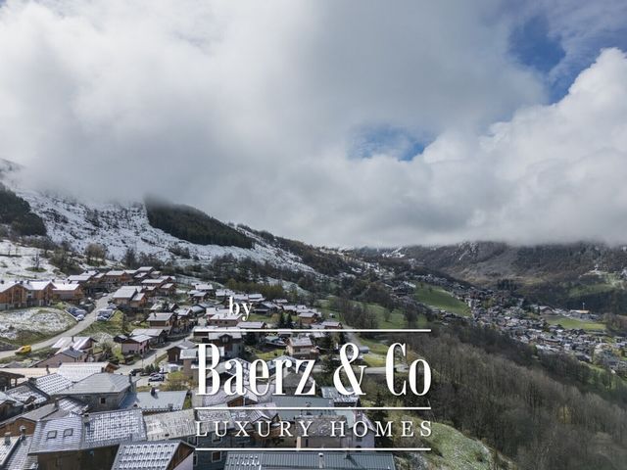
Discover this village house, ideally located in the sunny hamlet of Villarabout, sold as is with an approved renovation permit worked on by a local architect.
Today, this house divided into two flats offers 144 sqm with 2 bedrooms, two kitchens, two living rooms, etc. The amending permit will allow the house to be grouped together with 175 sqm benefiting from 4 double bedrooms en suite, a closed garage and outside parking as well as a magnificent sheltered terrace of 13.5 sqm.
Through our network, we can put you in touch with professionals who can help you with your renovation project.
Don't miss this opportunity to create your dream in the 3 Valleys.
* Future layoutLAYOUTLEVEL 0
- 2 double bedrooms en suite (with shower room)
- 1 double bedroom
- Utility room
- 1 car garage
- 2 outdoor parking spacesLEVEL 1
- 1 double bedroom en suite (with shower room) and balcony
- Kitchen opening onto living room and small lounge
- TerraceLEVEL 2
- Large living room with balcony Voir plus Voir moins Are you planning to buy a property in the Belleville area and would like to find that rare gem that ticks all your boxes in terms of interior design?
Discover this village house, ideally located in the sunny hamlet of Villarabout, sold as is with an approved renovation permit worked on by a local architect.
Today, this house divided into two flats offers 144 sqm with 2 bedrooms, two kitchens, two living rooms, etc. The amending permit will allow the house to be grouped together with 175 sqm benefiting from 4 double bedrooms en suite, a closed garage and outside parking as well as a magnificent sheltered terrace of 13.5 sqm.
Through our network, we can put you in touch with professionals who can help you with your renovation project.
Don't miss this opportunity to create your dream in the 3 Valleys.
* Future layoutLAYOUTLEVEL 0
- 2 double bedrooms en suite (with shower room)
- 1 double bedroom
- Utility room
- 1 car garage
- 2 outdoor parking spacesLEVEL 1
- 1 double bedroom en suite (with shower room) and balcony
- Kitchen opening onto living room and small lounge
- TerraceLEVEL 2
- Large living room with balcony