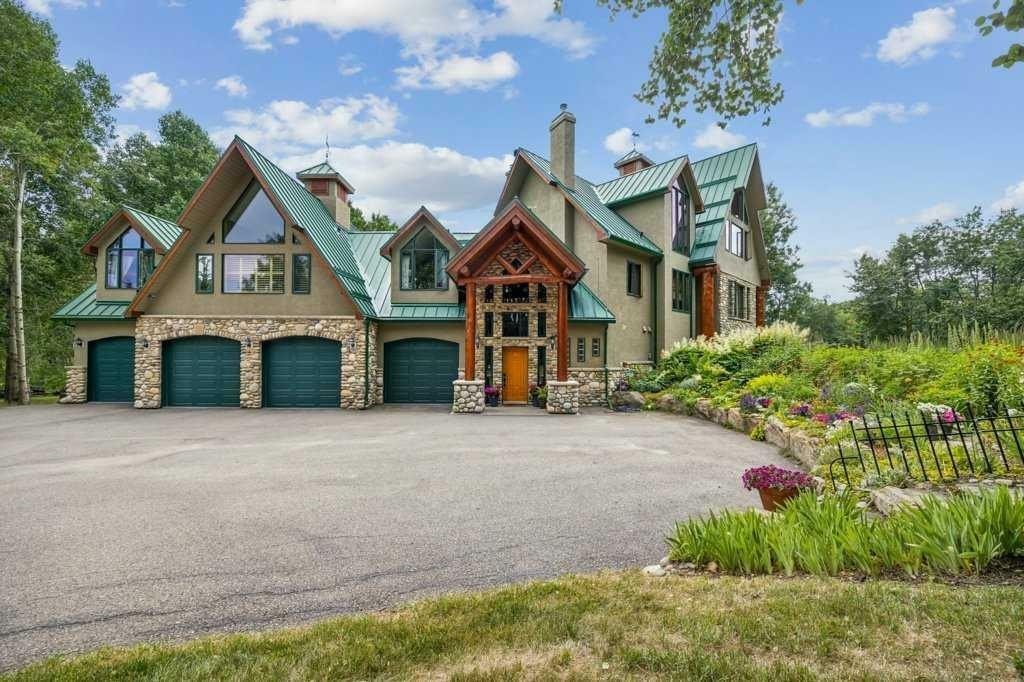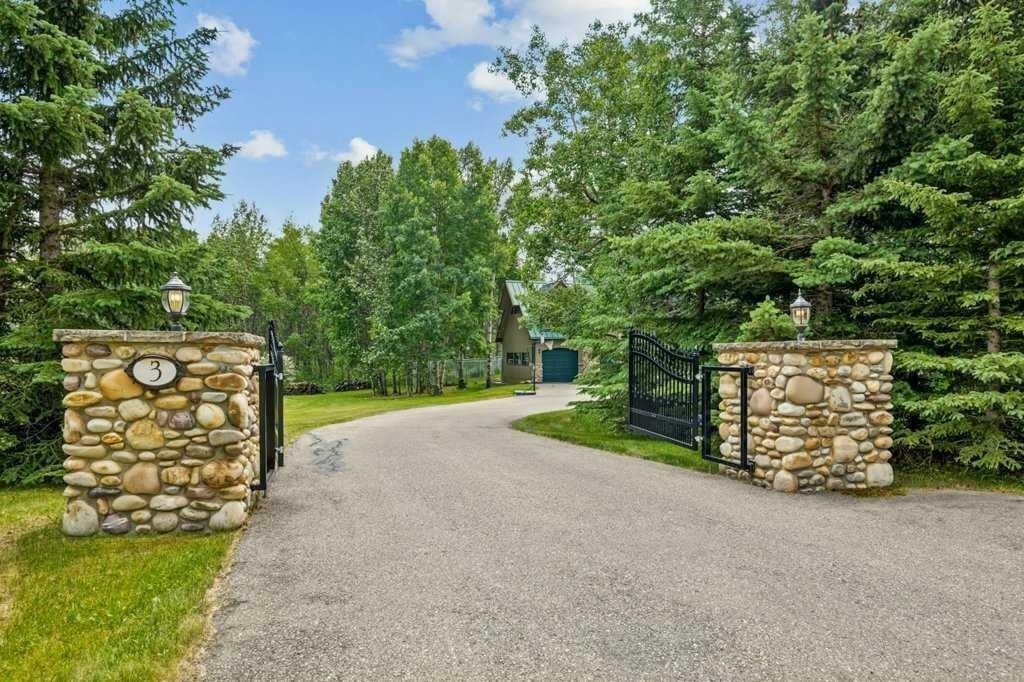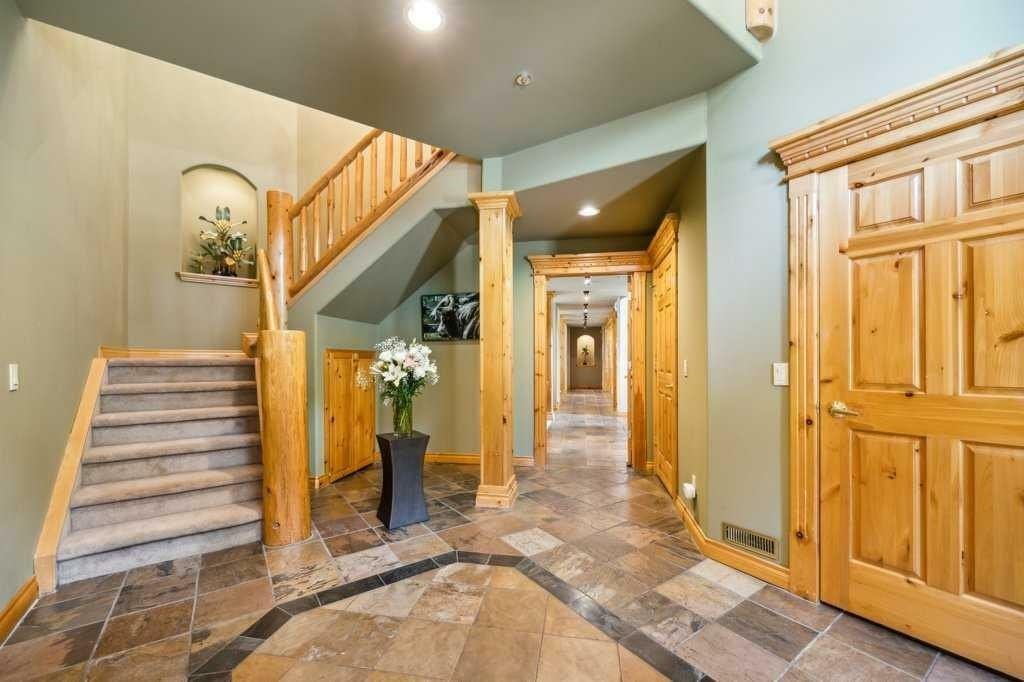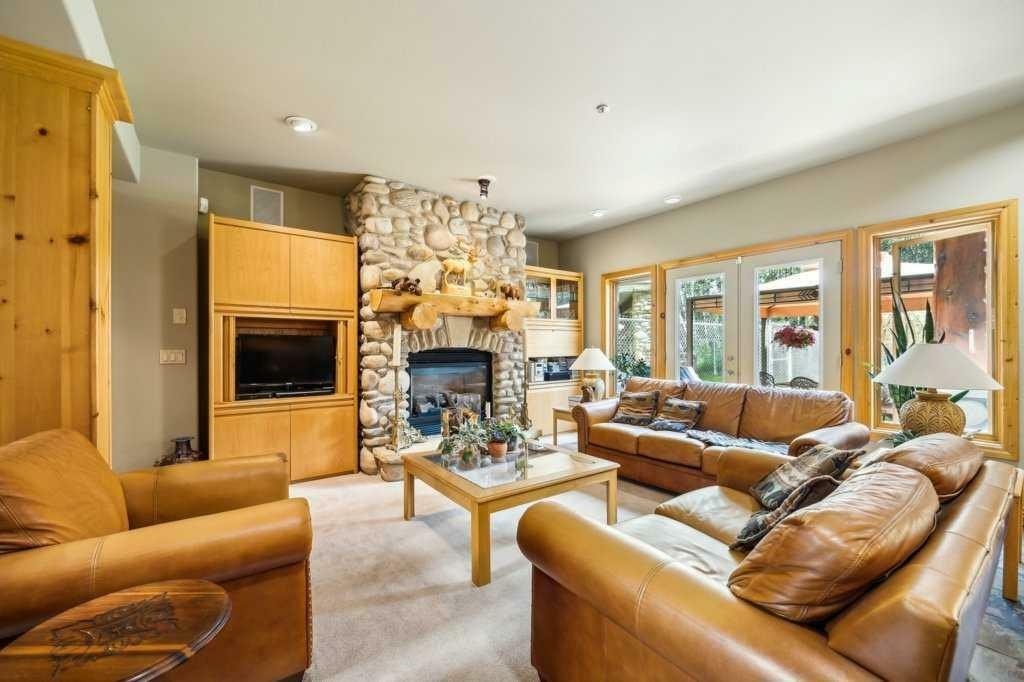CHARGEMENT EN COURS...
Maison & Propriété (Vente)
6 ch
6 sdb
terrain 17 280 m²
Référence:
EDEN-T103033143
/ 103033143
Welcome to this exquisite property in Woodlands Estates, built by McKinley Masters! This rustic family masterpiece home is nestled amidst lush trees and a sprawling lawn. It has an attached four-car garage, an expansive backyard, a dog run, and several cedar garden plots. When you enter the foyer, you’ll immediately notice the beautiful knotty pine detailing that’s featured throughout the entire home. The spacious living room, featuring a masonry fireplace and heated floors, is bathed in natural light, providing a perfect setting for relaxation or entertaining guests. The adjoining kitchen is a chef's dream, equipped with an island, hickory cupboards, and stainless steel appliances, all framed by a picturesque view of the backyard. The elegant dining room, accented by pine beams and a chandelier, offers a refined space for meals. A convenient two-piece bathroom and a guest bedroom with a four-piece ensuite, backyard access, and a sitting room complete the main floor. The second floor boasts a fully separate suite, ideal for extended family and guests. This suite includes a kitchen with stainless steel appliances, an island with an attached lower table, and a dining area, all with a separate entrance leading to the backyard. The family room, carpeted and adorned with knotty pine details, offers a bright and comfortable gathering space. The large bedroom, featuring high windows, vaulted ceilings, and a walk-in closet, provides the perfect place for guests to rest. The five-piece ensuite bathroom includes laundry machines, a large tub, and a shower brightened by natural light from frosted windows. On the opposite side of the second floor, the great room captivates with its masonry fireplace, high vaulted ceilings, chandelier, and southwest-facing windows, and pine details enhance this room’s rustic charm. The windows allow for full sun exposure almost all day, making this room wonderful for keeping plants. Down the hall is the main laundry room that includes a washer, dryer, sink, and hickory cabinets. The office, with wood floors and a large built-in bookshelf, benefits from abundant natural light, ideal for reading or completing work with the view of the beautiful greenery outside. Additionally, there is a six-piece bathroom with two showers, and three bedrooms, each with ample closet space. One of these bedrooms is also equipped with a four-piece ensuite bathroom. The primary bedroom covers the third floor, with vaulted ceilings and large windows. The attached five-piece bathroom includes a jetted tub, sauna, and shower, offering a spa-like experience. This suite also features a sitting room and a bar. Through the double doors, the balcony overlooks the lush greenery of the property, providing a perfect spot for morning coffee or evening relaxation. This luxurious estate offers a harmonious blend of elegance and privacy. Don't miss the chance to make this extraordinary home your own. Book a showing and come experience the unparalleled beauty of Woodlands Estates!
Voir plus
Voir moins
Welcome to this exquisite property in Woodlands Estates, built by McKinley Masters! This rustic family masterpiece home is nestled amidst lush trees and a sprawling lawn. It has an attached four-car garage, an expansive backyard, a dog run, and several cedar garden plots. When you enter the foyer, you’ll immediately notice the beautiful knotty pine detailing that’s featured throughout the entire home. The spacious living room, featuring a masonry fireplace and heated floors, is bathed in natural light, providing a perfect setting for relaxation or entertaining guests. The adjoining kitchen is a chef's dream, equipped with an island, hickory cupboards, and stainless steel appliances, all framed by a picturesque view of the backyard. The elegant dining room, accented by pine beams and a chandelier, offers a refined space for meals. A convenient two-piece bathroom and a guest bedroom with a four-piece ensuite, backyard access, and a sitting room complete the main floor. The second floor boasts a fully separate suite, ideal for extended family and guests. This suite includes a kitchen with stainless steel appliances, an island with an attached lower table, and a dining area, all with a separate entrance leading to the backyard. The family room, carpeted and adorned with knotty pine details, offers a bright and comfortable gathering space. The large bedroom, featuring high windows, vaulted ceilings, and a walk-in closet, provides the perfect place for guests to rest. The five-piece ensuite bathroom includes laundry machines, a large tub, and a shower brightened by natural light from frosted windows. On the opposite side of the second floor, the great room captivates with its masonry fireplace, high vaulted ceilings, chandelier, and southwest-facing windows, and pine details enhance this room’s rustic charm. The windows allow for full sun exposure almost all day, making this room wonderful for keeping plants. Down the hall is the main laundry room that includes a washer, dryer, sink, and hickory cabinets. The office, with wood floors and a large built-in bookshelf, benefits from abundant natural light, ideal for reading or completing work with the view of the beautiful greenery outside. Additionally, there is a six-piece bathroom with two showers, and three bedrooms, each with ample closet space. One of these bedrooms is also equipped with a four-piece ensuite bathroom. The primary bedroom covers the third floor, with vaulted ceilings and large windows. The attached five-piece bathroom includes a jetted tub, sauna, and shower, offering a spa-like experience. This suite also features a sitting room and a bar. Through the double doors, the balcony overlooks the lush greenery of the property, providing a perfect spot for morning coffee or evening relaxation. This luxurious estate offers a harmonious blend of elegance and privacy. Don't miss the chance to make this extraordinary home your own. Book a showing and come experience the unparalleled beauty of Woodlands Estates!
Добро пожаловать в эту изысканную недвижимость в Woodlands Estates, построенную McKinley Masters! Этот семейный шедевр в деревенском стиле расположен среди пышных деревьев и обширной лужайки. К нему пристроен гараж на четыре машины, обширный задний двор, собачья трасса и несколько участков с кедровым садом. Когда вы войдете в фойе, вы сразу заметите красивые сучковатые сосновые детали, которые разбросаны по всему дому. Просторная гостиная с каменным камином и полами с подогревом залита естественным светом, что создает идеальные условия для отдыха или развлечения гостей. Прилегающая кухня - мечта шеф-повара, оборудованная островом, шкафами из гикори и приборами из нержавеющей стали, и все это в обрамлении живописного вида на задний двор. Элегантная столовая, украшенная сосновыми балками и люстрой, предлагает изысканное пространство для приема пищи. Удобная ванная комната из двух частей и гостевая спальня с ванной комнатой из четырех частей, выходом на задний двор и гостиной завершают основной этаж. На втором этаже находится полностью отдельный люкс, идеально подходящий для большой семьи и гостей. Этот люкс включает в себя кухню с бытовой техникой из нержавеющей стали, остров с прикрепленным нижним столом и обеденную зону с отдельным входом, ведущим на задний двор. Семейная комната, покрытая коврами и украшенная деталями из сучковатой сосны, предлагает светлое и удобное место для встреч. Большая спальня с высокими окнами, сводчатыми потолками и гардеробной является идеальным местом для отдыха гостей. Ванная комната из пяти предметов включает в себя стиральные машины, большую ванну и душ, освещенный естественным светом из матовых окон. На противоположной стороне второго этажа находится большая комната, очаровывающая своим каменным камином, высокими сводчатыми потолками, люстрой и окнами, выходящими на юго-запад, а сосновые детали усиливают деревенское очарование этой комнаты. Окна позволяют полностью находиться на солнце почти весь день, что делает эту комнату прекрасной для содержания растений. Вниз по коридору находится главная прачечная, которая включает в себя стиральную машину, сушилку, раковину и шкафы из гикори. Офис с деревянными полами и большой встроенной книжной полкой получает обильное естественное освещение, идеально подходит для чтения или завершения работы с видом на красивую зелень снаружи. Кроме того, есть ванная комната из шести комнат с двумя душами и три спальни, каждая из которых имеет достаточно места для гардероба. Одна из этих спален также оборудована ванной комнатой из четырех частей. Главная спальня занимает третий этаж со сводчатыми потолками и большими окнами. В примыкающей ванной комнате из пяти предметов есть гидромассажная ванна, сауна и душ, что позволяет почувствовать себя спа-салоном. В этом люксе также есть гостиная и бар. Через двойные двери с балкона открывается вид на пышную зелень дома, что является идеальным местом для утреннего кофе или вечернего отдыха. Это роскошное поместье предлагает гармоничное сочетание элегантности и уединения. Не упустите шанс сделать этот необычный дом своим собственным. Закажите показ и приходите испытать несравненную красоту Woodlands Estates!
Référence:
EDEN-T103033143
Pays:
CA
Ville:
Rural Rocky View County
Code postal:
T3R 1H1
Catégorie:
Résidentiel
Type d'annonce:
Vente
Type de bien:
Maison & Propriété
Terrain:
17 280 m²
Chambres:
6
Salles de bains:
6





