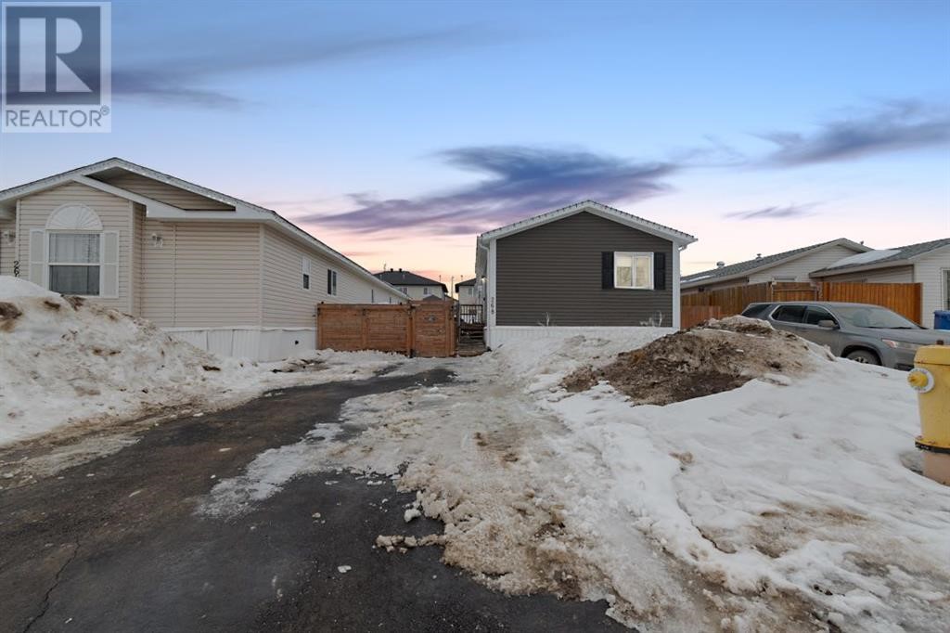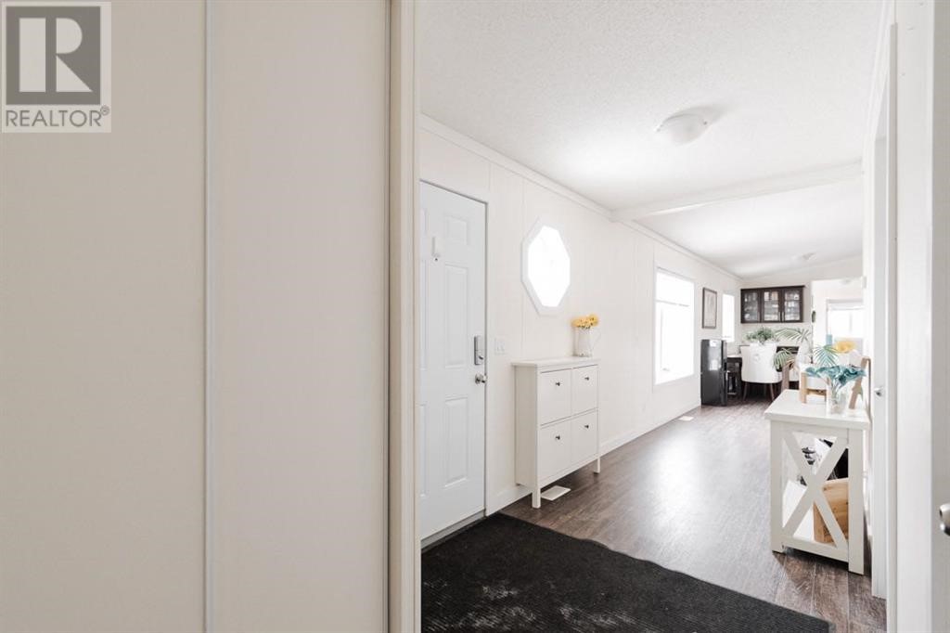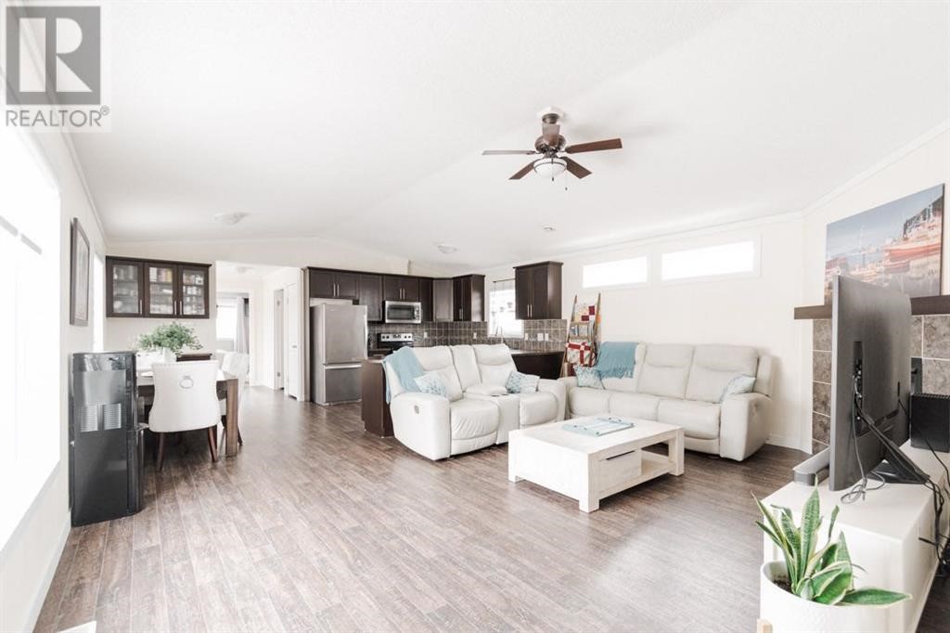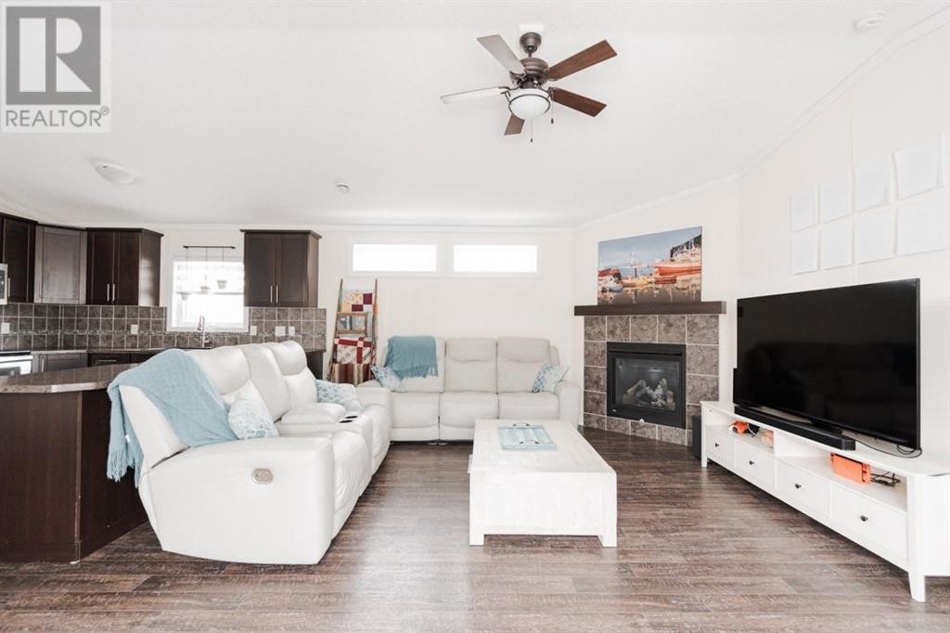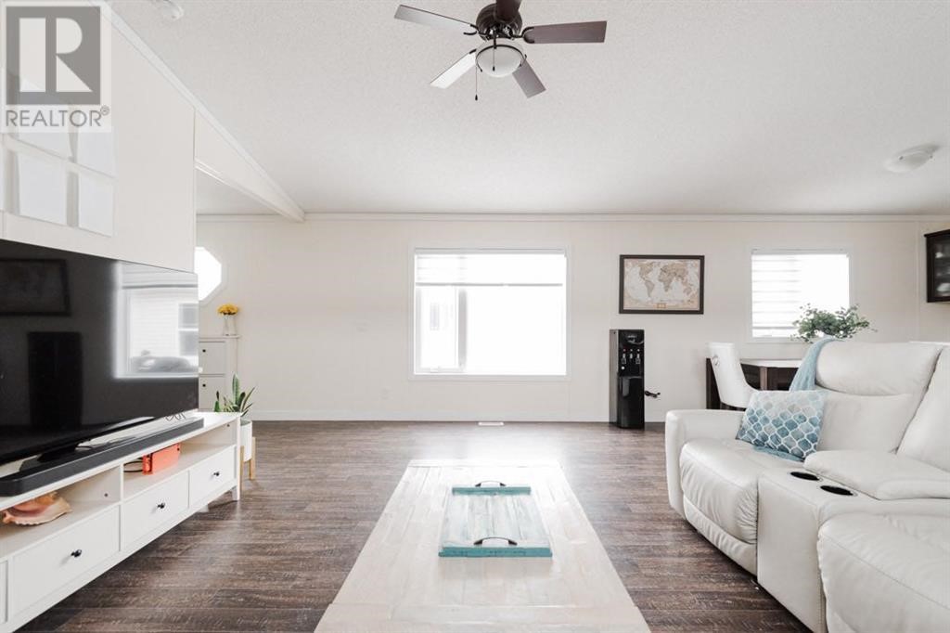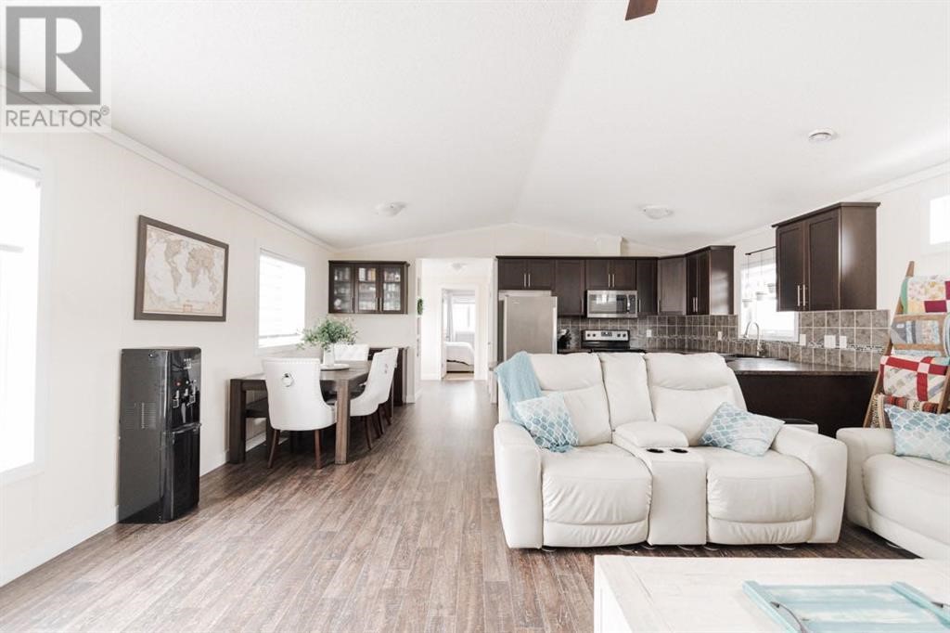158 705 EUR
CHARGEMENT EN COURS...
Maison & Propriété (Vente)
Référence:
EDEN-T105470980
/ 105470980
Welcome to 268 Caouette Crescent: A beautifully maintained and spacious four bedroom home built in 2017, showcasing pride of ownership throughout. With an open concept layout, a fully fenced yard, and extra storage in a shed with its own overhead door, this immaculate, turn-key property is ready for new owners. The front driveway comfortably accommodates two vehicles, while the fenced yard offers the perfect space for outdoor entertaining and relaxation. Enjoy evenings by the fire at the back of the home, creating your own private oasis. Inside, the inviting living space features oversized windows that flood the room with natural light, a cozy gas fireplace, and sleek, cordless window treatments. Vaulted ceilings enhance the open and airy feel, while the spacious kitchen is designed for both functionality and style, offering stainless steel appliances, an island, a pantry, and ample room for meal prep and hosting. The adjacent dining area can easily accommodate a large table, and additional storage is available in the laundry room. The primary suite, located at the back of the home, is a true retreat with enough room for a king-size bed, a walk-in closet, and a three-piece ensuite with a spacious shower. On the opposite end of the home, a unique layout provides three additional bedrooms along with a four-piece bathroom, making this an ideal space for larger families or those in need of extra room for an office, gym, or playroom. Condo fees include water, sewage, and garbage collection. Schedule a private tour today. (id:57238)
Voir plus
Voir moins
Welcome to 268 Caouette Crescent: A beautifully maintained and spacious four bedroom home built in 2017, showcasing pride of ownership throughout. With an open concept layout, a fully fenced yard, and extra storage in a shed with its own overhead door, this immaculate, turn-key property is ready for new owners. The front driveway comfortably accommodates two vehicles, while the fenced yard offers the perfect space for outdoor entertaining and relaxation. Enjoy evenings by the fire at the back of the home, creating your own private oasis. Inside, the inviting living space features oversized windows that flood the room with natural light, a cozy gas fireplace, and sleek, cordless window treatments. Vaulted ceilings enhance the open and airy feel, while the spacious kitchen is designed for both functionality and style, offering stainless steel appliances, an island, a pantry, and ample room for meal prep and hosting. The adjacent dining area can easily accommodate a large table, and additional storage is available in the laundry room. The primary suite, located at the back of the home, is a true retreat with enough room for a king-size bed, a walk-in closet, and a three-piece ensuite with a spacious shower. On the opposite end of the home, a unique layout provides three additional bedrooms along with a four-piece bathroom, making this an ideal space for larger families or those in need of extra room for an office, gym, or playroom. Condo fees include water, sewage, and garbage collection. Schedule a private tour today. (id:57238)
Référence:
EDEN-T105470980
Pays:
CA
Ville:
Fort Mcmurray
Code postal:
T9K2H9
Catégorie:
Résidentiel
Type d'annonce:
Vente
Type de bien:
Maison & Propriété
Surface:
141 m²
Terrain:
437 m²
Pièces:
5
Chambres:
4
Salles de bains:
2
