CHARGEMENT EN COURS...
Maison & Propriété (Vente)
Référence:
EDEN-T91511770
/ 91511770
Référence:
EDEN-T91511770
Pays:
PT
Ville:
Agueda
Catégorie:
Résidentiel
Type d'annonce:
Vente
Type de bien:
Maison & Propriété
Surface:
544 m²
Terrain:
4 000 m²
Pièces:
10
Chambres:
8
Salles de bains:
3
PRIX DU M² DANS LES VILLES VOISINES
| Ville |
Prix m2 moyen maison |
Prix m2 moyen appartement |
|---|---|---|
| Oliveira do Bairro | 1 451 EUR | - |
| Albergaria-a-Velha | 1 408 EUR | 2 232 EUR |
| Aveiro | 2 116 EUR | 3 658 EUR |
| District d'Aveiro | 1 787 EUR | 3 180 EUR |
| Ílhavo | 2 065 EUR | 2 666 EUR |
| Gafanha da Nazaré | - | 2 630 EUR |
| Oliveira de Azeméis | 1 507 EUR | - |
| Ovar | 1 785 EUR | 2 016 EUR |
| District de Coimbra | 1 481 EUR | 2 627 EUR |
| Coimbra | 1 666 EUR | 2 816 EUR |
| Feira | 1 761 EUR | 1 838 EUR |
| Ovar | 1 809 EUR | 2 129 EUR |
| Santa Maria da Feira | 1 723 EUR | 2 023 EUR |
| District de Viseu | 1 487 EUR | 1 983 EUR |
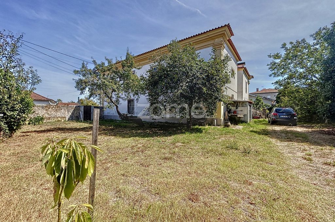
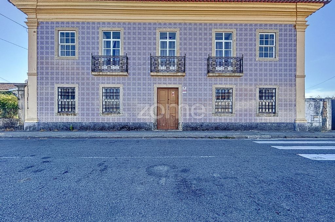
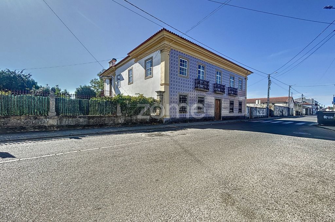
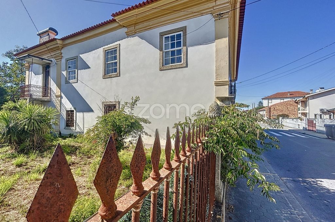
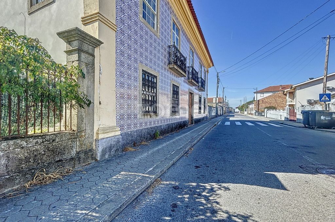
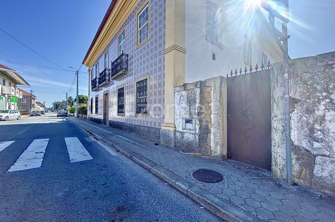
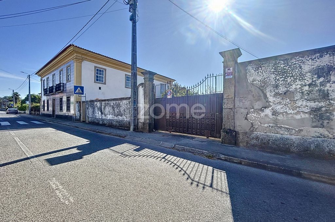
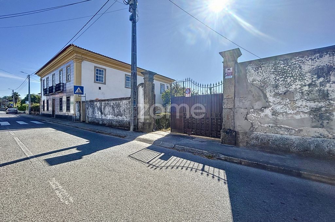
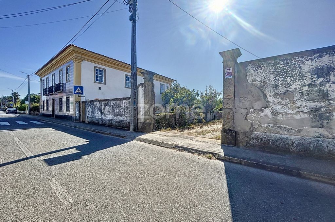
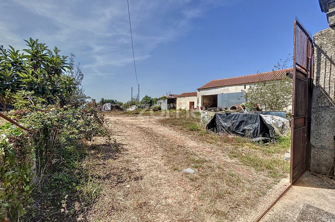
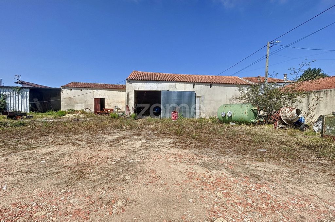
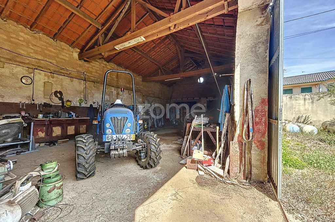
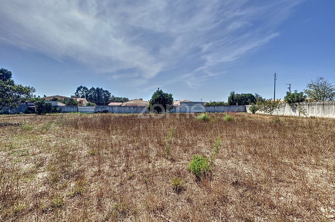
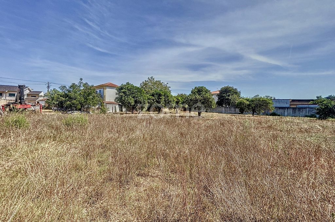
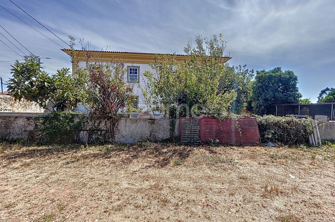
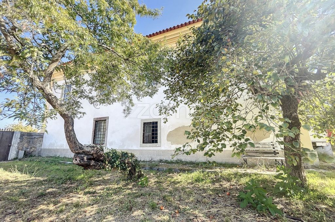
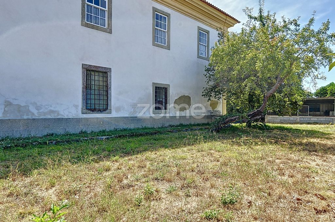
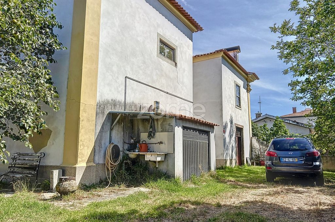
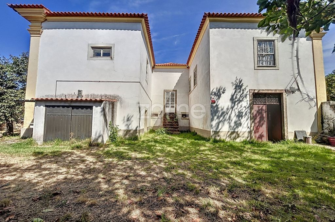
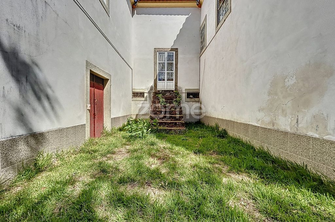
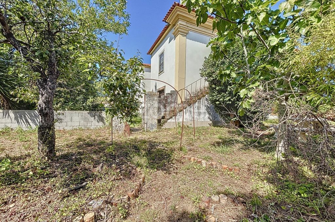
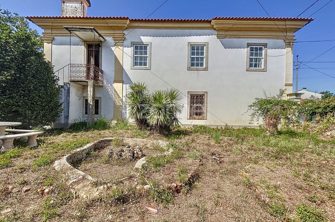
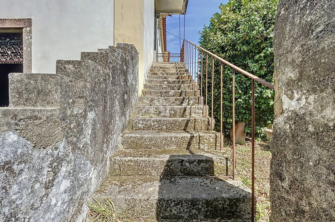
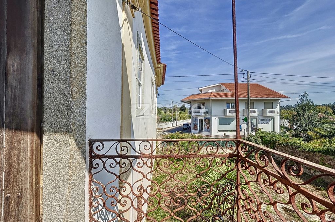
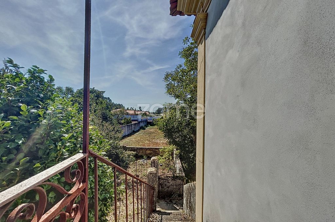
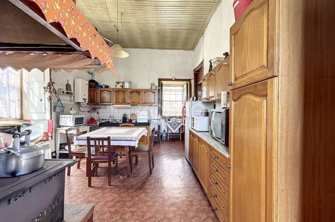
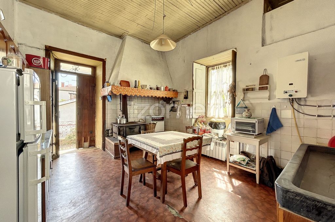
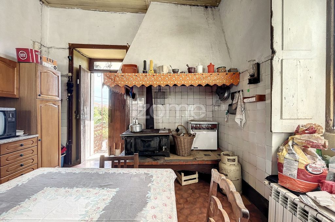
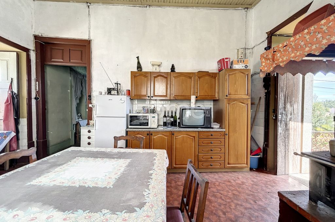
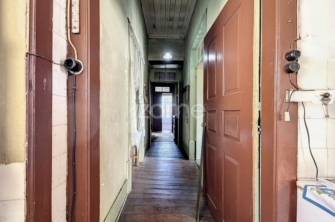
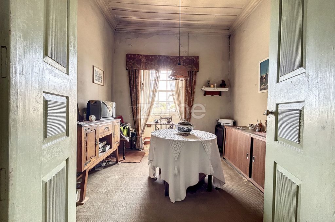
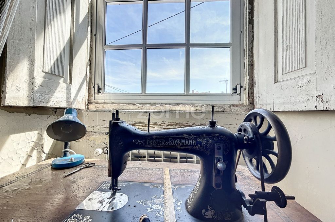
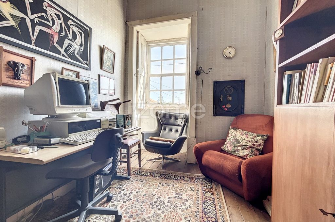
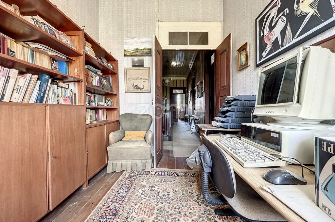
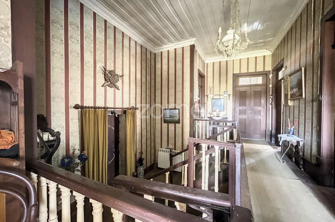
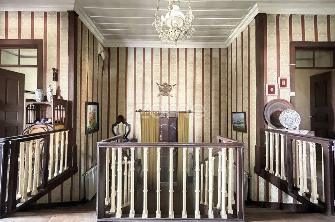
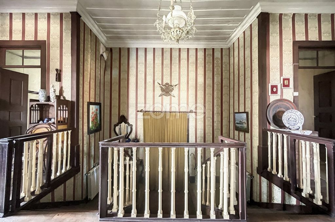
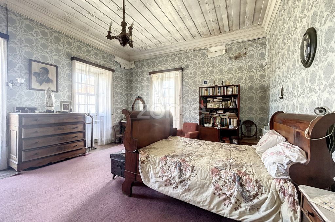
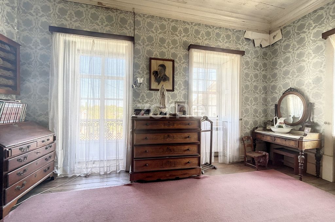
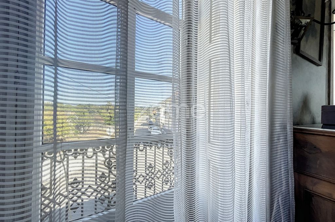
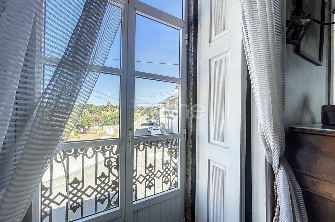
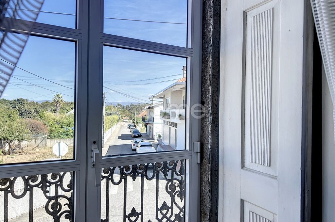
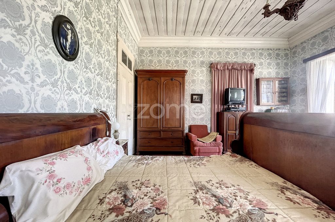
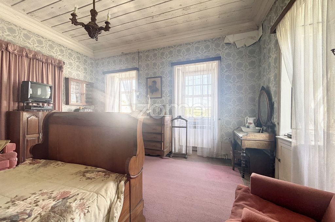
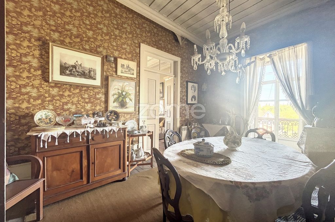
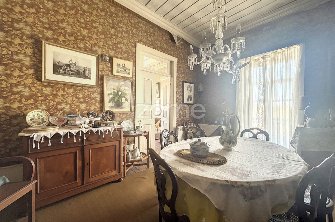
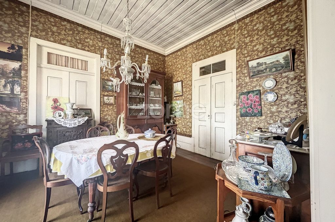
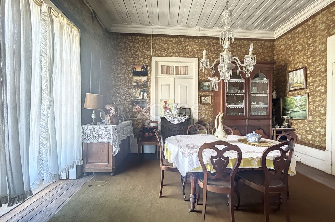
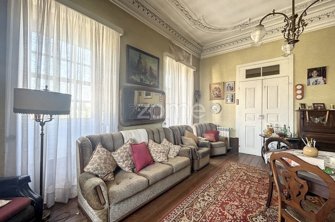
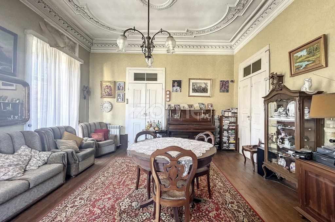
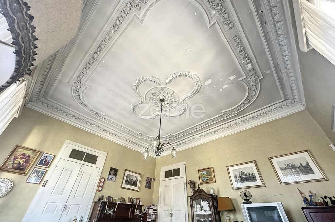
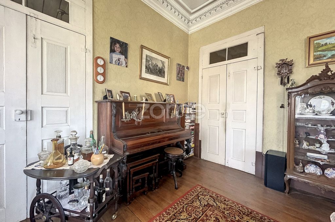
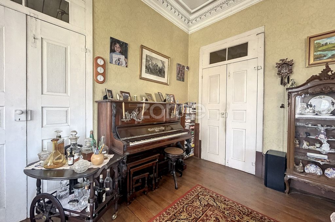
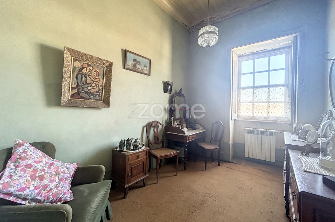
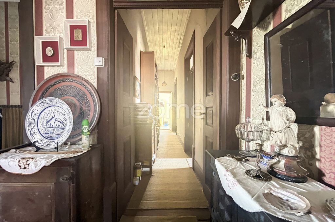
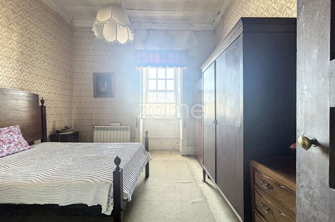
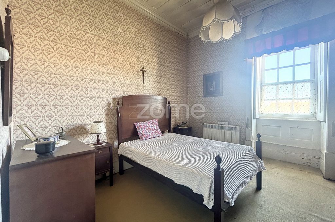
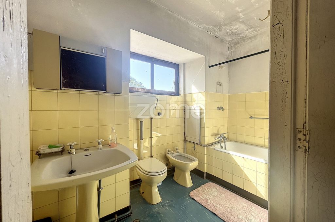
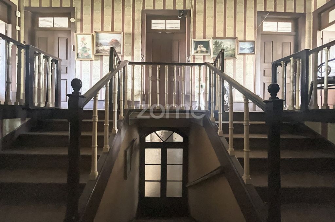
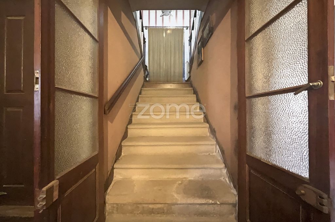
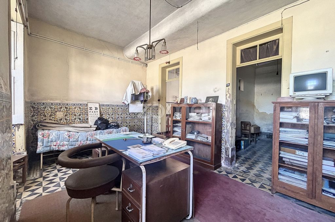
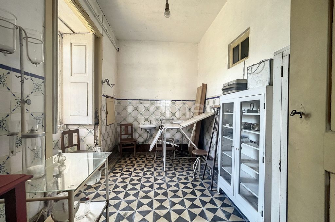
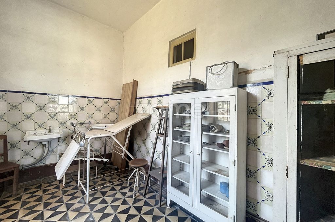
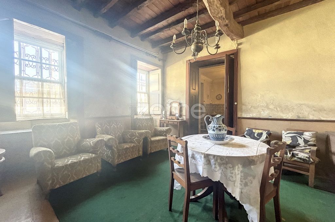
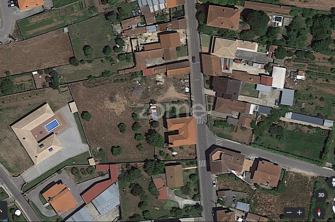
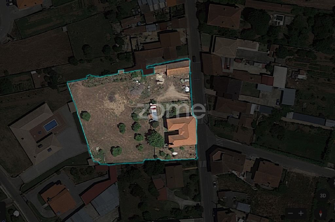
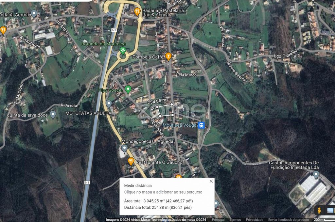
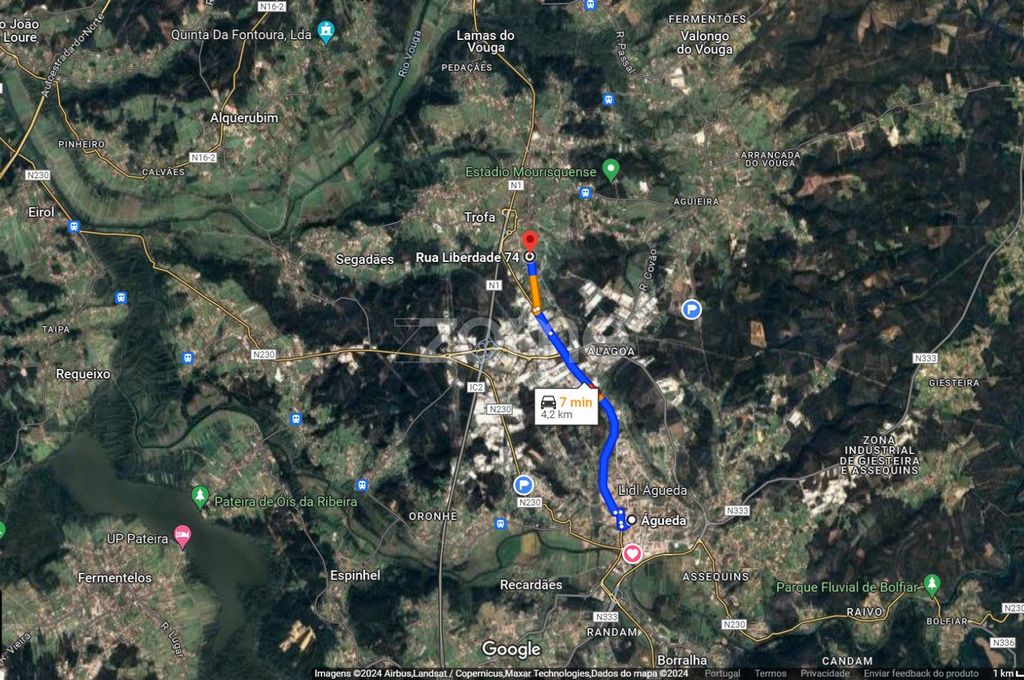
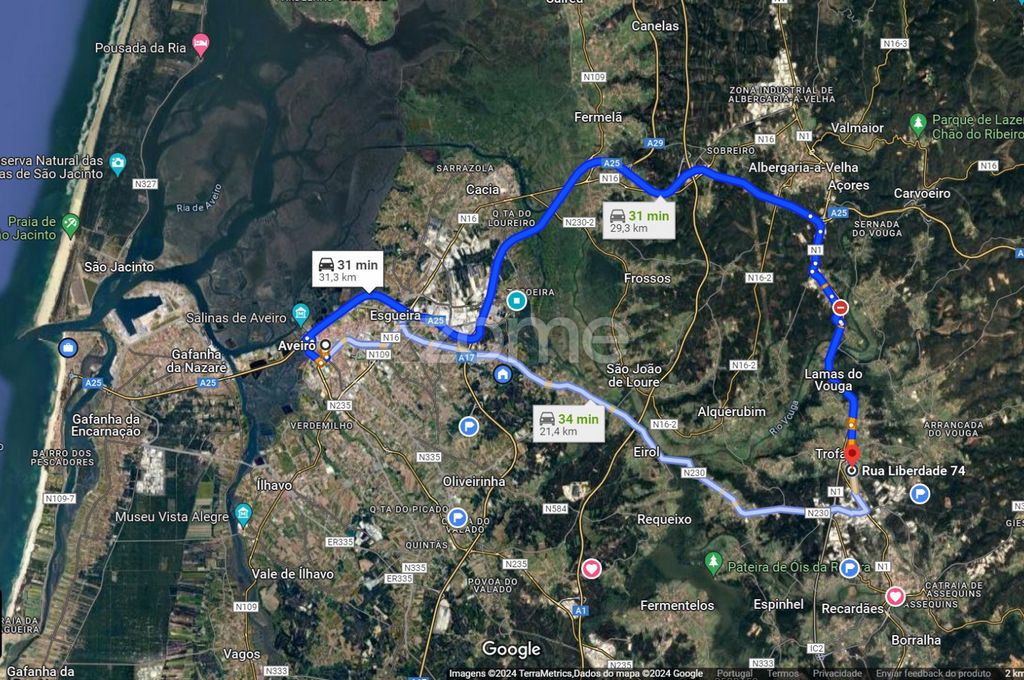
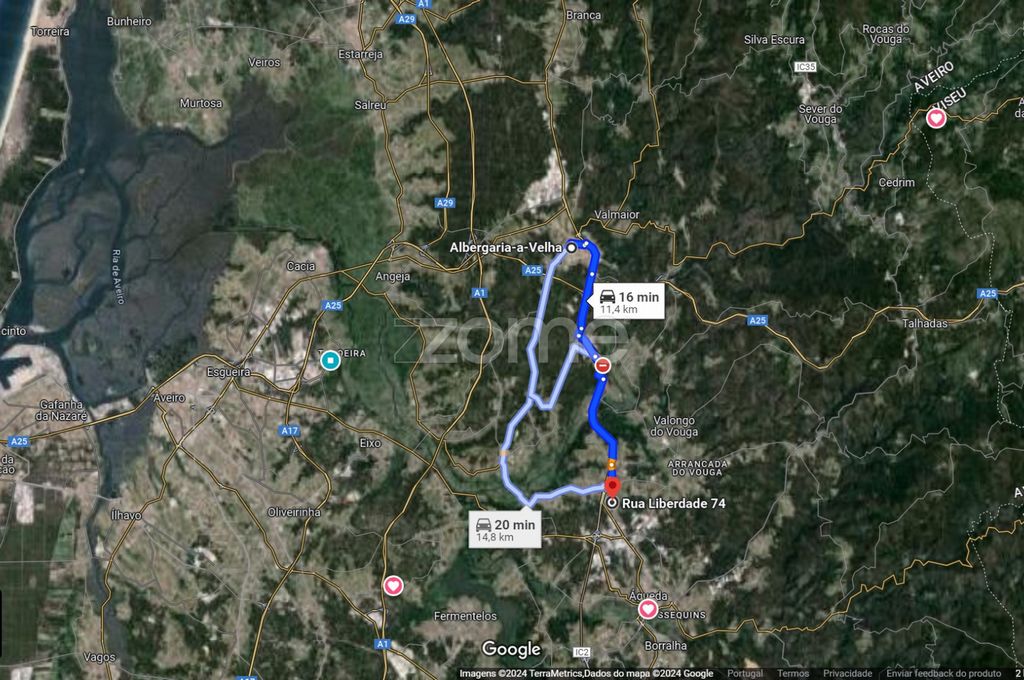
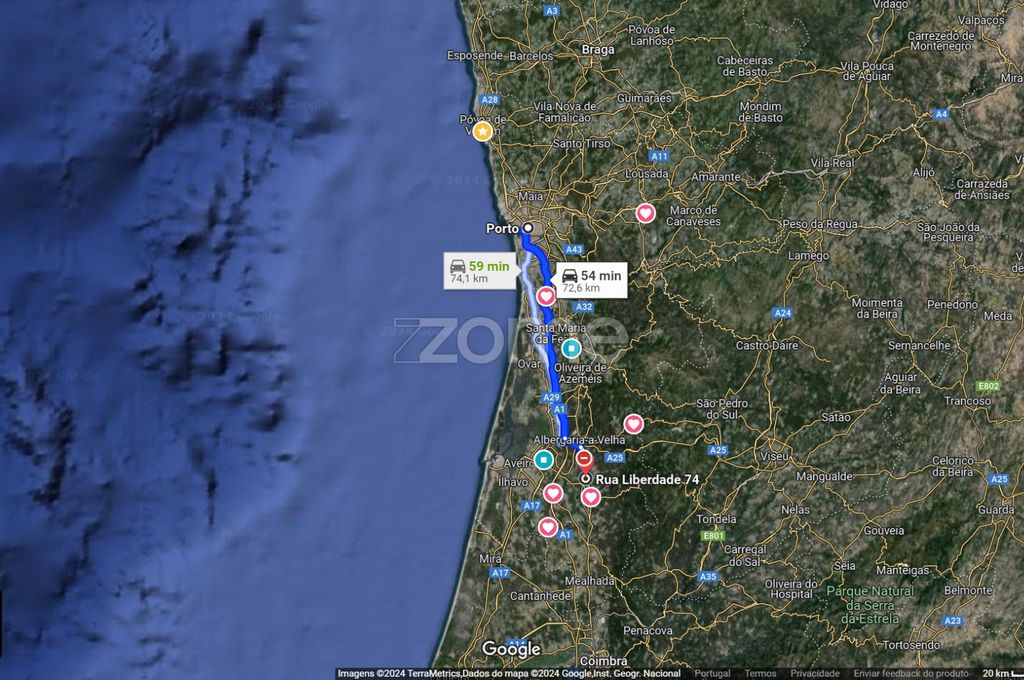
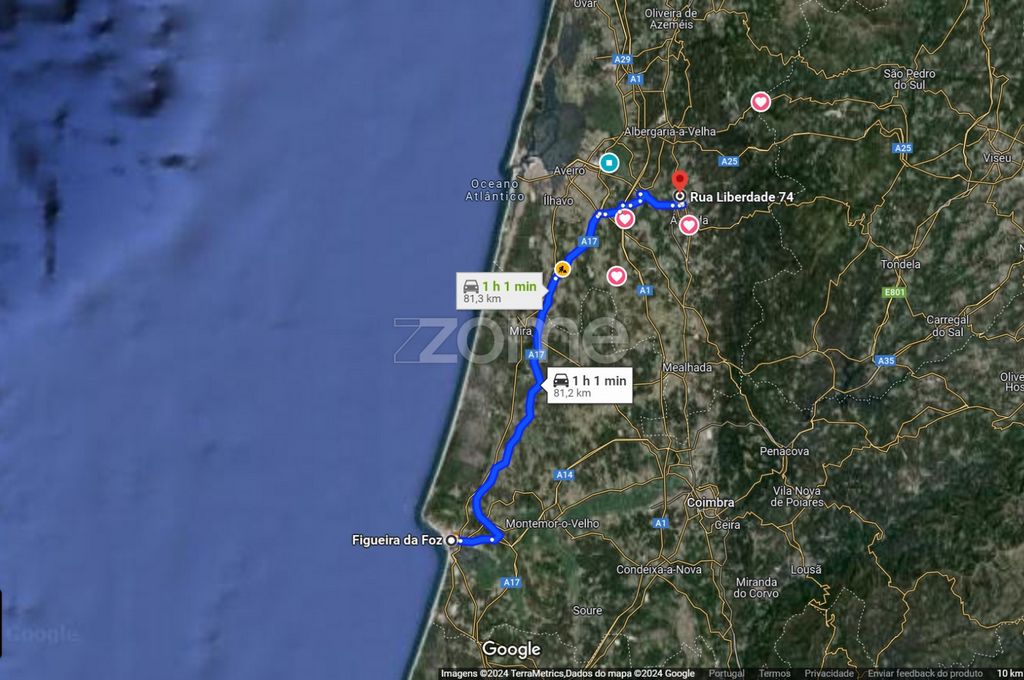
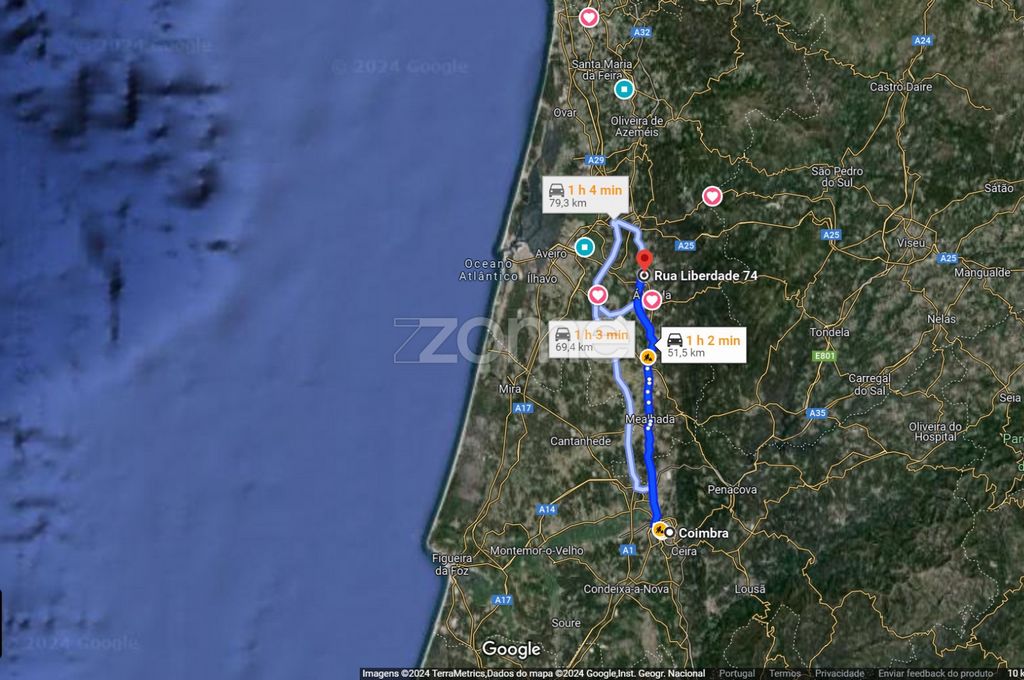
Manor Estate in Mourisca do Vouga, Águeda – 4,000m²
Discover a magnificent estate spanning 4,000m², featuring an 8-bedroom residence and a barn awaiting restoration. Nestled in Mourisca do Vouga, in the municipality of Águeda, this property offers an unparalleled blend of historical charm and convenient location.
Prime Location
Ideally situated, the estate is less than an hour away from several key cities:
- Águeda: 7 minutes
- Aveiro: 30 minutes
- Porto: 55 minutes
- Figueira da Foz: 60 minutes
- Coimbra: 60 minutes
Unique Architectural Features
The residence, built in the late 19th century, boasts distinctive architectural details and a grand facade. The imposing entrance opens into a welcoming foyer, leading to a staircase that ascends to the first floor. To the left, two bedrooms; to the right, a spacious living room complemented by a wine cellar, which can be enclosed and climate-controlled. Additionally, a small guest bathroom is located on this level.
First Floor Elegance
Ascending to the first floor, you are greeted by a generous hall that distributes access to various rooms. The high ceilings add to the sense of grandeur. On one side, the interconnected living and dining rooms feature unique details, including a crafted ceiling and a piano in the living room.This floor also houses a small north-facing bedroom, a south-facing study/reading room, and the master bedroom of 25m², facing east. The master bedroom, with two balconies and a window, is bathed in natural light and the floor an adittionnal bathroom. Three additional bedrooms and a corridor lead to the kitchen, which has an independent exterior staircase.
Expansive Outdoor Space
The 4,000m² outdoor area offers vast potential for various amenities such as a swimming pool, orchard, sports field, gardens, flower beds, tennis court, and more. The property also includes a large barn and two basement rooms – a workshop and a wine press.
Condition and Potential
While the manor is in reasonable condition, it requires some restoration or remodeling. The roof is new, and the window frames have been upgraded to aluminum.This unique property offers immense rehabilitation and investment potential. For more information, please contact ZOME GRUPO VIVA Aveiro.
Visit and Explore Your Future Home
Schedule a visit to experience firsthand the possibilities of making this extraordinary estate your next home.Note: If you are a real estate agent, this property is available for business sharing. Do not hesitate to present it to your potential buyers and contact us to schedule a visit. Voir plus Voir moins Identificação do imóvel: ZMPT560498
Manor Estate in Mourisca do Vouga, Águeda – 4,000m²
Discover a magnificent estate spanning 4,000m², featuring an 8-bedroom residence and a barn awaiting restoration. Nestled in Mourisca do Vouga, in the municipality of Águeda, this property offers an unparalleled blend of historical charm and convenient location.
Prime Location
Ideally situated, the estate is less than an hour away from several key cities:
- Águeda: 7 minutes
- Aveiro: 30 minutes
- Porto: 55 minutes
- Figueira da Foz: 60 minutes
- Coimbra: 60 minutes
Unique Architectural Features
The residence, built in the late 19th century, boasts distinctive architectural details and a grand facade. The imposing entrance opens into a welcoming foyer, leading to a staircase that ascends to the first floor. To the left, two bedrooms; to the right, a spacious living room complemented by a wine cellar, which can be enclosed and climate-controlled. Additionally, a small guest bathroom is located on this level.
First Floor Elegance
Ascending to the first floor, you are greeted by a generous hall that distributes access to various rooms. The high ceilings add to the sense of grandeur. On one side, the interconnected living and dining rooms feature unique details, including a crafted ceiling and a piano in the living room.This floor also houses a small north-facing bedroom, a south-facing study/reading room, and the master bedroom of 25m², facing east. The master bedroom, with two balconies and a window, is bathed in natural light and the floor an adittionnal bathroom. Three additional bedrooms and a corridor lead to the kitchen, which has an independent exterior staircase.
Expansive Outdoor Space
The 4,000m² outdoor area offers vast potential for various amenities such as a swimming pool, orchard, sports field, gardens, flower beds, tennis court, and more. The property also includes a large barn and two basement rooms – a workshop and a wine press.
Condition and Potential
While the manor is in reasonable condition, it requires some restoration or remodeling. The roof is new, and the window frames have been upgraded to aluminum.This unique property offers immense rehabilitation and investment potential. For more information, please contact ZOME GRUPO VIVA Aveiro.
Visit and Explore Your Future Home
Schedule a visit to experience firsthand the possibilities of making this extraordinary estate your next home.Note: If you are a real estate agent, this property is available for business sharing. Do not hesitate to present it to your potential buyers and contact us to schedule a visit.