641 749 EUR
4 p
4 ch
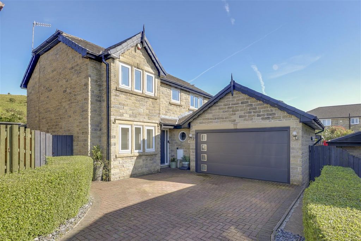
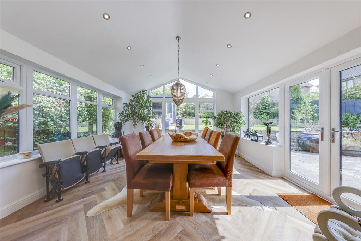
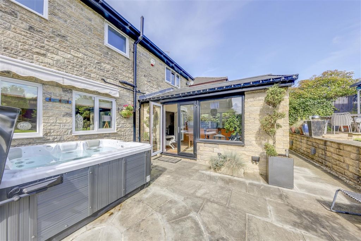
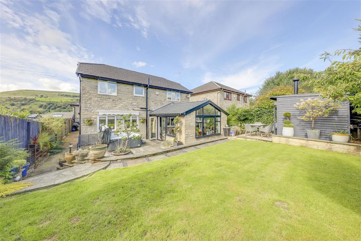
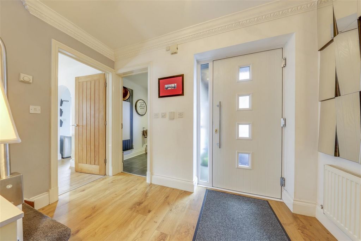
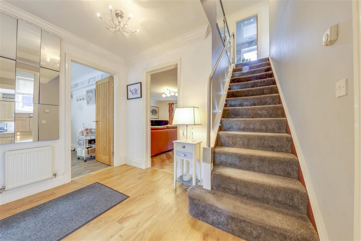
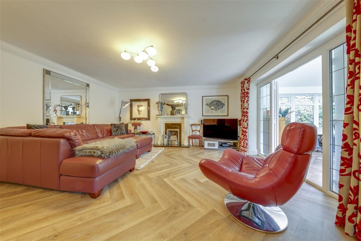
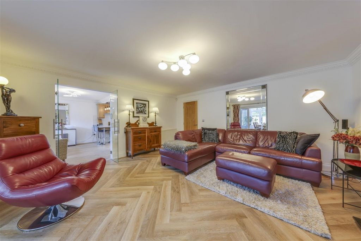
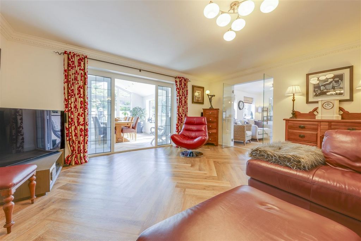
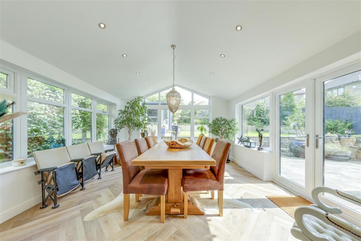
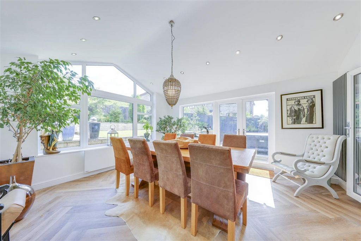
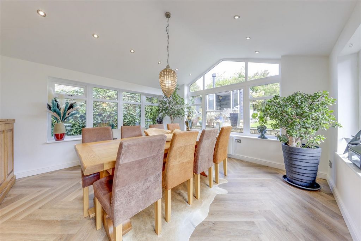
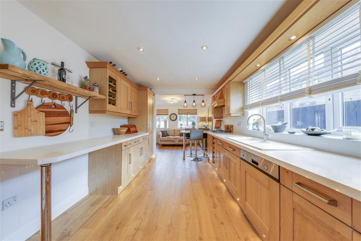
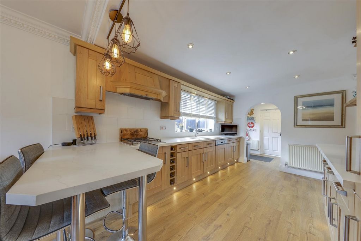
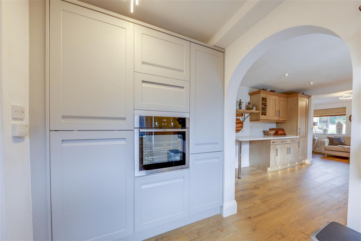
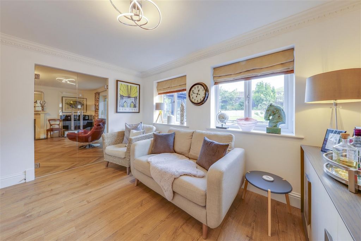
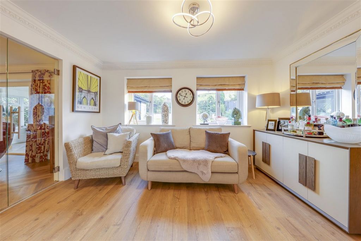
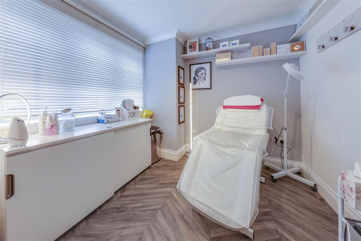
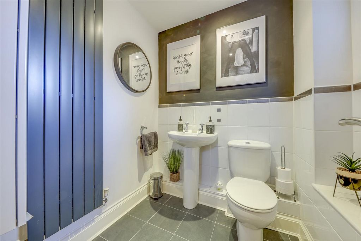
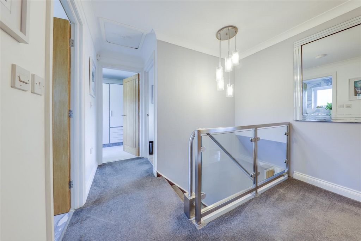
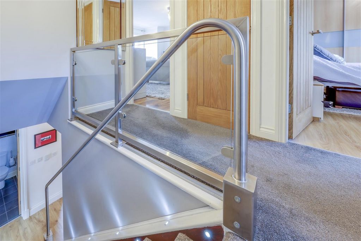
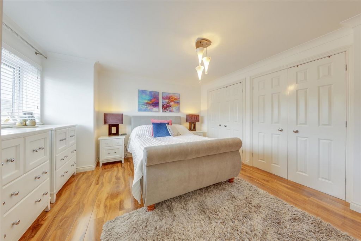
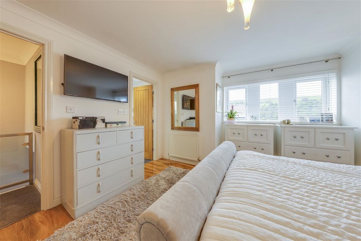
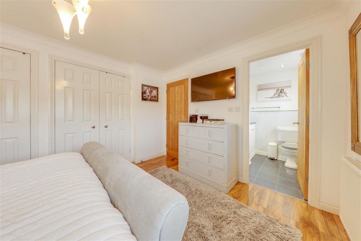
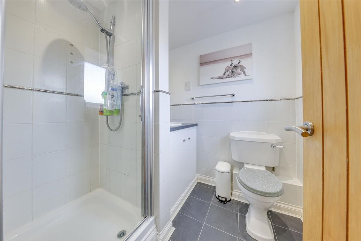
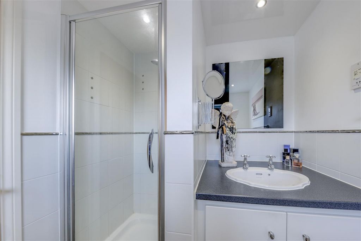
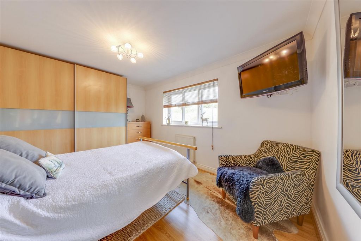
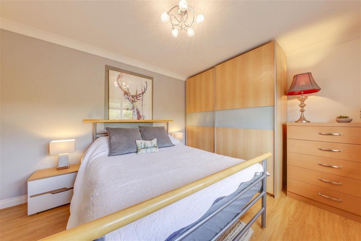
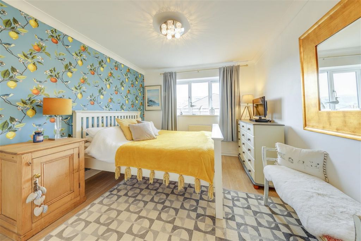
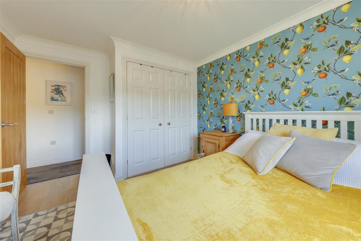
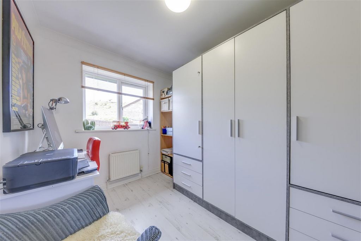
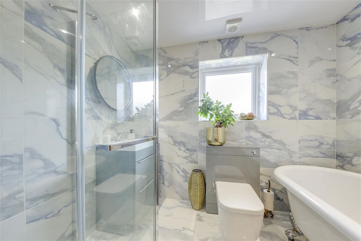
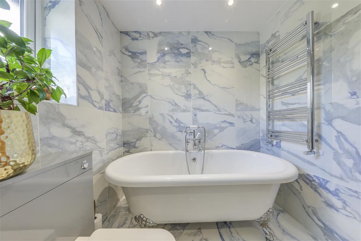
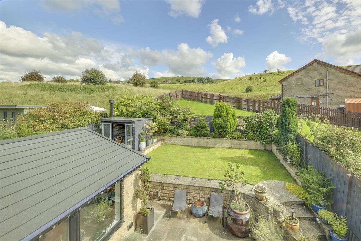
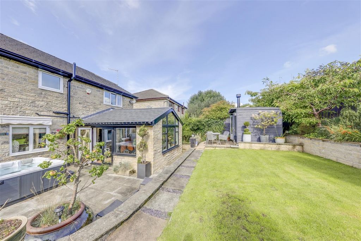
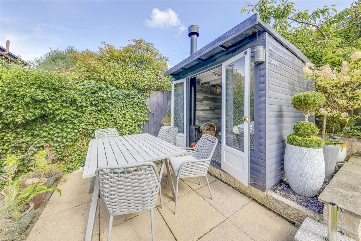
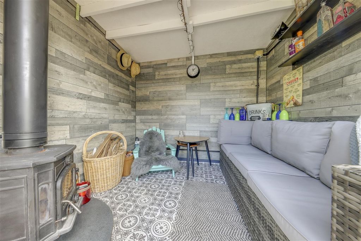
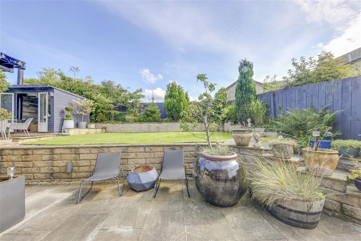
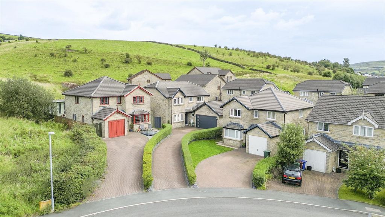
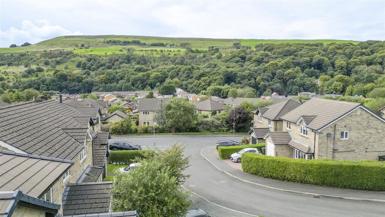
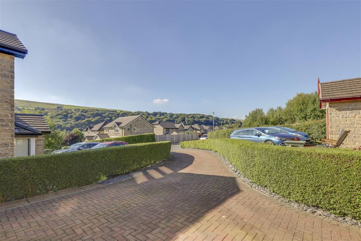
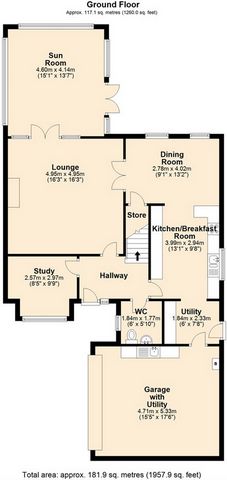
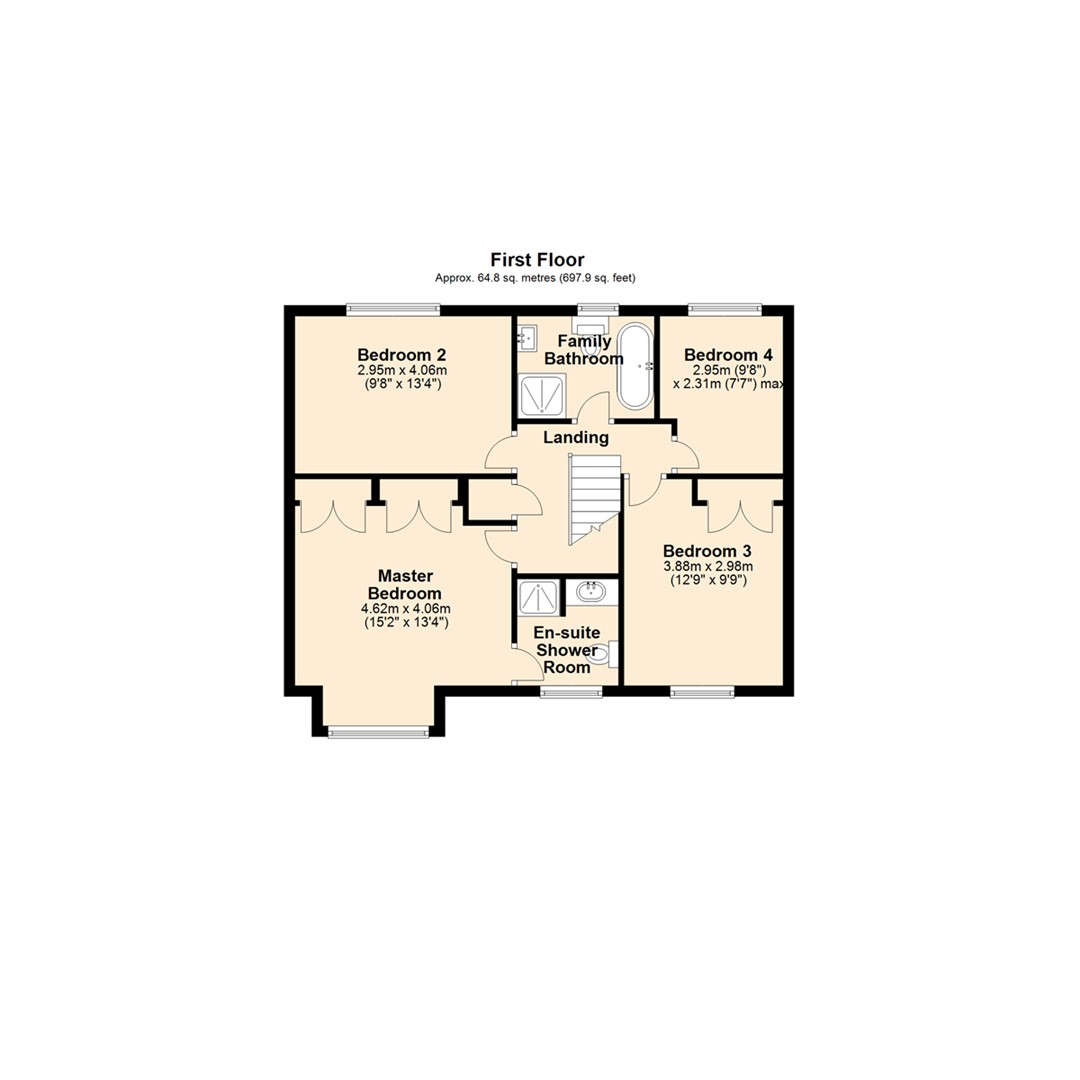
Tenure: Freehold
Stamp Duty: 0% up to £250,000, 5% of the amount between £250,001 & £925,000, 10% of the amount between £925,001 & £1,500,000, 12% of the remaining amount above £1,500,000. For some purchases, an additional 3% surcharge may be payable on properties with a sale price of £40,000 and over. Please call us for any clarification on the new Stamp Duty system or to find out what this means for your purchase. Disclaimer F&C - Unless stated otherwise, these details may be in a draft format subject to approval by the property's vendors. Your attention is drawn to the fact that we have been unable to confirm whether certain items included with this property are in full working order. Any prospective purchaser must satisfy themselves as to the condition of any particular item and no employee of Fine & Country has the authority to make any guarantees in any regard. The dimensions stated have been measured electronically and as such may have a margin of error, nor should they be relied upon for the purchase or placement of furnishings, floor coverings etc. Details provided within these property particulars are subject to potential errors, but have been approved by the vendor(s) and in any event, errors and omissions are excepted. These property details do not in any way, constitute any part of an offer or contract, nor should they be relied upon solely or as a statement of fact. In the event of any structural changes or developments to the property, any prospective purchaser should satisfy themselves that all appropriate approvals from Planning, Building Control etc, have been obtained and complied with.Features:
- Garage
- Parking Voir plus Voir moins Uma soberba casa de família isolada de 4 quartos, com apresentação encantadora por toda parte. Sala para banhos de sol, casa de veraneio / sala exterior com queimador multicombustível, banheira de hidromassagem, garagem integral, estacionamento fora de estrada, jardim & Pátio para trás - TANTO PARA OFERECER, VISUALIZAÇÃO ALTAMENTE RECOMENDADO - Fale Conosco Para VerAcrefield Drive, Reedsholme, Rossendale é uma excelente casa de família executiva de 4 quartos, situada em um dos principais locais residenciais de Rossendale. Com uma bela paisagem aberta além, a propriedade fica em um terreno desejável. A propriedade é uma casa de família moderna ideal, com adorável estilo contemporâneo e apresentação por toda parte, incluindo uma linda casa de verão / sala ao ar livre com queimador de combustível múltiplo para aquelas noites perfeitas em todas as estações. A propriedade está bem disposta, com um olho na funcionalidade e praticidade, ao mesmo tempo que oferece uma soberba sala de sol versátil, por exemplo, que poderia igualmente ser um espaço de jantar ou recepção. Banheiros e cozinha estão todos bem equipados e, com certeza, a visualização é altamente recomendada aqui.Internamente, este imóvel compreende brevemente: Corredor de Entrada com WC no Térreo, Estudo, Lounge, Sala de Sol, Sala de Jantar, Cozinha para Café da Manhã, Despensa, Garagem Integral com Utilidade. Fora do primeiro andar Landing são o quarto principal com casa de banho privada, quartos 2-4 e casa de banho familiar. Externamente, além da Garagem Integral, há estacionamento fora de estrada também, além de pátio traseiro com banheira de hidromassagem, jardim traseiro gramado com casa de veraneio / sala externa, incluindo queimador multicombustível e mais um nível de jardim de fronteira plantado maduro completa o quadro aqui.Localizada nos arredores do centro da vila de Crawshawbooth, a propriedade está perfeitamente posicionada para aproveitar as excelentes comodidades locais, incluindo lojas, restaurantes e entretenimento. Rawtenstall está a poucos minutos de distância, com opções mais amplas e excelentes opções de esportes e lazer também em Rossendale como um todo, assim como excelentes escolas locais. Corredor - 1,82m x 2,97m (6'0" x 9'9") - WC - 1,84m x 1,77m (6'0" x 5'10") - Estudo - 2,57m x 2,97m (8'5" x 9'9") - Sala VIP - 4,95m x 4,95m (16'3" x 16'3") - Sala do Sol - 4,60m x 4,14m (15'1" x 13'7") - Sala de Jantar - 2,78m x 4,02m (9'1" x 13'2") - Loja- Cozinha/Sala de pequeno-almoço - 3,99m x 2,94m (13'1" x 9'8") - Utilidade - 1,84m x 2,33m (6'0" x 7'8") - Garagem com Utilitário - 4,71m x 5,33m (15'5" x 17'6") - Aterrissagem- Quarto Principal - 4,62m x 4,06m (15'2" x 13'4") - Casa de banho privativa com duche - 2,00m x 1,85m (6'7" x 6'1") - Quarto 2 - 2,95m x 4,06m (9'8" x 13'4") - Quarto 3 - 3,88m x 2,98m (12'9" x 9'9") - Quarto 4 - 2,95m x 2,31m (9'8" x 7'7") - Casa de banho familiar - 1,92m x 2,57m (6'4" x 8'5") - Pátio traseiro com banheira de hidromassagem - Jardim traseiro gramado - Casa de Verão / Sala ao Ar Livre com Queimador Multicombustível - Borda Plantada Madura - Garagem Integral - Estacionamento Off Road - Notas dos Agentes - Conselho Fiscal: Banda 'E'
Posse: Freehold
Imposto de Selo: 0% até £ 250.000, 5% do valor entre £ 250.001 & £ 925.000, 10% do valor entre £ 925.001 & £ 1.500.000, 12% do valor restante acima de £ 1.500.000. Para algumas compras, uma sobretaxa adicional de 3% pode ser paga em propriedades com um preço de venda de £ 40.000 ou mais. Por favor, contacte-nos para qualquer esclarecimento sobre o novo sistema do Imposto do Selo ou para saber o que isso significa para a sua compra. Isenção de responsabilidade F&C - Salvo indicação em contrário, esses detalhes podem estar em um formato de rascunho sujeito à aprovação dos fornecedores da propriedade. Sua atenção é atraída para o fato de que não conseguimos confirmar se certos itens incluídos com esta propriedade estão em pleno funcionamento. Qualquer potencial comprador deve satisfazer-se quanto à condição de qualquer item em particular e nenhum funcionário da Fine & Country tem autoridade para fazer quaisquer garantias em qualquer aspecto. As dimensões indicadas foram medidas eletronicamente e, como tal, podem ter uma margem de erro, nem devem ser invocadas para a compra ou colocação de mobiliário, revestimentos de piso, etc. Os detalhes fornecidos dentro destes detalhes de propriedade estão sujeitos a possíveis erros, mas foram aprovados pelo(s) fornecedor(es) e, em qualquer caso, erros e omissões são excepcionados. Estes detalhes de propriedade não constituem, de forma alguma, qualquer parte de uma oferta ou contrato, nem devem ser invocados apenas ou como uma declaração de facto. No caso de quaisquer mudanças estruturais ou desenvolvimentos no imóvel, qualquer potencial comprador deve certificar-se de que todas as aprovações apropriadas do Planejamento, Controle de Construção, etc., foram obtidas e cumpridas.Features:
- Garage
- Parking A Superb 4 Bedroom Detached Family Home, With Lovely Presentation Throughout. Sun Room, Summerhouse / Outdoor Room with Multi Fuel Burner, Hot Tub, Integral Garage, Off Road Driveway Parking, Garden & Patio To Rear - SO MUCH TO OFFER, VIEWING HIGHLY RECOMMENDED - Contact Us To ViewAcrefield Drive, Reedsholme, Rossendale is an excellent 4 bedroom detached executive family home, situated in one of Rossendale's leading residential locations. With beautiful open countryside beyond, the property sits upon a desirable plot. The property is an ideal modern family home, with lovely contemporary styling and presentation throughout, including a gorgeous summerhouse / outdoor room with multi fuel burner for those perfect evenings in all seasons. The property is well laid out, with an eye to functionality and practicality, whilst also offering a superb versatile sun room for example, which could equally well be a dining or reception space. Bathrooms and kitchen are all well appointed and for certain, viewing is highly recommended here.Internally, this property briefly comprises: Entrance Hallway with Downstairs WC, Study, Lounge, Sun Room, Dining Room, Breakfast Kitchen, Utility Room, Integral Garage with Utility. Off the first floor Landing are the Master Bedroom with En-Suite Shower Room, Bedrooms 2-4 and Family Bathroom. Externally, in addition to the Integral Garage, there is off road Driveway Parking too, plus Rear Patio with Hot Tub, Lawned Rear Garden with Summerhouse / Outside Room including Multi Fuel Burner and a further tier of mature planted Border Garden completes the picture here.Located just outside Crawshawbooth Village Centre, the property is perfectly placed to take advantage of excellent local amenities, including shopping, dining and entertainment. Rawtenstall is just a few minutes away with broader choices and superb options for sports and leisure too throughout Rossendale as a whole, as are excellent local schools. Hallway - 1.82m x 2.97m (6'0" x 9'9") - Wc - 1.84m x 1.77m (6'0" x 5'10") - Study - 2.57m x 2.97m (8'5" x 9'9") - Lounge - 4.95m x 4.95m (16'3" x 16'3") - Sun Room - 4.60m x 4.14m (15'1" x 13'7") - Dining Room - 2.78m x 4.02m (9'1" x 13'2") - Store - Kitchen/Breakfast Room - 3.99m x 2.94m (13'1" x 9'8") - Utility - 1.84m x 2.33m (6'0" x 7'8") - Garage With Utility - 4.71m x 5.33m (15'5" x 17'6") - Landing - Master Bedroom - 4.62m x 4.06m (15'2" x 13'4") - En-Suite Shower Room - 2.00m x 1.85m (6'7" x 6'1") - Bedroom 2 - 2.95m x 4.06m (9'8" x 13'4") - Bedroom 3 - 3.88m x 2.98m (12'9" x 9'9") - Bedroom 4 - 2.95m x 2.31m (9'8" x 7'7") - Family Bathroom - 1.92m x 2.57m (6'4" x 8'5") - Rear Patio With Hot Tub - Lawned Rear Garden - Summerhouse / Outdoor Room With Multi Fuel Burner - Mature Planted Border - Integral Garage - Off Road Driveway Parking - Agents Notes - Council Tax: Band 'E'
Tenure: Freehold
Stamp Duty: 0% up to £250,000, 5% of the amount between £250,001 & £925,000, 10% of the amount between £925,001 & £1,500,000, 12% of the remaining amount above £1,500,000. For some purchases, an additional 3% surcharge may be payable on properties with a sale price of £40,000 and over. Please call us for any clarification on the new Stamp Duty system or to find out what this means for your purchase. Disclaimer F&C - Unless stated otherwise, these details may be in a draft format subject to approval by the property's vendors. Your attention is drawn to the fact that we have been unable to confirm whether certain items included with this property are in full working order. Any prospective purchaser must satisfy themselves as to the condition of any particular item and no employee of Fine & Country has the authority to make any guarantees in any regard. The dimensions stated have been measured electronically and as such may have a margin of error, nor should they be relied upon for the purchase or placement of furnishings, floor coverings etc. Details provided within these property particulars are subject to potential errors, but have been approved by the vendor(s) and in any event, errors and omissions are excepted. These property details do not in any way, constitute any part of an offer or contract, nor should they be relied upon solely or as a statement of fact. In the event of any structural changes or developments to the property, any prospective purchaser should satisfy themselves that all appropriate approvals from Planning, Building Control etc, have been obtained and complied with.Features:
- Garage
- Parking