CHARGEMENT EN COURS...
Maison & Propriété (Vente)
4 ch
Référence:
EDEN-T94016425
/ 94016425
Référence:
EDEN-T94016425
Pays:
GB
Ville:
Langport
Code postal:
TA10 0AD
Catégorie:
Résidentiel
Type d'annonce:
Vente
Type de bien:
Maison & Propriété
Chambres:
4

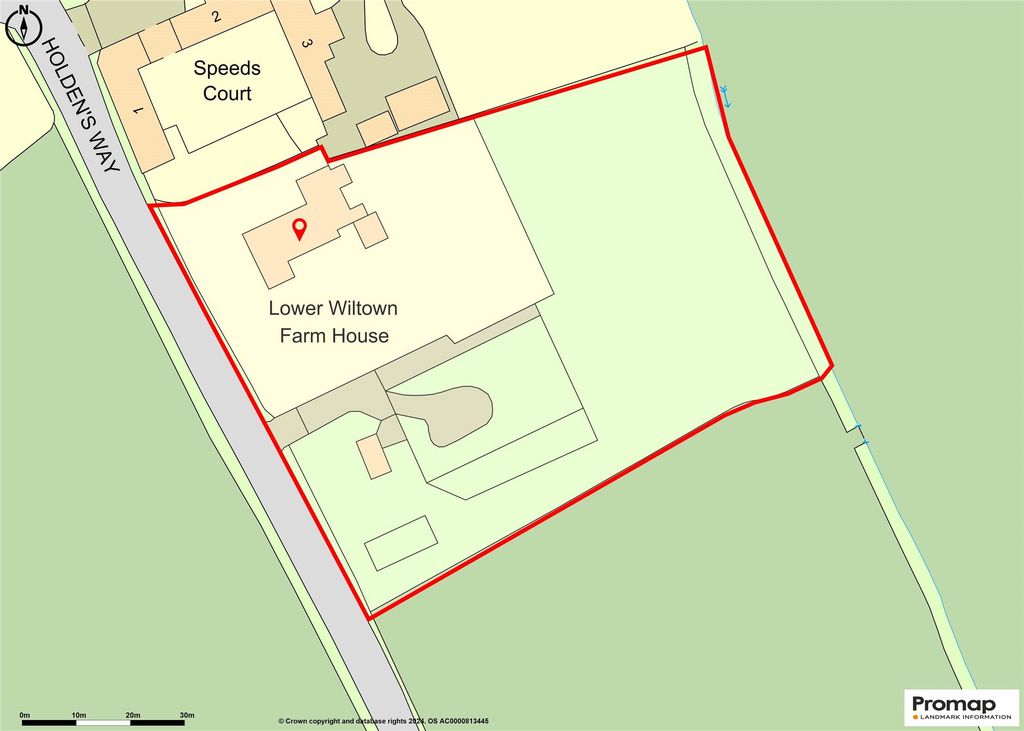
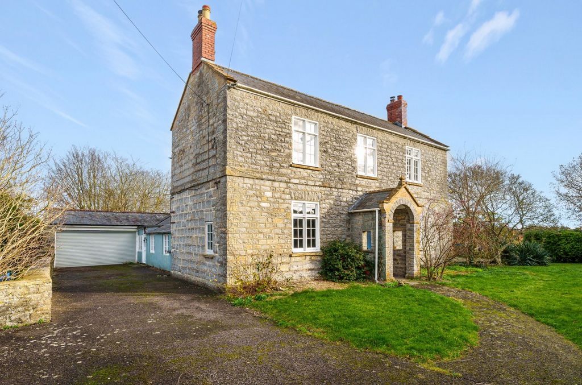
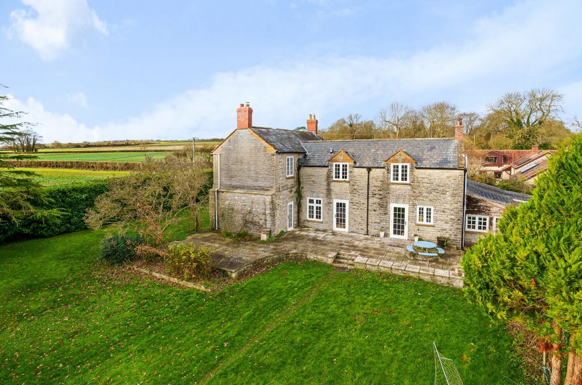
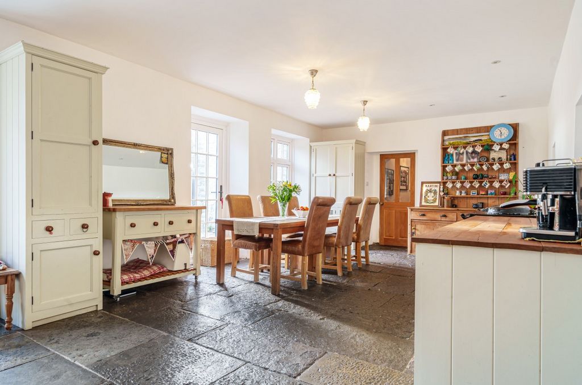
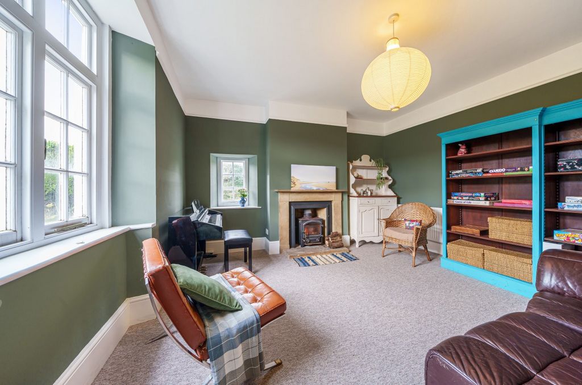

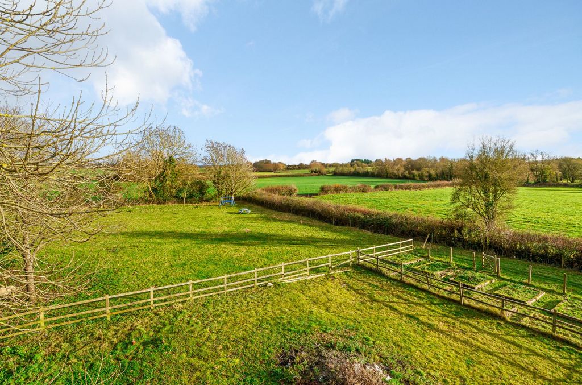
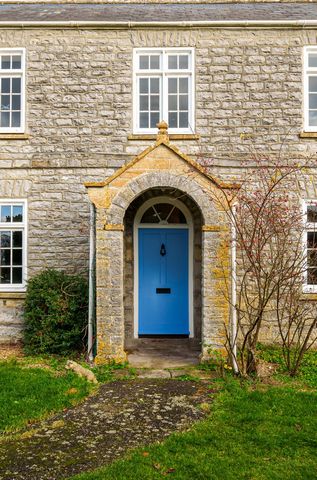



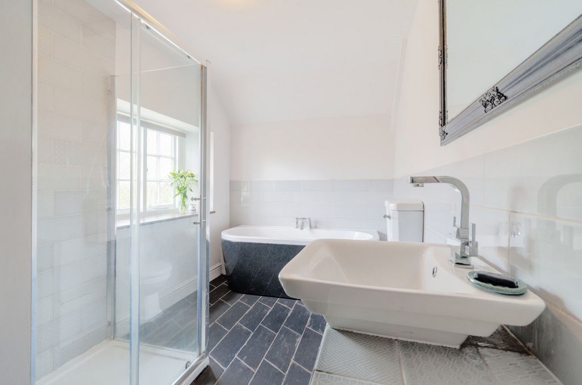

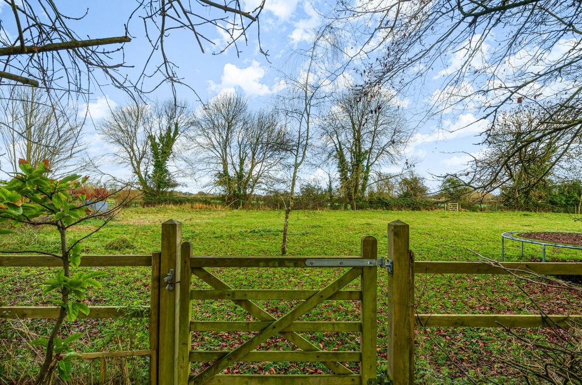
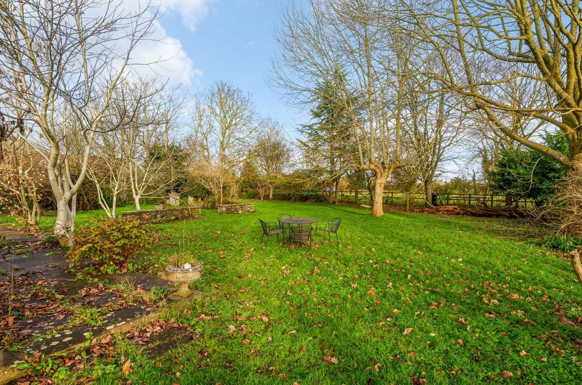






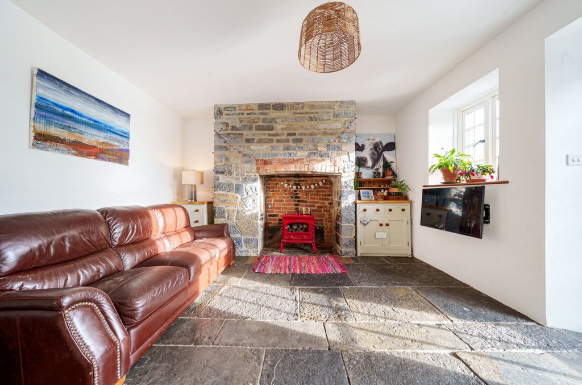
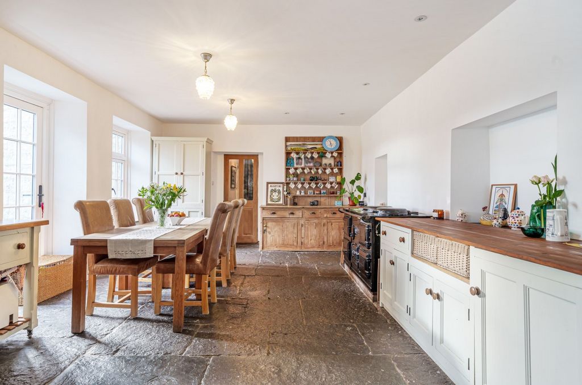
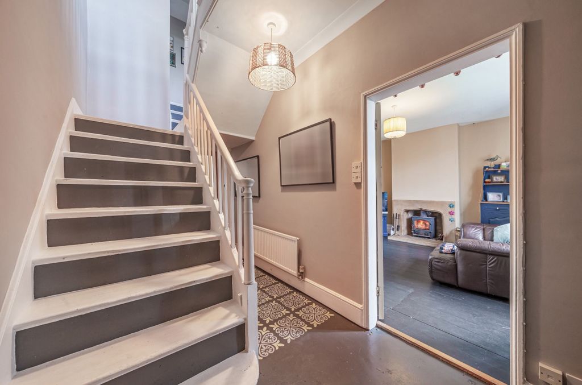
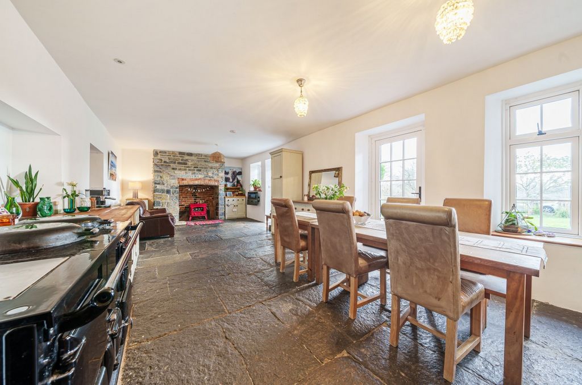

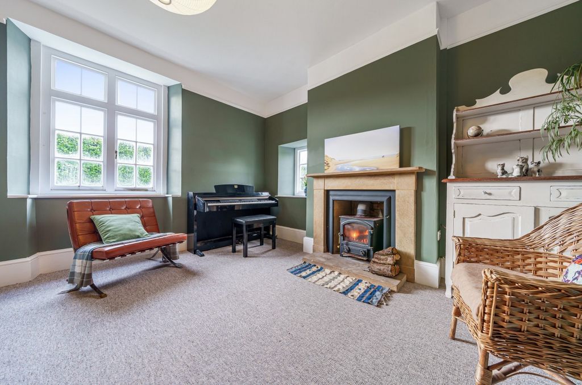
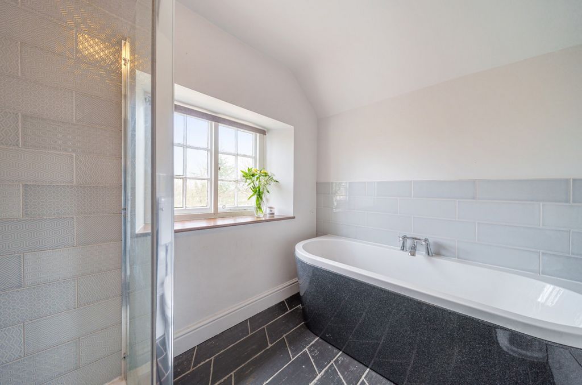



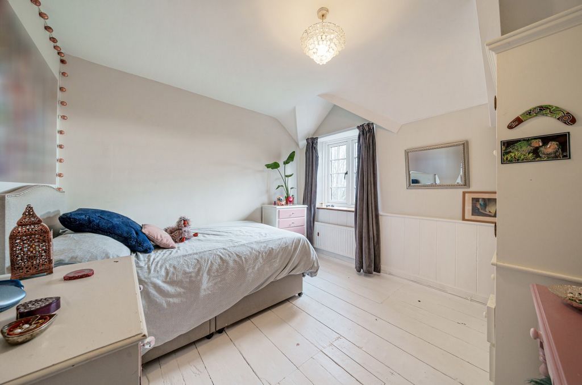

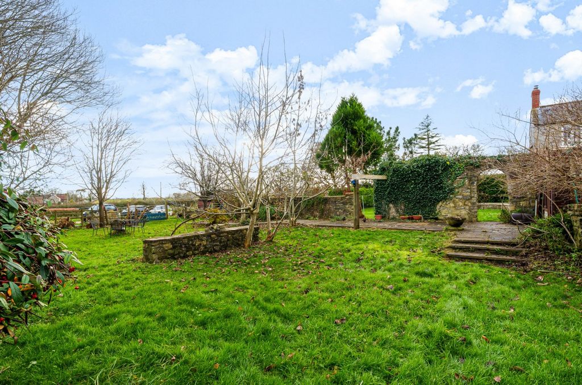


Offered with the option of no ongoing chain.This family home seamlessly combines classic period features with practical and versatile accommodation, allowing for multiple functional uses in many of the ground floor rooms.
Two generous sitting rooms at the front of the house offer plenty of room to relax and unwind each with a wood burner set in ham stone fire place.
The heart of the home is certainly the kitchen/family/dining room with original flagstone floor and period fireplace, this generous area of living space is a wonderful area for family and friends to spend time together. There is an electric Aga with range of country style kitchen units, doors and windows onto the gardens and patio area. At the far end of the room is a stone fireplace (not currently used) with plenty of space for sofas/relaxed seating.
A door to the second kitchen reveals a practical area ideal for all the day to day cooking and preparation, allowing the main kitchen/family room to remain uncluttered!
Additional useful rooms include a versatile office/store room, utility room (with access to the garage/workshop), large garden room that would make an ideal games/play room.
The first-floor accommodation has the two largest double bedrooms overlooking the front aspect towards fields with a westerly aspect so they benefit from the late afternoon sun. Both rooms are a great size and the master has an adjoining shower enclosure. To the rear, bedrooms three and four both look towards the gardens and paddock.
At the end of the landing a stylish family bath and shower room has been created with walk in shower enclosure and separate free-standing bath. OUTSIDE
A choice of driveways takes you to either the front of the house with parking area and large garage/workshop allowing you to unload shopping straight into the house. The second driveway to the side of the house leads to a large area currently used for parking but was in the past a ménage. Adjacent to this is the former stables that will require updating/replacement if they are to be used again for a pony or horse.
The area designated as paddock measures just over 1 acre and is completely level and backs onto open farm land to the rear. The current owners have never used any chemicals or pesticides during the last 13 years.
The private gardens wrap around the house and enjoy complete seclusion and privacy. When the sun shines it can be found it the garden throughout the day. A large south facing patio area adjoins the kitchen/family room making it an ideal barbecue/entertaining area.
A benefit of the current owner’s careful stewardship of the grounds with its pesticide/chemical free environment is the abundance of wildlife to visit including wood peckers, hedgehogs and squirrels that make the most of the fruit from the fig and walnut trees.AGENTS NOTE
Historically the property has had tie bars installed and they will now need to be repaired to ensure effective continued lateral restraint. The owner has commissioned a report from a specialist firm to install Bow Flex ties and Bar Flex beaming at a cost of £10,800 plus VAT. Please ask us if you would like to see a copy of this report.TENURE - Freehold.
EPC - F
COUNCIL TAX BAND - E
SERVICES Mains electricity and water. Oil central heating. Private drainageLOCATION
Located on the edge of Curry Rivel and just under 1 mile from the centre of the village you can find shops, a popular pub (The Firehouse), a petrol station and a post office in this thriving community. Langport and Somerton offer a range of traditional shops and a supermarket, whilst the towns of Yeovil and Taunton are within easy reach.
You are almost spoilt for choice for good schools in the surrounding area including a range of schools for all ages including Millfield, King’s College Taunton, King’s Hall, Sherborne School, Richard Huish and Taunton School.From Taunton proceed towards Ilminster on the A358. At Thornfalcon Hill by the traffic lights turn left and proceed to Curry Rivel. Once in the centre of the village and just before the petrol station on the right hand side, turn right and take the B3168. After approximately a mile, Lower Wiltown Farmhouse can be found on the left hand side.This charming Grade II listed detached four-bedroom home sits in just under 2 acres and offers a lifestyle choice embracing the pleasures of rural living as a small holding or proving to be an excellent fit for equestrian enthusiasts with a paddock, former stables and arena. Lower Wiltown offers a wealth of potential.Adjoining open farm land to the rear with countryside views and close to a thriving village.
Offered with the option of no ongoing chain. Voir plus Voir moins This charming Grade II listed detached four-bedroom home sits in just under 2 acres and offers a lifestyle choice embracing the pleasures of rural living as a small holding or proving to be an excellent fit for equestrian enthusiasts with a paddock, former stables and arena. Lower Wiltown offers a wealth of potential.Adjoining open farm land to the rear with countryside views and close to a thriving village.
Offered with the option of no ongoing chain.This family home seamlessly combines classic period features with practical and versatile accommodation, allowing for multiple functional uses in many of the ground floor rooms.
Two generous sitting rooms at the front of the house offer plenty of room to relax and unwind each with a wood burner set in ham stone fire place.
The heart of the home is certainly the kitchen/family/dining room with original flagstone floor and period fireplace, this generous area of living space is a wonderful area for family and friends to spend time together. There is an electric Aga with range of country style kitchen units, doors and windows onto the gardens and patio area. At the far end of the room is a stone fireplace (not currently used) with plenty of space for sofas/relaxed seating.
A door to the second kitchen reveals a practical area ideal for all the day to day cooking and preparation, allowing the main kitchen/family room to remain uncluttered!
Additional useful rooms include a versatile office/store room, utility room (with access to the garage/workshop), large garden room that would make an ideal games/play room.
The first-floor accommodation has the two largest double bedrooms overlooking the front aspect towards fields with a westerly aspect so they benefit from the late afternoon sun. Both rooms are a great size and the master has an adjoining shower enclosure. To the rear, bedrooms three and four both look towards the gardens and paddock.
At the end of the landing a stylish family bath and shower room has been created with walk in shower enclosure and separate free-standing bath. OUTSIDE
A choice of driveways takes you to either the front of the house with parking area and large garage/workshop allowing you to unload shopping straight into the house. The second driveway to the side of the house leads to a large area currently used for parking but was in the past a ménage. Adjacent to this is the former stables that will require updating/replacement if they are to be used again for a pony or horse.
The area designated as paddock measures just over 1 acre and is completely level and backs onto open farm land to the rear. The current owners have never used any chemicals or pesticides during the last 13 years.
The private gardens wrap around the house and enjoy complete seclusion and privacy. When the sun shines it can be found it the garden throughout the day. A large south facing patio area adjoins the kitchen/family room making it an ideal barbecue/entertaining area.
A benefit of the current owner’s careful stewardship of the grounds with its pesticide/chemical free environment is the abundance of wildlife to visit including wood peckers, hedgehogs and squirrels that make the most of the fruit from the fig and walnut trees.AGENTS NOTE
Historically the property has had tie bars installed and they will now need to be repaired to ensure effective continued lateral restraint. The owner has commissioned a report from a specialist firm to install Bow Flex ties and Bar Flex beaming at a cost of £10,800 plus VAT. Please ask us if you would like to see a copy of this report.TENURE - Freehold.
EPC - F
COUNCIL TAX BAND - E
SERVICES Mains electricity and water. Oil central heating. Private drainageLOCATION
Located on the edge of Curry Rivel and just under 1 mile from the centre of the village you can find shops, a popular pub (The Firehouse), a petrol station and a post office in this thriving community. Langport and Somerton offer a range of traditional shops and a supermarket, whilst the towns of Yeovil and Taunton are within easy reach.
You are almost spoilt for choice for good schools in the surrounding area including a range of schools for all ages including Millfield, King’s College Taunton, King’s Hall, Sherborne School, Richard Huish and Taunton School.From Taunton proceed towards Ilminster on the A358. At Thornfalcon Hill by the traffic lights turn left and proceed to Curry Rivel. Once in the centre of the village and just before the petrol station on the right hand side, turn right and take the B3168. After approximately a mile, Lower Wiltown Farmhouse can be found on the left hand side.This charming Grade II listed detached four-bedroom home sits in just under 2 acres and offers a lifestyle choice embracing the pleasures of rural living as a small holding or proving to be an excellent fit for equestrian enthusiasts with a paddock, former stables and arena. Lower Wiltown offers a wealth of potential.Adjoining open farm land to the rear with countryside views and close to a thriving village.
Offered with the option of no ongoing chain. Dieses charmante, denkmalgeschützte freistehende Haus mit vier Schlafzimmern befindet sich auf knapp 2 Hektar und bietet eine Lifestyle-Wahl, die die Freuden des ländlichen Lebens als kleiner Betrieb umfasst oder sich als hervorragende Lösung für Reitsportbegeisterte mit einer Koppel, ehemaligen Ställen und einer Arena erweist. Lower Wiltown bietet eine Fülle von Potenzialen. Angrenzendes offenes Ackerland auf der Rückseite mit Blick auf die Landschaft und in der Nähe eines blühenden Dorfes. Angeboten mit der Option ohne laufende Kette. Dieses Einfamilienhaus kombiniert nahtlos klassische historische Elemente mit praktischen und vielseitigen Unterkünften und ermöglicht eine vielfältige funktionale Nutzung in vielen der Räume im Erdgeschoss. Zwei großzügige Wohnzimmer an der Vorderseite des Hauses bieten viel Platz zum Entspannen und Erholen, jedes mit einem Holzofen im Kamin aus Schinkenstein. Das Herzstück des Hauses ist sicherlich die Küche/Familie/Esszimmer mit originalem Steinplattenboden und historischem Kamin, dieser großzügige Wohnbereich ist ein wunderbarer Ort für Familie und Freunde, um Zeit miteinander zu verbringen. Es gibt einen elektrischen Aga mit einer Reihe von Küchenzeilen im Landhausstil, Türen und Fenstern zu den Gärten und dem Terrassenbereich. Am anderen Ende des Raumes befindet sich ein Steinkamin (derzeit nicht genutzt) mit viel Platz für Sofas/entspannte Sitzgelegenheiten. Eine Tür zur zweiten Küche offenbart einen praktischen Bereich, der sich ideal für das tägliche Kochen und Zubereiten eignet, sodass die Hauptküche/das Familienzimmer übersichtlich bleibt! Weitere nützliche Räume sind ein vielseitiger Büro-/Abstellraum, ein Hauswirtschaftsraum (mit Zugang zur Garage/Werkstatt) und ein großes Gartenzimmer, das sich ideal als Spiel-/Spielzimmer eignet. Die Unterkunft im ersten Stock verfügt über die beiden größten Doppelzimmer mit Blick auf die Felder mit Westausrichtung, so dass sie von der späten Nachmittagssonne profitieren. Beide Zimmer haben eine große Größe und der Master verfügt über eine angrenzende Duschkabine. Auf der Rückseite blicken die Schlafzimmer drei und vier beide auf die Gärten und die Koppel. Am Ende des Treppenabsatzes wurde ein stilvolles Familienbad und Duschbad mit begehbarer Duschkabine und separater freistehender Badewanne geschaffen. AUSSENBEREICH Eine Auswahl an Einfahrten führt Sie entweder zur Vorderseite des Hauses mit Parkplatz und großer Garage/Werkstatt, sodass Sie Einkäufe direkt ins Haus entladen können. Die zweite Einfahrt an der Seite des Hauses führt zu einer großen Fläche, die derzeit als Parkplatz genutzt wird, aber in der Vergangenheit eine Ménage war. Daneben befinden sich die ehemaligen Ställe, die modernisiert/ersetzt werden müssen, wenn sie wieder für ein Pony oder Pferd genutzt werden sollen. Das als Paddock ausgewiesene Gebiet misst etwas mehr als 1 Hektar und ist völlig eben und grenzt auf offenes Ackerland auf der Rückseite. Die derzeitigen Besitzer haben in den letzten 13 Jahren nie Chemikalien oder Pestizide verwendet. Die privaten Gärten umschließen das Haus und genießen völlige Abgeschiedenheit und Privatsphäre. Wenn die Sonne scheint, ist sie den ganzen Tag über im Garten zu finden. Ein großer, nach Süden ausgerichteter Terrassenbereich grenzt an die Küche/das Familienzimmer und ist somit ein idealer Grill-/Unterhaltungsbereich. Ein Vorteil der sorgfältigen Verwaltung des Geländes durch den derzeitigen Besitzer mit seiner pestizid- und chemikalienfreien Umgebung ist die Fülle an Wildtieren, darunter Spechte, Igel und Eichhörnchen, die das Beste aus den Früchten der Feigen- und Walnussbäume machen. HINWEIS DES AGENTEN: In der Vergangenheit wurden auf dem Grundstück Zugstangen installiert, die nun repariert werden müssen, um eine wirksame und kontinuierliche seitliche Rückhaltung zu gewährleisten. Der Eigentümer hat ein Gutachten bei einer Spezialfirma in Auftrag gegeben, um Bow Flex-Krawatten und Bar Flex-Balken zu einem Preis von 10.800 £ zuzüglich Mehrwertsteuer zu installieren. Bitte fragen Sie uns, ob Sie eine Kopie dieses Berichts sehen möchten. TENURE - Grundbesitz. EPC - F GEMEINDESTEUERBAND - E DIENSTLEISTUNGEN Strom- und Wasseranschluss. Öl-Zentralheizung. Private Entwässerung LAGE Das Hotel liegt am Rande von Curry Rivel und knapp 1 Meile vom Zentrum des Dorfes entfernt finden Sie Geschäfte, einen beliebten Pub (The Firehouse), eine Tankstelle und ein Postamt in dieser blühenden Gemeinde. Langport und Somerton bieten eine Reihe traditioneller Geschäfte und einen Supermarkt, während die Städte Yeovil und Taunton leicht zu erreichen sind. Sie haben fast die Qual der Wahl für gute Schulen in der Umgebung, darunter eine Reihe von Schulen für alle Altersgruppen, darunter Millfield, King's College Taunton, King's Hall, Sherborne School, Richard Huish und Taunton School. Von Taunton aus fahren Sie auf der A358 in Richtung Ilminster. Biegen Sie am Thornfalcon Hill an der Ampel links ab und fahren Sie nach Curry Rivel. Im Zentrum des Dorfes angekommen und kurz vor der Tankstelle auf der rechten Seite, biegen Sie rechts ab und fahren auf die B3168. Nach etwa einer Meile befindet sich das Lower Wiltown Farmhouse auf der linken Seite. Dieses charmante, denkmalgeschützte freistehende Haus mit vier Schlafzimmern befindet sich auf knapp 2 Hektar und bietet eine Lifestyle-Wahl, die die Freuden des ländlichen Lebens als kleiner Betrieb umfasst oder sich als hervorragende Lösung für Reitsportbegeisterte mit einer Koppel, ehemaligen Ställen und einer Arena erweist. Lower Wiltown bietet eine Fülle von Potenzialen. Angrenzendes offenes Ackerland auf der Rückseite mit Blick auf die Landschaft und in der Nähe eines blühenden Dorfes. Angeboten mit der Option ohne laufende Kette.