2 000 000 EUR
2 000 000 EUR
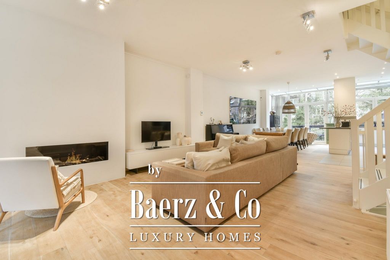

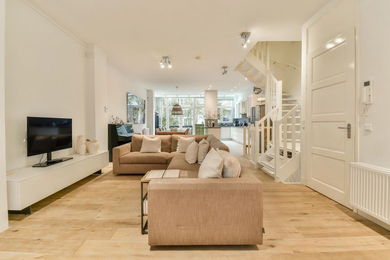
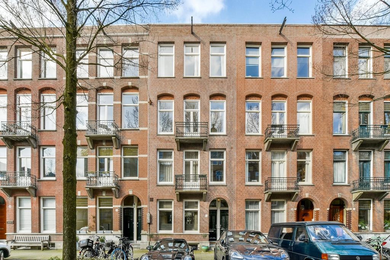
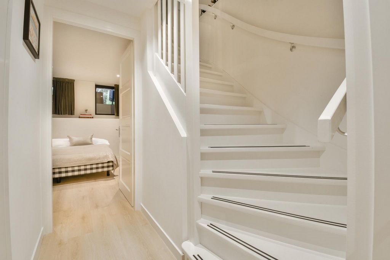
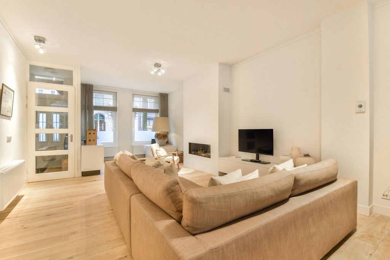
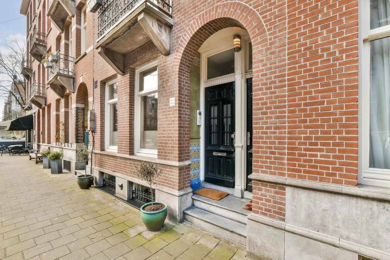

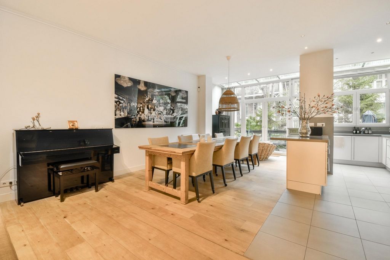
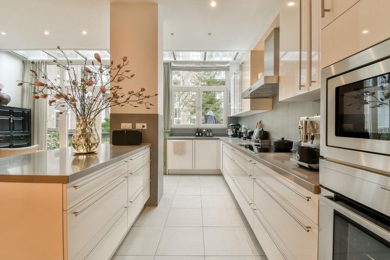
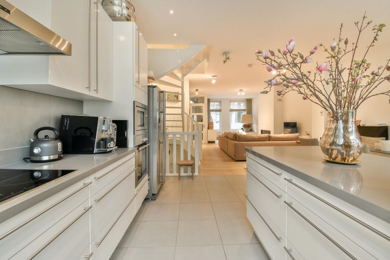
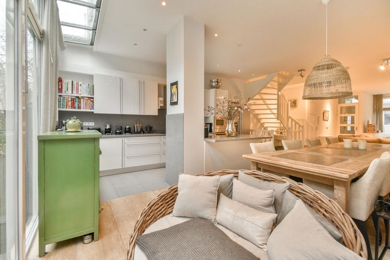
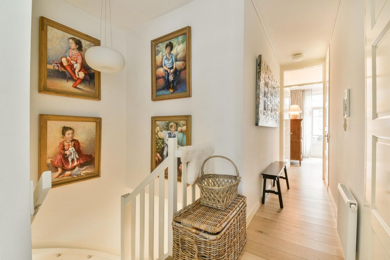
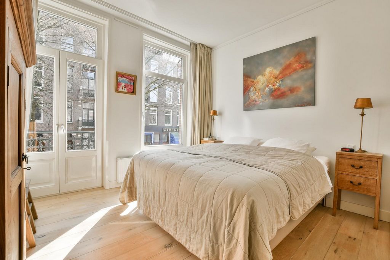

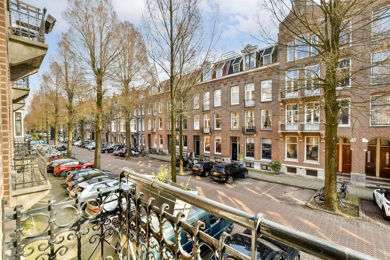
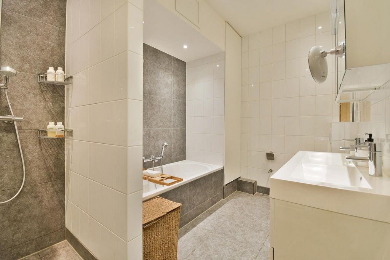
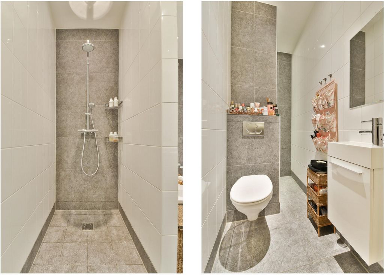
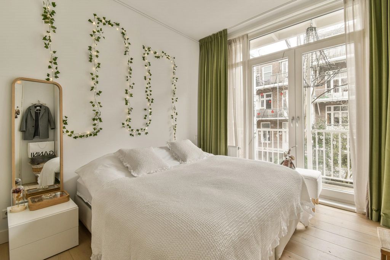
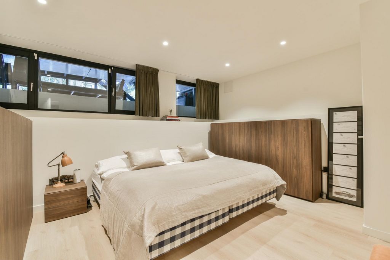
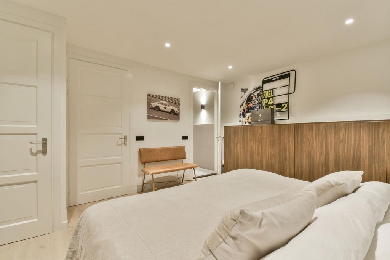
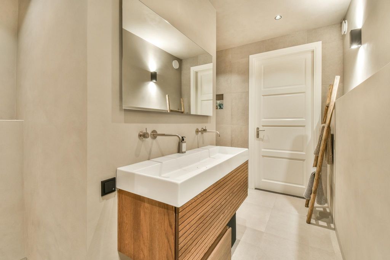
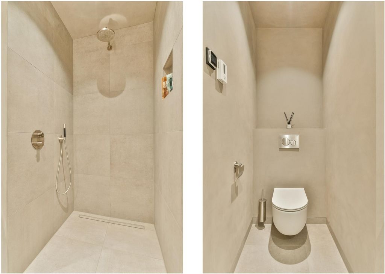
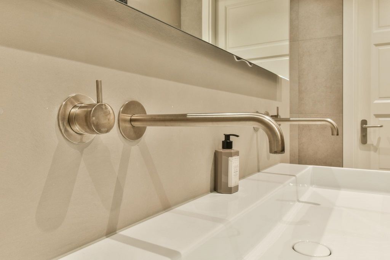
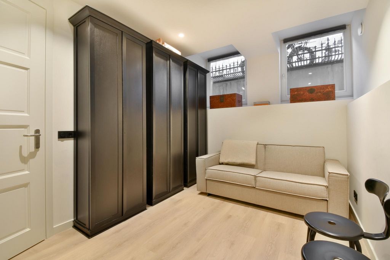
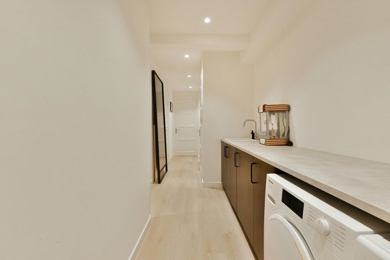
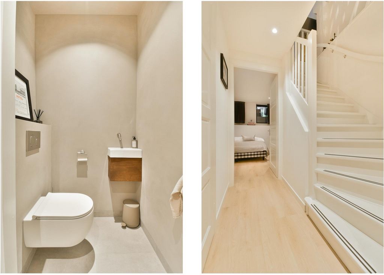


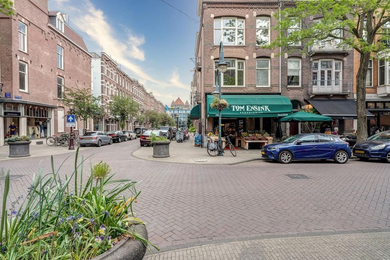
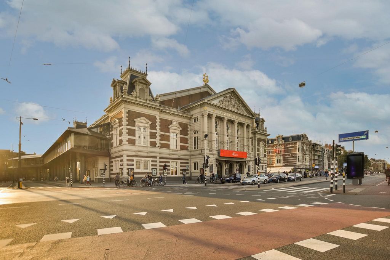
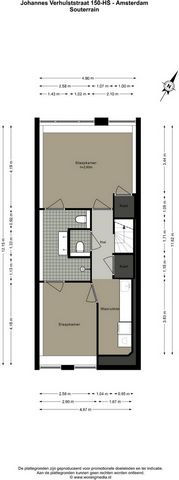
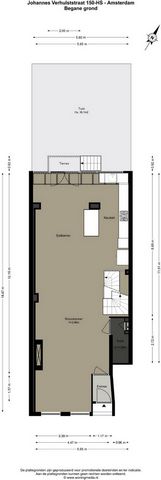
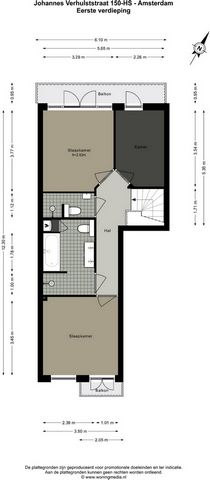
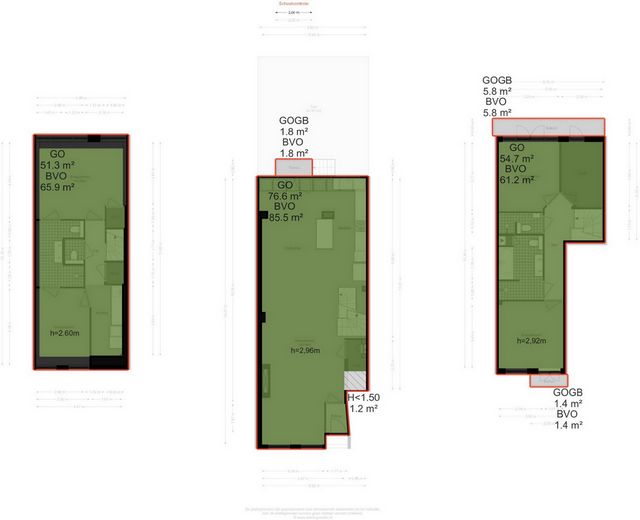
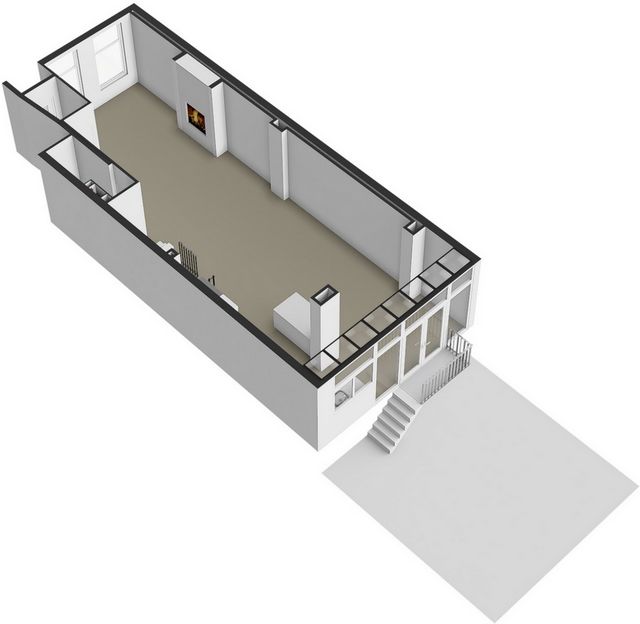
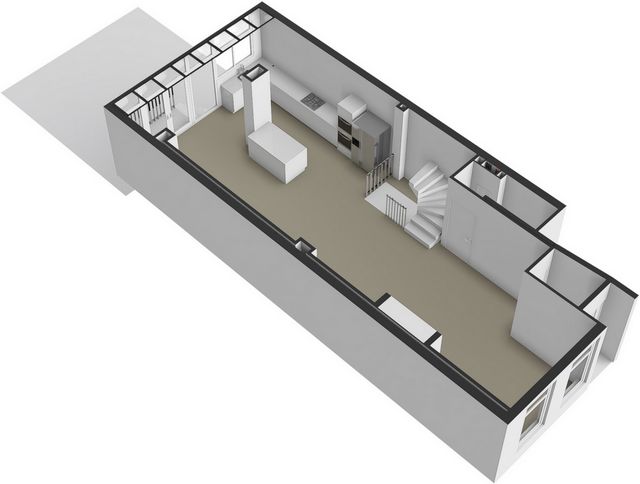
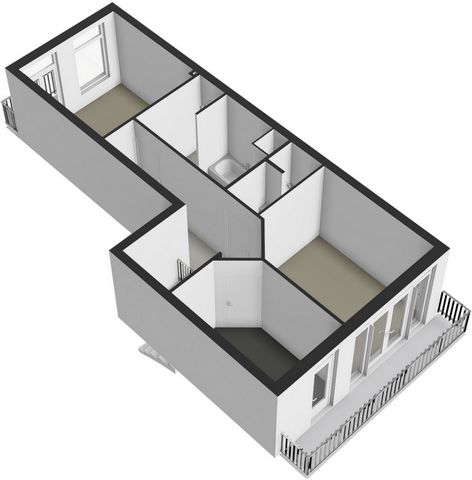
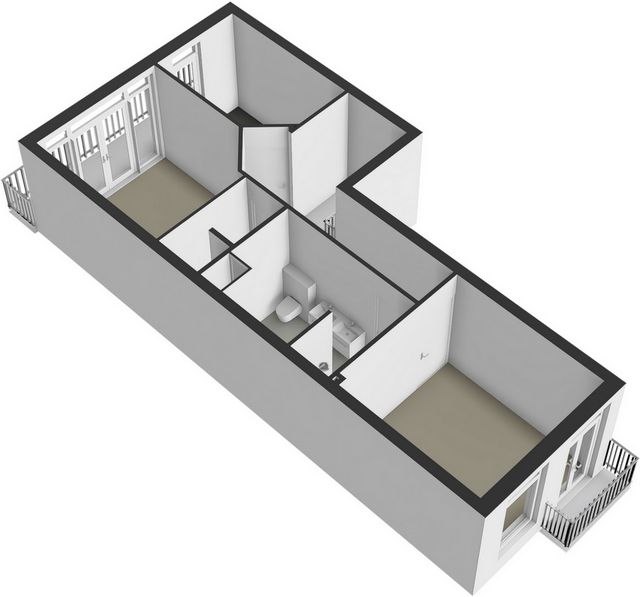
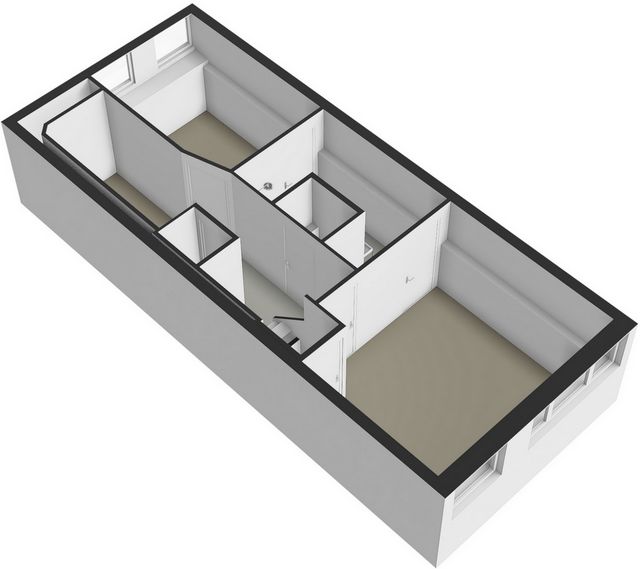
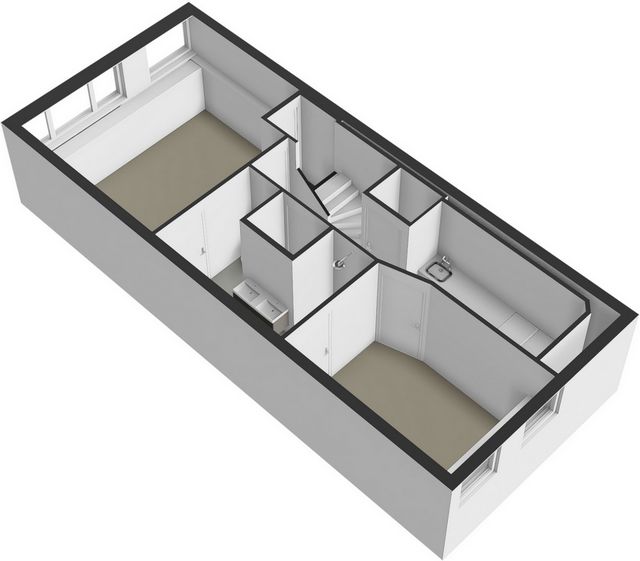
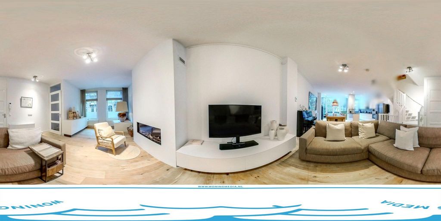
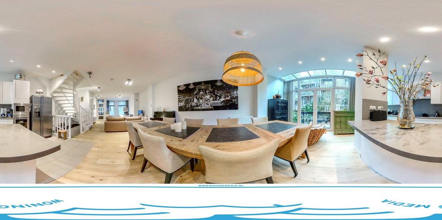
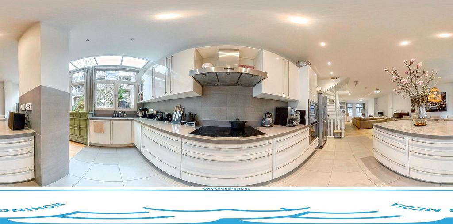
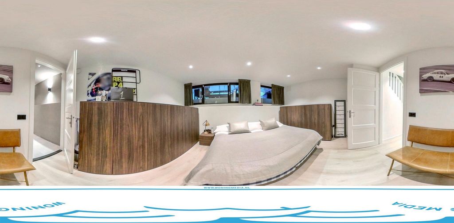
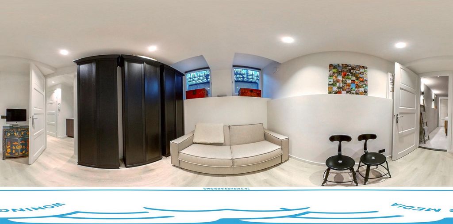
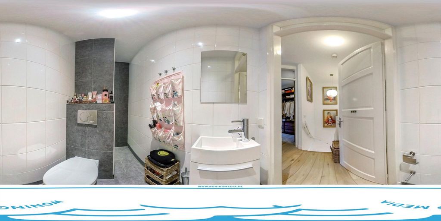
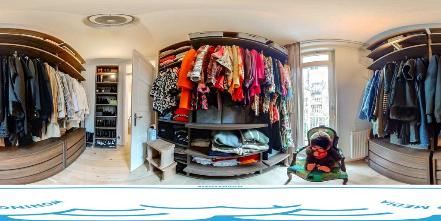
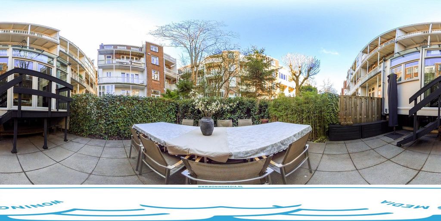
The Johannes Verhulststraat is a wide, child-friendly street in Amsterdam Oud-Zuid. The houses in the Johannes Verhulststraat are stately and stylish. The characteristic building in which the apartment is located dates from 1907. All amenities are located within easy reach: in the Cornelis Schuytstraat you will find a wide range of stores, specialty stores and boutiques. Also the van Baerlestraat and the P.C. Hooftstraat with various stores are located near the house. There is also no lack of restaurants: in the immediate vicinity of the house there are several cafes, terraces, lunchrooms and restaurants. For art and culture you can visit the Museumplein with several leading museums including the MOCO museum, Rijksmuseum and the Stedelijk. The Concertgebouw is currently located nearby. From here you can also reach Schiphol via a direct connection. Parking is by permit but you can of course use paid parking. By car, the A10 and A4 motorways are easily accessible.Layout:First floor:
Private entrance from the street. Tochtportaal. On your right you will find a convenient closet where the meter cupboard is currently located. The spacious living room has a beautiful ceiling height making it feel very spacious. At the front a gas fireplace decorates the room. In the middle there is room for a large dining table. The open kitchen with island is equipped with all conceivable appliances. Think of a fridge-freezer, oven, microwave, dishwasher and induction hob. There is plenty of storage space and the kitchen worktop is composite. There is a beautiful wooden floor. French doors provide access to the terrace with stairs to the beautifully landscaped garden.
With the stairs you reach both the second floor and the basement. Souterrain:
Hall with handy built-in closet, separate toilet and access to all rooms. A convenient utility room with the necessary connections for washer and dryer as well as a sink and extra storage space. Adjacent is a nice sized bedroom with access to the spacious bathroom. This bathroom has a walk-in shower, double sink with cabinet and toilet. At the rear you will find another large bedroom with fitted wardrobe. In short: a fantastic family home in prime location with all amenities! Details:
- Apartment right 182,60m² (NEN2580 report available)
- Located on private land, so no leasehold
- Spacious family house spread over three floors
- Five bedrooms and three bathrooms
- Nice garden with terrace
- Full basement with utility room
- High quality finish (completely rebuilt in 2011)
- Foundation renewed in 2011
- Basement renewed in 2023
- Energy label B
- Boiler replaced in 2023
- Ample storage space
- Top location
- VVE is professionally managed and has MJOP
- VVE consisting of two apartments, service costs € 203, -
- Delivery in consultation Voir plus Voir moins Johannes Verhulststraat 150hs, 1071 NP AmsterdamOp een zeer gewilde locatie in de breed opgezette Johannes Verhulststraat bieden wij dit drielaags benedenhuis (ca. 183m²) incl. nieuwe fundering en kelderbak met fijne achtertuin te koop aan. De royale familiewoning beschikt over maar liefst vijf slaapkamers en drie badkamers. Het is heerlijk wonen in dit karakteristieke pand vlakbij de gezellige Cornelis Schuytstraat en het Vondelpark! Locatie & Bereikbaarheid:
De Johannes Verhulststraat is een brede, kindvriendelijke straat in Amsterdam Oud-Zuid. De woningen in de Johannes Verhulststraat kenmerken zich als statig en stijlvol. Alle voorzieningen zijn binnen handbereik gelegen: in de Cornelis Schuytstraat treft u een breed aanbod winkels, speciaalzaken en boetieks. Ook de van Baerlestraat en de P.C. Hooftstraat met diverse winkels zijn nabij de woning gelegen. Aan horeca ook geen gebrek: in de directe omgeving van de woning bevinden zich diverse cafés, terrassen, lunchrooms en restaurants. Voor kunst en cultuur kunt u terecht op het Museumplein met diverse toonaangevende musea waaronder het MOCO museum, Rijksmuseum en het Stedelijk. Vergeet ook het nabij gelegen Concertgebouw niet! Meer zin in sport of recreatie? Het geliefde Vondelpark bevindt zich op nog geen 300 meter loopafstand. Ook is de woning uitstekend te bereiken: er is ruimschoots openbaar vervoer (diverse bus- en tramhaltes) en ook station Zuid/WTC is gemakkelijk te bereiken. Vanaf station Zuid vertrekken bussen, trams, treinen en metro’s in alle richtingen. Vanaf hier bereikt u ook de luchthaven Schiphol via een directe verbinding. Met de auto zijn de A10 en de A4 snel bereikbaar. Parkeren geschiedt middels vergunningstelsel maar u kunt uiteraard gebruik maken van betaald parkeren. Er is nagenoeg altijd parkeerplek voor de deur! Indeling:Begane grond:
Eigen entree vanaf de straat. Tochtportaal. Aan uw rechterhand treft u een handige inbouwkast waar zich thans de meterkast bevindt. De royale doorzonkamer heeft een prachtige plafondhoogte waardoor het heel ruimtelijk aanvoelt. Aan de voorzijde siert een gezellige gashaard het vertrek. Centraal in het midden is er ruimte voor een grote eettafel, waar het heerlijk vertoeven is met vrienden en familie. De open woonkeuken met eiland is voorzien van alle denkbare inbouwapparatuur. Denk hierbij aan een koel-/vriescombinatie, oven, magnetron, vaatwasser en inductie kookplaat. Er is meer dan genoeg opbergruimte in de ruim opgezette keuken. De keuken is afgewerkt met een composiet keukenblad. Er ligt een prachtige houten vloer die het huis een warme uitstraling geeft. Openslaande deuren verschaffen toegang tot het terras met trap naar de zeer fraai aangelegde tuin.
Met de trap bereikt u zowel de eerste verdieping als het souterrain. Eerste verdieping:
Hal met toegang tot alle vertrekken. Aan de voorzijde de eerste goed bemeten slaapkamer met openslaande deuren naar een zonnig balkon met vrij uitzicht op zowel de Johannes Verhulstsraat als de Emmastraat. Centraal in het midden een luxe badkamer met inloopdouche, dubbele wastafel met meubel, ligbad en toilet. Aangrenzend een tweede badkamer voorzien van toilet, wastafel en inloopdouche. Aan de achterzijde treft u de tweede ruime slaapkamer met openslaande deuren naar het balkon aan het balkon met uitzicht op de tuin. De derde (slaap)kamer is nu in gebruik als inloopkast en heeft tevens directe toegang tot het balkon. Souterrain:
Hal met handige inbouwkast en separaat toilet. Een handige bijkeuken met de benodigde aansluitingen voor wasmachine en droger alsmede een wasbak en extra opbergruimte behoren tot de vele luxe aspecten van deze woning. Aangrenzend nog een mooi formaat slaapkamer met toegang tot de derde luxe badkamer. Deze badkamer en-suite is toegankelijk vanuit beide slaapkamers en voorzien van een inloopdouche, dubbele wastafel met meubel en toilet. Aan de achterzijde treft u nog een brede slaapkamer met handige inbouwkast en toegang tot de badkamer. Het hele souterrain is voorzien van vloerverwarming. In 2023 is het souterrain gerenoveerd en de kelderbak vernieuwd. Het gehele pand is in 2011 vernieuwbouwd waarbij ook de fundering is vernieuwd. Kortom: een fantastische familiewoning op toplocatie die van alle gemakken is voorzien! Bijzonderheden:
- Appartementsrecht 182,60m² (NEN2580 rapport aanwezig)
- Gelegen op eigen grond, dus géén erfpacht
- Royaal familiehuis verdeeld over drie woonlagen
- Vijf slaapkamers en drie badkamers
- Fijne tuin met terras
- Volwaardig souterrain met bijkeuken
- Hoogwaardig afgewerkt (compleet vernieuwbouwd in 2011)
- Fundering in 2011 vernieuwd
- Kelderbak is in 2023 vernieuwd
- Energielabel B
- C.V.-ketel vervangen in 2023
- Voldoende bergruimte
- Toplocatie
- VVE is professioneel beheerd en beschikt over MJOP
- VVE bestaande uit twee appartementen, servicekosten €203,-
- Oplevering in overleg Johannes Verhulststraat 150hs, 1071 NP AmsterdamIn a highly sought-after location in the wide-ranging Johannes Verhulststraat, we offer for sale this three-storey ground-floor house (approx. 183m²) incl. new foundation and basement with fine back garden. The family house has no less than five bedrooms and three bathrooms. The foundation of the property was renewed in 2011 and the souterrain was renewed in 2023. The characteristic property is located between the popular Cornelis Schuytstraat and Emmastraat.Location & Accessibility:
The Johannes Verhulststraat is a wide, child-friendly street in Amsterdam Oud-Zuid. The houses in the Johannes Verhulststraat are stately and stylish. The characteristic building in which the apartment is located dates from 1907. All amenities are located within easy reach: in the Cornelis Schuytstraat you will find a wide range of stores, specialty stores and boutiques. Also the van Baerlestraat and the P.C. Hooftstraat with various stores are located near the house. There is also no lack of restaurants: in the immediate vicinity of the house there are several cafes, terraces, lunchrooms and restaurants. For art and culture you can visit the Museumplein with several leading museums including the MOCO museum, Rijksmuseum and the Stedelijk. The Concertgebouw is currently located nearby. From here you can also reach Schiphol via a direct connection. Parking is by permit but you can of course use paid parking. By car, the A10 and A4 motorways are easily accessible.Layout:First floor:
Private entrance from the street. Tochtportaal. On your right you will find a convenient closet where the meter cupboard is currently located. The spacious living room has a beautiful ceiling height making it feel very spacious. At the front a gas fireplace decorates the room. In the middle there is room for a large dining table. The open kitchen with island is equipped with all conceivable appliances. Think of a fridge-freezer, oven, microwave, dishwasher and induction hob. There is plenty of storage space and the kitchen worktop is composite. There is a beautiful wooden floor. French doors provide access to the terrace with stairs to the beautifully landscaped garden.
With the stairs you reach both the second floor and the basement. Souterrain:
Hall with handy built-in closet, separate toilet and access to all rooms. A convenient utility room with the necessary connections for washer and dryer as well as a sink and extra storage space. Adjacent is a nice sized bedroom with access to the spacious bathroom. This bathroom has a walk-in shower, double sink with cabinet and toilet. At the rear you will find another large bedroom with fitted wardrobe. In short: a fantastic family home in prime location with all amenities! Details:
- Apartment right 182,60m² (NEN2580 report available)
- Located on private land, so no leasehold
- Spacious family house spread over three floors
- Five bedrooms and three bathrooms
- Nice garden with terrace
- Full basement with utility room
- High quality finish (completely rebuilt in 2011)
- Foundation renewed in 2011
- Basement renewed in 2023
- Energy label B
- Boiler replaced in 2023
- Ample storage space
- Top location
- VVE is professionally managed and has MJOP
- VVE consisting of two apartments, service costs € 203, -
- Delivery in consultation Johannes Verhulststraat 150hs, 1071 NP AmsterdamI ett mycket eftertraktat läge på den vidsträckta Johannes Verhulststraat erbjuder vi till försäljning detta trevåningshus på bottenvåningen (ca 183m²) inkl. ny grund och källare med fin trädgård på baksidan. Familjehuset har inte mindre än fem sovrum och tre badrum. Fastighetens grund förnyades 2011 och souterrainen förnyades 2023. Den karakteristiska fastigheten ligger mellan populära Cornelis Schuytstraat och Emmastraat.Läge och tillgänglighet:
Johannes Verhulststraat är en bred, barnvänlig gata i Amsterdam Oud-Zuid. Husen på Johannes Verhulststraat är ståtliga och eleganta. Den karakteristiska byggnaden som lägenheten ligger i är från 1907. Alla bekvämligheter ligger inom räckhåll: på Cornelis Schuytstraat hittar du ett brett utbud av butiker, specialbutiker och butiker. Även van Baerlestraat och P.C. Hooftstraat med olika butiker ligger nära huset. Det råder inte heller någon brist på restauranger: i omedelbar närhet av huset finns flera kaféer, terrasser, lunchrum och restauranger. För konst och kultur kan du besöka Museumplein med flera ledande museer, inklusive MOCO-museet, Rijksmuseum och Stedelijk. Concertgebouw ligger för närvarande i närheten. Härifrån kan du också nå Schiphol via en direktförbindelse. Parkering sker med tillstånd, men du kan naturligtvis använda avgiftsbelagd parkering. Med bil är motorvägarna A10 och A4 lättillgängliga.Layout:Bottenvåning:
Egen ingång från gatan. Tochtportaal. Till höger hittar du en bekväm garderob där mätarskåpet för närvarande är placerat. Det rymliga vardagsrummet har en vacker takhöjd som gör att det känns väldigt rymligt. På framsidan pryder en gasspis rummet. I mitten finns plats för ett stort matbord. Det öppna köket med köksö är utrustat med alla tänkbara vitvaror. Tänk på kyl/frys, ugn, mikrovågsugn, diskmaskin och induktionshäll. Det finns gott om förvaringsutrymme och köksbänkskivan är komposit. Det finns ett vackert trägolv. Franska dörrar ger tillgång till terrassen med trappor till den vackert anlagda trädgården.
Med trappan når du både andra våningen och källaren. Souterrain:
Hall med praktisk inbyggd garderob, separat toalett och tillgång till alla rum. Ett bekvämt tvättstuga med nödvändiga anslutningar för tvättmaskin och torktumlare samt ett handfat och extra förvaringsutrymme. I anslutning finns ett stort sovrum med utgång till det rymliga badrummet. Detta badrum har en duschkabin, dubbla handfat med skåp och toalett. På baksidan hittar du ytterligare ett stort sovrum med inbyggd garderob. Kort sagt: ett fantastiskt familjehem i bästa läge med alla bekvämligheter! Detaljer:
- Lägenhetsrätt 182,60m² (NEN2580 rapport tillgänglig)
- Ligger på privat mark, så ingen tomträtt
- Rymligt familjehus fördelat på tre våningar
- Fem sovrum och tre badrum
- Trevlig trädgård med terrass
- Hel källare med tvättstuga
- Finish av hög kvalitet (helt ombyggd 2011)
- Stiftelsen förnyades 2011
- Källaren förnyades 2023
- Energimärkning B
- Pannan bytt 2023
- Gott om förvaringsutrymme
- Toppens läge
- VVE är professionellt skött och har MJOP
- VVE bestående av två lägenheter, service kostar € 203, -
- Leverans i samråd