CHARGEMENT EN COURS...
Maison & Propriété (Vente)
Référence:
EDEN-T97319367
/ 97319367
Référence:
EDEN-T97319367
Pays:
ES
Ville:
Reus
Code postal:
43206
Catégorie:
Résidentiel
Type d'annonce:
Vente
Type de bien:
Maison & Propriété
Surface:
764 m²
Terrain:
1 287 m²
Pièces:
5
Chambres:
5
Salles de bains:
4
WC:
1
Meublé:
Oui
Ascenseur:
Oui
Interphone:
Oui
Alarme:
Oui
Piscine:
Oui
Balcon:
Oui
Terrasse:
Oui
PRIX DU M² DANS LES VILLES VOISINES
| Ville |
Prix m2 moyen maison |
Prix m2 moyen appartement |
|---|---|---|
| Province de Tarragone | 1 763 EUR | 2 268 EUR |
| Tarragone | 2 150 EUR | 2 148 EUR |
| Pratdip | 1 821 EUR | - |
| L'Ametlla de Mar | 1 856 EUR | - |
| Cunit | 1 615 EUR | 1 840 EUR |
| Sant Pere de Ribes | 2 363 EUR | - |
| Sitges | 4 272 EUR | 4 403 EUR |
| Castelldefels | 4 228 EUR | 3 647 EUR |
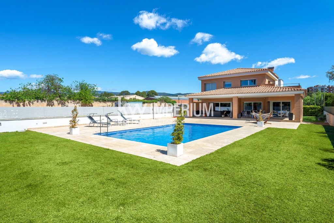
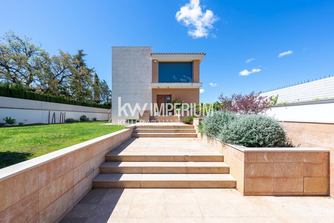
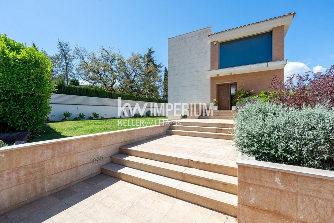
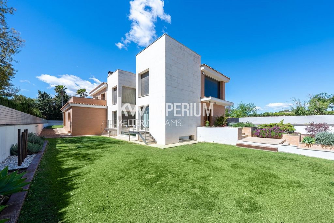
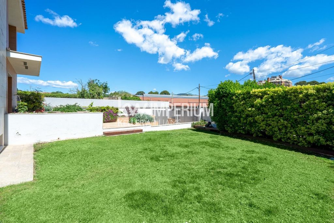
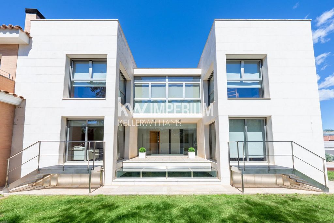
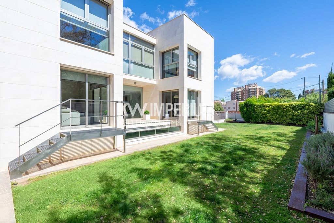
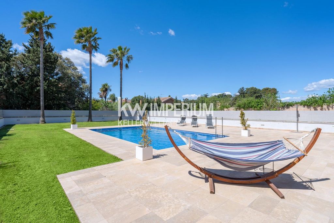
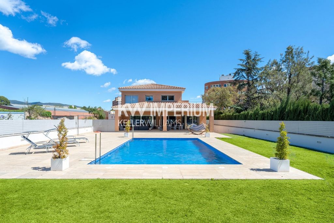
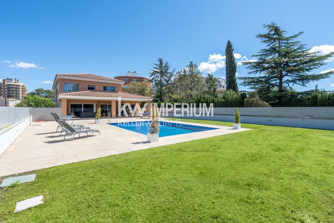
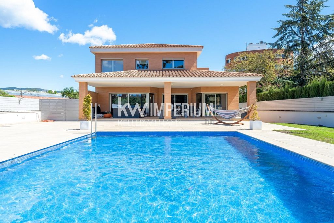
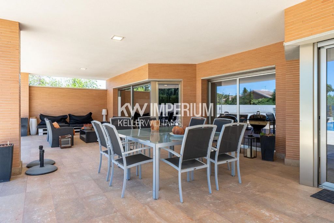
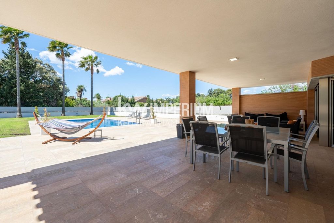
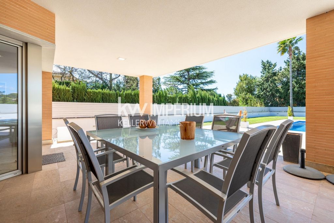
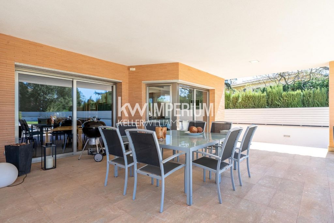
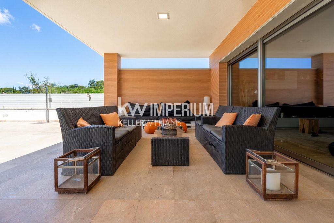
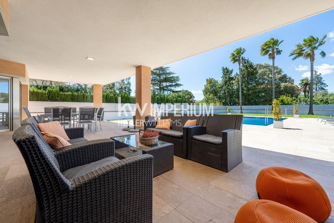
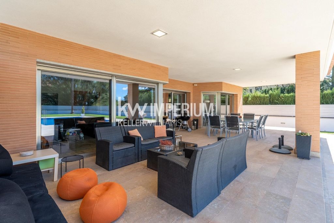
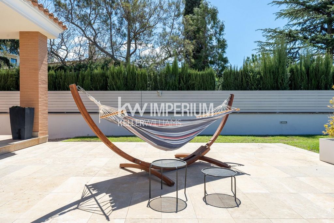
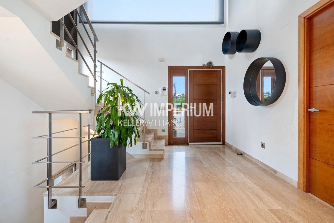
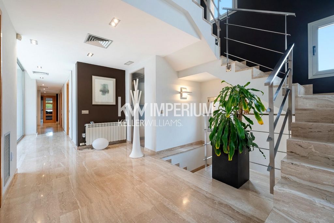
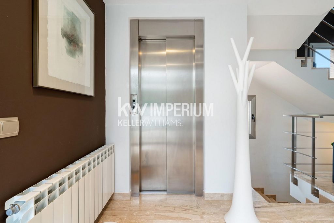
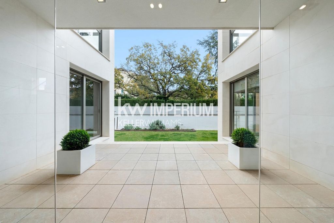
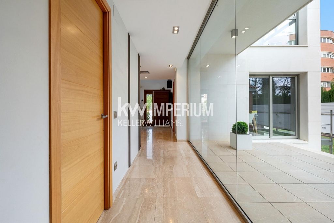
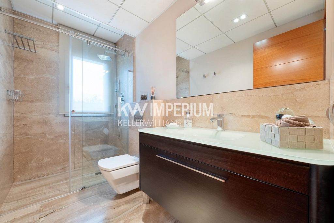
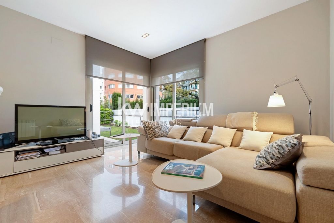
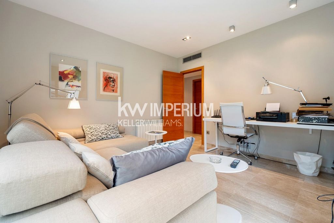
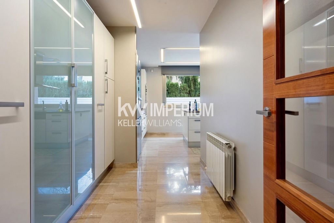
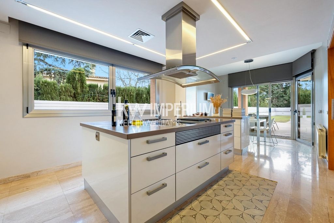
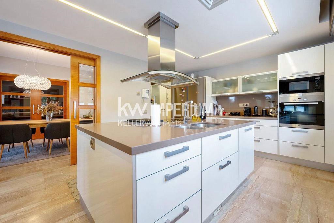
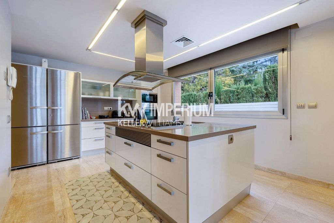
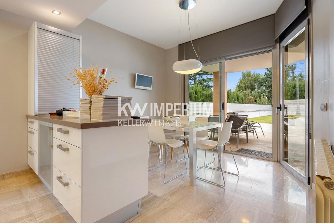
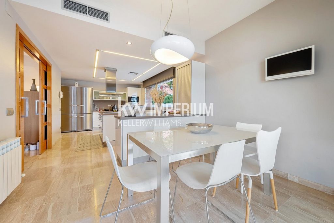
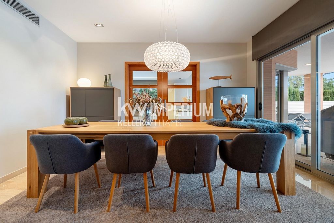
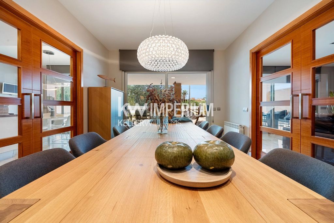

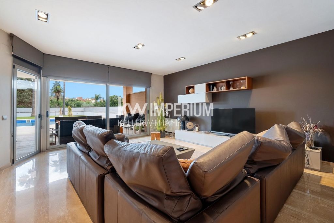
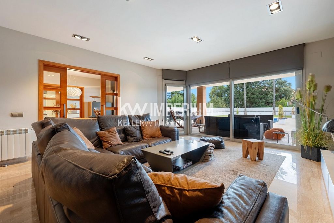
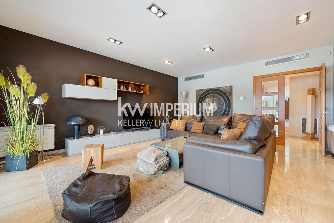
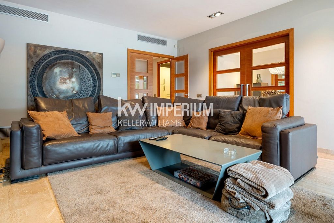
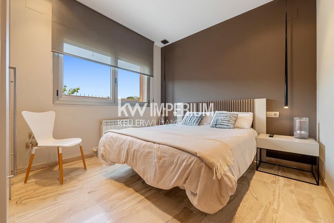
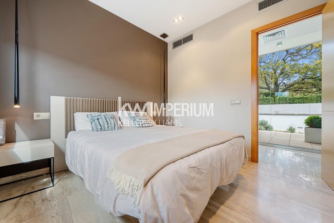
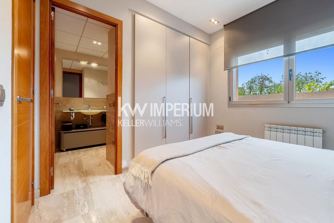
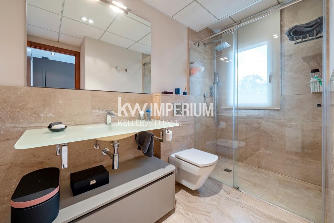
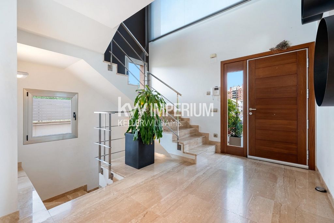
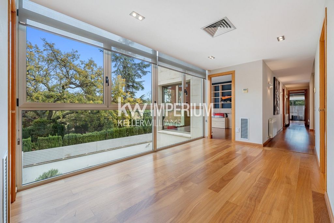
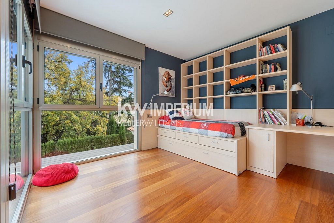
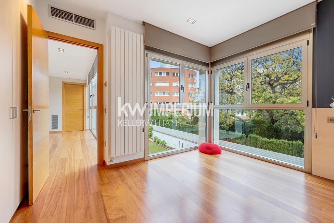

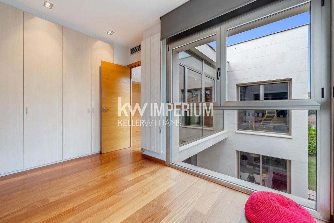
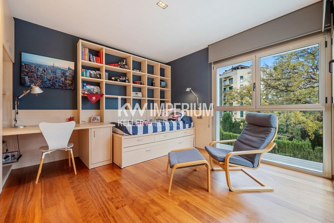
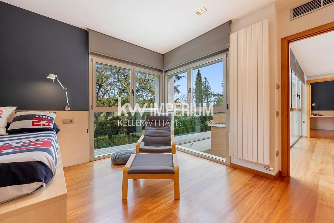
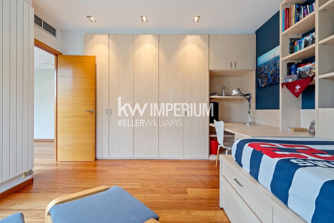
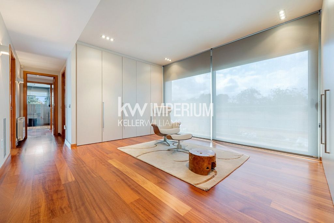
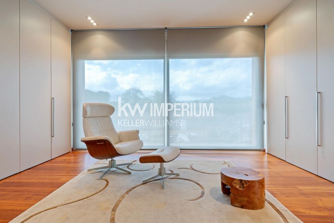
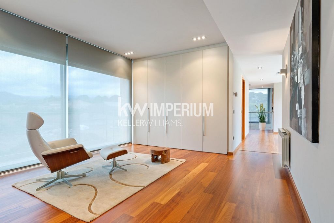
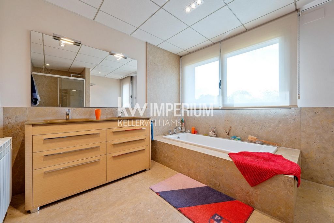
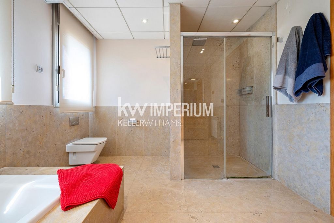
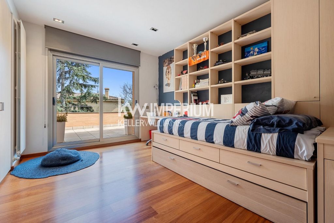
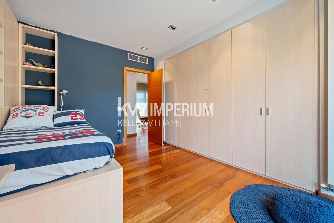
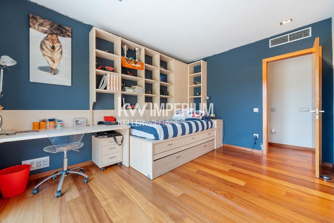
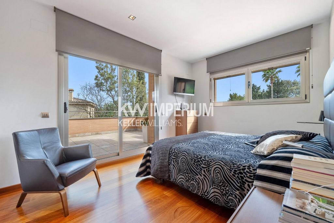
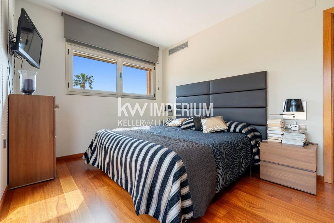
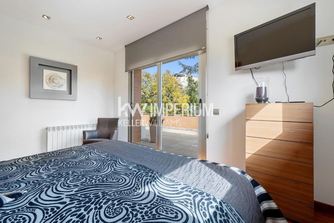
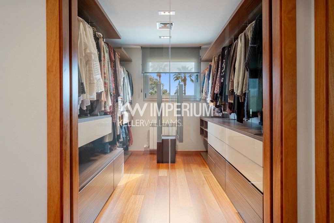
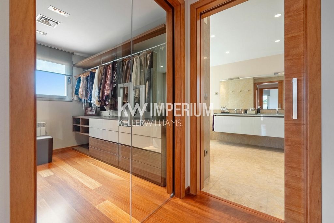
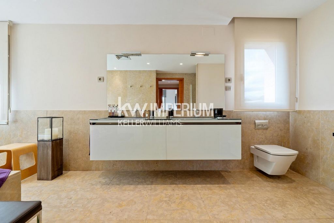
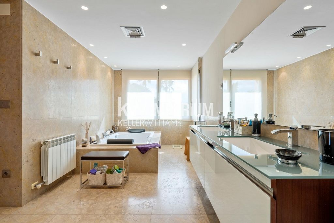
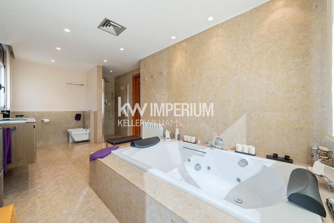
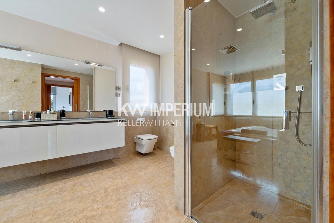
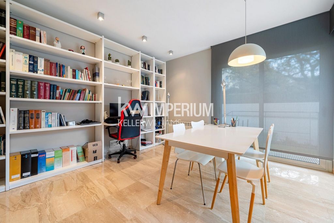
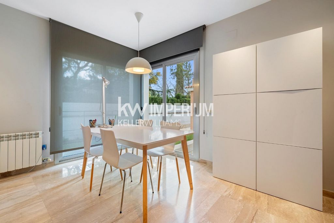
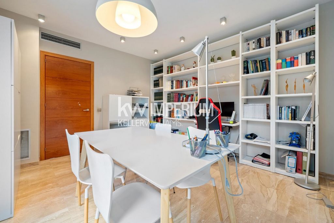
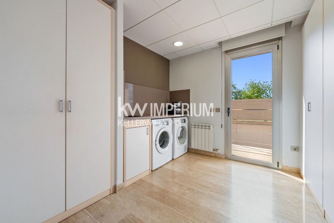
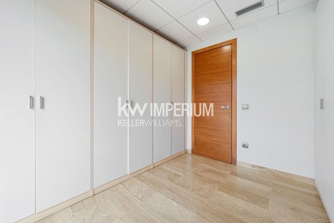
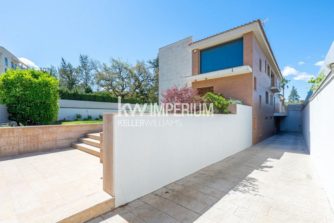
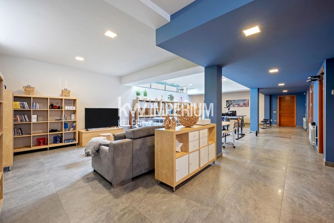
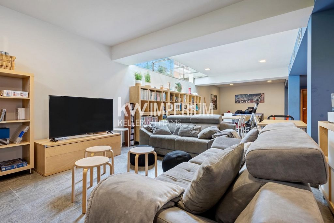
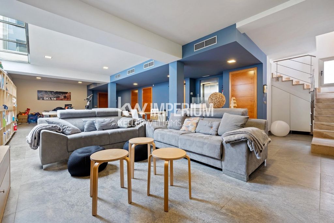
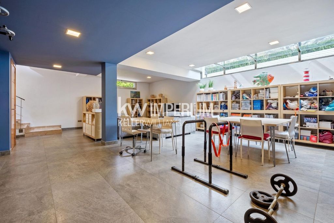
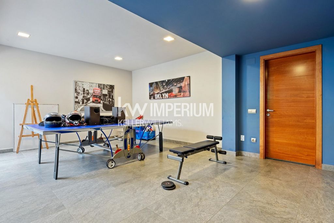
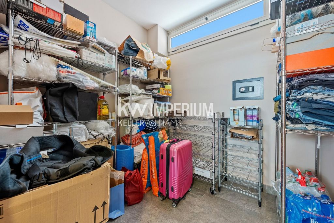
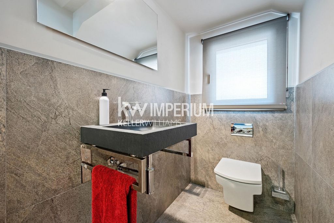
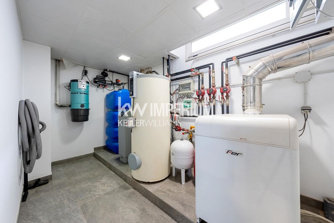
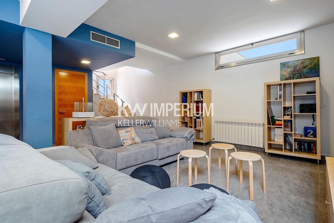
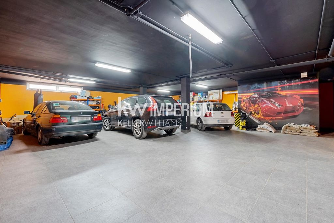
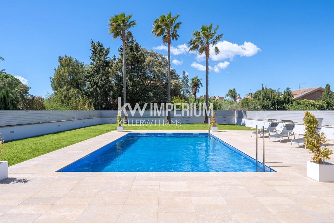
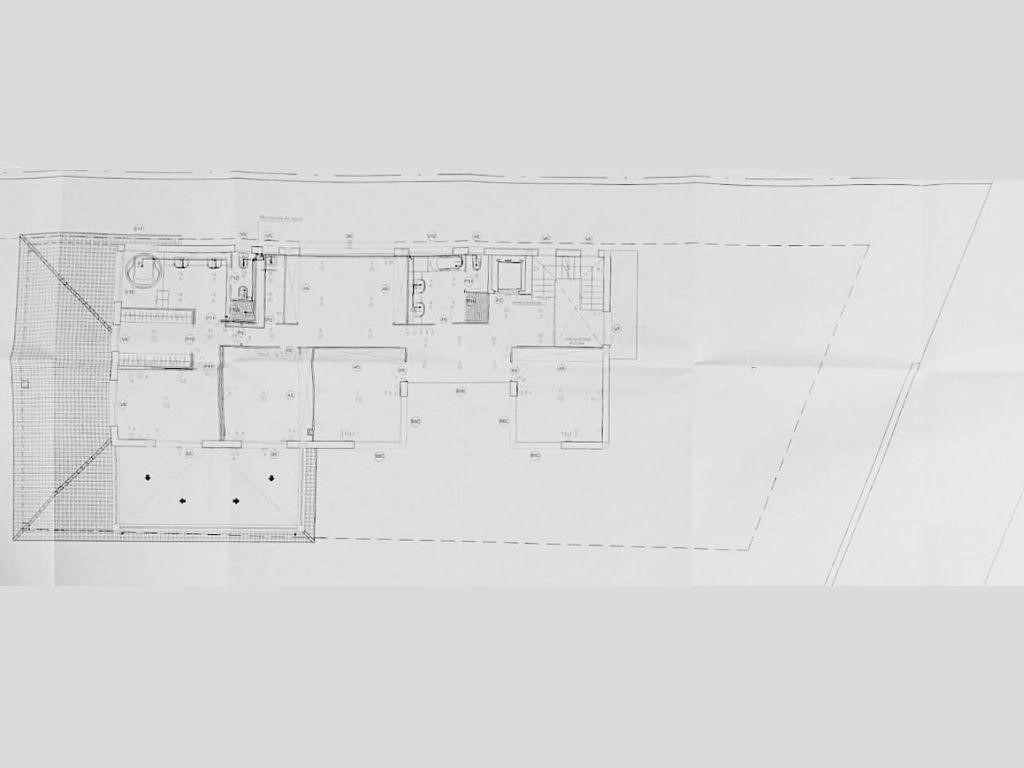
Features:
- Intercom
- Alarm
- Furnished
- SwimmingPool
- Balcony
- Terrace
- Lift Voir plus Voir moins Keller Williams le presenta esta exclusiva propiedad con un diseño focalizado hacia el lujo y el confort, combinando los mejores materiales y calidades para vivir con comodidad y distinción en una de las zonas residenciales mejor comunicadas de Reus. ~~Accedemos a esta casa unifamiliar de arquitectura contemporánea con fachada de piedra blanca, obra vista y metal. Se accede al hall principal de la casa, atravesando un primer jardín y subiendo una escalinata de piedra; una vez en su interior se descubre un espacio a doble altura presidido por una escalera de mármol y metal. Este espacio de planta baja diáfano y luminoso, contempla un ascensor integrado para facilitar la vida entre plantas. ~~A mano izquierda nos encontramos con una gran habitación de trabajo con un singular mueble-librería de madera a modo de biblioteca. Siguiendo nuestro recorrido atravesando grandes cristaleras de luz, nos encontramos dos impactantes despachos gemelos e invertidos, ideales para el teletrabajo y con acceso directo al jardín, y una habitación doble con luz natural y baño en suite. ~Atravesando un generoso espacio de almacenaje, entramos a una cocina totalmente equipada, con isla central y comedor diario. Desde la misma y atravesando una puerta de madera corredera se accede a un comedor independiente, y seguidamente a un magnífico salón-estar, que permite disfrutar en plenitud de la casa y su jardín. ~Todas estas estancias de planta baja disfrutan de una singular vista de la terraza, el jardín y la piscina; accediendo por igual a estos espacios exteriores desde las mismas.~~La terraza dispone de todas las comodidades como zona de chill out, comedor con barbacoa y zona de hamacas. La piscina tiene un diseño minimalista, destacando por ejemplo la escalera de acceso al agua.~~Una vez situados en la planta superior, nos encontramos dos dormitorios dobles gemelos e invertidos, un baño completo que da servicio a ambas habitaciones, un hall de acceso previo a la habitación principal con vestidor y baño en suite.~El dormitorio principal es una habitación minimalista que dispone de un vestidor y un gran baño completo.~Bajando a la planta inferior por el ascensor o la moderna escalera, accedemos a un amplio salón proyectado como zona de juegos y deportiva. Disponemos de un baño de cortesía, una habitación de almacenaje y la habitación de maquinaria para la caldera, sistema de filtración de agua, etc.~Se accede al amplio garaje para cuatro coches con una gran zona de almacenaje mixto. ~Acabamos la visita a esta propiedad subiendo de nuevo al jardín principal de la casa, donde el gran porche y terraza frontal a la gran piscina exterior rodeada de césped, arbolado con tres palmeras, un rincón para una buena lectura y una gran barbacoa que, situada en un lateral de la terraza junto a la cocina, nos ofrece argumentos suficientes para convocar una buena cena de verano.~~Es indudable que esta propiedad aporta todo lo necesario para entrar a vivir de forma inmediata, ya que se encuentra en un estado de conservación y actualidad inmejorable y destacable, a la vez que situada en una zona residencial tranquila de Reus. No pierda la oportunidad de visitarla y comprobar su excelente estado, su ubicación a un paso de todo, cerca de autopistas, autovías, vías de tren, aeropuerto de Reus, hospitales, servicios comerciales y grandes centros urbanos como la ciudad de Tarragona o Barcelona.~~Solicite una visita y déjese sorprender por esta oportunidad única.
Features:
- Intercom
- Alarm
- Furnished
- SwimmingPool
- Balcony
- Terrace
- Lift Keller Williams presents this exclusive property with a design focused on luxury and comfort, combining the best materials and qualities to live with comfort and distinction in one of the best connected residential areas of Reus.~~We enter this single-family house of contemporary architecture with white stone facade, exposed brick and metal. The main hall of the house is accessed through a first garden and up a stone staircase; once inside we discover a double-height space dominated by a marble and metal staircase. This bright and airy first floor space has an integrated elevator to facilitate life between floors. ~On the left hand side we find a large work room with a unique wooden bookcase as a library.~Continuing our tour through large windows of light, we find two striking twin and inverted offices, ideal for teleworking and with direct access to the garden, and a double bedroom with natural light and en suite bathroom. ~Through a generous storage space, we enter a fully equipped kitchen with central island dining area. From the same and through a sliding wooden door leads to a separate dining room, and then to a magnificent living room, which allows you to fully enjoy the house and its garden. ~All these first floor rooms enjoy a unique view of the terrace, the garden and the pool; accessing equally to these outdoor spaces from them.~The terrace has all the amenities such as chill out area, dining area with barbecue and hammock area.~~The terrace has all the amenities such as chill out area, dining area with barbecue and hammock area.~The pool has a minimalist design, highlighting for example the stairs to access the water.~Once located on the upper floor at night, we find two twin and inverted double bedrooms, a bathroom that serves both rooms, a “hall” of access to the master bedroom with dressing room and bathroom en suite.~The hallway leading to the master bedroom is a room with a relaxing atmosphere presided over by a “le corbusier” style design chair and a wooden sculpture with built-in closets. ~The master bedroom is a minimalist room with a dressing room and a large bathroom. ~~Going down to the lower floor or basement by the elevator or the modern staircase, we access a large living room designed as a playground and sports area. We have a courtesy bathroom, a storage room and the machinery room for the boiler, water filtration system, etc..~There is access to the large garage for four cars with a large mixed storage area. ~We finish the visit to this property going up again to the main garden of the house, where the large porch and front terrace to the large outdoor pool surrounded by lawn, wooded with three palm trees, a corner for a good reading and a large barbecue, located on one side of the terrace next to the kitchen, offers us enough arguments to convene a good summer dinner. ~~There is no doubt that this property provides everything you need to move in immediately, as it is in an unbeatable and remarkable state of preservation and modernity, while located in a quiet residential area of Reus. Do not miss the opportunity to visit it and check its excellent condition, its location within walking distance of everything, close to highways, freeways, train tracks, Reus airport, hospitals, commercial services and large urban centers such as the city of Tarragona or Barcelona.~~Request a visit and be surprised by this unique opportunity.~~
Features:
- Intercom
- Alarm
- Furnished
- SwimmingPool
- Balcony
- Terrace
- Lift