243 000 EUR
234 000 EUR
252 000 EUR
252 000 EUR
247 500 EUR
256 500 EUR
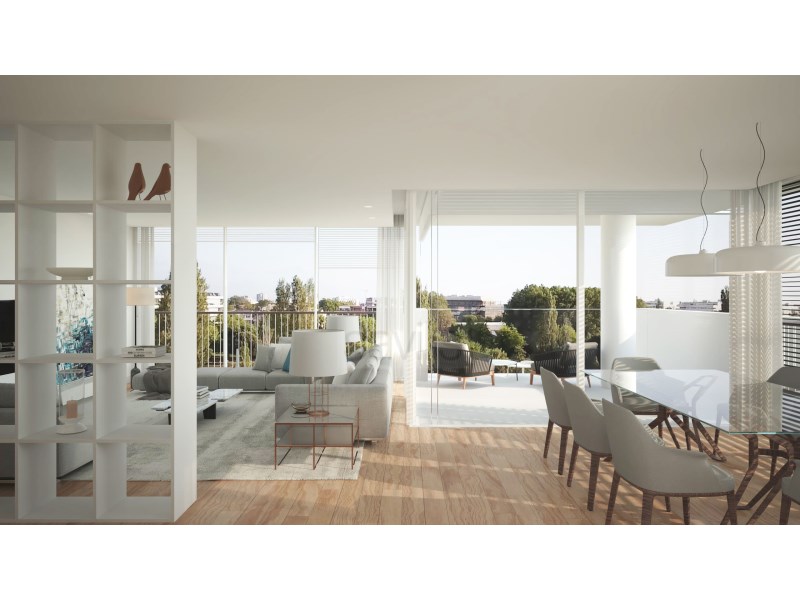
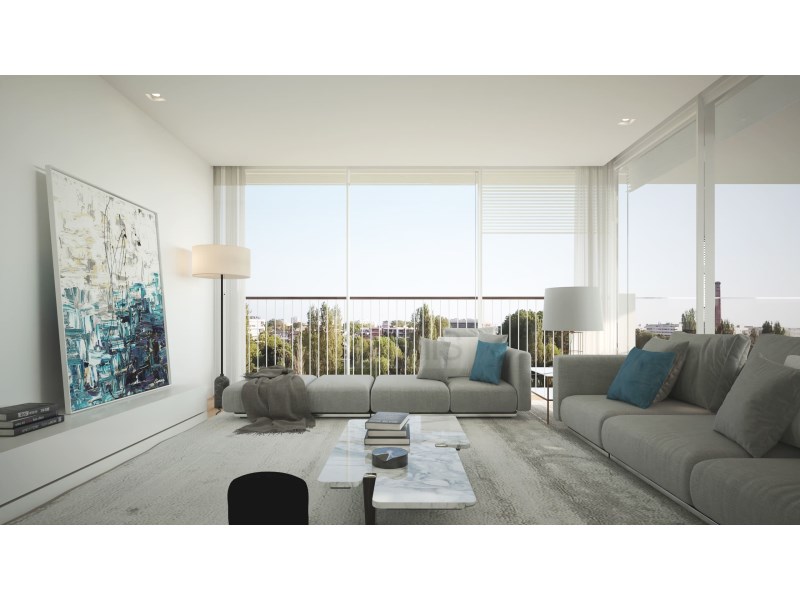
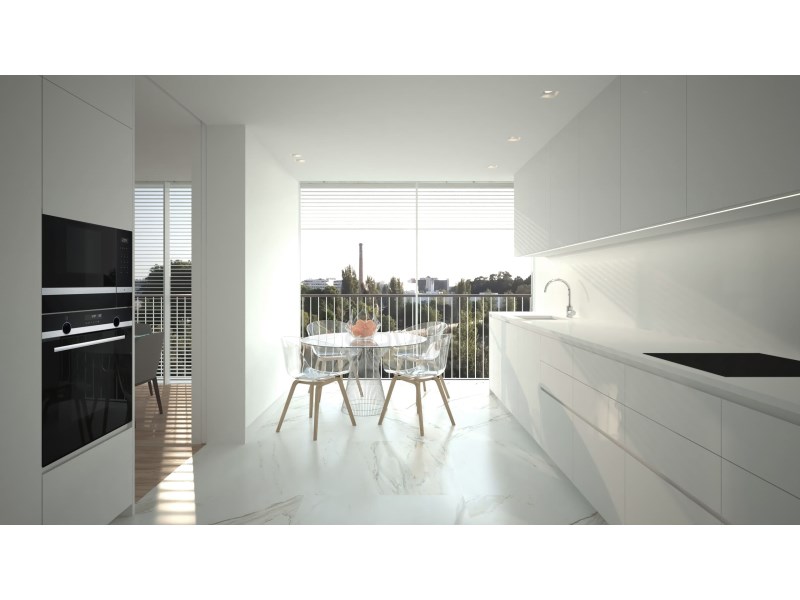
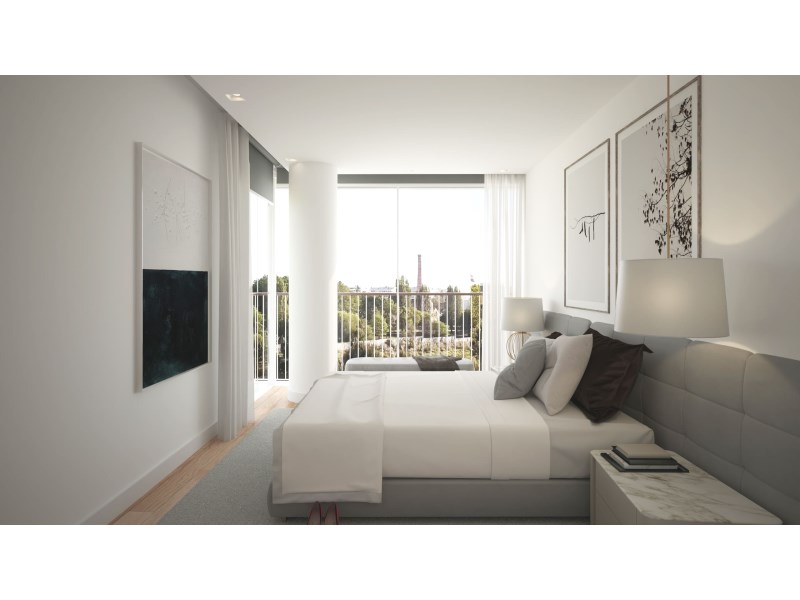
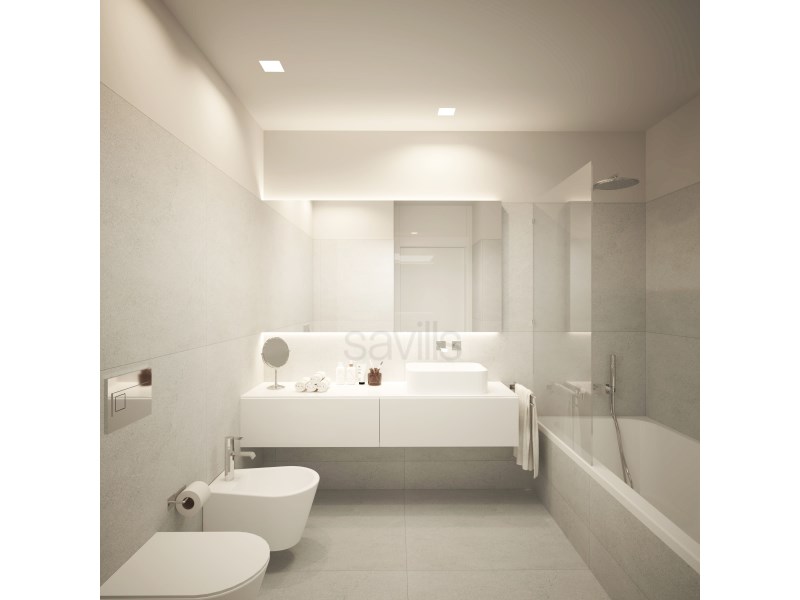
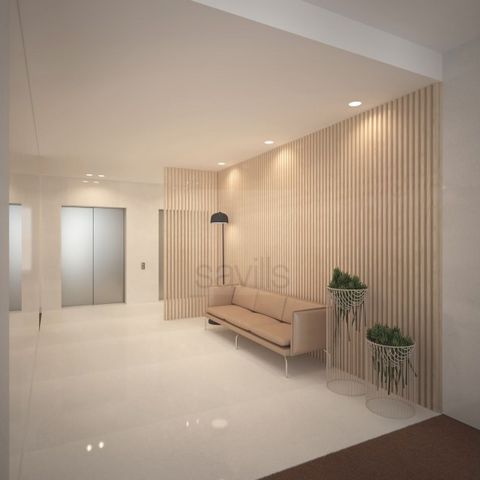
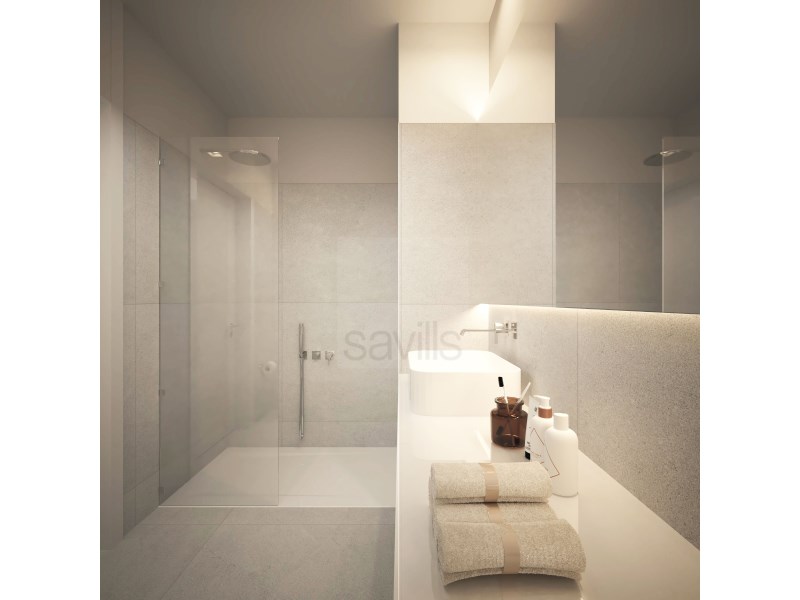
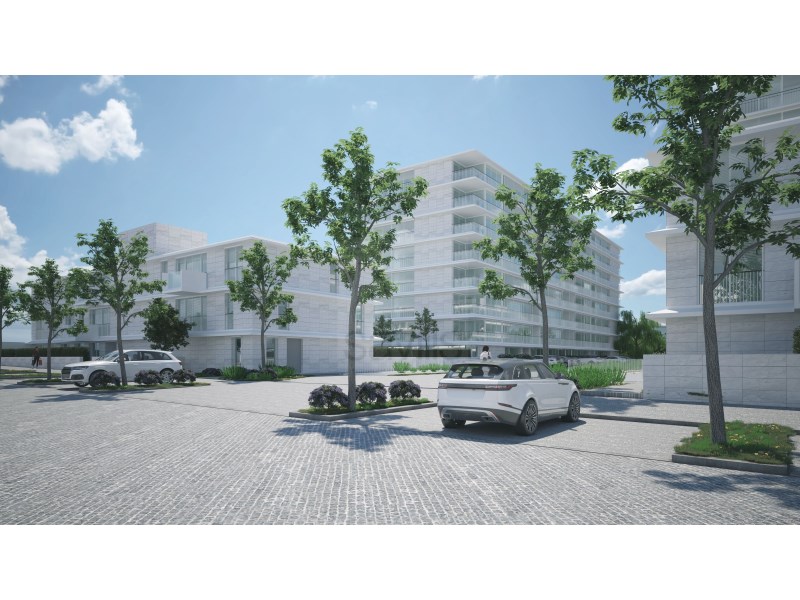
- Cuisine 11.9m2.
- Chambre à coucher 9m2.
- WC 4.8m2.Appartement dans une copropriété fermée au langage contemporain, formalisé en volumes de formes simples et avec une lecture bien délimitée des étages.Les blocs de bâtiments reliés à la voie publique sont caractérisés par la répétition des ouvertures vitrées. En revanche, les blocs situés à l'arrière de la parcelle ont une plus grande connexion visuelle avec les jardins, optant ainsi pour une extension et une continuité des ouvertures vitrées plus larges, avec des balcons extérieurs ou des terrasses et des parterres de fleurs pour une communication plus naturelle avec l'environnement, favorisant la connexion entre l'extérieur et l'intérieur et l'existence de la lumière naturelle dans les espaces de vie de l'habitation.Le niveau -2 est entièrement destiné au parking privé et aux locaux techniques.Le niveau -1 est destiné au parking privé et aux locaux techniques, mais contient également une zone destinée au logement et à la chambre de la copropriété dans la zone creusée à partir du niveau du sol existant. Cinq appartements sont prévus à cet étage, tous avec des jardins extérieurs privés.Le rez-de-chaussée est destiné à l'habitation. D'un point de vue fonctionnel, le rez-de-chaussée comprend les accès aux blocs de l'immeuble, qui sont constitués d'appartements, ainsi que les espaces communs tels que le jardin. Ce rez-de-chaussée comprend également divers espaces communs extérieurs, tels que les patios extérieurs aménagés. Au total, 25 appartements sont prévus à cet étage. La plupart de ces appartements ont accès à un jardin extérieur privé ou à une terrasse. Le bloc A1 comprend 4 appartements, tous avec un jardin extérieur privé ; le bloc A2 comprend 3 appartements, tous avec un jardin extérieur privé ; le bloc A3 comprend 9 appartements, dont 6 avec un jardin extérieur privé et 1 avec une terrasse extérieure privée ; le bloc A4 comprend 9 appartements, dont 4 avec un balcon extérieur privé, 2 avec un jardin extérieur privé et 1 avec une terrasse extérieure privée.
Performance Énergétique: A
#ref:PRT11770 Voir plus Voir moins 1-bedr. apartment with one parking space and balcony.- Living room 20.02m2 with balcony 4.80m2.
- Kitchen 11.9m2.
- Bedroom 9m2.
- WC 4.8m2.Flat in a closed condominium with a contemporary language, formalised in volumes of simple shapes and with a well-demarcated reading of the floors.The blocks of buildings connected to the public street are characterised by the repetition of glass openings. On the other hand, the blocks at the back of the plot have a greater visual connection to the gardens, therefore opting for an extension and continuity of wider glass openings, with exterior balconies or terraces and flower beds for a more natural communication with the surroundings, favouring the connection between exterior and interior and the existence of natural light in the living spaces of the dwelling.Level -2 is entirely for private car parking and technical areas.The -1 floor is intended for private car parking and technical areas, but also contains an area intended for housing and the condominium room in the area dug up from the existing ground level. Five flats are planned on this floor, all with private outdoor gardens.The ground floor is intended for living quarters. Functionally speaking, the ground floor consists of the accesses to the building's blocks, which are made up of flats, as well as the communal areas such as the garden. On this floor there are also various outdoor communal areas such as the landscaped outdoor patios. A total of 25 flats are planned for this floor. Most of these flats have access to a private outdoor garden or terrace. Block A1 contains 4 flats, all with a private outdoor garden; Block A2 contains 3 flats, all with a private outdoor garden; Block A3 contains 9 flats, 6 of which have a private outdoor garden and 1 with a private outdoor terrace; Block A4 contains 9 flats, 4 of which have a private outdoor balcony, 2 with a private outdoor garden and 1 with a private outdoor terrace.
Energiekategorie: A
#ref:PRT11770 Appartement à 1 lit avec une place de parking et un balcon.- Séjour 20,02m2 avec balcon 4,80m2.
- Cuisine 11.9m2.
- Chambre à coucher 9m2.
- WC 4.8m2.Appartement dans une copropriété fermée au langage contemporain, formalisé en volumes de formes simples et avec une lecture bien délimitée des étages.Les blocs de bâtiments reliés à la voie publique sont caractérisés par la répétition des ouvertures vitrées. En revanche, les blocs situés à l'arrière de la parcelle ont une plus grande connexion visuelle avec les jardins, optant ainsi pour une extension et une continuité des ouvertures vitrées plus larges, avec des balcons extérieurs ou des terrasses et des parterres de fleurs pour une communication plus naturelle avec l'environnement, favorisant la connexion entre l'extérieur et l'intérieur et l'existence de la lumière naturelle dans les espaces de vie de l'habitation.Le niveau -2 est entièrement destiné au parking privé et aux locaux techniques.Le niveau -1 est destiné au parking privé et aux locaux techniques, mais contient également une zone destinée au logement et à la chambre de la copropriété dans la zone creusée à partir du niveau du sol existant. Cinq appartements sont prévus à cet étage, tous avec des jardins extérieurs privés.Le rez-de-chaussée est destiné à l'habitation. D'un point de vue fonctionnel, le rez-de-chaussée comprend les accès aux blocs de l'immeuble, qui sont constitués d'appartements, ainsi que les espaces communs tels que le jardin. Ce rez-de-chaussée comprend également divers espaces communs extérieurs, tels que les patios extérieurs aménagés. Au total, 25 appartements sont prévus à cet étage. La plupart de ces appartements ont accès à un jardin extérieur privé ou à une terrasse. Le bloc A1 comprend 4 appartements, tous avec un jardin extérieur privé ; le bloc A2 comprend 3 appartements, tous avec un jardin extérieur privé ; le bloc A3 comprend 9 appartements, dont 6 avec un jardin extérieur privé et 1 avec une terrasse extérieure privée ; le bloc A4 comprend 9 appartements, dont 4 avec un balcon extérieur privé, 2 avec un jardin extérieur privé et 1 avec une terrasse extérieure privée.
Performance Énergétique: A
#ref:PRT11770 1-bedr. apartment with one parking space and balcony.- Living room 20.02m2 with balcony 4.80m2.
- Kitchen 11.9m2.
- Bedroom 9m2.
- WC 4.8m2.Flat in a closed condominium with a contemporary language, formalised in volumes of simple shapes and with a well-demarcated reading of the floors.The blocks of buildings connected to the public street are characterised by the repetition of glass openings. On the other hand, the blocks at the back of the plot have a greater visual connection to the gardens, therefore opting for an extension and continuity of wider glass openings, with exterior balconies or terraces and flower beds for a more natural communication with the surroundings, favouring the connection between exterior and interior and the existence of natural light in the living spaces of the dwelling.Level -2 is entirely for private car parking and technical areas.The -1 floor is intended for private car parking and technical areas, but also contains an area intended for housing and the condominium room in the area dug up from the existing ground level. Five flats are planned on this floor, all with private outdoor gardens.The ground floor is intended for living quarters. Functionally speaking, the ground floor consists of the accesses to the building's blocks, which are made up of flats, as well as the communal areas such as the garden. On this floor there are also various outdoor communal areas such as the landscaped outdoor patios. A total of 25 flats are planned for this floor. Most of these flats have access to a private outdoor garden or terrace. Block A1 contains 4 flats, all with a private outdoor garden; Block A2 contains 3 flats, all with a private outdoor garden; Block A3 contains 9 flats, 6 of which have a private outdoor garden and 1 with a private outdoor terrace; Block A4 contains 9 flats, 4 of which have a private outdoor balcony, 2 with a private outdoor garden and 1 with a private outdoor terrace.
Energy Rating: A
#ref:PRT11770 1-bedr. apartment with one parking space and balcony.- Living room 20.02m2 with balcony 4.80m2.
- Kitchen 11.9m2.
- Bedroom 9m2.
- WC 4.8m2.Flat in a closed condominium with a contemporary language, formalised in volumes of simple shapes and with a well-demarcated reading of the floors.The blocks of buildings connected to the public street are characterised by the repetition of glass openings. On the other hand, the blocks at the back of the plot have a greater visual connection to the gardens, therefore opting for an extension and continuity of wider glass openings, with exterior balconies or terraces and flower beds for a more natural communication with the surroundings, favouring the connection between exterior and interior and the existence of natural light in the living spaces of the dwelling.Level -2 is entirely for private car parking and technical areas.The -1 floor is intended for private car parking and technical areas, but also contains an area intended for housing and the condominium room in the area dug up from the existing ground level. Five flats are planned on this floor, all with private outdoor gardens.The ground floor is intended for living quarters. Functionally speaking, the ground floor consists of the accesses to the building's blocks, which are made up of flats, as well as the communal areas such as the garden. On this floor there are also various outdoor communal areas such as the landscaped outdoor patios. A total of 25 flats are planned for this floor. Most of these flats have access to a private outdoor garden or terrace. Block A1 contains 4 flats, all with a private outdoor garden; Block A2 contains 3 flats, all with a private outdoor garden; Block A3 contains 9 flats, 6 of which have a private outdoor garden and 1 with a private outdoor terrace; Block A4 contains 9 flats, 4 of which have a private outdoor balcony, 2 with a private outdoor garden and 1 with a private outdoor terrace.
Energie Categorie: A
#ref:PRT11770 T1 com um lugar de garagem box e varanda.- Sala de estar 20.02m2 com varanda 4.80m2.
- Cozinha 11.9m2.
- Quarto 9m2.
- WC 4.8m2.Apartamento inserido em condomínio fechado com uma linguagem contemporânea, formalizada em volumes de formas simples e com uma leitura dos pisos bem demarcada.Os blocos de edifícios com ligação à rua pública são marcados pela repetição de vãos em vidro. Por outro lado, os blocos na zona tardoz do lote, têm uma maior ligação visual aos jardins, portanto, optando-se por uma extensão e continuidade de vãos de vidro mais amplos, com espaços exteriores de varandas ou terraços e floreiras para uma comunicação mais natural com a envolvente, privilegiando a ligação entre exterior e interior e a existência de luz natural nos espaços de vivência da habitação.O piso -2 é totalmente destinado a estacionamento privado e áreas técnicas.O piso -1 é destinado ao estacionamento privado e áreas técnicas, mas contêm ainda uma área destinada para habitação e para a sala de condomínio na zona desenterrada às cotas do terreno existente. São previstos neste piso 5 apartamentos, todos com jardim exterior privado.O piso do rés-do-chão é destinado para habitação. A nível funcional o piso do rés-do-chão é constituído pelos acessos aos blocos do edifício, compostos por apartamentos, e ainda por áreas comuns como. Ao nível deste piso existem ainda várias áreas comuns exteriores como os logradouros exteriores ajardinados. Neste piso é previsto um total de 25 apartamentos. A maioria destes apartamentos tem acesso a jardim exterior privado ou terraço exterior. O Bloco A1 contém 4 apartamentos, todos com jardim exterior privado; o Bloco A2 contém 3 apartamentos, todos com jardim exterior privado; o Bloco A3 contém 9 apartamentos, 6 dos quais com jardim exterior privado e 1 com um terraço privado exterior; o Bloco A4 contém 9 apartamentos 4 dos quais com varanda privada exterior, 2 com jardim exterior privado e 1 com terraço privado exterior.
Categoria Energética: A
#ref:PRT11770 1-bedr. apartment with one parking space and balcony.- Living room 20.02m2 with balcony 4.80m2.
- Kitchen 11.9m2.
- Bedroom 9m2.
- WC 4.8m2.Flat in a closed condominium with a contemporary language, formalised in volumes of simple shapes and with a well-demarcated reading of the floors.The blocks of buildings connected to the public street are characterised by the repetition of glass openings. On the other hand, the blocks at the back of the plot have a greater visual connection to the gardens, therefore opting for an extension and continuity of wider glass openings, with exterior balconies or terraces and flower beds for a more natural communication with the surroundings, favouring the connection between exterior and interior and the existence of natural light in the living spaces of the dwelling.Level -2 is entirely for private car parking and technical areas.The -1 floor is intended for private car parking and technical areas, but also contains an area intended for housing and the condominium room in the area dug up from the existing ground level. Five flats are planned on this floor, all with private outdoor gardens.The ground floor is intended for living quarters. Functionally speaking, the ground floor consists of the accesses to the building's blocks, which are made up of flats, as well as the communal areas such as the garden. On this floor there are also various outdoor communal areas such as the landscaped outdoor patios. A total of 25 flats are planned for this floor. Most of these flats have access to a private outdoor garden or terrace. Block A1 contains 4 flats, all with a private outdoor garden; Block A2 contains 3 flats, all with a private outdoor garden; Block A3 contains 9 flats, 6 of which have a private outdoor garden and 1 with a private outdoor terrace; Block A4 contains 9 flats, 4 of which have a private outdoor balcony, 2 with a private outdoor garden and 1 with a private outdoor terrace.
: A
#ref:PRT11770 1-bedr. apartment with one parking space and balcony.- Living room 20.02m2 with balcony 4.80m2.
- Kitchen 11.9m2.
- Bedroom 9m2.
- WC 4.8m2.Flat in a closed condominium with a contemporary language, formalised in volumes of simple shapes and with a well-demarcated reading of the floors.The blocks of buildings connected to the public street are characterised by the repetition of glass openings. On the other hand, the blocks at the back of the plot have a greater visual connection to the gardens, therefore opting for an extension and continuity of wider glass openings, with exterior balconies or terraces and flower beds for a more natural communication with the surroundings, favouring the connection between exterior and interior and the existence of natural light in the living spaces of the dwelling.Level -2 is entirely for private car parking and technical areas.The -1 floor is intended for private car parking and technical areas, but also contains an area intended for housing and the condominium room in the area dug up from the existing ground level. Five flats are planned on this floor, all with private outdoor gardens.The ground floor is intended for living quarters. Functionally speaking, the ground floor consists of the accesses to the building's blocks, which are made up of flats, as well as the communal areas such as the garden. On this floor there are also various outdoor communal areas such as the landscaped outdoor patios. A total of 25 flats are planned for this floor. Most of these flats have access to a private outdoor garden or terrace. Block A1 contains 4 flats, all with a private outdoor garden; Block A2 contains 3 flats, all with a private outdoor garden; Block A3 contains 9 flats, 6 of which have a private outdoor garden and 1 with a private outdoor terrace; Block A4 contains 9 flats, 4 of which have a private outdoor balcony, 2 with a private outdoor garden and 1 with a private outdoor terrace.
Energy Rating: A
#ref:PRT11770 Categoría Energética: A
#ref:PRT11770