CHARGEMENT EN COURS...
Référence:
JCII-T53
/ ter_300
Référence:
JCII-T53
Pays:
PT
Région:
Lisboa
Ville:
Lourinhã
Code postal:
2530-000
Catégorie:
Résidentiel
Type d'annonce:
Vente
Type de bien:
Terrain
Programme neuf:
Oui
Surface:
300 m²
Surface constructible:
3 800 m²
PRIX DU M² DANS LES VILLES VOISINES
| Ville |
Prix m2 moyen maison |
Prix m2 moyen appartement |
|---|---|---|
| Bombarral | 909 EUR | - |
| Lourinhã | 1 105 EUR | 1 148 EUR |
| Óbidos | 1 665 EUR | - |
| Cadaval | 855 EUR | - |
| Nadadouro | 1 226 EUR | - |
| Nossa Senhora do Pópulo | 1 136 EUR | 987 EUR |
| Foz do Arelho | 2 116 EUR | - |
| Torres Vedras | 1 227 EUR | - |
| Salir do Porto | 1 527 EUR | - |
| Alcobaça | 1 260 EUR | - |
| Nazareth | 1 460 EUR | 1 649 EUR |
| Mafra | 1 486 EUR | 1 876 EUR |
| Alcobaça | 1 338 EUR | - |
| District de Leiria | 1 385 EUR | 1 479 EUR |
| Vila Franca de Xira | - | 1 798 EUR |
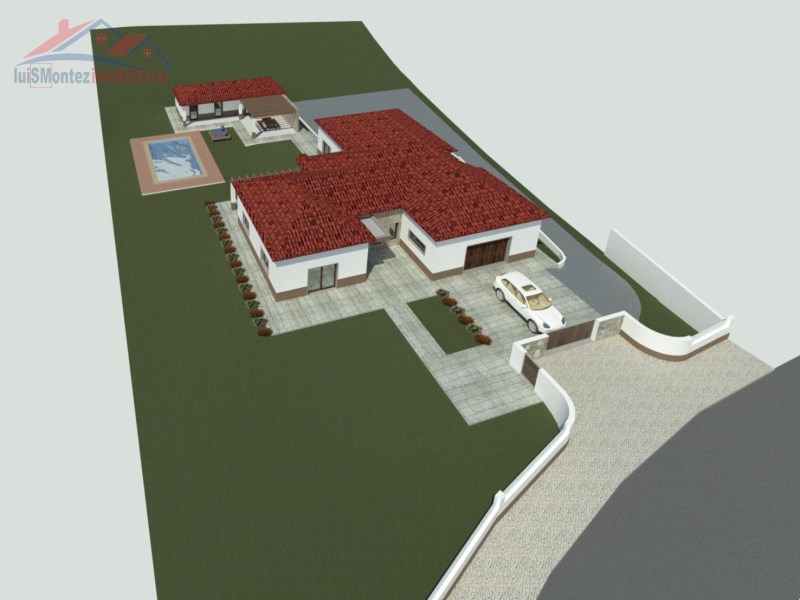
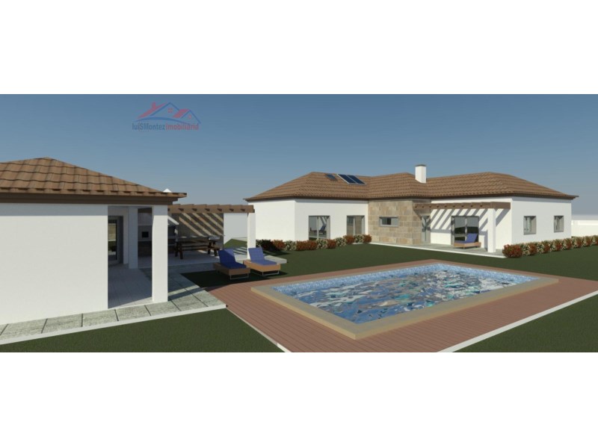
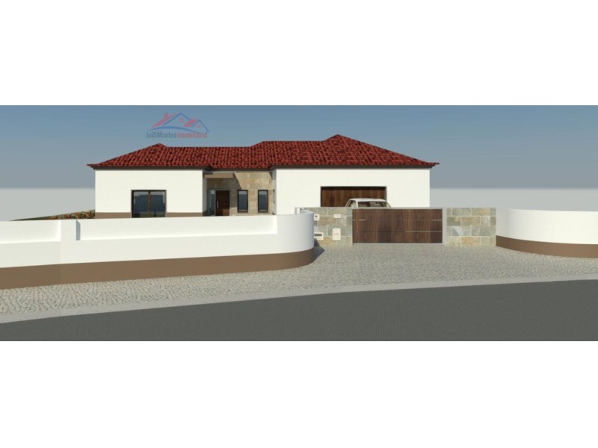
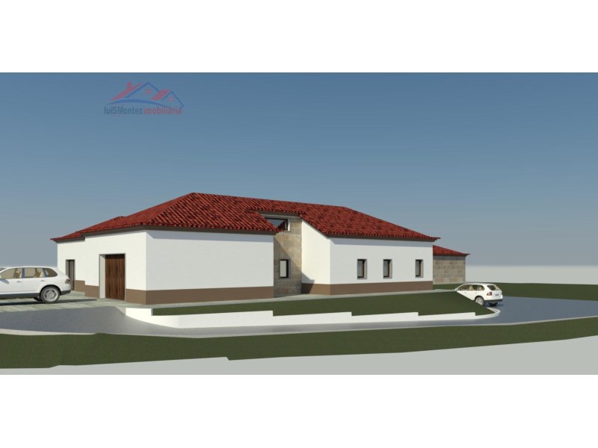
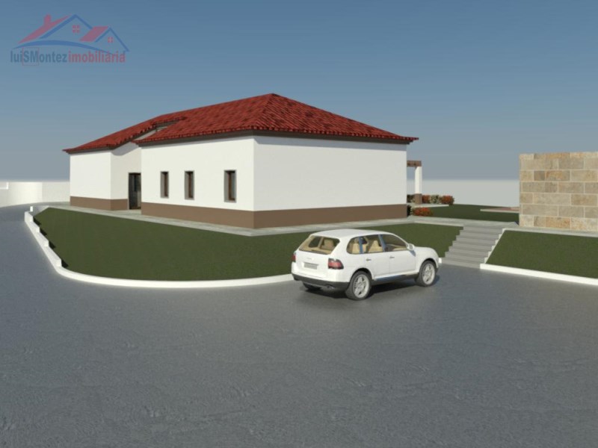
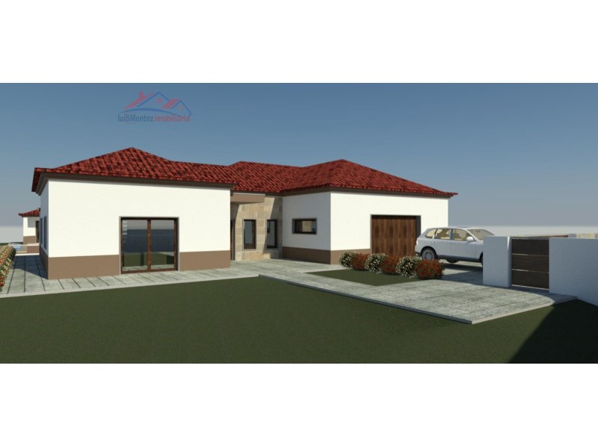
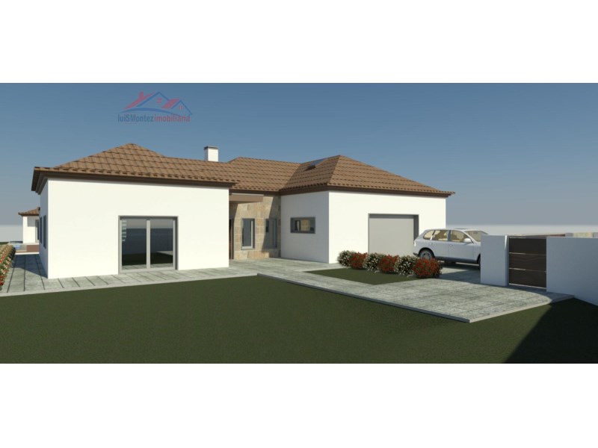
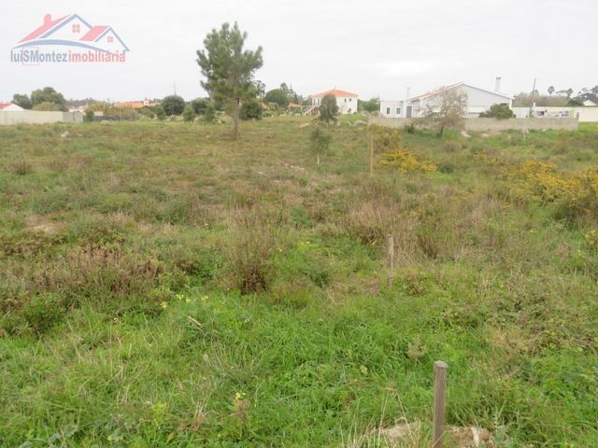
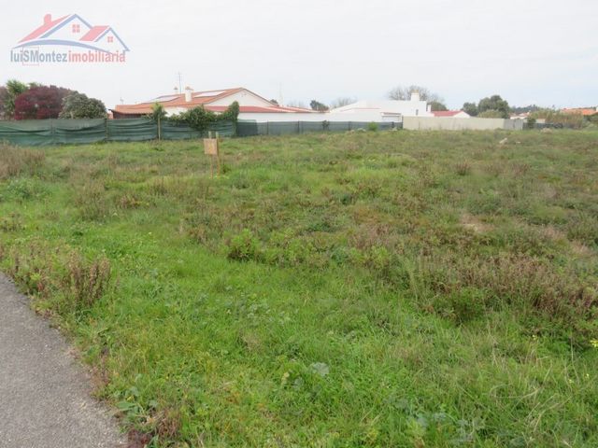
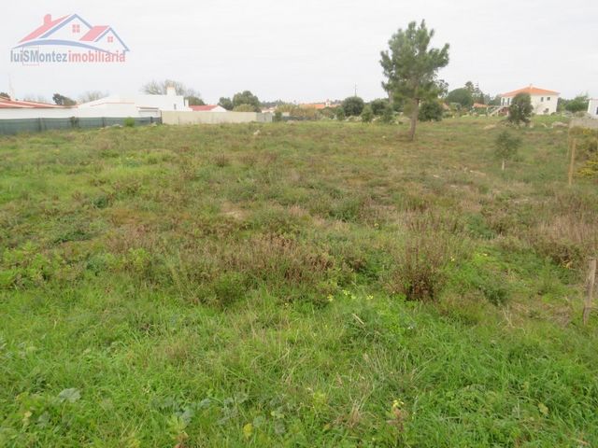
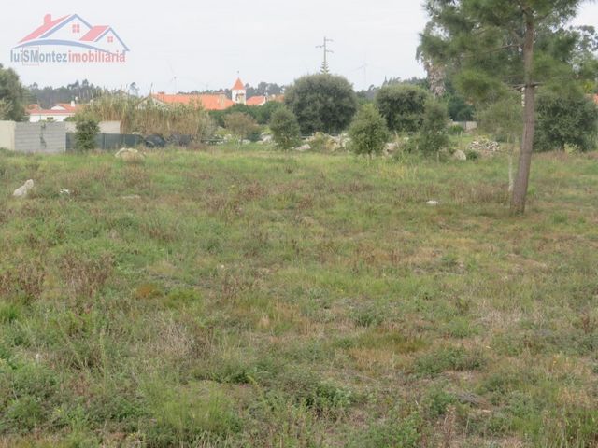
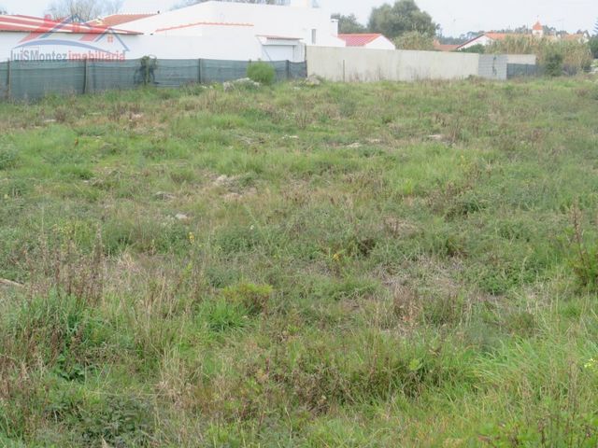
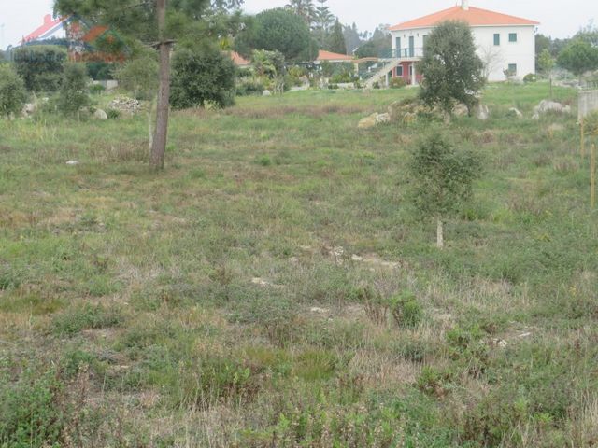
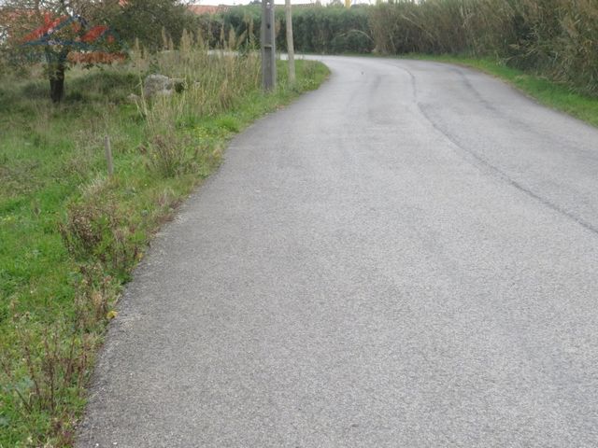
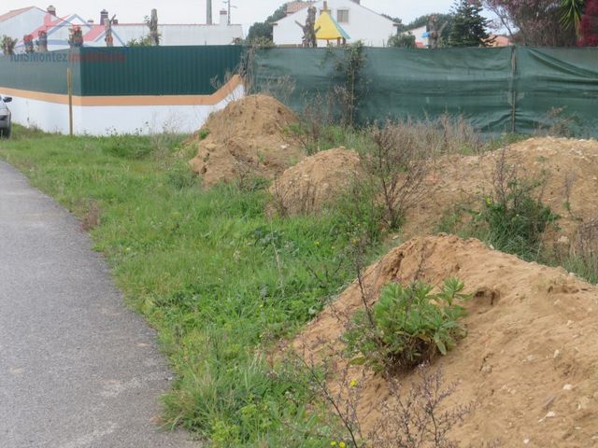
Le terrain a une superficie totale de 3 800 m², avec une forme rectangulaire qui permet une construction optimisée, offrant suffisamment d'espace pour une villa spacieuse et un jardin.
Le terrain est principalement plat, ce qui facilite la construction et réduit les coûts de terrassement et permet l'installation d'un système de drainage efficace.
Le projet approuvé pour la villa est une maison unifamiliale de plain-pied, d'une surface totale construite de 200 m². L'usine comprend :
Grand salon lumineux, cuisine intégrée avec îlot, coin repas, toilettes, quatre chambres, dont une en suite, en plus d'une salle de bains sociale. Les chambres sont conçues pour maximiser la lumière naturelle et le confort.
La terre a accès à l'eau, à l'électricité et aux eaux usées. La rue est pavée et bien éclairée, ce qui assure la sécurité et le confort des résidents.
Le projet comprend un jardin paysager à l'avant et un espace barbecue à l'arrière. Il y a aussi la possibilité de construire une piscine, si vous le souhaitez.
L'emplacement privilégié et le projet approuvé font de ce terrain une excellente opportunité à la fois pour ceux qui veulent construire la maison de leurs rêves et pour les investisseurs à la recherche d'une appréciation sur le marché immobilier.
Performance Énergétique: A+
#ref:TER_300 Voir plus Voir moins The land is situated in a quiet residential area, in the Planalto das Cezaredas, Reguengo Grande, Lourinhã, surrounded by nature and just 15 minutes from the beaches of the West. The region offers easy access to schools, supermarkets, pharmacies, and other essential services.
The land has a total area of 3,800 m², with a rectangular shape that allows for an optimised construction, providing enough space for a spacious villa and a garden.
The terrain is predominantly flat, which facilitates construction and reduces earthmoving costs and allows for the installation of an efficient drainage system.
The approved project for the villa is a single-family house with a single floor, with a total built area of 200 m². The plant includes:
Large and bright living room, integrated kitchen with island, dining area, toilet, four bedrooms, one en suite, in addition to a social bathroom. Rooms are designed to maximise natural light and comfort.
The land has access to water, electricity and sewage. The street is paved and well-lit, ensuring safety and comfort for residents.
The project includes a landscaped garden at the front and a barbecue space at the back. There is also the possibility of building a swimming pool, if desired.
The privileged location and the approved project make this land an excellent opportunity both for those who want to build their dream home and for investors looking for an appreciation in the real estate market.
Energy Rating: A+
#ref:TER_300 Le terrain est situé dans un quartier résidentiel calme, dans le Planalto das Cezaredas, Reguengo Grande, Lourinhã, entouré par la nature et à seulement 15 minutes des plages de l'ouest. La région offre un accès facile aux écoles, aux supermarchés, aux pharmacies et à d'autres services essentiels.
Le terrain a une superficie totale de 3 800 m², avec une forme rectangulaire qui permet une construction optimisée, offrant suffisamment d'espace pour une villa spacieuse et un jardin.
Le terrain est principalement plat, ce qui facilite la construction et réduit les coûts de terrassement et permet l'installation d'un système de drainage efficace.
Le projet approuvé pour la villa est une maison unifamiliale de plain-pied, d'une surface totale construite de 200 m². L'usine comprend :
Grand salon lumineux, cuisine intégrée avec îlot, coin repas, toilettes, quatre chambres, dont une en suite, en plus d'une salle de bains sociale. Les chambres sont conçues pour maximiser la lumière naturelle et le confort.
La terre a accès à l'eau, à l'électricité et aux eaux usées. La rue est pavée et bien éclairée, ce qui assure la sécurité et le confort des résidents.
Le projet comprend un jardin paysager à l'avant et un espace barbecue à l'arrière. Il y a aussi la possibilité de construire une piscine, si vous le souhaitez.
L'emplacement privilégié et le projet approuvé font de ce terrain une excellente opportunité à la fois pour ceux qui veulent construire la maison de leurs rêves et pour les investisseurs à la recherche d'une appréciation sur le marché immobilier.
Performance Énergétique: A+
#ref:TER_300 The land is situated in a quiet residential area, in the Planalto das Cezaredas, Reguengo Grande, Lourinhã, surrounded by nature and just 15 minutes from the beaches of the West. The region offers easy access to schools, supermarkets, pharmacies, and other essential services.
The land has a total area of 3,800 m², with a rectangular shape that allows for an optimised construction, providing enough space for a spacious villa and a garden.
The terrain is predominantly flat, which facilitates construction and reduces earthmoving costs and allows for the installation of an efficient drainage system.
The approved project for the villa is a single-family house with a single floor, with a total built area of 200 m². The plant includes:
Large and bright living room, integrated kitchen with island, dining area, toilet, four bedrooms, one en suite, in addition to a social bathroom. Rooms are designed to maximise natural light and comfort.
The land has access to water, electricity and sewage. The street is paved and well-lit, ensuring safety and comfort for residents.
The project includes a landscaped garden at the front and a barbecue space at the back. There is also the possibility of building a swimming pool, if desired.
The privileged location and the approved project make this land an excellent opportunity both for those who want to build their dream home and for investors looking for an appreciation in the real estate market.
Energy Rating: A+
#ref:TER_300 The land is situated in a quiet residential area, in the Planalto das Cezaredas, Reguengo Grande, Lourinhã, surrounded by nature and just 15 minutes from the beaches of the West. The region offers easy access to schools, supermarkets, pharmacies, and other essential services.
The land has a total area of 3,800 m², with a rectangular shape that allows for an optimised construction, providing enough space for a spacious villa and a garden.
The terrain is predominantly flat, which facilitates construction and reduces earthmoving costs and allows for the installation of an efficient drainage system.
The approved project for the villa is a single-family house with a single floor, with a total built area of 200 m². The plant includes:
Large and bright living room, integrated kitchen with island, dining area, toilet, four bedrooms, one en suite, in addition to a social bathroom. Rooms are designed to maximise natural light and comfort.
The land has access to water, electricity and sewage. The street is paved and well-lit, ensuring safety and comfort for residents.
The project includes a landscaped garden at the front and a barbecue space at the back. There is also the possibility of building a swimming pool, if desired.
The privileged location and the approved project make this land an excellent opportunity both for those who want to build their dream home and for investors looking for an appreciation in the real estate market.
Energy Rating: A+
#ref:TER_300 O terreno está situado em uma área residencial tranquila, no Planalto das Cezaredas, Reguengo Grande, Lourinhã, rodeada por natureza e a apenas 15 minutos das praias do Oeste. A região oferece fácil acesso a escolas, supermercados, farmácias e outros serviços essenciais.
O terreno possui uma área total de 3.800 m², com uma forma retangular que permite uma construção otimizada, proporcionando espaço suficiente para uma moradia espaçosa e um jardim.
O terreno é predominantemente plano, o que facilita a construção e reduz os custos de terraplanagem e, permitindo a instalação de um sistema de drenagem eficiente.
O projeto aprovado para a moradia é de uma casa unifamiliar de um piso, com uma área construída total de 200 m². A planta inclui:
Sala de estar ampla e iluminada, cozinha integrada com ilha, área de jantar, lavabo, quatro quartos, sendo um em suite, além de um banheiro social. Os quartos são projetados para maximizar a luz natural e o conforto.
O terreno tem acesso a água, eletricidade e esgoto. A rua é pavimentada e bem iluminada, garantindo segurança e conforto aos moradores.
O projeto inclui um jardim paisagístico na frente e um espaço para churrasqueira nos fundos. Há também a possibilidade de construir uma piscina, caso desejado.
A localização privilegiada e o projeto aprovado tornam este terreno uma excelente oportunidade tanto para quem deseja construir a casa dos sonhos quanto para investidores que buscam uma valorização no mercado imobiliário.
Categoria Energética: A+
#ref:TER_300 The land is situated in a quiet residential area, in the Planalto das Cezaredas, Reguengo Grande, Lourinhã, surrounded by nature and just 15 minutes from the beaches of the West. The region offers easy access to schools, supermarkets, pharmacies, and other essential services.
The land has a total area of 3,800 m², with a rectangular shape that allows for an optimised construction, providing enough space for a spacious villa and a garden.
The terrain is predominantly flat, which facilitates construction and reduces earthmoving costs and allows for the installation of an efficient drainage system.
The approved project for the villa is a single-family house with a single floor, with a total built area of 200 m². The plant includes:
Large and bright living room, integrated kitchen with island, dining area, toilet, four bedrooms, one en suite, in addition to a social bathroom. Rooms are designed to maximise natural light and comfort.
The land has access to water, electricity and sewage. The street is paved and well-lit, ensuring safety and comfort for residents.
The project includes a landscaped garden at the front and a barbecue space at the back. There is also the possibility of building a swimming pool, if desired.
The privileged location and the approved project make this land an excellent opportunity both for those who want to build their dream home and for investors looking for an appreciation in the real estate market.
Energy Rating: A+
#ref:TER_300 The land is situated in a quiet residential area, in the Planalto das Cezaredas, Reguengo Grande, Lourinhã, surrounded by nature and just 15 minutes from the beaches of the West. The region offers easy access to schools, supermarkets, pharmacies, and other essential services.
The land has a total area of 3,800 m², with a rectangular shape that allows for an optimised construction, providing enough space for a spacious villa and a garden.
The terrain is predominantly flat, which facilitates construction and reduces earthmoving costs and allows for the installation of an efficient drainage system.
The approved project for the villa is a single-family house with a single floor, with a total built area of 200 m². The plant includes:
Large and bright living room, integrated kitchen with island, dining area, toilet, four bedrooms, one en suite, in addition to a social bathroom. Rooms are designed to maximise natural light and comfort.
The land has access to water, electricity and sewage. The street is paved and well-lit, ensuring safety and comfort for residents.
The project includes a landscaped garden at the front and a barbecue space at the back. There is also the possibility of building a swimming pool, if desired.
The privileged location and the approved project make this land an excellent opportunity both for those who want to build their dream home and for investors looking for an appreciation in the real estate market.
Energy Rating: A+
#ref:TER_300