CHARGEMENT EN COURS...
Sarlat-la-Canéda - Fonds de commerce à vendre
930 050 EUR
Fonds de commerce (Vente)
Référence:
PFYR-T153256
/ 123-l7105
Référence:
PFYR-T153256
Pays:
FR
Ville:
Sarlat-la-Canéda
Code postal:
24200
Catégorie:
Entreprise
Type d'annonce:
Vente
Type de bien:
Fonds de commerce
Sous-type de bien:
Divers
Prestige:
Oui
Surface:
523 m²
Terrain:
22 690 m²
Chambres:
17
Salles de bains:
8
Performance énergétique:
139
Gaz à effet de serre:
4
Parkings:
1
Piscine:
Oui
PRIX DU M² DANS LES VILLES VOISINES
| Ville |
Prix m2 moyen maison |
Prix m2 moyen appartement |
|---|---|---|
| Montignac | 2 130 EUR | - |
| Gourdon | 1 488 EUR | - |
| Le Bugue | 1 771 EUR | - |
| Lalinde | 1 806 EUR | - |
| Dordogne | 1 910 EUR | - |
| Prayssac | 1 793 EUR | - |
| Puy-l'Évêque | 1 577 EUR | - |
| Fumel | 1 193 EUR | - |
| Périgueux | 2 064 EUR | 2 101 EUR |
| Cahors | 1 897 EUR | - |
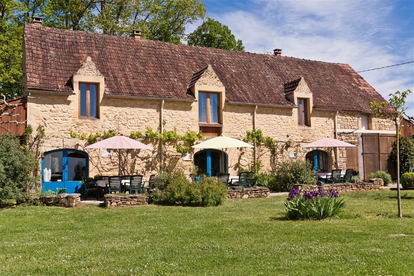
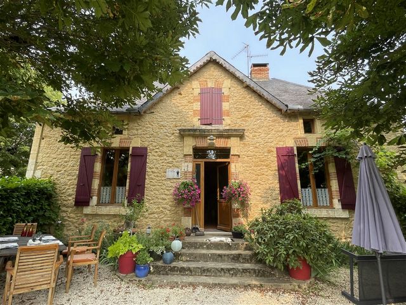
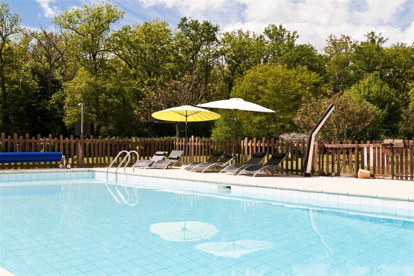
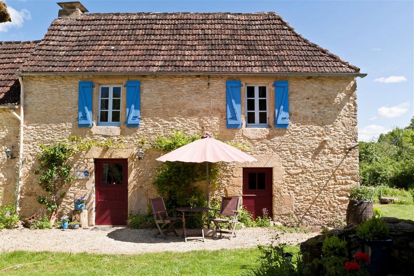
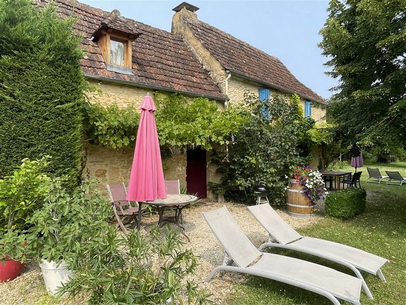
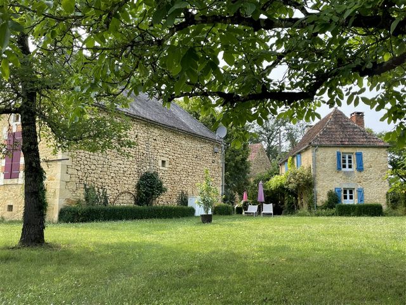
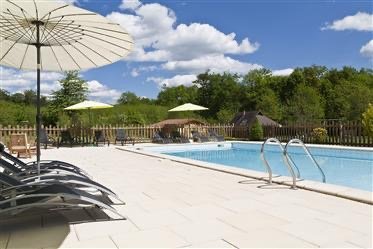
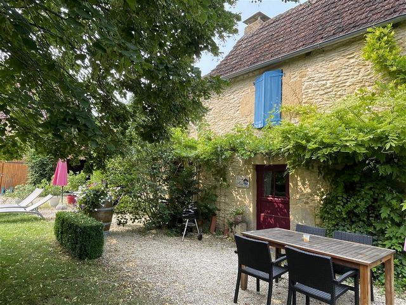
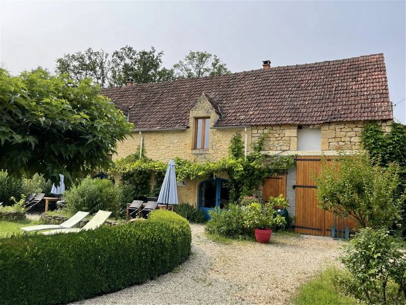
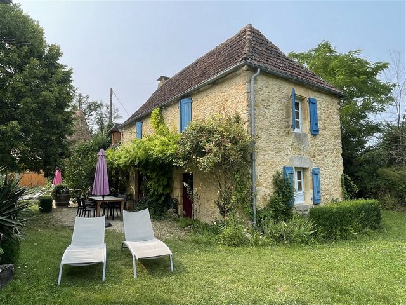
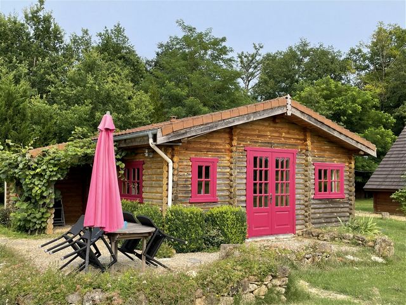
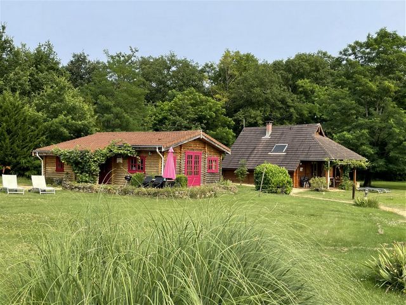
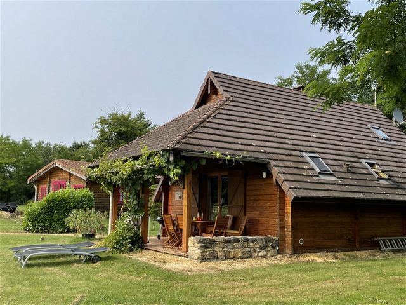
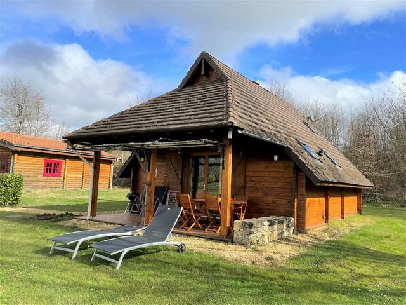
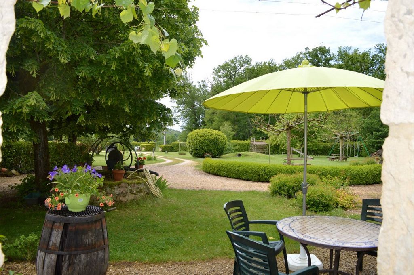
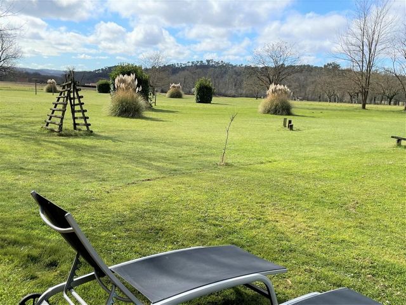
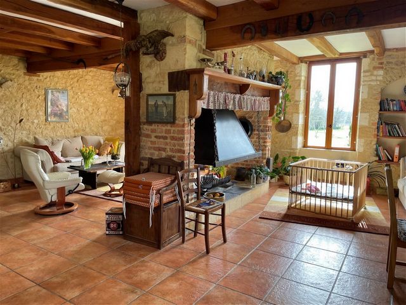
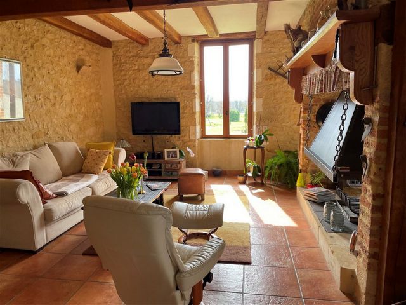
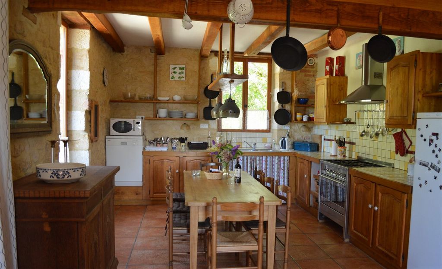
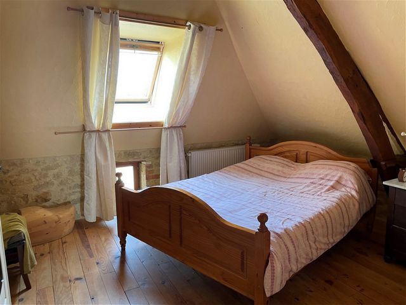
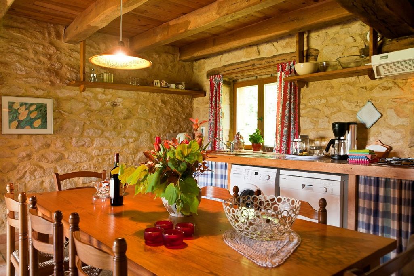
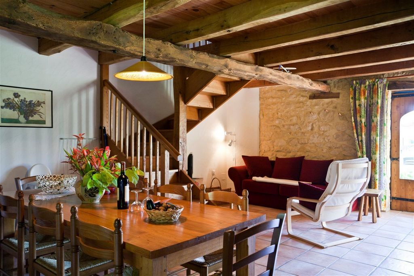
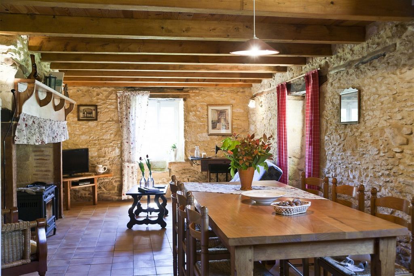
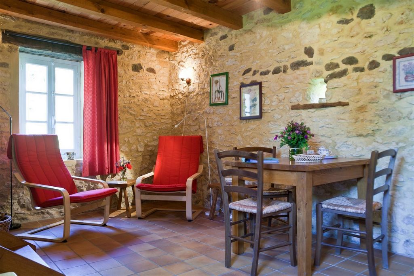
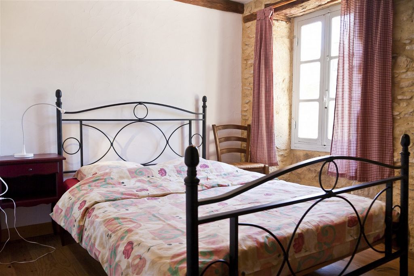
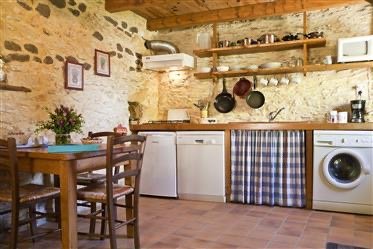
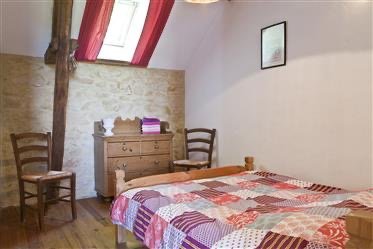
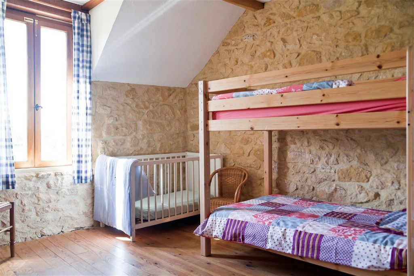
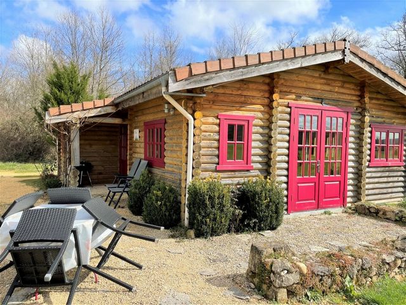
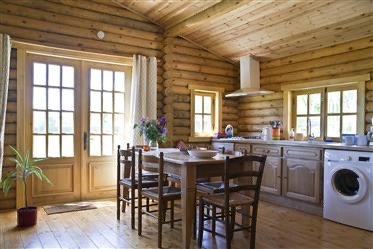
The main house was built in the 1920's and the other converted stone buildings are much older.
Main house (stone-built):
Entrance into a large living room/dining room (54 m2) arranged round a central fireplace, off which is the Kitchen (17.3 m2).
Laundry room (10.5 m2) with door to the garden and hot water cylinder
Shower room (4.2 m2) and separate WC (2 m2).
First floor:
Bedroom 1 (11.1 m2, Bedroom 2 (11.4 m2), Bedroom 3 (11.5 m2), Bedroom 4 (11 m2), Separate WC. Landing (11 m2)
Underfloor Heating (Ground floor) with heat exchanger, radiators first floor.Former stone barn converted into 3 letting units (gites):
Each letting unit has an equipped kitchen and a wood burning stove.
Gite 1:
Ground floor: Kitchen/dining/living room with tiled floor and exposed beams (34 m2)
First Floor: (wood flooring)
Children's Bedroom on Landing (11.25 m2)
Shower room/WC (2.9 m2)
Bedroom 2 (8.6 m2)
Bedroom 3 (8.6 m2)
The other 2 gites in this building are very similar to this one.
Former stone farmhouse converted to 2 more letting units:
Gite 4 (adjoining gite 5):
Ground floor Living room/kitchen/dining (17 m2)
First floor: single bed on the landing (3 m2), Bedroom (6 m2), Shower room/WC (2.8 m2). Electric heating
Gite 5 (adjoining gite 4)
Living room/kitchen/dining (30 m2) with original fireplace with woodburner
Tiled flooring.
First floor: Bedroom on Landing (8.7 m2), Shower room/WC (2.9 m2)
Double Bedroom (7.7 m2, Bunk Bedroom (5.2 m2)
Chalet 1 (gite 6) (52.4 m2)
Wood built chalet with Large Living room/kitchen/dining room (31.5 m2).
2 bedrooms (7 m2 and 8.4 m2)and a shower room/WC (5.3 m2). Outside terrace
Chalet 2 (gite 7) (53.6 m2)
Wood built chalet with large Living room/kitchen/dining room (24.3 m2) with glazed doors to a covered outside dining terrace(16 m2). Bedroom 1 (8.4 m2), Bedroom 2 (8.4 m2), Shower room/WC (4 m2), Stairs up to a small landing (3 m2) and Bedroom 3 (5.5 m2). Double glazing.
3 septic tanks of 4000 litres each.
Workshop in large barn (35 m2) with storage on the first floor.
Open-sided Children's Games area (adjoining the workshop)
Swimming pool (6m x 12m) heated with a heat pump. Technical room.
Large flat grassy areas for children to play.
LAND of 2ha 26a 90ca, partly constructible. Possibility to purchase more non-adjoining land.
Voir plus Voir moins Excellent business opportunity the property is located close to the magnificent Dordogne valley and its touristic sites. Closest towns are Sarlat and Gourdon.
The main house was built in the 1920's and the other converted stone buildings are much older.
Main house (stone-built):
Entrance into a large living room/dining room (54 m2) arranged round a central fireplace, off which is the Kitchen (17.3 m2).
Laundry room (10.5 m2) with door to the garden and hot water cylinder
Shower room (4.2 m2) and separate WC (2 m2).
First floor:
Bedroom 1 (11.1 m2, Bedroom 2 (11.4 m2), Bedroom 3 (11.5 m2), Bedroom 4 (11 m2), Separate WC. Landing (11 m2)
Underfloor Heating (Ground floor) with heat exchanger, radiators first floor.Former stone barn converted into 3 letting units (gites):
Each letting unit has an equipped kitchen and a wood burning stove.
Gite 1:
Ground floor: Kitchen/dining/living room with tiled floor and exposed beams (34 m2)
First Floor: (wood flooring)
Children's Bedroom on Landing (11.25 m2)
Shower room/WC (2.9 m2)
Bedroom 2 (8.6 m2)
Bedroom 3 (8.6 m2)
The other 2 gites in this building are very similar to this one.
Former stone farmhouse converted to 2 more letting units:
Gite 4 (adjoining gite 5):
Ground floor Living room/kitchen/dining (17 m2)
First floor: single bed on the landing (3 m2), Bedroom (6 m2), Shower room/WC (2.8 m2). Electric heating
Gite 5 (adjoining gite 4)
Living room/kitchen/dining (30 m2) with original fireplace with woodburner
Tiled flooring.
First floor: Bedroom on Landing (8.7 m2), Shower room/WC (2.9 m2)
Double Bedroom (7.7 m2, Bunk Bedroom (5.2 m2)
Chalet 1 (gite 6) (52.4 m2)
Wood built chalet with Large Living room/kitchen/dining room (31.5 m2).
2 bedrooms (7 m2 and 8.4 m2)and a shower room/WC (5.3 m2). Outside terrace
Chalet 2 (gite 7) (53.6 m2)
Wood built chalet with large Living room/kitchen/dining room (24.3 m2) with glazed doors to a covered outside dining terrace(16 m2). Bedroom 1 (8.4 m2), Bedroom 2 (8.4 m2), Shower room/WC (4 m2), Stairs up to a small landing (3 m2) and Bedroom 3 (5.5 m2). Double glazing.
3 septic tanks of 4000 litres each.
Workshop in large barn (35 m2) with storage on the first floor.
Open-sided Children's Games area (adjoining the workshop)
Swimming pool (6m x 12m) heated with a heat pump. Technical room.
Large flat grassy areas for children to play.
LAND of 2ha 26a 90ca, partly constructible. Possibility to purchase more non-adjoining land.