599 000 EUR
550 000 EUR
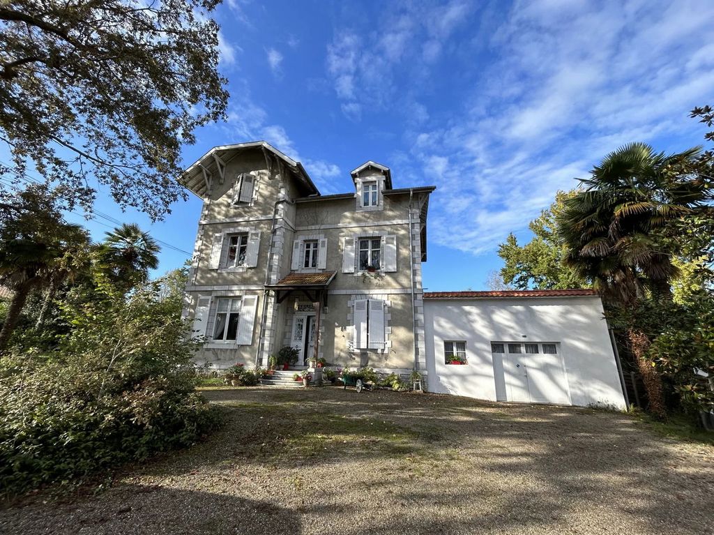

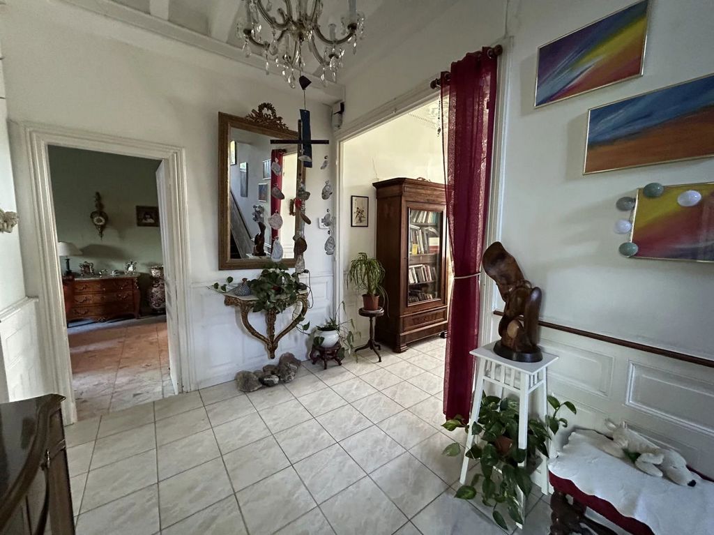
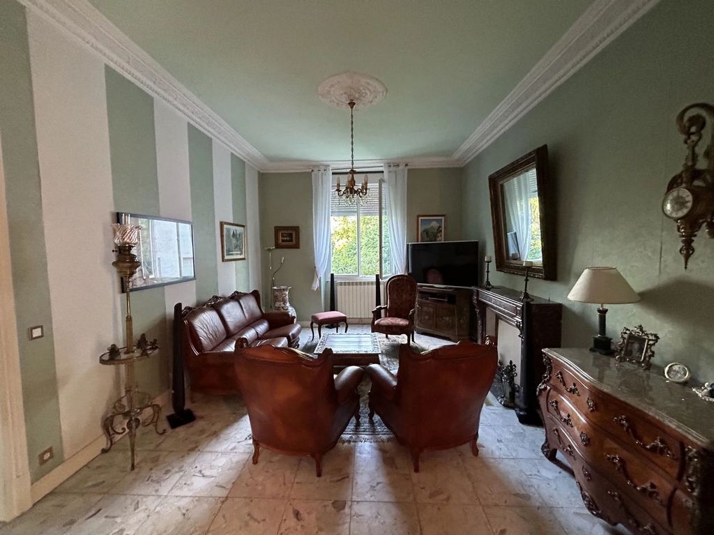

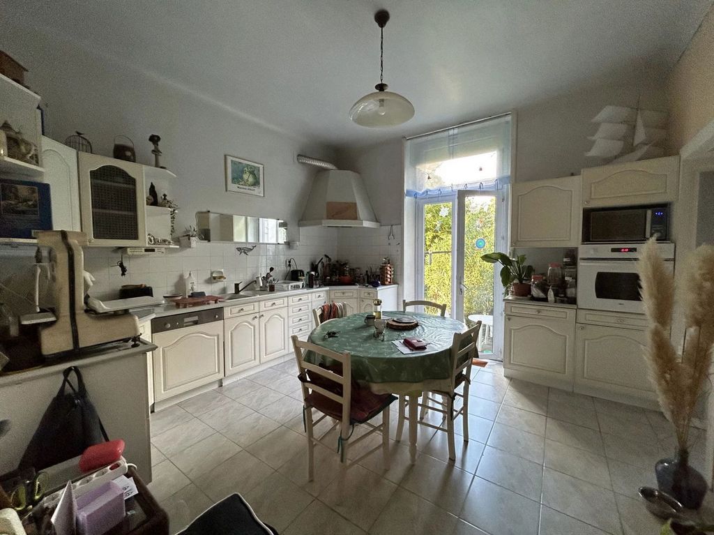
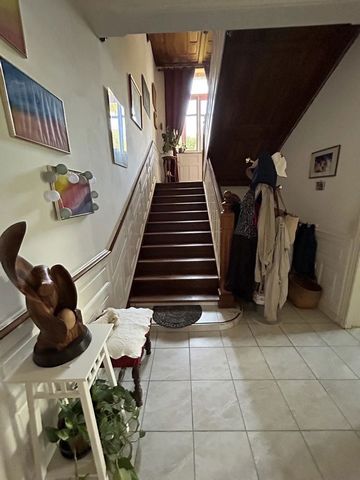



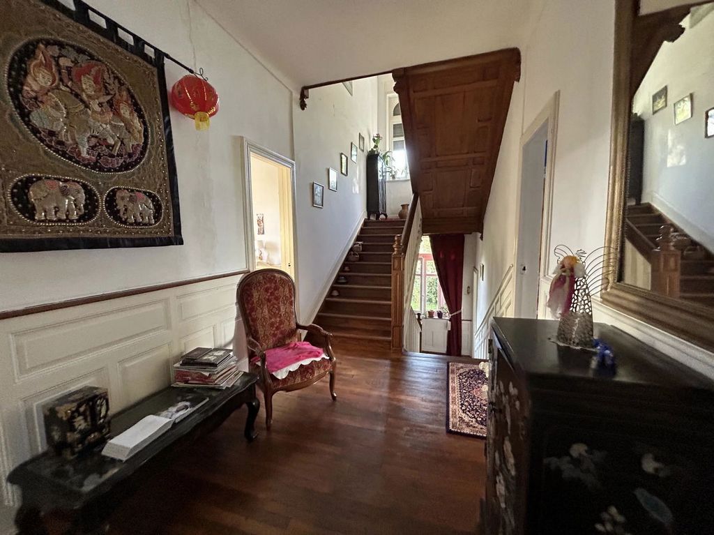

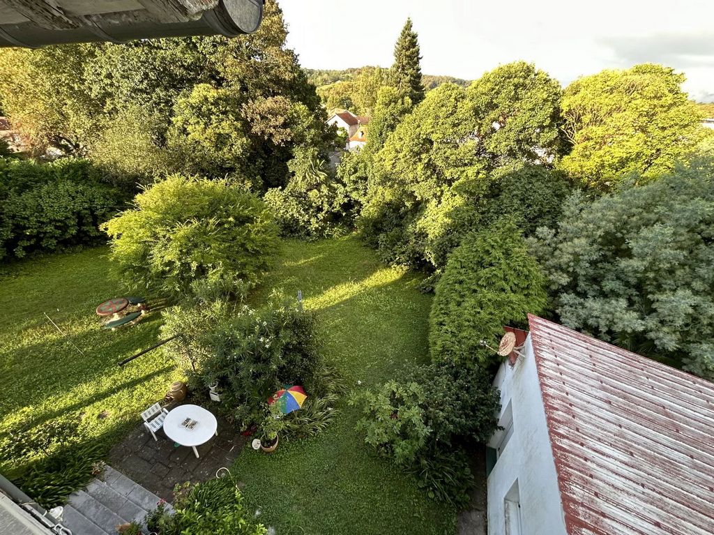
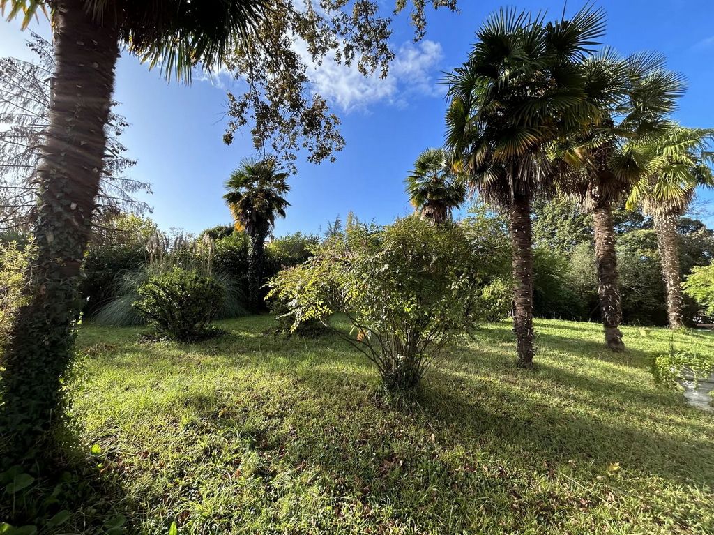
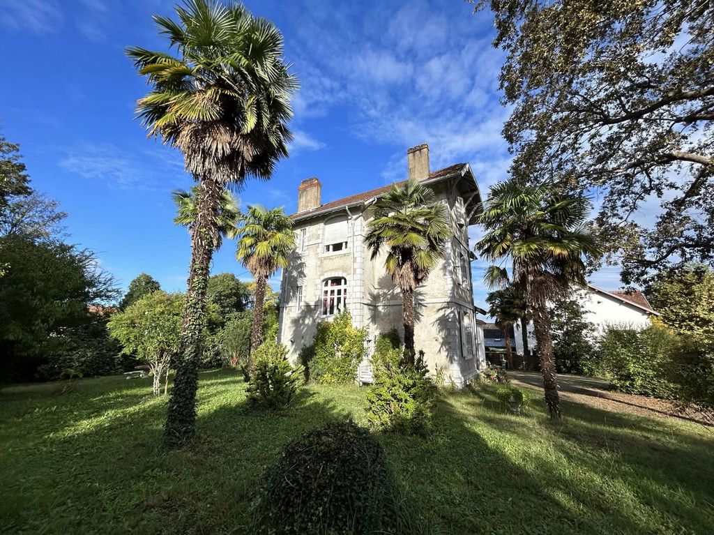
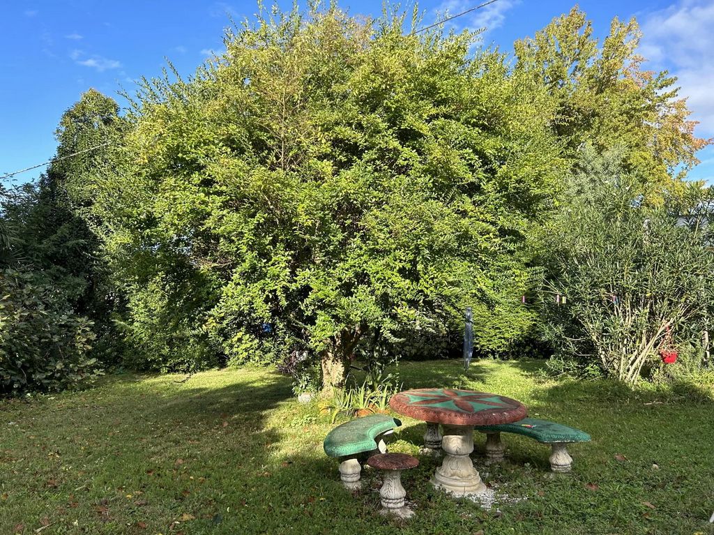
| Ville |
Prix m2 moyen maison |
Prix m2 moyen appartement |
|---|---|---|
| Orthez | 1 849 EUR | - |
| Pyrénées-Atlantiques | 2 470 EUR | 4 258 EUR |
| Dax | 2 962 EUR | 3 161 EUR |
| Oloron-Sainte-Marie | 1 577 EUR | - |
| Landes | 3 525 EUR | 3 798 EUR |
| Angresse | 11 541 EUR | - |
| Seignosse | 7 827 EUR | - |
| Bayonne | 5 637 EUR | 4 934 EUR |
| Soustons | 4 652 EUR | - |
| Capbreton | 7 984 EUR | 8 151 EUR |
| Biarritz | 9 117 EUR | 9 285 EUR |
Over three floors, living accommodation is in good condition throughout and comprises and entrance hall, large living room, dining room, kitchen and utility room on the ground floor, four bedrooms, a small room with wash basin and a family bathroom on the first floor, and a further four bedrooms (one with en-suite shower room and WC) and an independent shower room on the second floor.
The kitchen opens out onto an enclosed garden of 2014m².
The apartment, accessible via the garage, offers 45m² of living space.
The house benefits from mains gas central heating on the ground floor and first floor, and electric radiators on the second floor, double glazing on the south-westerly façade, and connection to the town's mains drainage network.The property is south and west facing.Rooms:* 8 Bedrooms
* 1 Living-room
* 1 Kitchen
* 1 Garage
* 1 Laundry room
* 1 Entrance
* 2 Lavatories
* 1 Dining room
* 2 Bathrooms / Lavatories
* 1 Shower room / Lavatory
* 1 Storage room
* 1 Apartment
* 2014 m2 LandServices:* Fireplace
* Double glazing
* Internet
* Optical fiberNearby:* Airport
* Town centre
* Movies
* Day care
* Primary school
* Middle school
* Golf
* Hospital/clinic
* Doctor
* Public pool
* Beach
* Sport center
* Tennis Voir plus Voir moins This beautiful Maison de Maître, built in 1910, with independent apartment, is ideally situated just a short walk from the town centre.
Over three floors, living accommodation is in good condition throughout and comprises and entrance hall, large living room, dining room, kitchen and utility room on the ground floor, four bedrooms, a small room with wash basin and a family bathroom on the first floor, and a further four bedrooms (one with en-suite shower room and WC) and an independent shower room on the second floor.
The kitchen opens out onto an enclosed garden of 2014m².
The apartment, accessible via the garage, offers 45m² of living space.
The house benefits from mains gas central heating on the ground floor and first floor, and electric radiators on the second floor, double glazing on the south-westerly façade, and connection to the town's mains drainage network.The property is south and west facing.Rooms:* 8 Bedrooms
* 1 Living-room
* 1 Kitchen
* 1 Garage
* 1 Laundry room
* 1 Entrance
* 2 Lavatories
* 1 Dining room
* 2 Bathrooms / Lavatories
* 1 Shower room / Lavatory
* 1 Storage room
* 1 Apartment
* 2014 m2 LandServices:* Fireplace
* Double glazing
* Internet
* Optical fiberNearby:* Airport
* Town centre
* Movies
* Day care
* Primary school
* Middle school
* Golf
* Hospital/clinic
* Doctor
* Public pool
* Beach
* Sport center
* Tennis