CHARGEMENT EN COURS...
Maison & Propriété (Vente)
Référence:
PFYR-T184899
/ 1-ifpc43814
Référence:
PFYR-T184899
Pays:
FR
Ville:
Gallardon
Code postal:
28320
Catégorie:
Résidentiel
Type d'annonce:
Vente
Type de bien:
Maison & Propriété
Prestige:
Oui
Surface:
235 m²
Terrain:
920 m²
Chambres:
5
Salles de bains:
2
Type de chauffage:
Individuel
Parkings:
1
Garages:
1
Cheminée:
Oui
Balcon:
Oui
Grenier:
Oui
Cave:
Oui
Terrain clôturé:
Oui
Tout à l'égout:
Oui
Accès Internet:
Oui
PRIX DU M² DANS LES VILLES VOISINES
| Ville |
Prix m2 moyen maison |
Prix m2 moyen appartement |
|---|---|---|
| Auneau | 1 993 EUR | - |
| Maintenon | 2 025 EUR | 3 104 EUR |
| Chartres | 2 620 EUR | 3 583 EUR |
| Dourdan | 2 722 EUR | 3 830 EUR |
| Houdan | 2 680 EUR | - |
| Dreux | 2 230 EUR | 6 279 EUR |
| Élancourt | - | 4 368 EUR |
| Trappes | - | 3 208 EUR |
| Étampes | 2 351 EUR | 3 103 EUR |
| Plaisir | - | 5 358 EUR |
| Yvelines | 3 645 EUR | 5 195 EUR |
| Les Ulis | - | 2 526 EUR |
| Les Clayes-sous-Bois | - | 4 942 EUR |
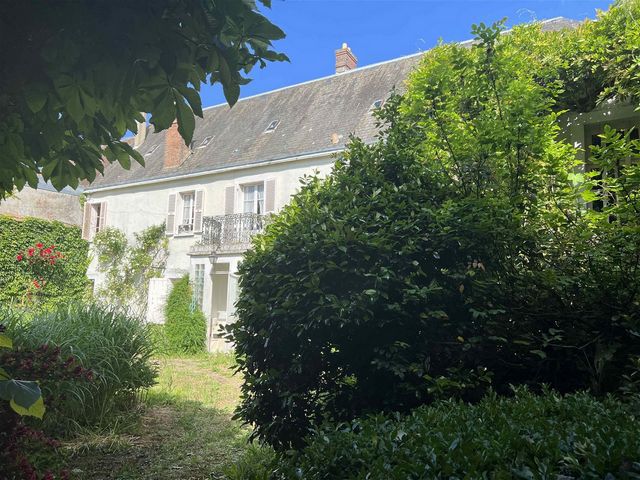
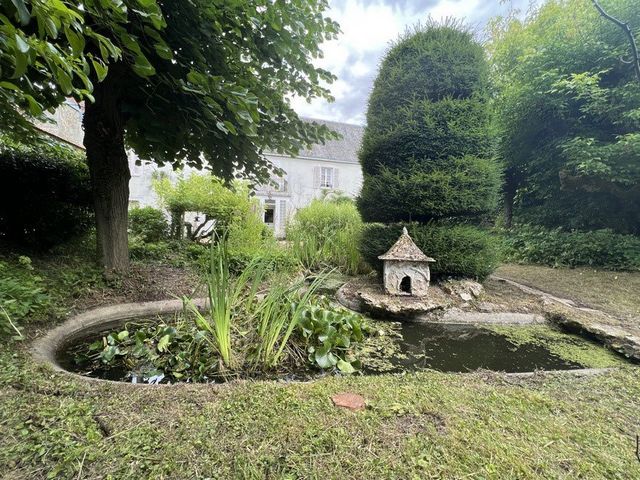
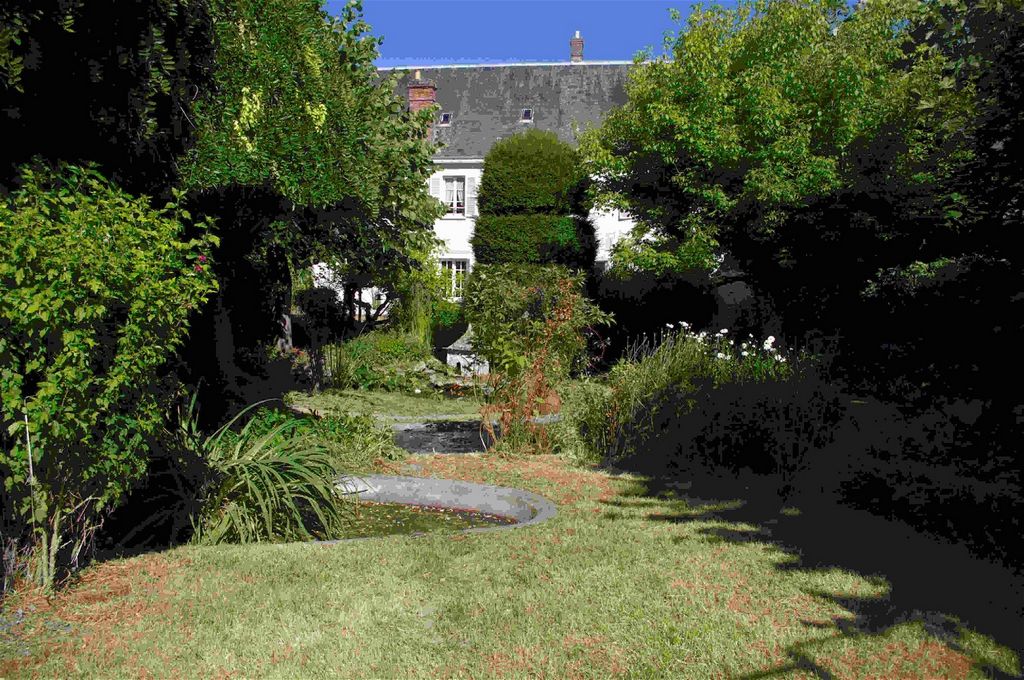
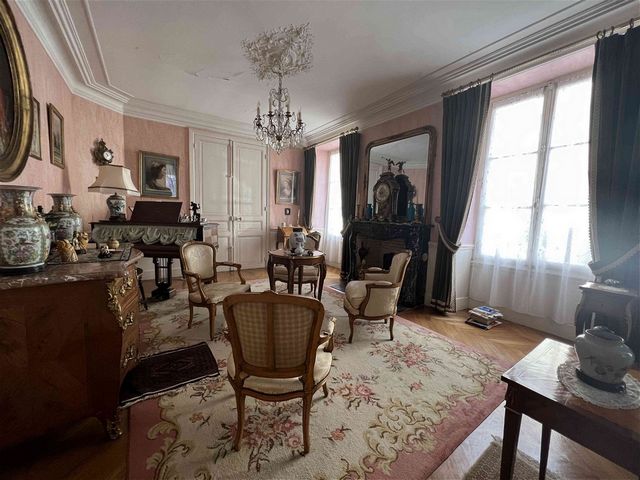
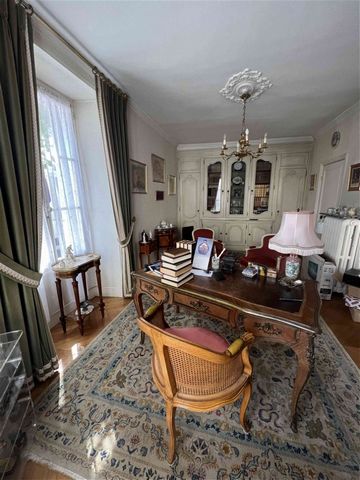
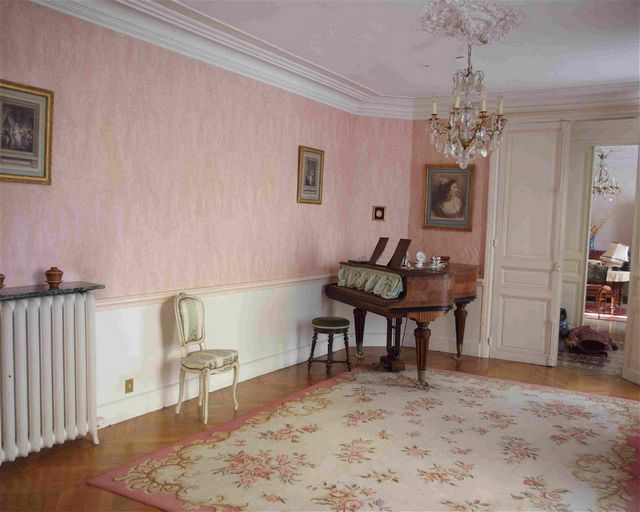
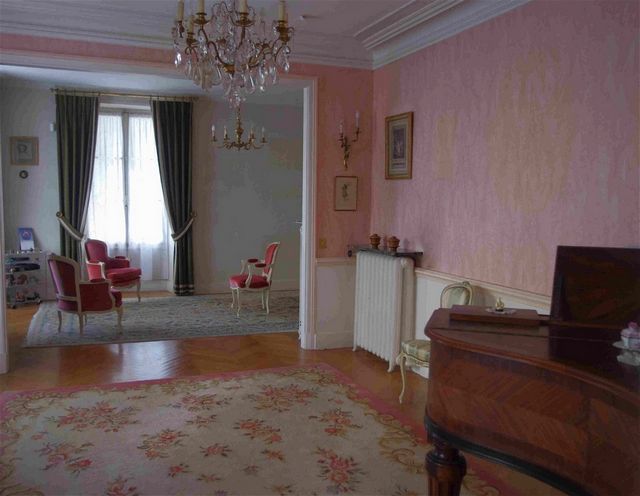
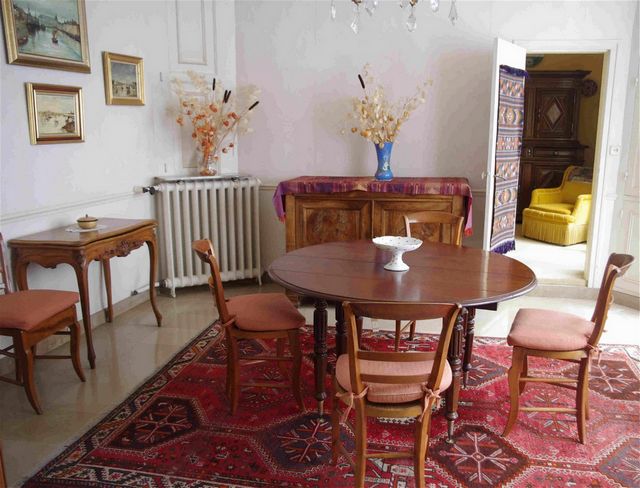
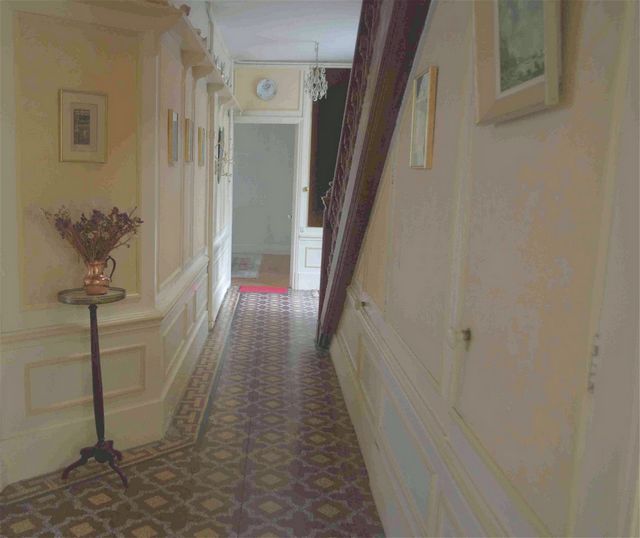
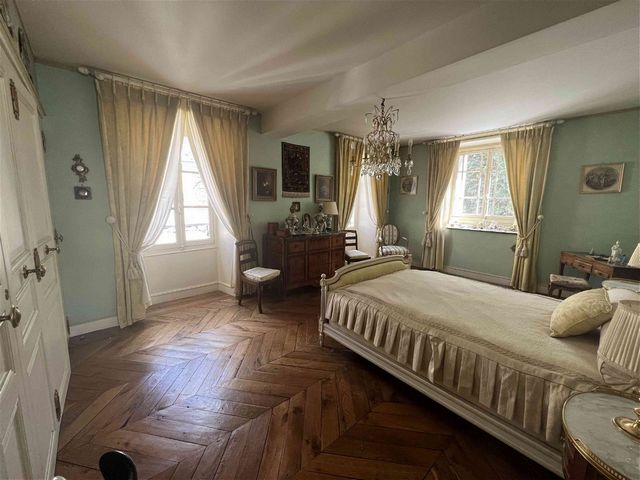
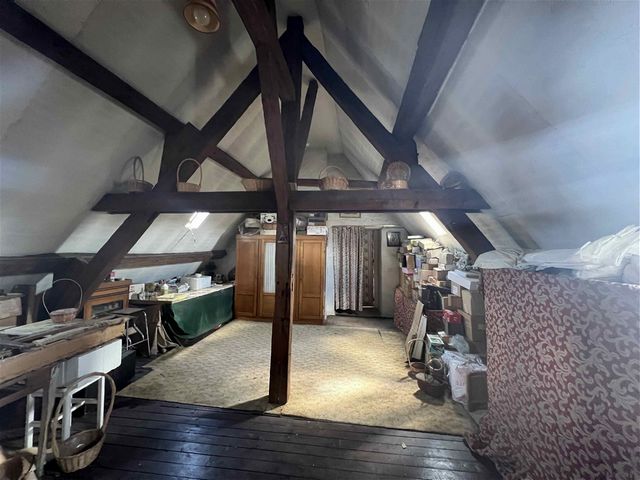
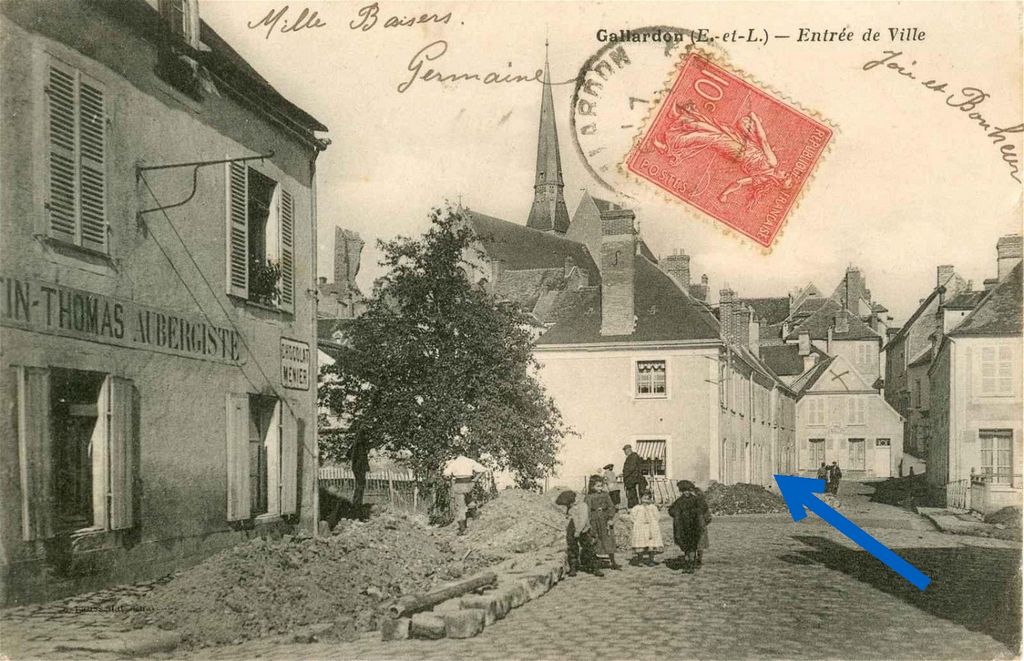
Ideally located in the charming little historic town of Gallardon, 1 hour's drive from Paris and 25 minutes from Chartres and Rambouillet, this large late 17th-century bourgeois house spans 235 m² under the Carrez law (over 300 m² including the attic), and has a very pretty 900 m² English-style garden outside.
Bordering a small, little-travelled street, the house reveals its imposing facade and its spacious interior.From the moment you enter, the codes of the bourgeoisie of the period are apparent. Covered in a beautiful mosaic floor that continues down the long corridor, the entrance hall leads off to the left and right into a large, vast lounge with herringbone parquet flooring and a beautiful period fireplace, and a spacious dining room. A small boudoir-library adjoins, providing a cosy, relaxing atmosphere. Location
Local shops, doctor, schools and collège. Access
Épernon train station is 13 minutes away, taking you to Paris-Montparnasse in 1 hour. Orly airport, Massy TGV station and the Château de Versailles are 45 minutes away by car. The châteaux of the Loire Valley, easily accessible by motorway, are an hour and a half away by car. Interior
This large living space is set against a striking backdrop, and benefits from plenty of natural light thanks to its many windows.
Crossing the house from one side to the other, the long corridor in turn distributes the living areas, and continues as far as the separate kitchen, which needs to be renovated and refitted.
Adjacent is a small, unfinished room that serves as a utility/laundry/boiler room. An old-fashioned staircase leads to a small spare bedroom with a water supply point, a fruit room and a very large attic in two interconnected sections with a good height under the roof that could be converted.A final room with direct, independent access via the garden and also accessible via the upstairs shower room completes the ground floor accommodation.
A solid wood staircase from the Paris Universal Exhibition leads to the main floor of the house, where a long landing leads to four pretty bedrooms, one of which has a shower room and a very large one in the corner of the building, giving it multiple exposures. With the exception of one bedroom, all the rooms have pine and oak parquet flooring laid in herringbone pattern.A good-sized shower room completes the upstairs accommodation. Exterior
To the rear of the house is a large, bucolic and charming garden. Beautifully landscaped with a wide variety of trees and plants, it exudes a poetic atmosphere. A small paved path runs around the entire green space, at the centre of which are three interconnected ponds.Entirely enclosed by walls, this large garden gives this large town house a natural, untamed country feel, and total privacy.A double cellar, an enclosed garage for two cars and an annexe with attic, water tank and oil tank complete the ensemble. Voir plus Voir moins Summary
Ideally located in the charming little historic town of Gallardon, 1 hour's drive from Paris and 25 minutes from Chartres and Rambouillet, this large late 17th-century bourgeois house spans 235 m² under the Carrez law (over 300 m² including the attic), and has a very pretty 900 m² English-style garden outside.
Bordering a small, little-travelled street, the house reveals its imposing facade and its spacious interior.From the moment you enter, the codes of the bourgeoisie of the period are apparent. Covered in a beautiful mosaic floor that continues down the long corridor, the entrance hall leads off to the left and right into a large, vast lounge with herringbone parquet flooring and a beautiful period fireplace, and a spacious dining room. A small boudoir-library adjoins, providing a cosy, relaxing atmosphere. Location
Local shops, doctor, schools and collège. Access
Épernon train station is 13 minutes away, taking you to Paris-Montparnasse in 1 hour. Orly airport, Massy TGV station and the Château de Versailles are 45 minutes away by car. The châteaux of the Loire Valley, easily accessible by motorway, are an hour and a half away by car. Interior
This large living space is set against a striking backdrop, and benefits from plenty of natural light thanks to its many windows.
Crossing the house from one side to the other, the long corridor in turn distributes the living areas, and continues as far as the separate kitchen, which needs to be renovated and refitted.
Adjacent is a small, unfinished room that serves as a utility/laundry/boiler room. An old-fashioned staircase leads to a small spare bedroom with a water supply point, a fruit room and a very large attic in two interconnected sections with a good height under the roof that could be converted.A final room with direct, independent access via the garden and also accessible via the upstairs shower room completes the ground floor accommodation.
A solid wood staircase from the Paris Universal Exhibition leads to the main floor of the house, where a long landing leads to four pretty bedrooms, one of which has a shower room and a very large one in the corner of the building, giving it multiple exposures. With the exception of one bedroom, all the rooms have pine and oak parquet flooring laid in herringbone pattern.A good-sized shower room completes the upstairs accommodation. Exterior
To the rear of the house is a large, bucolic and charming garden. Beautifully landscaped with a wide variety of trees and plants, it exudes a poetic atmosphere. A small paved path runs around the entire green space, at the centre of which are three interconnected ponds.Entirely enclosed by walls, this large garden gives this large town house a natural, untamed country feel, and total privacy.A double cellar, an enclosed garage for two cars and an annexe with attic, water tank and oil tank complete the ensemble.