CHARGEMENT EN COURS...
Villefranche-de-Rouergue - Appartement & loft à vendre
345 000 EUR
Appartement & Loft (Vente)
Référence:
PFYR-T196780
/ 1-ifpc44358
Référence:
PFYR-T196780
Pays:
FR
Ville:
Villefranche-de-Rouergue
Code postal:
12200
Catégorie:
Résidentiel
Type d'annonce:
Vente
Type de bien:
Appartement & Loft
Surface:
320 m²
Terrain:
6 535 m²
Chambres:
5
Salles de bains:
6
Type de chauffage:
Individuel
Parkings:
1
Garages:
1
Climatisation:
Oui
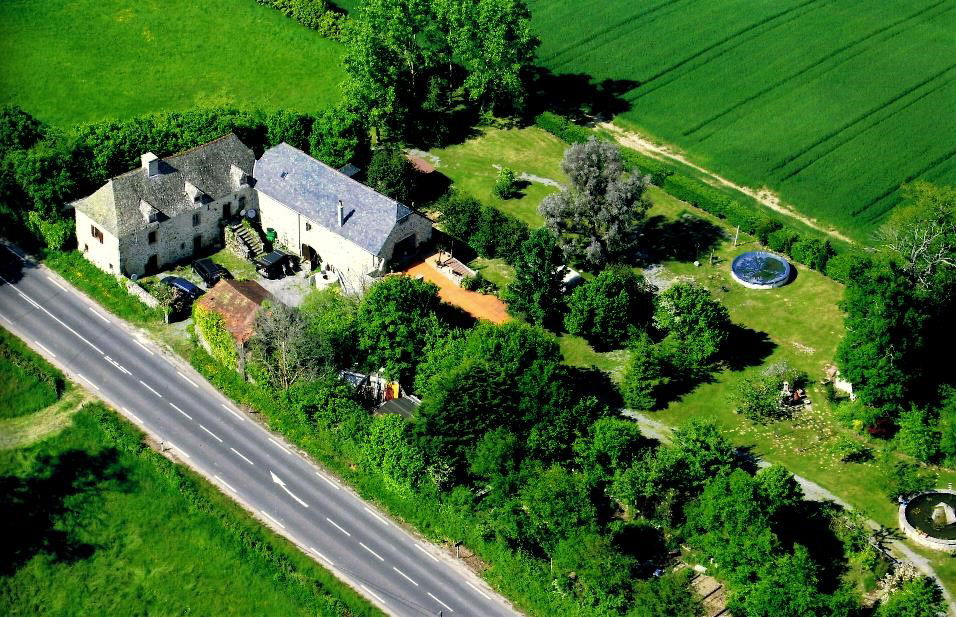
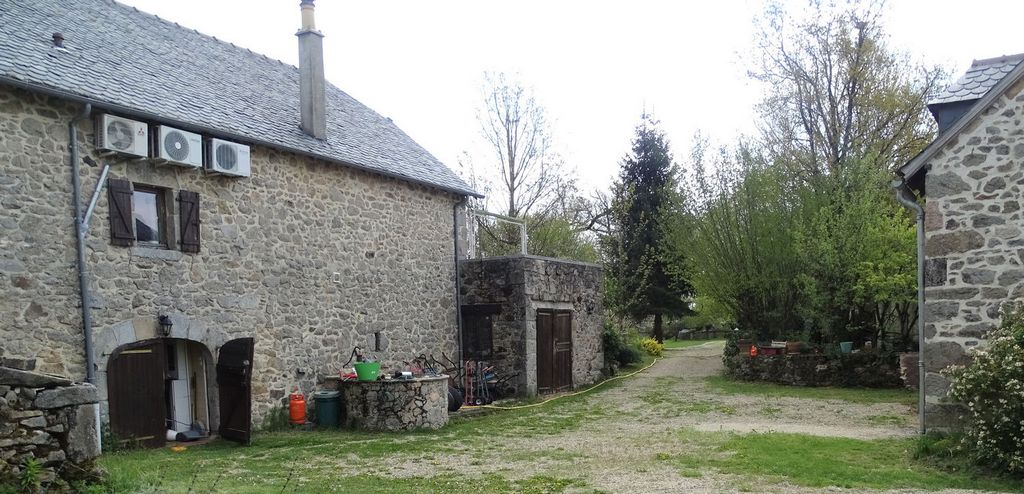
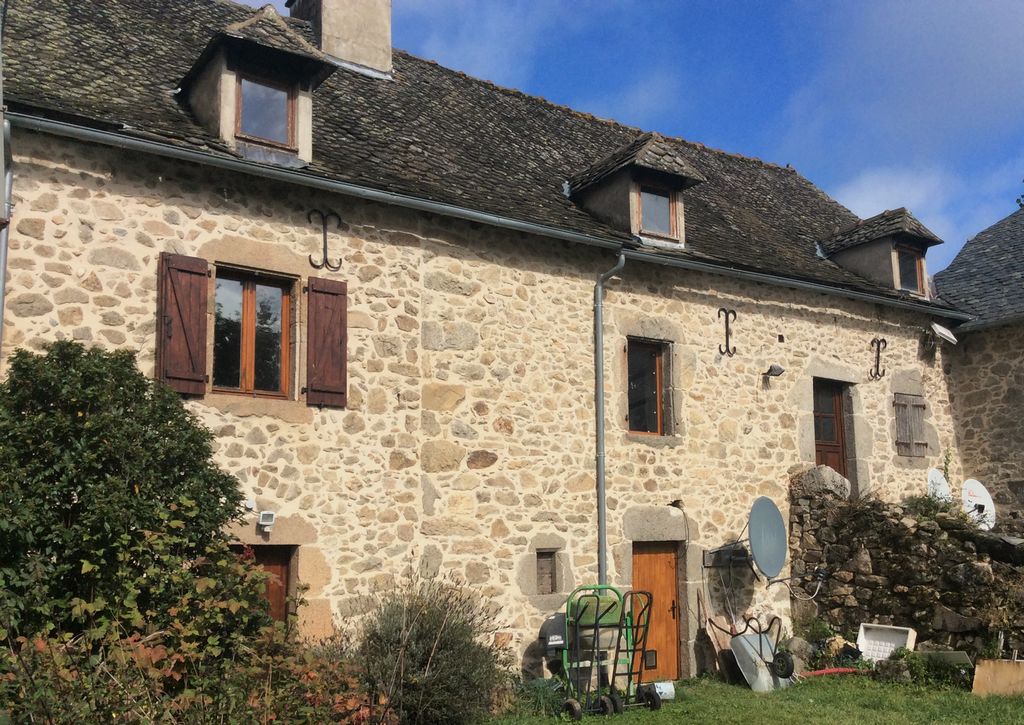



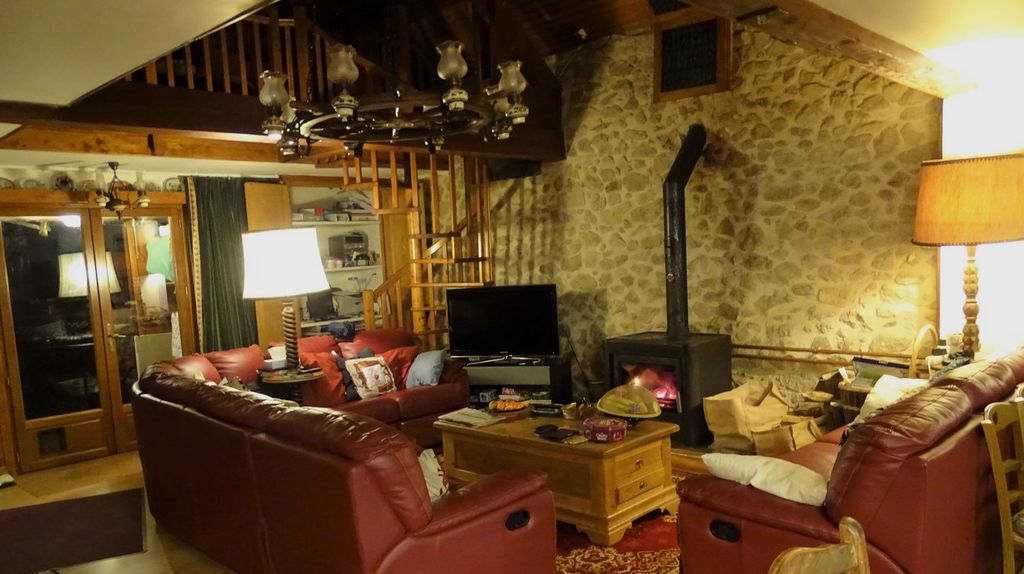
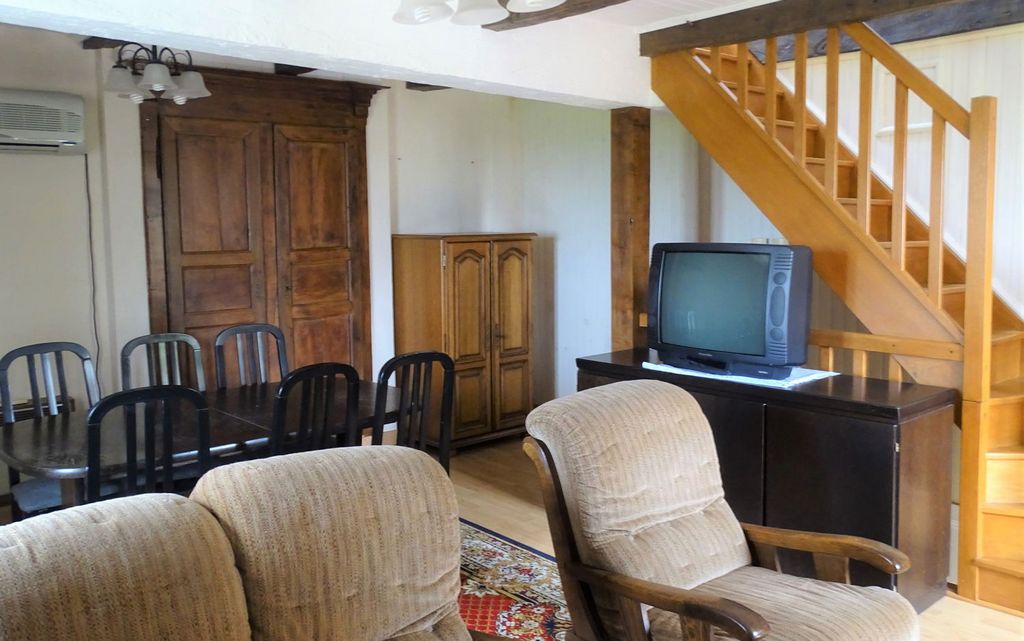

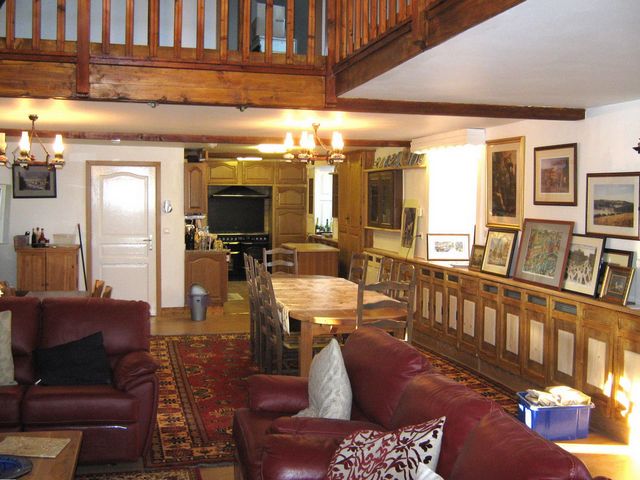
Why not have a lifestyle change, forget life in the fast lane, forget parking and commuting problems, forget either in bed or work or driving to work. Relax in this peaceful haven and enjoy the panoramic view of the Aveyron countryside.There is also a rebuilt (2015) separate two storey, 2 car stone built garage of over 45 square metres of usable spaceI believe that this unique, functional and welcoming property in its prime location would ensure a year-round, thriving business Location
8 kilometres from Villefranche de Rourgue Interior
The focal point is one open plan fifty foot long room comprising a kitchen, dining, lounge areas. It is in an elevated position at first floor level with a ramped access at one end and a 4 person lift access at the other. Exterior
In the garden, which could be used as a campsite is an orchard, fish pond and duck pond Additional Details
Attached to the farmhouse is completely separate modern air conditioned apartment (over 70 square metres of habitable space) Voir plus Voir moins Summary
Why not have a lifestyle change, forget life in the fast lane, forget parking and commuting problems, forget either in bed or work or driving to work. Relax in this peaceful haven and enjoy the panoramic view of the Aveyron countryside.There is also a rebuilt (2015) separate two storey, 2 car stone built garage of over 45 square metres of usable spaceI believe that this unique, functional and welcoming property in its prime location would ensure a year-round, thriving business Location
8 kilometres from Villefranche de Rourgue Interior
The focal point is one open plan fifty foot long room comprising a kitchen, dining, lounge areas. It is in an elevated position at first floor level with a ramped access at one end and a 4 person lift access at the other. Exterior
In the garden, which could be used as a campsite is an orchard, fish pond and duck pond Additional Details
Attached to the farmhouse is completely separate modern air conditioned apartment (over 70 square metres of habitable space)