3 120 000 EUR
5 ch
380 m²

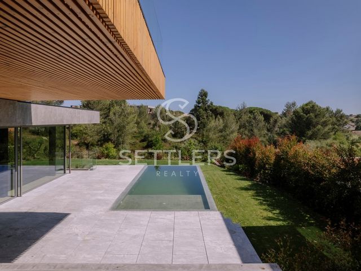



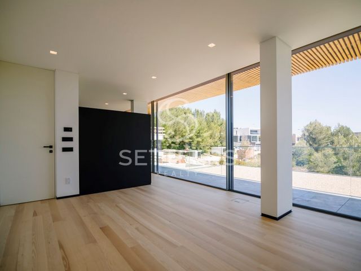
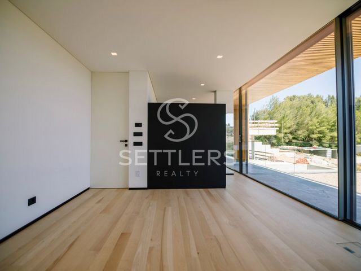

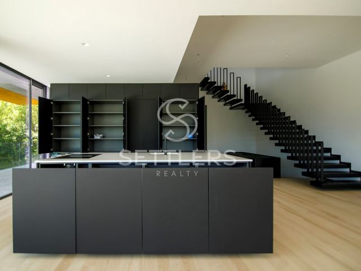

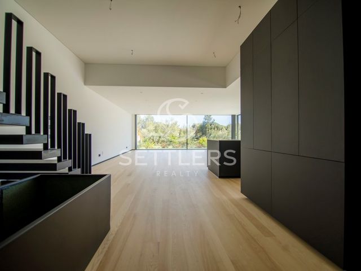
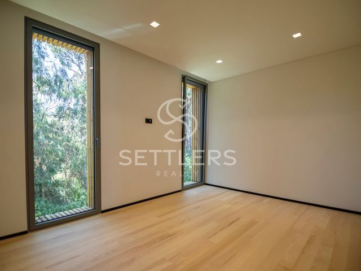
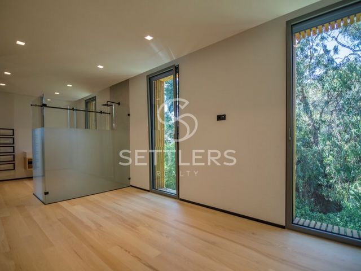
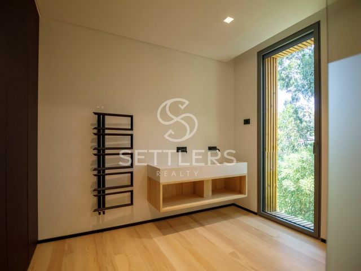
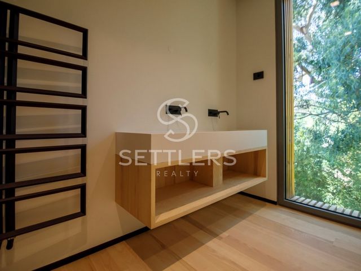

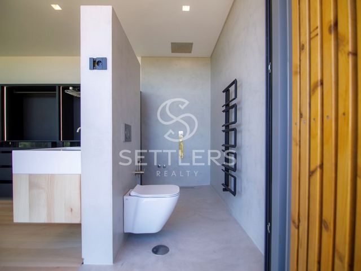
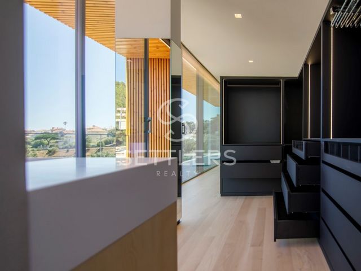


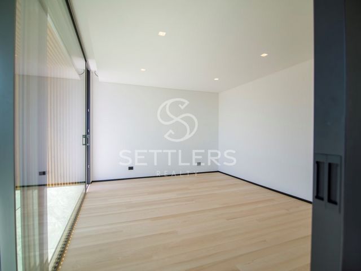
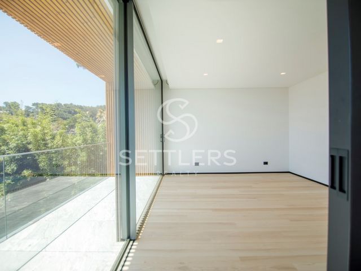
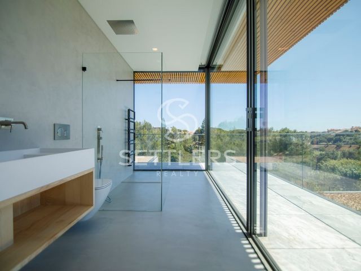

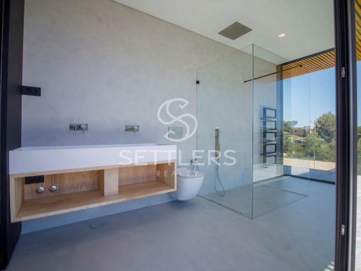

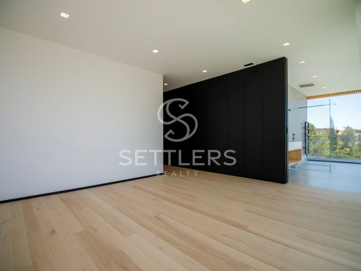
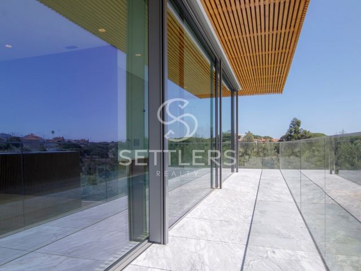
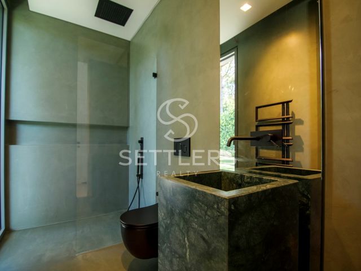
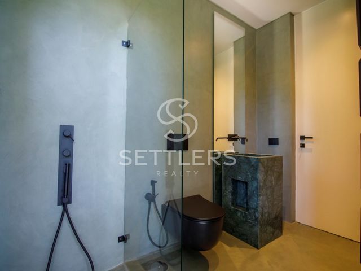

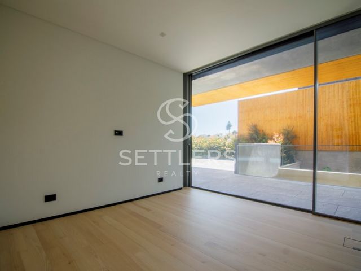

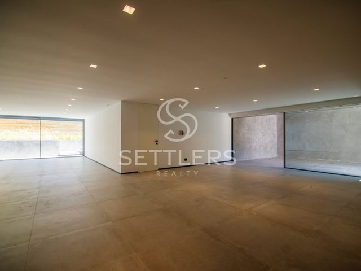
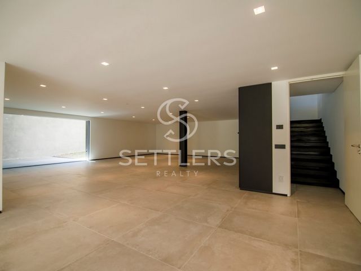
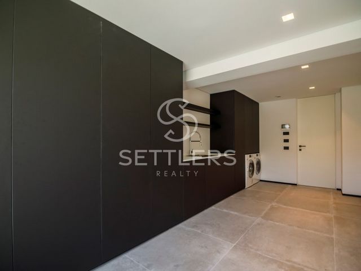
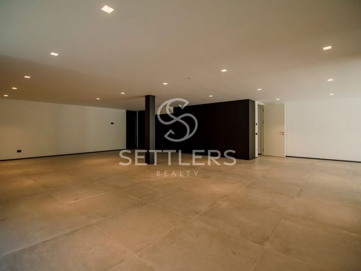
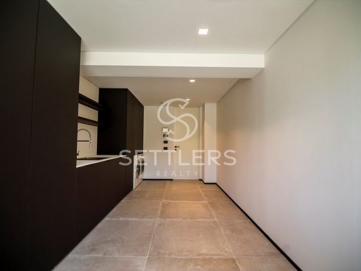
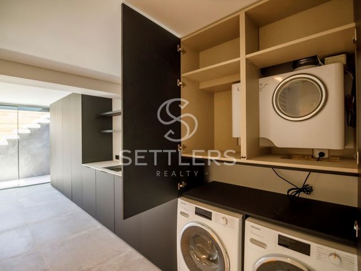


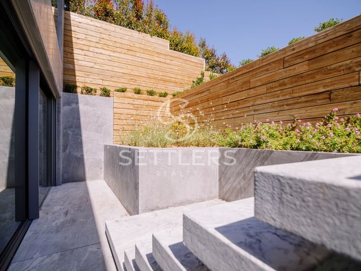
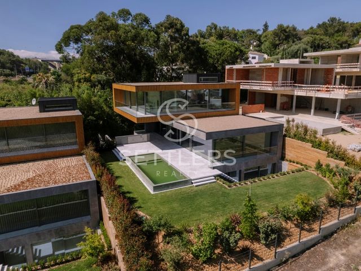

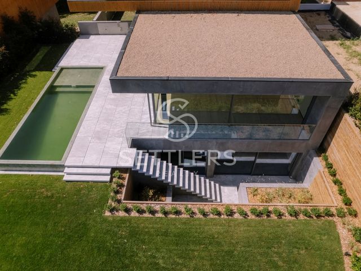
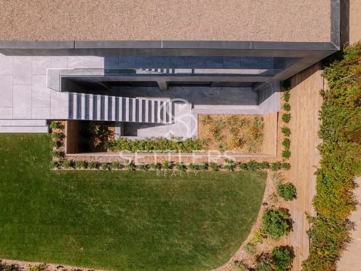

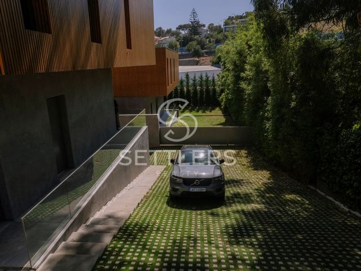
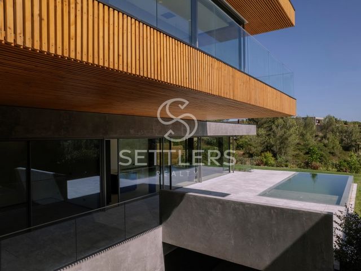
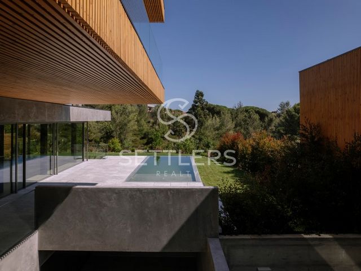
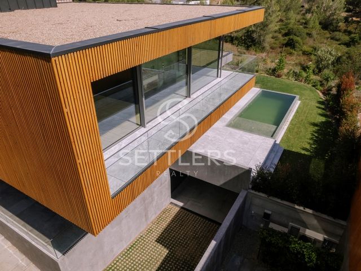
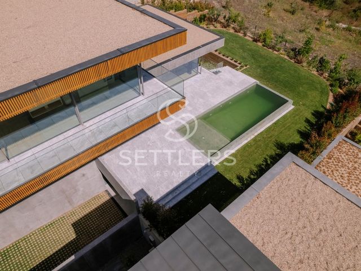
Réf. : SR_458
Performance Énergétique: A
#ref:SR_458 Voir plus Voir moins Detached 4-bedroom plus additional bedroom villa, new build with contemporary architecture, situated in a gated community of 4 villas in Abuxarda.Set on a 570 m² plot with a gross internal area of 649 m², the property is arranged over 3 floors as follows:Ground floor: Entrance hall, reception room (95.40 m²) with access to the garden, barbecue area with a secondary kitchen, and a saltwater swimming pool, open-plan kitchen with an island, equipped with MIELE appliances, additional bedroom (15 m²) with built-in wardrobe, and a full bathroom (4.45 m²) with shower and window.First floor: Master suite (32 m²) with walk-in wardrobe, en-suite bathroom with shower, bathtub, and window, 2 further suites (25 m²) with built-in wardrobes and en-suite bathrooms with showers and windows, both sharing a terrace with open views.Lower ground floor: Reception room (36 m²) with independent entrance, climate-controlled wine cellar with support counter, utility room equipped with MIELE appliances, and garage for 4 cars with an electric vehicle charging system.The villa is equipped with double glazing, electric blackout blinds, underfloor and ceiling heating, heat pump, HVAC system, photovoltaic panels, and home automation.Energy Rating: A
Ref.: SR_458
#ref:SR_458 Chalet aislado de 4 dormitorios más un dormitorio adicional, de nueva construcción con arquitectura contemporánea, situado en una urbanización de 4 chalets en Abuxarda.Ubicado en una parcela de 570 m² con una superficie bruta privativa de 649 m², la propiedad se distribuye en 3 plantas de la siguiente manera:Planta baja: Recibidor, salón (95,40 m²) con acceso al jardín, zona de barbacoa con cocina auxiliar y piscina de agua salada, cocina de concepto abierto con isla, equipada con electrodomésticos MIELE, dormitorio adicional (15 m²) con armario empotrado, y baño completo (4,45 m²) con ducha y ventana.Primera planta: Suite principal (32 m²) con vestidor, baño en suite con ducha, bañera y ventana, 2 suites adicionales (25 m²) con armarios empotrados y baños en suite con duchas y ventanas, compartiendo una terraza con vistas despejadas.Planta sótano: Sala de estar (36 m²) con entrada independiente, bodega climatizada con mostrador auxiliar, lavandería equipada con electrodomésticos MIELE y garaje para 4 coches con sistema de carga para vehículos eléctricos.El chalet está equipado con doble acristalamiento, persianas eléctricas, calefacción por suelo y techo radiante, bomba de calor, sistema de climatización, paneles fotovoltaicos y domótica.Calificación Energética: A
Ref.: SR_458
#ref:SR_458 Villa individuelle de 4 chambres plus une chambre supplémentaire, construction neuve avec une architecture contemporaine, située dans un lotissement de 4 villas à Abuxarda.Implantée sur un terrain de 570 m² avec une surface habitable brute de 649 m², la propriété est répartie sur 3 étages comme suit :Rez-de-chaussée : Hall d'entrée, séjour (95,40 m²) avec accès au jardin, espace barbecue avec cuisine d'appoint et piscine d'eau salée, cuisine ouverte avec îlot, équipée d'électroménagers MIELE, chambre supplémentaire (15 m²) avec placard intégré, et salle de bain complète (4,45 m²) avec douche et fenêtre.Étage supérieur : Suite parentale (32 m²) avec dressing, salle de bain attenante avec douche, baignoire et fenêtre, 2 autres suites (25 m²) avec placards intégrés et salles de bain attenantes avec douche et fenêtre, partageant une terrasse avec vue dégagée.Sous-sol : Salle de réception (36 m²) avec entrée indépendante, cave à vin climatisée avec comptoir de service, buanderie équipée d'électroménagers MIELE, et garage pour 4 voitures avec système de recharge pour véhicules électriques.La villa est équipée de double vitrage, de volets roulants électriques, de chauffage par le sol et le plafond, d'une pompe à chaleur, d'un système CVC, de panneaux photovoltaïques et de domotique.Classe énergétique : A
Réf. : SR_458
Performance Énergétique: A
#ref:SR_458 Detached 4-bedroom plus additional bedroom villa, new build with contemporary architecture, situated in a gated community of 4 villas in Abuxarda.Set on a 570 m² plot with a gross internal area of 649 m², the property is arranged over 3 floors as follows:Ground floor: Entrance hall, reception room (95.40 m²) with access to the garden, barbecue area with a secondary kitchen, and a saltwater swimming pool, open-plan kitchen with an island, equipped with MIELE appliances, additional bedroom (15 m²) with built-in wardrobe, and a full bathroom (4.45 m²) with shower and window.First floor: Master suite (32 m²) with walk-in wardrobe, en-suite bathroom with shower, bathtub, and window, 2 further suites (25 m²) with built-in wardrobes and en-suite bathrooms with showers and windows, both sharing a terrace with open views.Lower ground floor: Reception room (36 m²) with independent entrance, climate-controlled wine cellar with support counter, utility room equipped with MIELE appliances, and garage for 4 cars with an electric vehicle charging system.The villa is equipped with double glazing, electric blackout blinds, underfloor and ceiling heating, heat pump, HVAC system, photovoltaic panels, and home automation.Energy Rating: A
Ref.: SR_458
#ref:SR_458 Detached 4-bedroom plus additional bedroom villa, new build with contemporary architecture, situated in a gated community of 4 villas in Abuxarda.Set on a 570 m² plot with a gross internal area of 649 m², the property is arranged over 3 floors as follows:Ground floor: Entrance hall, reception room (95.40 m²) with access to the garden, barbecue area with a secondary kitchen, and a saltwater swimming pool, open-plan kitchen with an island, equipped with MIELE appliances, additional bedroom (15 m²) with built-in wardrobe, and a full bathroom (4.45 m²) with shower and window.First floor: Master suite (32 m²) with walk-in wardrobe, en-suite bathroom with shower, bathtub, and window, 2 further suites (25 m²) with built-in wardrobes and en-suite bathrooms with showers and windows, both sharing a terrace with open views.Lower ground floor: Reception room (36 m²) with independent entrance, climate-controlled wine cellar with support counter, utility room equipped with MIELE appliances, and garage for 4 cars with an electric vehicle charging system.The villa is equipped with double glazing, electric blackout blinds, underfloor and ceiling heating, heat pump, HVAC system, photovoltaic panels, and home automation.Energy Rating: A
Ref.: SR_458
#ref:SR_458 Moradia isolada T4 + 1, nova construção de arquitetura contemporânea, inserida em condomínio de 4 moradias, na Abuxarda.Inserida em lote de terreno com 570 m² e com área bruta privativa de 649 m², distribui-se por 3 pisos da seguinte forma:Piso térreo: Hall de entrada, sala (95,40 m²) com acesso ao jardim, churrasqueira com cozinha de apoio e piscina de água salgada, cozinha em open space com ilha, equipada com eletrodomésticos MIELE, quarto/escritório (15 m²) com roupeiro e WC completo (4,45 m²) com base de duche e janela.Piso superior: Master suíte (32 m²) com walk-in closet, WC completo com base de duche, banheira e janela, 2 suítes (25 m²) com roupeiro e WC completo com base de duche e janela, partilhando terraço com vista desafogada entre si.Piso inferior: Sala (36 m²) com entrada independente, garrafeira climatizada com balcão de apoio, lavandaria equipada com eletrodomésticos MIELE e garagem para 4 carros com sistema de carregamento para veículos elétricos.Moradia equipada com vidros duplos, blackout's elétricos, piso e teto radiantes, bomba de calor, sistema AVAC, painéis fotovoltaicos e domótica.Classificação Energética: A
Ref.ª SR_458 Detached 4-bedroom plus additional bedroom villa, new build with contemporary architecture, situated in a gated community of 4 villas in Abuxarda.Set on a 570 m² plot with a gross internal area of 649 m², the property is arranged over 3 floors as follows:Ground floor: Entrance hall, reception room (95.40 m²) with access to the garden, barbecue area with a secondary kitchen, and a saltwater swimming pool, open-plan kitchen with an island, equipped with MIELE appliances, additional bedroom (15 m²) with built-in wardrobe, and a full bathroom (4.45 m²) with shower and window.First floor: Master suite (32 m²) with walk-in wardrobe, en-suite bathroom with shower, bathtub, and window, 2 further suites (25 m²) with built-in wardrobes and en-suite bathrooms with showers and windows, both sharing a terrace with open views.Lower ground floor: Reception room (36 m²) with independent entrance, climate-controlled wine cellar with support counter, utility room equipped with MIELE appliances, and garage for 4 cars with an electric vehicle charging system.The villa is equipped with double glazing, electric blackout blinds, underfloor and ceiling heating, heat pump, HVAC system, photovoltaic panels, and home automation.Energy Rating: A
Ref.: SR_458
#ref:SR_458 Detached 4-bedroom plus additional bedroom villa, new build with contemporary architecture, situated in a gated community of 4 villas in Abuxarda.Set on a 570 m² plot with a gross internal area of 649 m², the property is arranged over 3 floors as follows:Ground floor: Entrance hall, reception room (95.40 m²) with access to the garden, barbecue area with a secondary kitchen, and a saltwater swimming pool, open-plan kitchen with an island, equipped with MIELE appliances, additional bedroom (15 m²) with built-in wardrobe, and a full bathroom (4.45 m²) with shower and window.First floor: Master suite (32 m²) with walk-in wardrobe, en-suite bathroom with shower, bathtub, and window, 2 further suites (25 m²) with built-in wardrobes and en-suite bathrooms with showers and windows, both sharing a terrace with open views.Lower ground floor: Reception room (36 m²) with independent entrance, climate-controlled wine cellar with support counter, utility room equipped with MIELE appliances, and garage for 4 cars with an electric vehicle charging system.The villa is equipped with double glazing, electric blackout blinds, underfloor and ceiling heating, heat pump, HVAC system, photovoltaic panels, and home automation.Energy Rating: A
Ref.: SR_458
#ref:SR_458 Detached 4-bedroom plus additional bedroom villa, new build with contemporary architecture, situated in a gated community of 4 villas in Abuxarda.Set on a 570 m² plot with a gross internal area of 649 m², the property is arranged over 3 floors as follows:Ground floor: Entrance hall, reception room (95.40 m²) with access to the garden, barbecue area with a secondary kitchen, and a saltwater swimming pool, open-plan kitchen with an island, equipped with MIELE appliances, additional bedroom (15 m²) with built-in wardrobe, and a full bathroom (4.45 m²) with shower and window.First floor: Master suite (32 m²) with walk-in wardrobe, en-suite bathroom with shower, bathtub, and window, 2 further suites (25 m²) with built-in wardrobes and en-suite bathrooms with showers and windows, both sharing a terrace with open views.Lower ground floor: Reception room (36 m²) with independent entrance, climate-controlled wine cellar with support counter, utility room equipped with MIELE appliances, and garage for 4 cars with an electric vehicle charging system.The villa is equipped with double glazing, electric blackout blinds, underfloor and ceiling heating, heat pump, HVAC system, photovoltaic panels, and home automation.Energy Rating: A
Ref.: SR_458
#ref:SR_458