1 095 000 EUR
975 000 EUR
925 000 EUR

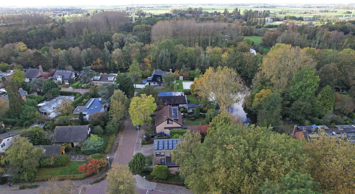
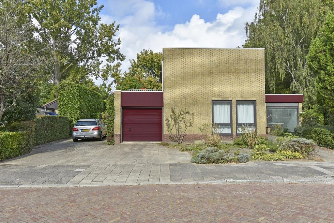

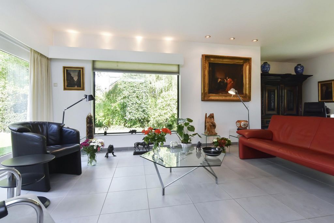
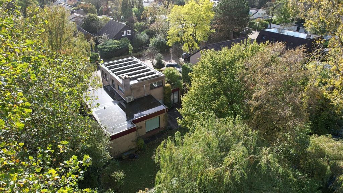
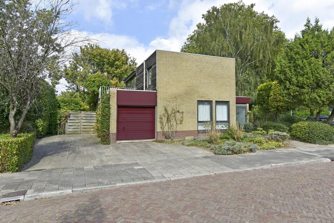
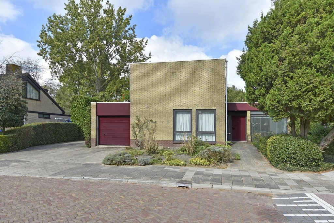
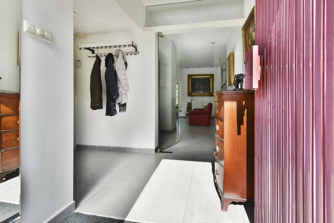
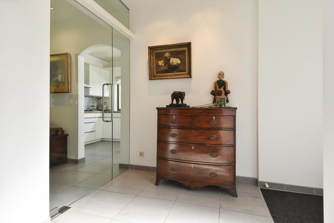
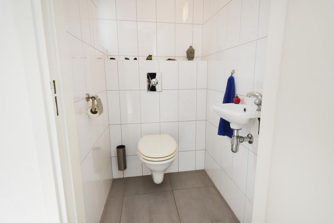
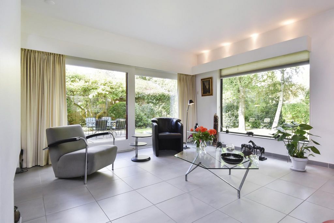
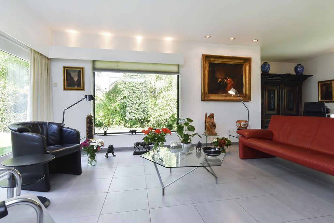
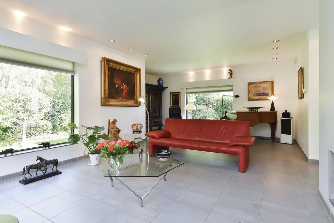
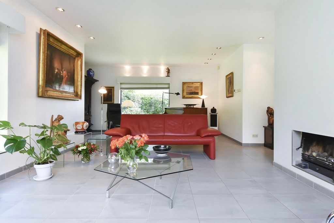
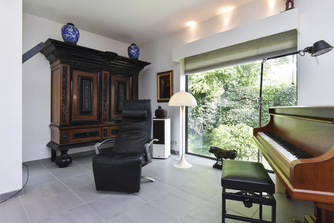

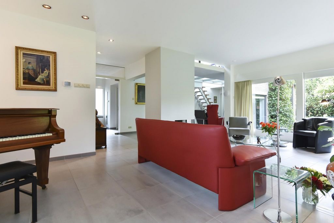
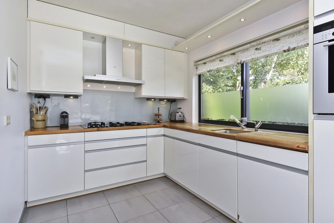
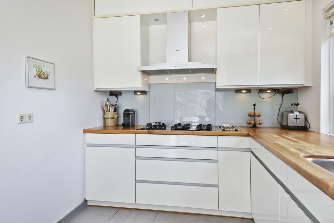
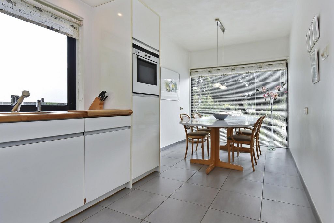
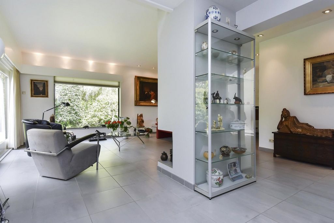
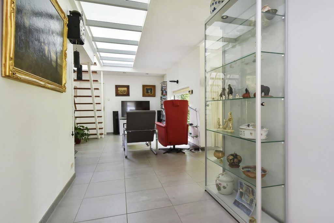
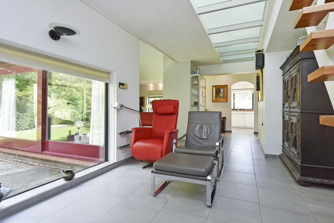

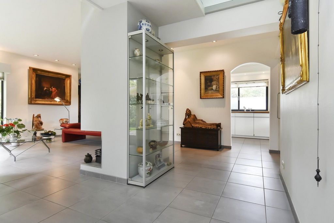


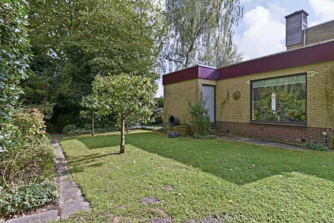
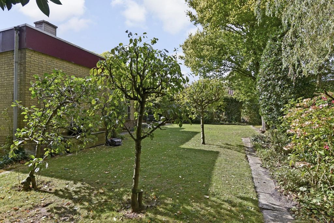


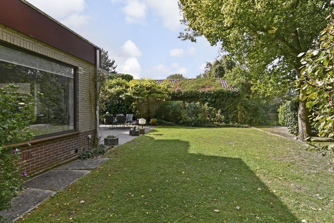
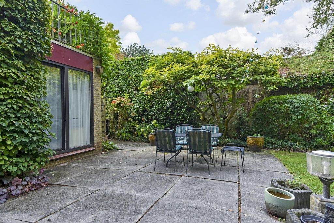
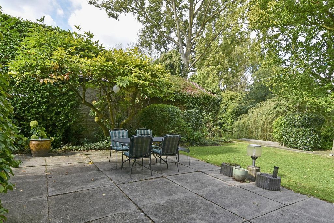
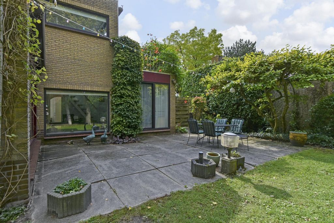
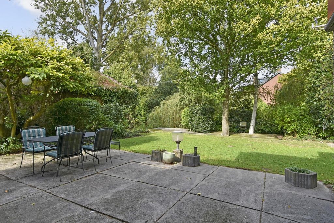

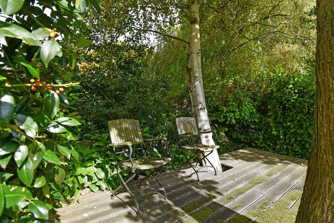
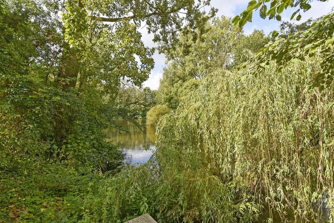
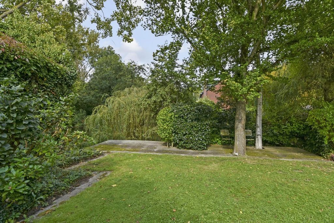
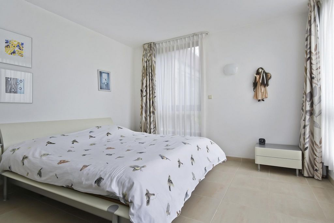
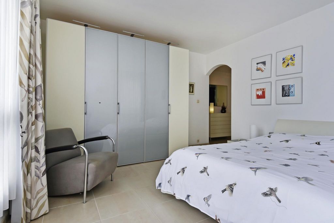
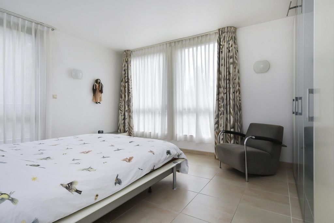
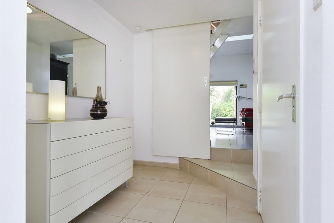
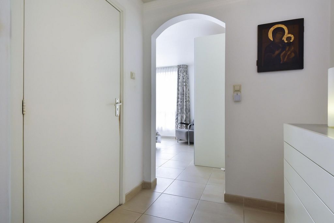
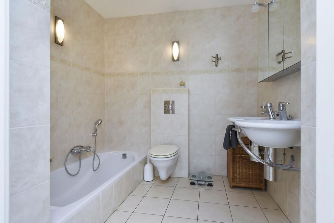
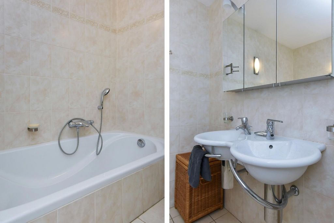
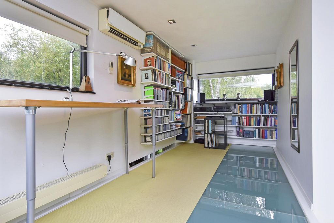

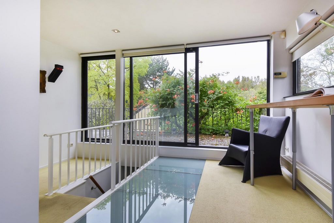
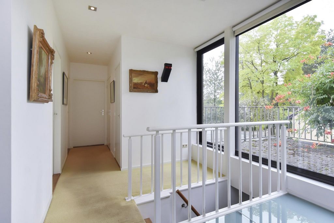



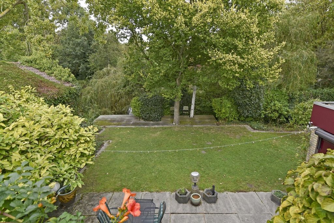
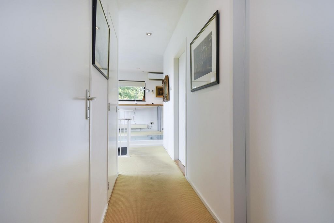
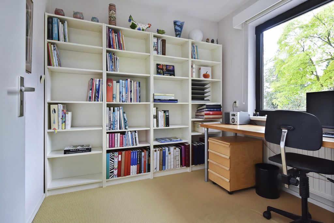
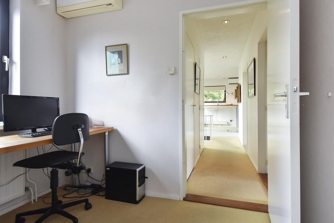
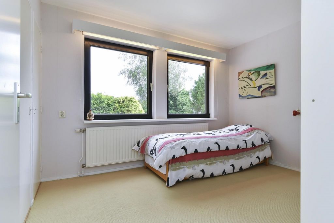
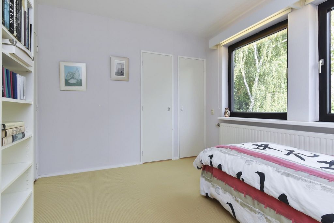
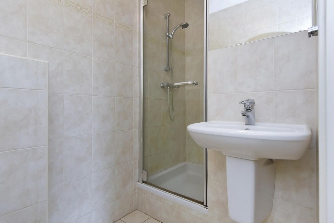
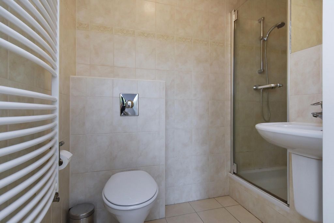
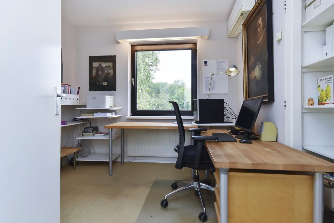
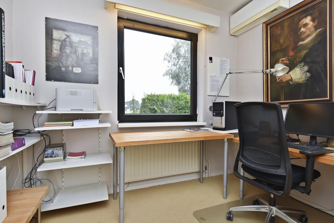

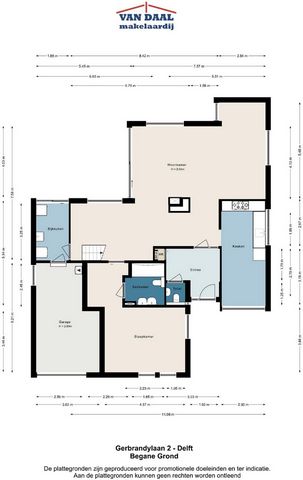
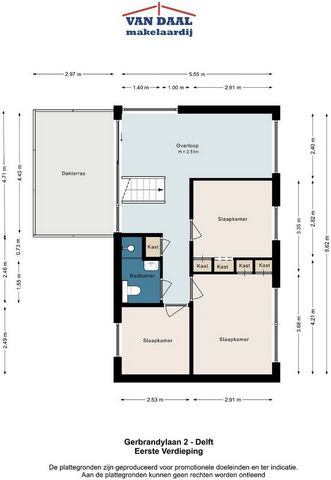
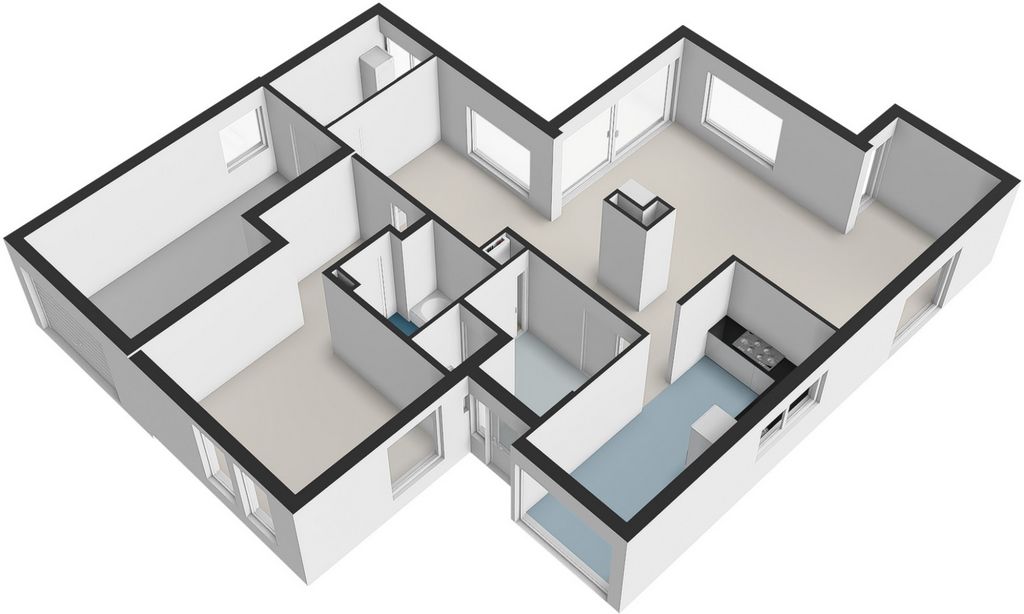
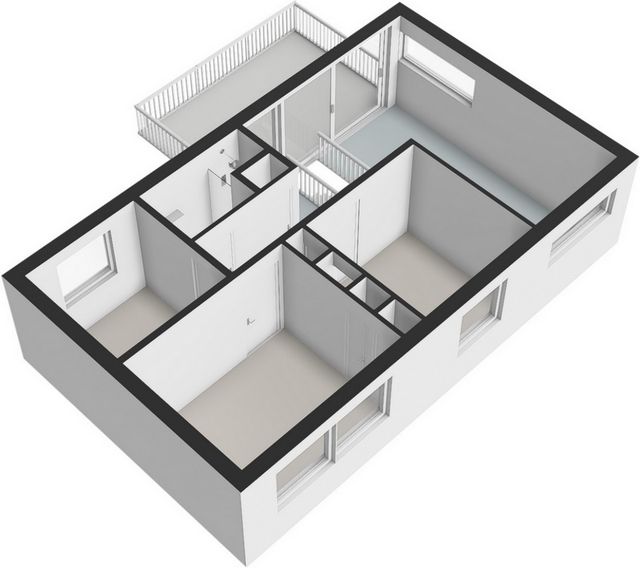
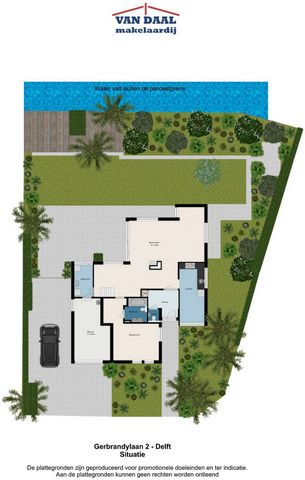
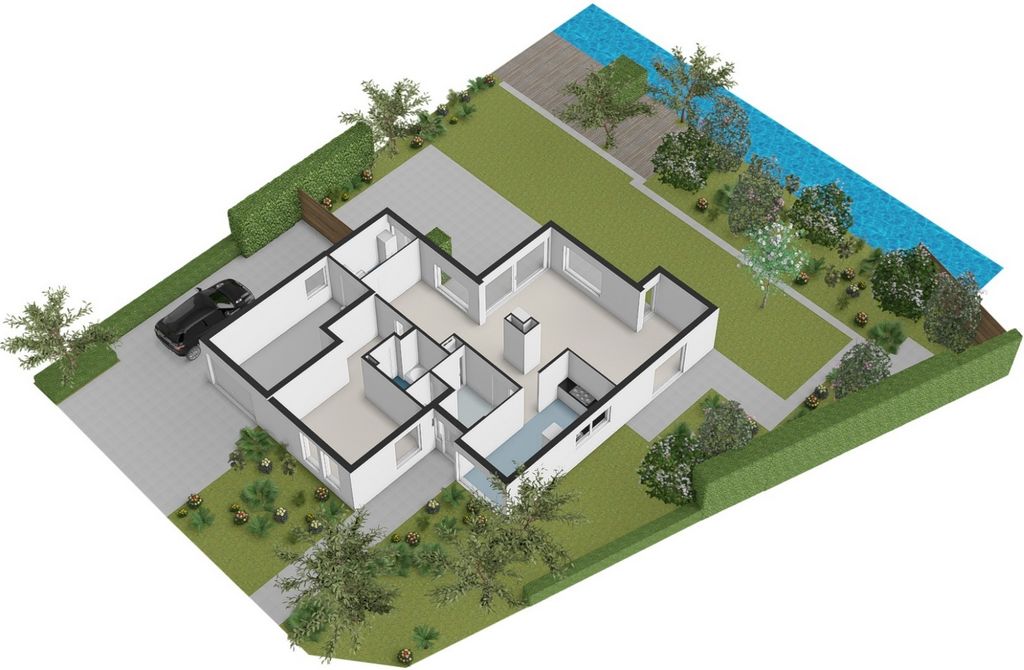
Entrance, beautiful, spacious reception hall, toilet room with toilet and sink. Living room of over 43 m2 equipped with a sleek fireplace and a modern tiled floor. Sliding doors with access to the garden and there is a large side window. On the garden side is the sitting area with an adjacent cozy, separate television room.
Spacious dining kitchen with a modern kitchen design placed in a corner with space for a dining table. The kitchen is equipped with built-in appliances. From the television room you can access the utility room and also the spacious garage. Through an intermediate hall you reach the spacious master bedroom and the corresponding first bathroom with bathtub, washbasin cabinet with double sinks and toilet.From the living room, but also from the utility room there is access to the garden. This is spacious and offers plenty of space and greenery. At the water is a beautiful, wide jetty.Through the stairwell you reach the second floor from the TV corner in the living room.First floor:
Bright landing in an L shape with a wide sliding door towards the roof terrace facing west. Three full-sized bedrooms. Second bathroom with shower, toilet and sink.Particulars/Features:
- Double glazing;
- Energy label D;
- Living area 177 m2 plus garage of 20 m2;
- Plot size 701 m2 (private land);
- Built in 1971;
- Solar panels (20) present.Interested in this house? Immediately engage your own NVM purchase broker.
Your NVM purchase broker stands up for your interests and saves you time, money and worries. Voir plus Voir moins Op een hoek in een mooie, groene wijk met unieke vrijstaande woningen gelegen goed onderhouden villa die is voorzien van een ruime garage op een uniek aan het water gelegen perceel van maar liefst 701 m2.Het huis is door de aanwezigheid van een (ouder)slaapkamer en badkamer op de begane grond levensloopbestendig en heeft o.a. een met veel groen en gazon aangelegde tuin die grenst aan het water.Het huis is goed onderhouden en biedt een geweldige living, een lichte eetkeuken, garage en bijkeuken, een slaapkamer op de begane grond alsmede drie slaapkamers op de eerste verdieping en twee badkamers.Het huis ligt op steenworp afstand van recreatiegebied Midden Delfland met volop wandel- en fietsroutes en recreatiemogelijkheden, de populaire golfbaan Midden Delfland en zwembad Kerkpolder. Scholen (zowel basis- als middelbaar onderwijs) bevinden zich in de buurt en de ligging is gunstig ten opzichte van o.a. uitvalswegen en openbaar vervoervoorzieningen en winkelcentrum met een divers aanbod en een grote supermarkt.De indeling is als volgt:Begane grond:
Entree, mooie, ruime ontvangsthal, toiletruimte met toilet en fonteintje. Woonkamer van ruim 43 m2 voorzien van een strakke open haard en een moderne tegelvloer. Schuifpui met toegang tot de tuin en er is een groot zijraam. Aan de tuinzijde bevindt zich de zithoek met aansluitend een gezellige, aparte televisieruimte.
Riante eetkeuken met een moderne keukeninrichting die is geplaatst in een hoek met ruimte voor een eettafel. De keuken is uitgerust met inbouwapparatuur. Vanuit de televisieruimte is de bijkeuken toegankelijk en ook de royale garage. Via een tussenhal bereikt u de ruime ouderslaapkamer en de bijbehorende eerste badkamer met ligbad, wastafelmeubel met dubbele wastafels en toilet.Vanuit o.a. de woonkamer, maar ook vanuit de bijkeuken is er toegang tot de tuin. Deze is ruim opgezet en biedt veel ruimte en groen. Aan het water bevindt zich een mooie, brede steiger.Via het trappenhuis bereik je vanuit de tv-hoek in de woonkamer de eerste verdieping.Eerste verdieping:
Lichte overloop in een L vorm met een brede schuifpui richting het dakterras op het westen. Drie volwaardige slaapkamers. Tweede badkamer met douche, toilet en wastafel.Bijzonderheden/Kenmerken:
- Dubbel glas;
- Energielabel D;
- Woonoppervlakte 177 m2 plus garage van 20 m2;
- Perceelgrootte 701 m2 (eigen grond);
- Bouwjaar 1971;
- Zonnepanelen (20) aanwezig.Interesse in dit huis? Schakel direct uw eigen NVM-aankoopmakelaar in.
Uw NVM-aankoopmakelaar komt op voor uw belang en bespaart u tijd, geld en zorgen. On a corner in a beautiful, green neighborhood with unique detached houses located well maintained villa with a spacious garage on a unique waterfront plot of no less than 701 m2.The house is by the presence of a (parent) bedroom and bathroom on the first floor life and has a garden landscaped with greenery and lawn adjacent to the water.The house is well maintained and offers a great living room, a bright dining kitchen, garage and utility room, a bedroom on the first floor as well as three bedrooms on the second floor and two bathrooms.The house is just steps away from recreation area Midden Delfland with plenty of walking and cycling routes and recreational opportunities, the popular golf course Midden Delfland and swimming pool Kerkpolder. Schools (both primary and secondary education) are nearby and the location is convenient to include highways and public transport facilities and shopping center with a diverse range and a large supermarket.The layout is as follows:Ground floor:
Entrance, beautiful, spacious reception hall, toilet room with toilet and sink. Living room of over 43 m2 equipped with a sleek fireplace and a modern tiled floor. Sliding doors with access to the garden and there is a large side window. On the garden side is the sitting area with an adjacent cozy, separate television room.
Spacious dining kitchen with a modern kitchen design placed in a corner with space for a dining table. The kitchen is equipped with built-in appliances. From the television room you can access the utility room and also the spacious garage. Through an intermediate hall you reach the spacious master bedroom and the corresponding first bathroom with bathtub, washbasin cabinet with double sinks and toilet.From the living room, but also from the utility room there is access to the garden. This is spacious and offers plenty of space and greenery. At the water is a beautiful, wide jetty.Through the stairwell you reach the second floor from the TV corner in the living room.First floor:
Bright landing in an L shape with a wide sliding door towards the roof terrace facing west. Three full-sized bedrooms. Second bathroom with shower, toilet and sink.Particulars/Features:
- Double glazing;
- Energy label D;
- Living area 177 m2 plus garage of 20 m2;
- Plot size 701 m2 (private land);
- Built in 1971;
- Solar panels (20) present.Interested in this house? Immediately engage your own NVM purchase broker.
Your NVM purchase broker stands up for your interests and saves you time, money and worries. Na rogu w pięknej, zielonej okolicy z wyjątkowymi domami wolnostojącymi położona zadbana willa z przestronnym garażem na wyjątkowej nadmorskiej działce o powierzchni nie mniejszej niż 701 m2.Dom jest dzięki obecności (rodzice) sypialni i łazienki na pierwszym piętrze życia i posiada ogród zagospodarowany zielenią i trawnikiem przylegającym do wody.Dom jest zadbany i oferuje świetny salon, jasną kuchnię jadalną, garaż i pomieszczenie gospodarcze, sypialnię na pierwszym piętrze oraz trzy sypialnie na drugim piętrze i dwie łazienki.Dom znajduje się zaledwie kilka kroków od strefy rekreacyjnej Midden Delfland z mnóstwem tras spacerowych i rowerowych oraz możliwości rekreacyjnych, popularnego pola golfowego Midden Delfland i basenu Kerkpolder. W pobliżu znajdują się szkoły (zarówno podstawowe, jak i średnie), a lokalizacja jest dogodna, aby objąć autostrady i obiekty transportu publicznego oraz centrum handlowe z różnorodną ofertą i dużym supermarketem.Układ jest następujący:Parter:
Wejście, piękny, przestronny hol recepcyjny, toaleta z toaletą i umywalką. Salon o powierzchni ponad 43 m2 wyposażony w elegancki kominek i nowoczesną podłogę wyłożoną kafelkami. Drzwi przesuwne z wyjściem do ogrodu i dużym oknem bocznym. Od strony ogrodu znajduje się część wypoczynkowa z przylegającą przytulną, oddzielną salą telewizyjną.
Przestronna kuchnia jadalna o nowoczesnym wystroju kuchni umieszczona w kącie z miejscem na stół jadalny. Kuchnia wyposażona jest w sprzęt AGD w zabudowie. Z sali telewizyjnej można dostać się do pomieszczenia gospodarczego, a także do przestronnego garażu. Przez pośredni hol można dotrzeć do przestronnej głównej sypialni i odpowiadającej jej pierwszej łazienki z wanną, szafką umywalkową z podwójnymi umywalkami i toaletą.Z salonu, ale również z pomieszczenia gospodarczego jest wyjście na ogród. Jest przestronny i oferuje dużo przestrzeni i zieleni. Przy wodzie znajduje się piękny, szeroki pomost.Przez klatkę schodową na drugie piętro można dostać się z kącika telewizyjnego w salonie.Parter:
Jasne lądowanie w kształcie litery L z szerokimi przesuwnymi drzwiami w kierunku tarasu na dachu od strony zachodniej. Trzy pełnowymiarowe sypialnie. Druga łazienka z prysznicem, toaletą i umywalką.Cechy szczególne/Cechy:
- Podwójne szyby;
- Etykieta energetyczna D;
- Powierzchnia mieszkalna 177 m2 plus garaż 20 m2;
- Powierzchnia działki 701 m2 (teren prywatny);
- Wybudowany w 1971 roku;
- Panele słoneczne (20) obecne.Interesuje Cię ten dom? Natychmiast zaangażuj własnego brokera zakupu NVM.
Twój broker zakupu NVM staje w obronie Twoich interesów i oszczędza czas, pieniądze i zmartwienia.