195 000 EUR
1 363 m²
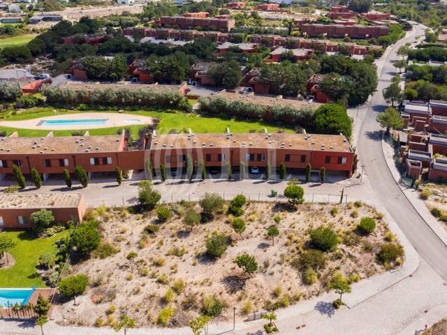
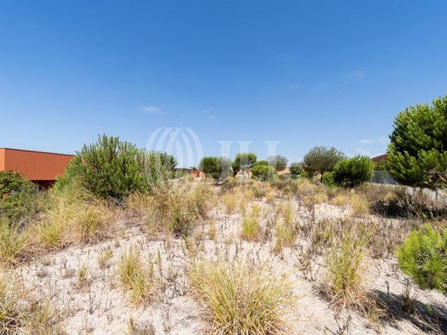
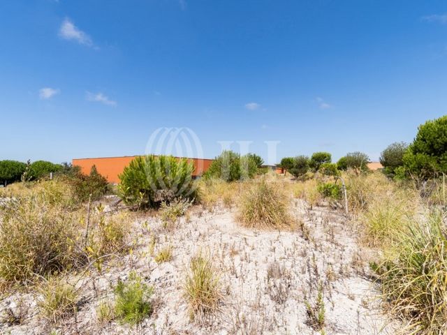
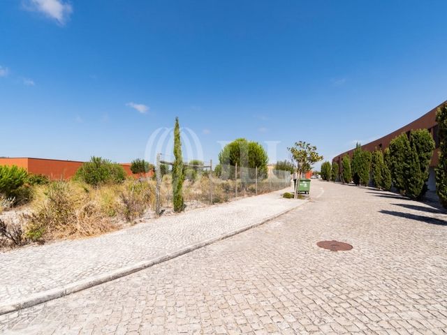
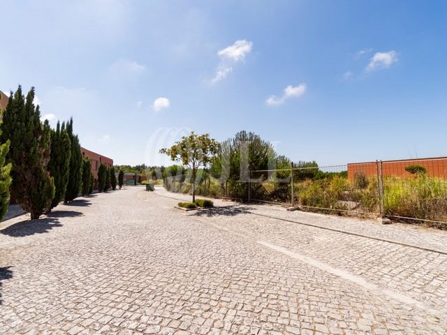
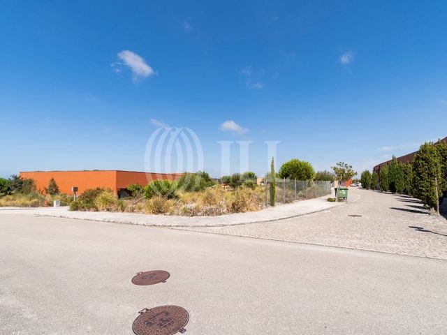
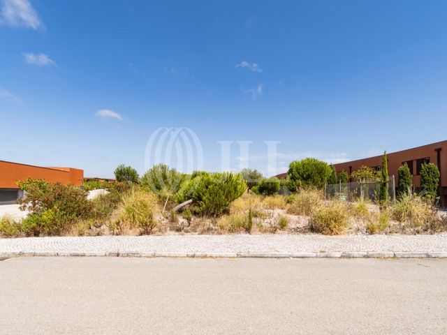
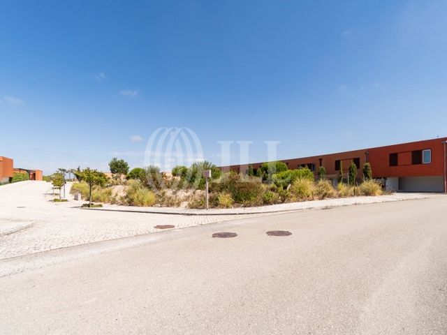
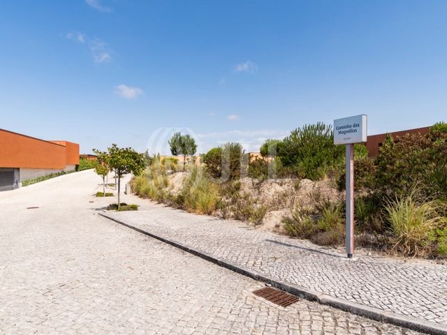
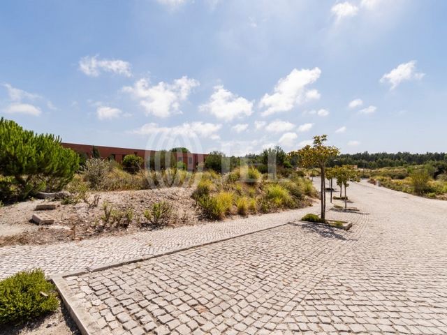
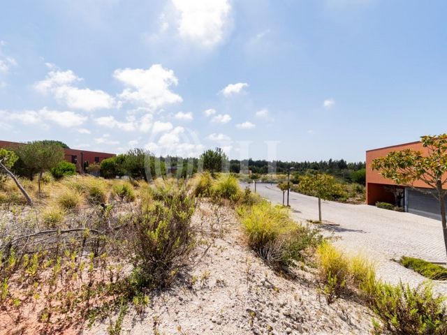
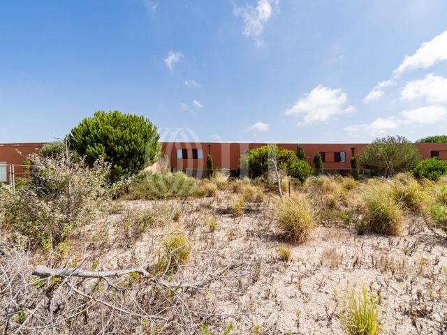
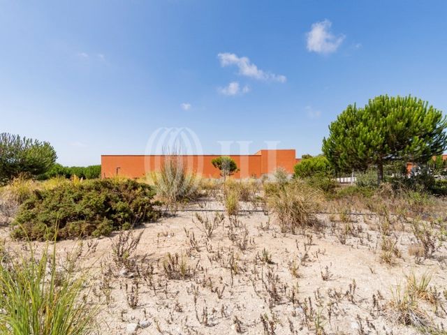
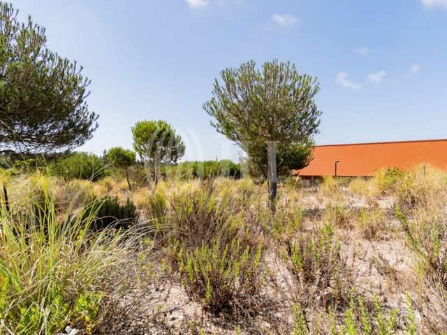
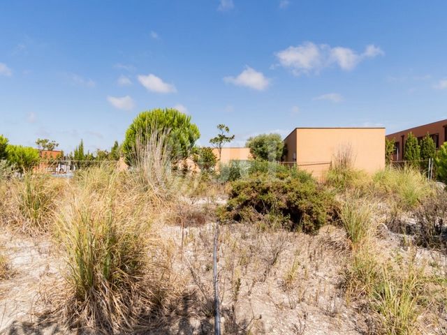
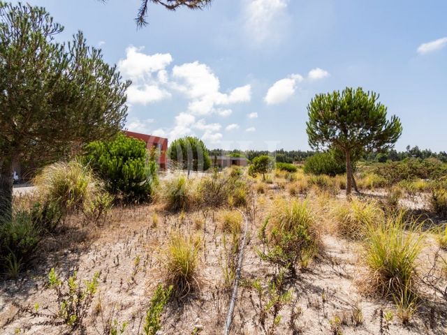
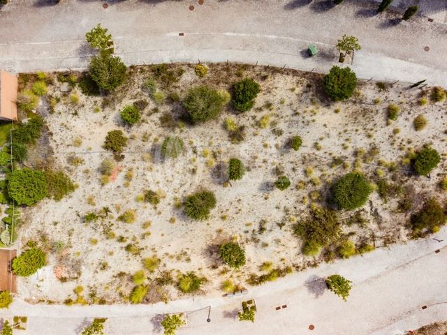
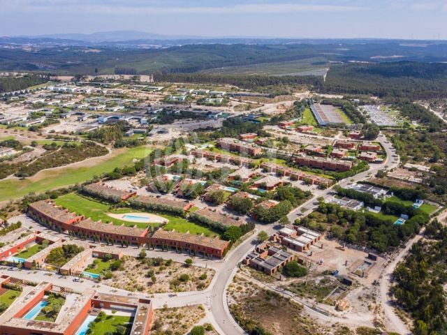
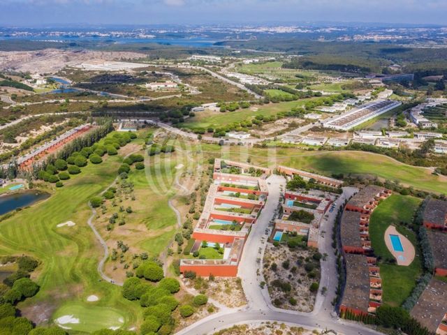
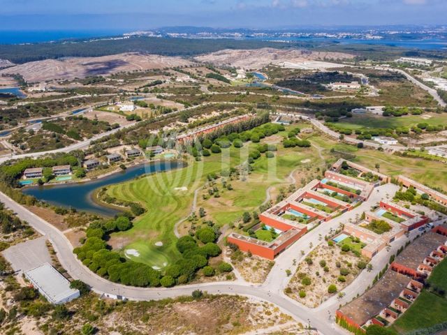
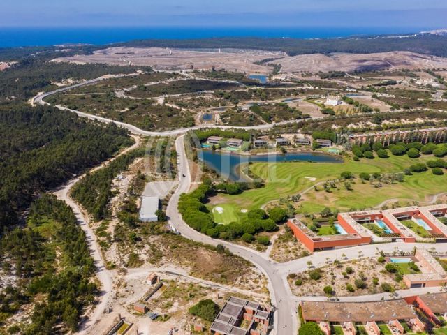
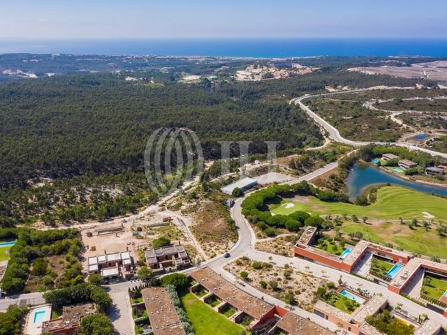
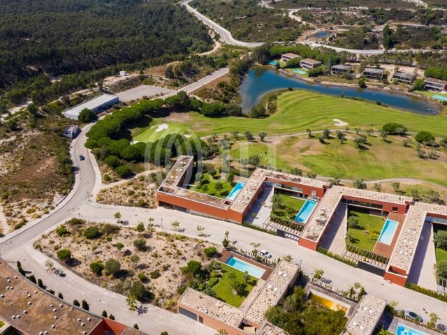
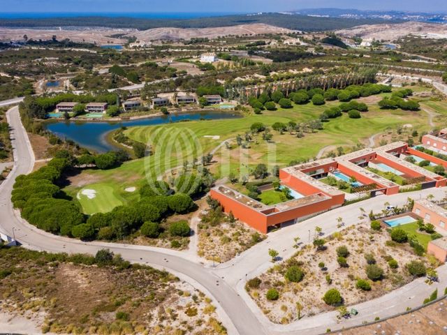
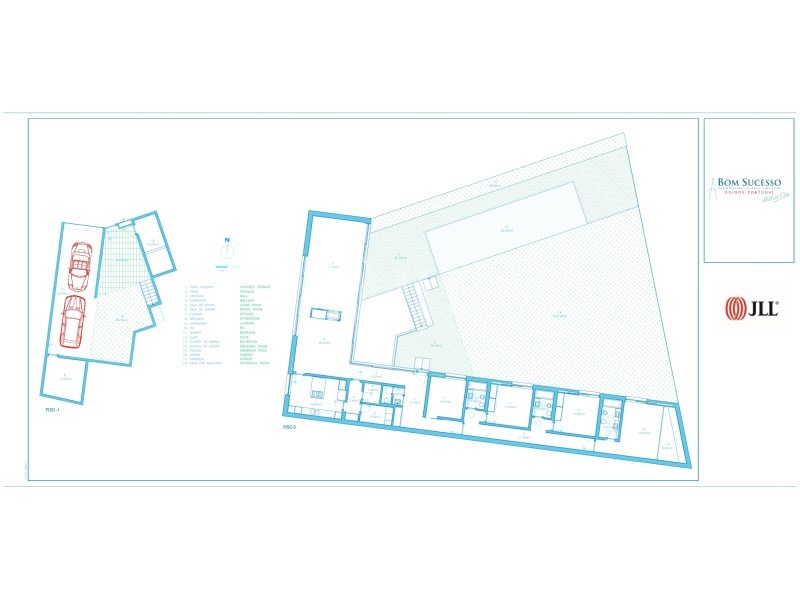
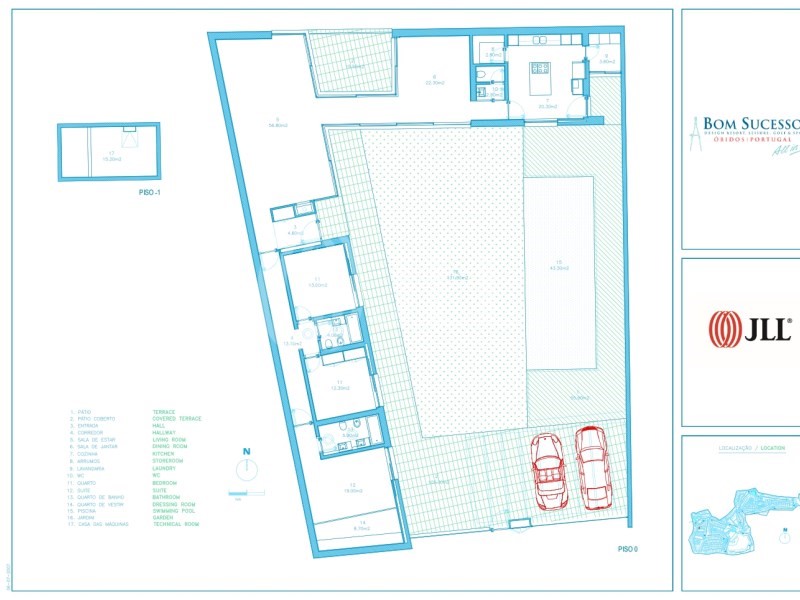
O Terreno com 760 m2, contempla a construção de moradia T4 de 254 m2 de área bruta de construção, com garagem, sala de estar de 68 m2, com ligação para a cozinha com despensa e lavandaria. Três quartos, todos com roupeiros, sendo um deles master suite de 18 m2, duas casas de banho completas e, ainda, um quarto que poderá ser utilizado como escritório. O jardim conta com piscina e zona de terraços cobertos com 120 m2. O Bom Sucesso Resort beneficia de segurança 24 horas. É um projecto único, com 160 hectares, e assinatura de 23 Arquitectos reconhecidos internacionalmente, entre eles, os Pritzker Souto Moura e Siza Vieira. Destaca-se pelo Campo de Golf de 18 buracos, projecto de Donald Steel. Aqui pode usufruir de Golf Academy, SPA, ginásio, kids club, babysitting, e ainda, club house, com restaurante e bar, lavandaria, mercearia e serviço de owners management. Conta com quatro courts de ténis, dois de padel, campos de futebol e paintball, um campo multijogos, parque infantil, sala de eventos e heliporto.O Bom Sucesso Resort está a 14 minutos driving distance da histórica, medieval e preservada vila de Óbidos junto à Lagoa de Óbidos e a 5 minutos das Praias do Rei Cortiço e Bom Sucesso. Está a 1 hora de Lisboa. Set of two plots of land with areas of 609 sqm and 760 sqm for the construction of two villas: one with 3 bedrooms and 221 sqm of gross construction area, and another with 4 bedrooms and 254 sqm of gross construction area, in Bom Sucesso Resort, with 24-hour security, in Óbidos.This is an excellent investment opportunity to develop these two villas, both with a project by Architect João Carrilho da Graça. The architecture of these two houses stands out for their L-shaped layout, high ceilings, pivot doors, and natural light entrances.The plot of 609 sqm includes the construction of a 3-bedroom villa with 221 sqm of gross construction area, two covered parking spaces, a living room, and a dining room, connected by a covered balcony. Kitchen with pantry and laundry room. Three bedrooms, all with wardrobes, one of them being a 28 sqm master suite, and three bathrooms. All rooms have a view of the garden and the covered patio of 105 sqm, private pool, and deck area. On the basement level, there is a storage room of 15 sqm.The plot of 760 sqm entails the construction of a 4-bedroom villa with 254 sqm of gross construction area, garage, a 68 sqm living room with a connection to the kitchen with pantry and laundry room. Three bedrooms, all with wardrobes, one of them being an 18 sqm master suite, two full bathrooms, and an additional room that can be used as an office. The garden features a pool and covered terrace area of 120 sqm.Bom Sucesso Resort benefits from 24-hour security. It is a unique project, covering 160 hectares, with the signature of 23 internationally recognized architects, including Pritzker laureates Souto Moura and Siza Vieira. It stands out for its 18-hole golf course, designed by Donald Steel. Here, you can enjoy the Golf Academy, SPA, gym, kids club, babysitting services, as well as a clubhouse with a restaurant and bar, laundry facilities, grocery store, and owners management service. It also has four tennis courts, two paddle courts, football and paintball fields, a multi-sports court, playground, event room, and heliport.Bom Sucesso Resort is a 14-minute drive from the historic, medieval, and well-preserved village of Óbidos, near Óbidos Lagoon, and 5 minutes from Rei Cortiço and Bom Sucesso Beaches. It is 1 hour away from Lisbon. Set of two plots of land with areas of 609 sqm and 760 sqm for the construction of two villas: one with 3 bedrooms and 221 sqm of gross construction area, and another with 4 bedrooms and 254 sqm of gross construction area, in Bom Sucesso Resort, with 24-hour security, in Óbidos.This is an excellent investment opportunity to develop these two villas, both with a project by Architect João Carrilho da Graça. The architecture of these two houses stands out for their L-shaped layout, high ceilings, pivot doors, and natural light entrances.The plot of 609 sqm includes the construction of a 3-bedroom villa with 221 sqm of gross construction area, two covered parking spaces, a living room, and a dining room, connected by a covered balcony. Kitchen with pantry and laundry room. Three bedrooms, all with wardrobes, one of them being a 28 sqm master suite, and three bathrooms. All rooms have a view of the garden and the covered patio of 105 sqm, private pool, and deck area. On the basement level, there is a storage room of 15 sqm.The plot of 760 sqm entails the construction of a 4-bedroom villa with 254 sqm of gross construction area, garage, a 68 sqm living room with a connection to the kitchen with pantry and laundry room. Three bedrooms, all with wardrobes, one of them being an 18 sqm master suite, two full bathrooms, and an additional room that can be used as an office. The garden features a pool and covered terrace area of 120 sqm.Bom Sucesso Resort benefits from 24-hour security. It is a unique project, covering 160 hectares, with the signature of 23 internationally recognized architects, including Pritzker laureates Souto Moura and Siza Vieira. It stands out for its 18-hole golf course, designed by Donald Steel. Here, you can enjoy the Golf Academy, SPA, gym, kids club, babysitting services, as well as a clubhouse with a restaurant and bar, laundry facilities, grocery store, and owners management service. It also has four tennis courts, two paddle courts, football and paintball fields, a multi-sports court, playground, event room, and heliport.Bom Sucesso Resort is a 14-minute drive from the historic, medieval, and well-preserved village of Óbidos, near Óbidos Lagoon, and 5 minutes from Rei Cortiço and Bom Sucesso Beaches. It is 1 hour away from Lisbon. Set of two plots of land with areas of 609 sqm and 760 sqm for the construction of two villas: one with 3 bedrooms and 221 sqm of gross construction area, and another with 4 bedrooms and 254 sqm of gross construction area, in Bom Sucesso Resort, with 24-hour security, in Óbidos.This is an excellent investment opportunity to develop these two villas, both with a project by Architect João Carrilho da Graça. The architecture of these two houses stands out for their L-shaped layout, high ceilings, pivot doors, and natural light entrances.The plot of 609 sqm includes the construction of a 3-bedroom villa with 221 sqm of gross construction area, two covered parking spaces, a living room, and a dining room, connected by a covered balcony. Kitchen with pantry and laundry room. Three bedrooms, all with wardrobes, one of them being a 28 sqm master suite, and three bathrooms. All rooms have a view of the garden and the covered patio of 105 sqm, private pool, and deck area. On the basement level, there is a storage room of 15 sqm.The plot of 760 sqm entails the construction of a 4-bedroom villa with 254 sqm of gross construction area, garage, a 68 sqm living room with a connection to the kitchen with pantry and laundry room. Three bedrooms, all with wardrobes, one of them being an 18 sqm master suite, two full bathrooms, and an additional room that can be used as an office. The garden features a pool and covered terrace area of 120 sqm.Bom Sucesso Resort benefits from 24-hour security. It is a unique project, covering 160 hectares, with the signature of 23 internationally recognized architects, including Pritzker laureates Souto Moura and Siza Vieira. It stands out for its 18-hole golf course, designed by Donald Steel. Here, you can enjoy the Golf Academy, SPA, gym, kids club, babysitting services, as well as a clubhouse with a restaurant and bar, laundry facilities, grocery store, and owners management service. It also has four tennis courts, two paddle courts, football and paintball fields, a multi-sports court, playground, event room, and heliport.Bom Sucesso Resort is a 14-minute drive from the historic, medieval, and well-preserved village of Óbidos, near Óbidos Lagoon, and 5 minutes from Rei Cortiço and Bom Sucesso Beaches. It is 1 hour away from Lisbon.