10 p
1 296 m²
1 650 000 EUR
5 900 000 EUR
11 p
1 100 m²
1 000 000 EUR
5 p
1 000 m²
12 p
1 500 m²
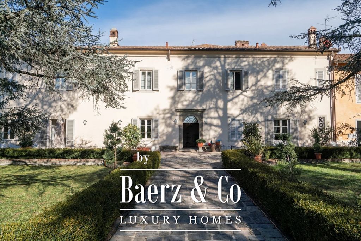
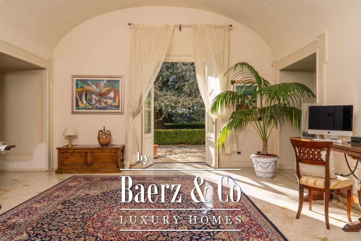
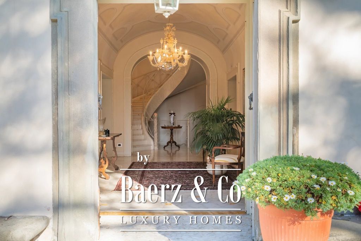
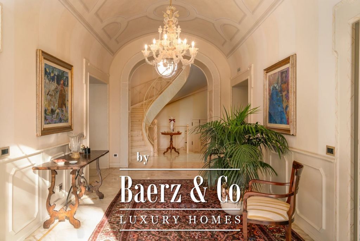
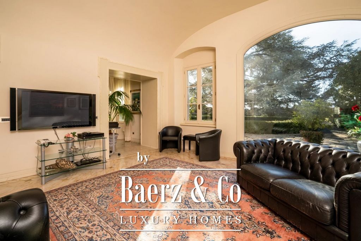
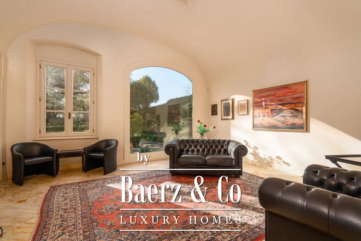
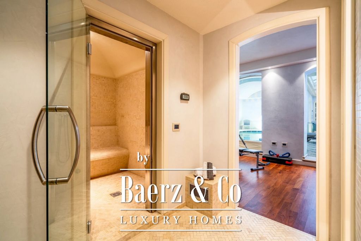
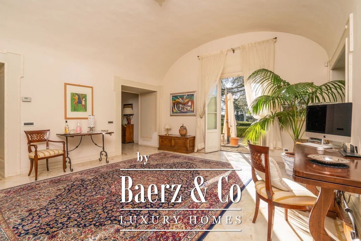
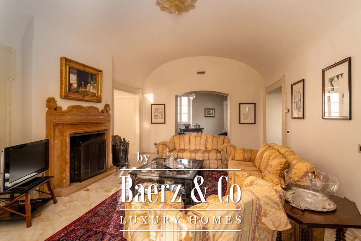
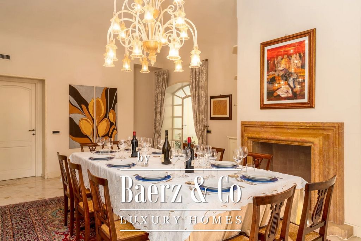
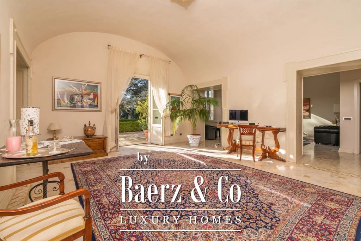
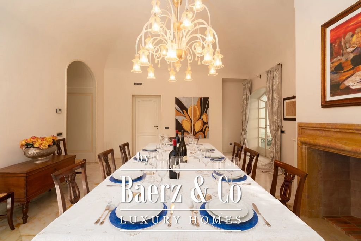
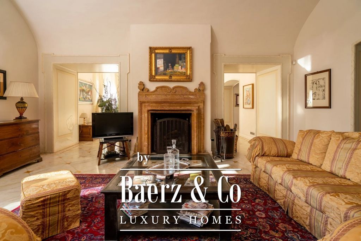
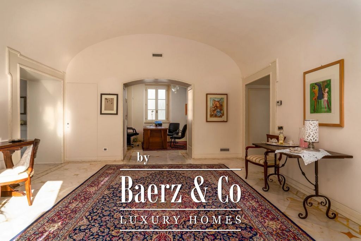
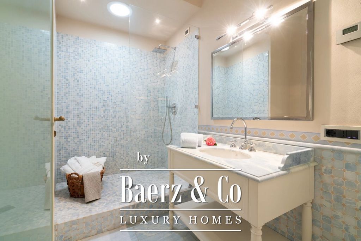
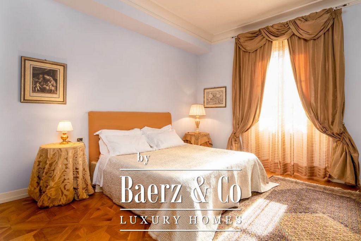
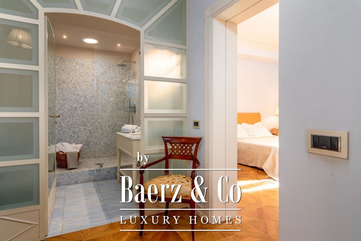
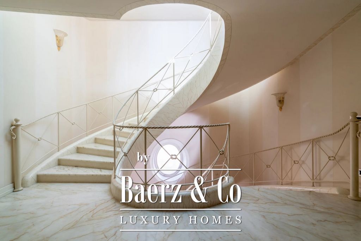
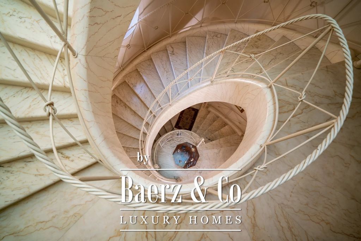
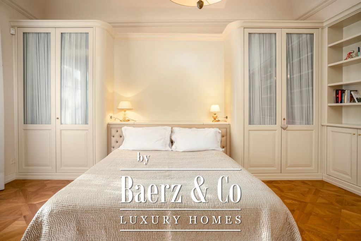
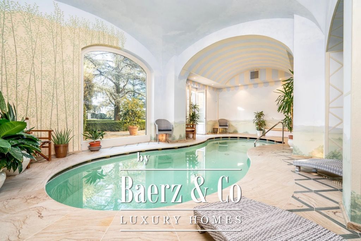
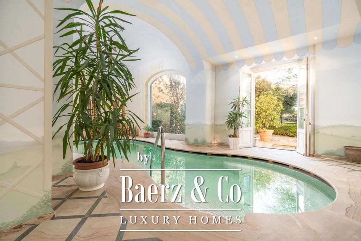
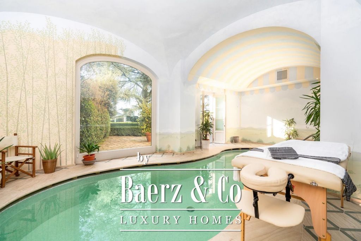
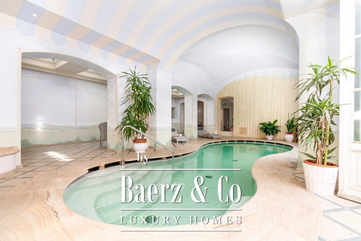
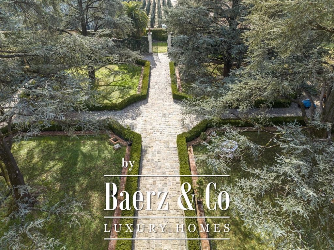
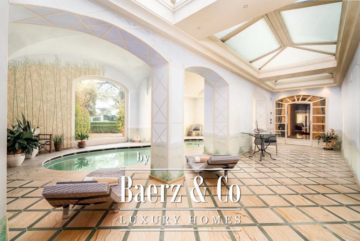
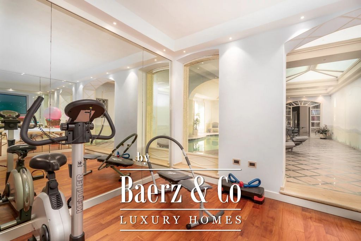
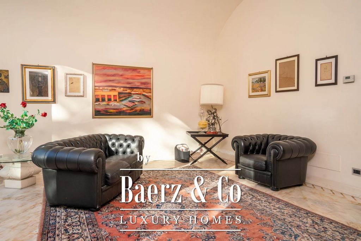
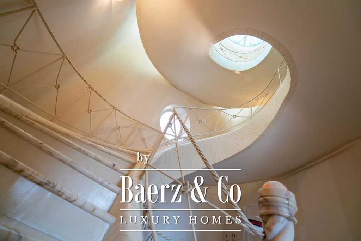
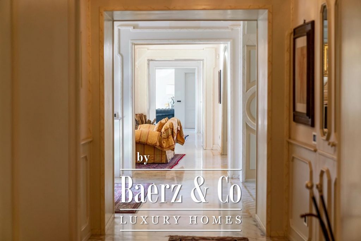
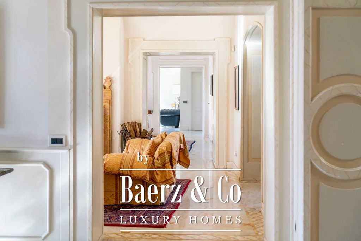
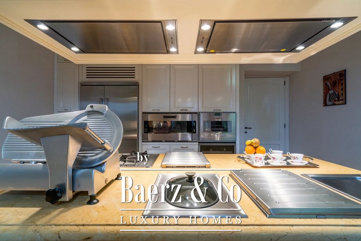
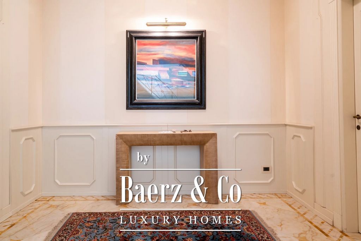
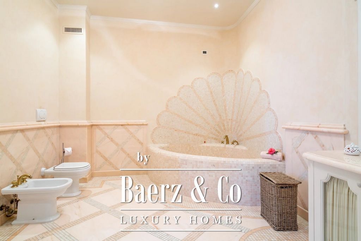
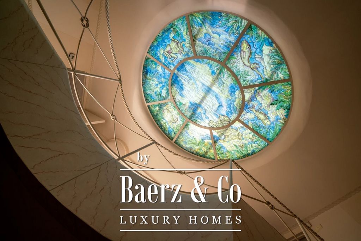
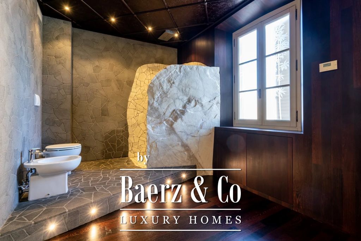
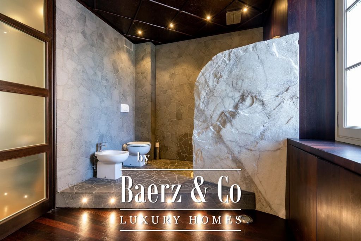
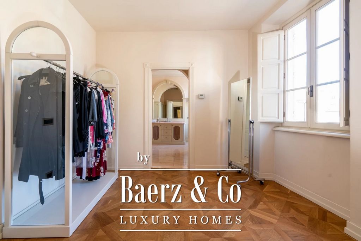
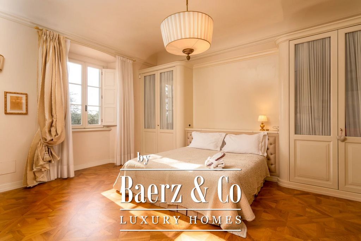
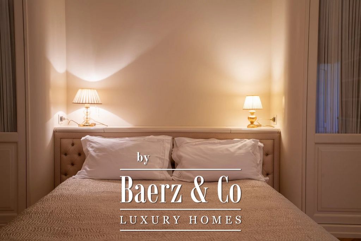
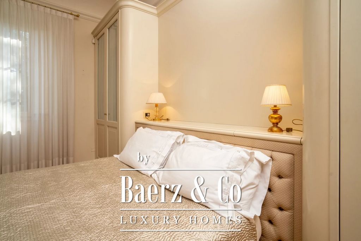
Ground floor:
Double pedestrian and driveway entrance, the main entrance leads to a pleasant hallway with a majestic marble tapered staircase that connects all the floors of the villa, introduces guests to 2 spacious and comfortable living rooms, furnished with taste and attention to detail, where antique and modern blend in an elegant and balanced way. Soft colours combined with fine furniture create rooms of great elegance and refinement that invite relaxation and conversation. On the same floor is a beautiful dining room overlooking the garden, embellished with a long dining table and framed by a large fireplace that makes it even cosier in winter. This is followed by an efficient and fully equipped kitchen with an island, and a half bathroom. From the kitchen there is access to an internal service staircase that gives access to the floor to a bedroom with double bed and en-suite bathroom. Continuing from the living area there is access to the private heated swimming pool with spa and gym, depth 2.40m. A second bathroom is located close to the living room. The ground floor houses the large master bedroom with its own bathroom equipped with quality fittings and components.
First floor:
The entire floor is dedicated to the sleeping area with 4 luxurious and elegantly furnished double bedrooms, 3 of which have their own stylish ensuite bathrooms. Each room has its own bathroom with modern, comfortable furnishings that echo the style of the room to which they belong. A small flight of stairs leads to a further second floor occupied by another bedroom with bathroom.
Attic:
The top floor of the villa is the tower that houses a charming attic room with large windows. In this area of the house there is another bedroom and a living area. The villa has underfloor cooling/heating. There is Wifi throughout the villa and its outdoor areas. Possibility of uncovered indoor parking for up to 4-5 cars. Maximum privacy and discretion is guaranteed.Energy certification APE: G 132,5 kWh/m² per year. Voir plus Voir moins De villa is een prestigieus 19e-eeuws pand dat toebehoorde aan de familie Colonna Pallavicini, met een tuin in Italiaanse stijl met majestueuze cipressen en ceders van Libanon langs het belangrijkste toegangspad. Het is verdeeld over 3 verdiepingen inclusief de zolder en biedt plaats aan maximaal 16 personen met in totaal 9 slaapkamers en 10 badkamers.
Begane grond:
Dubbele ingang voor voetgangers en oprit, de hoofdingang leidt naar een aangename hal met een majestueuze marmeren taps toelopende trap die alle verdiepingen van de villa verbindt, stelt de gasten voor aan 2 ruime en comfortabele woonkamers, ingericht met smaak en aandacht voor detail, waar antiek en modern op een elegante en evenwichtige manier samengaan. Zachte kleuren gecombineerd met mooi meubilair creëren kamers van grote elegantie en verfijning die uitnodigen tot ontspanning en gesprek. Op dezelfde verdieping is een prachtige eetkamer met uitzicht op de tuin, verfraaid met een lange eettafel en omlijst door een grote open haard die het in de winter nog gezelliger maakt. Daarna volgt een efficiënte en volledig uitgeruste keuken met een eiland, en een halve badkamer. Vanuit de keuken is er toegang tot een interne diensttrap die toegang geeft tot de verdieping van een slaapkamer met tweepersoonsbed en en-suite badkamer. Doorlopend vanuit de woonkamer is er toegang tot het verwarmde privé zwembad met spa en fitnessruimte, diepte 2.40m. Een tweede badkamer bevindt zich vlakbij de woonkamer. Op de begane grond bevindt zich de grote ouderslaapkamer met een eigen badkamer voorzien van kwaliteitsaansluitingen en componenten.
Eerste verdieping:
De gehele verdieping is gewijd aan het slaapgedeelte met 4 luxe en elegant ingerichte tweepersoons slaapkamers, waarvan 3 met een eigen stijlvolle ensuite badkamer. Elke kamer heeft zijn eigen badkamer met modern, comfortabel meubilair dat aansluit bij de stijl van de kamer waartoe ze behoren. Een kleine trap leidt naar een verdere tweede verdieping waar zich nog een slaapkamer met badkamer bevindt.
Zolder:
De bovenste verdieping van de villa is de toren die een charmante zolderkamer met grote ramen herbergt. In dit gedeelte van het huis bevinden zich nog een slaapkamer en een woongedeelte. De villa heeft vloerkoeling/verwarming. Er is Wifi in de hele villa en de buitenruimtes. Mogelijkheid tot onoverdekte overdekte parkeerplaats voor maximaal 4-5 auto's. Maximale privacy en discretie is gegarandeerd.Energiecertificaat APE: G 132,5 kWh/m² per jaar. The villa is a prestigious 19th-century property that belonged to the Colonna Pallavicini family, with an Italian-style garden with majestic Cypresses and Cedars of Lebanon lining the main entrance path. Arranged on 3 floors including the attic it can accommodate up to 16 people with a total of 9 bedrooms and 10 bathrooms.
Ground floor:
Double pedestrian and driveway entrance, the main entrance leads to a pleasant hallway with a majestic marble tapered staircase that connects all the floors of the villa, introduces guests to 2 spacious and comfortable living rooms, furnished with taste and attention to detail, where antique and modern blend in an elegant and balanced way. Soft colours combined with fine furniture create rooms of great elegance and refinement that invite relaxation and conversation. On the same floor is a beautiful dining room overlooking the garden, embellished with a long dining table and framed by a large fireplace that makes it even cosier in winter. This is followed by an efficient and fully equipped kitchen with an island, and a half bathroom. From the kitchen there is access to an internal service staircase that gives access to the floor to a bedroom with double bed and en-suite bathroom. Continuing from the living area there is access to the private heated swimming pool with spa and gym, depth 2.40m. A second bathroom is located close to the living room. The ground floor houses the large master bedroom with its own bathroom equipped with quality fittings and components.
First floor:
The entire floor is dedicated to the sleeping area with 4 luxurious and elegantly furnished double bedrooms, 3 of which have their own stylish ensuite bathrooms. Each room has its own bathroom with modern, comfortable furnishings that echo the style of the room to which they belong. A small flight of stairs leads to a further second floor occupied by another bedroom with bathroom.
Attic:
The top floor of the villa is the tower that houses a charming attic room with large windows. In this area of the house there is another bedroom and a living area. The villa has underfloor cooling/heating. There is Wifi throughout the villa and its outdoor areas. Possibility of uncovered indoor parking for up to 4-5 cars. Maximum privacy and discretion is guaranteed.Energy certification APE: G 132,5 kWh/m² per year. La villa es una prestigiosa propiedad del siglo XIX que perteneció a la familia Colonna Pallavicini, con un jardín de estilo italiano con majestuosos cipreses y cedros del Líbano que bordean el camino de entrada principal. Distribuida en 3 plantas, incluida la buhardilla, puede alojar hasta 16 personas con un total de 9 dormitorios y 10 baños.
Planta baja:
Doble entrada peatonal y de entrada, la entrada principal conduce a un agradable pasillo con una majestuosa escalera cónica de mármol que conecta todos los pisos de la villa, presenta a los huéspedes 2 amplias y cómodas salas de estar, amuebladas con gusto y atención al detalle, donde lo antiguo y lo moderno se mezclan de una manera elegante y equilibrada. Los colores suaves combinados con muebles nobles crean habitaciones de gran elegancia y refinamiento que invitan a la relajación y la conversación. En la misma planta se encuentra un precioso comedor con vistas al jardín, adornado con una larga mesa de comedor y enmarcado por una gran chimenea que lo hace aún más acogedor en invierno. A esto le sigue una cocina eficiente y totalmente equipada con isla y un medio baño. Desde la cocina se accede a una escalera de servicio interior que da acceso a la planta a un dormitorio con cama de matrimonio y baño en suite. Continuando desde la sala de estar se accede a la piscina privada climatizada con spa y gimnasio, profundidad 2,40m. Un segundo baño se encuentra cerca de la sala de estar. La planta baja alberga el gran dormitorio principal con su propio baño equipado con accesorios y componentes de calidad.
Planta baja:
Toda la planta está dedicada a la zona de noche con 4 habitaciones dobles lujosas y elegantemente amuebladas, 3 de las cuales tienen sus propios baños en suite. Cada habitación tiene su propio baño con muebles modernos y cómodos que se hacen eco del estilo de la habitación a la que pertenecen. Un pequeño tramo de escaleras conduce a otro segundo piso ocupado por otro dormitorio con baño.
Ático:
La última planta de la villa es la torre que alberga una encantadora habitación abuhardillada con grandes ventanales. En esta zona de la casa hay otro dormitorio y una zona de estar. La villa dispone de suelo radiante de refrigeración/calefacción. Hay Wifi en toda la villa y sus zonas exteriores. Posibilidad de aparcamiento interior descubierto para hasta 4-5 coches. Se garantiza la máxima privacidad y discreción.Certificación energética APE: G 132,5 kWh/m² al año.