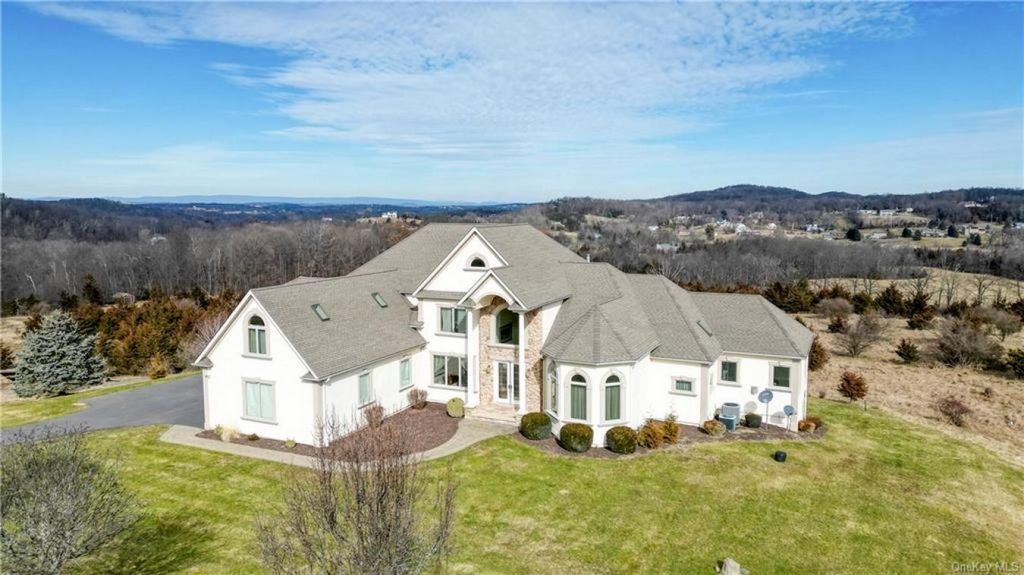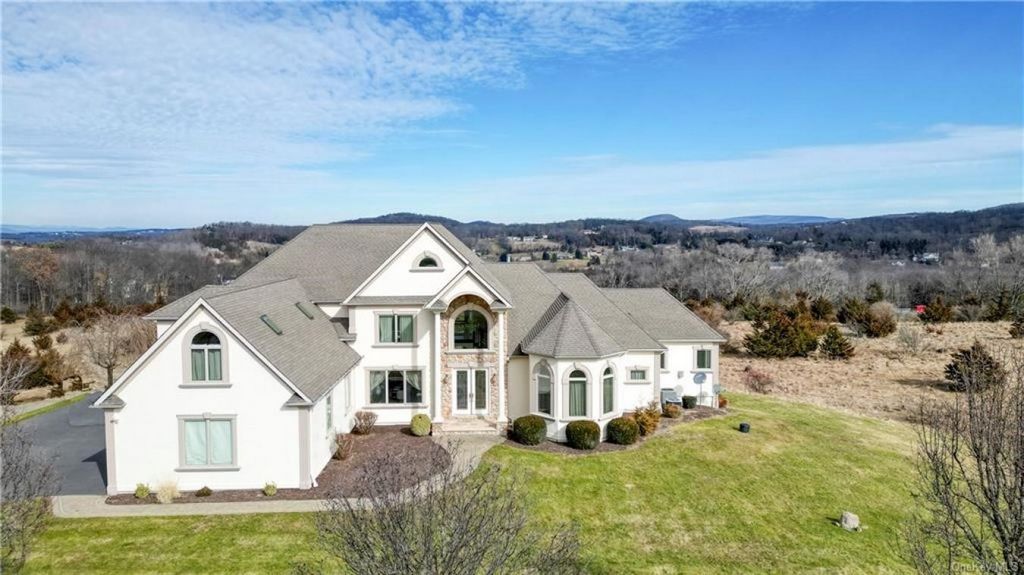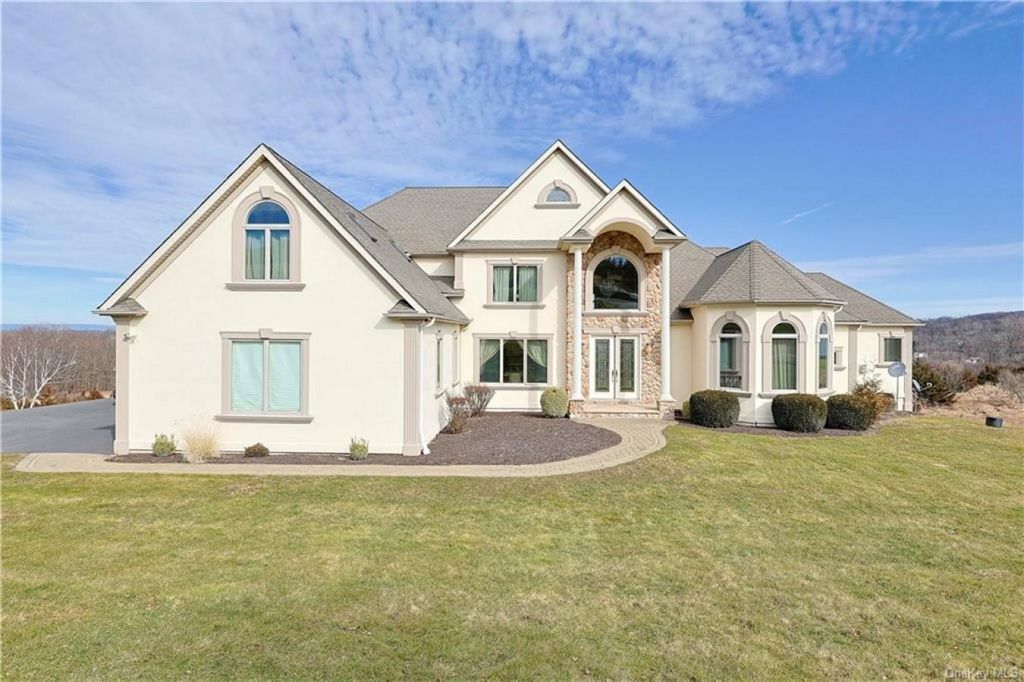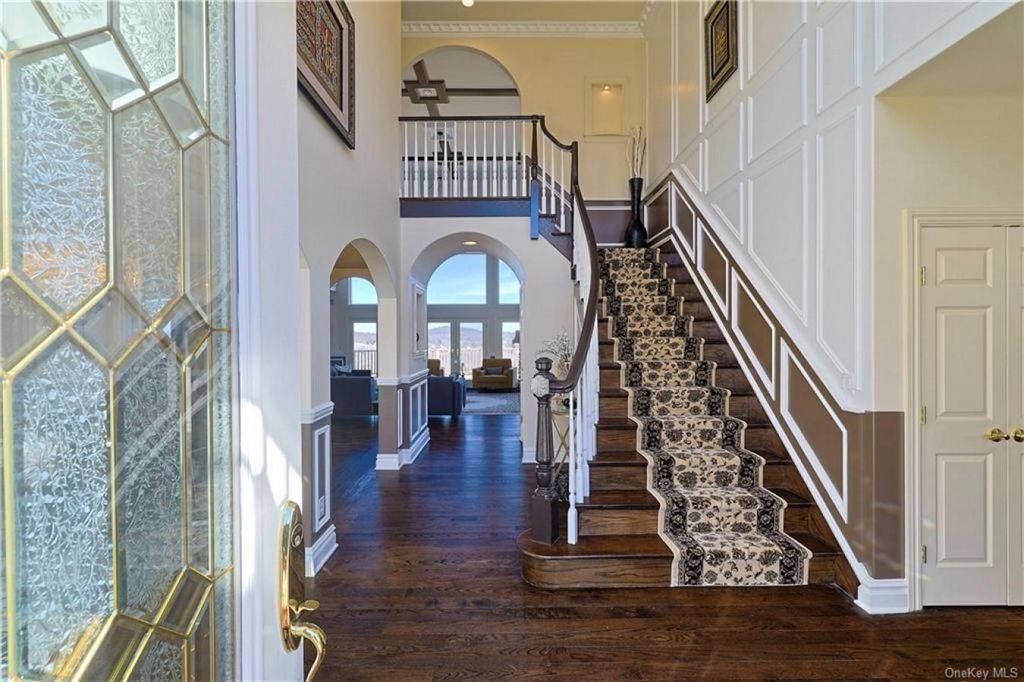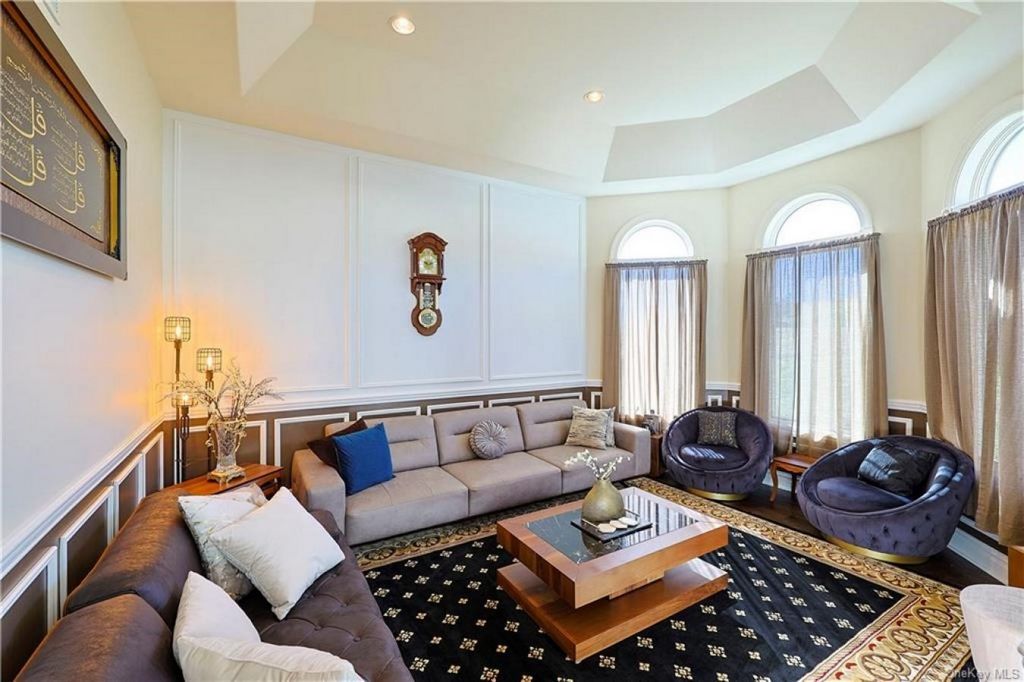CHARGEMENT EN COURS...
Maison & Propriété (Vente)
Référence:
EDEN-T95107170
/ 95107170
Discover the modern marvel you've been dreaming of! This unique, custom-built stone and stucco residence is nestled on a serene 5-acre lot, offering pristine conditions and readiness for immediate occupancy. Designed for a luxurious lifestyle, its welcoming two-story foyer with a striking central staircase sets a tone of contemporary elegance. The home is bathed in natural light, highlighting sleek hardwood floors and refined modern millwork, including sophisticated crown, base, and window moldings. The living room, with its high ceilings and a cozy fireplace, features expansive windows that frame stunning mountain views and open onto a private deck, perfect for relaxation. The state-of-the-art kitchen is a chef's paradise, boasting granite countertops, stylish cabinetry, high-end appliances, and dual islands for culinary exploration. Adjacent is a spacious dining area, ready for festive gatherings. The main floor also hosts a luxurious owner's suite with a sitting area, fireplace, and an en-suite bathroom equipped with a jetted tub and steam shower, ensuring a private retreat. With a three-car garage and a dedicated laundry room, convenience is key. The upper level presents a loft-like ambiance, leading to the primary suite, two additional bedrooms, a full bathroom, and a versatile bonus room. The expansive walk-out basement opens to a secluded patio, ideal for hosting summer events. This exceptional home, set within the prestigious Warwick School District, represents a rare chance to embrace a bespoke, modern lifestyle.
Voir plus
Voir moins
Discover the modern marvel you've been dreaming of! This unique, custom-built stone and stucco residence is nestled on a serene 5-acre lot, offering pristine conditions and readiness for immediate occupancy. Designed for a luxurious lifestyle, its welcoming two-story foyer with a striking central staircase sets a tone of contemporary elegance. The home is bathed in natural light, highlighting sleek hardwood floors and refined modern millwork, including sophisticated crown, base, and window moldings. The living room, with its high ceilings and a cozy fireplace, features expansive windows that frame stunning mountain views and open onto a private deck, perfect for relaxation. The state-of-the-art kitchen is a chef's paradise, boasting granite countertops, stylish cabinetry, high-end appliances, and dual islands for culinary exploration. Adjacent is a spacious dining area, ready for festive gatherings. The main floor also hosts a luxurious owner's suite with a sitting area, fireplace, and an en-suite bathroom equipped with a jetted tub and steam shower, ensuring a private retreat. With a three-car garage and a dedicated laundry room, convenience is key. The upper level presents a loft-like ambiance, leading to the primary suite, two additional bedrooms, a full bathroom, and a versatile bonus room. The expansive walk-out basement opens to a secluded patio, ideal for hosting summer events. This exceptional home, set within the prestigious Warwick School District, represents a rare chance to embrace a bespoke, modern lifestyle.
Référence:
EDEN-T95107170
Pays:
US
Ville:
Chester
Code postal:
10918
Catégorie:
Résidentiel
Type d'annonce:
Vente
Type de bien:
Maison & Propriété
Surface:
465 m²
Pièces:
4
Chambres:
4
Salles de bains:
4
WC:
1
