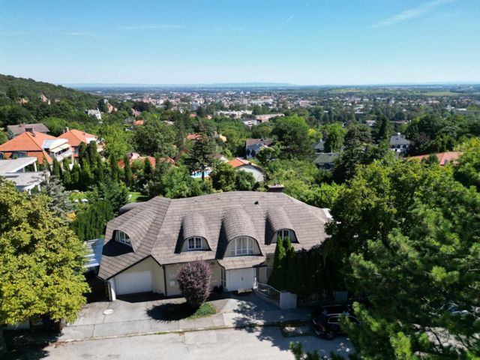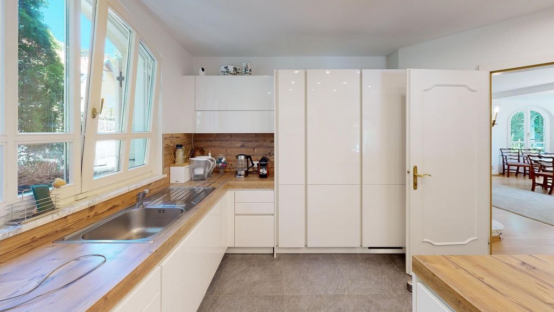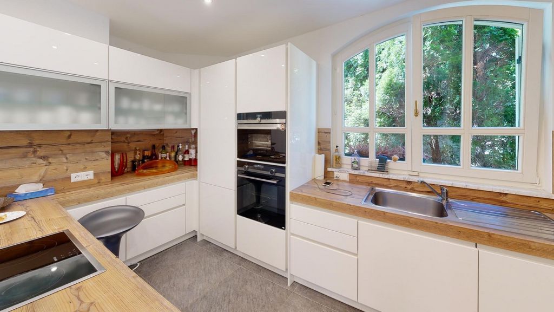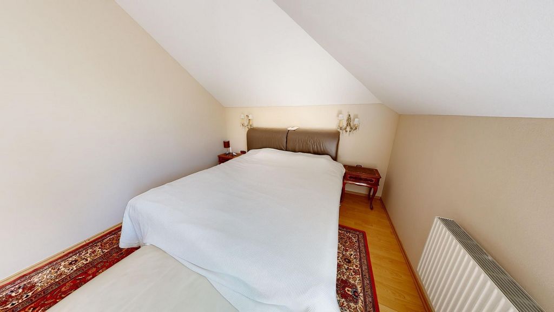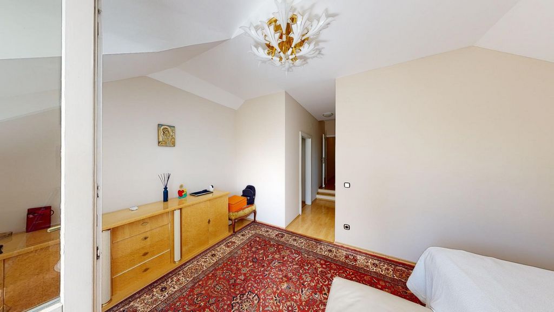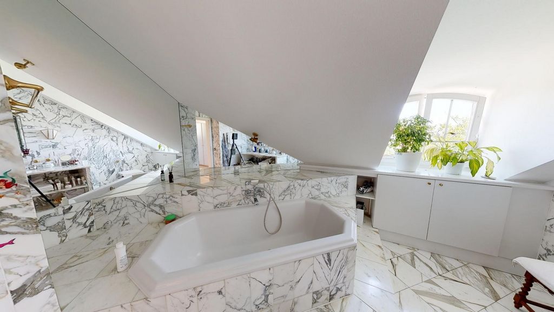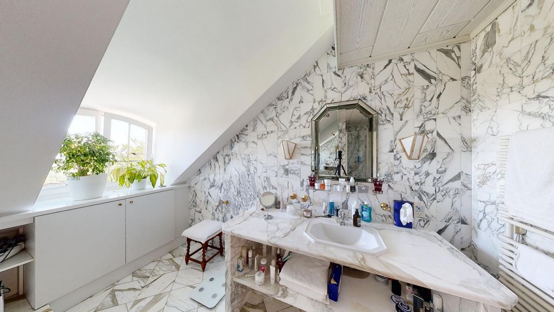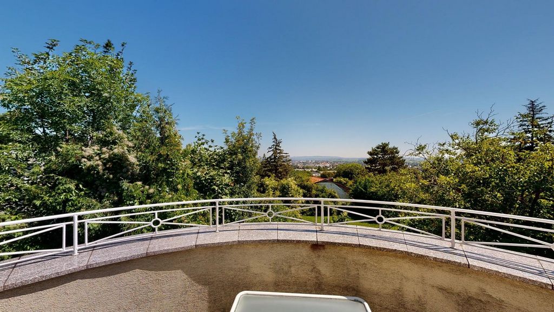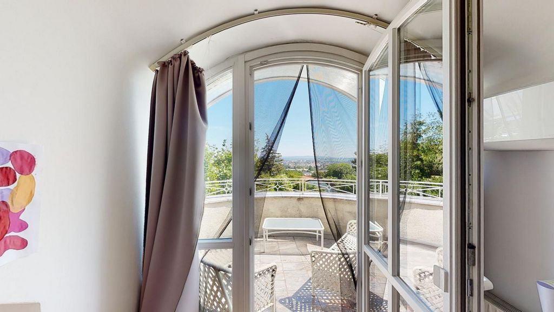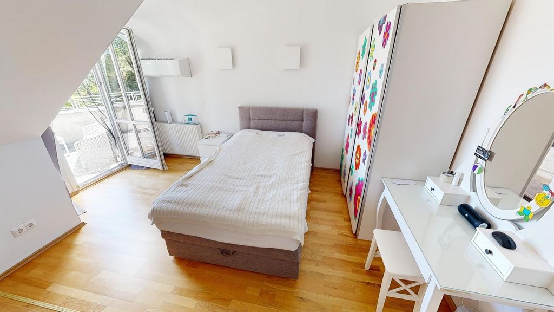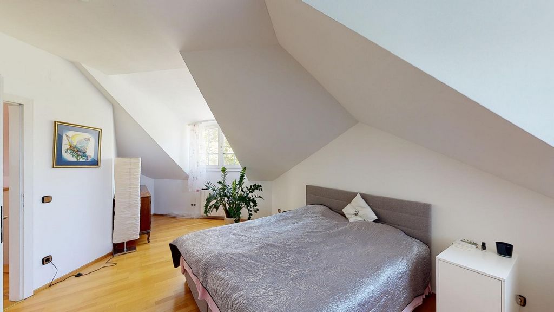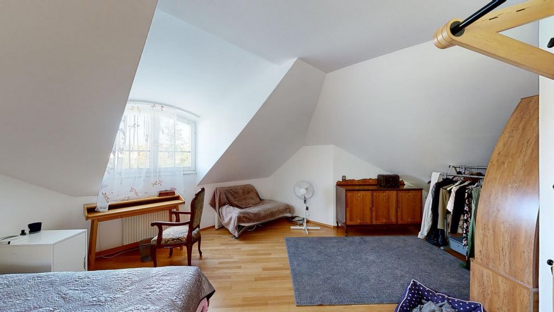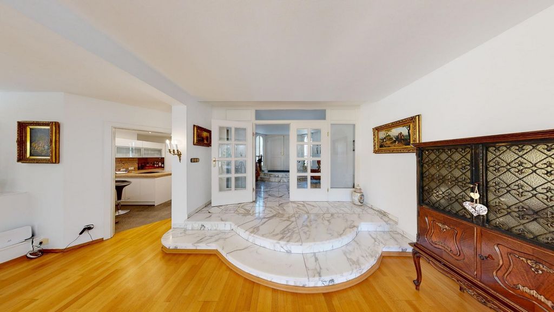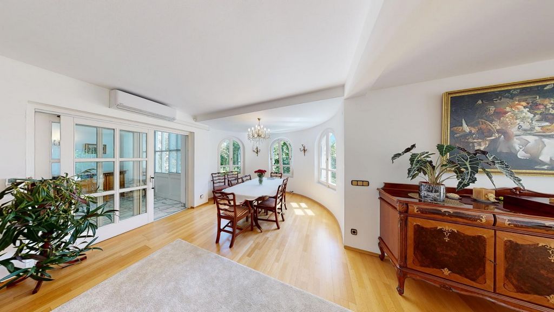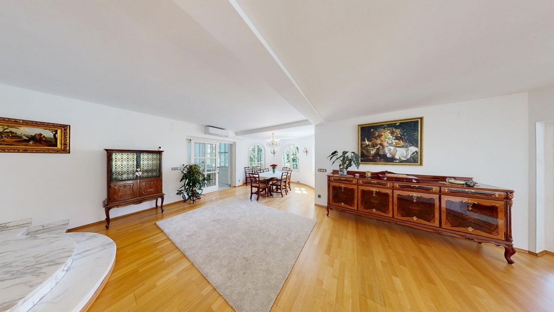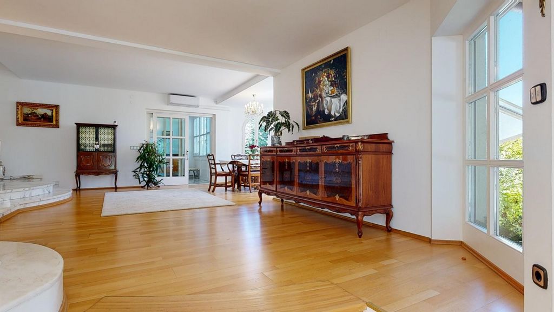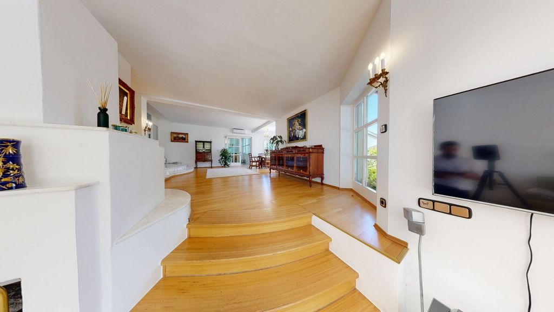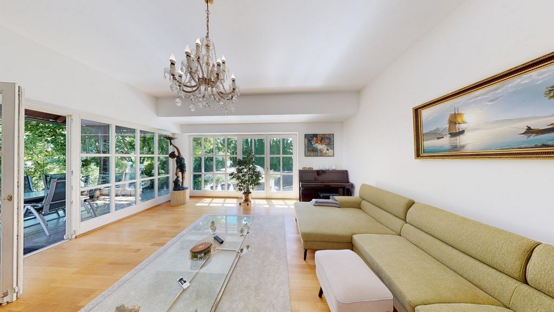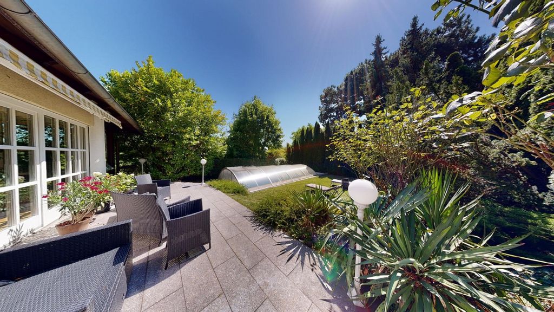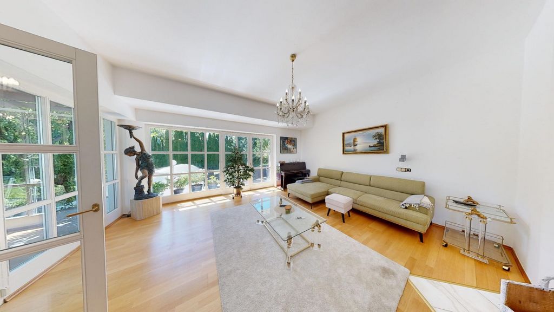CHARGEMENT EN COURS...
Maison & Propriété (Vente)
Référence:
EDEN-T95206425
/ 95206425
Cette impressionnante propriété est située dans le quartier des villas de la charmante ville thermale de Baden, près de Vienne, non loin du centre-ville. La vraie magie est dans les détails, que nous sommes sur le point de vous révéler. La villa sur trois niveaux offre tout ce que vous pourriez souhaiter dans un style de vie moderne. Au sous-sol, d’une superficie d’environ 120,68 m², vous trouverez des pièces confortables et fonctionnelles telles qu’un vestiaire, une buanderie, une chambre ou un bureau et un sauna. Bien entendu, les sanitaires ne manquent pas : le sous-sol est également équipé d’un WC et d’une salle d’eau. Au rez-de-chaussée, vous trouverez un salon et une salle à manger spacieux et lumineux, qui occupent une superficie totale d’environ 117,57 m², avec accès à deux terrasses. Il y a aussi une cuisine séparée et une véranda. A ce niveau, vous trouverez également un dressing supplémentaire, un accès au garage (env. 31,43 m2), un escalier ainsi qu’un WC invités. L’étage supérieur offre un total de quatre chambres sur une superficie de 109,22 m². Vous y trouverez une salle de bain avec douche et baignoire et une autre salle de bain avec douche. De plus, il y a deux toilettes séparées à cet étage. Deux des chambres sont équipées de balcons (env. 12,68 m2) qui offrent une belle vue panoramique. À l’extérieur, vous trouverez une piscine et un grand jardin qui vous invitent à la détente. À gauche du garage, il y a un abri pour une voiture. Ne manquez pas cette opportunité exclusive et contactez-nous pour visiter cette propriété de rêve. Frais d’exploitation : 100 € Gaz : € 330,- Assurance : € 100,- Commission de l’acheteur : 3 % plus 20 % de TVA Surface habitable : env. 226,79 m² Terrain env. 722.00 m² Surface utile : env. 347,47 m² Surface du balcon : 12 m² Surface sous-sol : 120 m² Surface construite : 163,00 m² Disponible à partir de : Immédiatement Chambres : 7 Salles de bain : 3 WC : 4 Sous-sol : sous-sol complet Place de parking : 1 Nombre de balcons : 2 Nombre de terrasses : 3 Ameublement : entièrement meublé Chauffage : Chauffage central au gaz Année de construction : env. 1990 État : très bon Nombre d’étages : 3 Orientation : SW Nuisances sonores : endroit calme absolu Garage : 1 Climatisation : Pré-installée ; Transports en commun : train, tram, bus ; Situation : périphérie de la ville, zone résidentielle, emplacement vert, position ensoleillée ; Chambres : 5 ; Equipements : adapté aux appartements en colocation, salle de bains, cuisine, sauna, appartement de grand-mère, cheminée, jardin d’hiver, nombre d’unités d’hébergement 2, sol, lave-vaisselle, plaque vitrocéramique, protection solaire, coffre-fort, sèche-linge, lave-linge, nouvelle construction ; Piscine : Privée ; Sécurité : Système d’alarme ; Jardin : Privé ; Construction : Brique pleine Vous pouvez trouver plus de propriétés sur notre site Web
Voir plus
Voir moins
Dieses beeindruckende Anwesen befindet sich im Villenviertel vom bezaubernden Kurstadt Baden bei Wien, unweit vom Stadtzentrum. Die wahre Magie liegt in den Details, die wir Ihnen nun enthüllen werden. Die Villa auf drei Ebenen bietet alles, was man sich für einen modernen Lebensstil wünscht. Im Untergeschoss mit einer Fläche von ca. 120,68 m² finden Sie komfortable und funktionale Räume wie beispielsweise eine Garderobe, eine Waschküche, ein Schlafzimmer bzw. Büro sowie eine Sauna. Selbstverständlich fehlen auch die Sanitäranlagen nicht: Mit einem WC und einem Duschraum ist auch das Untergeschoss ausgestattet. Im Erdgeschoss erwartet Sie ein großzügiges, helles Wohnzimmer und ein Essbereich, welche die Gesamtfläche von ca. 117,57 m² einnehmen, mit Zugang zu zwei Terrassen. Außerdem gibt es eine separate Küche und einen Wintergarten. Auf dieser Ebene finden Sie auch ein zusätzliches Ankleidezimmer, den Zugang zur Garage (ca. 31,43 m2), eine Stiege sowie ein Gäste-WC. Die obere Etage bietet insgesamt vier Schlafzimmer auf einer Fläche von 109,22 m². Hier finden Sie ein Badezimmer mit Dusche und Badewanne sowie ein weiteres Badezimmer mit einer Dusche. Darüber hinaus gibt es auf dieser Etage zwei separate Toiletten. Zwei der Schlafzimmer sind mit Balkonen ausgestattet (ca. 12,68 m2), die einen wunderschönen Panoramablick bieten. Draußen finden Sie einen Pool und einen großen Garten, die zum Entspannen einladen. Links von der Garage befindet sich noch ein Carport für einen Pkw. Verpassen Sie nicht diese exklusive Gelegenheit und melden Sie sich bei uns, um diese Traumimmobilie zu besichtigen. Betriebskosten: € 100,- Gas: € 330,- Versicherung: € 100,- Käuferprovision: 3% zuzüglich 20% MwSt Wohnfläche: ca. 226,79 m² Grundstücksgrösse ca. 722,00 m² Nutzfläche: ca. 347,47 m² Balkonfläche: 12 m² Kellerfläche: 120 m² verbaute Fläche: 163,00 m² beziehbar ab: Sofort Zimmer: 7 Bäder: 3 WC: 4 Keller: voll unterkellert Abstellplatz: 1 Anzahl d. Balkone: 2 Anzahl der Terrassen: 3 Möblierung: komplett möbliert Heizung: Zentralheizung mit Gas Baujahr: ca. 1990 Zustand: sehr gut Geschosszahl: 3 Orientierung: SW Lärmbelastung: absolute Ruhelage Garage: 1 Klimaanlage: Vorinstalliert; Öffentliche Anbindung: Eisenbahn, Strassenbahn, Bus; Lage: Stadtrand, Villengegend, Grünlage, Sonnige Lage; Schlafzimmer: 5; Ausstattung: WG geeignet, Bad, Küche, Sauna, Einliegerwohnung, Kamin, Wintergarten, Anzahl Wohneinheiten 2, Boden, Geschirrspüler, Glaskeramikfeld, Sonnenschutz, Tresor, Trockner, Waschmaschine, Neubau; Swimmingpool: Privat; Sicherheit: Alarmanlage; Garten: Privat; Bauweise: Ziegelmassiv Weitere Immobilien finden Sie auf unserer Website
Эта впечатляющая недвижимость расположена в районе вилл очаровательного курортного города Баден недалеко от Вены, недалеко от центра города. Настоящее волшебство кроется в деталях, которые мы собираемся вам раскрыть. Вилла на трех уровнях предлагает все, что вы можете пожелать в современном образе жизни. На цокольном этаже, площадью ок. 120,68 м², вы найдете удобные и функциональные помещения, такие как гардеробная, прачечная, спальня или кабинет и сауна. Конечно, не обошлось и без санитарных узлов: цокольный этаж также оборудован туалетом и душевой комнатой. На первом этаже вы найдете просторную, светлую гостиную и столовую, которые занимают общую площадь ок. 117,57 м², с выходом на две террасы. Кроме того, в распоряжении гостей отдельная кухня и зимний сад. На этом уровне вы также найдете дополнительную гардеробную, доступ в гараж (ок. 31,43 м2), лестницу, а также гостевой туалет. Верхний этаж предлагает в общей сложности четыре спальни площадью 109,22 м². Здесь вы найдете ванную комнату с душем и ванной, а также еще одну ванную комнату с душем. Кроме того, на этом этаже есть два отдельных туалета. Две спальни оборудованы балконами (ок. 12,68 м2), с которых открывается прекрасный панорамный вид. Снаружи вы найдете бассейн и большой сад, которые приглашают вас расслабиться. Слева от гаража есть навес для одной машины. Не упустите эту эксклюзивную возможность и свяжитесь с нами, чтобы посмотреть эту недвижимость мечты. Эксплуатационные расходы: € 100,- Бензин: € 330,- Страховка: € 100,- Комиссия покупателя: 3% плюс 20% НДС Жилая площадь: ок. 226,79 м² Площадь участка около 722.00 м² Полезная площадь: ок. 347,47 м² Площадь балкона: 12 м² Площадь подвала: 120 м² строительная площадь: 163,00 m² Доступно от: Немедленно Кол-во комнат: 7 Ванные комнаты: 3 WC: 4 Цокольный этаж: полноценный цокольный этаж Парковочное место: 1 Количество балконов: 2 Количество террас: 3 Меблировка: полностью меблирована Отопление: Центральное газовое отопление Год постройки: ок. 1990 Состояние: очень хорошее Количество этажей: 3 Ориентация: SW Шумовое загрязнение: абсолютно тихое место Гараж: 1 Кондиционер: Предустановлен; Общественный транспорт: ж/д, трамвай, автобус; Расположение: окраина города, жилой район, зеленое расположение, солнечное место; Спальни: 5; Удобства: подходит для общих квартир, ванная комната, кухня, сауна, квартира для бабушки, камин, зимний сад, количество жилых единиц 2, пол, посудомоечная машина, керамическая плита, защита от солнца, сейф, сушилка, стиральная машина, новостройка; Бассейн: Частный; Безопасность: Сигнализация; Сад: Частный; Конструкция: Полнотелый кирпич Вы можете найти больше объектов недвижимости на нашем сайте
This impressive property is located in the villa district of the enchanting spa town of Baden near Vienna, not far from the city centre. The real magic is in the details, which we are about to reveal to you. The villa on three levels offers everything you could wish for in a modern lifestyle. In the basement, with an area of approx. 120.68 m², you will find comfortable and functional rooms such as a cloakroom, a laundry room, a bedroom or office and a sauna. Of course, the sanitary facilities are not missing: the basement is also equipped with a toilet and a shower room. On the ground floor you will find a spacious, bright living room and dining area, which occupy the total area of approx. 117.57 m², with access to two terraces. There is also a separate kitchen and a conservatory. On this level you will also find an additional dressing room, access to the garage (approx. 31.43 m2), a staircase as well as a guest toilet. The upper floor offers a total of four bedrooms in an area of 109.22 m². Here you will find a bathroom with a shower and bathtub and another bathroom with a shower. In addition, there are two separate toilets on this floor. Two of the bedrooms are equipped with balconies (approx. 12.68 m2) that offer a beautiful panoramic view. Outside you will find a swimming pool and a large garden that invite you to relax. To the left of the garage there is a carport for one car. Don't miss this exclusive opportunity and get in touch with us to view this dream property. Operating costs: € 100,- Gas: € 330,- Insurance: € 100,- Buyer's commission: 3% plus 20% VAT Living space: approx. 226.79 m² Plot size approx. 722.00 m² Usable area: approx. 347.47 m² Balcony area: 12 m² Basement area: 120 m² Constructed area: 163,00 m² Available from: Immediately Rooms: 7 Bathrooms: 3 WC: 4 Basement: full basement Parking space: 1 Number of balconies: 2 Number of terraces: 3 Furnishing: fully furnished Heating: Central heating with gas Year of construction: approx. 1990 Condition: very good Number of floors: 3 Orientation: SW Noise pollution: absolute quiet location Garage: 1 Air conditioning: Pre-installed; Public transport: railway, tram, bus; Location: outskirts of town, residential area, green location, sunny position; Bedrooms: 5; Facilities: suitable for shared flats, bathroom, kitchen, sauna, granny flat, fireplace, winter garden, number of accommodation units 2, floor, dishwasher, ceramic hob, sun protection, safe, dryer, washing machine, new building; Swimming Pool: Private; Security: Alarm system; Garden: Private; Construction: Solid brick You can find more properties on our website
Cette impressionnante propriété est située dans le quartier des villas de la charmante ville thermale de Baden, près de Vienne, non loin du centre-ville. La vraie magie est dans les détails, que nous sommes sur le point de vous révéler. La villa sur trois niveaux offre tout ce que vous pourriez souhaiter dans un style de vie moderne. Au sous-sol, d’une superficie d’environ 120,68 m², vous trouverez des pièces confortables et fonctionnelles telles qu’un vestiaire, une buanderie, une chambre ou un bureau et un sauna. Bien entendu, les sanitaires ne manquent pas : le sous-sol est également équipé d’un WC et d’une salle d’eau. Au rez-de-chaussée, vous trouverez un salon et une salle à manger spacieux et lumineux, qui occupent une superficie totale d’environ 117,57 m², avec accès à deux terrasses. Il y a aussi une cuisine séparée et une véranda. A ce niveau, vous trouverez également un dressing supplémentaire, un accès au garage (env. 31,43 m2), un escalier ainsi qu’un WC invités. L’étage supérieur offre un total de quatre chambres sur une superficie de 109,22 m². Vous y trouverez une salle de bain avec douche et baignoire et une autre salle de bain avec douche. De plus, il y a deux toilettes séparées à cet étage. Deux des chambres sont équipées de balcons (env. 12,68 m2) qui offrent une belle vue panoramique. À l’extérieur, vous trouverez une piscine et un grand jardin qui vous invitent à la détente. À gauche du garage, il y a un abri pour une voiture. Ne manquez pas cette opportunité exclusive et contactez-nous pour visiter cette propriété de rêve. Frais d’exploitation : 100 € Gaz : € 330,- Assurance : € 100,- Commission de l’acheteur : 3 % plus 20 % de TVA Surface habitable : env. 226,79 m² Terrain env. 722.00 m² Surface utile : env. 347,47 m² Surface du balcon : 12 m² Surface sous-sol : 120 m² Surface construite : 163,00 m² Disponible à partir de : Immédiatement Chambres : 7 Salles de bain : 3 WC : 4 Sous-sol : sous-sol complet Place de parking : 1 Nombre de balcons : 2 Nombre de terrasses : 3 Ameublement : entièrement meublé Chauffage : Chauffage central au gaz Année de construction : env. 1990 État : très bon Nombre d’étages : 3 Orientation : SW Nuisances sonores : endroit calme absolu Garage : 1 Climatisation : Pré-installée ; Transports en commun : train, tram, bus ; Situation : périphérie de la ville, zone résidentielle, emplacement vert, position ensoleillée ; Chambres : 5 ; Equipements : adapté aux appartements en colocation, salle de bains, cuisine, sauna, appartement de grand-mère, cheminée, jardin d’hiver, nombre d’unités d’hébergement 2, sol, lave-vaisselle, plaque vitrocéramique, protection solaire, coffre-fort, sèche-linge, lave-linge, nouvelle construction ; Piscine : Privée ; Sécurité : Système d’alarme ; Jardin : Privé ; Construction : Brique pleine Vous pouvez trouver plus de propriétés sur notre site Web
Référence:
EDEN-T95206425
Pays:
AT
Ville:
Baden
Code postal:
2500
Catégorie:
Résidentiel
Type d'annonce:
Vente
Type de bien:
Maison & Propriété
Surface:
227 m²
Terrain:
722 m²
Pièces:
7
Salles de bains:
3
PRIX DU M² DANS LES VILLES VOISINES
| Ville |
Prix m2 moyen maison |
Prix m2 moyen appartement |
|---|---|---|
| Perchtoldsdorf | - | 4 916 EUR |
| Meidling | - | 5 981 EUR |
| Favoriten | - | 4 807 EUR |
| Wien | 5 378 EUR | 5 939 EUR |
| Hernals | - | 7 683 EUR |
| Wien | 5 378 EUR | 5 829 EUR |
| Brigittenau | - | 5 551 EUR |
| Niederösterreich | 3 113 EUR | 4 013 EUR |
