1 110 657 EUR
3 p
4 ch
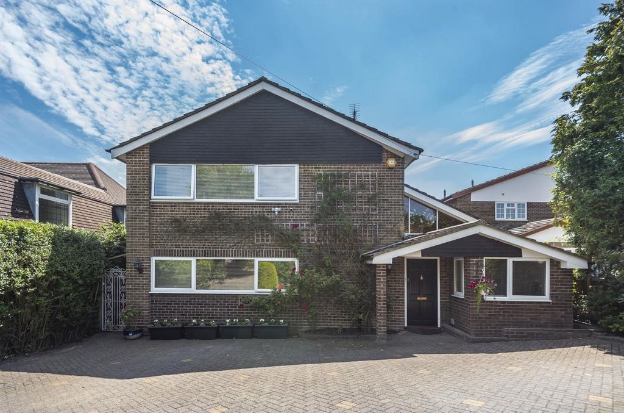
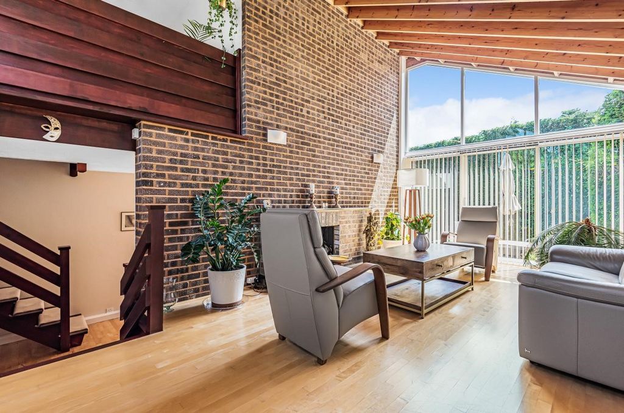
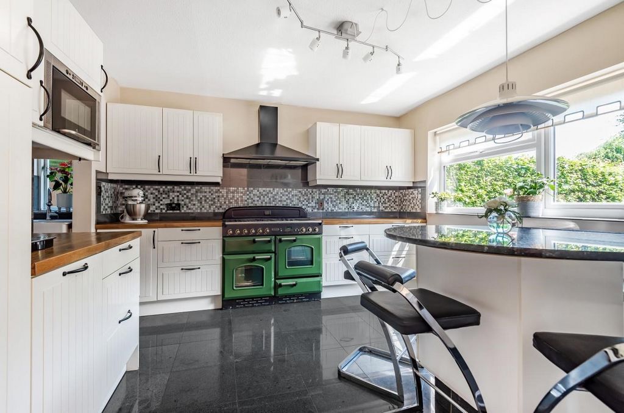


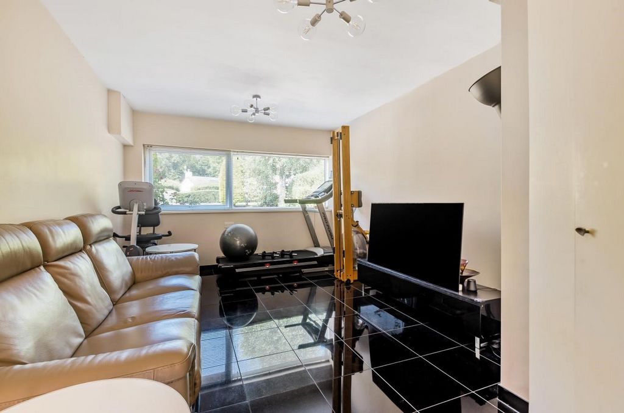

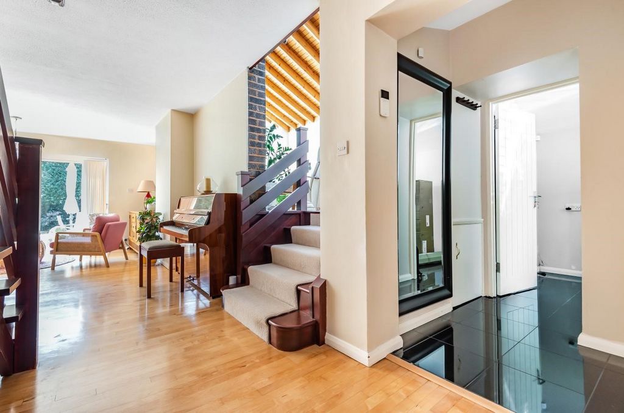
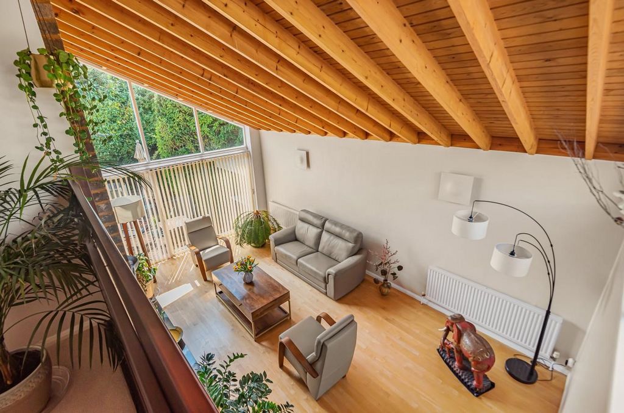
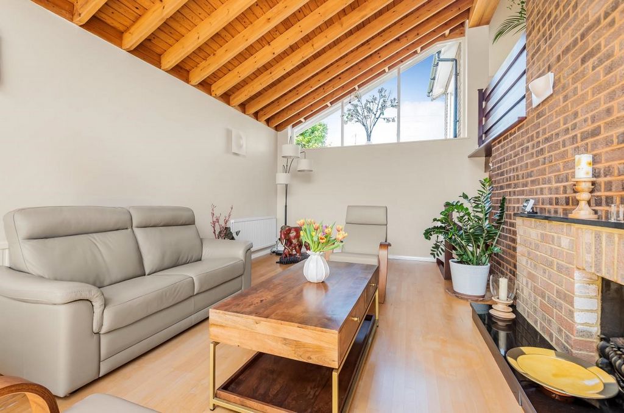
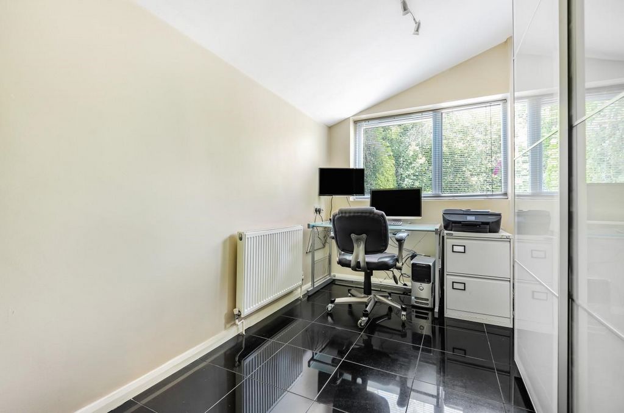
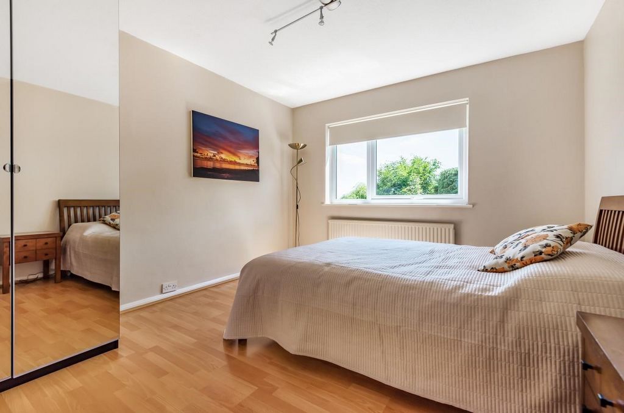
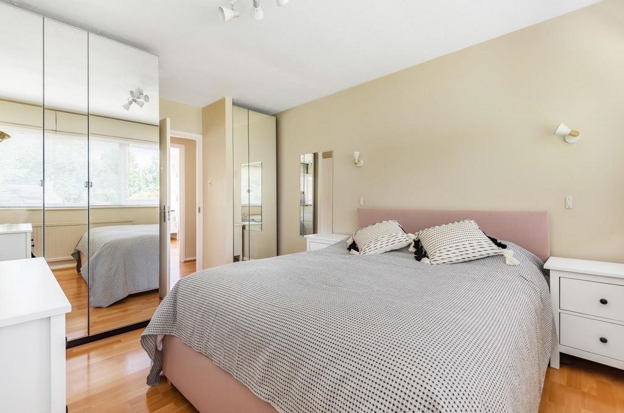
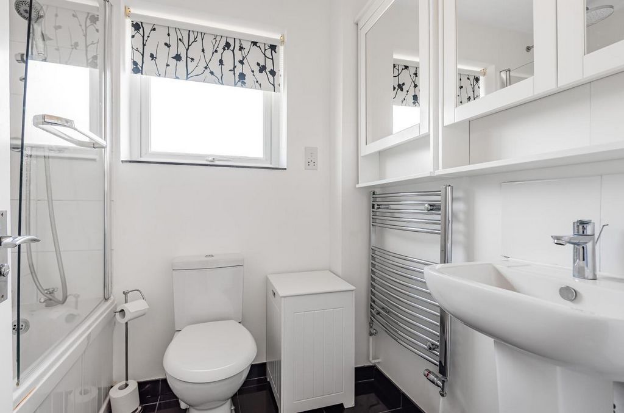
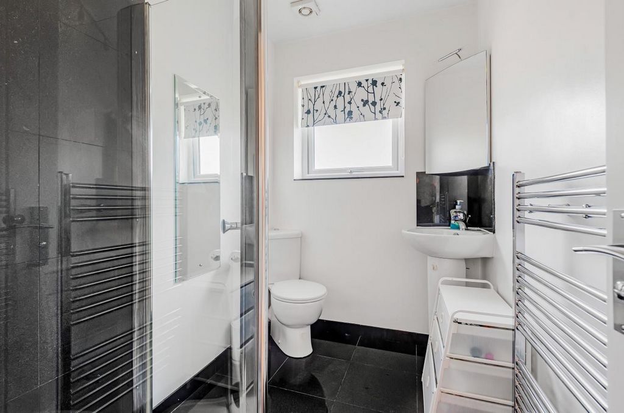
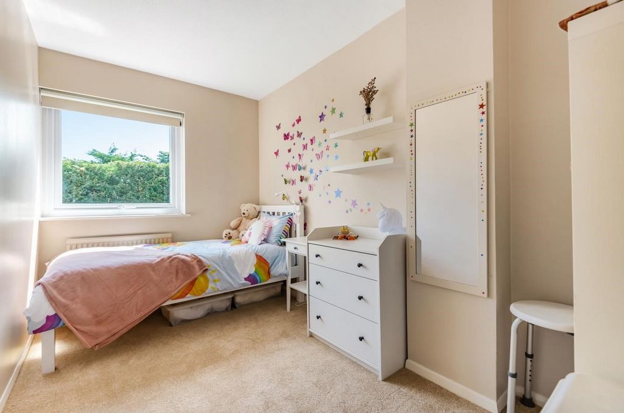

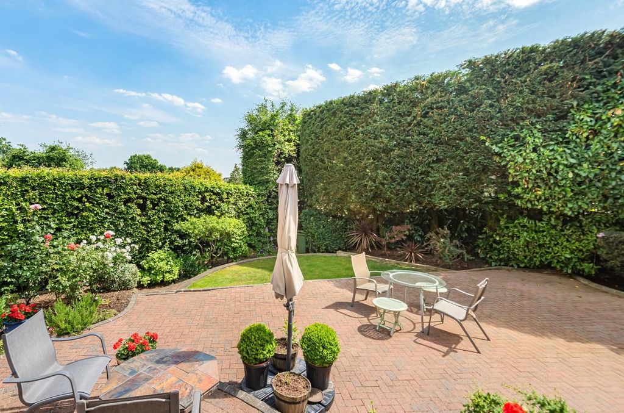


- Garden Voir plus Voir moins A beautiful 4/5 bedroom family home boasting a vaulted ceiling living room with gallery, 3 additional receptions, fitted kitchen/breakfast room with separate utility, master bedroom with dressing area and modern en-suite and south facing rear garden, within 1 mile of Potters Bar.A beautiful 4/5 bedroom family home boasting a vaulted ceiling living room with gallery, 3 additional receptions, fitted kitchen/breakfast room with separate utility, master bedroom with dressing area and modern en-suite and south facing rear garden.Entering there is a particularly spacious hall with a downstairs w.c. The superb, elevated living room features a vaulted ceiling with floor to ceiling windows and doors to the rear overlooking the garden. Underneath this room is the underfloor storage that you'll see on the floor plan, providing much additional storage space. To the front of the home there is a study/office which could be used as a downstairs bedroom and another living room. The country style kitchen is comprehensively fitted with many cupboards, there is a tiled floor, range style cooker and there is a circular breakfast/dining table that sits six. Off the kitchen is a good size utility room. Adjacent is another reception room which is currently being used as a day room but could easily be used as a formal dining area if one so wishes. Upstairs is a spacious galleried landing, overlooking the main living room, leading onto 4 bedrooms and family bathroom. The master bedroom has a dressing area and en-suite bathroom. To the front is a driveway providing parking for several vehicles. The secluded south facing rear garden is predominantly paved offering low maintenance and features a terrace directly off the living room, with steps down on to the lower patio. There are flower beds and privacy hedges.Located in this characterful village, Potters Bar is a short drive away where there are plenty of shops within the 2 high streets catering for everyday needs. Potters Bar train station provides direct access to London Kings Cross and Moorgate stations and there is an abundance of highly regarded schools locally to include the village primary school, and many more slightly further afield. For those driving, the M25, junction 24, is approx. 2.5 miles away and the A1M and A10 are slightly further afield offering great links to the whole of the UK, as well as airports.Features:
- Garden