3 731 350 EUR
2 610 544 EUR
6 p
6 ch
2 615 214 EUR
3 544 549 EUR
3 637 950 EUR
10 p
5 ch
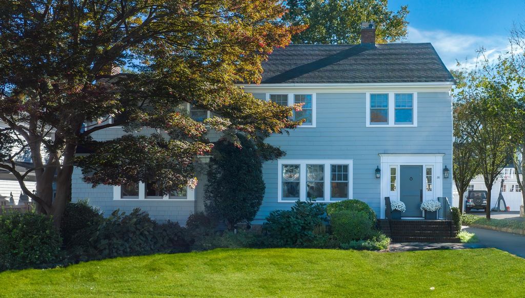
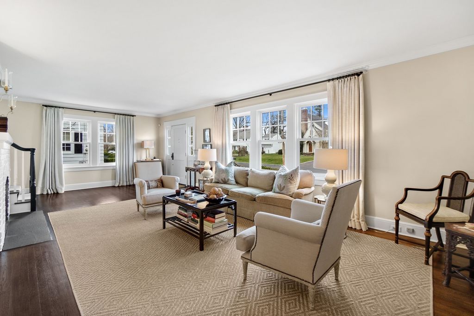
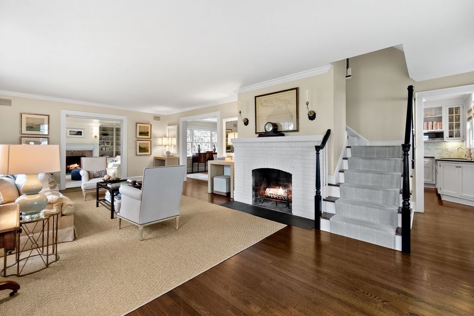
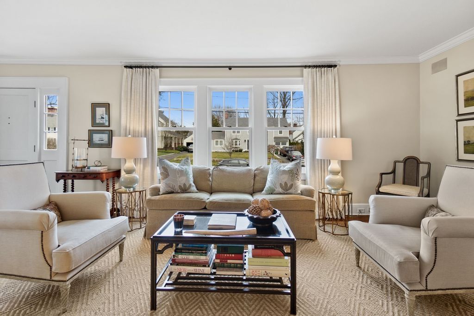
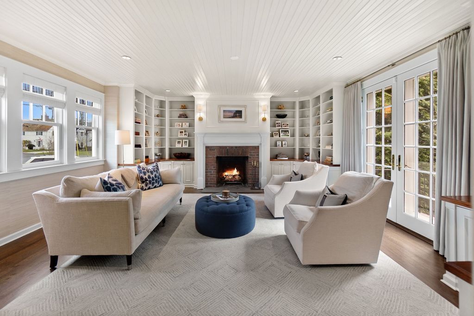
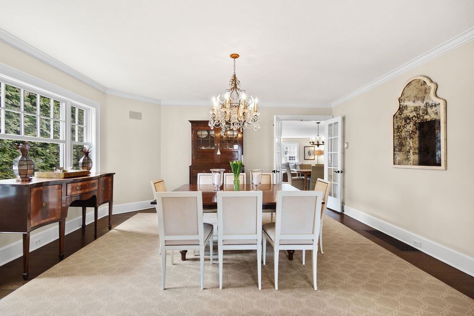
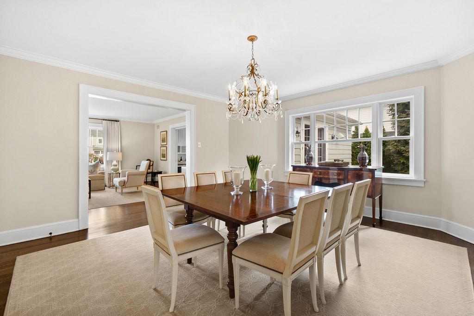
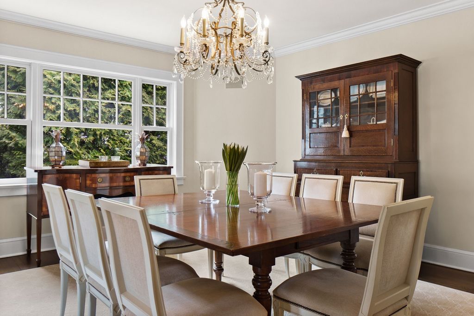
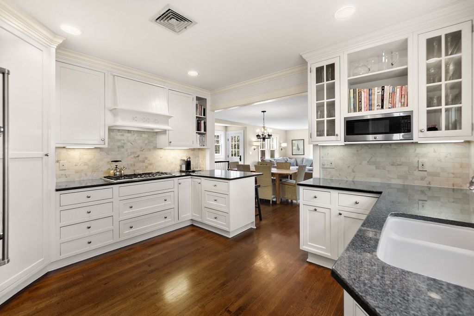
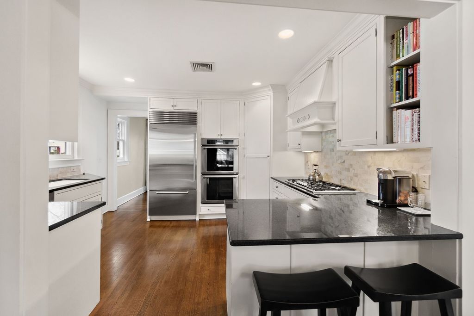
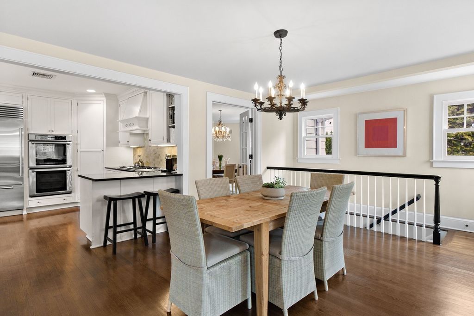
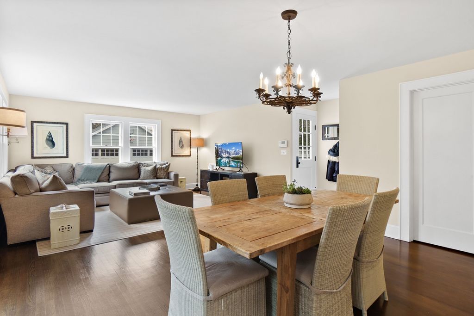
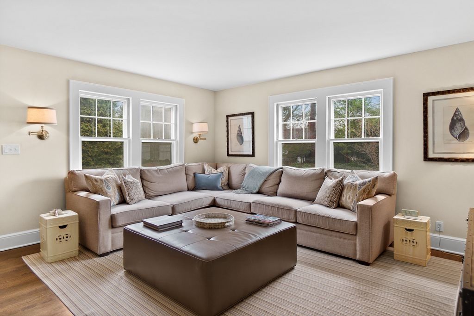
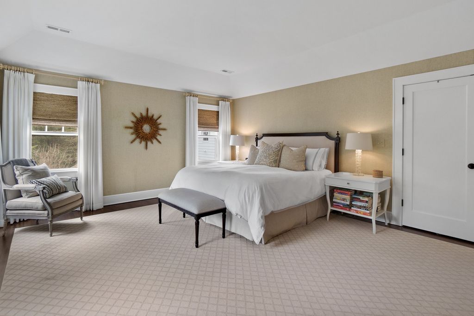
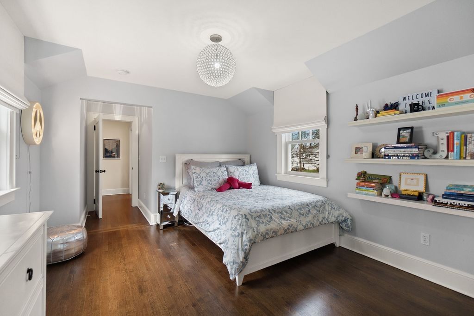
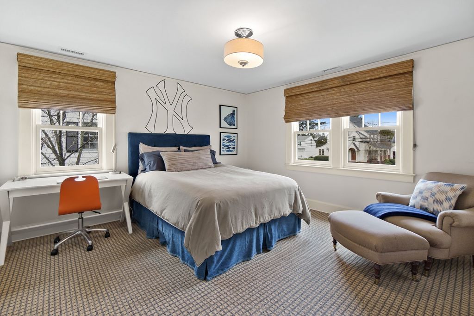
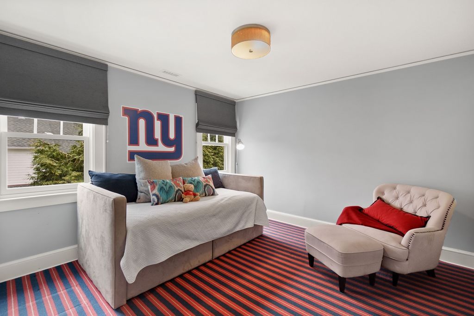
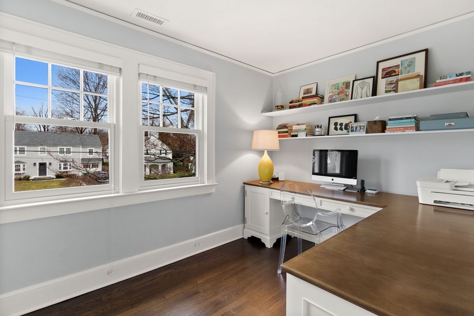
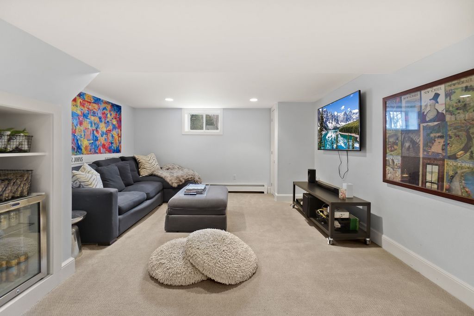
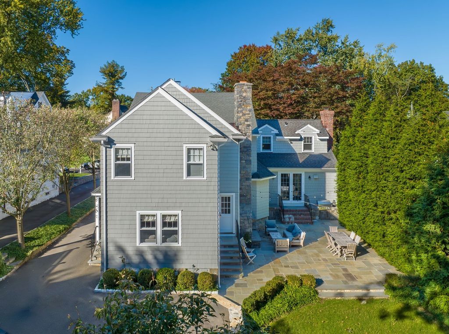
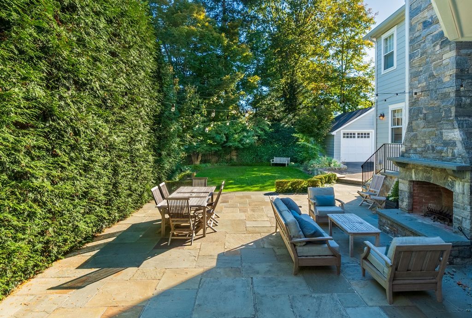
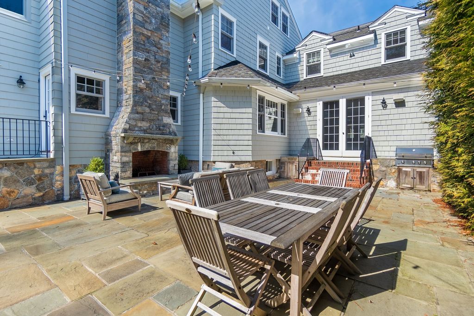
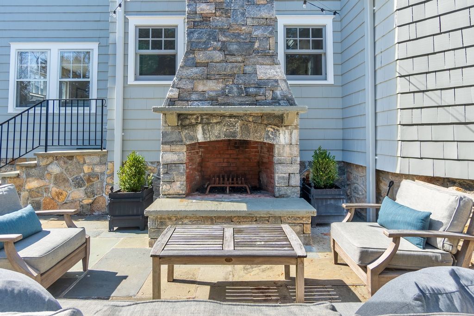
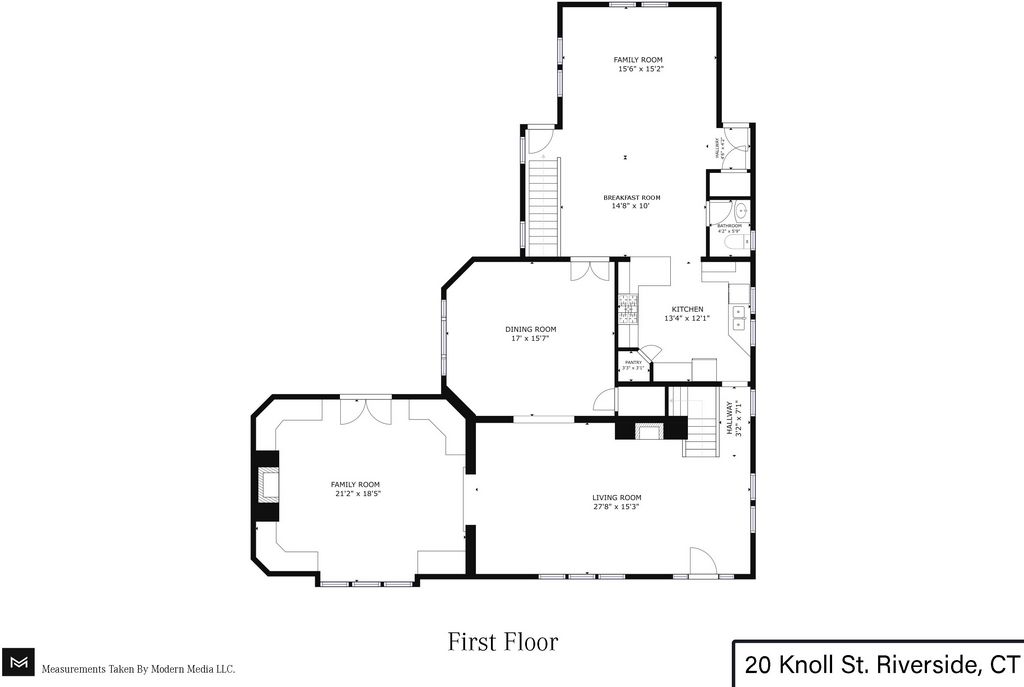
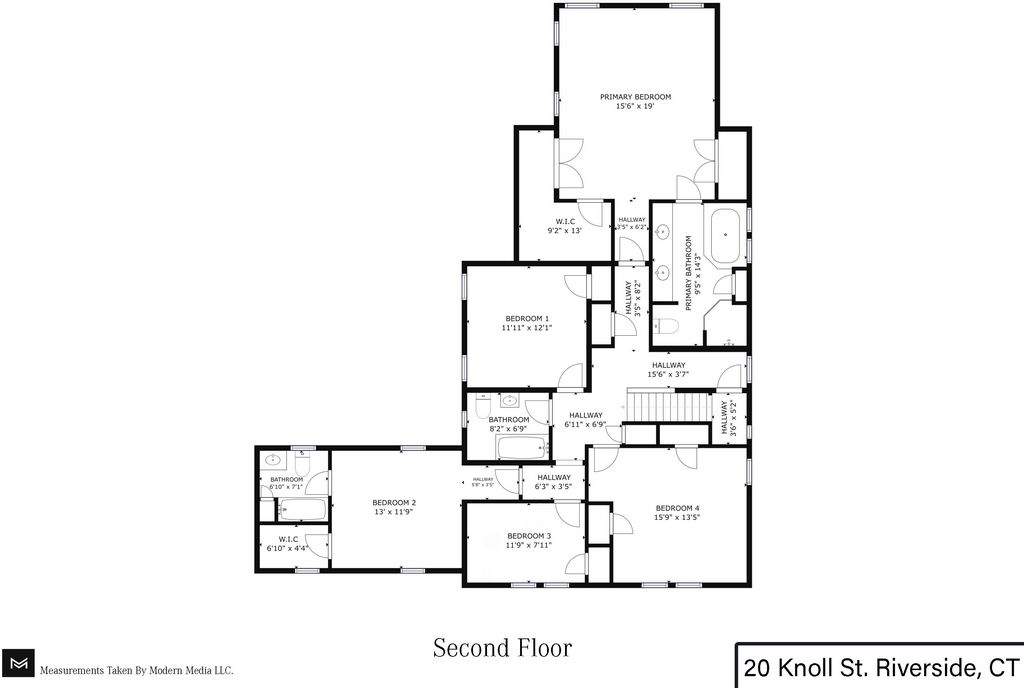
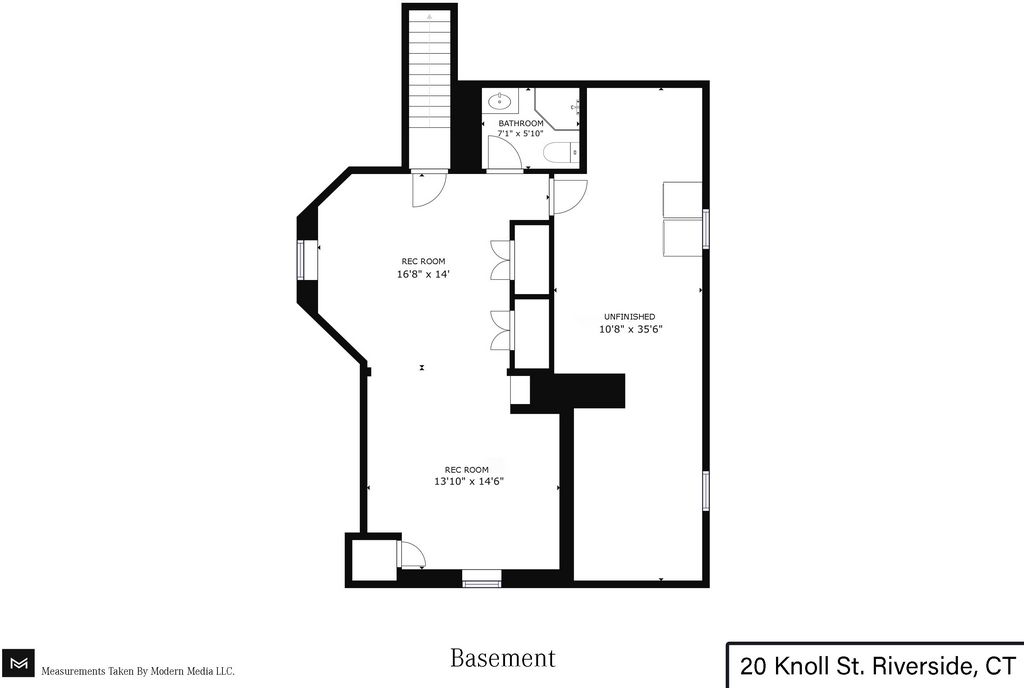
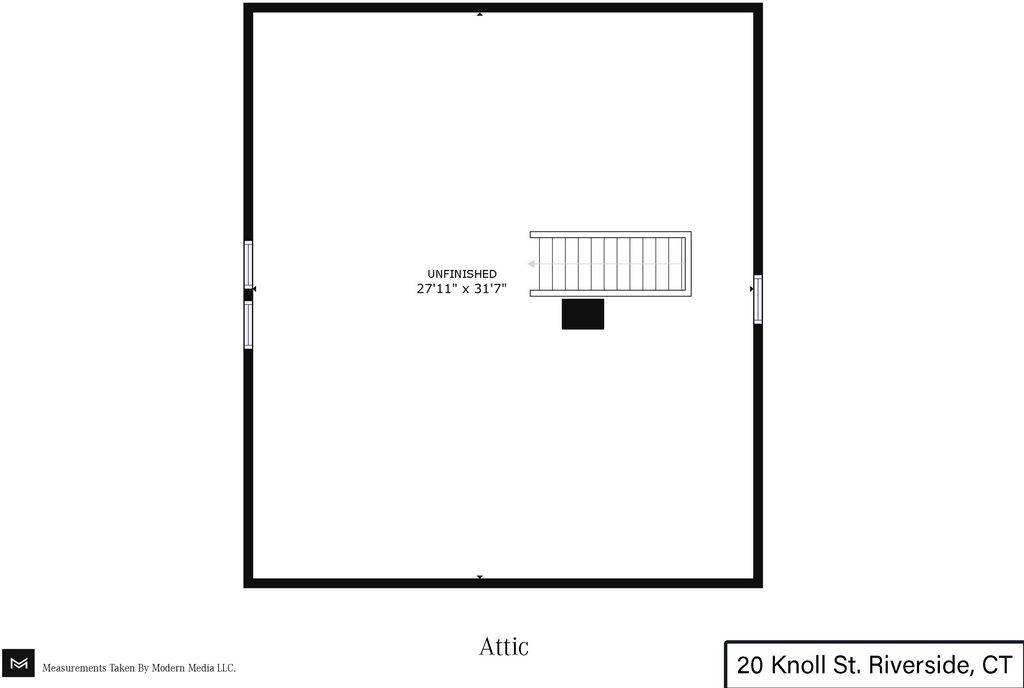
Features:
- Dishwasher
- Air Conditioning
- Tennis Voir plus Voir moins COMING SOON, showings begin 4/5! Choice location close to the train, schools, and Riverside Yacht Club. This 3,625 sq ft turnkey 5 bed, 4.5 bath is the complete package. Updated and expanded in 2003, the sunroom with extra-height ceilings, built-in bookcases, and wood-burning fireplace is the heart of the home. The spacious living room with another wood burning fireplace seamlessly connects to the dining room, perfect for hosting gatherings. The sunlit kitchen is open to the informal dining/breakfast room and family room beyond. Upstairs, you will find the primary suite with a coffered ceiling and a spa-like bath featuring a soaking tub, dual vanities, separate shower and his/hers walk-in closets. Four additional bedrooms, 3 baths and finished lower level offer plenty of space and flexibility for modern family life, including office space, playroom, home gym, or movie room. The level backyard is set on 0.26 acres and includes an oversized two car garage. The lush landscaping and expansive blue stone patio can be accessed via French doors. Complete with a masonry wood burning fireplace, built in BBQ, and lounging area with al fresco dining - ideal for entertaining family and friends.
Features:
- Dishwasher
- Air Conditioning
- Tennis