CHARGEMENT EN COURS...
Appartement & Loft (Vente)
Référence:
EDEN-T97583603
/ 97583603
Référence:
EDEN-T97583603
Pays:
NL
Ville:
Amstelveen
Code postal:
1185 XJ
Catégorie:
Résidentiel
Type d'annonce:
Vente
Type de bien:
Appartement & Loft
Surface:
334 m²
Pièces:
5
Chambres:
2
Salles de bains:
2
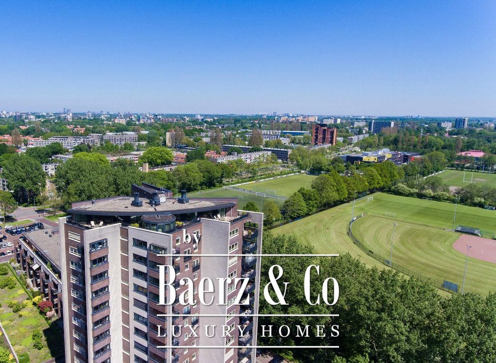

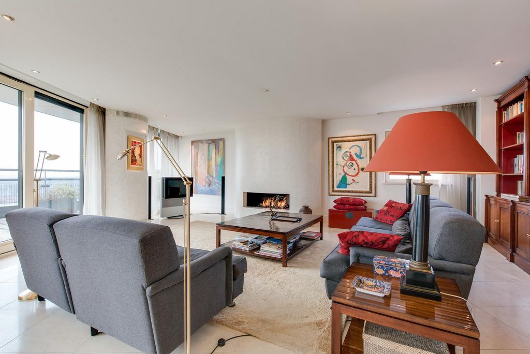
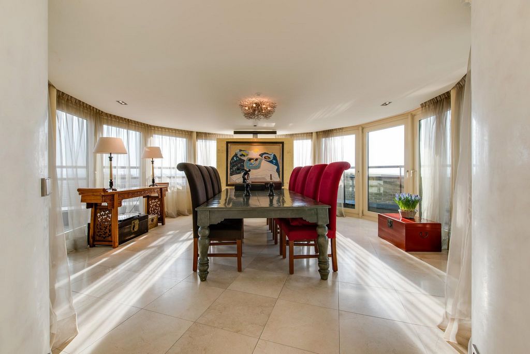

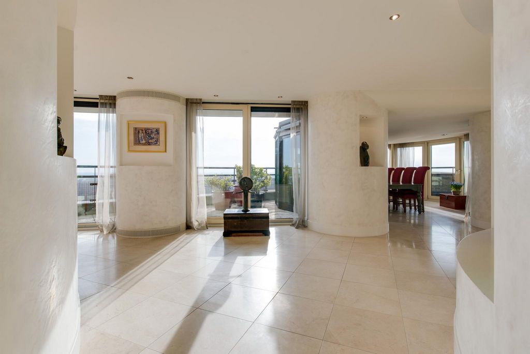
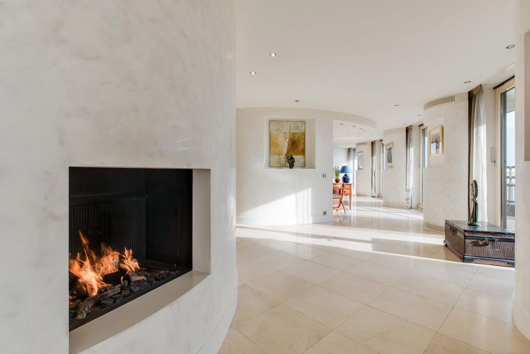
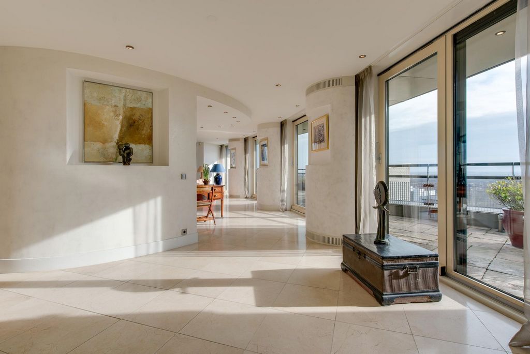




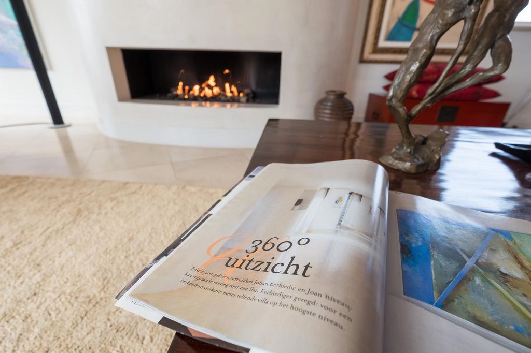
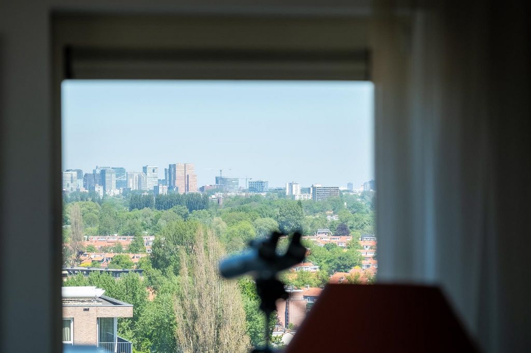



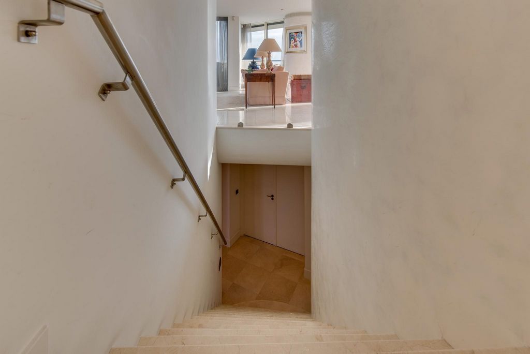




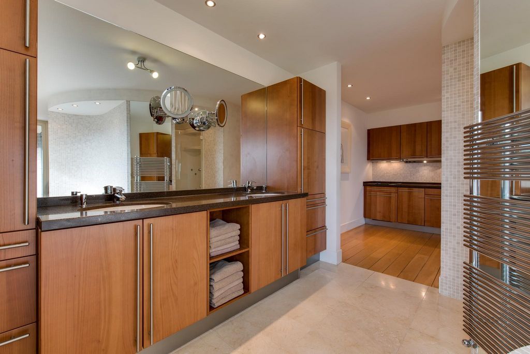


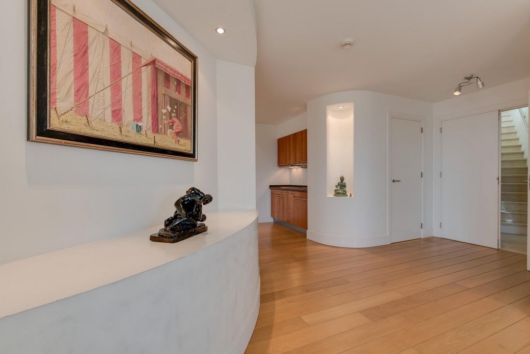

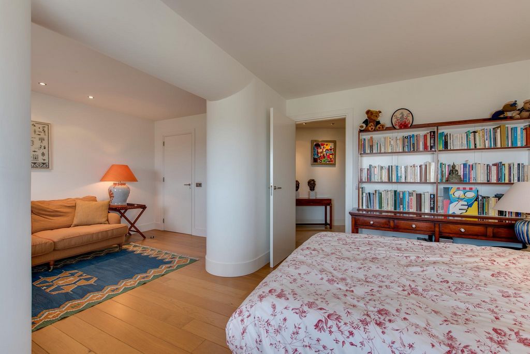

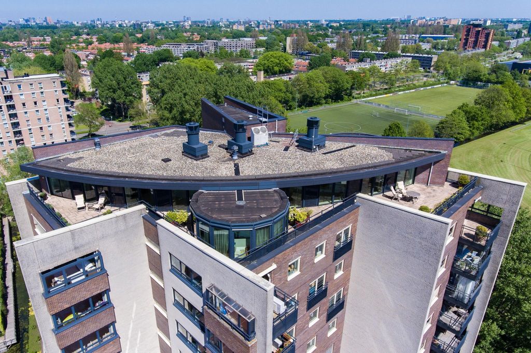


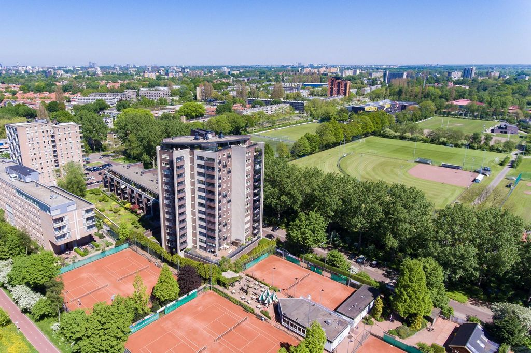

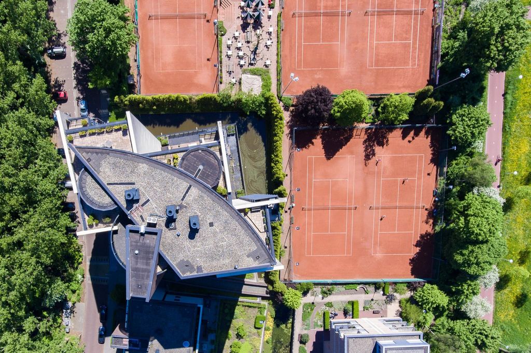
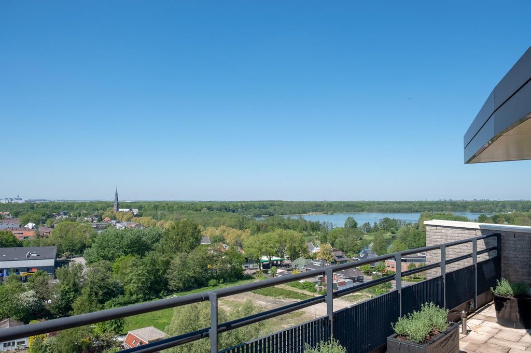
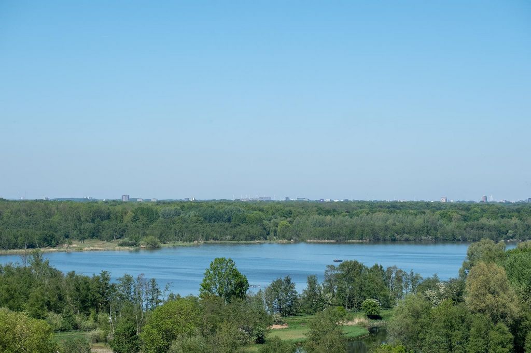
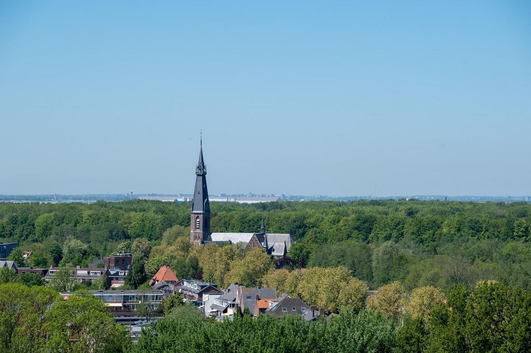



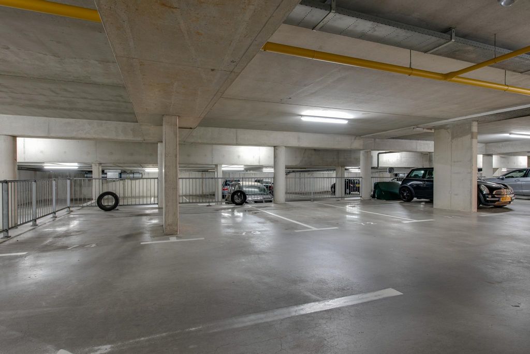
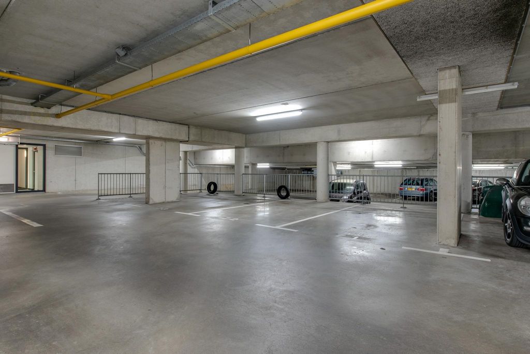
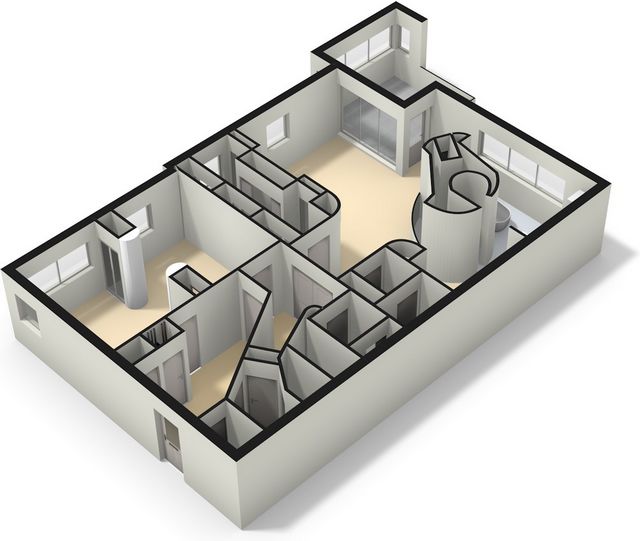

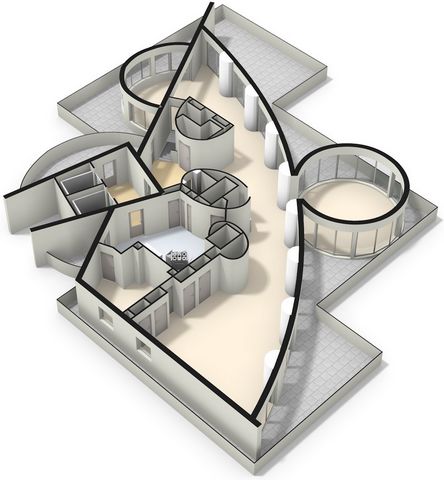




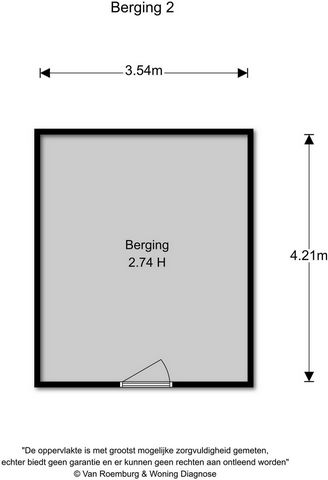
- Total terrace: 158 m²;
- Located on the 12th and 13th floors;
- 4 Parking spaces (available for separate purchase)
- 2 large storage rooms in the basement of the building
- Secured elevator with pin code
- Amsterdam city center (15 minutes) with all its museums, ultra-luxury shops, and Concertgebouw;
- Fantastic views all around from the Utrecht Dom to the Amsterdam Westerkerk; 3 terraces and 1 balcony with the
phenomenal view!;
- Only downstairs neighbors, optimal privacy;
- Exterior by Edwin Niekel;
- Interior by Erik Kuster
- Domotica system, light, and air treatment;
- Intergas central heating boiler newly installed (2024)
- Fully double glazed;
- Sunscreens and various air conditioners present;
-Large fireplace Boley
-Custom made kitchen.
-Monthly service contribution € 846,47This information has been compiled by us with the necessary care. However, no liability is accepted on our part for any incompleteness, inaccuracy, or otherwise, or the consequences thereof. All specified dimensions and areas are indicative. The buyer has his own duty to investigate all matters that are important to him or her. With regard to this property, the broker is an advisor to the seller. We advise you to engage an expert (NVM) broker who guides you through the purchasing process. If you have specific wishes regarding the property, we advise you to make these known to your purchasing broker in a timely manner and to have them independently investigated. If you do not engage an expert representative, you consider yourself capable enough under the law to oversee all matters that are important. The NVM conditions apply. Voir plus Voir moins WIMBLEDONPARK 235 / HET GROOTSTE PENTHOUSE VAN AMSTELVEENIn het statige en zeer luxe appartementencomplex "Residentie Bellegarde" op de twaalfde en dertiende verdieping gelegen fenomenaal PENTHOUSE met een woonoppervlakte van maar liefst 334 m² met rondom gebruik van terrassen van circa 158 m² en vier parkeerplaatsen in de parkeerkelder.Het fenomenale penthouse is gebouwd in 2002 onder architectuur van Edwin Niekel met het interieur van Erik Kuster. Dit weergaloze Penthouse is voorzien van de modernste installaties en systemen. De ruimtes lopen via een brede corridor vloeiend in elkaar over en dankzij slimme oplossingen, een uitgebreid Domotica-systeem en een sublieme afwerking met kwalitatief hoogwaardige terugkerende materialen, in een intieme en aangename ambiance gerealiseerd met maximaal comfort en luxe.
Het appartement is te bereiken via een lift met persoonlijke code en heeft fantastische uitzichten richting Zuid-As, Amsterdam Arena, de Amsterdamse Westerkerk, Pontsteiger en Groengebied Amstelland. De locatie is zeer gunstig ten opzichte van diverse uitvalswegen, Stadshart van Amstelveen, grote Albert Heijn, de Internationale School, diverse sportscholen, middelbare scholen en luchthaven Schiphol, maar ook het centrum van Amsterdam is nabij met zeer goede OV verbinding.Indeling: Via de beveiligde entree betreedt u het appartementencomplex. De entree heeft twee liften en een videofoonmonitor. De parkeerplaatsen bevinden zich in de afgesloten parkeerkelder met een op afstand bedienbare toegangsdeur, twee individuele (fietsen)bergingen voorzien van elektra.Dertiende verdieping: de beveiligde lift met persoonlijke code, geeft toegang tot het penthouse. Ruime hal met garderobe. Alle vertrekken staan in verbinding met elkaar. De keuken is op maat gemaakt en voorzien van alle denkbare inbouwapparatuur. Er zijn twee open haarden (Boley, gas). De wanden zijn afgewerkt met Venetiaans stucwerk en de vloer is geheel voorzien van marmer met vloerverwarming. De te gebruiken terrassen zijn gelegen op het oosten, zuiden en westen.Twaalfde verdieping: via de trap en de lift is de twaalfde verdieping bereikbaar. Hier bevinden zich de masterbedroom met luxe badkamer met ligbad, aparte inloop douche en dubbele wastafel, inloopkast en pantry. Deze kamer heeft toegang tot op het zuid-oosten gelegen terras. Aparte toilet met fontein.Tweede (slaap)kamer (voorheen 2 aparte kamers), gang, was- en stookruimte, gang met tweede badkamer en derde toilet met fontein. Deze ruimte is af te sluiten van het penthouse en ideaal voor gasten, of te gebruiken als office appartement en te separeren van de overige ruimtes van het appartement.Parkeerplaatsen: de parkeerplaatsen zijn separaat te koop voor € 50.000 per parkeerplaats. Bijzonderheden:
- Woonoppervlakte: 334 m2 + 11 m2 centrale hal;
- Terras totaal: 158 m2;
- Gelegen op de 12e verdieping en 13e verdieping;
- 4 Parkeerplaatsen (separaat te koop)
- 2 grote bergingen in de kelder van het gebouw
- Beveiligde lift met pincode
- Binnenstad Amsterdam (15 minuten) met al haar musea, ultra luxe winkels en Concertgebouw;
- Rondom fantastisch uitzicht van de Utrechtse Dom tot de Amsterdamse Westerkerk;
- 3 terrassen en 1 balkon met het fenomenale uitzicht!;
- Alleen onderburen, optimale privacy;
- Exterieur Edwin Niekel;
- Interieur Erik Kuster
- Domotica systeem, licht en luchtbehandeling;
- Intergas CV-ketel nieuw geïnstalleerd (2024)
- Geheel voorzien van dubbele beglazing;
- Sunscreens en diverse airco's aanwezig;
- Grote open haard Boley
- Op maat gemaakte keuken.
- Maandelijkse service bijdrage € 846,47 (€ 296,68 voor WP 235, € 424,79 voor WP 241 en € 31,25 per parkeerplaats).Deze informatie is door ons met de nodige zorgvuldigheid samengesteld. Onzerzijds wordt echter geen enkele aansprakelijkheid aanvaard voor enige onvolledigheid, onjuistheid of anderszins, dan wel de gevolgen daarvan. Alle opgegeven maten en oppervlakten zijn indicatief. Koper heeft zijn eigen onderzoeksplicht naar alle zaken die voor hem of haar van belang zijn. Met betrekking tot deze woning is de makelaar adviseur van verkoper. Wij adviseren u een deskundige (NVM-)makelaar in te schakelen die u begeleidt bij het aankoopproces. Indien u specifieke wensen heeft omtrent de woning, adviseren wij u deze tijdig kenbaar te maken aan uw aankopend makelaar en hiernaar zelfstandig onderzoek te (laten) doen. Indien u geen deskundige vertegenwoordiger inschakelt, acht u zich volgens de wet deskundige genoeg om alle zaken die van belang zijn te kunnen overzien. Van toepassing zijn de NVM voorwaarden. WIMBLEDONPARK 235 / THE LARGEST PENTHOUSE IN AMSTELVEENLocated in the stately and highly luxurious apartment complex "Residentie Bellegarde" on the twelfth and thirteenth floor, this phenomenal PENTHOUSE boasts a living area of 334 m² with terraces surrounding approximately 158 m² and four parking spaces in the underground parking garage.This phenomenal penthouse was built in 2002 under the architecture of Edwin Niekel with the interior design by Erik Kuster. This unparalleled Penthouse is equipped with the most modern installations and systems. The spaces flow smoothly into each other via a wide corridor, and thanks to clever solutions, an extensive Domotica system, and sublime finishing with high-quality recurring materials, it creates an intimate and pleasant ambiance with maximum comfort and luxury.The apartment can be accessed via an elevator with a personal code and offers fantastic views towards the Zuid-As, Amsterdam Arena, the Amsterdam Westerkerk, Pontsteiger, and the Amstelland green area. The location is very convenient to various highways, the Stadshart of Amstelveen, large Albert Heijn supermarket, the International School, various gyms, high schools, and Schiphol Airport, but also the center of Amsterdam is nearby with very good public transport connections.Layout: You enter the apartment complex through the secured entrance. The entrance has two elevators and a videophone monitor. The parking spaces are located in the enclosed parking garage with a remotely controlled access door, two individual (bicycle) storage rooms equipped with electricity.Thirteenth floor: the secured elevator with personal code provides access to the penthouse. Spacious hall with wardrobe. All rooms are connected to each other. The kitchen is custom made and equipped with all conceivable built-in appliances. There are two fireplaces (Boley, gas). The walls are finished with Venetian stucco and the floor is entirely marble with underfloor heating. The usable terraces are located on the east, south, and west sides.Twelfth floor: the twelfth floor is accessible via the stairs and the elevator. Here you find the master bedroom with luxurious bathroom with bathtub, separate walk-in shower, and double sink, walk-in closet, and pantry. This room has access to the southeast-facing terrace. Separate toilet with fountain.Second (sleeping) room (formerly 2 separate rooms), hallway, laundry and boiler room, hallway with second bathroom and third toilet with fountain. This space can be closed off from the penthouse and is ideal for guests or for use as an office apartment, separable from the other areas of the apartment.Parking spaces: the parking spaces are available for purchase separately for € 50.000,- per parking space.Particularities:- Living area: 334 m² + 11 m² central hall;
- Total terrace: 158 m²;
- Located on the 12th and 13th floors;
- 4 Parking spaces (available for separate purchase)
- 2 large storage rooms in the basement of the building
- Secured elevator with pin code
- Amsterdam city center (15 minutes) with all its museums, ultra-luxury shops, and Concertgebouw;
- Fantastic views all around from the Utrecht Dom to the Amsterdam Westerkerk; 3 terraces and 1 balcony with the
phenomenal view!;
- Only downstairs neighbors, optimal privacy;
- Exterior by Edwin Niekel;
- Interior by Erik Kuster
- Domotica system, light, and air treatment;
- Intergas central heating boiler newly installed (2024)
- Fully double glazed;
- Sunscreens and various air conditioners present;
-Large fireplace Boley
-Custom made kitchen.
-Monthly service contribution € 846,47This information has been compiled by us with the necessary care. However, no liability is accepted on our part for any incompleteness, inaccuracy, or otherwise, or the consequences thereof. All specified dimensions and areas are indicative. The buyer has his own duty to investigate all matters that are important to him or her. With regard to this property, the broker is an advisor to the seller. We advise you to engage an expert (NVM) broker who guides you through the purchasing process. If you have specific wishes regarding the property, we advise you to make these known to your purchasing broker in a timely manner and to have them independently investigated. If you do not engage an expert representative, you consider yourself capable enough under the law to oversee all matters that are important. The NVM conditions apply.