1 116 128 EUR
CHARGEMENT EN COURS...
Maison & Propriété (Vente)
Référence:
EDEN-T97632576
/ 97632576
Référence:
EDEN-T97632576
Pays:
US
Ville:
Portland
Code postal:
97266
Catégorie:
Résidentiel
Type d'annonce:
Vente
Type de bien:
Maison & Propriété
Surface:
366 m²
Terrain:
2 307 m²
Pièces:
4
Chambres:
4
Salles de bains:
4
WC:
2
Terrasse:
Oui
Lave-vaisselle:
Oui
Lave-linge:
Oui
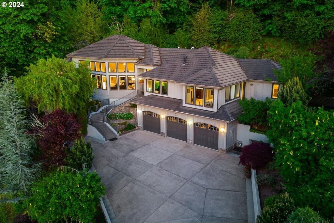
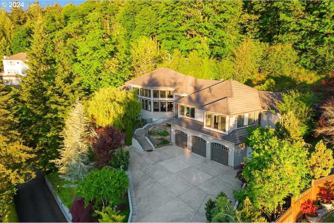
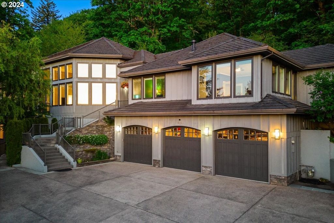
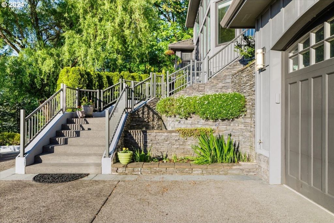
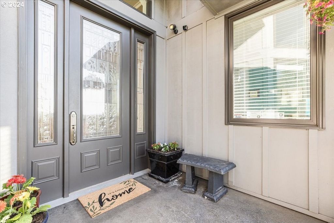
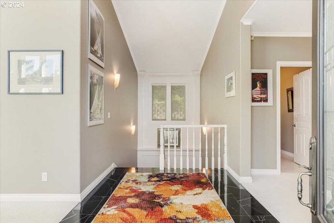
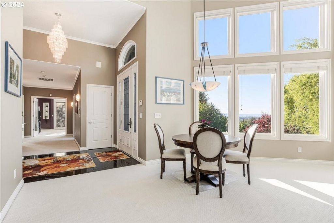
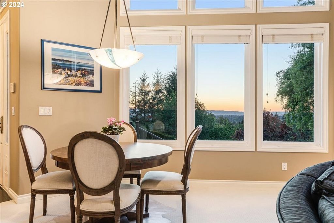
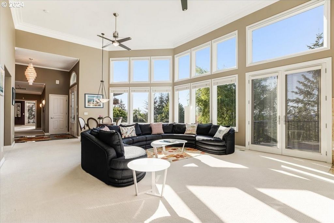
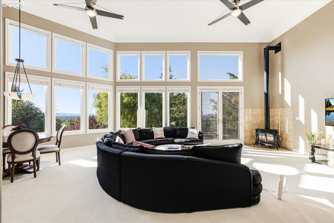
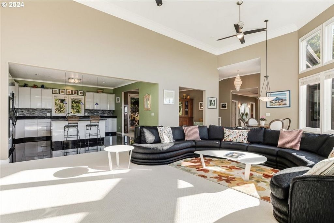
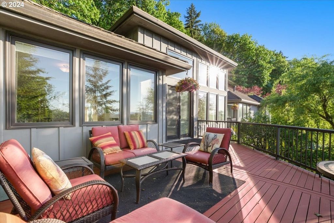
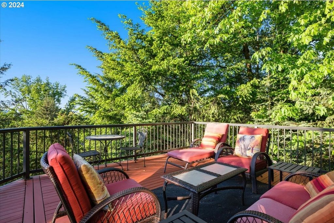
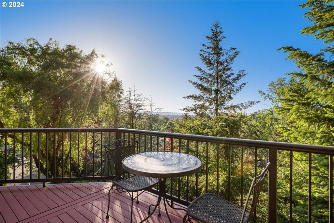
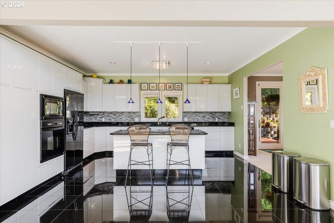
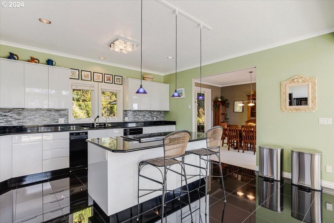
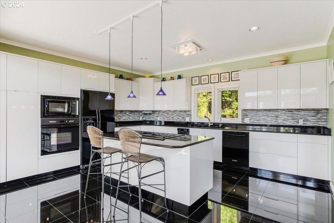
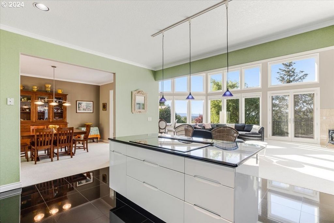
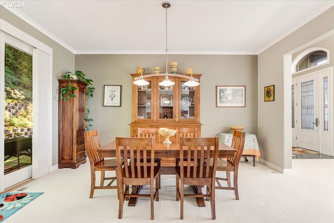
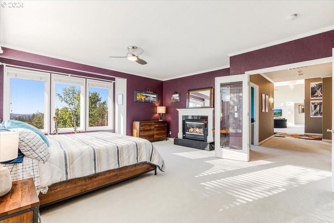
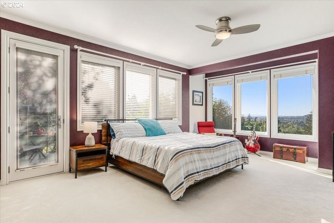
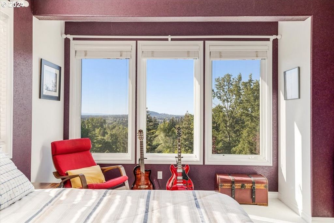
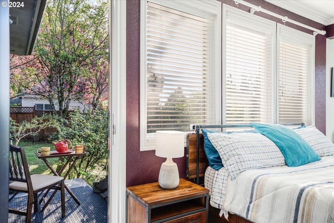
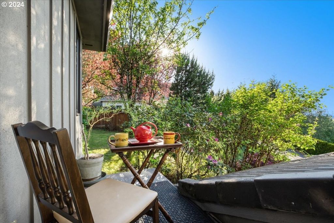
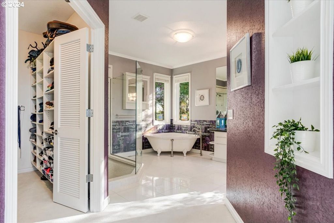
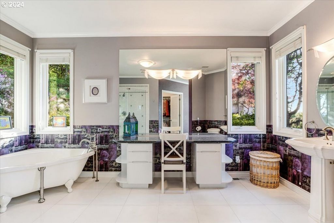
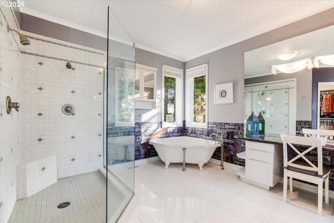
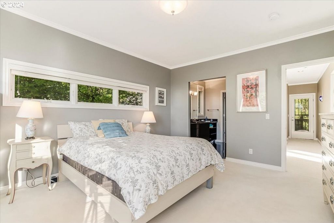
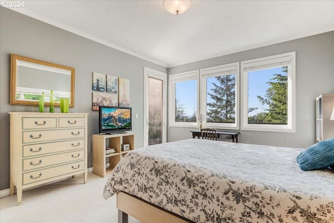
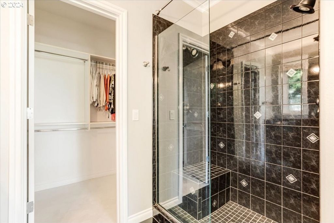
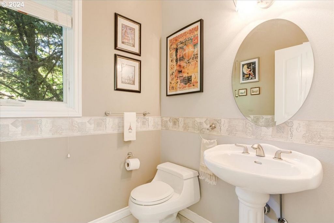
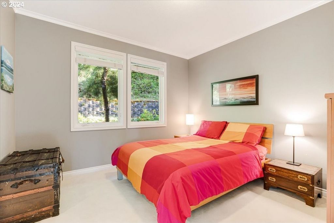
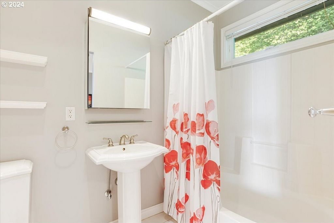
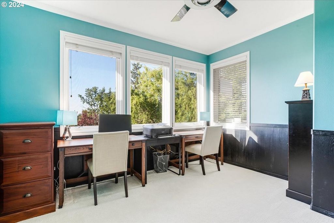
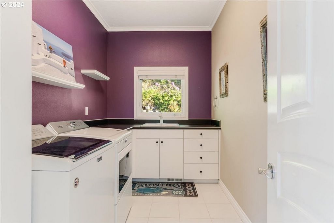
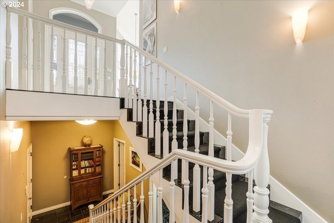
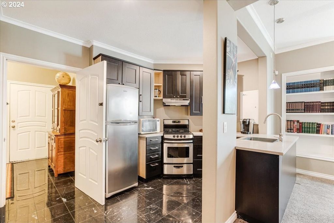
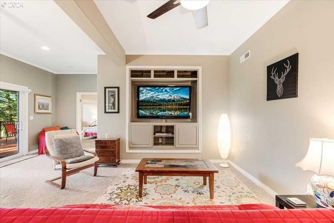
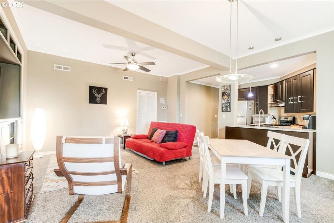
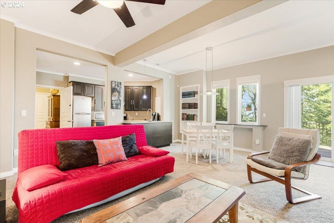
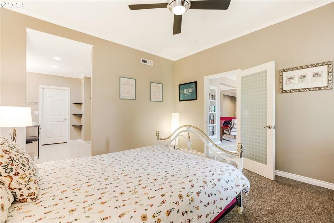
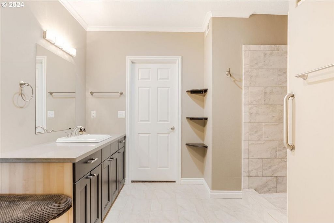
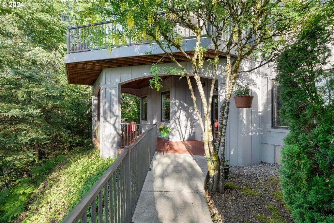
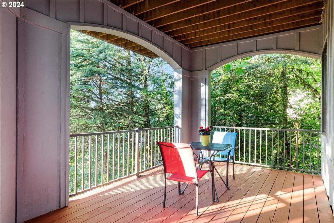
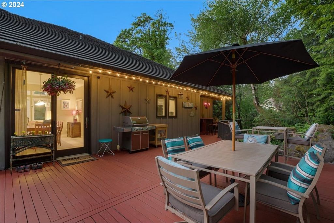
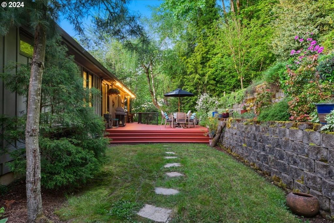
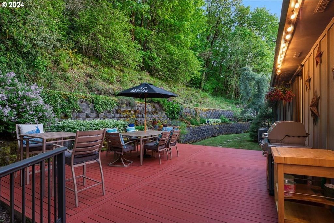
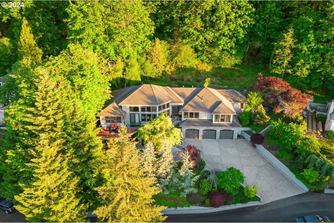
Features:
- Dishwasher
- Hot Tub
- Garden
- Washing Machine
- Terrace Voir plus Voir moins Contemporary meets Elegance with Views for days, this home is special in so many ways! This quiet & private sanctuary has been manicured to perfection. As you approach up the private driveway, the Board & Batten siding, architectural design, elevated frontal decks, and mature landscaping create the most sophisticated yet cozy setting for any season. Northwest Dream Living w/ spectacular city, territorial, & west hills views, beautiful backyard deck & oasis, 20-foot ceilings, and gourmet kitchen for an entertainer's delight. Versatile floor plan boasts a contemporary kitchen, 4 large bedrooms each w/ en-suite bathrooms, an oversized office/den with exceptional valley views, and separate proven revenue generating apartment. Enter the home to be met by screaming-high ceilings and double stacked windows in the Living Room. The adjacent open-concept kitchen allows for a cohesive living element. Stunning sunsets can be enjoyed from both the deck off the living room and the deck off the apartment. The wide hallway takes you to the 3rd bedroom with en-suite bathroom, view-facing office, and double doors to the Primary Suite. The primary hosts a gas fireplace, private deck to enjoy morning coffee as the sun rises or an evening glass of wine while it sets. The generous walk-in closet has a window to the back terrace for natural light. Primary bathroom has an over-sized walk-in shower, and generous claw foot soaking tub. As you make your way downstairs, you have a half/bath which includes a dog/pet bathing station/shower. Enter the auxiliary living space through this lower level. This impressive separate residence is a wonderful flex space for guest or multi-generational living, supplemental family room fun, or apartment use. This wing has separate exterior access, full living room & dining space, open kitchen, private deck, bedroom w/ en-suite bathroom, large step-in shower and walk-in closet. [Home Energy Score = 2. HES Report at https://rpt.greenbuildingregistry.com/hes/OR10228199]
Features:
- Dishwasher
- Hot Tub
- Garden
- Washing Machine
- Terrace