3 358 126 EUR
5 p
5 ch
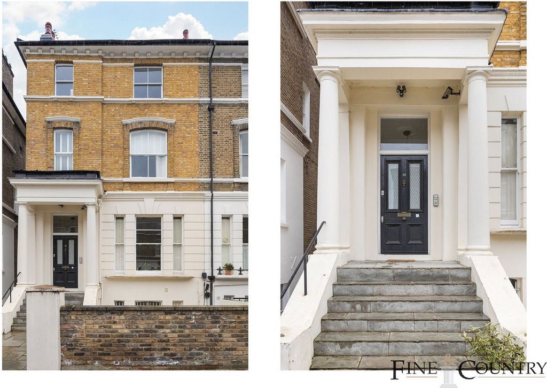
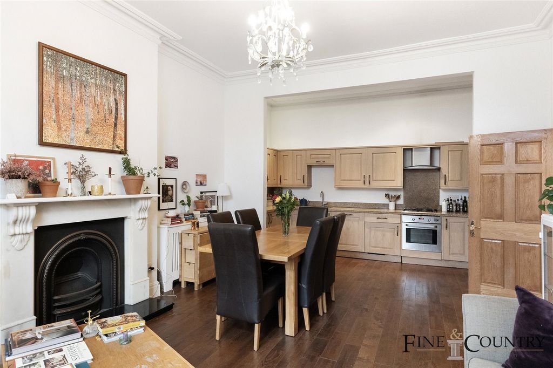
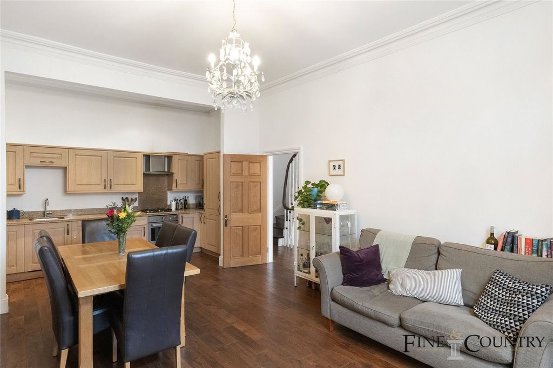
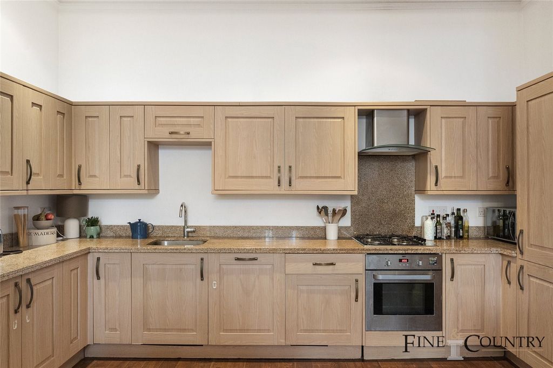
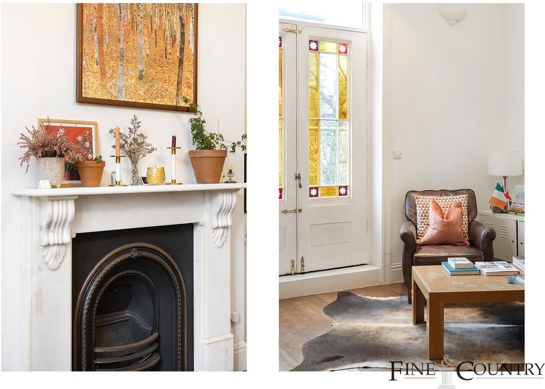
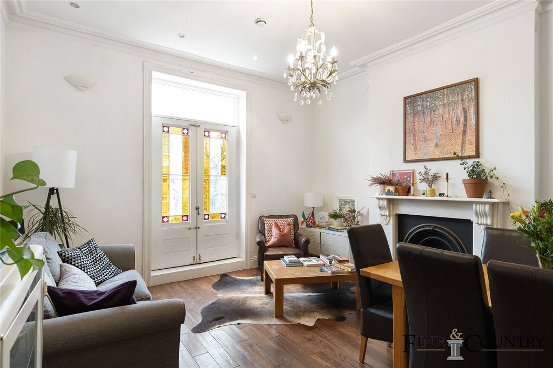
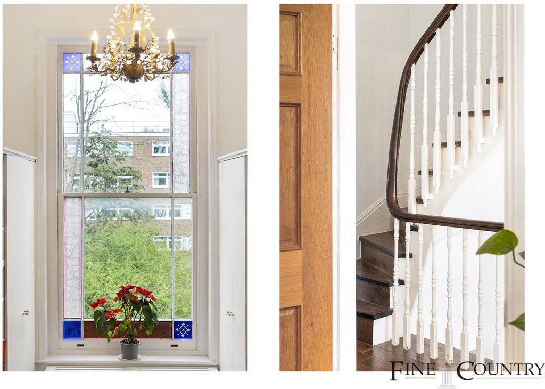

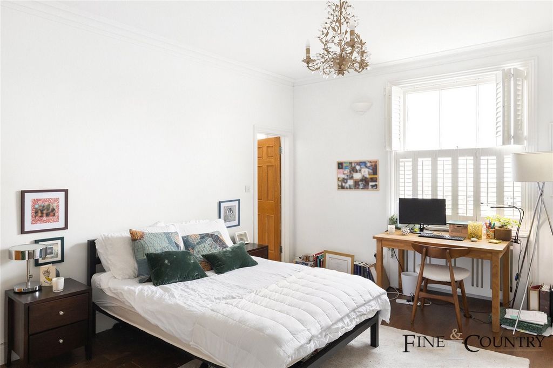
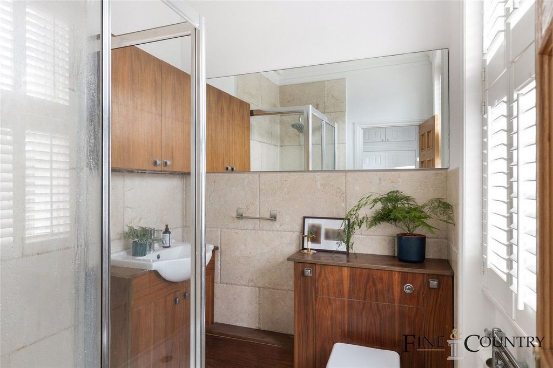
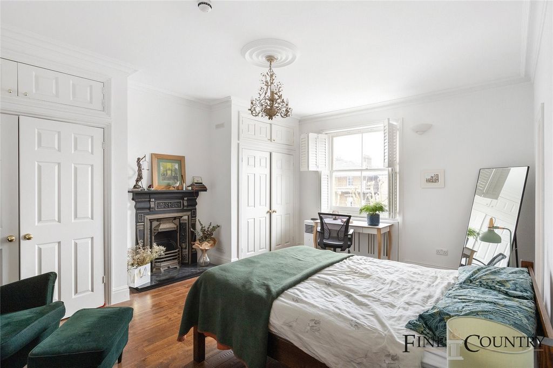
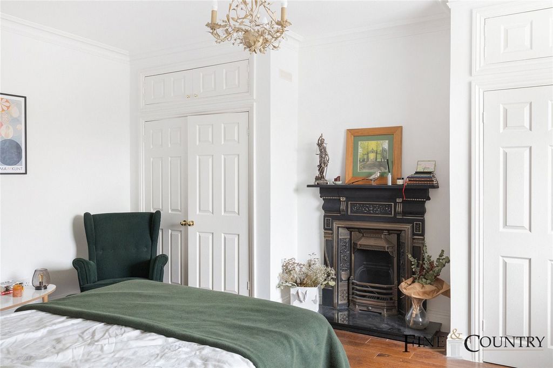
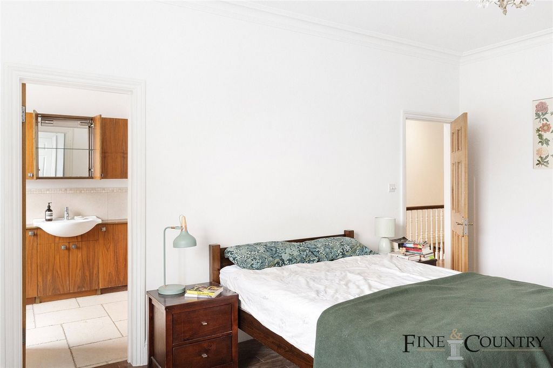
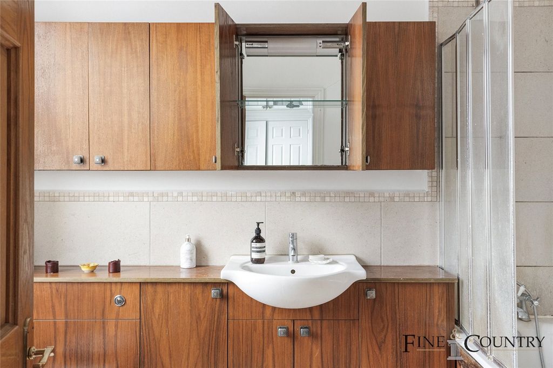
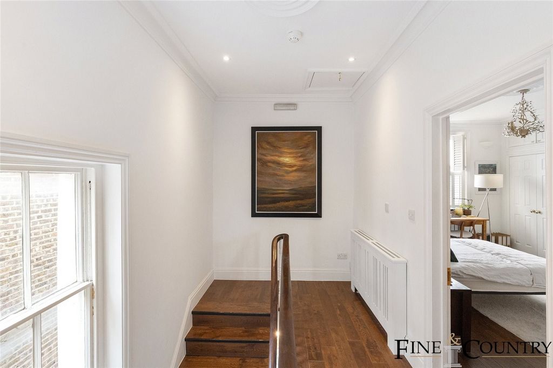
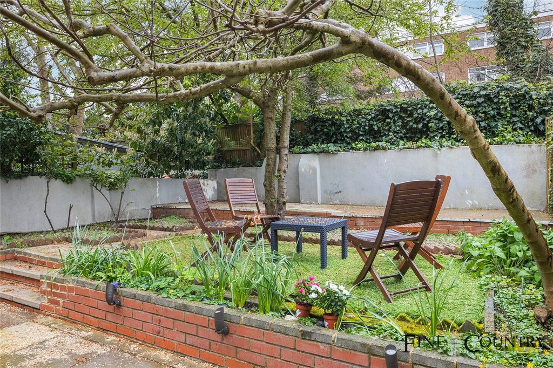
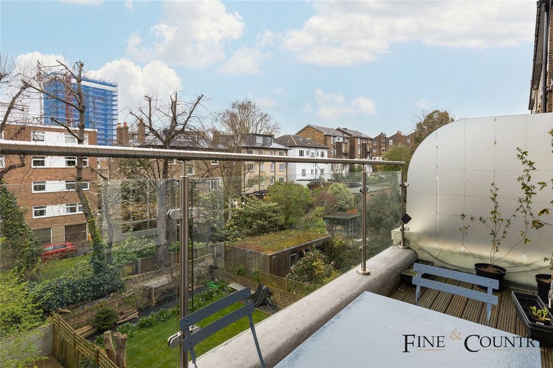
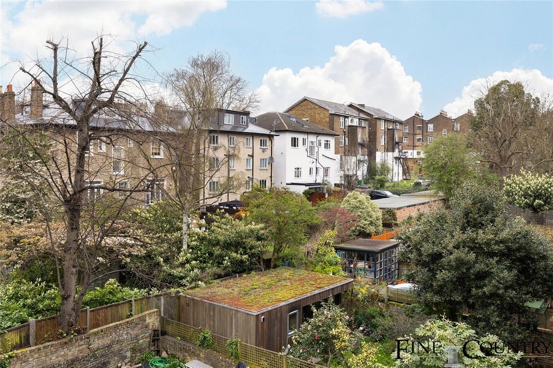
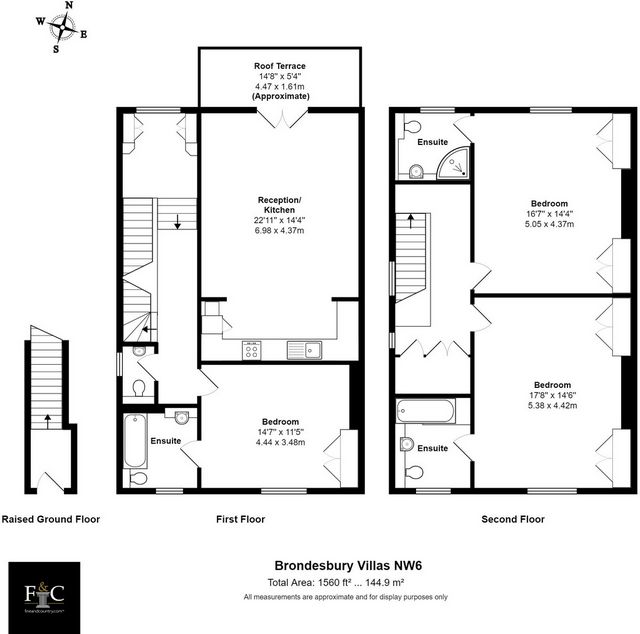

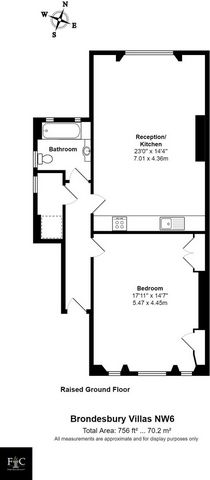

3417 square feet in size
£800 per sq ft
Six bedrooms, six bathrooms, and three reception rooms
Separate WC
Private garden and roof terrace
Premier location
Chain-free
Sold as a single freehold propertyThe TourNestled within the expansive expanse of 3417 square feet of living space, this property emanates an ambiance suffused with natural light, delicately filtering through its expansive windows. Upon entering this captivating abode, one is immediately enveloped in an aura of sophistication and refinement. The lofty ceilings that adorn the interior serve as a celestial canvas, enriching the luminous atmosphere within. Ornate ceilings, adorned with intricate detailing, intertwine seamlessly with the decorative wrought iron black and silver detail fireplaces and the resplendent wooden flooring throughout, crafting an environment that is both opulent and immersive, bestowing an elegant and stately demeanour upon the space. Moreover, a profusion of thoughtful storage solutions further enhances the allure of this remarkable dwelling.Presently configured into three self-contained apartments, this property unfolds its splendour with each unique space. The garden flat beckons with its expansive double reception room, bedecked with resplendent 18mm hardwood floors and featuring a decorative wrought iron black and silver fireplace as its focal point. Abundant natural light cascades through the large windows, infusing the room with a welcoming warmth and inviting ambiance. The adjacent separate kitchen is a study in modern luxury, boasting integrated appliances, lustrous marble worktops, and ample storage. A seamless transition leads from the reception room to the serene patio gardenan idyllic retreat for outdoor leisure and entertainment. The kitchen is complemented by a separate utility room housing a washing machine and tumble dryer, ensuring convenience and functionality. The principal bedroom, adorned with wooden shutters, exudes tranquillity and sophistication, offering abundant storage and an en-suite bathroom for added privacy and comfort. The two additional bedrooms, equally bathed in natural light, provide serene sanctuaries complemented by ample storage solutions. Additionally, there exists potential to create a self-contained studio on the upper level of the patio, affording versatility and adaptability to suit individual preferences, subject to planning permission.Ascending to the raised ground floor reveals a spacious retreat, encompassing a grand one-bedroom apartment spanning 750 square feet. The open plan reception/kitchen/dining area epitomizes modern elegance, boasting integrated appliances, marble worktops, and a separate utility area. Original cornicing adorns the lofty ceilings, enhancing the sense of grandeur, while the expansive sash window offers enchanting views of the garden. The large bedroom, a sanctuary of comfort and style, is adorned with wooden shutters and offers ample storage space. The accompanying bathroom, exuding contemporary sophistication, offers a luxurious respite from the bustle of daily life.Further exploration leads to the first and second-floor apartment, a bastion of luxury spanning 1560 square feet. The three double bedrooms, each boasting its own en-suite bathroom, epitomize comfort and convenience, offering a private sanctuary for relaxation and rejuvenation. The open plan reception/kitchen/dining area is a testament to modern living, featuring integrated appliances, marble worktops, and a decorative wrought iron black and silver fireplace. High ceilings, resplendent with original cornicing, imbue the space with a sense of grandeur and sophistication, enhancing the overall ambiance.Stepping outside, one is greeted by a meticulously manicured garden, spanning over 50 feeta verdant oasis in the heart of the city. This secluded and serene setting offers a rare opportunity to immerse oneself in nature's embrace, a sanctuary of tranquillity and serenity amidst the hustle and bustle of urban life. The spacious garden, adorned with lush greenery and vibrant blooms, provides the perfect backdrop for al fresco dining and outdoor entertaining. This enchanting outdoor space invites moments of relaxation and connection with the natural world.The AreaNestled in the serene enclave of Brondesbury Villas, this location offers the perfect blend of convenience and tranquillity. Just a brief six-minute stroll from Queen's Park, you'll find a vibrant array of amenities along Salusbury Road. Additionally, one can enjoy the weekly farmer's market that takes place at the local primary school. Nature enthusiasts will relish the nearby Queen's Park, replete with tennis courts, a playground, and a delightful children's petting zoo.
Commute effortlessly, as Queens Park Underground station (Bakerloo Line), Kilburn Underground station (Jubilee Line), and Brondesbury Overground station are all within easy walking distance, offering direct connections to Central London. The A5, in close proximity, provides swift access to the north circular and routes out of the city.VIEWINGS - By appointment only with Fine & Country West Hampstead. Please enquire and quote RBA. Voir plus Voir moins Ubicado en Brondesbury Villas, una calle serena y arbolada, esta propiedad adosada palaciega se extiende por más de 3400 pies cuadrados. Con seis dormitorios, seis baños y tres salas de recepción, rezuma grandeza, armonizada sin esfuerzo por la abundante luz natural y los acabados refinados. Abrazada por un jardín y un balcón con vistas al patio trasero / jardín, esta casa ofrece un lujo discreto en una ubicación codiciada. Oportunidad versátil: Dentro de sus paredes se encuentran innumerables posibilidades, presentando al propietario exigente un espectro de opciones. Uno puede optar por mantener la propiedad en su estado actual, cosechando los beneficios de un ingreso anual por alquiler de £ 100,000. Alternativamente, existe la opción de saborear el encanto de residir en uno de sus pisos mientras se alquilan lucrativamente los demás. Además, la posibilidad de convertir segmentos de la propiedad en espacios de trabajo separados, cada uno con su propia entrada, añade otra capa de versatilidad. Además, con su potencial de desconversión, esta propiedad también promete crear un refugio unifamiliar que deja una marca duradera e indeleble en aquellos que tienen la suerte de entrar en sus paredes. Características principales Gran casa familiar al final de la terraza 3417 pies cuadrados de tamaño £ 800 por pie cuadrado Seis dormitorios, seis baños y tres salas de recepción WC separado Jardín privado y terraza en la azotea Ubicación privilegiada Sin cadenas Se vende como una sola propiedad de dominio absoluto El recorrido Ubicado dentro de la amplia extensión de 3417 pies cuadrados de espacio habitable, esta propiedad emana un ambiente impregnado de luz natural, filtrándose delicadamente a través de sus amplios ventanales. Al entrar en esta cautivadora morada, uno se ve inmediatamente envuelto en un aura de sofisticación y refinamiento. Los altos techos que adornan el interior sirven como un lienzo celestial, enriqueciendo la atmósfera luminosa en el interior. Los techos ornamentados, adornados con intrincados detalles, se entrelazan a la perfección con las chimeneas decorativas de hierro forjado con detalles negros y plateados y los resplandecientes pisos de madera en todas partes, creando un ambiente que es a la vez opulento e inmersivo, otorgando un comportamiento elegante y majestuoso al espacio. Además, una profusión de soluciones de almacenamiento bien pensadas realza aún más el encanto de esta extraordinaria vivienda. Actualmente configurada en tres apartamentos independientes, esta propiedad despliega su esplendor con cada espacio único. El apartamento con jardín atrae con su amplia sala de recepción doble, adornada con resplandecientes pisos de madera de 18 mm y con una chimenea decorativa de hierro forjado negro y plateado como punto focal. La abundante luz natural entra en cascada a través de los grandes ventanales, infundiendo a la habitación una calidez acogedora y un ambiente acogedor. La cocina independiente adyacente es un estudio de lujo moderno, con electrodomésticos integrados, encimeras de mármol lustrosas y un amplio espacio de almacenamiento. Una transición perfecta conduce desde la sala de recepción hasta el sereno jardín del patio, un refugio idílico para el ocio y el entretenimiento al aire libre. La cocina se complementa con un lavadero independiente que alberga una lavadora y una secadora, lo que garantiza la comodidad y la funcionalidad. El dormitorio principal, adornado con persianas de madera, irradia tranquilidad y sofisticación, ofreciendo abundante espacio de almacenamiento y un baño en suite para mayor privacidad y comodidad. Los dos dormitorios adicionales, igualmente bañados por la luz natural, ofrecen santuarios serenos complementados con amplias soluciones de almacenamiento. Además, existe la posibilidad de crear un estudio autónomo en el nivel superior del patio, que ofrece versatilidad y adaptabilidad para adaptarse a las preferencias individuales, sujeto a la autorización de planificación. Al ascender a la planta baja elevada se revela un espacioso refugio, que abarca un gran apartamento de un dormitorio que abarca 750 pies cuadrados. El área de recepción / cocina / comedor de planta abierta personifica la elegancia moderna, con electrodomésticos integrados, encimeras de mármol y un área de servicio separada. Las cornisas originales adornan los techos altos, realzando la sensación de grandeza, mientras que la amplia ventana de guillotina ofrece encantadoras vistas del jardín. El gran dormitorio, un santuario de confort y estilo, está adornado con persianas de madera y ofrece un amplio espacio de almacenamiento. El cuarto de baño que lo acompaña, que rezuma sofisticación contemporánea, ofrece un lujoso respiro del ajetreo de la vida diaria. Una exploración adicional conduce al apartamento del primer y segundo piso, un bastión de lujo que abarca 1560 pies cuadrados. Las tres habitaciones dobles, cada una con su propio baño privado, personifican la comodidad y la conveniencia, ofreciendo un santuario privado para la relajación y el rejuvenecimiento. La recepción/cocina/comedor de planta abierta es un testimonio de la vida moderna, con electrodomésticos integrados, encimeras de mármol y una chimenea decorativa de hierro forjado negro y plateado. Los techos altos, resplandecientes con cornisas originales, impregnan el espacio con una sensación de grandeza y sofisticación, realzando el ambiente general. Al salir, uno es recibido por un jardín meticulosamente cuidado, que abarca más de 50 pies, un oasis verde en el corazón de la ciudad. Este entorno aislado y sereno ofrece una oportunidad única para sumergirse en el abrazo de la naturaleza, un santuario de tranquilidad y serenidad en medio del ajetreo y el bullicio de la vida urbana. El espacioso jardín, adornado con exuberante vegetación y vibrantes flores, proporciona el telón de fondo perfecto para cenar al aire libre y entretenerse al aire libre. Este encantador espacio al aire libre invita a momentos de relajación y conexión con el mundo natural. Ubicado en el sereno enclave de Brondesbury Villas, esta ubicación ofrece la combinación perfecta de comodidad y tranquilidad. A solo seis minutos a pie de Queen's Park, encontrará una vibrante variedad de servicios a lo largo de Salusbury Road. Además, se puede disfrutar del mercado semanal de agricultores que tiene lugar en la escuela primaria local. Los entusiastas de la naturaleza disfrutarán del cercano Queen's Park, repleto de canchas de tenis, un parque infantil y un encantador zoológico interactivo para niños. Viaja sin esfuerzo, ya que la estación de metro de Queens Park (línea Bakerloo), la estación de metro de Kilburn (línea Jubilee) y la estación de metro de Brondesbury se encuentran a poca distancia a pie y ofrecen conexiones directas con el centro de Londres. La A5, muy cerca, proporciona un acceso rápido a la circular norte y a las rutas fuera de la ciudad. VISITAS - Solo con cita previa con Fine & Country West Hampstead. Por favor, pregunte y cotice RBA. Nestled on Brondesbury Villas, a serene, tree-lined street, this palatial semi-detached property sprawls over 3400 sq ft. Boasting six bedrooms, six bathrooms, and three reception rooms, it exudes grandeur, effortlessly harmonized by ample natural light and refined finishes. Embraced by a garden and balcony overlooking the rear patio / garden, this home offers discreet luxury in a sought-after location.Versatile Opportunity: Within its walls lie myriad possibilities, presenting the discerning owner with a spectrum of choices. One may opt to maintain the property in its current state, reaping the rewards of an annual rental income of £100,000. Alternatively, the option exists to savour the charm of residing in one of its flats while lucratively leasing out the others. Furthermore, the potential to fashion segments of the property into separate workspaces, each with its own entrance, adds another layer of versatility. Additionally, with its potential for deconversion, this property also holds the promise of creating a single-family haven that leaves an enduring and indelible mark upon those fortunate enough to step within its walls.Key Features End-of-terrace grand family home
3417 square feet in size
£800 per sq ft
Six bedrooms, six bathrooms, and three reception rooms
Separate WC
Private garden and roof terrace
Premier location
Chain-free
Sold as a single freehold propertyThe TourNestled within the expansive expanse of 3417 square feet of living space, this property emanates an ambiance suffused with natural light, delicately filtering through its expansive windows. Upon entering this captivating abode, one is immediately enveloped in an aura of sophistication and refinement. The lofty ceilings that adorn the interior serve as a celestial canvas, enriching the luminous atmosphere within. Ornate ceilings, adorned with intricate detailing, intertwine seamlessly with the decorative wrought iron black and silver detail fireplaces and the resplendent wooden flooring throughout, crafting an environment that is both opulent and immersive, bestowing an elegant and stately demeanour upon the space. Moreover, a profusion of thoughtful storage solutions further enhances the allure of this remarkable dwelling.Presently configured into three self-contained apartments, this property unfolds its splendour with each unique space. The garden flat beckons with its expansive double reception room, bedecked with resplendent 18mm hardwood floors and featuring a decorative wrought iron black and silver fireplace as its focal point. Abundant natural light cascades through the large windows, infusing the room with a welcoming warmth and inviting ambiance. The adjacent separate kitchen is a study in modern luxury, boasting integrated appliances, lustrous marble worktops, and ample storage. A seamless transition leads from the reception room to the serene patio gardenan idyllic retreat for outdoor leisure and entertainment. The kitchen is complemented by a separate utility room housing a washing machine and tumble dryer, ensuring convenience and functionality. The principal bedroom, adorned with wooden shutters, exudes tranquillity and sophistication, offering abundant storage and an en-suite bathroom for added privacy and comfort. The two additional bedrooms, equally bathed in natural light, provide serene sanctuaries complemented by ample storage solutions. Additionally, there exists potential to create a self-contained studio on the upper level of the patio, affording versatility and adaptability to suit individual preferences, subject to planning permission.Ascending to the raised ground floor reveals a spacious retreat, encompassing a grand one-bedroom apartment spanning 750 square feet. The open plan reception/kitchen/dining area epitomizes modern elegance, boasting integrated appliances, marble worktops, and a separate utility area. Original cornicing adorns the lofty ceilings, enhancing the sense of grandeur, while the expansive sash window offers enchanting views of the garden. The large bedroom, a sanctuary of comfort and style, is adorned with wooden shutters and offers ample storage space. The accompanying bathroom, exuding contemporary sophistication, offers a luxurious respite from the bustle of daily life.Further exploration leads to the first and second-floor apartment, a bastion of luxury spanning 1560 square feet. The three double bedrooms, each boasting its own en-suite bathroom, epitomize comfort and convenience, offering a private sanctuary for relaxation and rejuvenation. The open plan reception/kitchen/dining area is a testament to modern living, featuring integrated appliances, marble worktops, and a decorative wrought iron black and silver fireplace. High ceilings, resplendent with original cornicing, imbue the space with a sense of grandeur and sophistication, enhancing the overall ambiance.Stepping outside, one is greeted by a meticulously manicured garden, spanning over 50 feeta verdant oasis in the heart of the city. This secluded and serene setting offers a rare opportunity to immerse oneself in nature's embrace, a sanctuary of tranquillity and serenity amidst the hustle and bustle of urban life. The spacious garden, adorned with lush greenery and vibrant blooms, provides the perfect backdrop for al fresco dining and outdoor entertaining. This enchanting outdoor space invites moments of relaxation and connection with the natural world.The AreaNestled in the serene enclave of Brondesbury Villas, this location offers the perfect blend of convenience and tranquillity. Just a brief six-minute stroll from Queen's Park, you'll find a vibrant array of amenities along Salusbury Road. Additionally, one can enjoy the weekly farmer's market that takes place at the local primary school. Nature enthusiasts will relish the nearby Queen's Park, replete with tennis courts, a playground, and a delightful children's petting zoo.
Commute effortlessly, as Queens Park Underground station (Bakerloo Line), Kilburn Underground station (Jubilee Line), and Brondesbury Overground station are all within easy walking distance, offering direct connections to Central London. The A5, in close proximity, provides swift access to the north circular and routes out of the city.VIEWINGS - By appointment only with Fine & Country West Hampstead. Please enquire and quote RBA.