883 090 EUR
6 ch
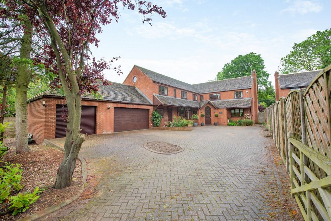
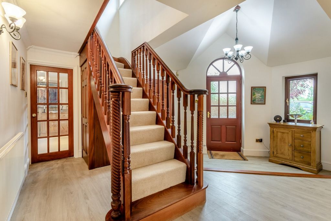
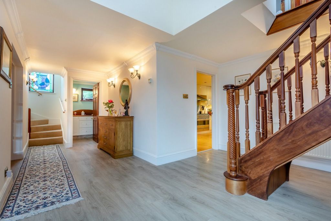
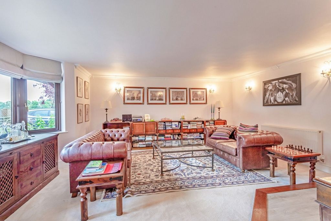
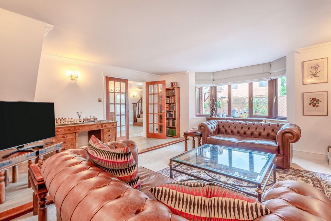
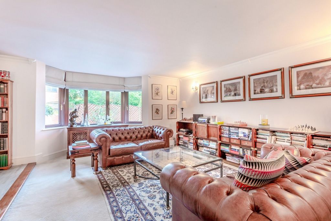
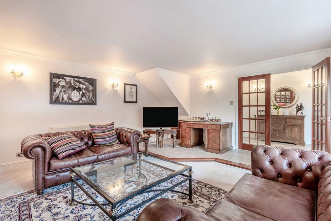
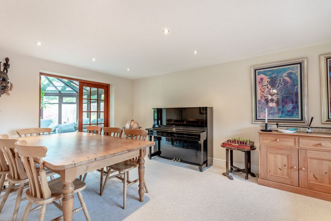
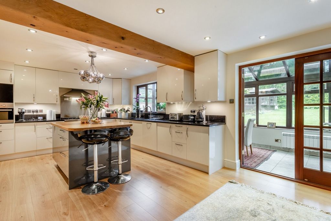
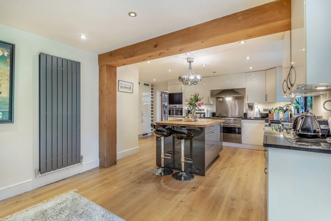
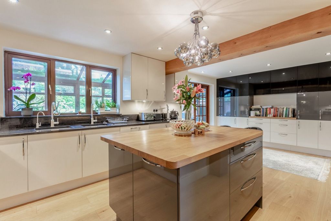
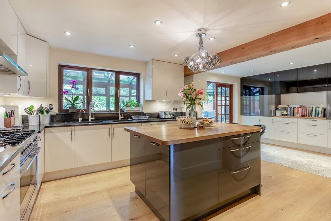
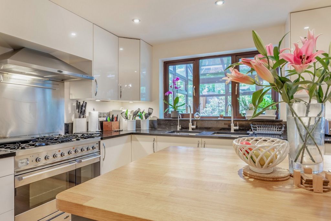
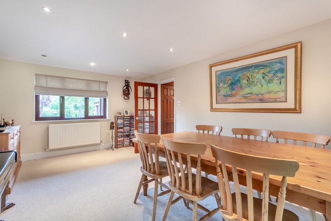
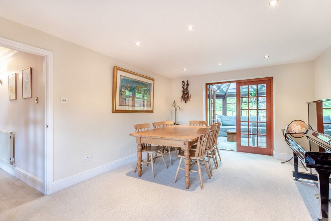
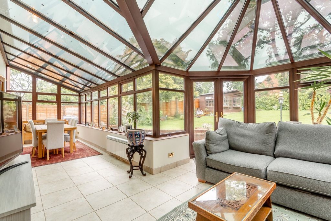
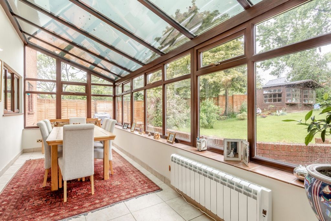
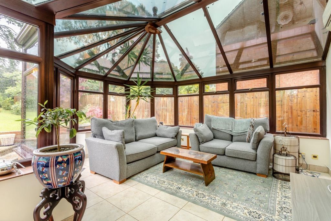
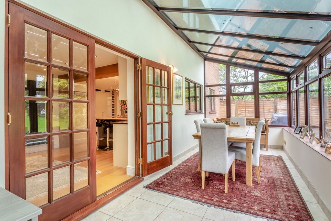
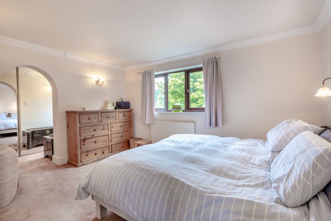
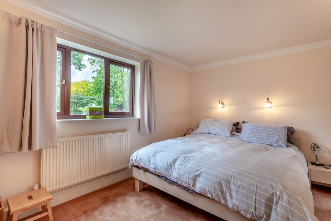
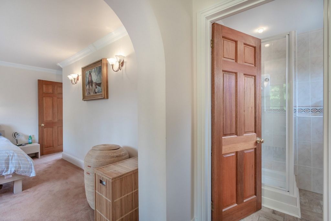
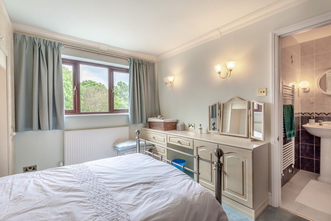
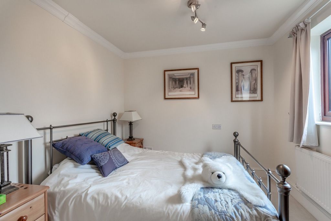
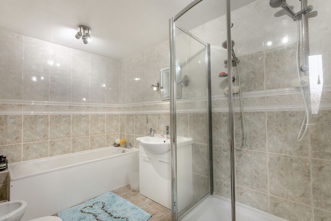
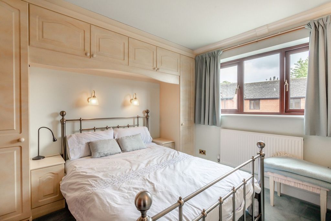
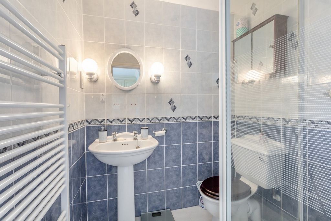
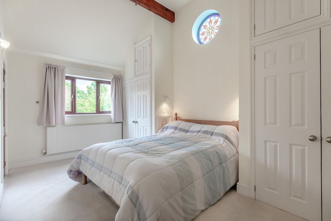
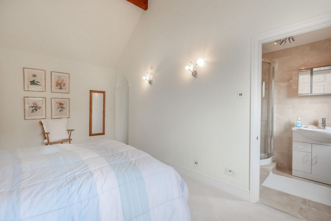
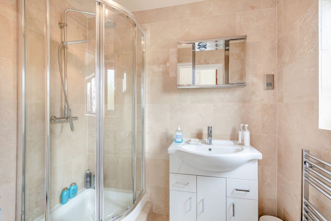
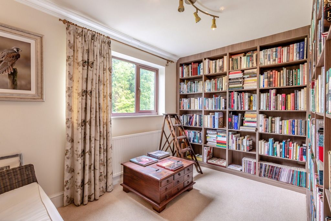
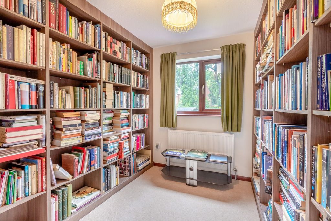
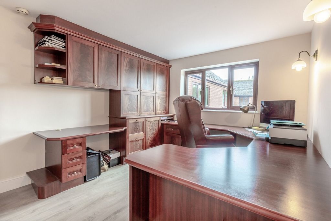
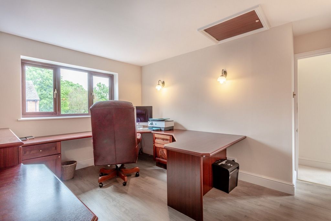
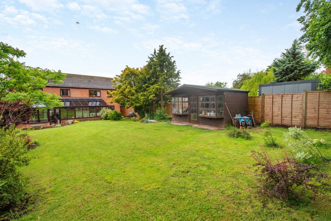
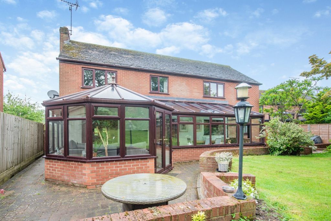
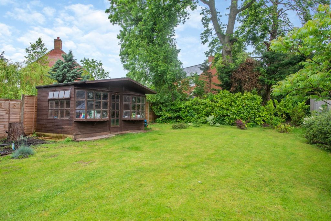
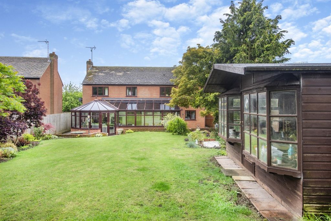
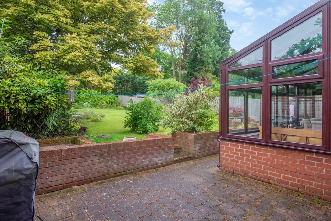
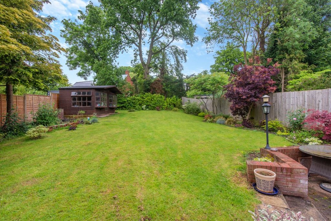
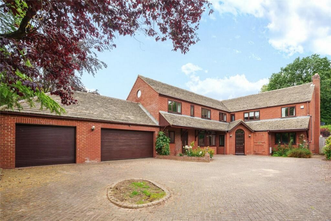
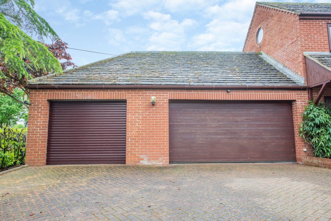
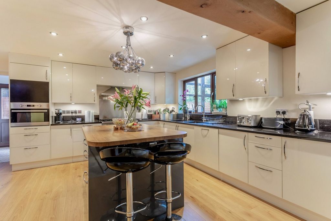
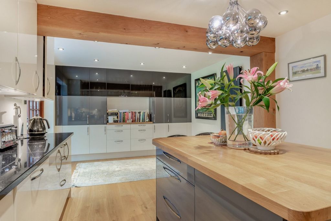
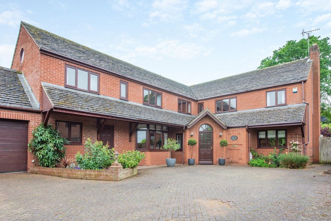
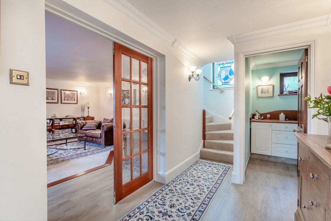
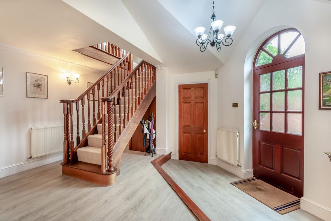
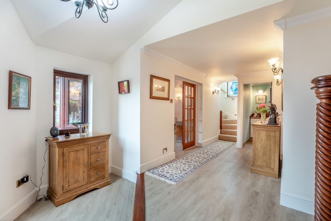
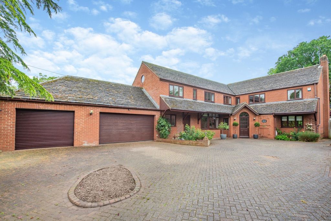
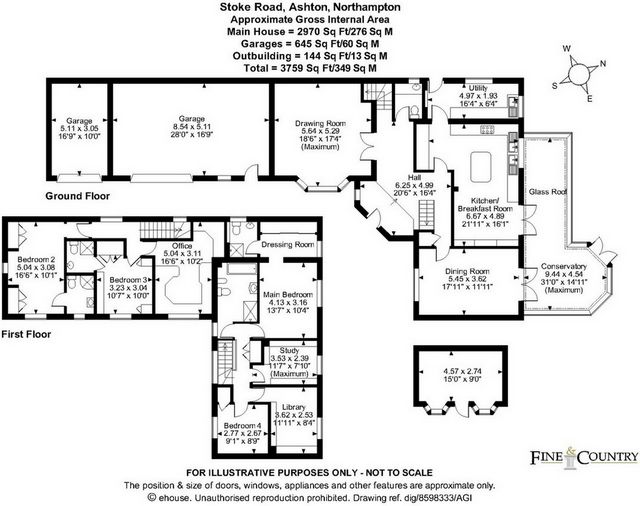
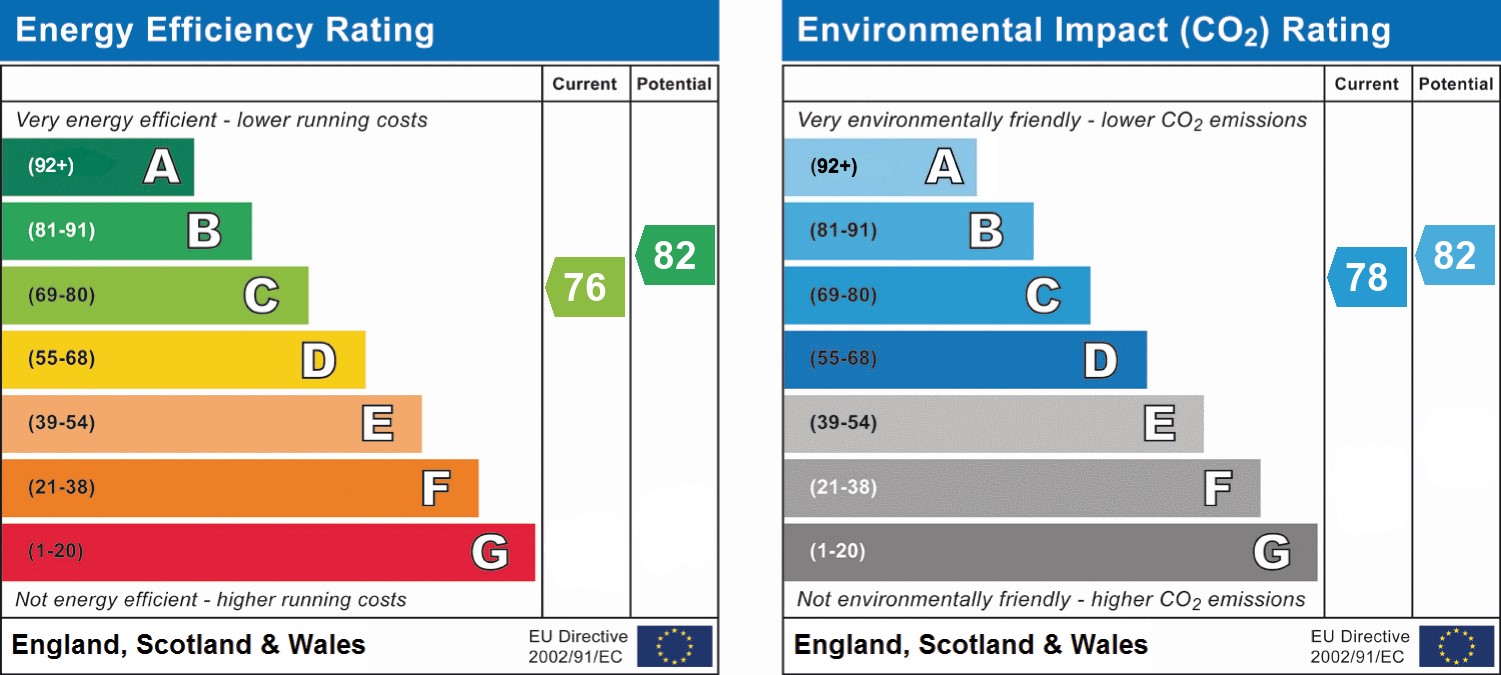
Property construction: Standard construction
Services: All mains connected.
Heating: Mains gas powered central heating.
Broadband: Standard, superfast & ultrafast broadband available, we advise you speak with your provider.
Mobile signal: 4G & 5G available, we advise you speak with your provider.
Parking: Garage for 4 cars & driveway for 4+ cars
Council Tax: Band F (South Northamptonshire)
EPC Rating: Band C
Special notes: There are restrictions on the title, please ask for more information. Voir plus Voir moins Churchfield House is a substantial detached modern style family home situated on a mature landscaped plot of approximately 1/3 of an acre in the much sought after village of Ashton. This superb property offers very flexible living space with over 3500 sqft with an attached triple garage. The house is set well back from the village road with a gated paved driveway and parking for at least six cars.On entering you are greeted by a large bright hallway with an impressive central staircase which leads to one part of the upper floor plus a second staircase that leads to the further upper floor wing, there is also a guest cloakroom. On the left is the main reception room which is a large bright room and on the right of the hallway is the dining room which opens into the conservatory. The heart of this superb home has to be the kitchen/dining room which is fitted with an extensive range of contemporary style units with integrated appliances and a central island plus a large utilty room, the kitchen/dining also leads through to the conservatory which is used all year round and has both a dining and seating area. On the first floor leading from the main staircase there are three double bedrooms, a study and a luxurious family bathroom. The main bedroom suite overlooks the rear garden and is a great size with a separate dressing room and an en suite shower room. On the other first floor wing accessed by a separate staircase are a further two double bedrooms both with fitted wardrobes and en-suite shower rooms and a fully fitted home office. To the front of the house there is a large gated paved driveway screened by mature trees leading to a double garage and a further single garage/workshop space. To the rear is a large and established south west facing garden offering a great deal of privacy with mature trees, shrubs and flower borders, there is a paved patio and summer house. The village of Ashton lies approximately halfway between Northampton and Milton Keynes and offers easy access to the M1 motorway and Milton Keynes Train Station.Property Information, Utilities & Services
Property construction: Standard construction
Services: All mains connected.
Heating: Mains gas powered central heating.
Broadband: Standard, superfast & ultrafast broadband available, we advise you speak with your provider.
Mobile signal: 4G & 5G available, we advise you speak with your provider.
Parking: Garage for 4 cars & driveway for 4+ cars
Council Tax: Band F (South Northamptonshire)
EPC Rating: Band C
Special notes: There are restrictions on the title, please ask for more information.