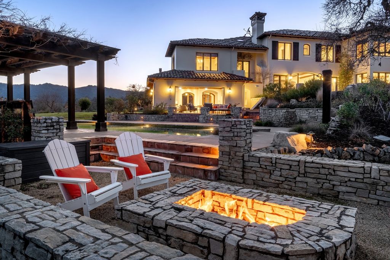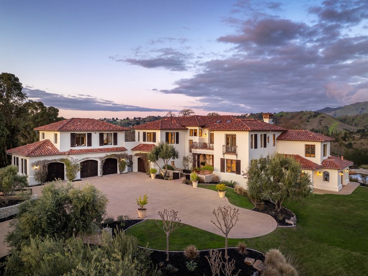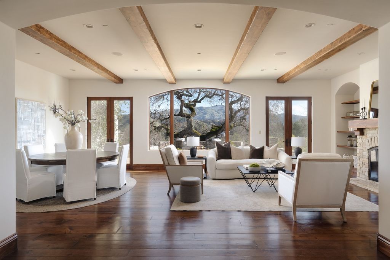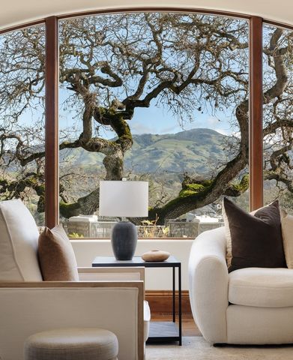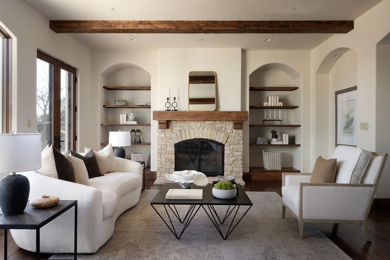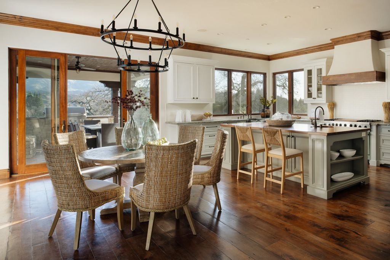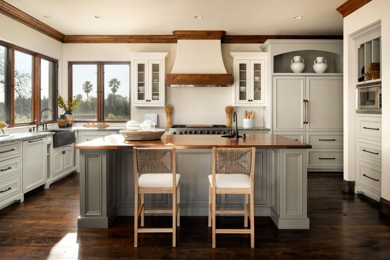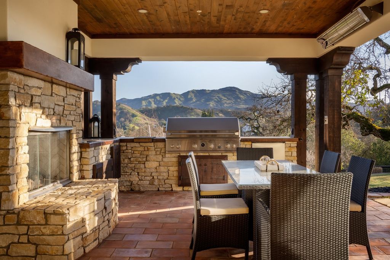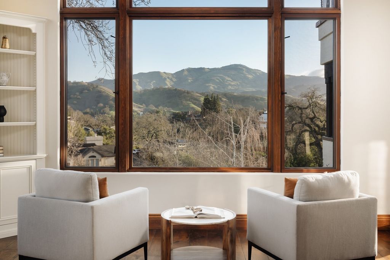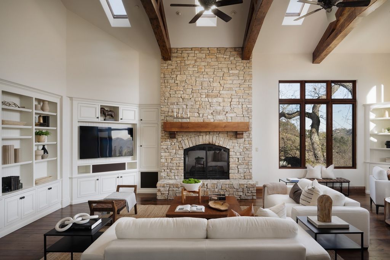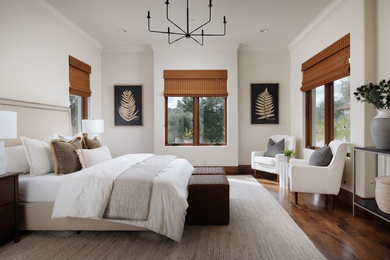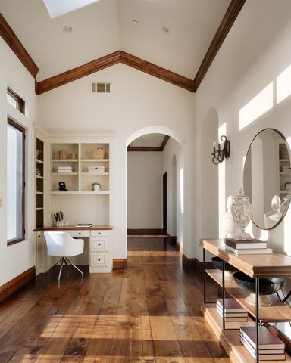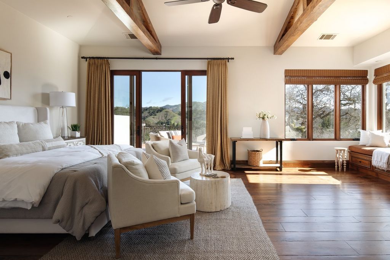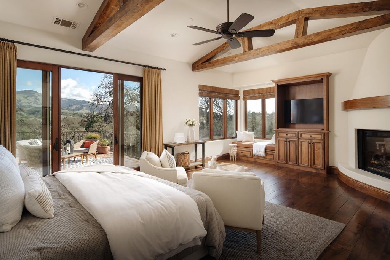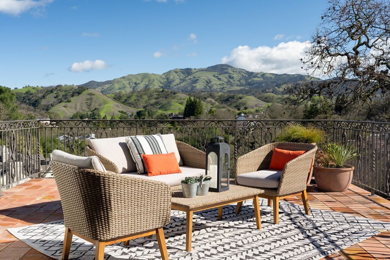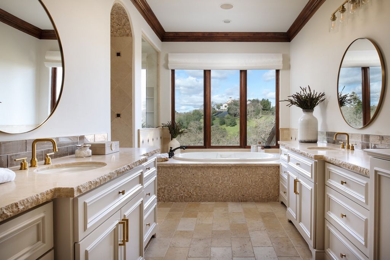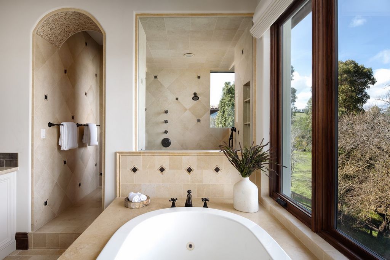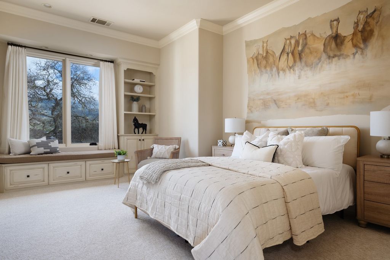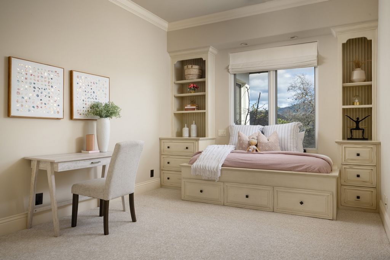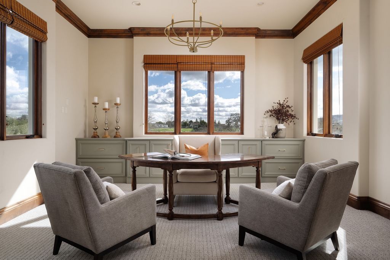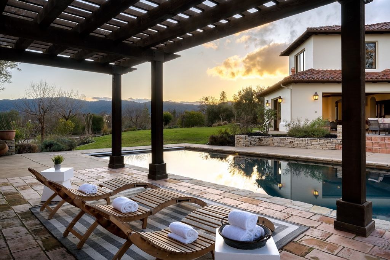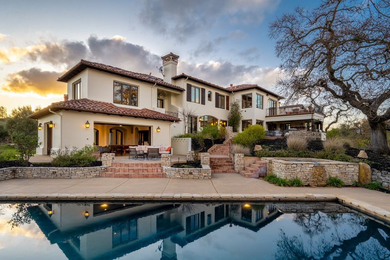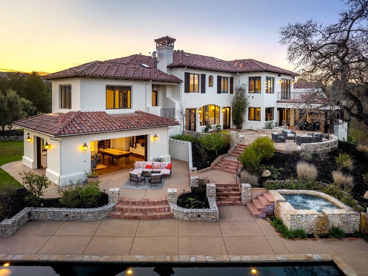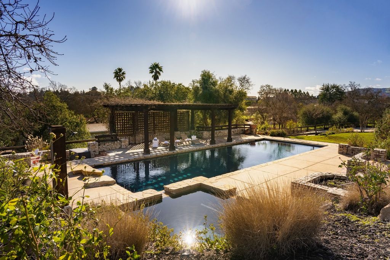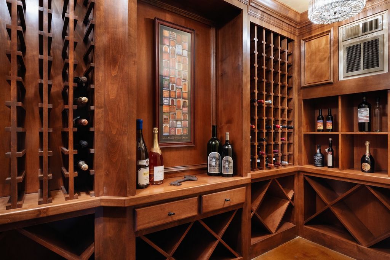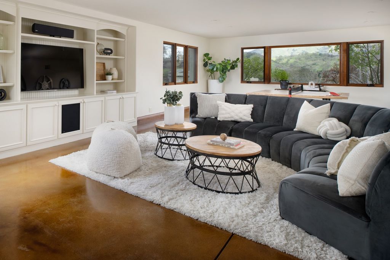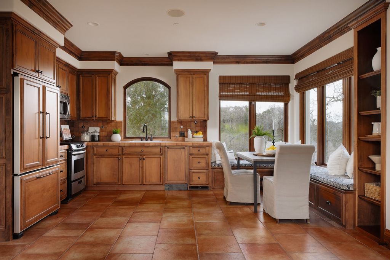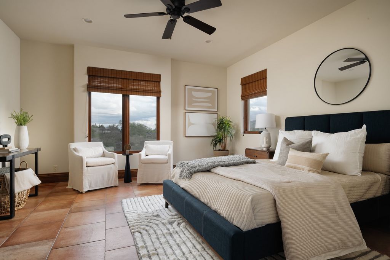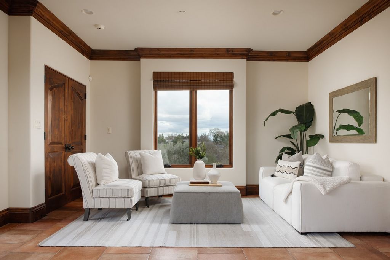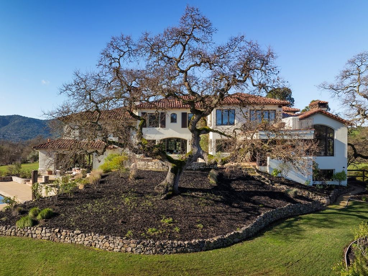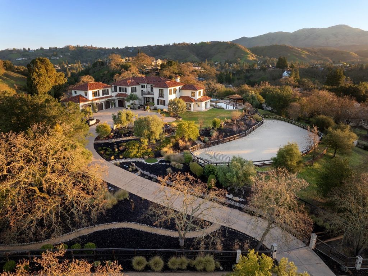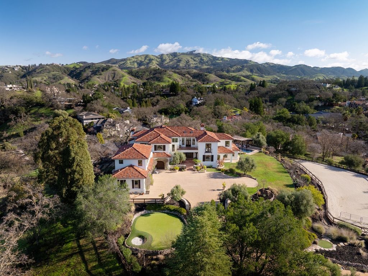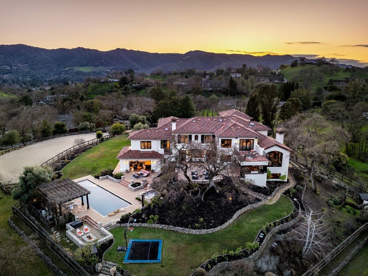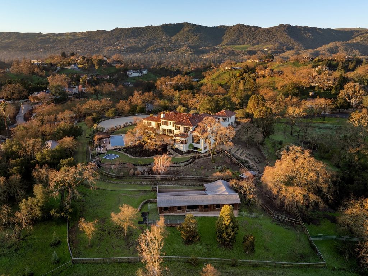CHARGEMENT EN COURS...
Danville - Maison & propriété à vendre
8 350 329 EUR
Maison & Propriété (Vente)
Référence:
EDEN-T98758830
/ 98758830
Welcome to 804 El Pintado Road, a gated knoll-top 360 degree view property located just two miles from downtown Danville, close to 12 years of award winning schools and less than 30 miles from San Francisco and the Silicon Valley.This Kubitschek-designed Napa style home is a once in a lifetime opportunity unlike anything ever offered for sale in Danville. With almost 3 acres of usable land and a 360° Mt. Diablo to Las Trampas Ridge view, this setting is nothing short of spectacular. Custom built to the highest degree of quality, with exposed wood beam ceilings, radius-cornered walls, fabulous walnut and terra cotta tile floors, and gorgeous views from every window. The extensive amenity list cannot possibly describe the feeling of being here: peaceful, comfortable and spacious without being ostentatious. A rural feeling near the middle of town. The main house blends beautifully with its surroundings via distinct and serene outdoor living areas. Adjacent to the kitchen is a loggia with wood ceiling, fireplace, heaters, built-in BBQ and dead-on view of Mt. Diablo. Bordering the loggia are sprawling patios with room to host large events near the pool and spa. Expansive grassy areas and beautiful stone paths lead to the 5 stall barn, riding arena and horse turnouts with direct access to the Mt. Diablo trail. A 630sf guest space with one bedroom and bath, kitchen and living area offers multi-generational living, a spot for your caretaker or the endless list of guests who will want to visit this beautiful property that transcends all expectations.Grow your own food or grapes, start a family farm and enjoy a rural lifestyle in the middle of a major metropolitan area. Horses, goats, dogs and cats, turtles and even a pig have all called 804 El Pintado home. Come see what could be your best move.Main house: 9076sf 5 bedrooms / 2 offices / gym / 2 bonus rooms / wine storage / 5 full baths 2 half baths / east and west facing balconiesGuest space: 630sf 1 bedroom / 1 bathroom / kitchen / living areaBarn: 1432sf with 4 stalls + small equine stallLot: 2.9 oak studded acres, 360° viewsAll measurements are approximate, buyer to verify. Zoned R-65InteriorMassive Antigua front door includes two 3’ dutch doors on either sideBeautifully distressed walnut floors, the foyer in parquet patternLiving & dining area have 10’ exposed beam ceiling and Mt. Diablo viewsFamily room has a 23’ exposed truss beam ceilingExtensive glass throughout, wood windows with low-e insulated glass5 fireplaces: oversized wood burning in family room. Two fully equipped laundry rooms, one on each level Klipsch R1-650-C speakers in family room, living room, gym, primary bedroom, loggia, pool room, game room, exec officeSecond floor west-facing sundeck captures sunset viewsKitchenGorgeous Viking range in today’s hottest colorSub Zero Dual refrigeration system with two temperature zones Dacor warming drawer and microwaveCopper apron-front sink overlooking Mt. Diablo103” x 51” iroko wood top island with copper prep sink and disposalWalk-in pantry with amazing storageButler pantryBeautiful wire-front cabinet storage for glasswareHammered copper sink for a total of 3 sinks in the kitchen areaMiele espresso/coffee makerPrimary bedroom300sf east facing sundeck with terra cotta tile and Mt. Diablo viewsExposed wood beam ceilingLarge walk-in closet with built-in drawers and safePrimary ensuite bathroom Heated floorsMr. Steam Super 3T steam shower generator Americh whirlpool with inline heaterOfficesExecutive office with double glass entry, built-in cabinetry and both east and west facing viewsSecond office off kitchen with two desk areas, built-in cabinetry and additional storagePool room Floor to ceiling glass pocket doors bring the outdoors in to this entertaining space Radius fireplace Copper sink, ice maker, frig, dishwasher and counter space for servingFull bathroom with copper sink and exterior access to the spa and poolGame RoomStained concrete floor for easy maintenanceCould be the perfect theater room with attached mechanical room Soundboard added to ceiling to reduce soundBeautifully finished conditioned wine roomMechanical600 amp electrical serviceControl 4 system for cameras, gate and audioDeep crawlspaceFire sprinkler systemVacuflo Model 760 central vacuum system with 16 inlets 6 heating and air-conditioning systems - 93% efficiencyTwo 100 gallon water heaters for main house + additional for in-lawSolar: Two Sunpower-225-BLK-U arrays of 27 panels eachOne Sunpower SPR-6000m (240V) inverter for each array (total of two)Guest houseTerra cotta sundeck entry on exteriorOne bedroom / one bathroom / kitchen / living areaViews from all windowsGaragesFour custom roll-up carriage style wood doors, framed with iron trellisesTesla chargerExterior:Operable wood shutters with iron hardware, some windows with iron window grates/balconiesDog washing station outside mudroomRoof: Clay tile, first 2 rows cap and pan. Mortar added to butt ends for authentic lookProfessionally built chicken coop A "pig house", place for turtles and a variety of other animalsFire pit and ground level trampolinePool with arbor seating area and separate spaSettingDirect access to Mt. Diablo TrailGorgeous coastal live and valley oak trees define this propertyEstablished plants with drip and sprinkler irrigation systemExtensive hardscape designed by Peter Koehnig Low stone retaining walls, gravel patios and steps add to the charm Beautiful pots planters around property from Jan de Luz in CarmelHorse arena1432sf Barn5 stalls total: 3 box stalls, 1 paddock + 1 stall for small equine or feed Tack roomFeed room with loftHot and cold water, automatic water feed stations in stallsFly / insect control systemEasy hay delivery via second driveway - great access!Access to turnouts2 barn cats come with property!
Voir plus
Voir moins
Welcome to 804 El Pintado Road, a gated knoll-top 360 degree view property located just two miles from downtown Danville, close to 12 years of award winning schools and less than 30 miles from San Francisco and the Silicon Valley.This Kubitschek-designed Napa style home is a once in a lifetime opportunity unlike anything ever offered for sale in Danville. With almost 3 acres of usable land and a 360° Mt. Diablo to Las Trampas Ridge view, this setting is nothing short of spectacular. Custom built to the highest degree of quality, with exposed wood beam ceilings, radius-cornered walls, fabulous walnut and terra cotta tile floors, and gorgeous views from every window. The extensive amenity list cannot possibly describe the feeling of being here: peaceful, comfortable and spacious without being ostentatious. A rural feeling near the middle of town. The main house blends beautifully with its surroundings via distinct and serene outdoor living areas. Adjacent to the kitchen is a loggia with wood ceiling, fireplace, heaters, built-in BBQ and dead-on view of Mt. Diablo. Bordering the loggia are sprawling patios with room to host large events near the pool and spa. Expansive grassy areas and beautiful stone paths lead to the 5 stall barn, riding arena and horse turnouts with direct access to the Mt. Diablo trail. A 630sf guest space with one bedroom and bath, kitchen and living area offers multi-generational living, a spot for your caretaker or the endless list of guests who will want to visit this beautiful property that transcends all expectations.Grow your own food or grapes, start a family farm and enjoy a rural lifestyle in the middle of a major metropolitan area. Horses, goats, dogs and cats, turtles and even a pig have all called 804 El Pintado home. Come see what could be your best move.Main house: 9076sf 5 bedrooms / 2 offices / gym / 2 bonus rooms / wine storage / 5 full baths 2 half baths / east and west facing balconiesGuest space: 630sf 1 bedroom / 1 bathroom / kitchen / living areaBarn: 1432sf with 4 stalls + small equine stallLot: 2.9 oak studded acres, 360° viewsAll measurements are approximate, buyer to verify. Zoned R-65InteriorMassive Antigua front door includes two 3’ dutch doors on either sideBeautifully distressed walnut floors, the foyer in parquet patternLiving & dining area have 10’ exposed beam ceiling and Mt. Diablo viewsFamily room has a 23’ exposed truss beam ceilingExtensive glass throughout, wood windows with low-e insulated glass5 fireplaces: oversized wood burning in family room. Two fully equipped laundry rooms, one on each level Klipsch R1-650-C speakers in family room, living room, gym, primary bedroom, loggia, pool room, game room, exec officeSecond floor west-facing sundeck captures sunset viewsKitchenGorgeous Viking range in today’s hottest colorSub Zero Dual refrigeration system with two temperature zones Dacor warming drawer and microwaveCopper apron-front sink overlooking Mt. Diablo103” x 51” iroko wood top island with copper prep sink and disposalWalk-in pantry with amazing storageButler pantryBeautiful wire-front cabinet storage for glasswareHammered copper sink for a total of 3 sinks in the kitchen areaMiele espresso/coffee makerPrimary bedroom300sf east facing sundeck with terra cotta tile and Mt. Diablo viewsExposed wood beam ceilingLarge walk-in closet with built-in drawers and safePrimary ensuite bathroom Heated floorsMr. Steam Super 3T steam shower generator Americh whirlpool with inline heaterOfficesExecutive office with double glass entry, built-in cabinetry and both east and west facing viewsSecond office off kitchen with two desk areas, built-in cabinetry and additional storagePool room Floor to ceiling glass pocket doors bring the outdoors in to this entertaining space Radius fireplace Copper sink, ice maker, frig, dishwasher and counter space for servingFull bathroom with copper sink and exterior access to the spa and poolGame RoomStained concrete floor for easy maintenanceCould be the perfect theater room with attached mechanical room Soundboard added to ceiling to reduce soundBeautifully finished conditioned wine roomMechanical600 amp electrical serviceControl 4 system for cameras, gate and audioDeep crawlspaceFire sprinkler systemVacuflo Model 760 central vacuum system with 16 inlets 6 heating and air-conditioning systems - 93% efficiencyTwo 100 gallon water heaters for main house + additional for in-lawSolar: Two Sunpower-225-BLK-U arrays of 27 panels eachOne Sunpower SPR-6000m (240V) inverter for each array (total of two)Guest houseTerra cotta sundeck entry on exteriorOne bedroom / one bathroom / kitchen / living areaViews from all windowsGaragesFour custom roll-up carriage style wood doors, framed with iron trellisesTesla chargerExterior:Operable wood shutters with iron hardware, some windows with iron window grates/balconiesDog washing station outside mudroomRoof: Clay tile, first 2 rows cap and pan. Mortar added to butt ends for authentic lookProfessionally built chicken coop A "pig house", place for turtles and a variety of other animalsFire pit and ground level trampolinePool with arbor seating area and separate spaSettingDirect access to Mt. Diablo TrailGorgeous coastal live and valley oak trees define this propertyEstablished plants with drip and sprinkler irrigation systemExtensive hardscape designed by Peter Koehnig Low stone retaining walls, gravel patios and steps add to the charm Beautiful pots planters around property from Jan de Luz in CarmelHorse arena1432sf Barn5 stalls total: 3 box stalls, 1 paddock + 1 stall for small equine or feed Tack roomFeed room with loftHot and cold water, automatic water feed stations in stallsFly / insect control systemEasy hay delivery via second driveway - great access!Access to turnouts2 barn cats come with property!
Référence:
EDEN-T98758830
Pays:
US
Ville:
Danville
Code postal:
94526
Catégorie:
Résidentiel
Type d'annonce:
Vente
Type de bien:
Maison & Propriété
Surface:
901 m²
Terrain:
11 735 m²
Pièces:
7
Chambres:
6
Salles de bains:
7
PRIX DU M² DANS LES VILLES VOISINES
| Ville |
Prix m2 moyen maison |
Prix m2 moyen appartement |
|---|---|---|
| Santa Clara | 8 043 EUR | - |
| California | 4 900 EUR | 4 593 EUR |
| Santa Barbara | 8 134 EUR | - |
| Ventura | 4 496 EUR | - |
| Mahou Riviera | 20 411 EUR | - |
| Los Angeles | 6 717 EUR | 7 411 EUR |
| Newport Beach | 9 462 EUR | - |
| Orange | 5 318 EUR | 4 734 EUR |
| Riverside | 2 689 EUR | 2 521 EUR |
| Maricopa | 2 215 EUR | - |
| Colorado | 5 282 EUR | - |
| Etats-Unis | 3 683 EUR | 5 205 EUR |
| Hennepin | 3 976 EUR | - |
