1 596 000 EUR
4 ch
390 m²
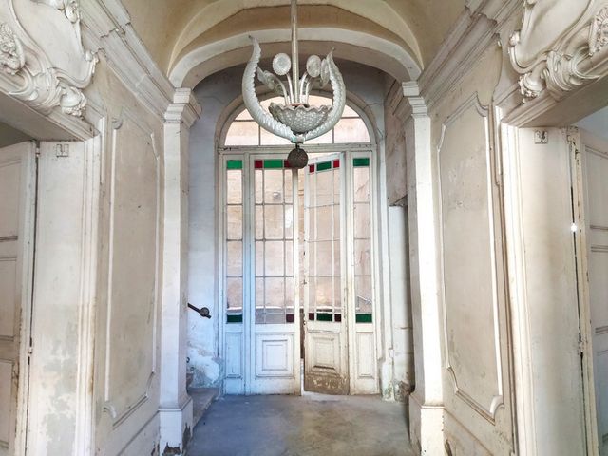
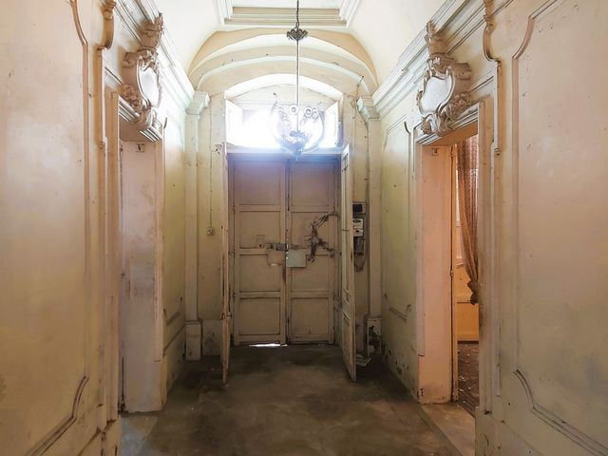
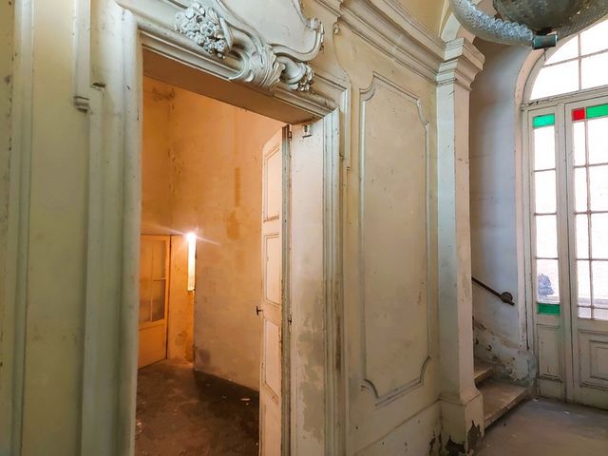
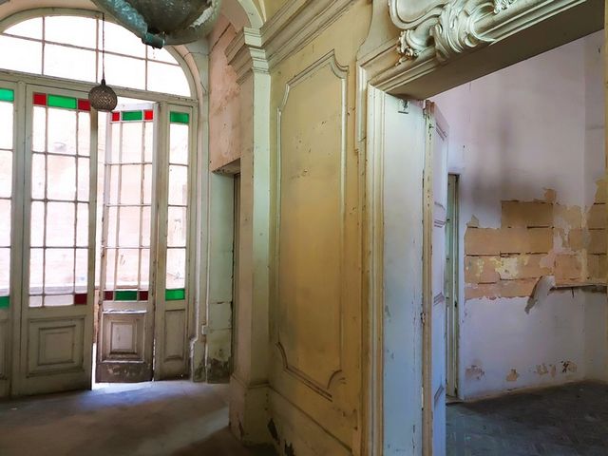
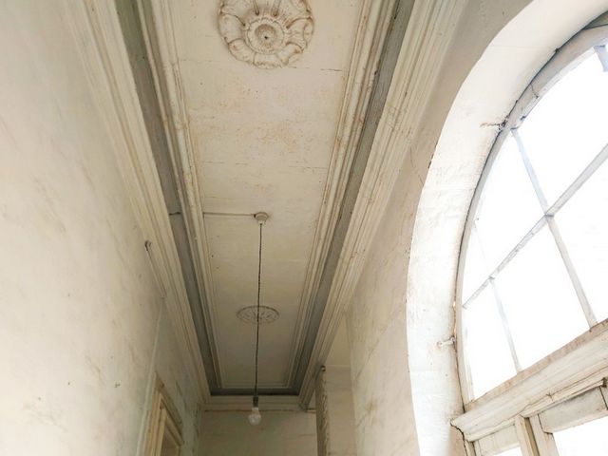
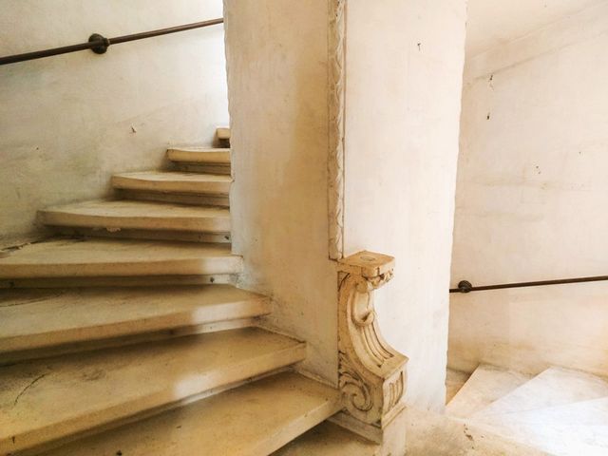
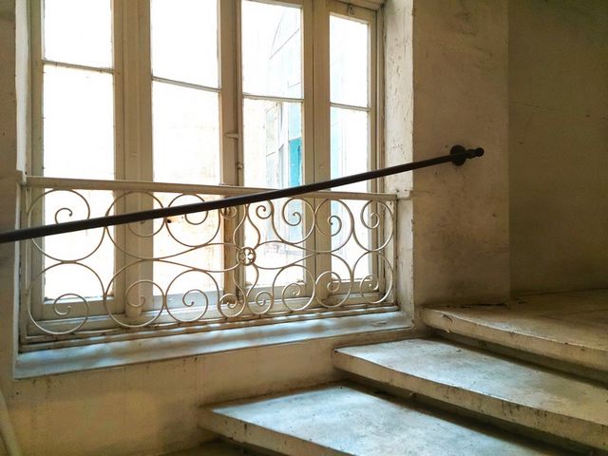
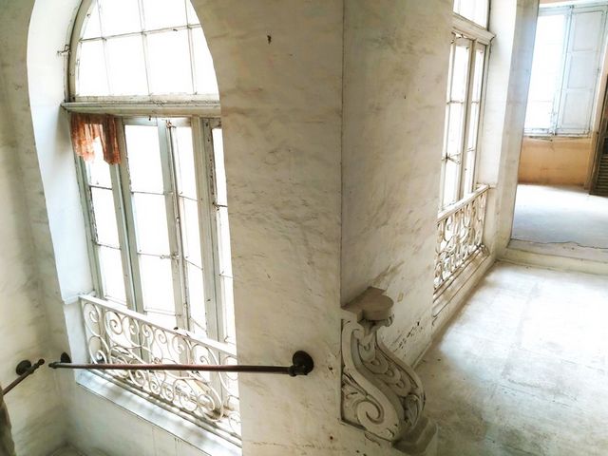
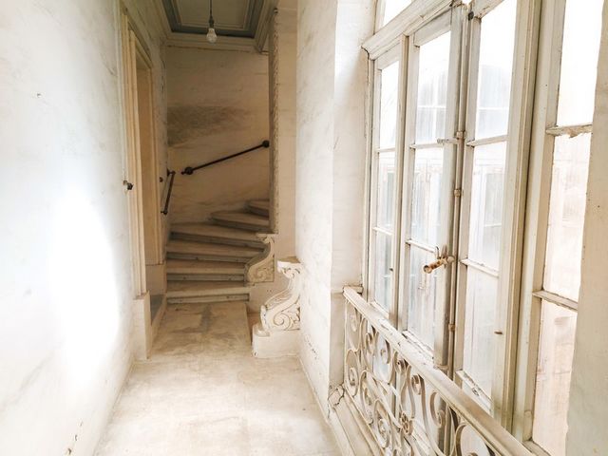
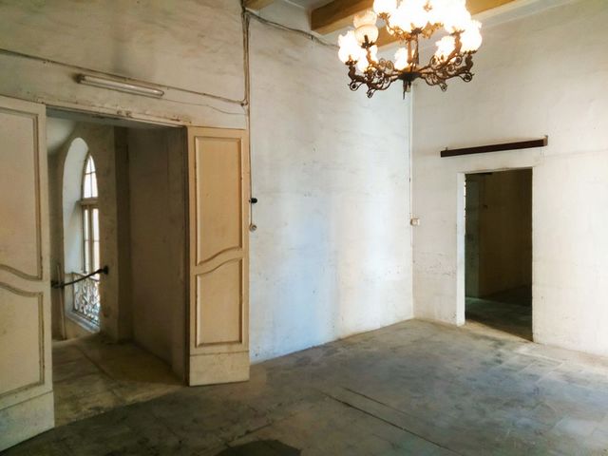
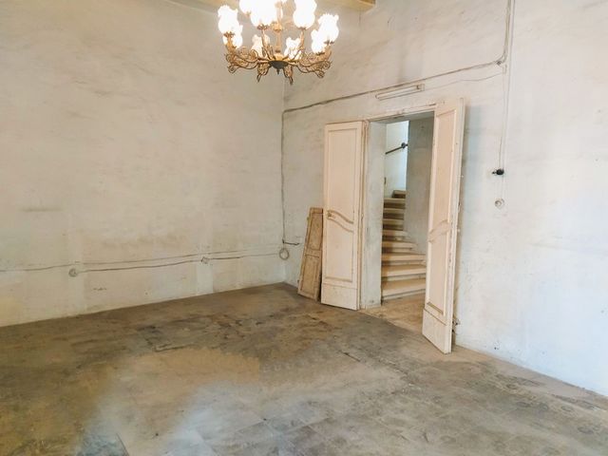
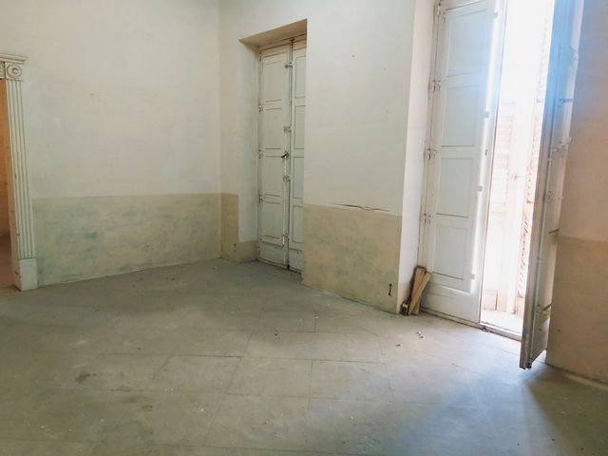
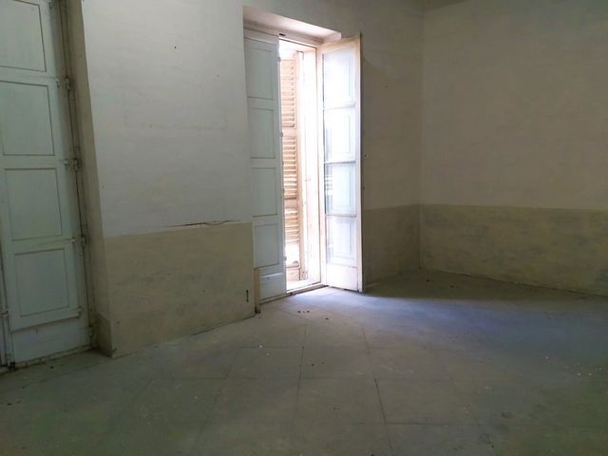
Amenities FeaturesExternal Features
Courtyard
Use of RoofInternal Features
Basement
WashroomA C Voir plus Voir moins Imposing Cospicua also known in earlier times as Civitas Cottonera is a double fortified harbour city in the South Eastern Region of Malta and is home to this prestigious property. Together with Vittoriosa and Senglea Cospicua is one of the Three Cities located within the Grand Harbour to the east of the capital city of Valletta. Sitting majestically on a beautiful square nestled amidst other traditional homes this double fronted corner Palazzino enjoys a majestic classic facade with authentic stone mouldings on each aperture together with a traditional timber balcony and another open balcony on a higher level spanning the width of the property.With a footprint of 111sqm this traditional Residence is spread over four levels and enjoys a beautiful entrance hall which is flanked by rooms on either side and a courtyard right opposite the entrance giving the place an aura of grandeur. With beautiful moulded stone framing and sculptured stonework on internal doors authentic patterned tiles high ceilings and a stunning stone stairwell these plethora of features by far set the pace for all that this property stands for.With over 400sqm of internal space at ground floor level a further room opening out to the courtyard is complimented by a separate stone stairwell which leads down to a full basement housing five rooms all enjoying ventilation and light through gratings on the footpath along the external perimeter of the property.The three bedrooms on the first level are surrounded by a loggia overlooking the courtyard with one leading to a traditional Maltese timber balcony which together with the other two give out onto the two streets bathing all rooms in natural light. Bathrooms are located at intermediate levels on each floor with their position lending to an ideal place for an elevator to be installed to all levels.Ascending the grand stairwell which is exceedingly well lit by large apertures overlooking the central courtyard are a further three bedrooms leading to the open balcony spanning the full width of the main facade.At roof level one can access a belvedere with spectacular views stretching up to the medieval city of Mdina. Undeniably the spacious roof and belvedere can be reconfigured into a wonderful roof terrace ideal for entertaining.This Palazzino was utilised as a Residence in days gone by notwithstanding this imposing property can be restored to its original glory either as a grand Residence itself or can lend itself to a prestigious office building or a boutique hotel once permits are approved. Having retained all its stunning original features both structurally and architecturally the floor to ceiling heights within the property also allow for the introduction of intermediate levels in a number of areas.It is undoubtedly the discerning connoisseur who appreciates and values such period homes who will embrace this property and restore or reconfigure it to the prestige it deserves.
Amenities FeaturesExternal Features
Courtyard
Use of RoofInternal Features
Basement
WashroomA C