475 000 EUR
CHARGEMENT EN COURS...
Saint-Savin - Maison & propriété à vendre
519 400 EUR
Maison & Propriété (Vente)
Référence:
PFYR-T175190
/ 1634-bvi72827
Référence:
PFYR-T175190
Pays:
FR
Ville:
Saint-Savin
Code postal:
86310
Catégorie:
Résidentiel
Type d'annonce:
Vente
Type de bien:
Maison & Propriété
Surface:
391 m²
Terrain:
4 615 m²
Chambres:
6
Salles de bains:
4
Performance énergétique:
163
Gaz à effet de serre:
15
ANNONCES IMMOBILIÈRES SIMILAIRES
PRIX DU M² DANS LES VILLES VOISINES
| Ville |
Prix m2 moyen maison |
Prix m2 moyen appartement |
|---|---|---|
| Montmorillon | 1 042 EUR | - |
| Lussac-les-Châteaux | 1 025 EUR | - |
| La Roche-Posay | 1 274 EUR | - |
| Preuilly-sur-Claise | 787 EUR | - |
| Vienne | 1 262 EUR | 1 552 EUR |
| Saint-Benoît | 1 831 EUR | - |
| Poitiers | 1 781 EUR | 1 615 EUR |
| Indre | 1 140 EUR | - |
| Loches | 1 445 EUR | - |
| Sainte-Maure-de-Touraine | 1 320 EUR | - |
| Richelieu | 1 199 EUR | - |
| Châteauroux | 1 264 EUR | 1 009 EUR |
| Saint-Junien | 1 170 EUR | - |
| Sauzé-Vaussais | 877 EUR | - |
| La Mothe-Saint-Héray | 821 EUR | - |
| Ruffec | 987 EUR | - |
| Indre-et-Loire | 1 680 EUR | 1 913 EUR |
| Haute-Vienne | 1 331 EUR | 1 532 EUR |
| Airvault | 953 EUR | - |
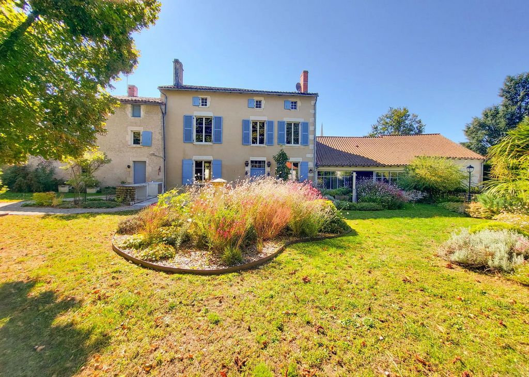
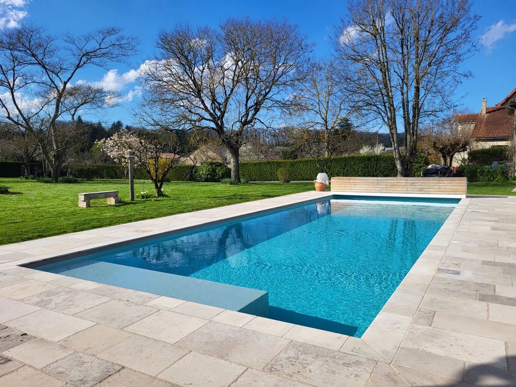
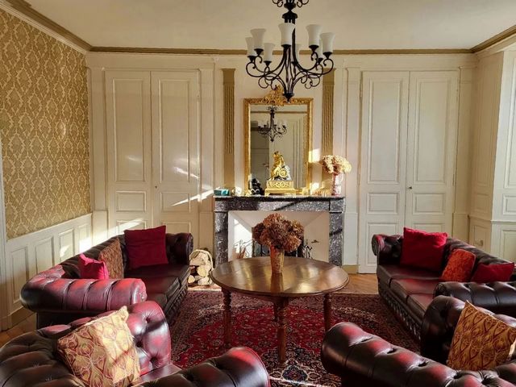
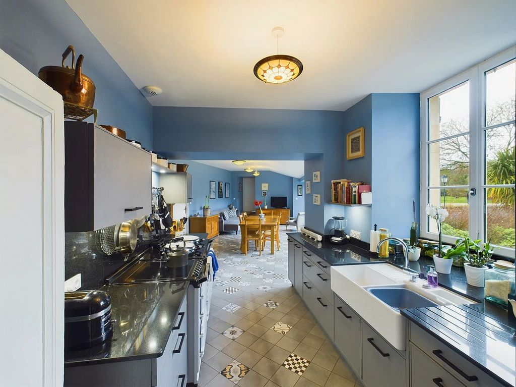
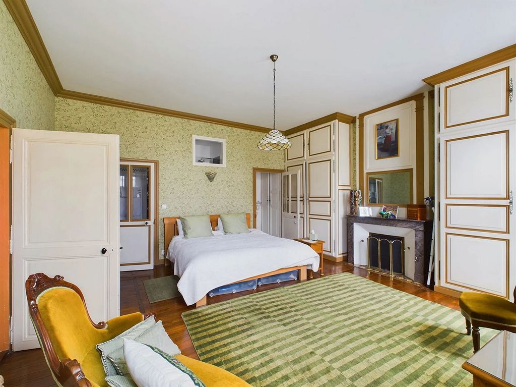
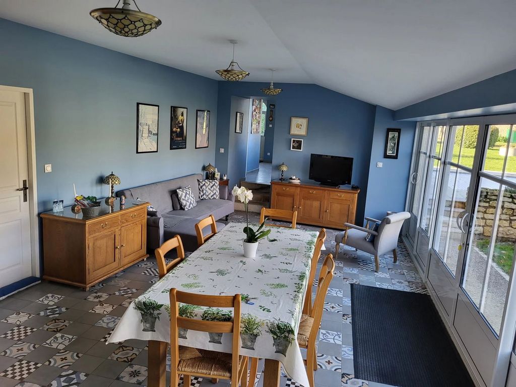
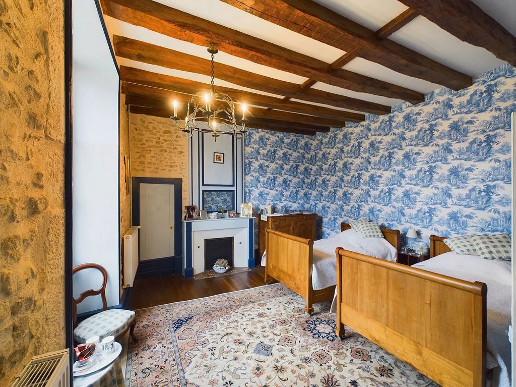
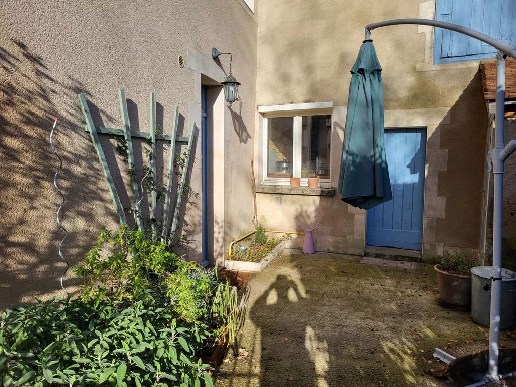
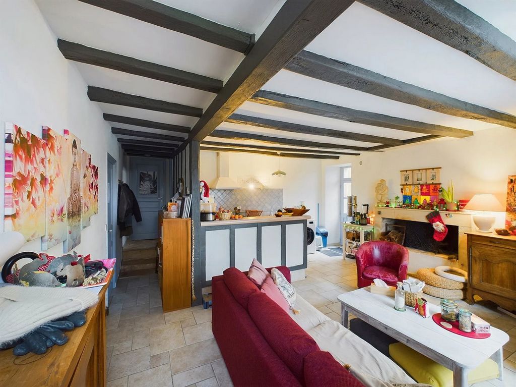
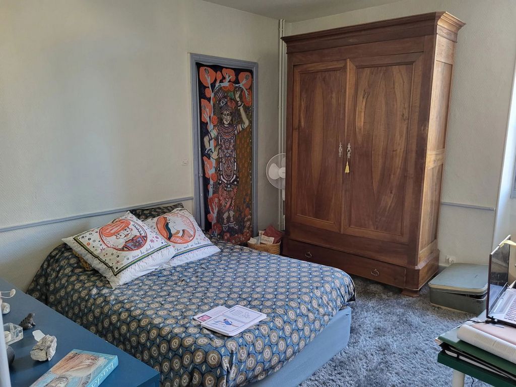
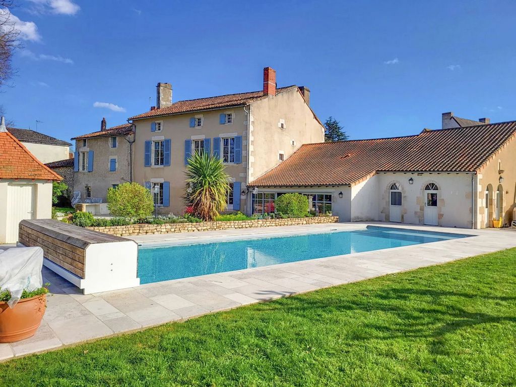
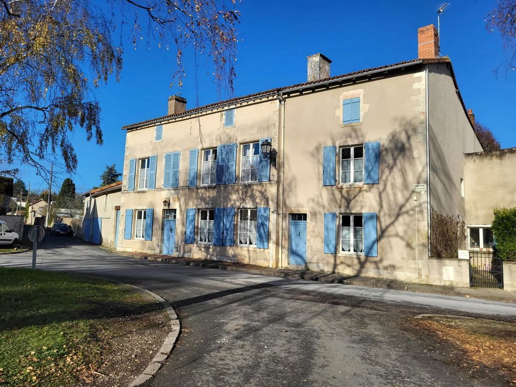
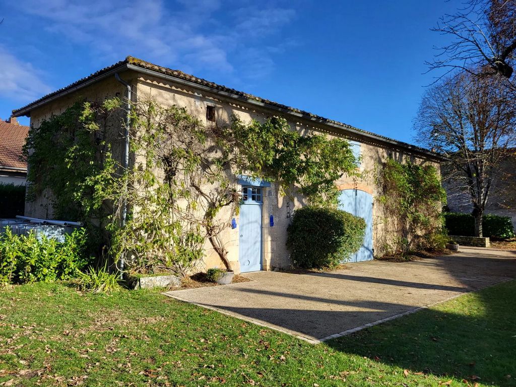
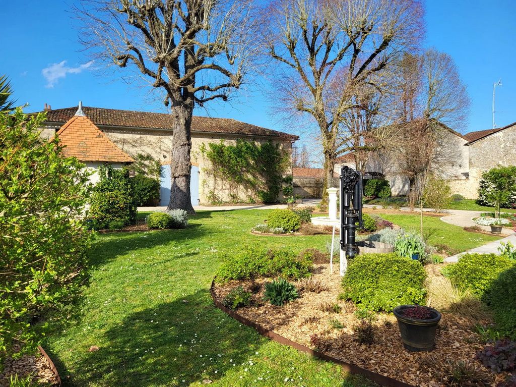
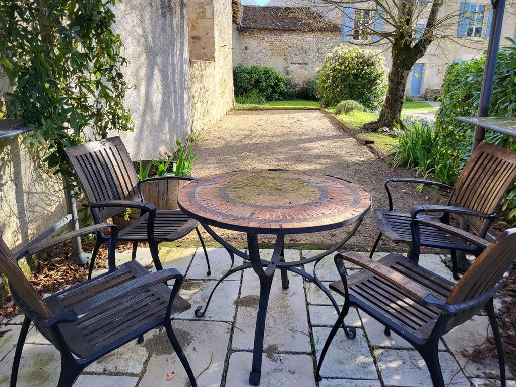
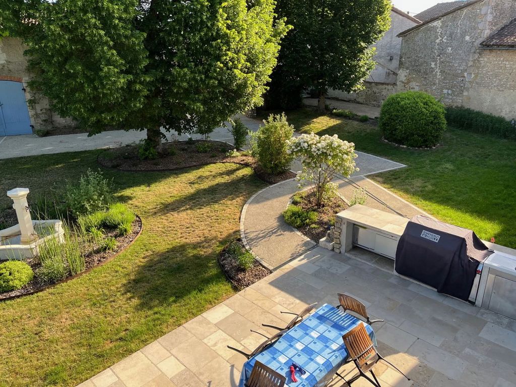
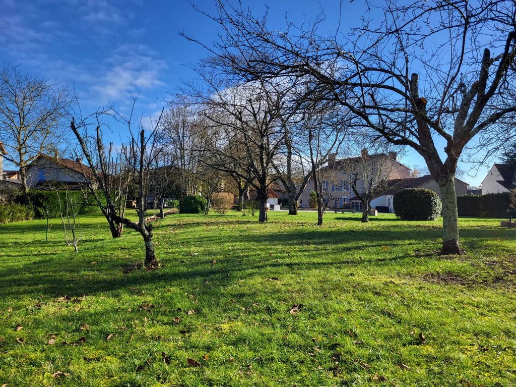
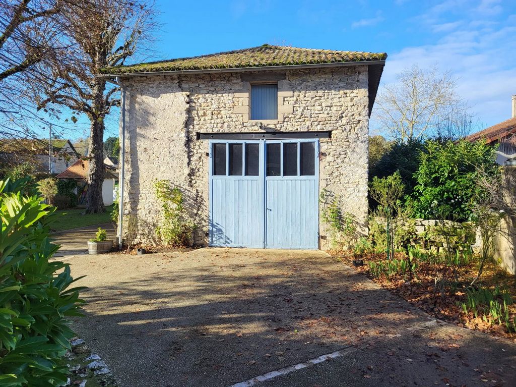
Price excluding agency fees : 490.000 €
Buyer commission included: 6% Voir plus Voir moins One of the finest properties in Saint Savin, this is a rare opportunity for a discerning buyer to acquire a substantial 4 bedroom house with a large private garden, in-ground heated pool, various outbuildings and a second, smaller, attached house suitable for rental or additional residential accommodation (subject to necessary permissions).The entire property has been developed and maintained to a high standard and has preserved period features throughout.Situated on a quiet road in the town centre, a short distance from the River Gartempe and the UNESCO-listed Abbey, this property will appeal to a wide range of clients. Easy walking distance to the town square with its bars, restaurants, bakeries and other shops will make this many people’s idea of the perfect location. For those with children, there are infant and primary schools within a few minutes walk, and a secondary school a short distance away.On entry to the property, there is a period hallway with original tiled flooring; to the right is a living room which connects to a dining room. Both rooms have many period features and off the dining room there is a cloakroom and access doors to the rear garden, the small house next door and the wine cellar. To the left of the hallway, is a cosy television room, which could serve as a ground floor bedroom, whilst at the end is the entrance to the spacious kitchen and informal eating/lounge area. The kitchen is fitted to an extremely high standard with plenty of storage space, and a feature AGA range. The eating area offers spectacular views over the garden and pool thanks to a 6.5m set of panoramic sliding windows. The combination of the AGA and underfloor heating make this a comfortable room irrespective of the time of year. Off the eating area of the kitchen is access to a laundry room with plumbing for domestic appliances, and also to a shower room and toilet, convenient for pool and garden users alike.The first floor offers more period features and consists of a central landing with access to 4 large bedrooms, 2 of which have ensuite facilities one of which has a sink, and an additional family bathroom. A further staircase leads to the 100m2 attic on the 2nd floor which, subject to the necessary permissions, offers further scope for expansion.A second adjoining house is also finished to a high standard with an open-plan ground floor kitchen/ lounge-diner and toilet and on the 2nd floor 2 bedrooms and a shower room. This house has separate private front and rear entrances and a small courtyard with access to a generous outbuilding and external storage cupboard.The main house has garage and storage areas, and also a large barn in the extensive garden, which clearly evidences the current owners’ passion for gardening and which contains a wide variety of established shrubs and plants.Saint Savin offers easy access to Chauvigny , Montmorillon and Le Blanc, while the A10 motorway (access from Bordeaux or Paris), TGV and airport are all within 45 minutes’ drive in Poitiers.Price including agency fees : 519.400 €
Price excluding agency fees : 490.000 €
Buyer commission included: 6%