CHARGEMENT EN COURS...
Castelnau-Montratier - Fonds de commerce à vendre
498 000 EUR
Fonds de commerce (Vente)
Référence:
PFYR-T181260
/ 1686-lp71085
Référence:
PFYR-T181260
Pays:
FR
Ville:
Castelnau-Montratier
Code postal:
46170
Catégorie:
Entreprise
Type d'annonce:
Vente
Type de bien:
Fonds de commerce
Sous-type de bien:
Divers
Surface:
202 m²
Terrain:
8 171 m²
Chambres:
5
Salles de bains:
4
Mode de chauffage:
Electrique
Performance énergétique:
147
Gaz à effet de serre:
13
Parkings:
1
Piscine:
Oui
Terrasse:
Oui
Four:
Oui
PRIX DU M² DANS LES VILLES VOISINES
| Ville |
Prix m2 moyen maison |
Prix m2 moyen appartement |
|---|---|---|
| Cahors | 1 899 EUR | - |
| Tarn-et-Garonne | 2 034 EUR | - |
| Moissac | 1 354 EUR | - |
| Prayssac | 1 862 EUR | - |
| Puy-l'Évêque | 1 591 EUR | - |
| Castelsarrasin | 1 603 EUR | - |
| Fumel | 1 181 EUR | - |
| Gourdon | 1 454 EUR | - |
| Villefranche-de-Rouergue | 1 296 EUR | - |
| Midi-Pyrénées | 2 068 EUR | 3 922 EUR |
| Gaillac | 1 916 EUR | - |
| Le Passage | 1 919 EUR | - |
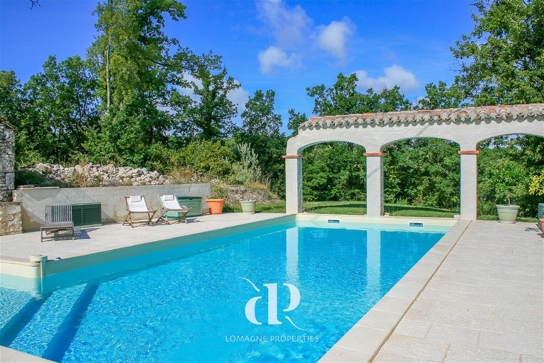


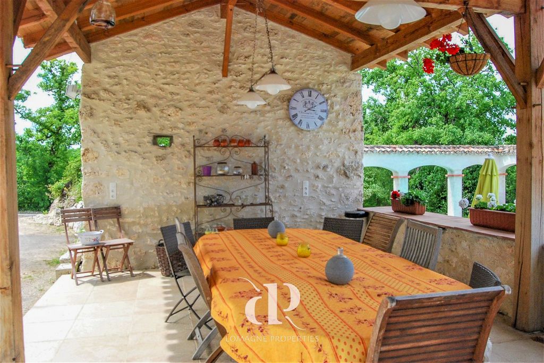

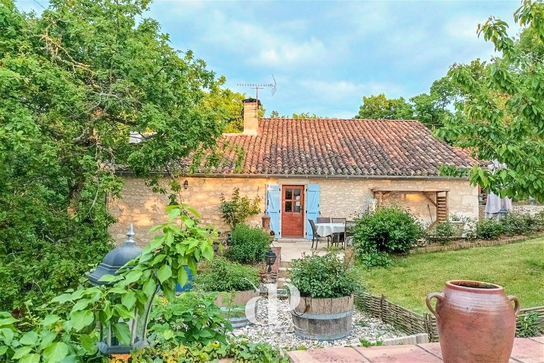

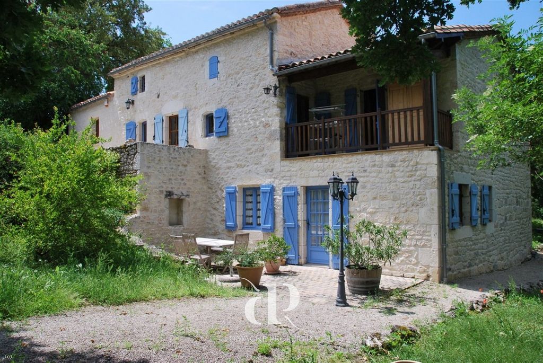
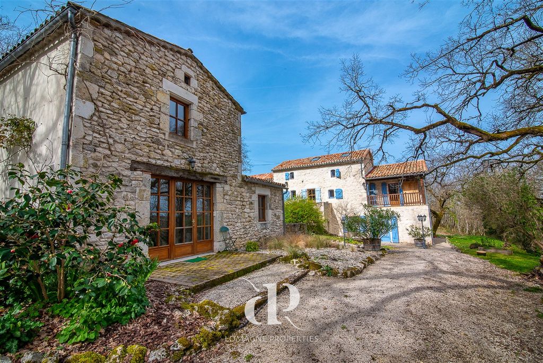
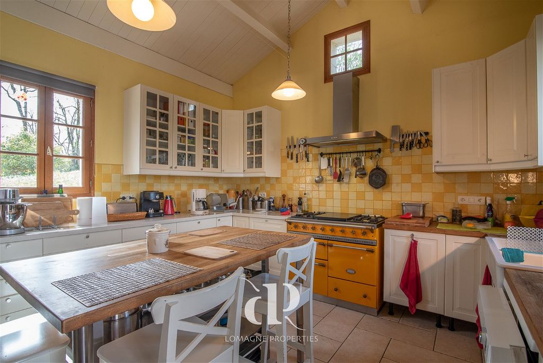
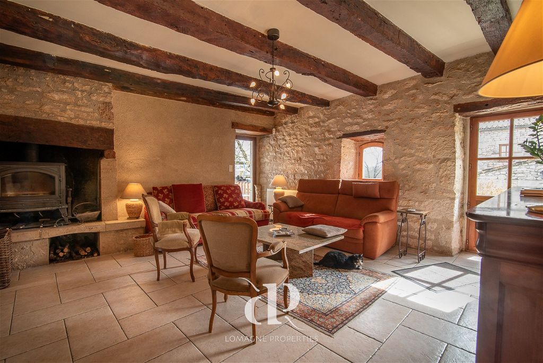
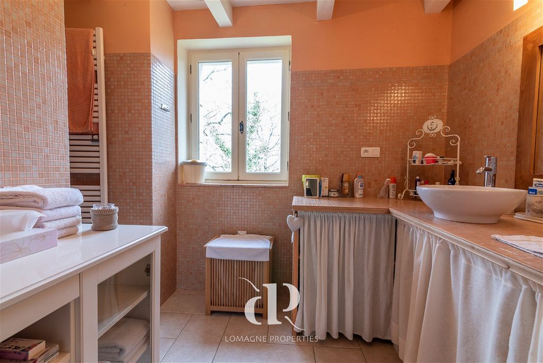
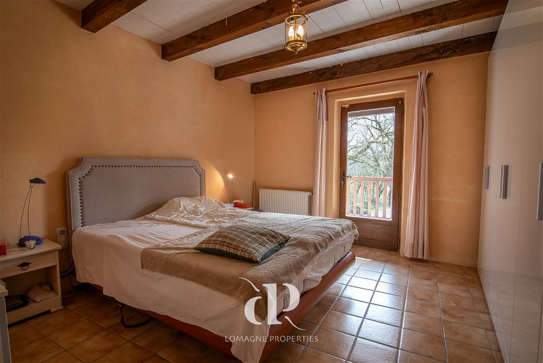
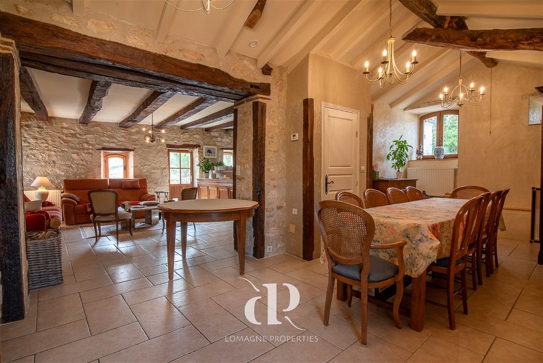
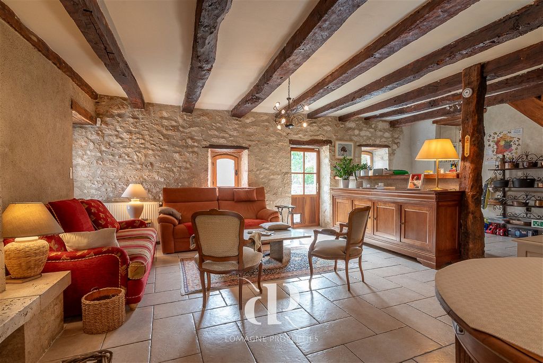

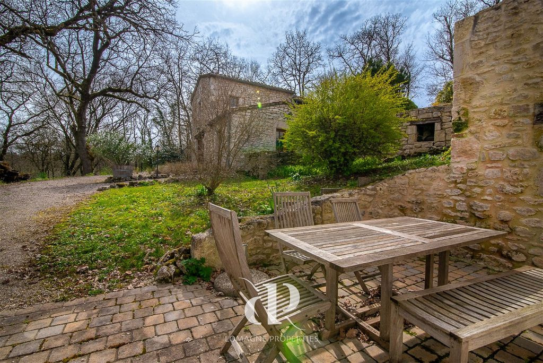

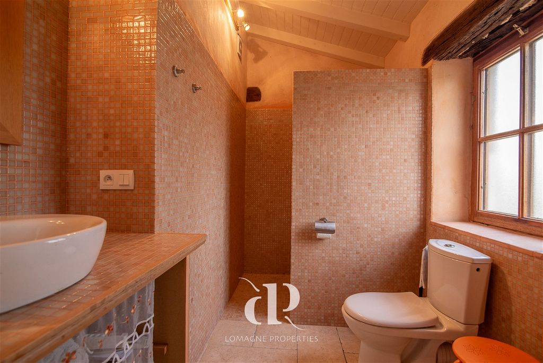
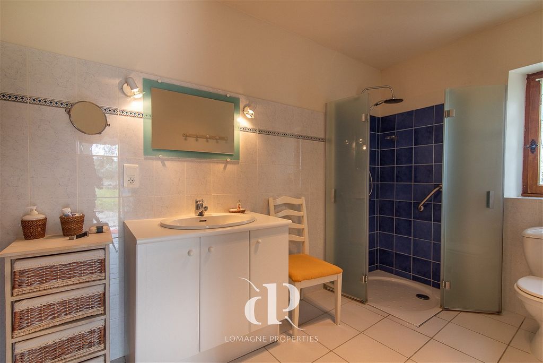
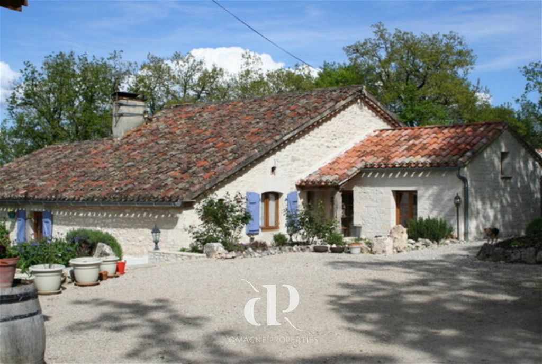
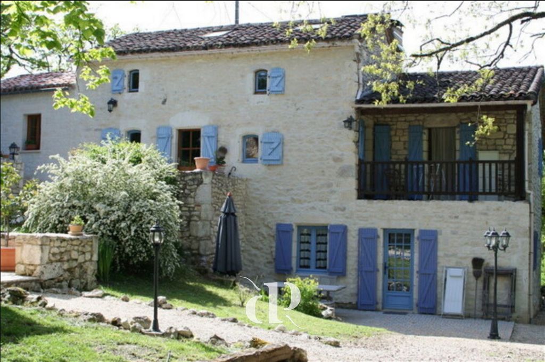
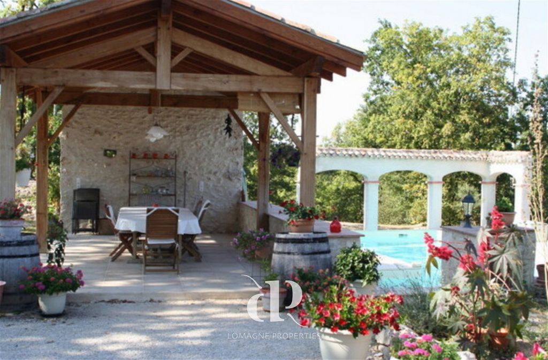
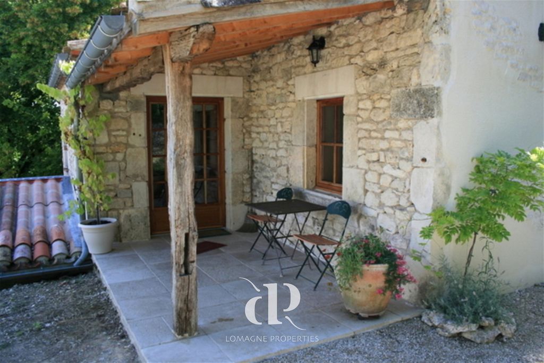
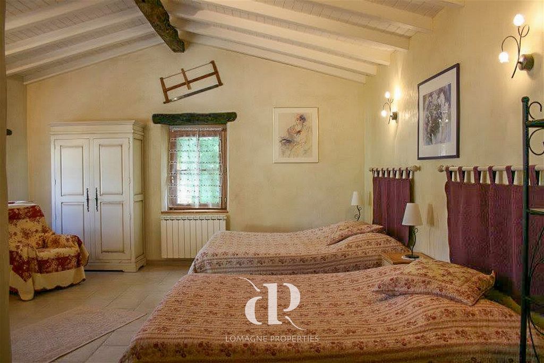
Nestled at the end of a lane in the heart of nature, this Stone Quercy house with outbuildings
is the excellent property for a for hospitality ventures. Comprising a main house that been
carefully renovated enjoys a fitted kitchen, large living room and two bedrooms with shower
room. Its garden is planted with trees and flowers. The windows and doors are double-glazed
and have wooden shutters. The studio has its own entrance. The outbuilding is divided into
two bedrooms, each with an Italian-style shower room with washbasin and wc, and a terrace.
The L-shaped saltwater swimming pool offers fun and relaxing moments. The covered terrace
beside the pool insures convivial moments and entertaining. A must see for those that want a
to run a B&B. Location
Location: in South West France, Department Lot ( 47) , Airport Toulouse (1h10) at
10 minutes from village with all amenities.
Access: end of country lane, passing some an old farm and another property Interior
Layout: Total 202 m2
Main house: (116 m2)
Entrance level:
Kitchen - 16,5 m² - fitted and equipped
Living room - 34,5 m² - wood burner
Dining room – 21,5 m² - access to outside terrace
Separate WC
Bathroom – 9,5 m² - Italian walking in shower – double washbasin
Bedroom – 13m2 - with balcony
First floor: One space divided in two, in use as office and storage, excellent
bedroom (total space 18m2)
Downstairs: Atelier/ Storage - 20m²
Guest studio in main house: (34m2)
Kitchen/dining – 12,5 m²
Bedroom – 15,5 m²
Bathroom – shower + WC – washbasin – 5,5 m²
Terrace in front of studio
B&B rooms – in separate building
Each has a terrace and direct access to the garden.
Ground floor bedroom - 19 m² - en suite bathroom 5 m² (shower, WC, washbasin)
Upper floor bedroom - 24 m² - en suite bathroom 6 m² (shower, WC, washbasin)
Laundry room- 9.5m² (in second building) Exterior
Exterior:
o Swimming pool- L shaped - 12 x 5m, with a depth of 1.5m. It
also has a "shallow depth" area (approximately 4m²) 50-60cm
deep. The swimming pool is equipped with 2 approved alarm
systems and reenforced liner.
o Covered terrace next to swimming pool – 26 m²
o Terrace two sides of main house
Condition:
o Double glazing
o Roof as good as new
o Heat exchange pump for main house and electric heating in
B&B-rooms
o Septic tank renewed
Additional info:
o Terrain of 8171 m2
o Annual taxe fonciere: 1145 euros
o Private parking and guest parking area
o Good revenue possibilities Voir plus Voir moins Summary
Nestled at the end of a lane in the heart of nature, this Stone Quercy house with outbuildings
is the excellent property for a for hospitality ventures. Comprising a main house that been
carefully renovated enjoys a fitted kitchen, large living room and two bedrooms with shower
room. Its garden is planted with trees and flowers. The windows and doors are double-glazed
and have wooden shutters. The studio has its own entrance. The outbuilding is divided into
two bedrooms, each with an Italian-style shower room with washbasin and wc, and a terrace.
The L-shaped saltwater swimming pool offers fun and relaxing moments. The covered terrace
beside the pool insures convivial moments and entertaining. A must see for those that want a
to run a B&B. Location
Location: in South West France, Department Lot ( 47) , Airport Toulouse (1h10) at
10 minutes from village with all amenities.
Access: end of country lane, passing some an old farm and another property Interior
Layout: Total 202 m2
Main house: (116 m2)
Entrance level:
Kitchen - 16,5 m² - fitted and equipped
Living room - 34,5 m² - wood burner
Dining room – 21,5 m² - access to outside terrace
Separate WC
Bathroom – 9,5 m² - Italian walking in shower – double washbasin
Bedroom – 13m2 - with balcony
First floor: One space divided in two, in use as office and storage, excellent
bedroom (total space 18m2)
Downstairs: Atelier/ Storage - 20m²
Guest studio in main house: (34m2)
Kitchen/dining – 12,5 m²
Bedroom – 15,5 m²
Bathroom – shower + WC – washbasin – 5,5 m²
Terrace in front of studio
B&B rooms – in separate building
Each has a terrace and direct access to the garden.
Ground floor bedroom - 19 m² - en suite bathroom 5 m² (shower, WC, washbasin)
Upper floor bedroom - 24 m² - en suite bathroom 6 m² (shower, WC, washbasin)
Laundry room- 9.5m² (in second building) Exterior
Exterior:
o Swimming pool- L shaped - 12 x 5m, with a depth of 1.5m. It
also has a "shallow depth" area (approximately 4m²) 50-60cm
deep. The swimming pool is equipped with 2 approved alarm
systems and reenforced liner.
o Covered terrace next to swimming pool – 26 m²
o Terrace two sides of main house
Condition:
o Double glazing
o Roof as good as new
o Heat exchange pump for main house and electric heating in
B&B-rooms
o Septic tank renewed
Additional info:
o Terrain of 8171 m2
o Annual taxe fonciere: 1145 euros
o Private parking and guest parking area
o Good revenue possibilities