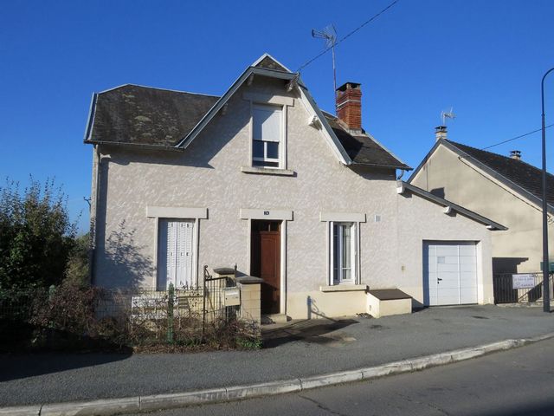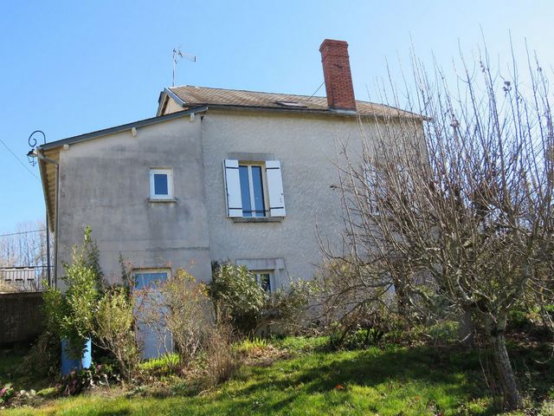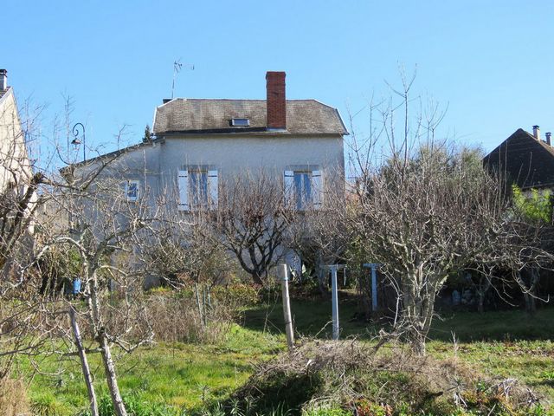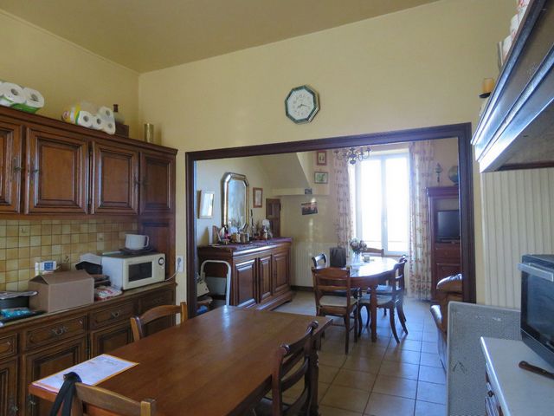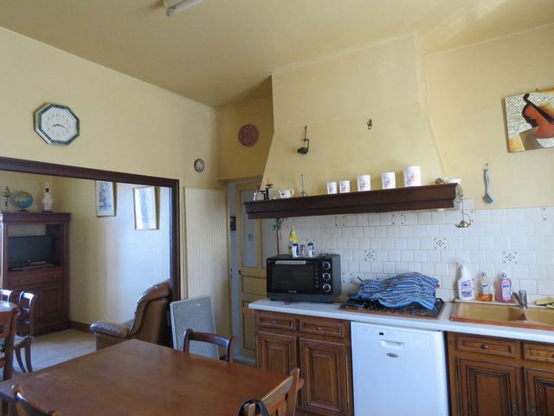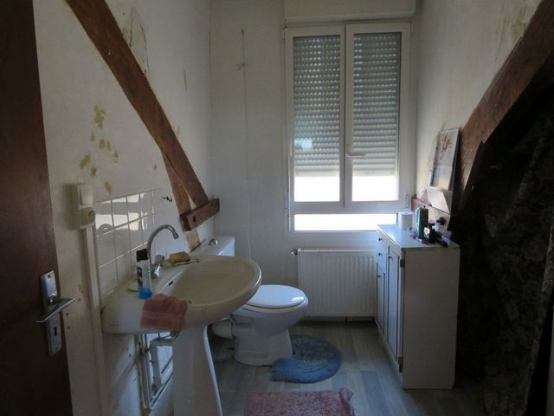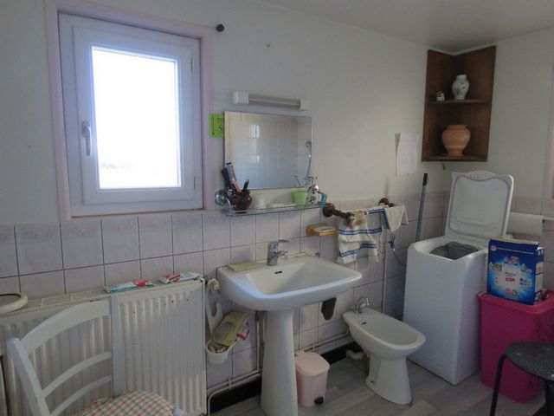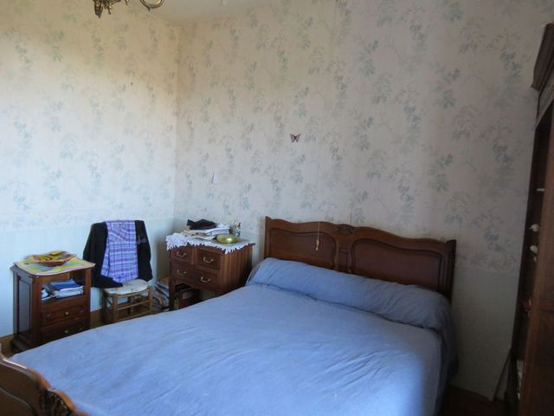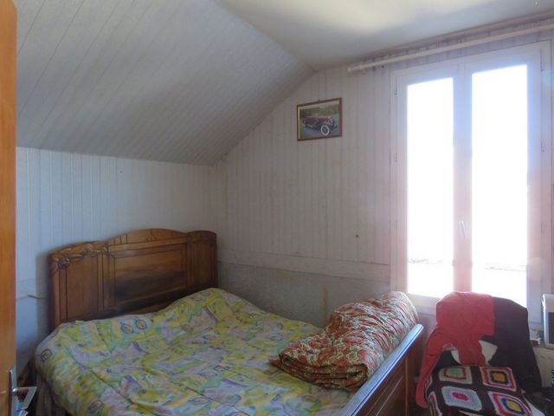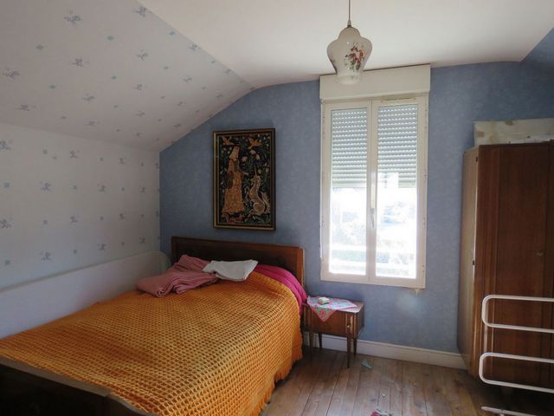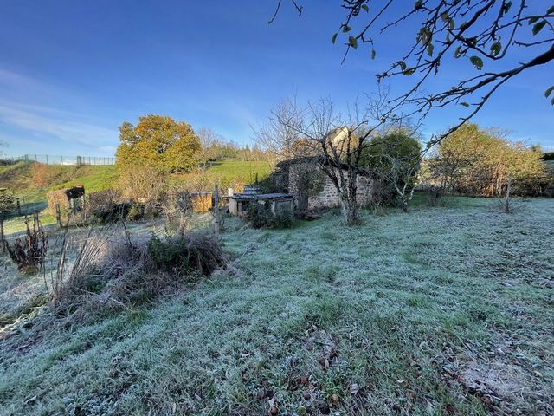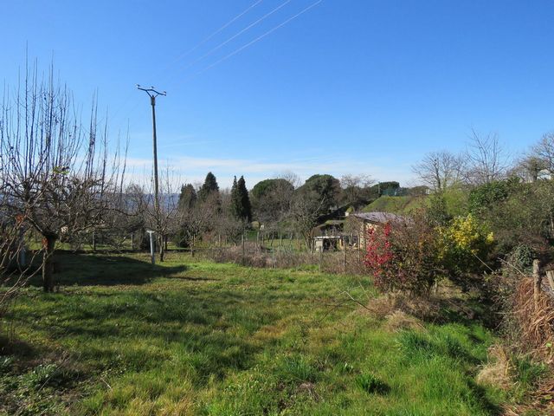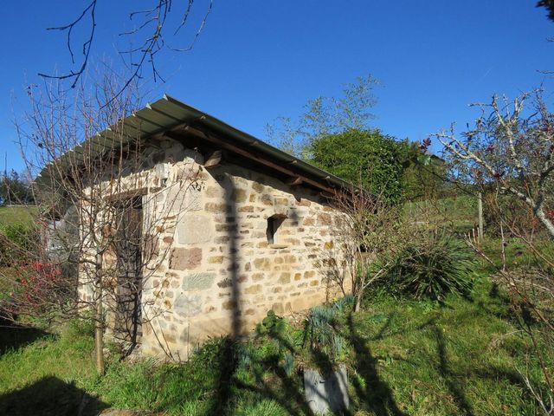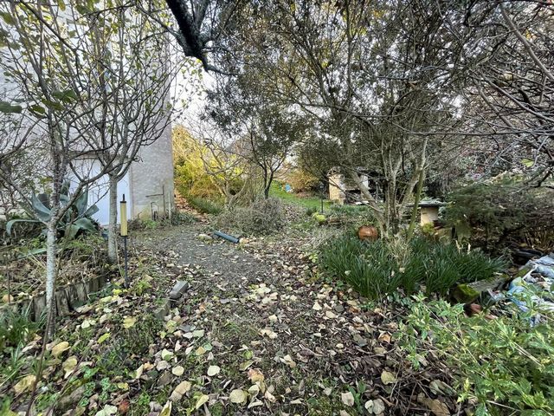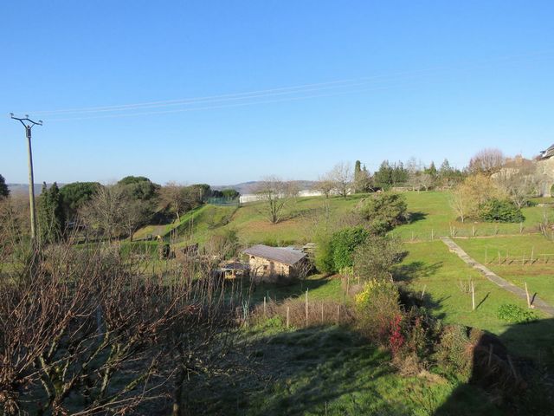109 000 EUR
CHARGEMENT EN COURS...
Maison & Propriété (Vente)
Référence:
PFYR-T198108
/ 3397-24215
Semi-buried house dating from around 1900 with a slated roof in good condition. On the ground floor, the entrance hall leads on the right to a dining room/ kitchen of 26 m² as well as a tiled corridor giving access to the first floor. On your left a bedroom/study with cupboard of approximatively 11 m² with a lino floor as well as a second bedroom with parquet flooring of approximatively 12 m². From the kitchen a corridor leads to an independent toilet and a shower room . On the first floor, a landing givesto two bedrooms with parquet flooring, one with a surface area of approximatively 15 m² and a cupboard, the other with an approximate surface area of 12 m². There's equally a toilet and a small attic for storage. The basement is composed of a cellar in two compartments. One of 48 m² used as a laundry and boiler room, the other of 25 m² is currently used as a storeroom/ workshop. Adjoining, a garage with a fibre cement roof, accessible from the inside, of approximatively 13 m² providing access for a small car. On the grounds, a stone hut and barbecue with various adult fruit trees. This house of about 102 m² living space is situated on a plot of land with a total surface area of 1301 m². Central oil fired heating, double glazing, mains sewerage.
Voir plus
Voir moins
Semi-buried house dating from around 1900 with a slated roof in good condition. On the ground floor, the entrance hall leads on the right to a dining room/ kitchen of 26 m² as well as a tiled corridor giving access to the first floor. On your left a bedroom/study with cupboard of approximatively 11 m² with a lino floor as well as a second bedroom with parquet flooring of approximatively 12 m². From the kitchen a corridor leads to an independent toilet and a shower room . On the first floor, a landing givesto two bedrooms with parquet flooring, one with a surface area of approximatively 15 m² and a cupboard, the other with an approximate surface area of 12 m². There's equally a toilet and a small attic for storage. The basement is composed of a cellar in two compartments. One of 48 m² used as a laundry and boiler room, the other of 25 m² is currently used as a storeroom/ workshop. Adjoining, a garage with a fibre cement roof, accessible from the inside, of approximatively 13 m² providing access for a small car. On the grounds, a stone hut and barbecue with various adult fruit trees. This house of about 102 m² living space is situated on a plot of land with a total surface area of 1301 m². Central oil fired heating, double glazing, mains sewerage.
Référence:
PFYR-T198108
Pays:
FR
Ville:
Juillac
Code postal:
19350
Catégorie:
Résidentiel
Type d'annonce:
Vente
Type de bien:
Maison & Propriété
Surface:
103 m²
Terrain:
1 301 m²
Chambres:
4
Salles de bains:
1
Performance énergétique:
301
Gaz à effet de serre:
94
Garages:
1
ANNONCES IMMOBILIÈRES SIMILAIRES
PRIX DU M² DANS LES VILLES VOISINES
| Ville |
Prix m2 moyen maison |
Prix m2 moyen appartement |
|---|---|---|
| Ussac | 1 572 EUR | - |
| Excideuil | 1 193 EUR | - |
| Saint-Pantaléon-de-Larche | 1 735 EUR | - |
| Uzerche | 910 EUR | - |
| Saint-Yrieix-la-Perche | 1 190 EUR | - |
| Malemort-sur-Corrèze | 1 695 EUR | - |
| Thenon | 1 486 EUR | - |
| Montignac | 1 654 EUR | - |
| Thiviers | 1 087 EUR | - |
| Corrèze | 1 320 EUR | 1 585 EUR |
| Treignac | 953 EUR | - |
| Martel | 1 623 EUR | - |
| Souillac | 1 372 EUR | - |
| Périgueux | 1 619 EUR | 1 620 EUR |
| Coulounieix-Chamiers | 1 466 EUR | - |
| Brantôme | 1 528 EUR | - |
| Dordogne | 1 505 EUR | 1 647 EUR |
| Le Bugue | 1 711 EUR | - |
| Argentat | 1 165 EUR | - |
