950 000 EUR
1 050 000 EUR
1 295 000 EUR
5 ch
412 m²
1 289 000 EUR
1 160 000 EUR
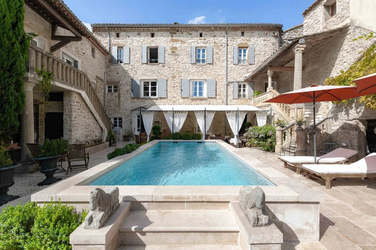
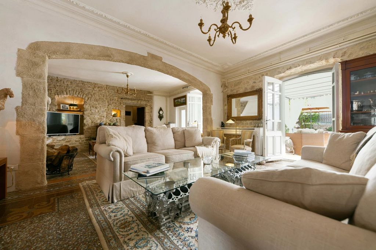
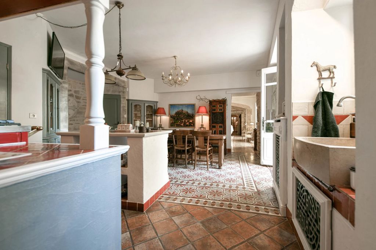
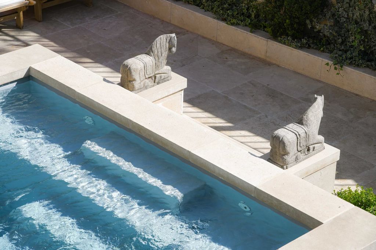
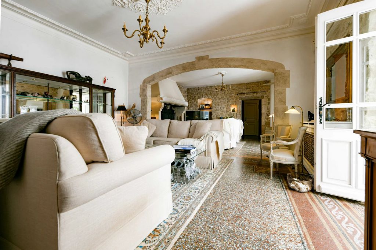
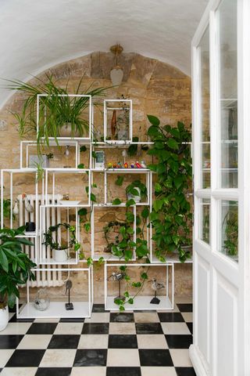

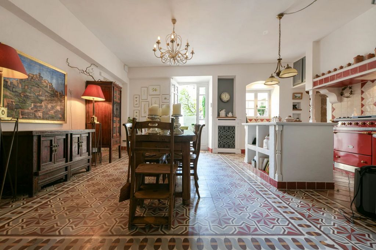

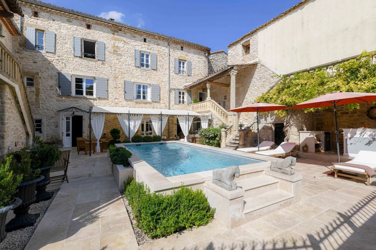
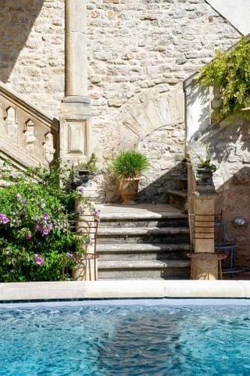
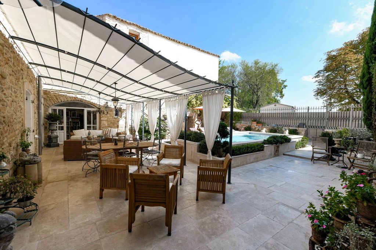

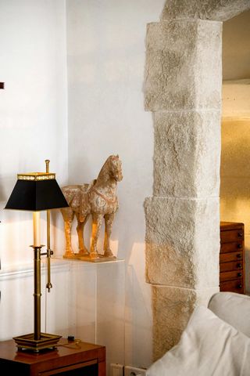
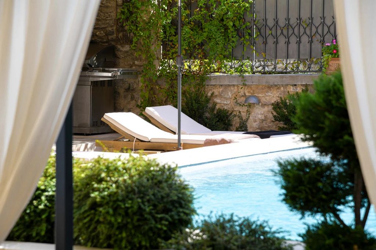
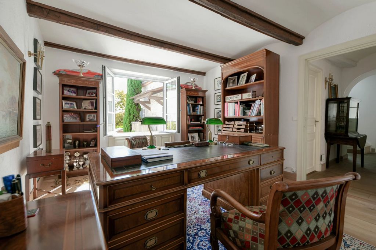
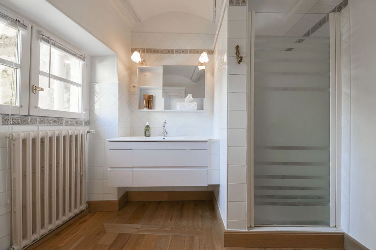

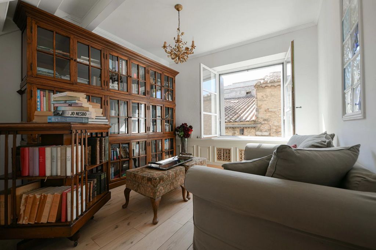
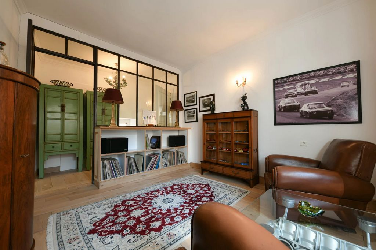
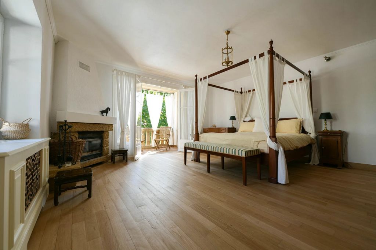
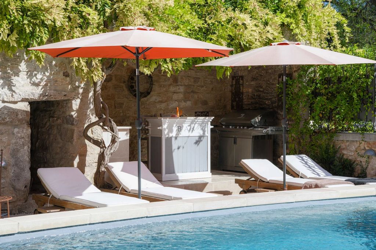
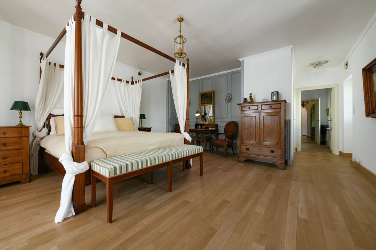
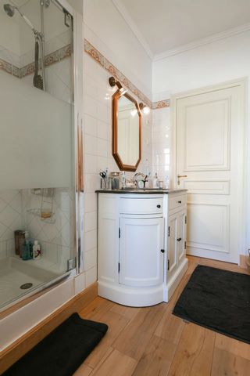
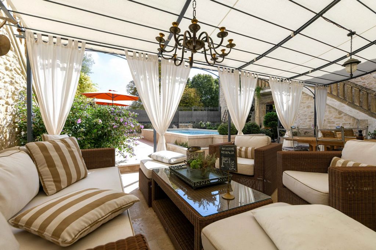
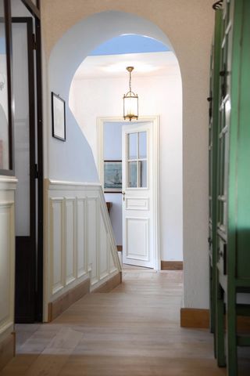
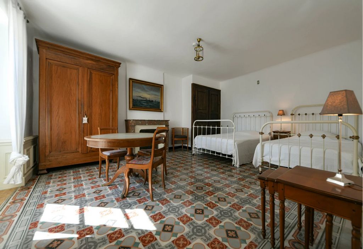
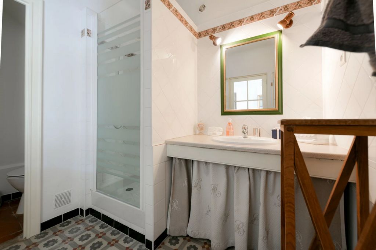
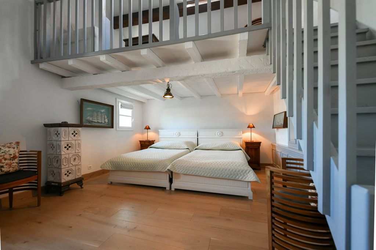
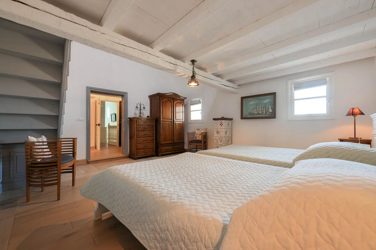

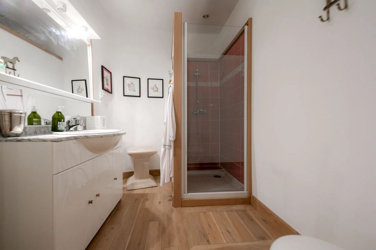
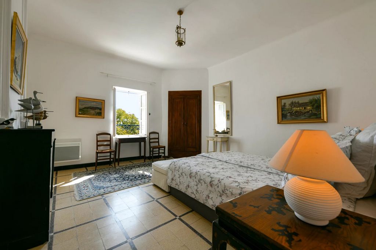
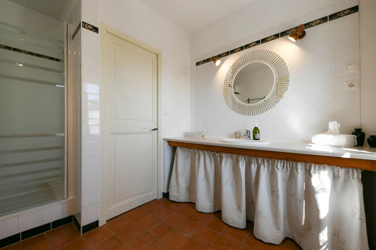
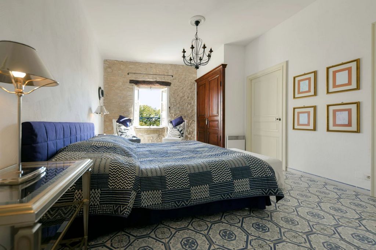
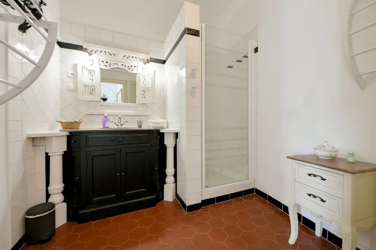
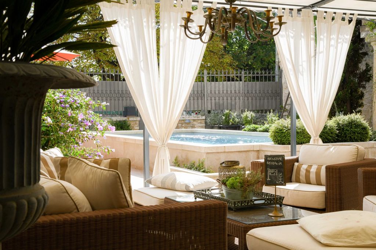

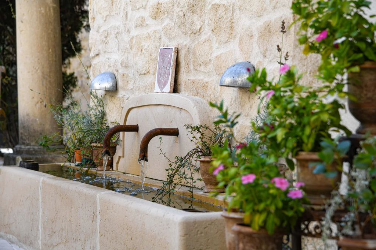
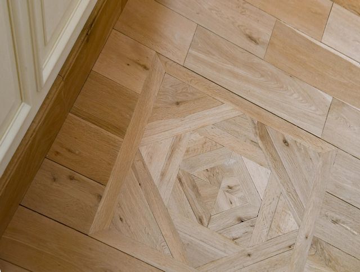
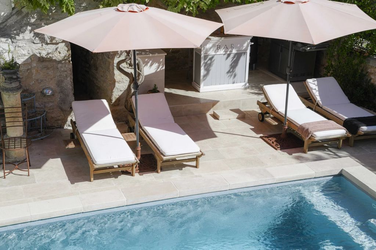
6 bedrooms, 6 bathrooms, study, dressing room. Beautiful courtyard with swimming pool, double garage.This superb late 18th century property is set in the authentic and charming surroundings of a medieval village. The building’s imposing stature and elegance, accentuated by the well-structured rhythm of the facade, combines harmoniously with the charm and character of the interior fittings.The ground floor of the property houses the living rooms, opening onto the courtyard and swimming pool. The double lounge, which faces south-east, benefits from plenty of natural light and features a fireplace. The attractive cement-tiled floors echo the stone walls and the arch. The large, fully-fitted kitchen extends into a utility room and a pantry/boiler room. A hallway provides access to the workshop and double garage. On the other side of the living room, the wine cellar is ideally located as an extension of the lower landing. Guest toilet.On the first floor, the west wing houses the property’s master suite: exceptionally spacious, it comprises a vast bedroom with balcony, dressing room and bathroom (walk-in shower, washbasin and separate toilet). The views over the courtyard and pool are enchanting. The beautifully decorated music room, library and study enhance the living room. Then there is a second bedroom with bathroom (shower, washbasin and detached toilet) and dressing room.The first floor on the east wing, accessed by a separate staircase, houses a large suite (bedroom and bathroom with shower, washbasin and separate toilet), as well as the laundry room. On the second floor, the large landing leads to three suites, each with its own bathroom (shower, washbasin and toilet), including one with a mezzanine lounge. There is the option of independent entrances via an outside staircase for each wings of the property.The 155 m2 courtyard, the real focal point of the property, offers numerous nooks and crannies (dining room and summer lounge, as well as a bar area and seating areas with sun loungers). At its centre, a superb pool (6.3 x 3 m, chlorine filtration, gel coat coating) gives rhythm to the space and faces a delightful Provencal fountain.The very attractive ambiance of the property, created by a quality restoration associated with authentic materials, offers an idyllic setting 20 min from Uzes (west) and 5.5 from shops and amenities.Contact us today to find out more. Voir plus Voir moins Superb building with remarkable architectural features Spacious living rooms opening onto courtyard and pool
6 bedrooms, 6 bathrooms, study, dressing room. Beautiful courtyard with swimming pool, double garage.This superb late 18th century property is set in the authentic and charming surroundings of a medieval village. The building’s imposing stature and elegance, accentuated by the well-structured rhythm of the facade, combines harmoniously with the charm and character of the interior fittings.The ground floor of the property houses the living rooms, opening onto the courtyard and swimming pool. The double lounge, which faces south-east, benefits from plenty of natural light and features a fireplace. The attractive cement-tiled floors echo the stone walls and the arch. The large, fully-fitted kitchen extends into a utility room and a pantry/boiler room. A hallway provides access to the workshop and double garage. On the other side of the living room, the wine cellar is ideally located as an extension of the lower landing. Guest toilet.On the first floor, the west wing houses the property’s master suite: exceptionally spacious, it comprises a vast bedroom with balcony, dressing room and bathroom (walk-in shower, washbasin and separate toilet). The views over the courtyard and pool are enchanting. The beautifully decorated music room, library and study enhance the living room. Then there is a second bedroom with bathroom (shower, washbasin and detached toilet) and dressing room.The first floor on the east wing, accessed by a separate staircase, houses a large suite (bedroom and bathroom with shower, washbasin and separate toilet), as well as the laundry room. On the second floor, the large landing leads to three suites, each with its own bathroom (shower, washbasin and toilet), including one with a mezzanine lounge. There is the option of independent entrances via an outside staircase for each wings of the property.The 155 m2 courtyard, the real focal point of the property, offers numerous nooks and crannies (dining room and summer lounge, as well as a bar area and seating areas with sun loungers). At its centre, a superb pool (6.3 x 3 m, chlorine filtration, gel coat coating) gives rhythm to the space and faces a delightful Provencal fountain.The very attractive ambiance of the property, created by a quality restoration associated with authentic materials, offers an idyllic setting 20 min from Uzes (west) and 5.5 from shops and amenities.Contact us today to find out more.