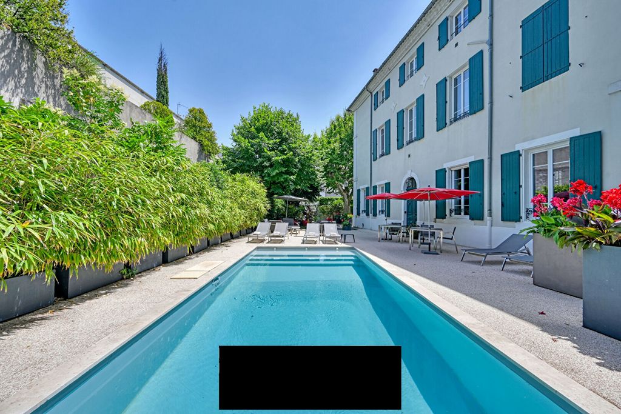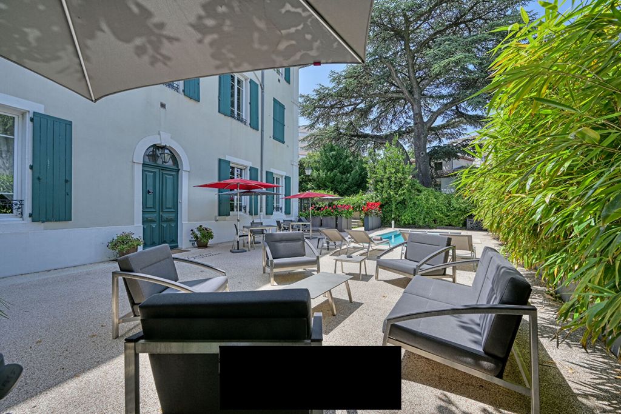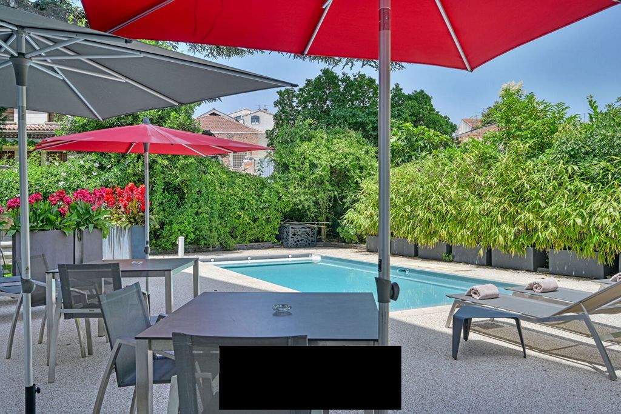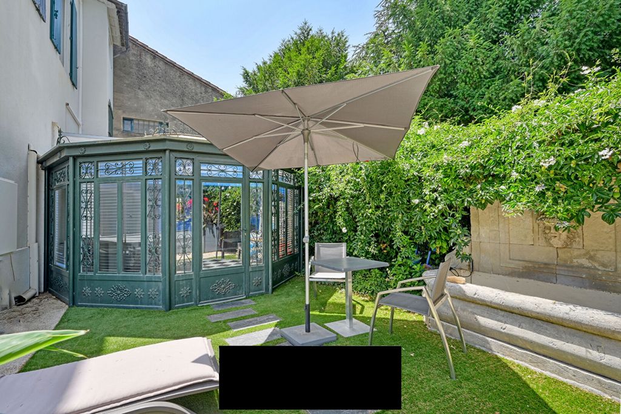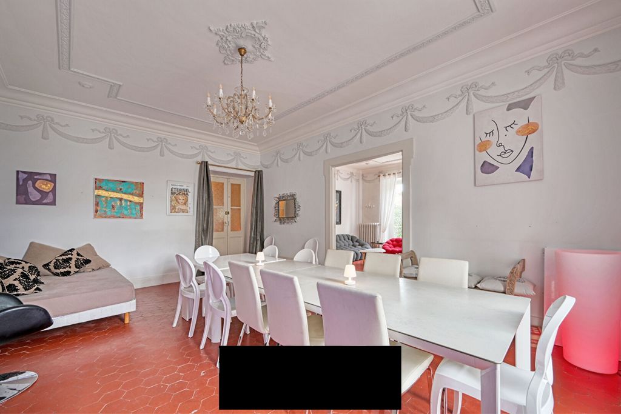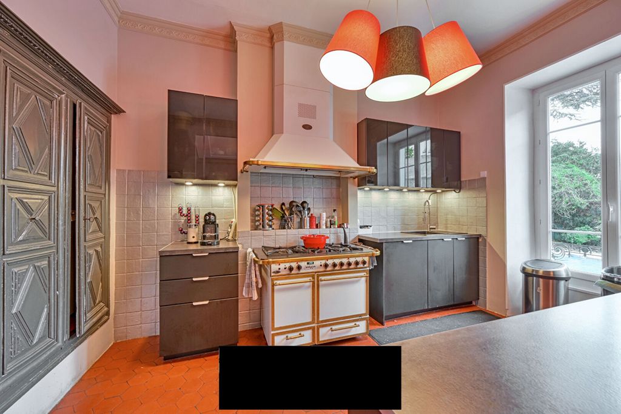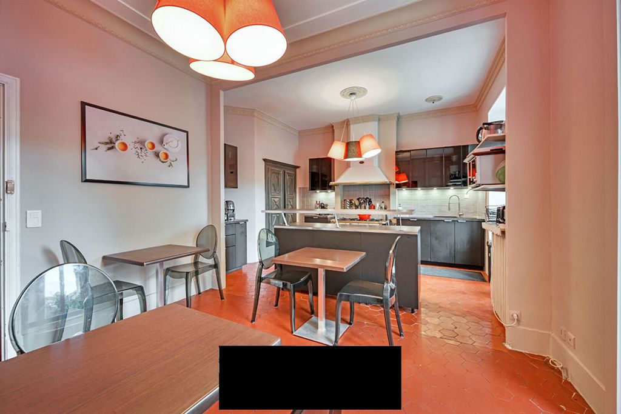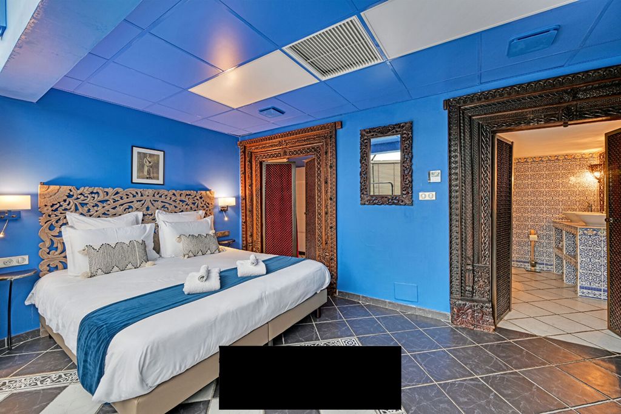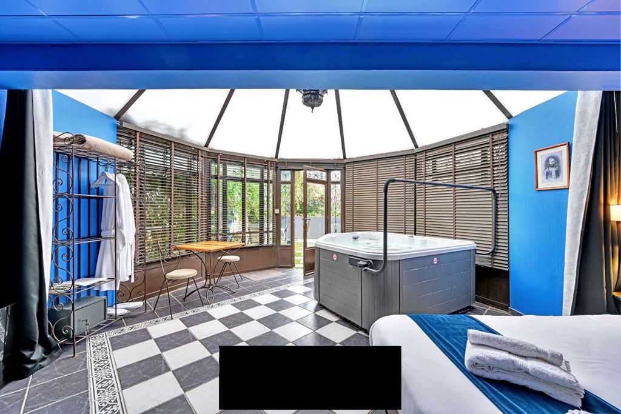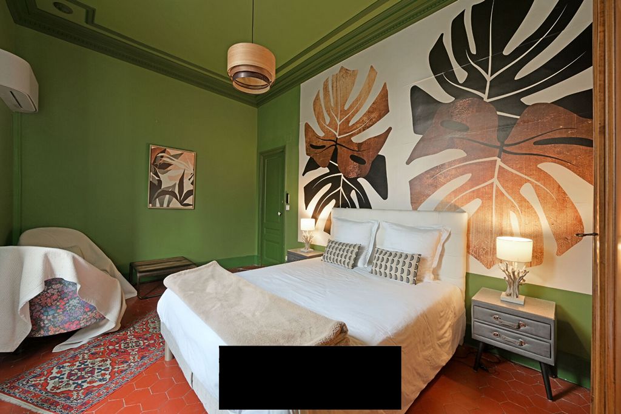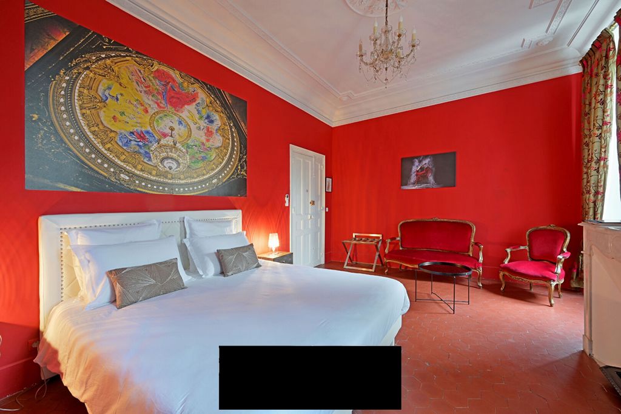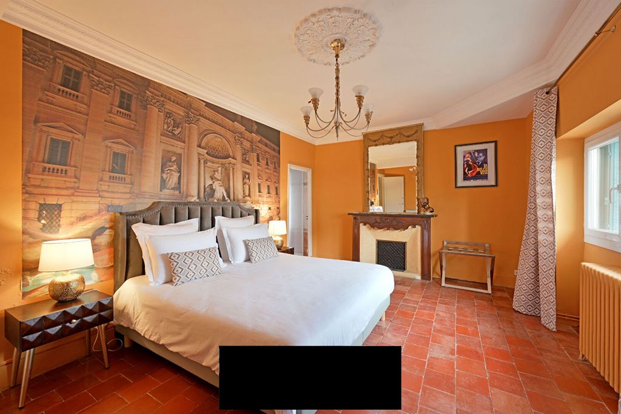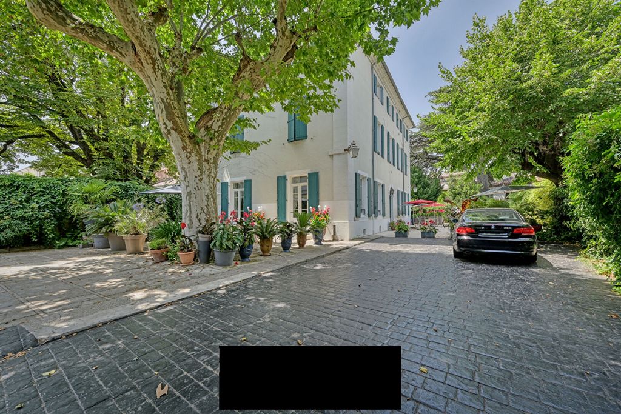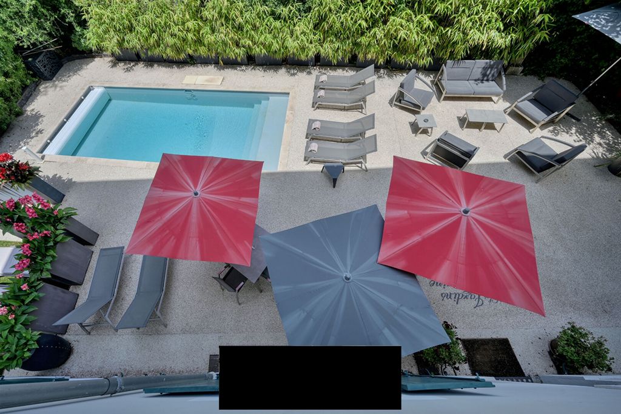1 380 000 EUR
CHARGEMENT EN COURS...
Maison & Propriété (Vente)
Référence:
SEQD-T25903
/ hh-15606812
It is in the heart of downtown Ales that you will find this residence of approximately 423 m2, decorated with moldings, marble fireplace, high ceilings and tiles, beautiful materials which mark the authenticity of this place. The interior layout is as follows: the entrance hall serves, on the ground floor, a large, bright living room and its dining area offering you a warm and welcoming atmosphere, as well as a fully equipped kitchen. A first staircase leads to a private area, including two spacious bedrooms, a beautiful bright bathroom and a dressing room. The second staircase, the centerpiece of the house, allows you to access the guest bedroom area. Spread over several levels, it is made up of four suites, each with a shower room or a private bathroom. On the ground floor, an additional suite with its kitchenette, Jacuzzi and a magnificent glass roof giving access to the garden, thus creating a space of privacy. The 743m2 land offers great moments of relaxation thanks to its heated swimming pool. The advantages: plenty of storage space, a large cellar whose function is to manage household linen with its laundry area, wine cellar, and many more possibilities. Whether you are considering creating guest rooms or simply enjoying a beautiful family home, come and discover this great opportunity without delay. Contact us today to find out more.
Voir plus
Voir moins
It is in the heart of downtown Ales that you will find this residence of approximately 423 m2, decorated with moldings, marble fireplace, high ceilings and tiles, beautiful materials which mark the authenticity of this place. The interior layout is as follows: the entrance hall serves, on the ground floor, a large, bright living room and its dining area offering you a warm and welcoming atmosphere, as well as a fully equipped kitchen. A first staircase leads to a private area, including two spacious bedrooms, a beautiful bright bathroom and a dressing room. The second staircase, the centerpiece of the house, allows you to access the guest bedroom area. Spread over several levels, it is made up of four suites, each with a shower room or a private bathroom. On the ground floor, an additional suite with its kitchenette, Jacuzzi and a magnificent glass roof giving access to the garden, thus creating a space of privacy. The 743m2 land offers great moments of relaxation thanks to its heated swimming pool. The advantages: plenty of storage space, a large cellar whose function is to manage household linen with its laundry area, wine cellar, and many more possibilities. Whether you are considering creating guest rooms or simply enjoying a beautiful family home, come and discover this great opportunity without delay. Contact us today to find out more.
Référence:
SEQD-T25903
Pays:
FR
Ville:
Uzès
Code postal:
30100
Catégorie:
Résidentiel
Type d'annonce:
Vente
Type de bien:
Maison & Propriété
Sous-type de bien:
Villa
Prestige:
Oui
Surface:
423 m²
Terrain:
743 m²
Pièces:
11
Chambres:
7
Salles de bains:
5
Parkings:
1
Piscine:
Oui
ANNONCES IMMOBILIÈRES SIMILAIRES
PRIX PAR BIEN ALÈS
PRIX DU M² DANS LES VILLES VOISINES
| Ville |
Prix m2 moyen maison |
Prix m2 moyen appartement |
|---|---|---|
| Saint-Christol-lès-Alès | 2 580 EUR | - |
| Saint-Ambroix | 1 701 EUR | - |
| Sommières | 2 889 EUR | - |
| Le Vigan | 1 874 EUR | - |
