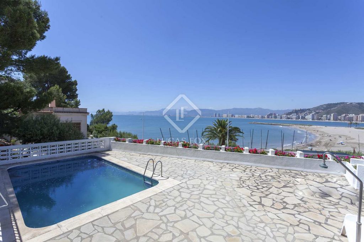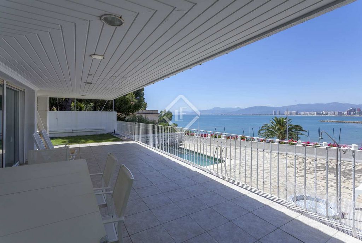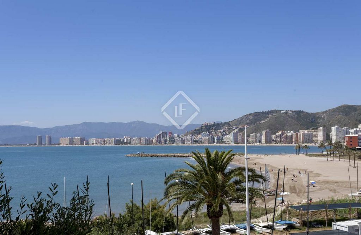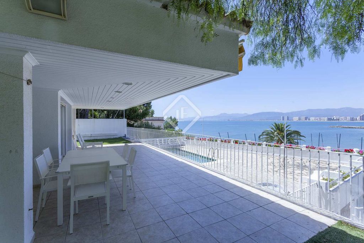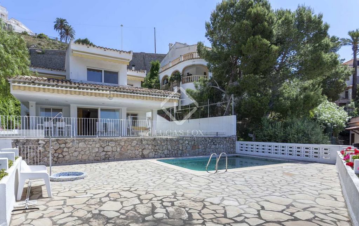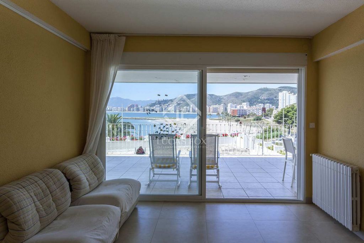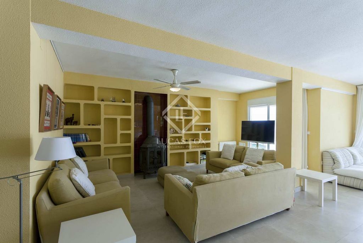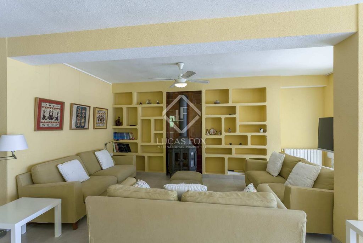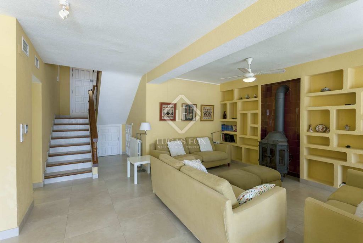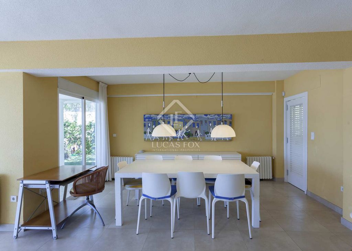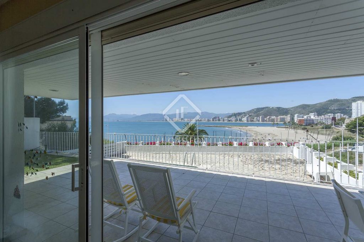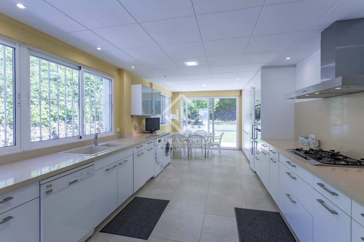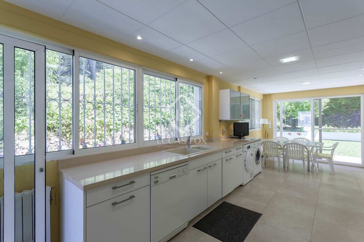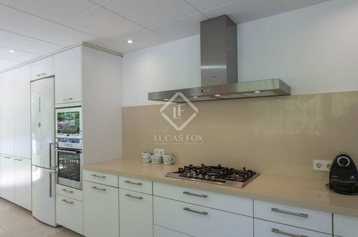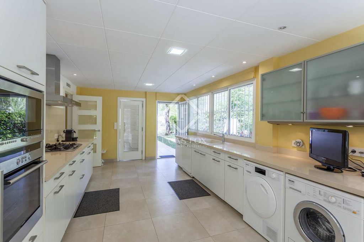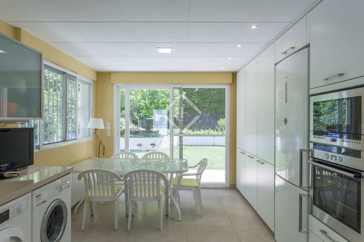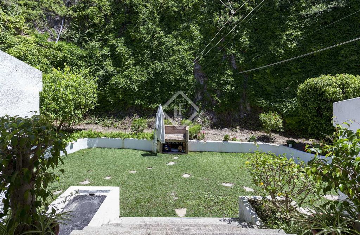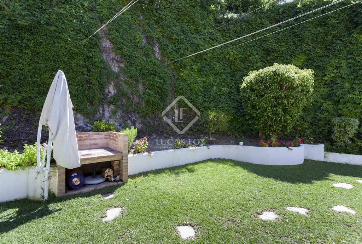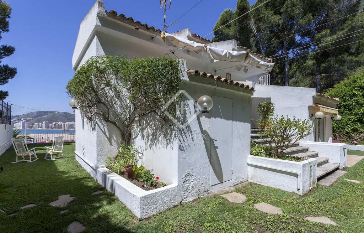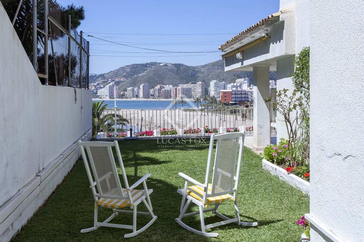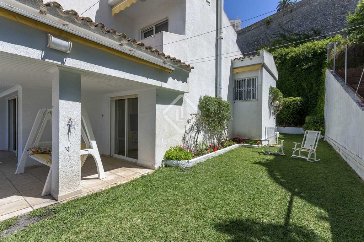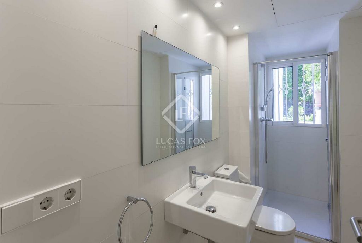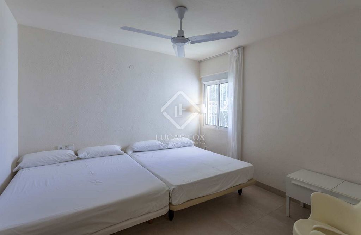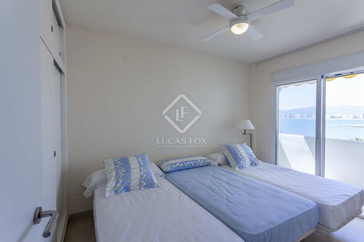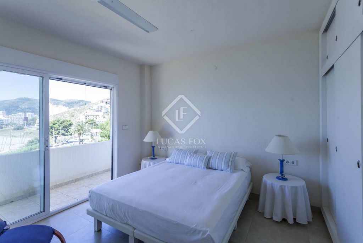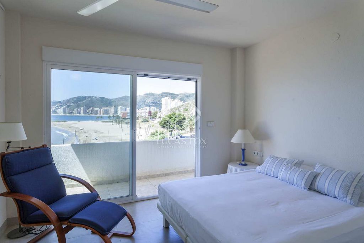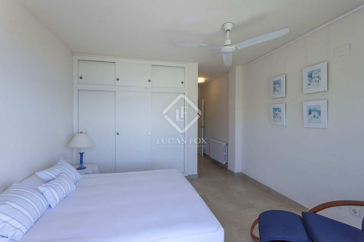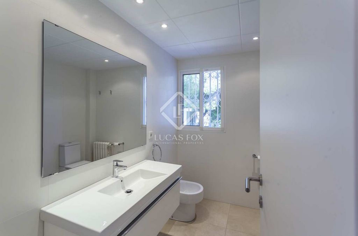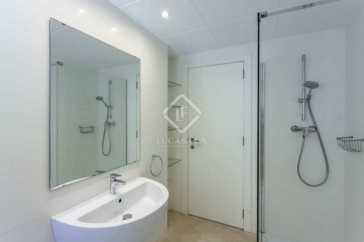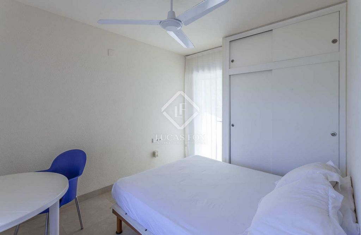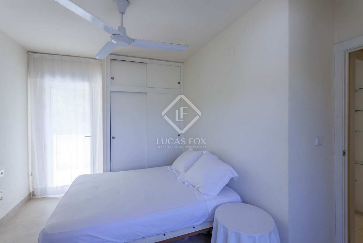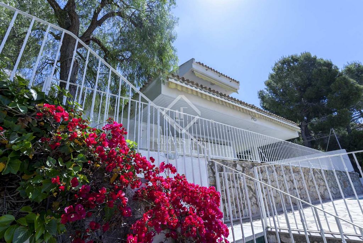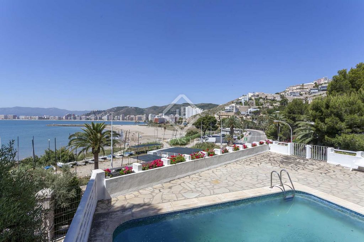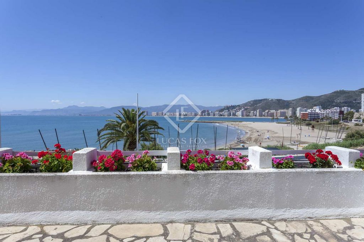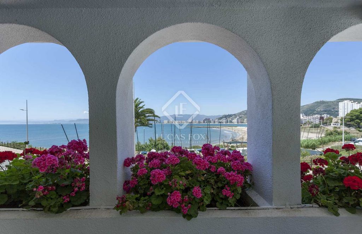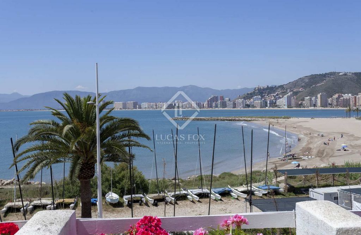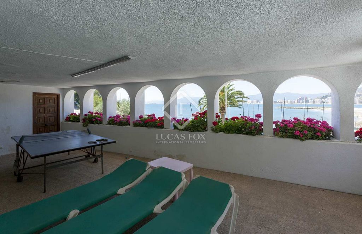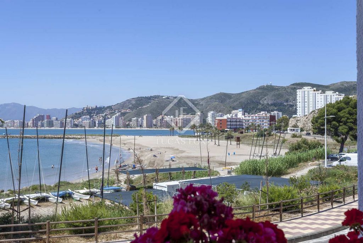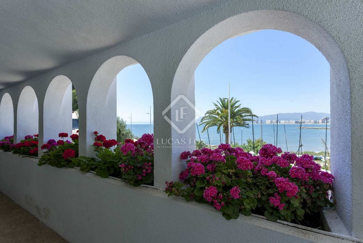CHARGEMENT EN COURS...
Cullera - Maison & propriété à vendre
1 200 000 EUR
Maison & Propriété (Vente)
Référence:
WUPO-T16388
/ val34895
The plot of this house is distributed over 3 levels. Upon entering, we find a garage with capacity for 3 vehicles. On the second level, we find a space, currently used as a leisure area, with direct private access and fully prepared to be used as an independent apartment or guest house. Finally, we reach the last level where we find the garden, the pool and the house. The house is distributed over 2 floors. On the first floor we find a spacious living-dining room with a fireplace from where we can enjoy the impressive views of the sea and the mountains from the living room itself or from the front terraces that overlook the pool area, of ample dimensions and a perfect balcony to the sea. Next to the living room, there is a modern kitchen, fully equipped and connected to the living room by the rear garden, with total privacy, with a lawn and a barbecue area. On this same floor, we have a complete bathroom with a shower and access to a large bedroom with a full wardrobe. On the upper floor we have 2 double bedrooms, a complete bathroom with a shower and the master bedroom with a private bathroom; all facing the sea. The house has a home automation system with mobile control for air conditioning, alarm and light, electric shutters in all rooms, radiator heating, fireplace, 8 x 4 metre swimming pool with saline water, garden with night lighting and automatic irrigation. The house has all the necessary comforts and is fully updated thanks to the quality renovation work carried out.
Voir plus
Voir moins
La parcela de esta vivienda se distribuye en tres niveles. Al acceder, encontramos un garaje con capacidad para tres vehículos. En el segundo nivel, encontramos un espacio, actualmente utilizado como zona de ocio, con acceso privado directo y totalmente preparado para utilizar como un apartamento independiente o casa de invitados. Finalmente llegamos al último nivel donde encontramos el jardín, la piscina y la vivienda. La vivienda está distribuida en dos plantas. En la primera planta encontramos un amplio salón-comedor con chimenea desde donde podemos disfrutar de las impresionantes vistas del mar y la montaña desde el propio salón o en las terrazas delanteras que dan a la zona de piscina, de amplias dimensiones y un balcón perfecto al mar. Junto al salón, se presenta una moderna cocina, totalmente equipada y conectada con el salón por el jardín trasero, con total privacidad, con césped y zona de barbacoa. En esta misma planta tenemos un baño completo con ducha y acceso a un dormitorio de grandes dimensiones y armariada completa. En la planta superior tenemos dos dormitorios dobles, un baño completo con ducha y el dormitorio principal con baño privado; todos orientados al mar. La vivienda dispone de un sistema de domótica con control móvil para aire acondicionado, alarma y luz, persianas eléctricas en todas las estancias, calefacción por radiadores, chimenea, piscina de 8 x4 metros con agua salina, jardín con iluminación nocturna y riego automático. La casa dispone de todas las comodidades necesarias y está totalmente actualizada gracias a la reforma de calidad realizada.
The plot of this house is distributed over 3 levels. Upon entering, we find a garage with capacity for 3 vehicles. On the second level, we find a space, currently used as a leisure area, with direct private access and fully prepared to be used as an independent apartment or guest house. Finally, we reach the last level where we find the garden, the pool and the house. The house is distributed over 2 floors. On the first floor we find a spacious living-dining room with a fireplace from where we can enjoy the impressive views of the sea and the mountains from the living room itself or from the front terraces that overlook the pool area, of ample dimensions and a perfect balcony to the sea. Next to the living room, there is a modern kitchen, fully equipped and connected to the living room by the rear garden, with total privacy, with a lawn and a barbecue area. On this same floor, we have a complete bathroom with a shower and access to a large bedroom with a full wardrobe. On the upper floor we have 2 double bedrooms, a complete bathroom with a shower and the master bedroom with a private bathroom; all facing the sea. The house has a home automation system with mobile control for air conditioning, alarm and light, electric shutters in all rooms, radiator heating, fireplace, 8 x 4 metre swimming pool with saline water, garden with night lighting and automatic irrigation. The house has all the necessary comforts and is fully updated thanks to the quality renovation work carried out.
Référence:
WUPO-T16388
Pays:
ES
Région:
Valencia
Ville:
Cullera
Code postal:
46408
Catégorie:
Résidentiel
Type d'annonce:
Vente
Type de bien:
Maison & Propriété
Sous-type de bien:
Villa
Surface:
394 m²
Terrain:
711 m²
Chambres:
4
Salles de bains:
3
Meublé:
Oui
Cuisine équipée:
Oui
Garages:
1
Alarme:
Oui
Piscine:
Oui
Climatisation:
Oui
Cheminée:
Oui
Terrasse:
Oui
Cave:
Oui
Barbecue:
Oui
PRIX DU M² DANS LES VILLES VOISINES
| Ville |
Prix m2 moyen maison |
Prix m2 moyen appartement |
|---|---|---|
| Province de Valence | 1 700 EUR | 2 469 EUR |
| Valence | - | 3 176 EUR |
| Mislata | - | 2 338 EUR |
| Paterna | 1 570 EUR | - |
