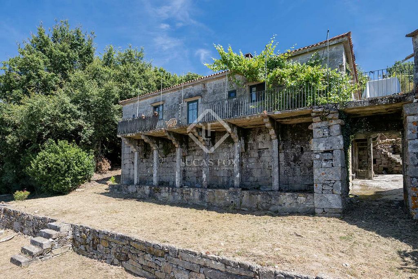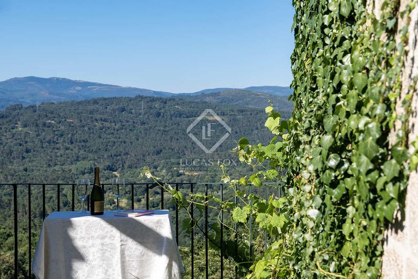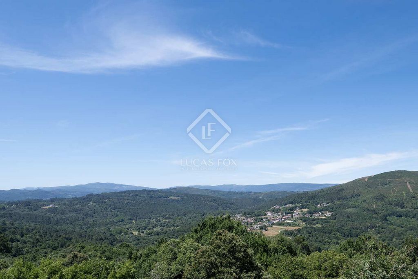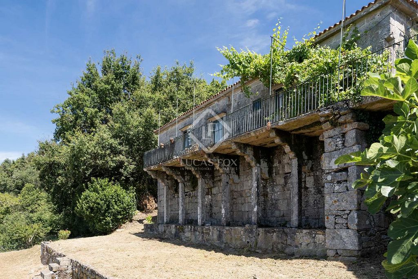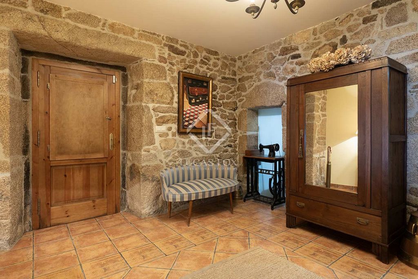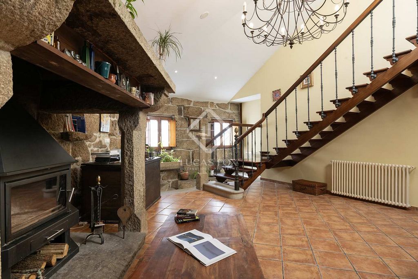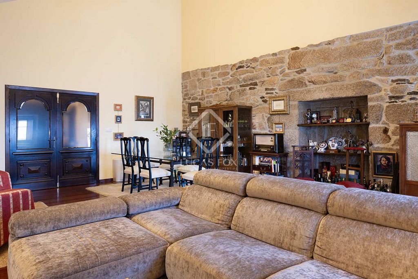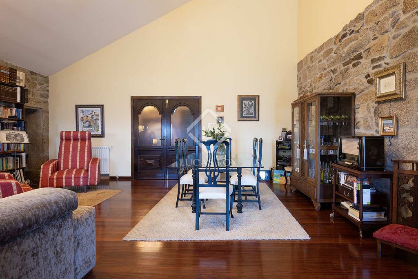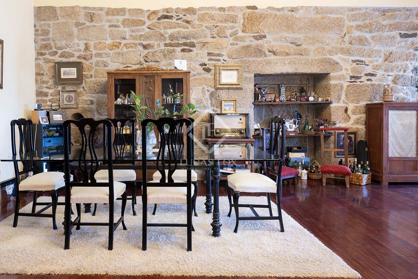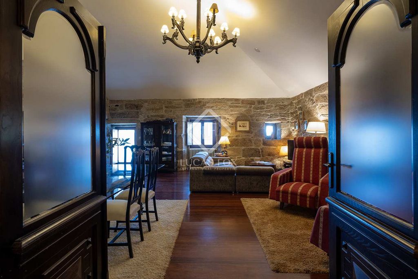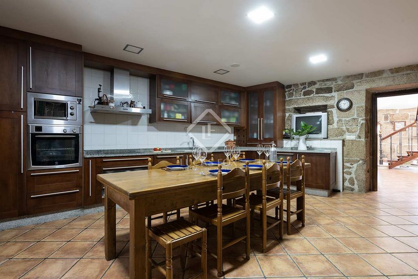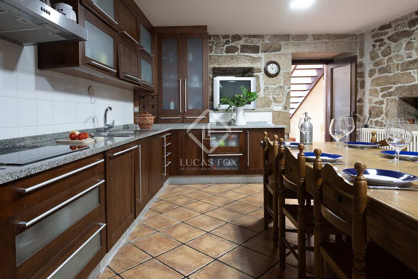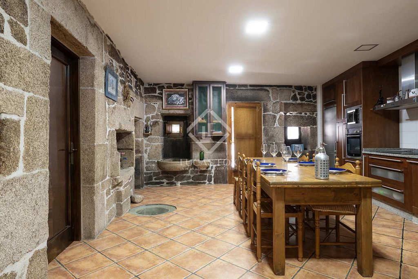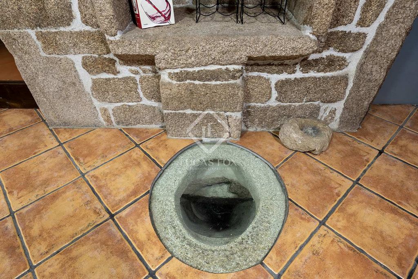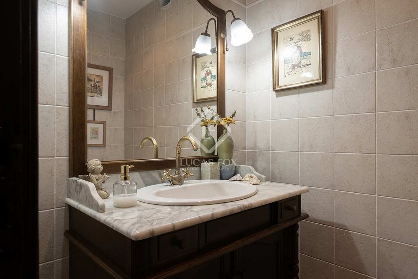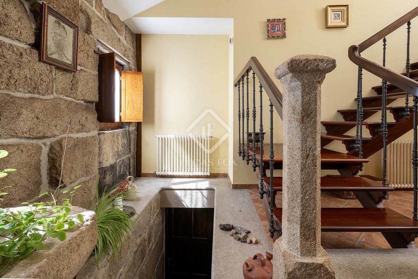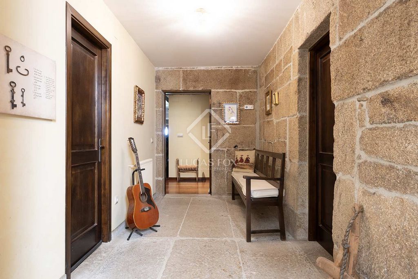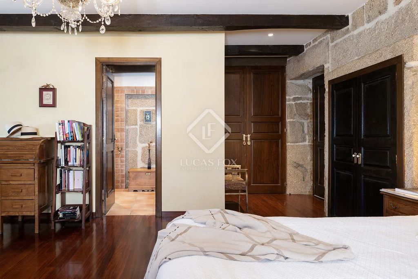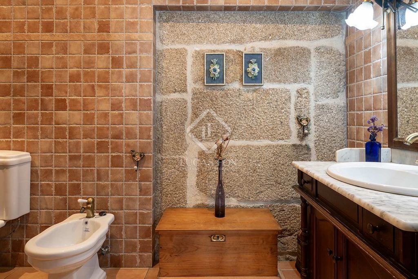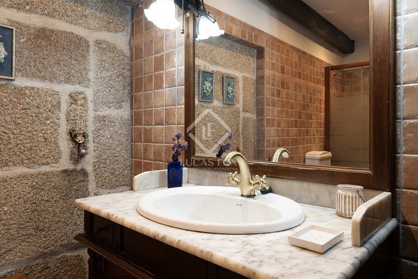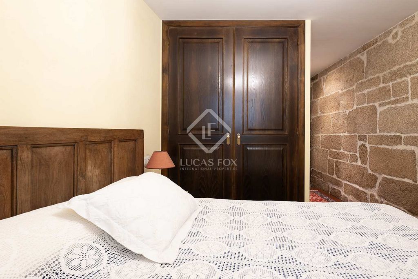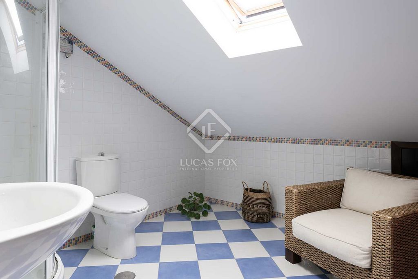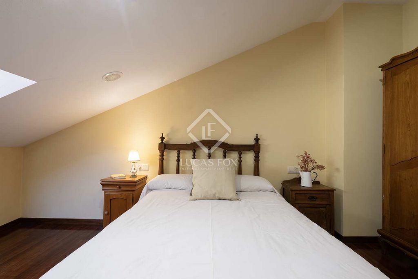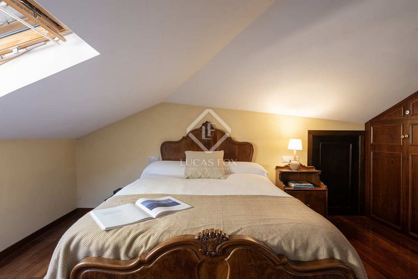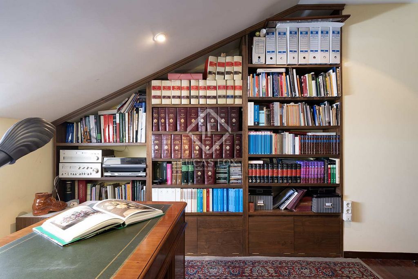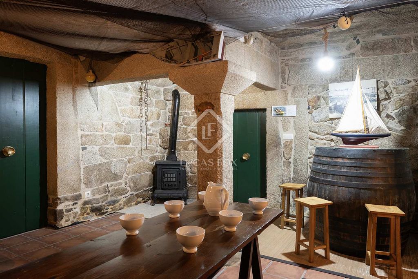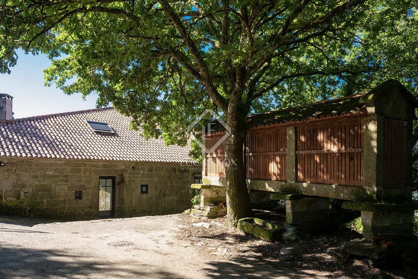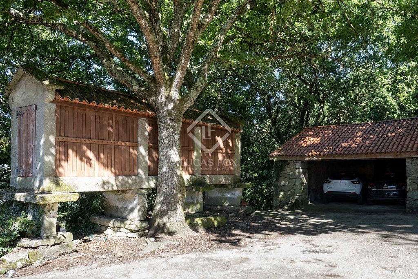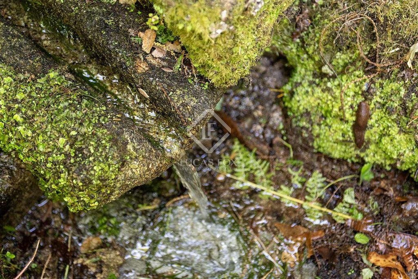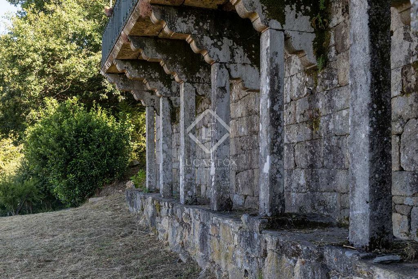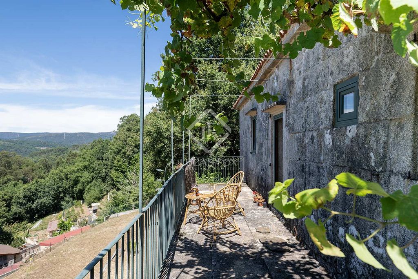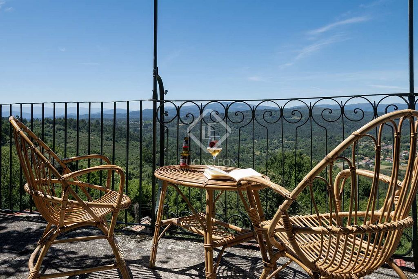CHARGEMENT EN COURS...
Maison & Propriété (Vente)
Référence:
WUPO-T25907
/ vig42093
This beautiful and traditional Galician farmhouse dating from the 19th century is built in ashlar stone, with a balcony supported by corbels and pillars. In its refurbishment, its structure was scrupulously respected, as well as the original noble elements. The views from this balcony are incredibly fantastic of the natural surroundings. This beautiful house consists of three floors. The main floor, which gives access to the house, consists of a beautiful entrance hall, a toilet, a large fully equipped kitchen with direct access to the exterior and a large living-dining room that stands out for the height of its ceilings and for having direct access to the large balcony. Also on this same floor, we can find three spacious bedrooms, each one with its own complete bathroom. They have built-in wardrobes and plenty of storage space. We continue on the same floor and we see a fantastic living room presided over by a large typical Galician fireplace, called lareira. This living room is very luminous and next to it, we find some beautiful stairs that will take us to the other floors: the upper one by a staircase made of stone, wood and forge and the lower one by a staircase made of rustic stone, original from the house. The upper floor consists of three bedrooms with large wardrobes and a very spacious bathroom. This floor is equipped with Velux windows with shutters. On this floor, there are two doors that give access to the attic of the house that surrounds the entire floor. The stairs lead to the ground floor of the house, which consists of three different spaces connected by doors. One of these spaces is fitted out to house the boiler, heating tank and there is also space for storage. Another of the spaces has a beautiful lareira with a surface excavated in rock. This area is currently used as a wine cellar. There is also space for bedrooms, dining room and also for holding events. The house is equipped with piped music, gasoil heating, pellet cooker, wood cooker and wood burning stove. If we move to the outside of the property, which consists of about 2,000 m², there are areas with fruit trees, native trees and also an esplanade for access to the property by car, where there is a small ground floor house that is currently used as a garage with space for two vehicles. Also on the property there is a beautiful granary with three spans and a drinking water fountain with stone well and slate floor of approximately 7 x 2 metres, which can be used as a bathing area. This beautiful and charming farmhouse is perfect for a nature-loving family, for a couple who want to retire and enjoy the mountains and also for possible investors with a rural house project. Next to the property there is a set of a house with an interesting space to reform and which would be ideal to exploit as a rural house.
Voir plus
Voir moins
Este bonito y tradicional caserío gallego que data del siglo XIX está construido en piedra de sillería, con una balconada apoyada sobre canecillos y pilares. En su rehabilitación, se respetó escrupulosamente su estructura, así como los elementos nobles originales. Las vistas que ofrece desde esta balconada son increíblemente fantásticas al entorno natural. Esta bonita vivienda consta de tres plantas. La planta principal, que da acceso a la casa, consta de un bonito recibidor, un aseo, una amplia cocina totalmente equipada con acceso directo al exterior y un gran salón-comedor que destaca pro la altura de sus techos y por contar con acceso directo a la gran balconada. También en esta misma planta, podemos encontrar tres amplios dormitorios, cada uno con sus respectivos cuartos de baño completos. Tienen armarios empotrados y bastante capacidad de almacenaje. Seguimos en la misma planta y vemos una fantástica sala de estar presidida por una gran chimenea típica gallega, llamada lareira. Este salón es muy luminoso y al lado, nos encontramos con unas bonitas escaleras que nos llevarán a las demás plantas: la superior por una escalera de piedra madera y forja y la inferior por unas escaleras de piedra rústica original de la casa. La planta superior consta de tres dormitorios con amplios armarios y un baño completo muy amplio. Esta planta está dotada con ventanas Velux con persiana. En esta planta, se disponen dos puertas que dan acceso al desván de la casa que circunda toda la planta. Por las escaleras, accedemos a la planta baja de la casa, que consta de tres espacios diferenciados y conectados por puertas. Uno de estos espacios está habilitado para albergar la caldera, depósito de calefacción y también hay espacio para usar de almacenaje. Otro de los espacios cuenta con una bonita lareira con una superficie excavada en roca. Esta zona actualmente, se utiliza cómo bodega. También hay espacio para dormitorios, comedor y también para celebración de eventos. La casa está dotada de hilo musical, calefacción de gasoil, estufa de pellets, estufa de leña y lareira de leña. Si nos trasladamos al exterior de la finca, que consta de unos 2.000 m², se ofrecen zonas con árboles frutales, arboleda autóctona y también una explanada de acceso a la finca en coche, donde se encuentra una pequeña casa de planta baja que actualmente se usa como garaje con espacio para dos vehículos. También en la finca hay un bonito hórreo de tres claros y una fuente de agua potable con pozo de piedra y suelo de pizarra de aproximadamente 7 x 2 metros, que se puede utilizar como zona de baño. Este bonito y encantador caserío es perfecto para una familia amante de la naturaleza, para una pareja que quiera retirase y disfrutar de la montaña y también para posibles inversores con algún proyecto de casa rural. Al lado de la propiedad hay un conjunto de una casa con un espacio interesante para reformar y que sería ideal para explotar como casa rural.
This beautiful and traditional Galician farmhouse dating from the 19th century is built in ashlar stone, with a balcony supported by corbels and pillars. In its refurbishment, its structure was scrupulously respected, as well as the original noble elements. The views from this balcony are incredibly fantastic of the natural surroundings. This beautiful house consists of three floors. The main floor, which gives access to the house, consists of a beautiful entrance hall, a toilet, a large fully equipped kitchen with direct access to the exterior and a large living-dining room that stands out for the height of its ceilings and for having direct access to the large balcony. Also on this same floor, we can find three spacious bedrooms, each one with its own complete bathroom. They have built-in wardrobes and plenty of storage space. We continue on the same floor and we see a fantastic living room presided over by a large typical Galician fireplace, called lareira. This living room is very luminous and next to it, we find some beautiful stairs that will take us to the other floors: the upper one by a staircase made of stone, wood and forge and the lower one by a staircase made of rustic stone, original from the house. The upper floor consists of three bedrooms with large wardrobes and a very spacious bathroom. This floor is equipped with Velux windows with shutters. On this floor, there are two doors that give access to the attic of the house that surrounds the entire floor. The stairs lead to the ground floor of the house, which consists of three different spaces connected by doors. One of these spaces is fitted out to house the boiler, heating tank and there is also space for storage. Another of the spaces has a beautiful lareira with a surface excavated in rock. This area is currently used as a wine cellar. There is also space for bedrooms, dining room and also for holding events. The house is equipped with piped music, gasoil heating, pellet cooker, wood cooker and wood burning stove. If we move to the outside of the property, which consists of about 2,000 m², there are areas with fruit trees, native trees and also an esplanade for access to the property by car, where there is a small ground floor house that is currently used as a garage with space for two vehicles. Also on the property there is a beautiful granary with three spans and a drinking water fountain with stone well and slate floor of approximately 7 x 2 metres, which can be used as a bathing area. This beautiful and charming farmhouse is perfect for a nature-loving family, for a couple who want to retire and enjoy the mountains and also for possible investors with a rural house project. Next to the property there is a set of a house with an interesting space to reform and which would be ideal to exploit as a rural house.
Référence:
WUPO-T25907
Pays:
ES
Région:
Ourense
Ville:
Boboras-Carballino
Code postal:
32514
Catégorie:
Résidentiel
Type d'annonce:
Vente
Type de bien:
Maison & Propriété
Surface:
583 m²
Terrain:
2 000 m²
Chambres:
6
Salles de bains:
7
Meublé:
Oui
Cuisine équipée:
Oui
Parkings:
1
Garages:
1
Alarme:
Oui
Cheminée:
Oui
Balcon:
Oui
Terrasse:
Oui
Cave:
Oui
Hauts plafonds:
Oui
Barbecue:
Oui
