CHARGEMENT EN COURS...
La Guerche-de-Bretagne - Maison & propriété à vendre
950 000 EUR
Maison & Propriété (Vente)
Référence:
EDEN-T100154211
/ 100154211
Référence:
EDEN-T100154211
Pays:
FR
Ville:
La Guerche De Bretagne
Code postal:
35130
Catégorie:
Résidentiel
Type d'annonce:
Vente
Type de bien:
Maison & Propriété
Surface:
463 m²
Terrain:
3 600 m²
Pièces:
10
Chambres:
4
Salles de bains:
1
WC:
4
Garages:
1
Climatisation:
Oui
Balcon:
Oui
Terrasse:
Oui
PRIX DU M² DANS LES VILLES VOISINES
| Ville |
Prix m2 moyen maison |
Prix m2 moyen appartement |
|---|---|---|
| Bain-de-Bretagne | 1 595 EUR | - |
| Ille-et-Vilaine | 1 542 EUR | 2 517 EUR |
| Château-Gontier | 1 770 EUR | - |
| Pays de la Loire | 1 710 EUR | 2 350 EUR |
| Combourg | 1 424 EUR | - |
| Sablé-sur-Sarthe | 1 454 EUR | - |
| Angers | 2 641 EUR | 3 196 EUR |
| Loire-Atlantique | 1 977 EUR | 2 742 EUR |
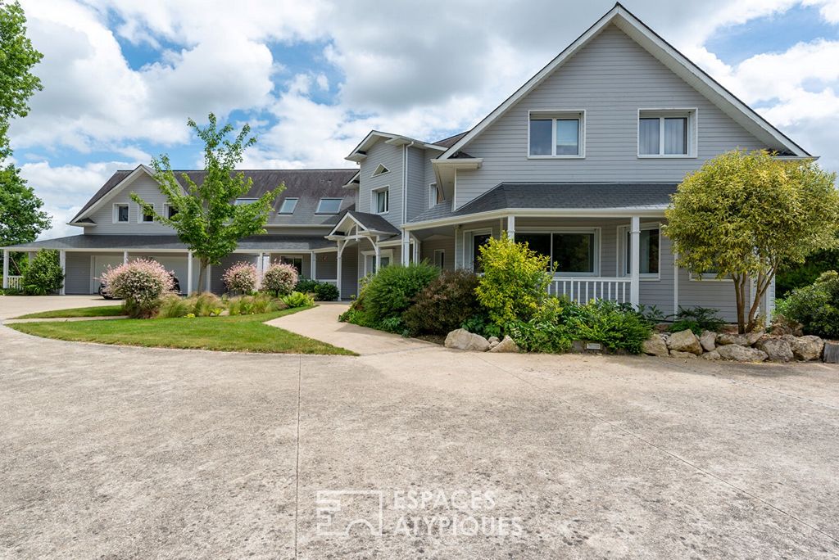
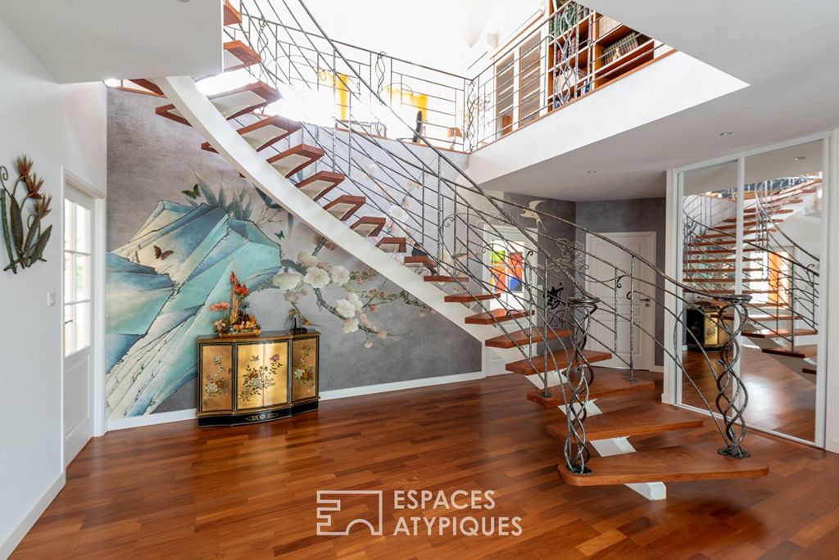
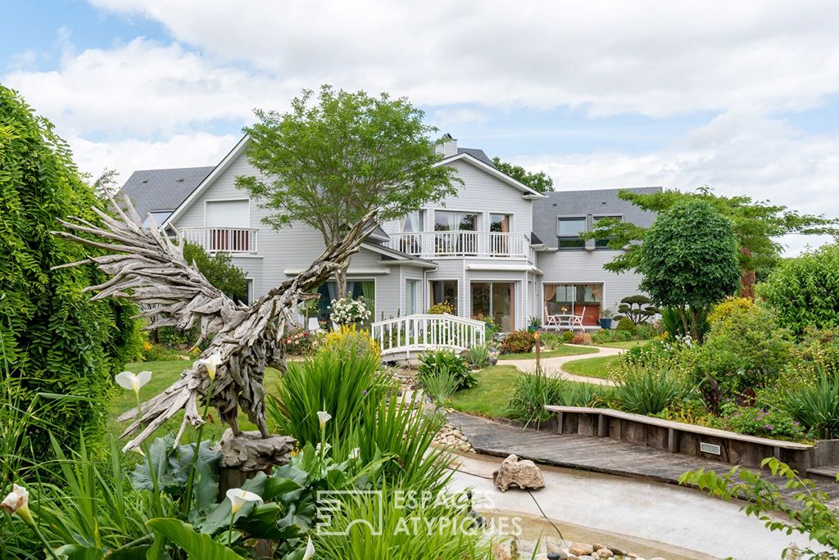
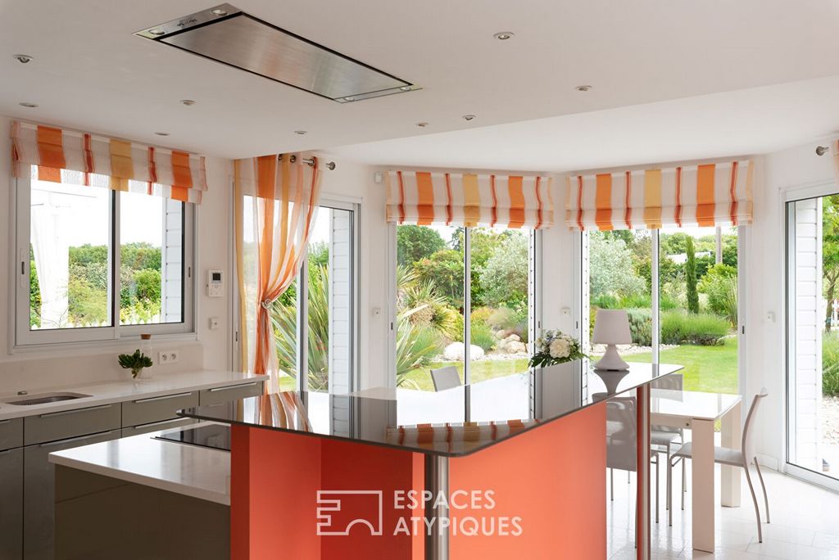
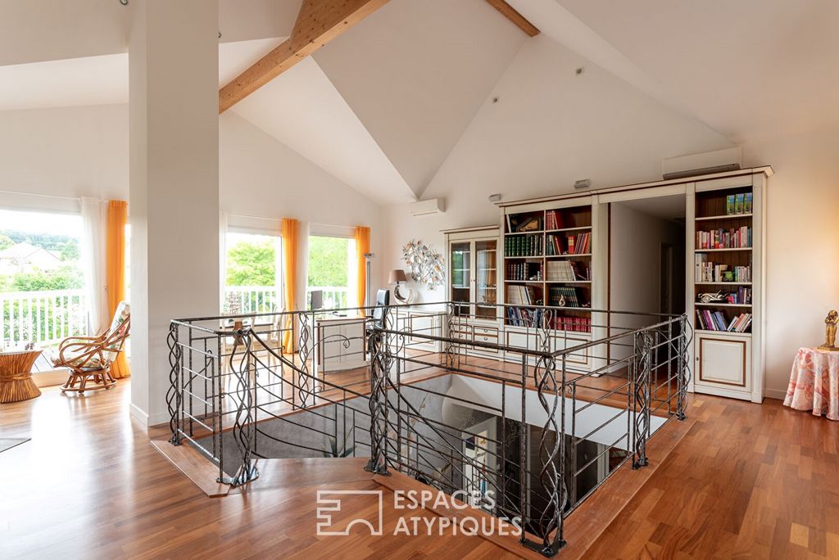
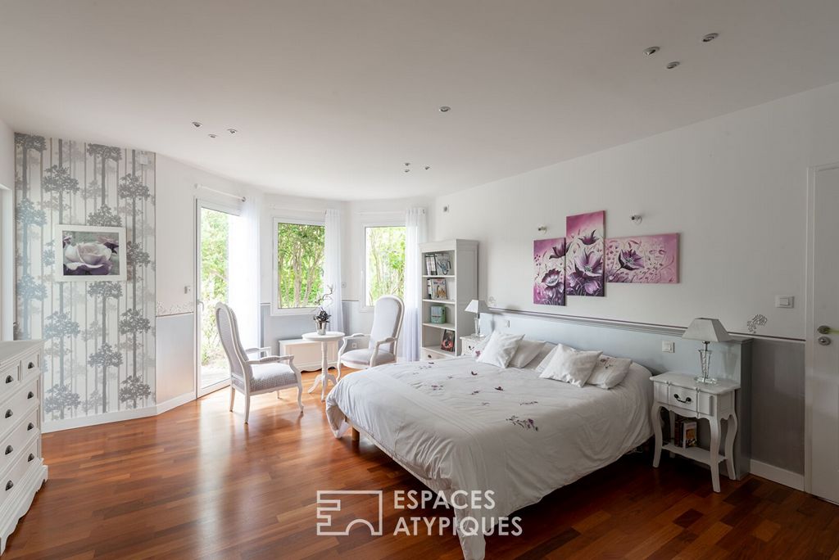
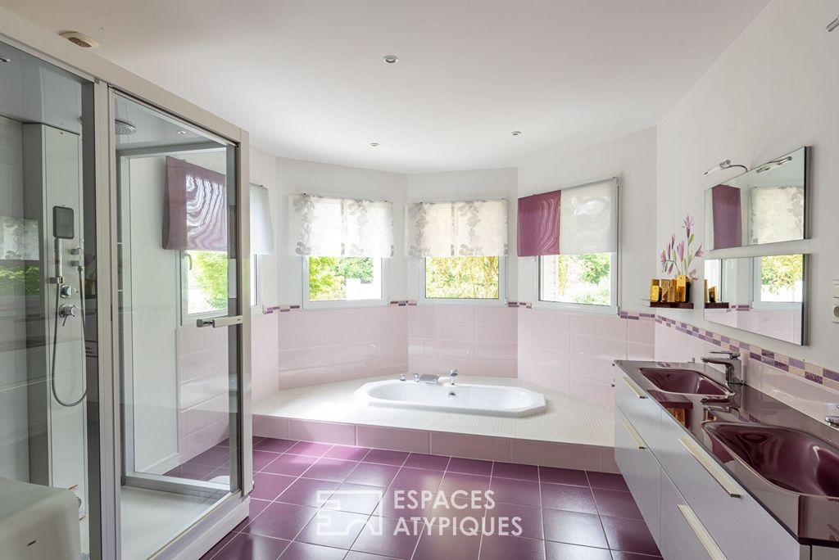
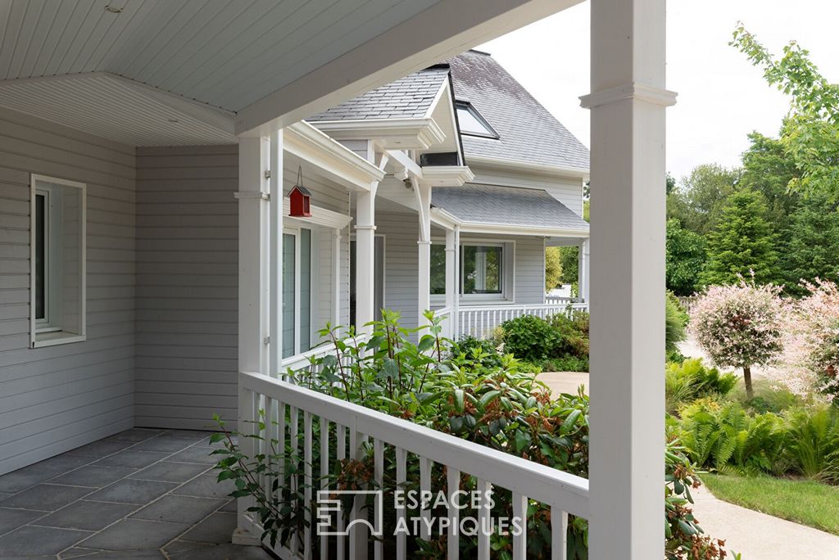
Features:
- Air Conditioning
- Balcony
- Garage
- Garden
- Terrace Voir plus Voir moins 30 Minuten südlich von Rennes und seiner Metrostation, auf halbem Weg zwischen Vitré und Châteaubriant, lädt diese amerikanisch inspirierte Villa zum Reisen ein. Seine strategische Lage macht es einfach, die Hauptstraßen nach Rennes, Angers, Vitré, Laval und Le Mans zu erreichen, so dass es derzeit von einer Handelsvertretertätigkeit besetzt ist und alle Städte des Grand Ouest erreicht werden können. Diese großzügige Villa aus Holz mit bemerkenswerter Architektur, die den Villen der Hamptons ähnelt, wurde lange geträumt und von ihren jetzigen Besitzern erträumt und erträumt und empfängt Sie in einer bemerkenswert angelegten grünen Umgebung von mehr als 3600 m2. Das Haus hat eine Wohnfläche von ca. 463 m2 (503 m2 im Erdgeschoss) auf zwei Ebenen und entwickelt schöne Räume, die zu jeder Jahreszeit von einer außergewöhnlichen Helligkeit profitieren. Schon beim Betreten wird der Ton gesetzt, alles in Leichtigkeit, die Treppe setzt die Szene in Szene und gibt den Ton für ein einzigartiges Zuhause vor. Die Gartenebene verfügt über eine große Halle, die einerseits einen Flur verteilt, der zu einer ausgestatteten Küche mit einem schönen Abendessen führt, sowie zwei Technikräume (Spülküche und Wäscheraum), dann ein Wohnzimmer, das vollständig zur Terrasse und zum Garten hin offen ist, unterbrochen von einem zentralen Kamin mit doppelseitigem Einsatz. Auf der gegenüberliegenden Seite befindet sich eine angenehme Master-Suite, die aus einem Schlafzimmer mit Abstellraum, einem Ankleidebereich, einem Badezimmer mit Dusche und einem Whirlpool-Entspannungsbereich mit Blick auf den Garten besteht und den Komfort eines einstöckigen Lebens bietet. Angrenzend an den Eingang vervollständigt ein großes Büro mit Stauraum mit unabhängigem Zugang, ideal für eine berufliche Tätigkeit, den Besuch auf dieser Ebene. Im Obergeschoss öffnet sich das beeindruckende Zwischengeschoss, das Herzstück der Innenarchitektur, die sich durch die Decke der Kathedrale und die großen Öffnungen auszeichnet, auf einen Balkon mit Blick auf den Garten und verteilt sich auf zwei Flügel. Der Westflügel verfügt über zwei große Schlafzimmer, von denen eines über einen Ankleidebereich und einen Balkon verfügt, sowie ein hochwertig ausgestattetes Duschbad. Der Ostflügel führt zu einem schönen Schlafzimmer mit Zugang zu einem Balkon und einem ausgestatteten Badezimmer mit XXL-Dusche. Ein überraschender Ruheraum bietet das Potenzial für zusätzliche Schlafzimmer mit einem unabhängigen Zugang, der leicht vorstellbar ist. Auf der Außenseite erweitern die Terrassen die Räume der Gartenebene und versprechen angenehme Momente der Entspannung. Wie eine bezaubernde Umgebung verbreitet ein bemerkenswerter Landschaftsgarten, der nach dem Design des Hauses entworfen wurde, verschiedene Düfte, die in verschiedenen Schattierungen entlang seiner blumigen und von Bäumen gesäumten Wege kommen. Weitere Neben- und technische Elemente: Motorisierte Doppelgarage mit angrenzendem Abstellraum, Carport, Holzschuppen, Technikraum, motorisiertes Tor mit Videotelefon, Doppelstrom-VMC, Zentralstaubsauger, Geothermie, TER-Station Retiers in 15 Minuten erreichbar*, Flughafen Rennes in 45 Minuten erreichbar*, Bahnhof Châteaubriant in 20 Minuten*, TGV-Bahnhof Vitré in 30 Minuten* (mit dem Auto). ENERGIEKLASSE: A KLIMAKLASSE: A Geschätzter durchschnittlicher jährlicher Energieverbrauch für den Standardgebrauch, basierend auf den Energiepreisen von 2021: zwischen 1470 € und 2050 €. (Diagnosen, die nach dem 1. Juli 2021 durchgeführt wurden) Informationen zu den Risiken, denen diese Immobilie ausgesetzt ist, finden Sie auf der Website von Géorisques: ... Für weitere Informationen: www-espaces-atypiques.com/rennes Wenden Sie sich an Maxime Pilarski EI RSAC Handelsvertreter 905147633 Maxime PILARSKI (EI) Handelsvertreter - RSAC-Nummer: 905 147 633 - Rennes.
Features:
- Air Conditioning
- Balcony
- Garage
- Garden
- Terrace 30 minuten ten zuiden van Rennes en het metrostation, halverwege tussen Vitré en Châteaubriant, nodigt deze Amerikaans geïnspireerde villa u uit om te reizen. De strategische ligging maakt het gemakkelijk om de hoofdwegen richting Rennes, Angers, Vitré, Laval en Le Mans te bereiken, waardoor het momenteel wordt bezet door een handelsagentactiviteit en om alle steden van de Grand Ouest te bereiken. Lang gedroomd en bedacht door de huidige eigenaren, verwelkomt deze royale villa gebouwd in hout met opmerkelijke architectuur vergelijkbaar met de villa's van de Hamptons, u in een opmerkelijk aangelegde groene omgeving van meer dan 3600 m2. Het huis heeft een bewoonbare oppervlakte van ongeveer 463 m2 (503 m2 op de grond), op twee niveaus en ontwikkelt prachtige ruimtes die profiteren van uitzonderlijke helderheid in alle seizoenen. Zodra je binnenkomt, is de toon gezet, alles in lichtheid, de trap zet de toon en zet de toon voor een uniek huis. Het tuinniveau heeft een grote hal, het verdeelt enerzijds een gang die leidt naar een ingerichte en uitgeruste keuken met een mooi diner, evenals twee technische ruimtes (bijkeuken en linnenkamer), vervolgens een woonkamer die volledig uitkomt op het terras en de tuin, onderbroken door een centrale open haard met een dubbelzijdige inzet. Aan de andere kant biedt een aangename master suite bestaande uit een slaapkamer met opbergruimte, een kleedruimte, een badkamer met douche en een jacuzzi ontspanningsruimte met uitzicht op de tuin, het comfort van een gelijkvloers leven. Grenzend aan de ingang maakt een groot kantoor met opslagruimte met onafhankelijke toegang, ideaal voor een professionele activiteit, het bezoek op dit niveau compleet. Boven komt de indrukwekkende mezzanine, het middelpunt van de interieurarchitectuur die wordt gekenmerkt door het kathedraalplafond en de grote openingen, uit op een balkon met uitzicht op de tuin en verdeelt twee vleugels. De westelijke vleugel heeft twee grote slaapkamers, waarvan één met een kleedruimte en een balkon, en een high-end ingerichte en uitgeruste doucheruimte. De oostelijke vleugel leidt naar een mooie slaapkamer die uitkomt op een balkon, een ingerichte en uitgeruste badkamer met XXL-douche. Een verrassende ontspanningsruimte biedt de mogelijkheid voor extra slaapkamers met een onafhankelijke toegang die gemakkelijk denkbaar is. Aan de buitenzijde breiden de terrassen de kamers van het tuinniveau uit en beloven aangename momenten van ontspanning. Als een betoverende omgeving verspreidt een opmerkelijk aangelegde tuin, ontworpen naar het ontwerp van het huis, verschillende geuren die in verschillende tinten voorkomen, langs de bloemrijke en met bomen omzoomde paden. Andere bijkomende en technische elementen: Gemotoriseerde dubbele garage met aangrenzende berging, carport, houtschuur, technische ruimte, gemotoriseerde poort met videofoon, dubbele stroom vmc, centraal vacuüm, geothermische energie, Retiers TER-station toegankelijk op 15 minuten*, luchthaven van Rennes toegankelijk op 45 minuten*, station Châteaubriant op 20 minuten*, TGV-station Vitré op 30 minuten* (Met de auto). ENERGIEKLASSE: A KLIMAATKLASSE: A Geraamde gemiddelde jaarlijkse energie-uitgaven voor standaardgebruik, op basis van de energieprijzen van 2021: tussen € 1470 en € 2050. (Diagnoses uitgevoerd na 1 juli 2021) Informatie over de risico's waaraan deze woning is blootgesteld, is beschikbaar op de website van Géorisques: ... Voor meer informatie: www-espaces-atypiques.com/rennes Neem contact op met Maxime Pilarski EI RSAC Commercial Agent 905147633 Maxime PILARSKI (EI) Commercial Agent - RSAC-nummer: 905 147 633 - Rennes.
Features:
- Air Conditioning
- Balcony
- Garage
- Garden
- Terrace A 30 minutos a sul de Rennes e da sua estação de metro, a meio caminho entre Vitré e Châteaubriant, esta villa de inspiração americana convida-o a viajar. A sua localização estratégica facilita o acesso às principais estradas para Rennes, Angers, Vitré, Laval e Le Mans, permitindo-lhe ser atualmente ocupado por uma atividade de agente comercial e chegar a todas as cidades do Grande Oeste. Há muito sonhada e imaginada pelos seus actuais proprietários, esta generosa moradia construída em madeira com arquitectura notável semelhante às villas dos Hamptons, recebe-o num cenário verde notavelmente paisagístico de mais de 3600 m2. A casa tem uma área de estar de aproximadamente 463 m2, (503 m2 no chão), em dois níveis e desenvolve belos espaços beneficiando de uma luminosidade excepcional em todas as estações. Assim que você entra, o tom é definido, tudo em leveza, a escada define o cenário e dá o diapasão para uma casa única. O nível do jardim tem um grande hall, distribui por um lado um corredor que leva a uma cozinha equipada e equipada com uma área de jantar bem feita, bem como duas salas técnicas (scullery e sala de linho), em seguida, uma sala de estar totalmente aberta para o terraço e o jardim, pontuado por uma lareira central com uma inserção de dupla face. Por outro lado, uma agradável suite máster composta por um quarto com arrecadação, uma zona de vestir, uma casa de banho com duche e uma área de relaxamento jacuzzi com vista para o jardim, oferece o conforto de uma vida térrea. Adjacente à entrada, um amplo escritório com espaço de armazenamento com acesso independente, ideal para domiciliar uma atividade profissional, completa a visita deste nível. No andar de cima, o impressionante mezanino, peça central da arquitetura de interiores caracterizada por seu teto de catedral e grandes aberturas, se abre para uma varanda com vista para o jardim e distribui duas alas. A ala oeste tem dois quartos grandes, um dos quais tem uma área de vestir e uma varanda, uma casa de banho equipada e equipada com uma casa de banho topo de gama. A ala leste distribui um belo quarto que se abre para uma varanda, uma casa de banho equipada e equipada com chuveiro XXL. Uma surpreendente sala de relaxamento oferece um potencial para quartos adicionais com um acesso independente facilmente concebível. No exterior, os terraços prolongam-se pelos quartos ao nível do jardim e prometem agradáveis momentos de relaxamento. Como um ambiente encantador, um notável jardim paisagístico projetado a partir do design da casa difunde vários aromas que são declinados em vários tons, ao longo de seus caminhos floridos e arborizados. Outros elementos auxiliares e técnicos: Garagem dupla motorizada com arrecadação adjacente, garagem, galpão de madeira, sala técnica, portão motorizado com videofone, vmc de duplo fluxo, aspiração central, energia geotérmica, estação Retiers TER acessível 15 minutos*, aeroporto de Rennes 45 minutos*, estação Châteaubriant acessível 20 minutos*, estação de TGV Vitré a 30 minutos* (de carro). CLASSE ENERGÉTICA: UMA CLASSE CLIMÁTICA: A Valor médio estimado de gasto energético anual para uso padrão, com base nos preços da energia para o ano de 2021: entre 1470 euros e 2050 euros. (Diagnósticos realizados após 1º de julho de 2021) Informações sobre os riscos a que esta propriedade está exposta estão disponíveis no site da Géorisques: ... Para mais informações: www-espaces-atypiques.com/rennes Contacte Maxime Pilarski EI Agente Comercial RSAC 905147633 Maxime PILARSKI (EI) Agente Comercial - Número RSAC: 905 147 633 - Rennes.
Features:
- Air Conditioning
- Balcony
- Garage
- Garden
- Terrace 30 minutes south of Rennes and its metro station, halfway between Vitré and Châteaubriant, this American-inspired villa invites you to travel. Its strategic location makes it easy to reach the main roads towards Rennes, Angers, Vitré, Laval and Le Mans, allowing it to be currently occupied by a commercial agent activity and to reach all the cities of the Grand Ouest. Long dreamed of and imagined by its current owners, this generous villa built in wood with remarkable architecture similar to the villas of the Hamptons, welcomes you in a remarkably landscaped green setting of more than 3600 m2. The house has a living area of approximately 463 m2 (503 m2 on the ground), on two levels and develops beautiful spaces benefiting from exceptional luminosity in all seasons. As soon as you enter, the tone is set, all in lightness, the staircase sets the scene and sets the pitch for a unique home. The garden level has a large hall, it distributes on the one hand a hallway leading to a fitted and equipped kitchen with a beautiful dinner, as well as two technical rooms (scullery and linen room), then a living room entirely open onto the terrace and the garden, punctuated by a central fireplace with a double-sided insert. On the opposite side, a pleasant master suite composed of a bedroom with storage, a dressing area, a bathroom with shower and a jacuzzi relaxation area with a view of the garden, offers the comfort of a single-storey life. Adjoining the entrance, a large office with storage space with independent access, ideal for a professional activity, completes the visit to this level. Upstairs, the impressive mezzanine, the centrepiece of the interior architecture characterised by its cathedral ceiling and large openings, opens onto a balcony overlooking the garden and distributes two wings. The west wing has two large bedrooms, one of which has a dressing area and a balcony, and a high-end fitted and equipped shower room. The east wing leads to a beautiful bedroom opening onto a balcony, a fitted and equipped bathroom with XXL shower. A surprising relaxation room offers the potential for additional bedrooms with an independent access easily conceivable. On the outside side, the terraces extend the rooms of the garden level and promise pleasant moments of relaxation. Like an enchanting environment, a remarkable landscaped garden designed from the design of the house diffuses various scents that come in various shades, along its flowery and tree-lined paths. Other ancillary and technical elements: Motorized double garage with adjoining storeroom, carport, wood shed, technical room, motorized gate with videophone, double flow vmc, central vacuum, geothermal energy, Retiers TER station accessible 15 minutes away*, Rennes airport accessible 45 minutes away*, Châteaubriant station 20 minutes away*, Vitré TGV station 30 minutes away* (By car). ENERGY CLASS: A CLIMATE CLASS: A Estimated average annual energy expenditure for standard use, based on 2021 energy prices: between €1470 and €2050. (Diagnoses performed after July 1, 2021) Information on the risks to which this property is exposed is available on the Géorisques website: ... For more information: www-espaces-atypiques.com/rennes Contact Maxime Pilarski EI RSAC Commercial Agent 905147633 Maxime PILARSKI (EI) Commercial Agent - RSAC number: 905 147 633 - Rennes.
Features:
- Air Conditioning
- Balcony
- Garage
- Garden
- Terrace A 30 minuti a sud di Rennes e della sua stazione della metropolitana, a metà strada tra Vitré e Châteaubriant, questa villa di ispirazione americana vi invita a viaggiare. La sua posizione strategica permette di raggiungere facilmente le principali arterie stradali verso Rennes, Angers, Vitré, Laval e Le Mans, permettendole così di essere attualmente occupata da un'attività di agente commerciale e di raggiungere tutte le città del Grande Ovest. A lungo sognata e immaginata dai suoi attuali proprietari, questa generosa villa costruita in legno con un'architettura notevole simile alle ville degli Hamptons, vi accoglie in un ambiente verde straordinariamente paesaggistico di oltre 3600 m2. La casa ha una superficie abitabile di circa 463 m2, (503 m2 a terra), su due livelli e sviluppa splendidi spazi beneficiando di un'eccezionale luminosità in tutte le stagioni. Appena entrati il tono è impostato, tutto in leggerezza, la scala fa da sfondo e dà il diapason per una casa unica. Il livello del giardino presenta un ampio salone, distribuisce da un lato un disimpegno che conduce ad una cucina attrezzata e attrezzata con zona pranzo ben fatta, oltre a due locali tecnici (retrocucina e lavanderia), quindi un soggiorno interamente aperto sulla terrazza e sul giardino, scandito da un camino centrale con inserto bifacciale. D'altra parte, una piacevole suite padronale composta da una camera da letto con ripostiglio, una zona spogliatoio, un bagno con doccia e una zona relax con vasca idromassaggio con vista sul giardino, offre il comfort di una vita a un piano. Adiacente all'ingresso, un ampio ufficio con ripostiglio con accesso indipendente, ideale per domiciliare un'attività professionale, completa la visita di questo livello. Al piano superiore, l'imponente soppalco, fulcro dell'architettura interna caratterizzata dal soffitto a cattedrale e dalle grandi aperture, si apre su un balcone che si affaccia sul giardino e distribuisce due ali. L'ala ovest dispone di due ampie camere da letto, di cui una con zona spogliatoio e balcone, un bagno attrezzato e dotato di un bagno di alta gamma. L'ala est distribuisce una bella camera da letto che si apre su un balcone, un bagno attrezzato e attrezzato con doccia XXL. Una sorprendente sala relax offre un potenziale per ulteriori camere da letto con un accesso indipendente facilmente concepibile. All'esterno, le terrazze prolungano gli ambienti al livello del giardino e promettono piacevoli momenti di relax. Come un ambiente incantevole, un notevole giardino paesaggistico disegnato dal disegno della casa diffonde vari profumi che si declinano in varie tonalità, lungo i suoi vialetti fioriti e boschivi. Altri elementi accessori e tecnici: Garage doppio motorizzato con ripostiglio annesso, posto auto coperto, legnaia, locale tecnico, cancello motorizzato con videocitofono, vmc a doppio flusso, vuoto centralizzato, energia geotermica, stazione Retiers TER accessibile a 15 minuti*, aeroporto di Rennes a 45 minuti*, stazione Châteaubriant accessibile a 20 minuti*, stazione TGV Vitré a 30 minuti* (in auto). CLASSE ENERGETICA: A CLASSE CLIMATICA: A Importo medio stimato della spesa energetica annua per uso standard, sulla base dei prezzi dell'energia per l'anno 2021: tra 1470 euro e 2050 euro. (Diagnostica effettuata dopo il 1° luglio 2021) Le informazioni sui rischi a cui è esposta questa proprietà sono disponibili sul sito web di Géorisques: ... Per ulteriori informazioni: www-espaces-atypiques.com/rennes Contattare Maxime Pilarski EI Agente di Commercio RSAC 905147633 Maxime PILARSKI (EI) Agente di Commercio - Numero RSAC: 905 147 633 - Rennes.
Features:
- Air Conditioning
- Balcony
- Garage
- Garden
- Terrace Tato vila inspirovaná Amerikou se nachází 30 minut jižně od Rennes a jeho stanice metra, na půli cesty mezi Vitré a Châteaubriant, a zve vás k cestování. Jeho strategická poloha umožňuje snadný přístup na hlavní silnice směrem na Rennes, Angers, Vitré, Laval a Le Mans, což umožňuje, aby byl v současné době obsazen činností obchodního zástupce a dosáhl všech měst Velkého západu. Tato velkorysá vila postavená ze dřeva s pozoruhodnou architekturou podobnou vilám Hamptons, o které dlouho snili a kterou si její současní majitelé představovali, vás přivítá v pozoruhodně upraveném zeleném prostředí o rozloze více než 3600 m2. Dům má obytnou plochu přibližně 463 m2, (503 m2 na zemi), na dvou úrovních a vytváří krásné prostory, které těží z výjimečné světlosti ve všech ročních obdobích. Jakmile vstoupíte, tón je nastaven, vše v lehkosti, schodiště vytváří scénu a dává ladičce pro jedinečný domov. V úrovni zahrady je velká hala, která rozděluje na jedné straně chodbu vedoucí do vybavené kuchyně s kvalitně udělaným jídelním koutem, dále dvě technické místnosti (kuchyň a prádelna), dále obývací pokoj zcela otevřený na terasu a do zahrady, přerušovaný centrálním krbem s oboustrannou vložkou. Na druhou stranu příjemné hlavní apartmá složené z ložnice s úložným prostorem, šatny, koupelny se sprchovým koutem a relaxační zóny jacuzzi s výhledem do zahrady, nabízí pohodlí jednopodlažního života. Ke vchodu přiléhá velká kancelář s úložným prostorem se samostatným přístupem, ideální pro sídlo profesní činnosti, završuje návštěvu na této úrovni. V patře se působivé mezipatro, středobod interiérové architektury charakteristický katedrálním stropem a velkými otvory, otevírá na balkon s výhledem do zahrady a rozděluje dvě křídla. V západním křídle jsou dvě velké ložnice, z nichž jedna má šatnu a balkon, koupelnu vybavenou a vybavenou špičkovou koupelnou. Východní křídlo rozděluje krásnou ložnici otevřenou na balkon, vybavenou a vybavenou koupelnu s XXL sprchovým koutem. Překvapivá relaxační místnost nabízí potenciál pro další ložnice se snadno představitelným nezávislým přístupem. Venkovní terasy rozšiřují pokoje na úrovni zahrady a slibují příjemné chvíle odpočinku. Stejně jako okouzlující prostředí šíří pozoruhodná upravená zahrada navržená podle návrhu domu různé vůně, které jsou v různých odstínech klesající podél rozkvetlých a zalesněných cest. Další pomocné a technické prvky: Motorizovaná dvojgaráž s přilehlým skladem, přístřešek pro auto, kůlna na dřevo, technická místnost, motorizovaná brána s videotelefonem, dvouproudové vmc, centrální vysavač, geotermální energie, stanice Retiers TER dostupná 15 minut*, letiště Rennes 45 minut*, stanice Châteaubriant dostupná 20 minut*, stanice Vitré TGV 30 minut* (autem). ENERGETICKÁ TŘÍDA: A KLIMATICKÁ TŘÍDA: A Odhadovaná průměrná výše ročních výdajů na energii při standardním použití na základě cen energie pro rok 2021: mezi 1470 eury a 2050 eury. (Diagnostika provedená po 1. červenci 2021) Informace o rizicích, kterým je tato nemovitost vystavena, jsou k dispozici na webových stránkách Géorisques: ... Pro více informací: www-espaces-atypiques.com/rennes Kontaktujte Maxima Pilarskiho EI Obchodní zástupce RSAC 905147633 Maxime PILARSKI (EI) Obchodní zástupce - RSAC číslo: 905 147 633 - Rennes.
Features:
- Air Conditioning
- Balcony
- Garage
- Garden
- Terrace A 30 minutos al sur de Rennes y de su estación de metro, a medio camino entre Vitré y Châteaubriant, esta villa de inspiración americana invita a viajar. Su ubicación estratégica facilita el acceso a las principales carreteras hacia Rennes, Angers, Vitré, Laval y Le Mans, lo que le permite estar actualmente ocupada por una actividad de agente comercial y llegar a todas las ciudades del Gran Oeste. Soñada e imaginada durante mucho tiempo por sus actuales propietarios, esta generosa villa construida en madera con una arquitectura notable similar a las villas de los Hamptons, le da la bienvenida en un entorno verde notablemente ajardinado de más de 3600 m2. La casa tiene una superficie habitable de aproximadamente 463 m2, (503 m2 en el suelo), en dos niveles y desarrolla hermosos espacios que se benefician de una luminosidad excepcional en todas las estaciones. Nada más entrar, el tono se establece, todo con ligereza, la escalera establece la escena y da el diapasón para un hogar único. El nivel del jardín tiene un gran vestíbulo, distribuye por un lado un pasillo que conduce a una cocina amueblada y equipada con un área de comedor bien hecha, así como dos salas técnicas (lavadero y cuarto de ropa blanca), luego una sala de estar completamente abierta a la terraza y al jardín, puntuada por una chimenea central con un inserto de doble cara. Por otro lado, una agradable suite principal compuesta por un dormitorio con almacenaje, una zona de vestidor, un baño con ducha y una zona de relajación con jacuzzi con vistas al jardín, ofrece la comodidad de una vida de una sola planta. Junto a la entrada, un gran despacho con espacio de almacenaje con acceso independiente, ideal para domiciliar una actividad profesional, completa la visita de este nivel. En la planta superior, el impresionante entresuelo, pieza central de la arquitectura interior caracterizada por su techo catedral y sus grandes aberturas, se abre a un balcón con vistas al jardín y distribuye dos alas. El ala oeste dispone de dos amplios dormitorios, uno de ellos con vestidor y balcón, un baño amueblado y equipado con un baño de alta gama. El ala este distribuye un hermoso dormitorio que se abre a un balcón, un baño amueblado y equipado con ducha XXL. Una sorprendente sala de relajación ofrece la posibilidad de dormitorios adicionales con un acceso independiente fácilmente concebible. En el exterior, las terrazas amplían las habitaciones en el nivel del jardín y prometen agradables momentos de relajación. Como un entorno encantador, un notable jardín paisajístico diseñado a partir del diseño de la casa difunde varios aromas que se declinan en varios tonos, a lo largo de sus senderos floridos y boscosos. Otros elementos auxiliares y técnicos: Garaje doble motorizado con trastero contiguo, cochera, caseta de leña, sala técnica, puerta motorizada con videoteléfono, VMC de doble flujo, aspiración central, energía geotérmica, estación Retiers TER accesible 15 minutos*, aeropuerto de Rennes 45 minutos*, estación Châteaubriant accesible 20 minutos*, estación TGV Vitré 30 minutos* (en coche). CLASE ENERGÉTICA: UNA CLASE CLIMÁTICA: A Importe medio estimado de gasto energético anual para uso estándar, basado en los precios de la energía para el año 2021: entre 1470 euros y 2050 euros. (Diagnósticos realizados después del 1 de julio de 2021) La información sobre los riesgos a los que está expuesta esta propiedad está disponible en el sitio web de Géorisques: ... Para más información: www-espaces-atypiques.com/rennes Contactar con Maxime Pilarski Agente Comercial de la IE RSAC 905147633 Maxime Pilarski (EI) Agente Comercial - Número RSAC: 905 147 633 - Rennes.
Features:
- Air Conditioning
- Balcony
- Garage
- Garden
- Terrace Эта вилла в американском стиле, расположенная в 30 минутах к югу от Ренна и его станции метро, на полпути между Витре и Шатобрианом, приглашает вас в путешествие. Его стратегическое расположение позволяет легко добраться до основных дорог в Ренн, Анже, Витре, Лаваль и Ле-Ман, что позволяет ему в настоящее время заниматься коммерческой агентской деятельностью и достигать всех городов Великого Запада. Эта просторная вилла, построенная из дерева и с замечательной архитектурой, похожей на виллы Хэмптона, давно мечтала и представлялась нынешним владельцам, приветствует вас в удивительно благоустроенной зеленой зоне площадью более 3600 м2. Дом имеет жилую площадь около 463 м2 (503 м2 на первом этаже), расположен на двух уровнях и развивает красивые пространства, наслаждающиеся исключительным освещением в любое время года. Как только вы входите, тон задается в легком тоне, лестница задает тон и дает камертон для уникального дома. На уровне сада есть большой зал, он распределяет с одной стороны коридор, ведущий к оборудованной и оборудованной кухне с хорошо сделанной обеденной зоной, а также двум техническим помещениям (посудомойка и бельевая), затем гостиная, полностью открытая на террасу и в сад, перемежающаяся центральным камином с двусторонней вставкой. С другой стороны, приятная главная спальня, состоящая из спальни с кладовой, гардеробной, душевой ванной комнаты и зоны отдыха с джакузи с видом на сад, предлагает комфорт одноэтажной жизни. К входу примыкает большой офис со складскими помещениями с независимым входом, идеально подходящий для профессиональной деятельности, завершает визит этого уровня. Наверху впечатляющий мезонин, центральный элемент внутренней архитектуры, характеризующийся соборным потолком и большими проемами, выходит на балкон с видом на сад и разделяет два крыла. В западном крыле есть две большие спальни, одна из которых с гардеробной и балконом, ванная комната оборудована и оборудована первоклассной ванной комнатой. Восточное крыло состоит из красивой спальни с выходом на балкон, оборудованной ванной комнаты с душем XXL. Удивительная комната отдыха предлагает возможность для создания дополнительных спален с легко мыслимым отдельным входом. Снаружи террасы расширяют комнаты на уровне сада и обещают приятные моменты отдыха. Подобно очаровательной обстановке, замечательный ландшафтный сад, спроектированный по дизайну дома, распространяет различные ароматы, которые отклоняются в различных оттенках, вдоль своих цветущих и лесистых дорожек. Другие вспомогательные и технические элементы: Моторизованный гараж на две машины с прилегающей кладовой, навес для машины, дровяной сарай, техническое помещение, моторизованные ворота с видеофоном, двухпоточный VMC, центральный пылесос, геотермальная энергия, станция Retiers TER доступна 15 минут*, аэропорт Ренна 45 минут*, станция Châteaubriant доступна 20 минут*, станция Vitré TGV в 30 минутах езды* (на машине). КЛАСС ЭНЕРГОЭФФЕКТИВНОСТИ: КЛИМАТИЧЕСКИЙ КЛАСС: Расчетный средний объем годовых расходов на энергию для стандартного использования, основанный на ценах на энергию на 2021 год: от 1470 евро до 2050 евро. (Диагностика проведена после 1 июля 2021 года) Информация о рисках, которым подвержена эта недвижимость, доступна на веб-сайте Géorisques: ... Для получения дополнительной информации: www-espaces-atypiques.com/rennes Свяжитесь с Максимом Пиларски EI Коммерческим агентом RSAC 905147633 Максимом ПИЛАРСКИ (EI) Коммерческим агентом - RSAC номер: 905 147 633 - Ренн.
Features:
- Air Conditioning
- Balcony
- Garage
- Garden
- Terrace