2 571 434 EUR
3 053 280 EUR
2 247 023 EUR
2 285 189 EUR
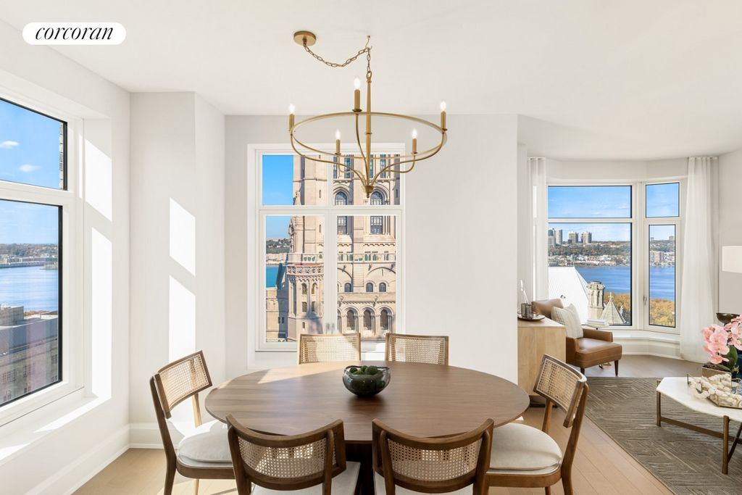

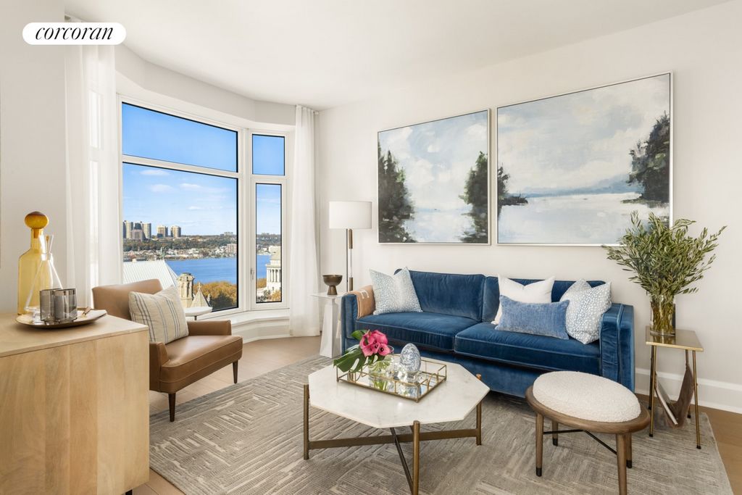





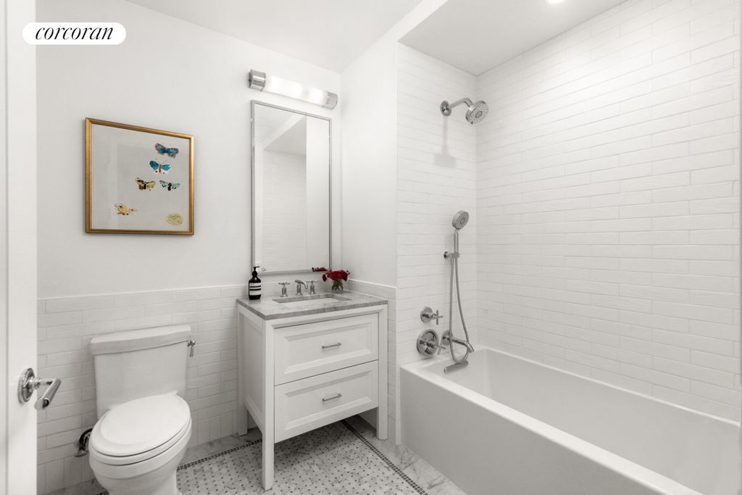
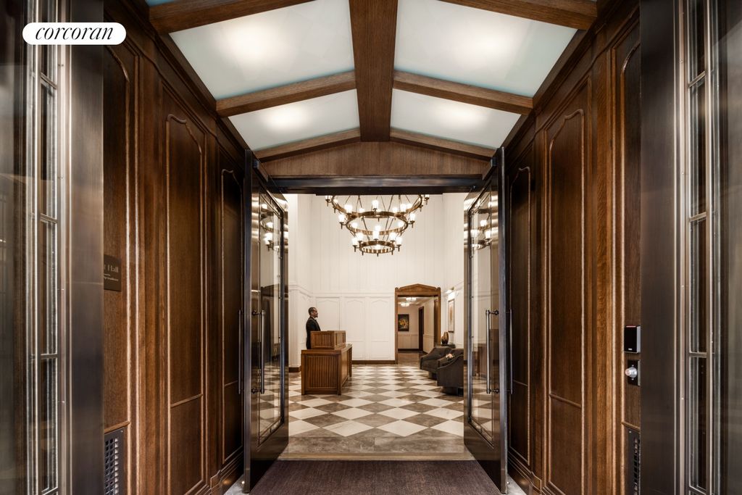
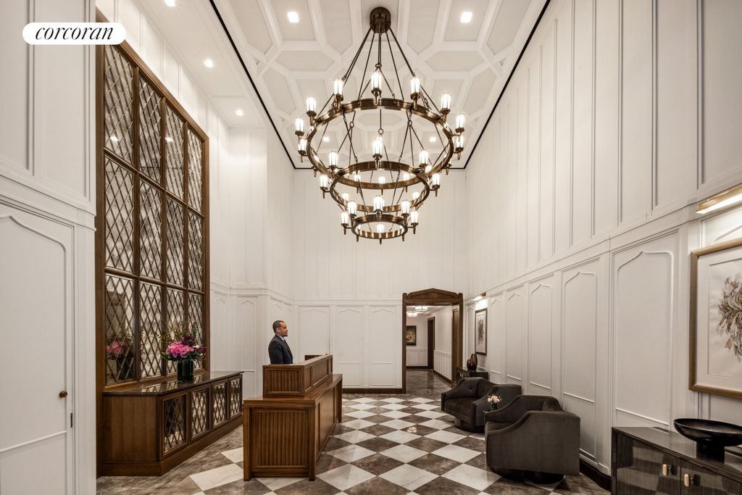

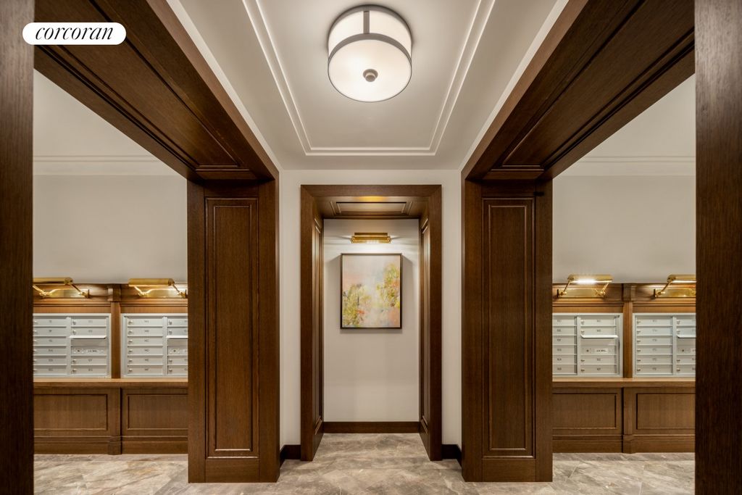

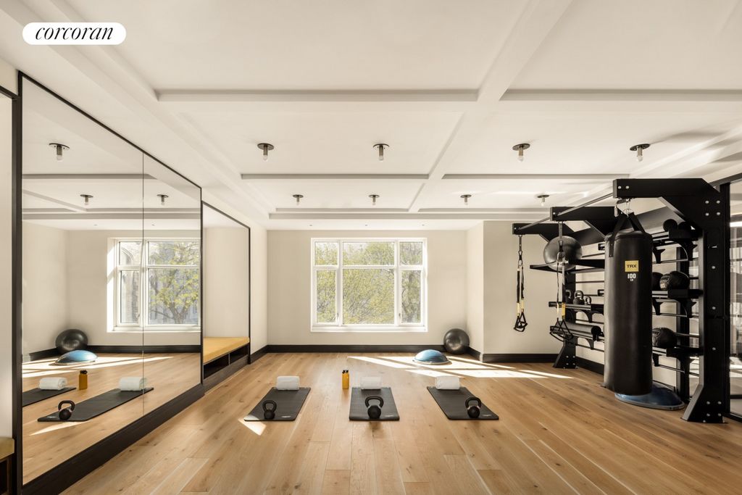

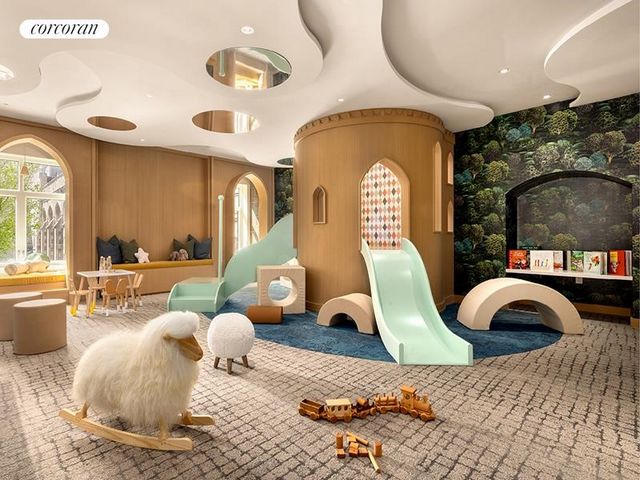
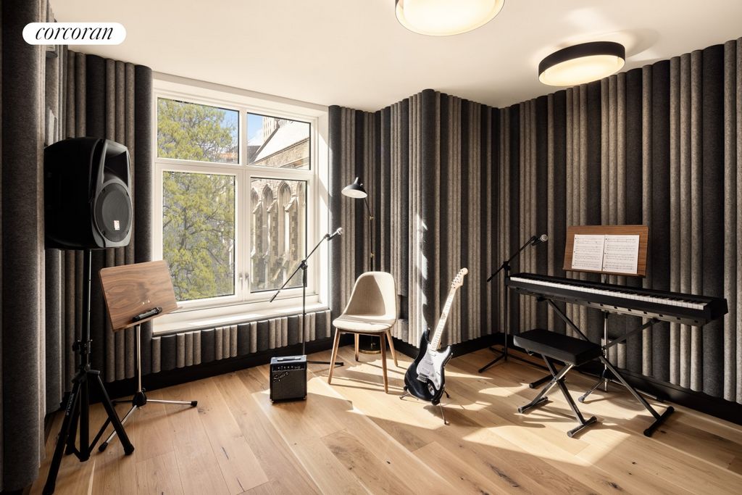

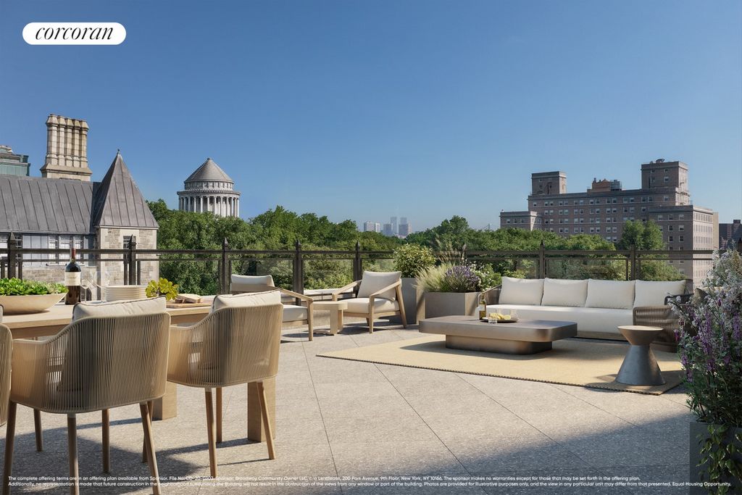
Occupying Claremont Hall's coveted southwest corner, this beautiful 1,272 square-foot two-bedroom, two bathroom-home showcases unmatched views of the iconic spire of Riverside Church, the Hudson River, and Riverside Park. Residence 30A offers a practical L-shaped living room with one of Claremont Hall's signature oversized bay windows, an open chef's kitchen, and a functional split bedroom design that contributes to sense of privacy. The primary bedroom features a western exposure, an ensuite bath with double vanity and glass-enclosed walk-in shower, and a walk-in-closet. The secondary bedroom boasts a lovely southern view of the Midtown skyline.
Displaying a refined finish palette hand-selected by Robert A.M. Stern Architects, all residences at Claremont Hall include a custom-designed solid wood entrance door with polished chrome hardware, wide plank European white oak flooring, expansive, high-performance windows, and up to 10' ceilings. Select residences feature generous bay picture windows and Gothic-inspired arched windows. Kitchens at Claremont Hall feature custom Italian cabinetry in soothing Classic Bianco or Modern Grigio lacquer, topped by Calacatta Laza quartz countertops and backed by a ceramic tile backsplash and a paneled appliance package from Bosch, with a custom range hood with integrated spice shelf. Paneled wine refrigerators are included in select residences.
Primary baths are finished with Arabescato Cervaiole marble and feature marble mosaic tile flooring and custom sconces in polished chrome. Each primary bath includes a RAMSA-designed Italian walnut vanity with Arabescato Cervaiole marble countertop, polished chrome fixtures by Kallista, custom designed mirrored medicine cabinet by Robern, and water closet fixtures by Toto.
Secondary baths are well appointed with marble mosaic tile flooring framed by Bianco Carrara border and ceramic tile surround, ceramic tile shower surround, custom vanities designed by RAMSA, Grigio Toscana marble countertops, and Kohler undermount sinks with polished chrome hardware from Purist by Kohler. Secondary baths also include oversized mirrored medicine cabinets with polished chrome frames by Robern, Kohler soaking tubs or showers with polished chrome Purist rain showerheads and hand-held sprayers by Kohler, and water closets by Toto.
Claremont Hall's robust amenities span over three floors and include spaces for socializing, working, and relaxing. The experience is centered on the Refectory Pool, a grand historic dining hall transformed into a swimming and events space, featuring a 48' salt-water swimming pool. Claremont Hall is complete with a grand, double-height lobby, a Reading Room with Great Books Collection, a Gymnasium with Flex Space, the Little Castle playroom, media room, and a Residents' Lounge and Terrace overlooking tranquil Sakura Park. The building also features a concierge, handyman, porters, and a live-in resident manager, as well as a bicycle room, and the opportunity to purchase on-site parking and private storage.
The complete offering terms are in an offering plan available from Sponsor. File No. CD-20-0302. Sponsor: Broadway Community Owner LLC, c/o Lendlease, 200 Park Avenue, 9th Floor, New York, NY 10166. Equal Housing Opportunity. Voir plus Voir moins IMMEDIATE OCCUPANCY
Occupying Claremont Hall's coveted southwest corner, this beautiful 1,272 square-foot two-bedroom, two bathroom-home showcases unmatched views of the iconic spire of Riverside Church, the Hudson River, and Riverside Park. Residence 30A offers a practical L-shaped living room with one of Claremont Hall's signature oversized bay windows, an open chef's kitchen, and a functional split bedroom design that contributes to sense of privacy. The primary bedroom features a western exposure, an ensuite bath with double vanity and glass-enclosed walk-in shower, and a walk-in-closet. The secondary bedroom boasts a lovely southern view of the Midtown skyline.
Displaying a refined finish palette hand-selected by Robert A.M. Stern Architects, all residences at Claremont Hall include a custom-designed solid wood entrance door with polished chrome hardware, wide plank European white oak flooring, expansive, high-performance windows, and up to 10' ceilings. Select residences feature generous bay picture windows and Gothic-inspired arched windows. Kitchens at Claremont Hall feature custom Italian cabinetry in soothing Classic Bianco or Modern Grigio lacquer, topped by Calacatta Laza quartz countertops and backed by a ceramic tile backsplash and a paneled appliance package from Bosch, with a custom range hood with integrated spice shelf. Paneled wine refrigerators are included in select residences.
Primary baths are finished with Arabescato Cervaiole marble and feature marble mosaic tile flooring and custom sconces in polished chrome. Each primary bath includes a RAMSA-designed Italian walnut vanity with Arabescato Cervaiole marble countertop, polished chrome fixtures by Kallista, custom designed mirrored medicine cabinet by Robern, and water closet fixtures by Toto.
Secondary baths are well appointed with marble mosaic tile flooring framed by Bianco Carrara border and ceramic tile surround, ceramic tile shower surround, custom vanities designed by RAMSA, Grigio Toscana marble countertops, and Kohler undermount sinks with polished chrome hardware from Purist by Kohler. Secondary baths also include oversized mirrored medicine cabinets with polished chrome frames by Robern, Kohler soaking tubs or showers with polished chrome Purist rain showerheads and hand-held sprayers by Kohler, and water closets by Toto.
Claremont Hall's robust amenities span over three floors and include spaces for socializing, working, and relaxing. The experience is centered on the Refectory Pool, a grand historic dining hall transformed into a swimming and events space, featuring a 48' salt-water swimming pool. Claremont Hall is complete with a grand, double-height lobby, a Reading Room with Great Books Collection, a Gymnasium with Flex Space, the Little Castle playroom, media room, and a Residents' Lounge and Terrace overlooking tranquil Sakura Park. The building also features a concierge, handyman, porters, and a live-in resident manager, as well as a bicycle room, and the opportunity to purchase on-site parking and private storage.
The complete offering terms are in an offering plan available from Sponsor. File No. CD-20-0302. Sponsor: Broadway Community Owner LLC, c/o Lendlease, 200 Park Avenue, 9th Floor, New York, NY 10166. Equal Housing Opportunity.