CHARGEMENT EN COURS...
Référence:
EDEN-T100842622
/ 100842622
Référence:
EDEN-T100842622
Pays:
ES
Ville:
Aguimes
Catégorie:
Résidentiel
Type d'annonce:
Vente
Type de bien:
Terrain
Surface:
6 179 m²
Surface constructible:
6 179 m²
PRIX DU M² DANS LES VILLES VOISINES
| Ville |
Prix m2 moyen maison |
Prix m2 moyen appartement |
|---|---|---|
| Telde | - | 1 904 EUR |
| Province de Las Palmas | 2 144 EUR | 2 314 EUR |
| Mogán | - | 3 506 EUR |
| Province de Santa Cruz de Tenerife | 2 030 EUR | 2 509 EUR |
| El Rosario | 1 952 EUR | - |
| Granadilla de Abona | 1 844 EUR | 1 569 EUR |
| Tacoronte | 1 406 EUR | - |
| San Miguel de Abona | 2 025 EUR | 2 033 EUR |
| Arona | 2 433 EUR | 2 934 EUR |
| Adeje | 3 071 EUR | 2 949 EUR |
| Guía de Isora | 1 885 EUR | 2 638 EUR |
| Santiago del Teide | - | 2 294 EUR |
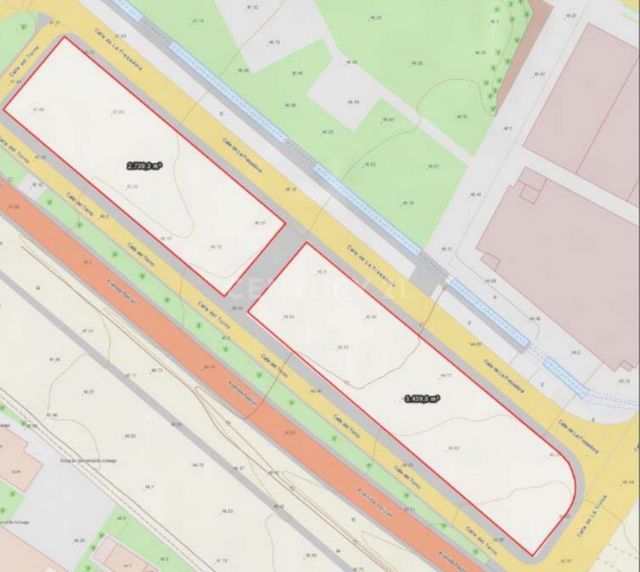
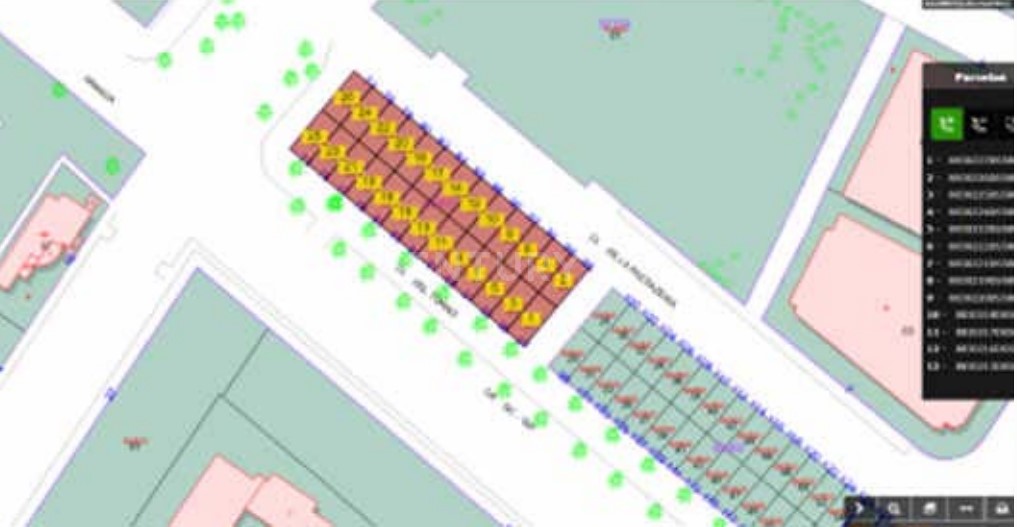

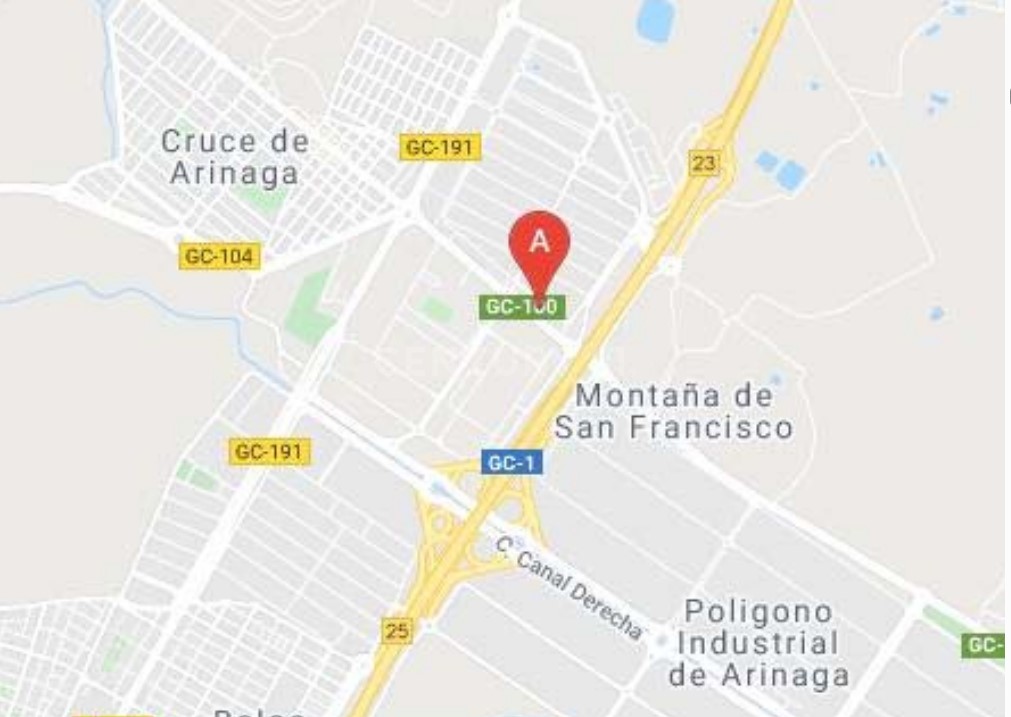
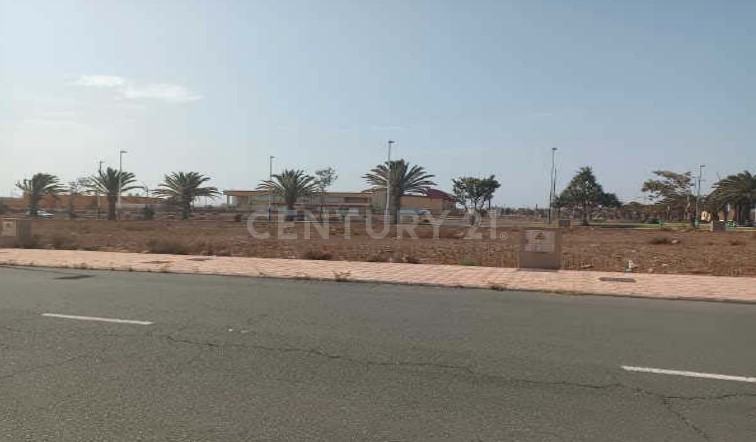
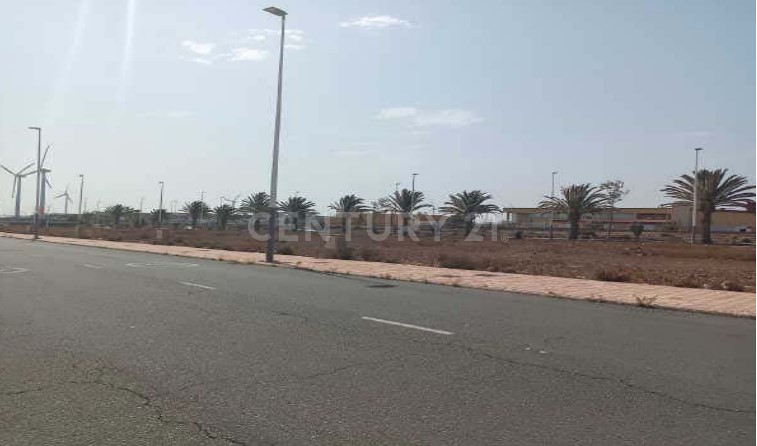
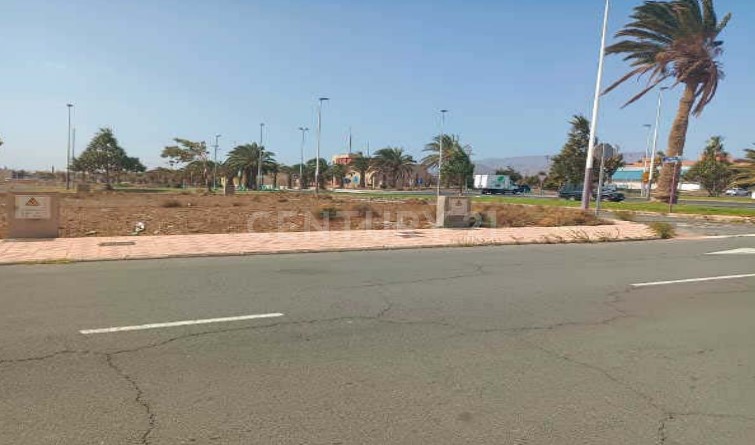
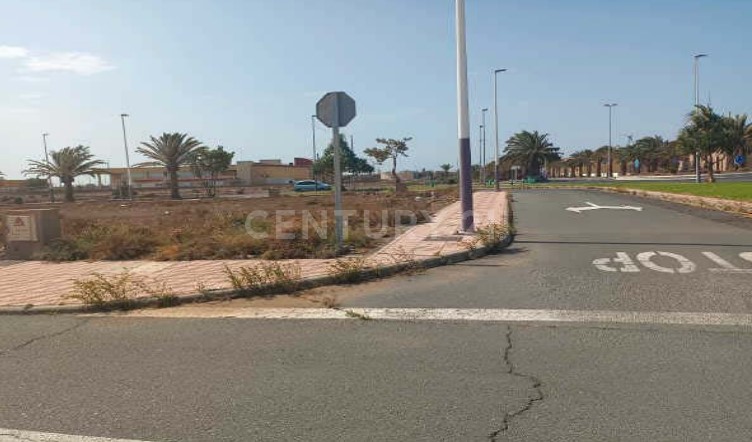
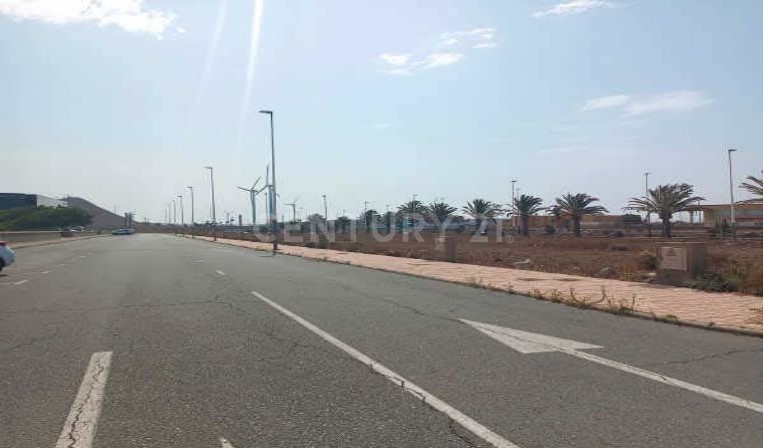
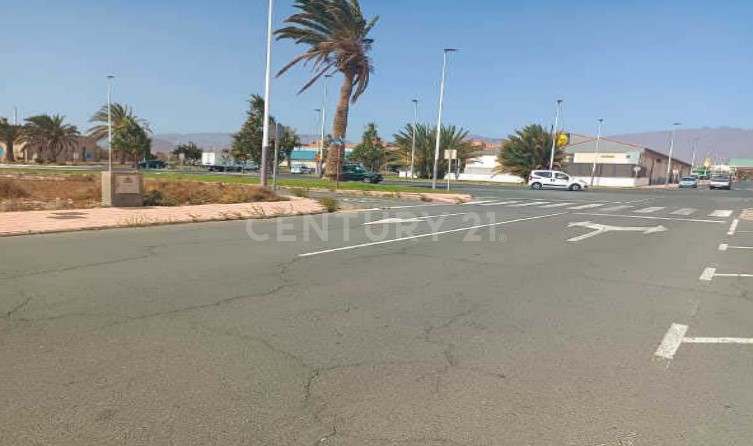
TAUX D’OCCUPATION : 80%
Selon l’urbanisme applicable, la surface constructible maximale est la suivante :
- FR 25011 : hors sol 4,8 m²/m² x 2 739,61 = 13 150,13 m². Sous-sol = 2 739,61 m²
- FR 25012 : hors sol 4,8 m²/m² x 3 439,66 = 16 510,37 m². Sous-sol = 3 439,66 m2
Surface totale construite : 29 660,50 m² a/r et 6 179,27 m² b/r
HAUTEUR MAXIMALE : 10 étages
MARGES FAIBLES : Sans objet.Frais et taxes en sus.
Les données fournies sont purement indicatives et peuvent contenir des erreurs ou des omissions involontaires Voir plus Voir moins Parcela edificable en el Polígono industrial de Arinaga con buena visibilidad desde la autopista. Posibilidad de venta por separado en parcelas de 2739.61 m2 y 3439.66 m2. Potencial de construcción:
OCUPACIÓN: 80%
Según el planeamiento urbanístico de aplicación la superficie construible máxima es la siguiente:
- FR 25011: sobre la rasante edif. máxima 4,8 m²/m² x 2.739,61 = 13.150,13 m². Bajo la rasante = 2.739,61 m²
- FR 25012: sobre la rasante edif. máxima 4,8 m²/m² x 3.439,66 = 16.510,37 m². Bajo la rasante = 3.439,66 m2
Superficie total contruida: 29.660,50 m² s/r y 6.179,27 m² b/r
ALTURA MÁXIMA: 10 plantas
RETRANQUEOS: No procede.Gastos e impuestos no incluidos.
Los datos proporcionados son meramente orientativos y pueden contener errores u omisiones involuntarias Building plot in the Arinaga industrial estate with good visibility from the motorway. Possibility of sale separately on plots of 2739.61 m2 and 3439.66 m2. Construction potential:
OCCUPANCY: 80%
According to the applicable urban planning, the maximum buildable area is as follows:
- FR 25011: above ground 4.8 m²/m² x 2,739.61 = 13,150.13 m². Below ground = 2,739.61 m²
- FR 25012: above ground 4.8 m²/m² x 3,439.66 = 16,510.37 m². Below ground = 3,439.66 m2
Total built area: 29,660.50 m² a/r and 6,179.27 m² b/r
MAXIMUM HEIGHT: 10 floors
SETBACKS: Not applicable.Expenses and taxes not included.
The data provided is merely indicative and may contain inadvertent errors or omissions Парцел за застрояване в индустриална зона Аринага с добра видимост от магистралата. Възможност за продажба отделно на парцели от 2739.61 м2 и 3439.66 м2. Строителен потенциал:
ЗАЕТОСТ: 80%
Според приложимото градоустройство, максималната застроена площ е както следва:
- FR 25011: надземно 4,8 m²/m² x 2 739,61 = 13 150,13 m². Под земята = 2 739,61 m²
- FR 25012: надземна площ 4,8 m²/m² x 3,439,66 = 16,510,37 m². Под земята = 3 439,66 м2
Обща застроена площ: 29 660,50 m² a/r и 6 179,27 m² b/r
МАКСИМАЛНА ВИСОЧИНА: 10 етажа
НЕУСПЕХИ: Не е приложимо.Разходите и данъците не са включени.
Предоставените данни са само ориентировъчни и могат да съдържат неволни грешки или пропуски Baugrundstück im Gewerbegebiet Arinaga mit guter Sichtbarkeit von der Autobahn. Möglichkeit des separaten Verkaufs auf Grundstücken von 2739,61 m2 und 3439,66 m2. Baumöglichkeiten:
BELEGUNG: 80%
Nach der geltenden städtebaulichen Planung beträgt die maximal bebaubare Fläche wie folgt:
- FR 25011: oberirdisch 4,8 m²/m² x 2.739,61 = 13.150,13 m². Untergrund = 2.739,61 m²
- FR 25012: oberirdisch 4,8 m²/m² x 3.439,66 = 16.510,37 m². Untergrund = 3.439,66 m2
Bebaute Gesamtfläche: 29.660,50 m² a/r und 6.179,27 m² b/r
MAXIMALE HÖHE: 10 Stockwerke
RÜCKSCHLÄGE: Nicht zutreffend.Kosten und Steuern sind nicht inbegriffen.
Die bereitgestellten Daten sind nur indikativ und können versehentliche Fehler oder Auslassungen enthalten Terreno edificabile nella zona industriale di Arinaga con buona visibilità dall'autostrada. Possibilità di vendita separatamente su lotti di 2739,61 m2 e 3439,66 m2. Potenzialità costruttive:
OCCUPAZIONE: 80%
Secondo la pianificazione urbanistica applicabile, la superficie massima edificabile è la seguente:
- FR 25011: fuori terra 4,8 m²/m² x 2.739,61 = 13.150,13 m². Interrato = 2.739,61 m²
- FR 25012: fuori terra 4,8 m²/m² x 3.439,66 = 16.510,37 m². Interrato = 3.439,66 m2
Superficie totale costruita: 29.660,50 m² a/r e 6.179,27 m² b/r
ALTEZZA MASSIMA: 10 piani
BATTUTE d'ARRESTO: Non applicabile.Spese e tasse non incluse.
I dati forniti sono meramente indicativi e possono contenere errori o omissioni involontarie Terrain à bâtir dans la zone industrielle d’Arinaga avec une bonne visibilité depuis l’autoroute. Possibilité de vente séparément sur des parcelles de 2739.61 m2 et 3439.66 m2. Potentiel de construction :
TAUX D’OCCUPATION : 80%
Selon l’urbanisme applicable, la surface constructible maximale est la suivante :
- FR 25011 : hors sol 4,8 m²/m² x 2 739,61 = 13 150,13 m². Sous-sol = 2 739,61 m²
- FR 25012 : hors sol 4,8 m²/m² x 3 439,66 = 16 510,37 m². Sous-sol = 3 439,66 m2
Surface totale construite : 29 660,50 m² a/r et 6 179,27 m² b/r
HAUTEUR MAXIMALE : 10 étages
MARGES FAIBLES : Sans objet.Frais et taxes en sus.
Les données fournies sont purement indicatives et peuvent contenir des erreurs ou des omissions involontaires Bouwgrond op het industrieterrein Arinaga met goed zicht vanaf de snelweg. Mogelijkheid tot afzonderlijke verkoop op percelen van 2739,61 m2 en 3439,66 m2. Bouwpotentieel:
BEZETTING: 80%
Volgens de geldende stedenbouwkundige planning is de maximale bebouwbare oppervlakte als volgt:
- FR 25011: bovengronds 4,8 m²/m² x 2.739,61 = 13.150,13 m². Ondergronds = 2.739,61 m²
- FR 25012: bovengronds 4,8 m²/m² x 3.439,66 = 16.510,37 m². Ondergronds = 3.439,66 m2
Totale bebouwde oppervlakte: 29.660,50 m² a/r en 6.179,27 m² b/r
MAXIMALE HOOGTE: 10 verdiepingen
TEGENSLAGEN: Niet van toepassing.Kosten en belastingen niet inbegrepen.
De verstrekte gegevens zijn slechts indicatief en kunnen onbedoelde fouten of weglatingen bevatten Участок под застройку в промышленной зоне Аринага с хорошей видимостью с автомагистрали. Возможность продажи отдельно на участках площадью 2739,61 м2 и 3439,66 м2. Строительный потенциал:
ЗАПОЛНЯЕМОСТЬ: 80%
Согласно действующему градостроительному планированию, максимальная площадь застройки составляет:
- FR 25011: надземная площадь 4,8 м²/м² x 2 739,61 = 13 150,13 м². Под землей = 2 739,61 м²
- FR 25012: надземная 4,8 м²/м² x 3 439,66 = 16 510,37 м². Подземный = 3 439,66 м2
Общая площадь застройки: 29 660,50 м² а/р и 6 179,27 м² б/р
МАКСИМАЛЬНАЯ ВЫСОТА: 10 этажей
НЕДОСТАТКИ: Не применяется.Расходы и налоги не включены.
Предоставленные данные носят ориентировочный характер и могут содержать непреднамеренные ошибки или упущения