630 976 EUR
3 p
5 ch

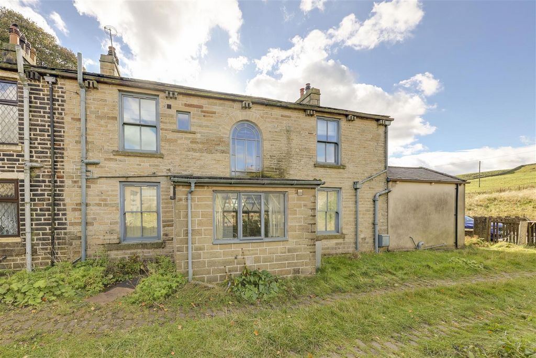
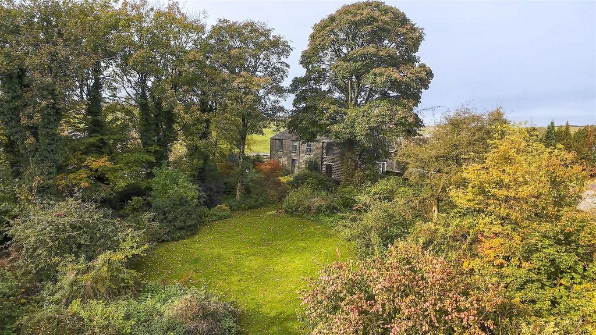
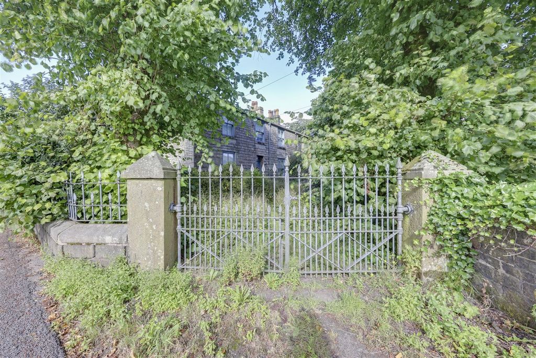






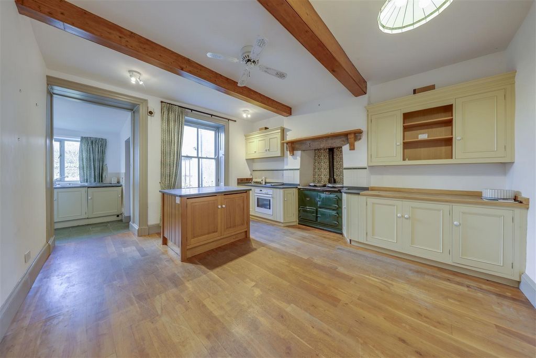





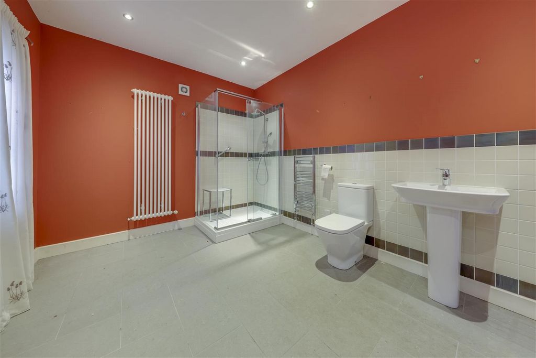
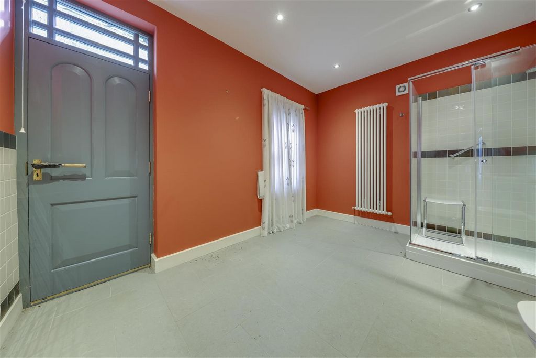
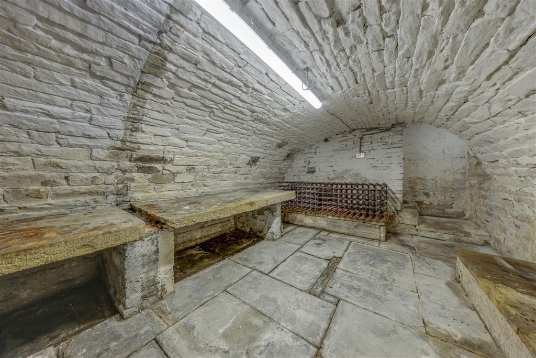

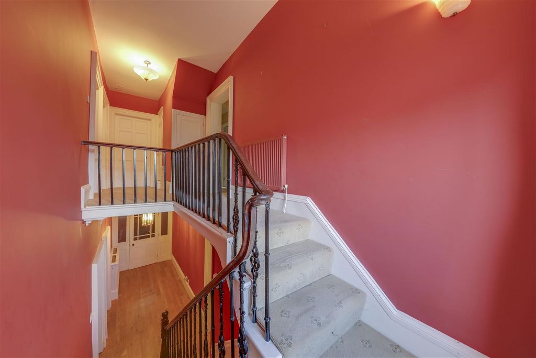
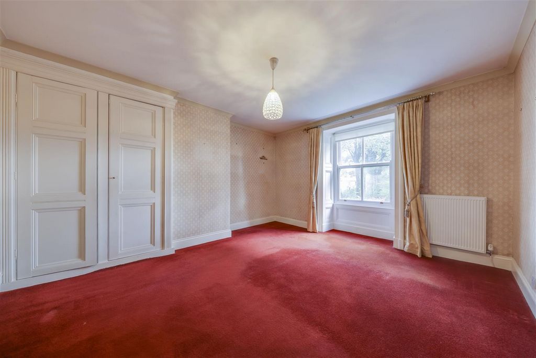
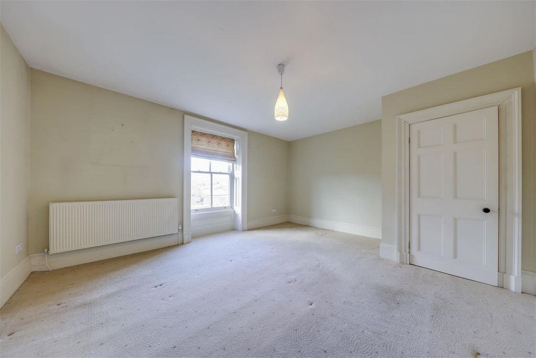
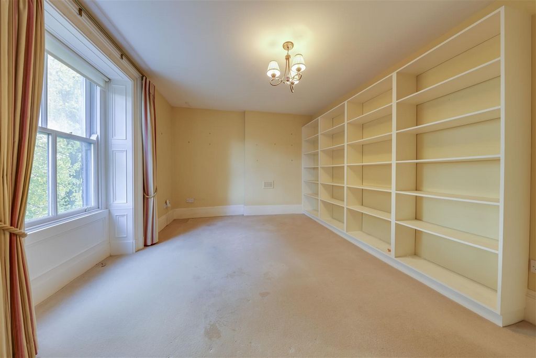
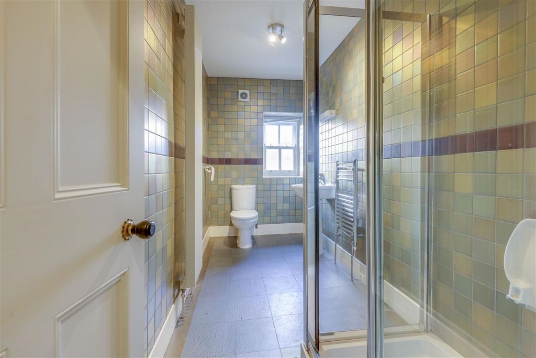


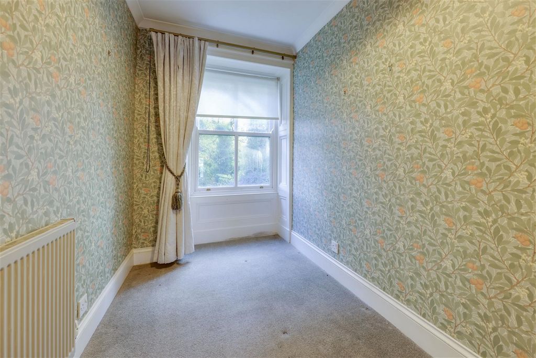
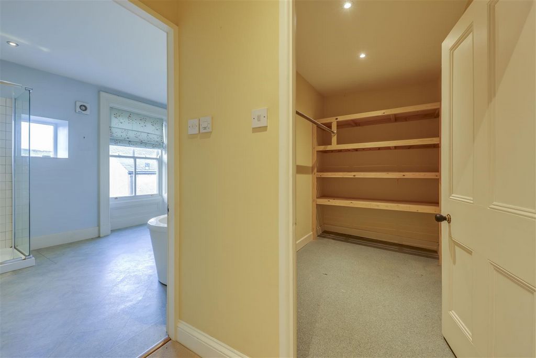
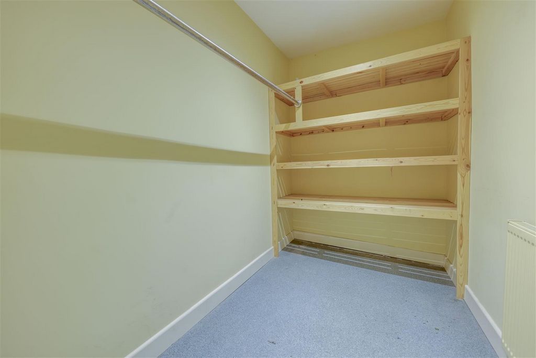
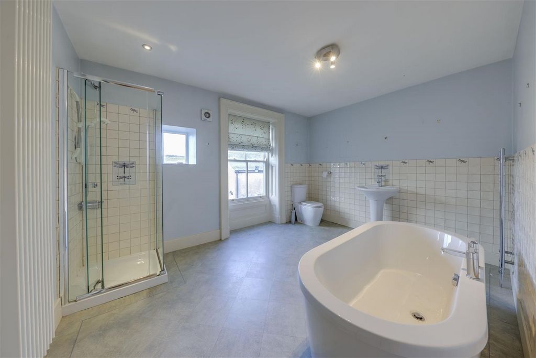






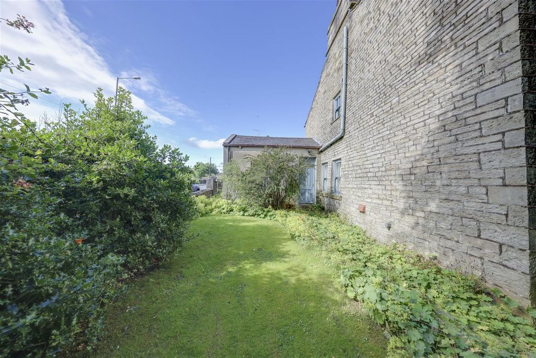

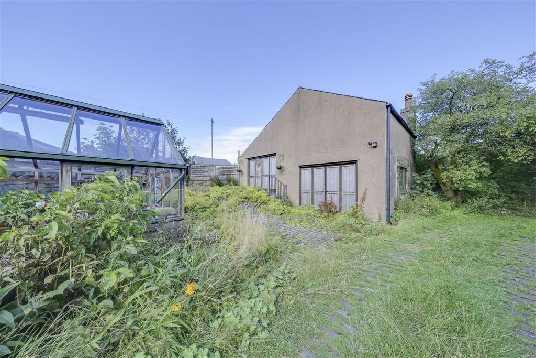





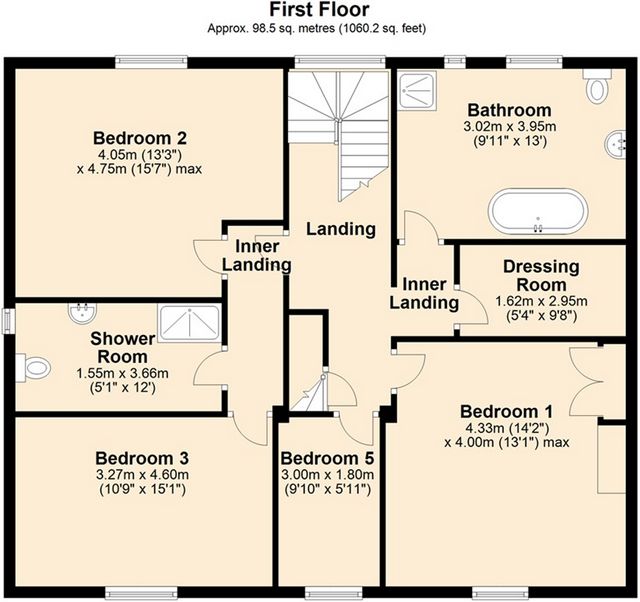

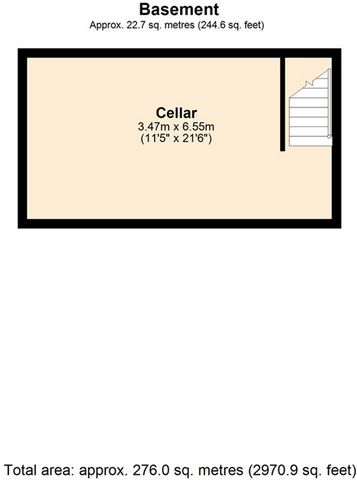
GROUND FLOOR - Entrance Vestibule, Hallway, Reception Rooms 1 & 2, Kitchen / Dining Room, Utility Room, Reception Room 3 / Downstairs Bedroom 4 with Store Room, Downstairs En-Suite Shower Room.
1ST FLOOR - Landing off to Bedroom 1, Bedroom 5, Inner Landing to Dressing Room & Bathroom, 2nd Inner Landing to Bedrooms 2 & 3 and Shower Room.
2ND FLOOR - 2nd Floor Landing with 2x Eaves Stores off to Attic Studio Room with 2x Further Eaves Stores.
BASEMENT - Cellar Store Room.Externally, to the front of the property is the gated Front Driveway and expansive Front Gardens while to the rear, there are Rear Garden / Patio / Courtyard areas and the good size Detached Garage & Workshop.Close to open countryside, this property also has walks, the Pennine Bridleway and excellent cycling routes, as well as Clough Bottom Reservoir all nearby. Public transport provision is easily accessed, while motorway links to M65/M66/M60 connections are within easy reach, as are the towns of Rawtenstall, Burnley, Todmorden and surrounding areas. At the same time, Manchester, Preston and Blackburn are again, within convenient range and accessible by well-connected routes too. Vestibule - 1.37m x 1.75m (4'6" x 5'9") - Hallway - 5.86 x 1.76 (19'2" x 5'9") - Reception Room 1 - 4.28m x 3.85m (14'1" x 12'8") - Kitchen/Dining Room - 4.75m x 4.00m (15'7" x 13'1") - Utility Room - 4.40m x 2.71m (14'5" x 8'11") - Reception Room 2 - 4.95m x 4.74m (16'3" x 15'7") - Bedroom 4 / 3rd Reception - 4.05m x 3.83m (13'3" x 12'7") - En-Suite Shower Room - 2.85m x 3.88m (9'4" x 12'9") - Cellar - 3.47m x 6.55m (11'5" x 21'6") - Landing - 6.07m x 1.81m (19'11" x 5'11") - Bedroom 1 - 4.33m x 4.00m (14'2" x 13'1") - Dressing Room - 1.62m x 2.95m (5'4" x 9'8") - Bathroom - 3.02m x 3.95m (9'11" x 13'0") - Inner Landing - Bedroom 2 - 4.05m x 4.75m (13'3" x 15'7") - Bedroom 3 - 3.27m x 4.60m (10'9" x 15'1") - Bedroom 5 - 3.00m x 1.80m (9'10" x 5'11") - Shower Room - 3.66 x 1.55 (12'0" x 5'1") - 2nd Floor Landing - 4.48m x 1.80m (14'8" x 5'11") - Attic Studio Room - 4.44m x 3.96m (14'7" x 13'0") - Front Driveway & Garden - Further Garden - Rear Garden / Patio - Garage & Workshop - Agents Notes - Council Tax: Band 'D'
Tenure: Freehold
Stamp Duty: 0% up to £250,000, 5% of the amount between £250,001 & £925,000, 10% of the amount between £925,001 & £1,500,000, 12% of the remaining amount above £1,500,000. For some purchases, an additional 3% surcharge may be payable on properties with a sale price of £40,000 and over. Please call us for any clarification on the new Stamp Duty system or to find out what this means for your purchase. Disclaimer F&C - Unless stated otherwise, these details may be in a draft format subject to approval by the property's vendors. Your attention is drawn to the fact that we have been unable to confirm whether certain items included with this property are in full working order. Any prospective purchaser must satisfy themselves as to the condition of any particular item and no employee of Fine & Country has the authority to make any guarantees in any regard. The dimensions stated have been measured electronically and as such may have a margin of error, nor should they be relied upon for the purchase or placement of furnishings, floor coverings etc. Details provided within these property particulars are subject to potential errors, but have been approved by the vendor(s) and in any event, errors and omissions are excepted. These property details do not in any way, constitute any part of an offer or contract, nor should they be relied upon solely or as a statement of fact. In the event of any structural changes or developments to the property, any prospective purchaser should satisfy themselves that all appropriate approvals from Planning, Building Control etc, have been obtained and complied with.Features:
- Garage
- Garden Voir plus Voir moins Springside House, Water, BB4 9QR is a generously proportioned, 5 bedroom character home with huge potential. Formerly two properties and currently offering accommodation over 4 floors including a cellar and attic studio room, Springside House also includes a downstairs bedroom with spacious en-suite shower room. With a detached garage and workshop, together with substantial gardens completing the picture here, the property offers an excellent opportunity to modernise and add value, or even potentially divide back into 2 individual homes too.Springside House, Burnley Road East, Water, Rossendale is unusually spacious throughout and being formed from originally 2 separate homes brought together, offers an excellent opportunity to acquire a substantial, well-proportioned family home with great scope and flexibility. There are extensive gardens and grounds too, including the detached garage & workshop, as well as a gated front driveway entrance. Inside, features such as several bay windows, the Aga, logburner and barrelled cellar all stand out too. This is certainly an impressive property therefore and an exceptional prospect, giving a chance to modernise and improve a home of almost 3,000sqft, in a convenient position close to nearby open countryside.Particularly to love here, the great room sizes and flexibility this property offers, along with ample gardens and the substantial detached garage / workshop, are all standout features. Combined with a position which puts the property in a convenient location, yet within easy reach of lovely open countryside, with walks / bridleways / cycle routes, these various aspects all come together to make this a property that truly has so much to offer. Add in the consideration that with 2 separate boilers already in situ and there being scope to divide back into two individual dwellings, there is great potential here making Springside House, without doubt, an outstanding opportunity.Internally, this property briefly comprises:
GROUND FLOOR - Entrance Vestibule, Hallway, Reception Rooms 1 & 2, Kitchen / Dining Room, Utility Room, Reception Room 3 / Downstairs Bedroom 4 with Store Room, Downstairs En-Suite Shower Room.
1ST FLOOR - Landing off to Bedroom 1, Bedroom 5, Inner Landing to Dressing Room & Bathroom, 2nd Inner Landing to Bedrooms 2 & 3 and Shower Room.
2ND FLOOR - 2nd Floor Landing with 2x Eaves Stores off to Attic Studio Room with 2x Further Eaves Stores.
BASEMENT - Cellar Store Room.Externally, to the front of the property is the gated Front Driveway and expansive Front Gardens while to the rear, there are Rear Garden / Patio / Courtyard areas and the good size Detached Garage & Workshop.Close to open countryside, this property also has walks, the Pennine Bridleway and excellent cycling routes, as well as Clough Bottom Reservoir all nearby. Public transport provision is easily accessed, while motorway links to M65/M66/M60 connections are within easy reach, as are the towns of Rawtenstall, Burnley, Todmorden and surrounding areas. At the same time, Manchester, Preston and Blackburn are again, within convenient range and accessible by well-connected routes too. Vestibule - 1.37m x 1.75m (4'6" x 5'9") - Hallway - 5.86 x 1.76 (19'2" x 5'9") - Reception Room 1 - 4.28m x 3.85m (14'1" x 12'8") - Kitchen/Dining Room - 4.75m x 4.00m (15'7" x 13'1") - Utility Room - 4.40m x 2.71m (14'5" x 8'11") - Reception Room 2 - 4.95m x 4.74m (16'3" x 15'7") - Bedroom 4 / 3rd Reception - 4.05m x 3.83m (13'3" x 12'7") - En-Suite Shower Room - 2.85m x 3.88m (9'4" x 12'9") - Cellar - 3.47m x 6.55m (11'5" x 21'6") - Landing - 6.07m x 1.81m (19'11" x 5'11") - Bedroom 1 - 4.33m x 4.00m (14'2" x 13'1") - Dressing Room - 1.62m x 2.95m (5'4" x 9'8") - Bathroom - 3.02m x 3.95m (9'11" x 13'0") - Inner Landing - Bedroom 2 - 4.05m x 4.75m (13'3" x 15'7") - Bedroom 3 - 3.27m x 4.60m (10'9" x 15'1") - Bedroom 5 - 3.00m x 1.80m (9'10" x 5'11") - Shower Room - 3.66 x 1.55 (12'0" x 5'1") - 2nd Floor Landing - 4.48m x 1.80m (14'8" x 5'11") - Attic Studio Room - 4.44m x 3.96m (14'7" x 13'0") - Front Driveway & Garden - Further Garden - Rear Garden / Patio - Garage & Workshop - Agents Notes - Council Tax: Band 'D'
Tenure: Freehold
Stamp Duty: 0% up to £250,000, 5% of the amount between £250,001 & £925,000, 10% of the amount between £925,001 & £1,500,000, 12% of the remaining amount above £1,500,000. For some purchases, an additional 3% surcharge may be payable on properties with a sale price of £40,000 and over. Please call us for any clarification on the new Stamp Duty system or to find out what this means for your purchase. Disclaimer F&C - Unless stated otherwise, these details may be in a draft format subject to approval by the property's vendors. Your attention is drawn to the fact that we have been unable to confirm whether certain items included with this property are in full working order. Any prospective purchaser must satisfy themselves as to the condition of any particular item and no employee of Fine & Country has the authority to make any guarantees in any regard. The dimensions stated have been measured electronically and as such may have a margin of error, nor should they be relied upon for the purchase or placement of furnishings, floor coverings etc. Details provided within these property particulars are subject to potential errors, but have been approved by the vendor(s) and in any event, errors and omissions are excepted. These property details do not in any way, constitute any part of an offer or contract, nor should they be relied upon solely or as a statement of fact. In the event of any structural changes or developments to the property, any prospective purchaser should satisfy themselves that all appropriate approvals from Planning, Building Control etc, have been obtained and complied with.Features:
- Garage
- Garden