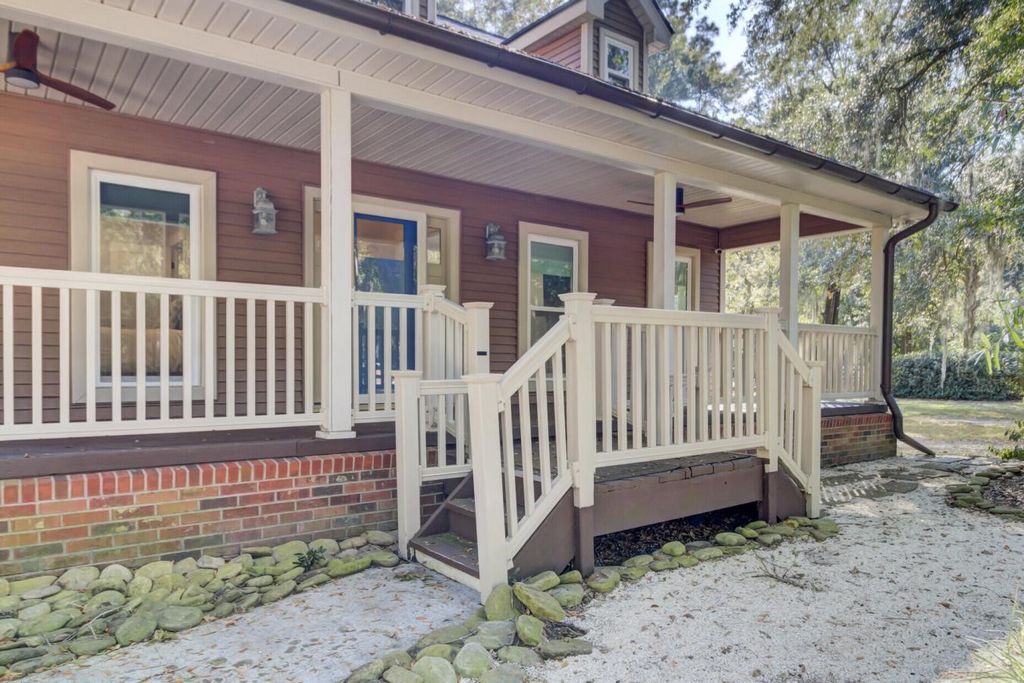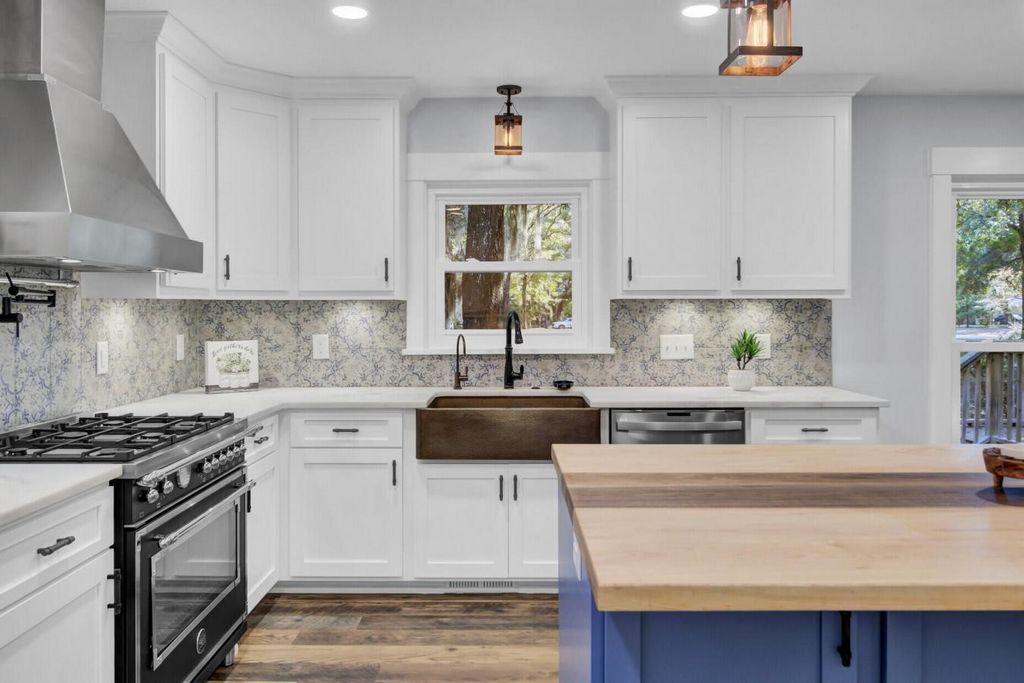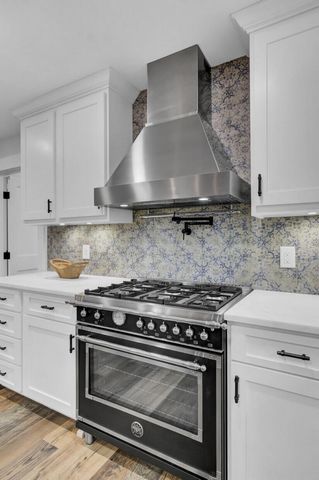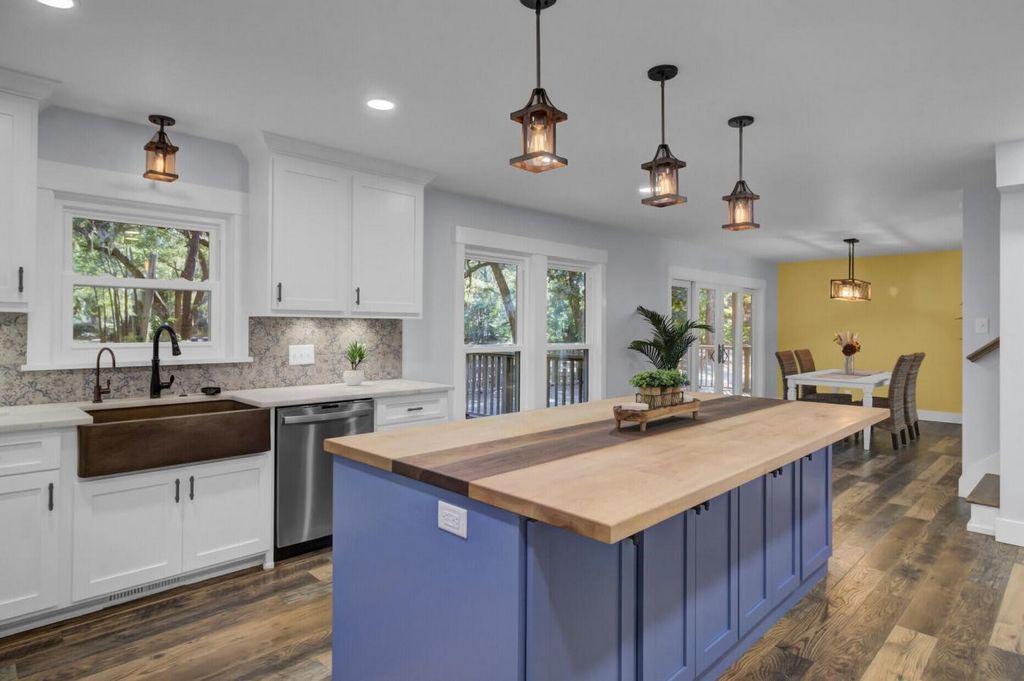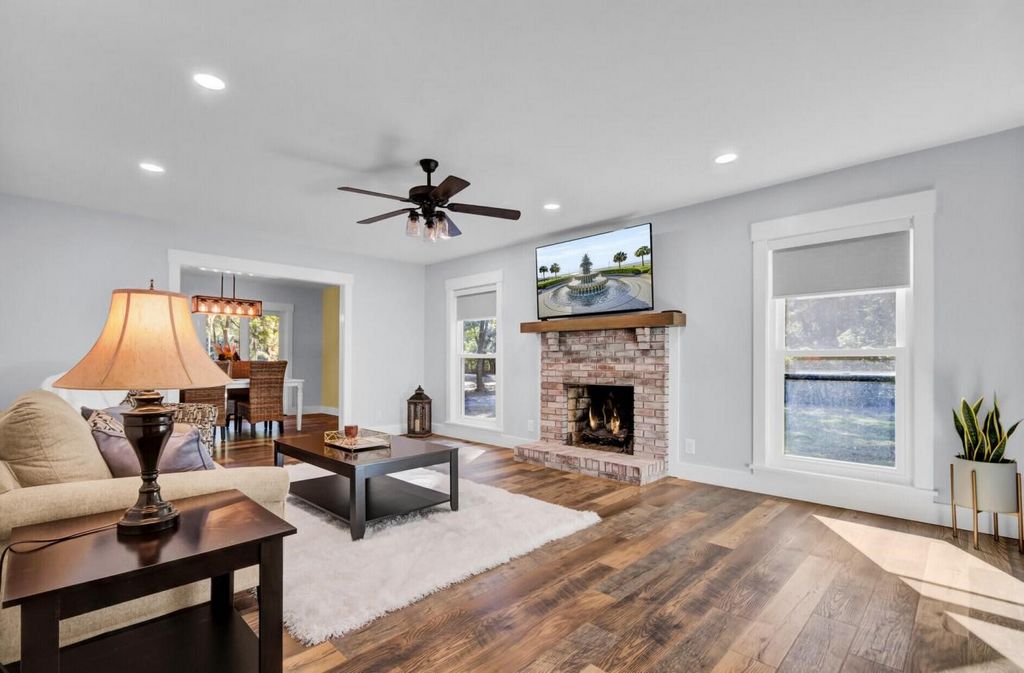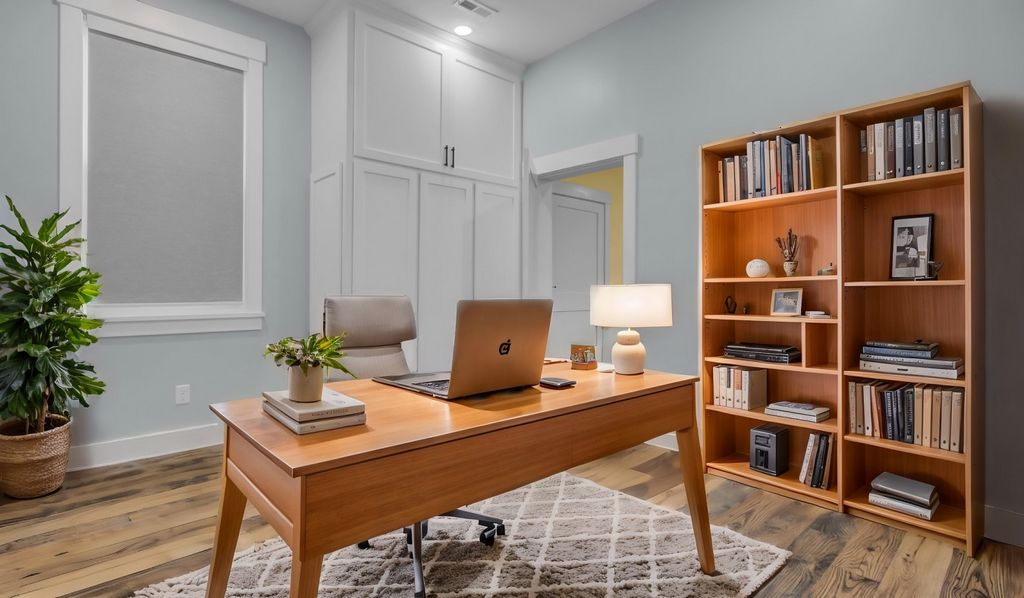CHARGEMENT EN COURS...
Hollywood - Maison & propriété à vendre
1 135 439 EUR
Maison & Propriété (Vente)
Référence:
EDEN-T101835471
/ 101835471
Who says you can't have it all? A house in ''the country'' where peace and serenity abound, but close enough to town that it is convenient. A ''new home'' but in a mature neighborhood with stunning trees. The opportunity to live and work in one location, but to keep your business separate from your personal space. Or perhaps you wish to have a multi generation living arrangement, but you can't stand the idea of a cramped living space for your loved ones. Look no further as your dreams may become a reality here at 4429 Francis Younge Way! The home has undergone a complete renovation in its entirety- the main house as well as the Flexible Space that is attached, so it feels like new. The main home has a fantastic floor plan with the primary suite on the main level. DREAM KITCHEN is anunderstatement- no expense was spared in designing the kitchen for functionality and beauty. The chef in the house will love cooking with the Bertazzoni gas range and oven. There is even a pot filler for added convenience. A stunning copper farmhouse sink adds to the charm and the gorgeous butcher block island is the focal point of this kitchen. It is huge, and provides not only a large spot for guests to gather during social events, but also adds to the incredible amount of storage in this custom designed kitchen. The massive pantry will be a favorite feature as well. Stunning quartz counters are accented by the decorative tile backsplash. No detail was overlooked in this design right on down to both sinks having glass washers! This beautiful kitchen will be the heart of the home. The primary suite was reconfigured during the home's renovation and it offers a luxurious bath as well as a large closet with custom built in shelving. Entertaining is a breeze in this home as it offers a huge family room and a large dining space that is open to the kitchen and provides access to an expansive newly built deck on the rear of the home. Upstairs, two additional bedrooms are found, one with its own private powder room. The renovated full bath offers dual sinks and a pretty tiled shower. This home offers an incredible amount of storage with numerous closets and access to additional storage in the eaves upstairs. The current owner had a state of the art photography studio and offices situated in the Flex Space, the huge area left of the main home. It was designed with versatility in mind. The entry is a stunning light-filled space with three glass impact doors. Gorgeous metallic epoxy floors are found throughout. There is a beautiful full bath built off the huge open concept main room. A space suitable in size to be a bedroom exists and next to it a smaller room that could be used as a walk in closet if desired. Formerly both of these rooms were used as offices. So whether you wish to run a business from home, create a huge entertainment area, build out a home theater of your dreams, or transition the space into an expansive, luxurious Mother In Law Suite, the choice is yours! Numerous additional enhancements have been made to this home during the 2022 renovation and this year. The roof was replaced in 2022. The HVAC system was replaced and the mini split systems in the studio were added to enhance the space that was frequently filled with visitors, lights, and equipment. A whole house water filtration system was installed and gas lines were run to the fireplace to make a cozy fire as easy as flipping a switch. New impact windows were installed throughout the house in 2024. Quality craftsmanship is found throughout this home. Rarely will you find a residence offering such versatility in a community that has no restrictive covenants and is located close to town.
Voir plus
Voir moins
Who says you can't have it all? A house in ''the country'' where peace and serenity abound, but close enough to town that it is convenient. A ''new home'' but in a mature neighborhood with stunning trees. The opportunity to live and work in one location, but to keep your business separate from your personal space. Or perhaps you wish to have a multi generation living arrangement, but you can't stand the idea of a cramped living space for your loved ones. Look no further as your dreams may become a reality here at 4429 Francis Younge Way! The home has undergone a complete renovation in its entirety- the main house as well as the Flexible Space that is attached, so it feels like new. The main home has a fantastic floor plan with the primary suite on the main level. DREAM KITCHEN is anunderstatement- no expense was spared in designing the kitchen for functionality and beauty. The chef in the house will love cooking with the Bertazzoni gas range and oven. There is even a pot filler for added convenience. A stunning copper farmhouse sink adds to the charm and the gorgeous butcher block island is the focal point of this kitchen. It is huge, and provides not only a large spot for guests to gather during social events, but also adds to the incredible amount of storage in this custom designed kitchen. The massive pantry will be a favorite feature as well. Stunning quartz counters are accented by the decorative tile backsplash. No detail was overlooked in this design right on down to both sinks having glass washers! This beautiful kitchen will be the heart of the home. The primary suite was reconfigured during the home's renovation and it offers a luxurious bath as well as a large closet with custom built in shelving. Entertaining is a breeze in this home as it offers a huge family room and a large dining space that is open to the kitchen and provides access to an expansive newly built deck on the rear of the home. Upstairs, two additional bedrooms are found, one with its own private powder room. The renovated full bath offers dual sinks and a pretty tiled shower. This home offers an incredible amount of storage with numerous closets and access to additional storage in the eaves upstairs. The current owner had a state of the art photography studio and offices situated in the Flex Space, the huge area left of the main home. It was designed with versatility in mind. The entry is a stunning light-filled space with three glass impact doors. Gorgeous metallic epoxy floors are found throughout. There is a beautiful full bath built off the huge open concept main room. A space suitable in size to be a bedroom exists and next to it a smaller room that could be used as a walk in closet if desired. Formerly both of these rooms were used as offices. So whether you wish to run a business from home, create a huge entertainment area, build out a home theater of your dreams, or transition the space into an expansive, luxurious Mother In Law Suite, the choice is yours! Numerous additional enhancements have been made to this home during the 2022 renovation and this year. The roof was replaced in 2022. The HVAC system was replaced and the mini split systems in the studio were added to enhance the space that was frequently filled with visitors, lights, and equipment. A whole house water filtration system was installed and gas lines were run to the fireplace to make a cozy fire as easy as flipping a switch. New impact windows were installed throughout the house in 2024. Quality craftsmanship is found throughout this home. Rarely will you find a residence offering such versatility in a community that has no restrictive covenants and is located close to town.
Kto powiedział, że nie można mieć wszystkiego? Dom na "wsi", gdzie panuje cisza i spokój, ale na tyle blisko miasta, że jest wygodny. "Nowy dom", ale w dojrzałej dzielnicy z oszałamiającymi drzewami. Możliwość życia i pracy w jednym miejscu, ale z zachowaniem oddzielenia firmy od przestrzeni prywatnej. A może chcesz mieć wielopokoleniową aranżację mieszkaniową, ale nie możesz znieść myśli o ciasnej przestrzeni życiowej dla swoich bliskich. Nie szukaj dalej, ponieważ Twoje marzenia mogą stać się rzeczywistością tutaj, na 4429 Francis Younge Way! Dom przeszedł całkowitą renowację w całości - główny dom, a także elastyczna przestrzeń, która jest dołączona, dzięki czemu czuje się jak nowy. Główny dom ma fantastyczny plan piętra z głównym apartamentem na głównym poziomie. DREAM KITCHEN to mało powiedziane – nie szczędzono wydatków na zaprojektowanie kuchni z myślą o funkcjonalności i pięknie. Szef kuchni w domu pokocha gotowanie z kuchenką gazową i piekarnikiem Bertazzoni. Dla większej wygody dostępny jest nawet wypełniacz do doniczek. Oszałamiający miedziany zlewozmywak wiejski dodaje uroku, a wspaniała wyspa z bloku rzeźniczego jest centralnym punktem tej kuchni. Jest ogromny i zapewnia nie tylko duże miejsce do gromadzenia się gości podczas imprez towarzyskich, ale także zwiększa niesamowitą ilość miejsca do przechowywania w tej specjalnie zaprojektowanej kuchni. Ulubioną funkcją będzie również ogromna spiżarnia. Oszałamiające kwarcowe blaty są zaakcentowane dekoracyjnym panelem z płytek. W tym projekcie nie pominięto żadnego szczegółu, aż do obu zlewozmywaków wyposażonych w szklane podkładki! Ta piękna kuchnia będzie sercem domu. Główny apartament został przekonfigurowany podczas remontu domu i oferuje luksusową wannę, a także dużą szafę z niestandardowymi wbudowanymi półkami. Rozrywka jest dziecinnie prosta w tym domu, ponieważ oferuje ogromny pokój rodzinny i dużą jadalnię, która jest otwarta na kuchnię i zapewnia dostęp do rozległego, nowo wybudowanego tarasu z tyłu domu. Na piętrze znajdują się dwie dodatkowe sypialnie, jedna z własną prywatną toaletą. Odnowiona łazienka wyposażona jest w dwie umywalki i ładny prysznic wyłożony kafelkami. Ten dom oferuje niesamowitą ilość miejsca do przechowywania z licznymi szafami i dostępem do dodatkowego schowka w okapie na piętrze. Obecny właściciel posiadał najnowocześniejsze studio fotograficzne i biura zlokalizowane w Flex Space, ogromnej powierzchni na lewo od głównego domu. Został zaprojektowany z myślą o wszechstronności. Wejście to oszałamiająca, wypełniona światłem przestrzeń z trzema szklanymi drzwiami uderzeniowymi. W całym budynku znajdują się wspaniałe metaliczne podłogi epoksydowe. Znajduje się tam piękna, w pełni wyposażona łazienka zbudowana z ogromnego otwartego pokoju głównego. Istnieje przestrzeń o odpowiedniej wielkości, aby pełnić funkcję sypialni, a obok niej mniejszy pokój, który w razie potrzeby można wykorzystać jako garderobę. Dawniej oba te pomieszczenia służyły jako biura. Niezależnie od tego, czy chcesz prowadzić firmę z domu, stworzyć ogromną strefę rozrywki, zbudować kino domowe swoich marzeń, czy też przekształcić przestrzeń w rozległy, luksusowy apartament Mother In Lawe, wybór należy do Ciebie! Podczas remontu w 2022 roku i w tym roku w tym domu wprowadzono wiele dodatkowych ulepszeń. Dach został wymieniony w 2022 roku. System HVAC został wymieniony, a systemy mini split w studiu zostały dodane, aby zwiększyć przestrzeń, która często była wypełniona gośćmi, światłami i sprzętem. Zainstalowano system filtracji wody w całym domu, a przewody gazowe zostały poprowadzone do kominka, aby przytulny ogień był tak prosty, jak przełączenie przełącznika. W 2024 roku w całym domu zainstalowano nowe okna uderzeniowe. Wysokiej jakości rzemiosło można znaleźć w całym tym domu. Rzadko można znaleźć rezydencję oferującą taką wszechstronność w społeczności, która nie ma restrykcyjnych przymierzy i znajduje się blisko miasta.
Référence:
EDEN-T101835471
Pays:
US
Ville:
Hollywood
Code postal:
29449
Catégorie:
Résidentiel
Type d'annonce:
Vente
Type de bien:
Maison & Propriété
Surface:
401 m²
Pièces:
4
Chambres:
4
Salles de bains:
3
WC:
2

