CHARGEMENT EN COURS...
Maison & Propriété (Vente)
Référence:
EDEN-T101947497
/ 101947497
Référence:
EDEN-T101947497
Pays:
FR
Ville:
Fanjeaux
Code postal:
11270
Catégorie:
Résidentiel
Type d'annonce:
Vente
Type de bien:
Maison & Propriété
Surface:
424 m²
Terrain:
63 833 m²
Pièces:
9
Chambres:
5
Salles de bains:
1
WC:
6
Parkings:
1
Terrasse:
Oui
PRIX DU M² DANS LES VILLES VOISINES
| Ville |
Prix m2 moyen maison |
Prix m2 moyen appartement |
|---|---|---|
| Castelnaudary | 1 347 EUR | - |
| Limoux | 1 467 EUR | - |
| Carcassonne | 1 607 EUR | 1 342 EUR |
| Revel | 1 783 EUR | - |
| Pamiers | 1 594 EUR | - |
| Quillan | 1 211 EUR | - |
| Foix | 1 340 EUR | - |
| Aussillon | 998 EUR | - |
| Ariège | 1 381 EUR | - |
| Castres | 1 478 EUR | - |
| Tarascon-sur-Ariège | 1 091 EUR | - |
| Labastide-Rouairoux | 854 EUR | - |
| Lézignan-Corbières | 1 523 EUR | - |


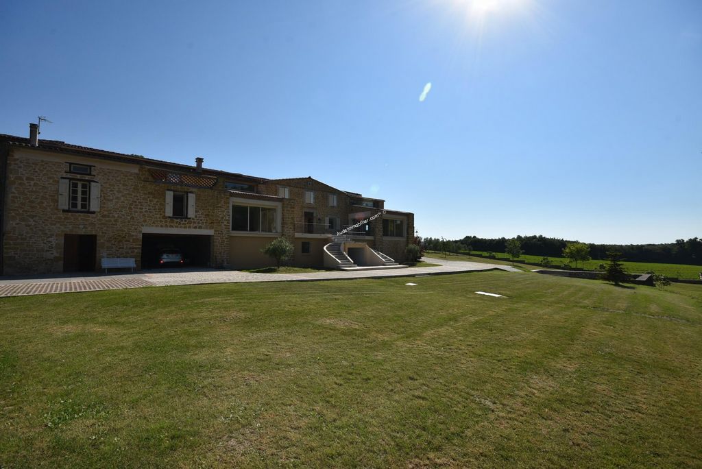
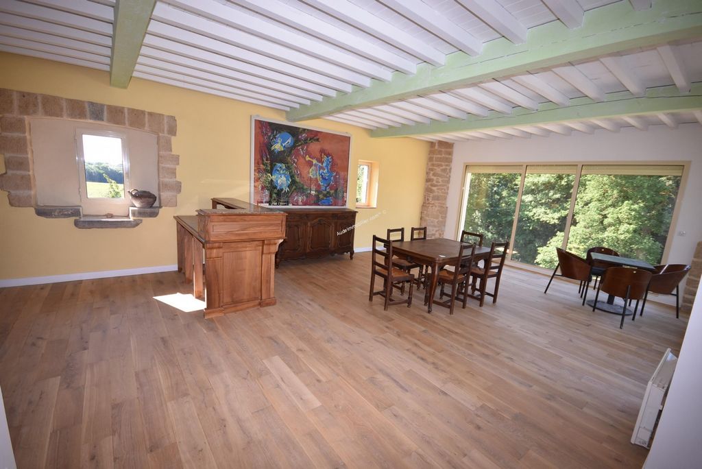

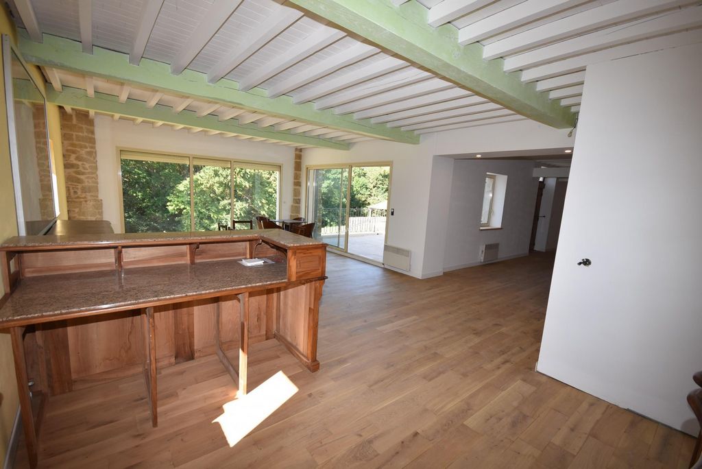





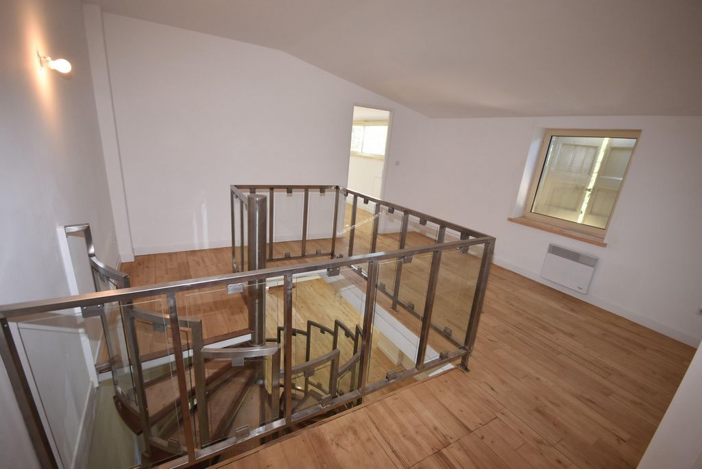
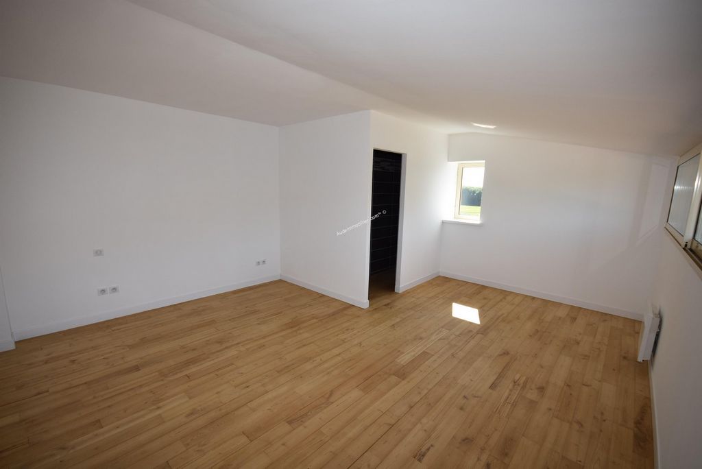


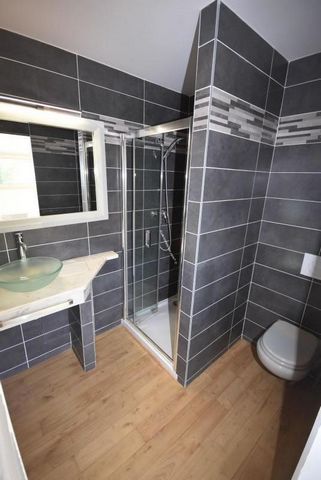

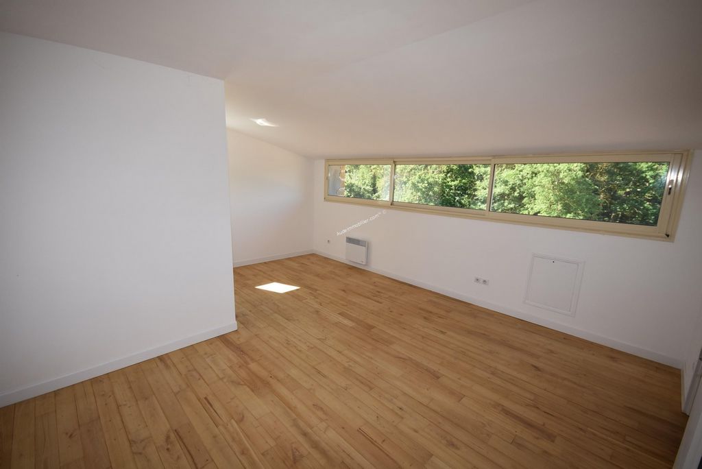
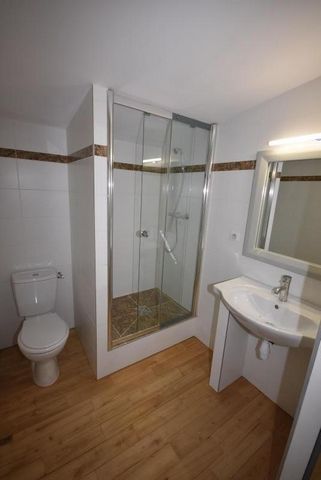
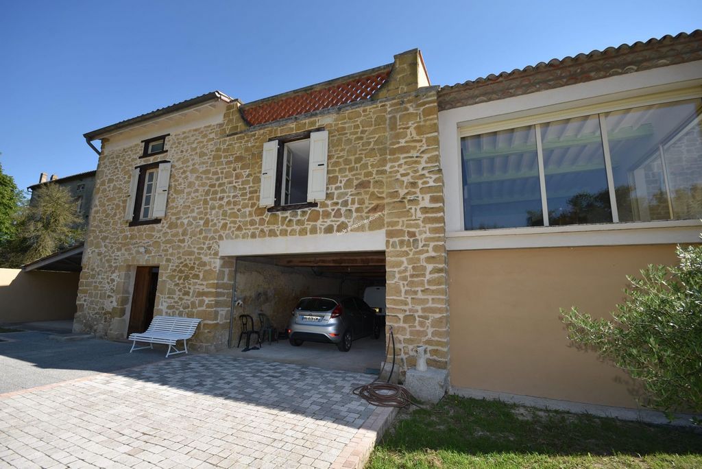

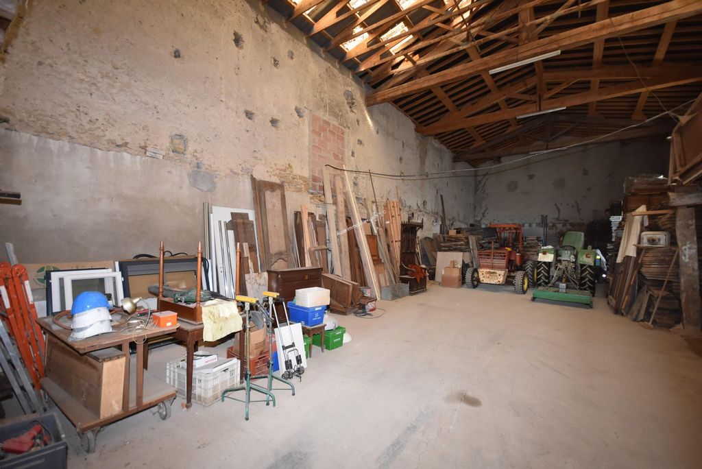

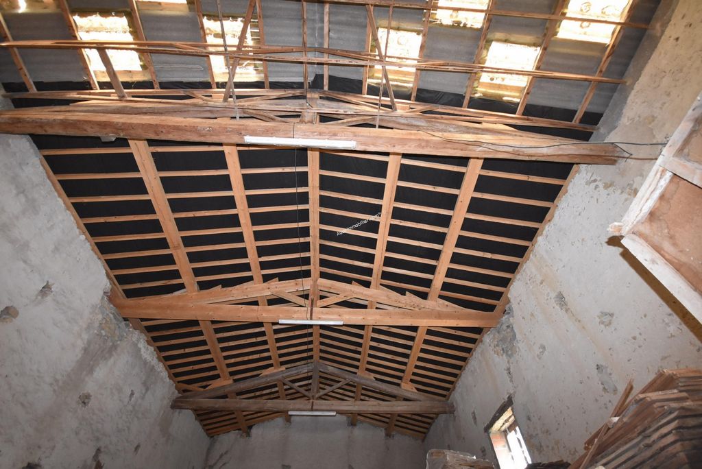
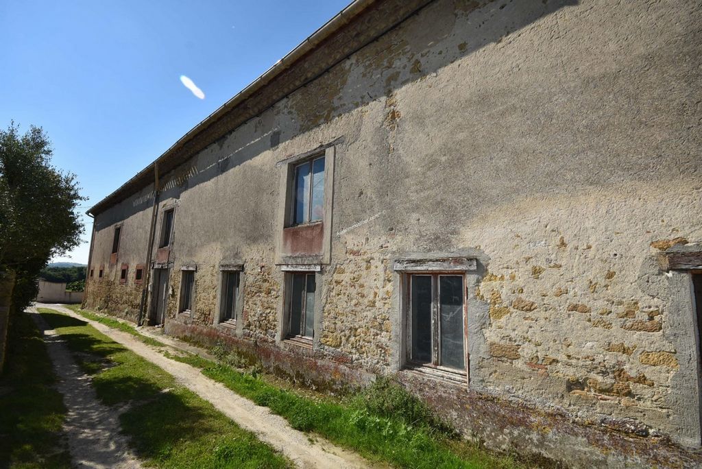
Features:
- Terrace
- Garden Voir plus Voir moins Située dans un hameau à proximité de Fanjeaux, propriété composée d'une maison principale, d'un gîte de 184,18 m2, d'un garage et d'un grand hangar, bâtie sur une parcelle de 6,38 ha dont 6ha de bois. D'une surface habitable de 239,83 m2, l'habitation principale se compose de : au 1er étage : un hall, un séjour / cuisine de 45 m2, un salon de 75 m2 ouvrant sur une terrasse de 50 m2, un WC. Au 2ème étage : un palier, une chambre en suite de 26 m2 avec salle d'eau et WC, une chambre de 17,44 m2 avec salle d'eau / WC, une chambre de 23 m2 avec salle d'eau / WC. Au rez-de-jardin un espace garage de 160 m2 et un espace cave de 47 m2. D'une surface habitable de 113m2, le gîte se compose de : Au rez-de-chaussée : un garage de 45 m2, un carport de 40 m2, un séjour / cuisine de 43 m2. Au 1er étage : un salon de 16,78 m2, un couloir, une chambre de 17,29 m2, une chambre en suite de 23,25 m2 avec dressing de 3,8 m2 et salle de bain avec WC, un dressing de 5 m2, une salle d'eau et un WC. Au 2ème étage du gîte : un séjour cuisine de 35,32 m2, ouvrant sur une terrasse de 21 m2, un WC, une chambre en suite de 14,2 m2 avec placard et salle de bain. A l'arrière de la maison un grand hangar de 284 m2 avec entrée indépendante.
Features:
- Terrace
- Garden Located in a hamlet near Fanjeaux, property consisting of a main house, a gîte of 184.18 m2, a garage and a large shed, built on a plot of 6.38 ha including 6ha of woods. With a living area of 239.83 m2, the main house consists of: on the 1st floor: a hall, a living room / kitchen of 45 m2, a living room of 75 m2 opening onto a terrace of 50 m2, a toilet. On the 2nd floor: a landing, an en-suite bedroom of 26 m2 with shower room and WC, a bedroom of 17.44 m2 with shower room / WC, a bedroom of 23 m2 with shower room / WC. On the garden level a garage space of 160 m2 and a cellar space of 47 m2. With a living area of 113m2, the cottage consists of: On the ground floor: a garage of 45 m2, a carport of 40 m2, a living room / kitchen of 43 m2. On the 1st floor: a living room of 16.78 m2, a corridor, a bedroom of 17.29 m2, an en-suite bedroom of 23.25 m2 with dressing room of 3.8 m2 and bathroom with toilet, a dressing room of 5 m2, a shower room and a toilet. On the 2nd floor of the cottage: a living room kitchen of 35.32 m2, opening onto a terrace of 21 m2, a toilet, an en-suite bedroom of 14.2 m2 with cupboard and bathroom. At the back of the house a large hangar of 284 m2 with independent entrance.
Features:
- Terrace
- Garden