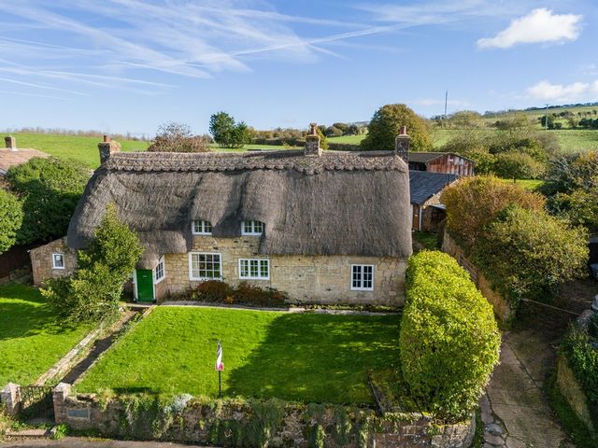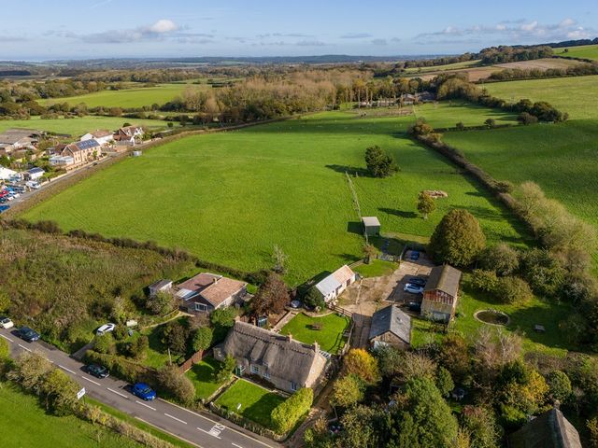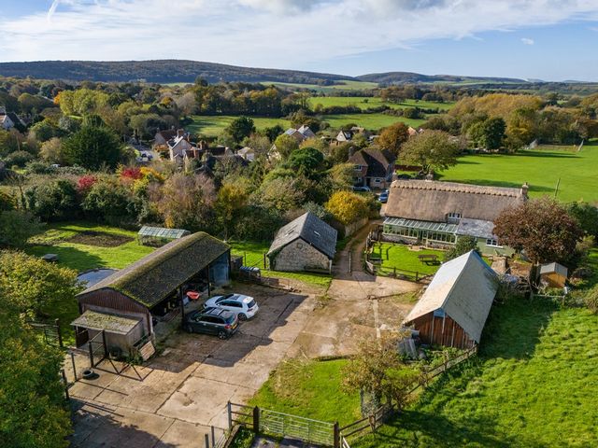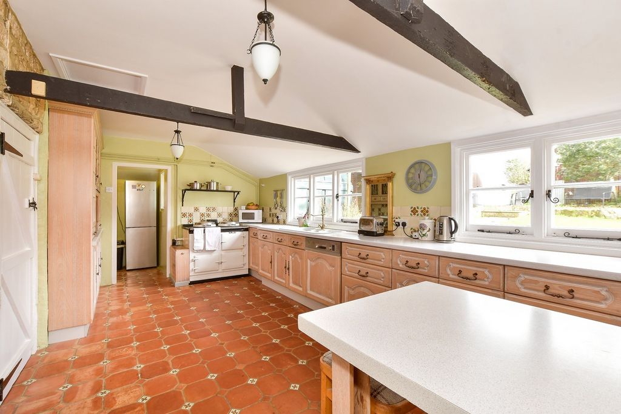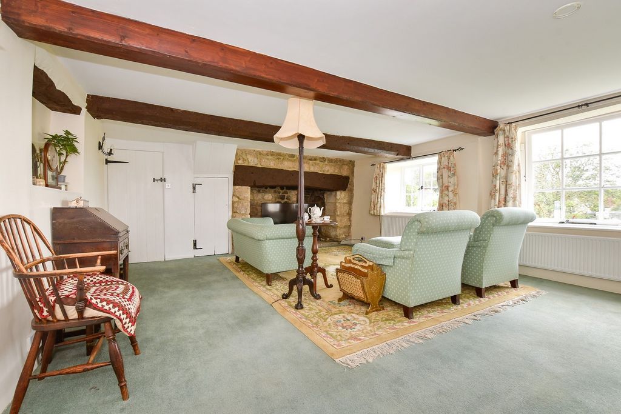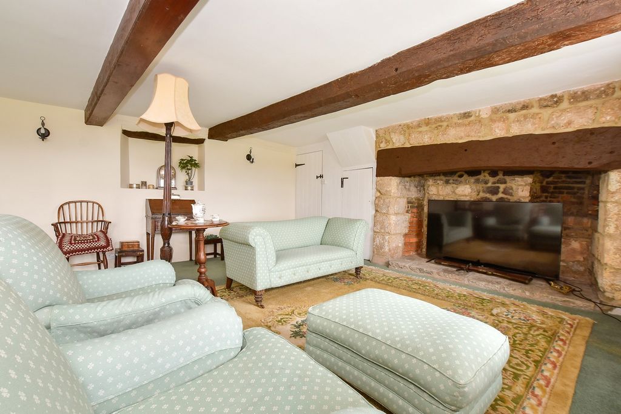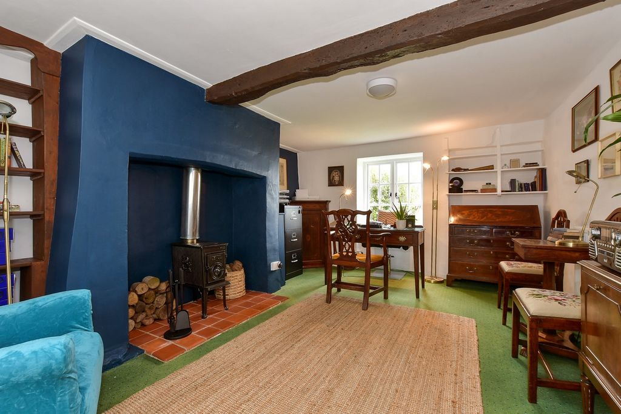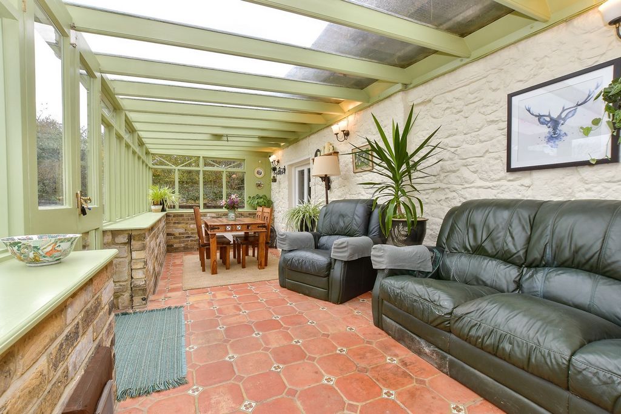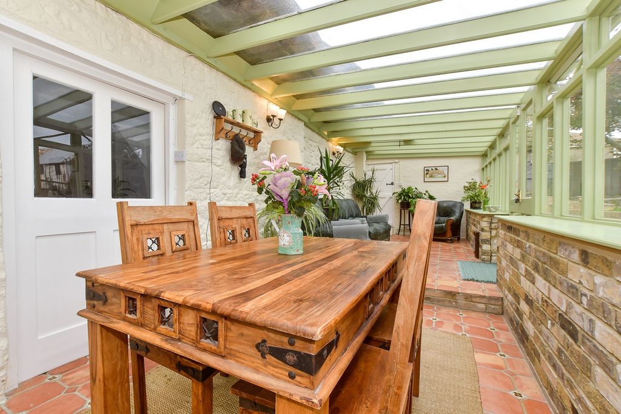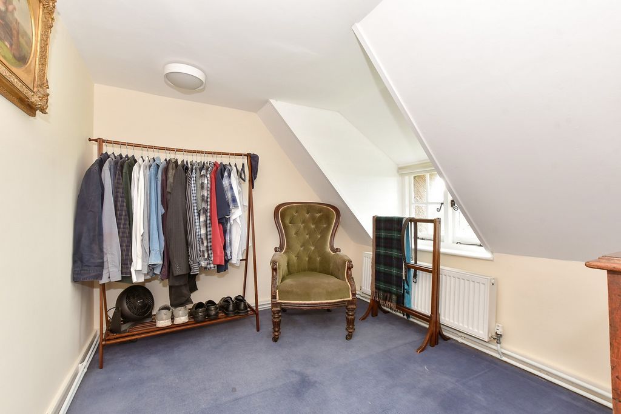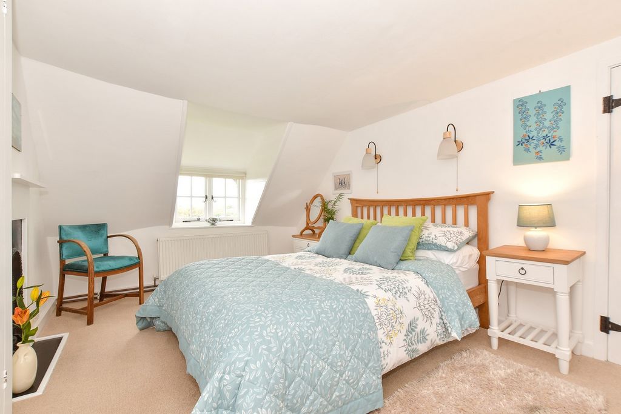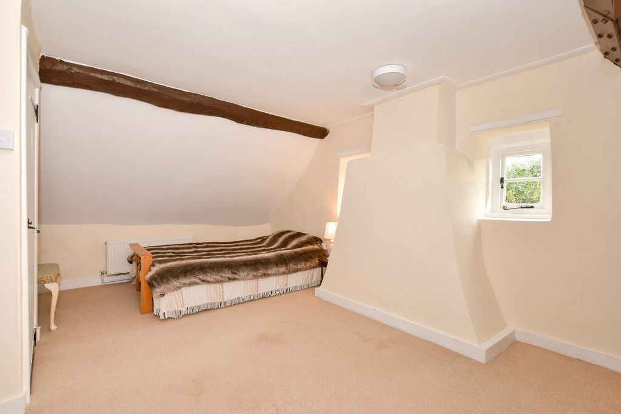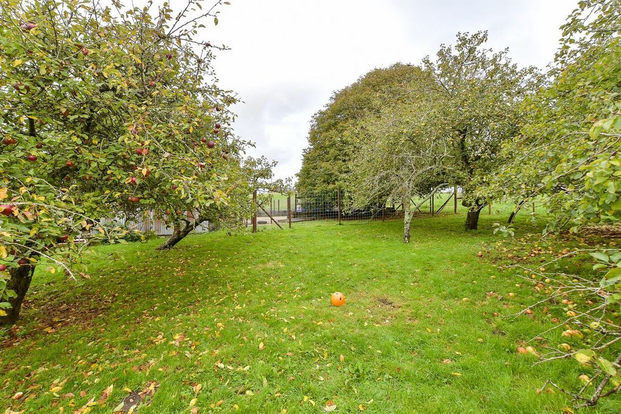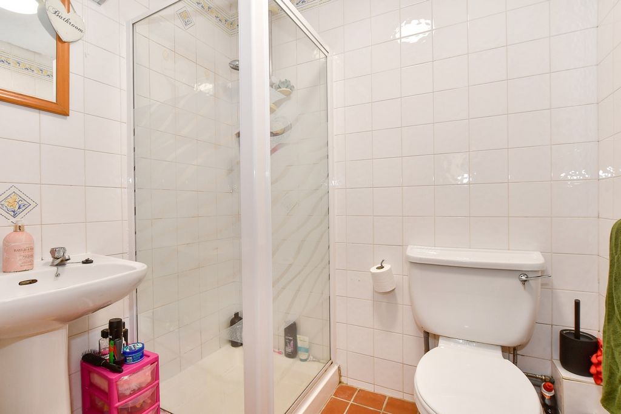CHARGEMENT EN COURS...
Calbourne - Maison & propriété à vendre
1 075 664 EUR
Maison & Propriété (Vente)
3 p
4 ch
2 sdb
Référence:
EDEN-T102013428
/ 102013428
In a peaceful location, in the village of Calbourne approached via a private drive lies this gorgeous, grade two listed, thatched, 17th century farmhouse. The rear elevation of the thatch and ridge has recently been renewed, whilst the front was completed 6 years ago. Set in 13.12 acres of land with numerous outbuildings, plus a self-contained converted barn, there is a great deal on offer here. Built in 1630 from island stone, the delightful, thatched home is filled with period features and exudes charm and character throughout. The ground floor comprises of three large reception rooms as well as a large conservatory that extends two thirds of the length of the property and serves as a multifunctional room, offering both a dining and sitting area. Two of the main reception rooms have huge, inglenook fireplaces providing impressive focal points, as well as beautiful, exposed beams overhead. Adjoining both the conservatory and one of the living rooms is the kitchen, boasting a gorgeous, oil-fueled Aga for cooking and heating the home as well as an array of fitted storage and space for seating. Conveniently leading directly off the kitchen is a good-sized utility, toilet and shower room. There are two staircases in this property, affording flexibility and choice about the best way to access the respective first floor rooms. The principal bedroom enjoys its own dressing room which has natural light provided by a window at the front, so could allow this room to function as a nursery if required, plus a Jack and Jill ensuite bathroom, as well as attractive period features, such as exposed beams and a fireplace. Bedrooms two and three are both good sized doubles and both benefit from built-in storage and the same, original features as seen elsewhere throughout the home. Outside is a good sized, low maintenance enclosed garden at the rear, overlooking the farm courtyard. Additionally, to the southern boundary, beyond the barns there are two poultry houses, a wildlife pond, a green house, vegetable patch and an orchard, with mature plum and apple trees as well as a large, open fronted, three bay barn, an enclosed barn and a large workshop/kennel with electricity. Including the farmland, the property is sold with 13.12 acres. Additionally, there is a self-contained annex, converted from an outbuilding adjacent to the home with a lounge/kitchen/diner and shower room on the ground floor, with two mezzanine sleeping decks accessed by ladders above. The annex also has its own private garden area which is fenced off from the main farmhouse with a shed and a car port. Currently this generates approximately £7800 per annum as a residential let, however, the tourism industry is big on the island and it could work equally well, if not better as a holiday let, subject to relevant permissions and a buyer’s requirements. Or maybe simply as additional accommodation for extended family or guests. The acreage is currently grazed by sheep, although there is no formal agreement for this to continue, although they would be happy to, buyers looking for a site for horses or other animals, we be pleased to know the land has its own water supply and field shelter and has recently been refenced along its entire boundary.
Voir plus
Voir moins
In a peaceful location, in the village of Calbourne approached via a private drive lies this gorgeous, grade two listed, thatched, 17th century farmhouse. The rear elevation of the thatch and ridge has recently been renewed, whilst the front was completed 6 years ago. Set in 13.12 acres of land with numerous outbuildings, plus a self-contained converted barn, there is a great deal on offer here. Built in 1630 from island stone, the delightful, thatched home is filled with period features and exudes charm and character throughout. The ground floor comprises of three large reception rooms as well as a large conservatory that extends two thirds of the length of the property and serves as a multifunctional room, offering both a dining and sitting area. Two of the main reception rooms have huge, inglenook fireplaces providing impressive focal points, as well as beautiful, exposed beams overhead. Adjoining both the conservatory and one of the living rooms is the kitchen, boasting a gorgeous, oil-fueled Aga for cooking and heating the home as well as an array of fitted storage and space for seating. Conveniently leading directly off the kitchen is a good-sized utility, toilet and shower room. There are two staircases in this property, affording flexibility and choice about the best way to access the respective first floor rooms. The principal bedroom enjoys its own dressing room which has natural light provided by a window at the front, so could allow this room to function as a nursery if required, plus a Jack and Jill ensuite bathroom, as well as attractive period features, such as exposed beams and a fireplace. Bedrooms two and three are both good sized doubles and both benefit from built-in storage and the same, original features as seen elsewhere throughout the home. Outside is a good sized, low maintenance enclosed garden at the rear, overlooking the farm courtyard. Additionally, to the southern boundary, beyond the barns there are two poultry houses, a wildlife pond, a green house, vegetable patch and an orchard, with mature plum and apple trees as well as a large, open fronted, three bay barn, an enclosed barn and a large workshop/kennel with electricity. Including the farmland, the property is sold with 13.12 acres. Additionally, there is a self-contained annex, converted from an outbuilding adjacent to the home with a lounge/kitchen/diner and shower room on the ground floor, with two mezzanine sleeping decks accessed by ladders above. The annex also has its own private garden area which is fenced off from the main farmhouse with a shed and a car port. Currently this generates approximately £7800 per annum as a residential let, however, the tourism industry is big on the island and it could work equally well, if not better as a holiday let, subject to relevant permissions and a buyer’s requirements. Or maybe simply as additional accommodation for extended family or guests. The acreage is currently grazed by sheep, although there is no formal agreement for this to continue, although they would be happy to, buyers looking for a site for horses or other animals, we be pleased to know the land has its own water supply and field shelter and has recently been refenced along its entire boundary.
Op een rustige locatie, in het dorp Calbourne, bereikbaar via een eigen oprijlaan, ligt deze prachtige, monumentale, rietgedekte, 17e-eeuwse boerderij. De achtergevel van het riet en de nok is recent vernieuwd, terwijl de voorkant 6 jaar geleden is voltooid. Gelegen op 13,12 hectare grond met tal van bijgebouwen, plus een op zichzelf staande verbouwde schuur, is er hier veel te bieden. Het heerlijke, rietgedekte huis is in 1630 gebouwd van eilandsteen en is gevuld met historische kenmerken en straalt overal charme en karakter uit. De begane grond bestaat uit drie grote ontvangstruimten en een grote serre die zich uitstrekt over tweederde van de lengte van het pand en dienst doet als multifunctionele ruimte, met zowel een eet- als een zithoek. Twee van de belangrijkste ontvangstruimten hebben enorme, openhaarden die indrukwekkende brandpunten bieden, evenals prachtige, zichtbare balken boven het hoofd. Grenzend aan zowel de serre als een van de woonkamers is de keuken, met een prachtige, oliegestookte Aga voor het koken en verwarmen van het huis, evenals een scala aan ingerichte opbergruimte en ruimte voor zitplaatsen. Handig direct vanuit de keuken is een ruime bijkeuken, toilet en doucheruimte. Er zijn twee trappen in deze woning, die flexibiliteit en keuze bieden over de beste manier om toegang te krijgen tot de respectieve kamers op de eerste verdieping. De hoofdslaapkamer heeft een eigen kleedkamer met natuurlijk licht door een raam aan de voorzijde, zodat deze kamer indien nodig als kinderkamer kan functioneren, plus een Jack en Jill ensuite badkamer, evenals aantrekkelijke historische kenmerken, zoals balkenplafond en een open haard. Slaapkamers twee en drie zijn beide ruime tweepersoonskamers en profiteren beide van ingebouwde opbergruimte en dezelfde, originele kenmerken zoals elders in het huis te zien zijn. Buiten is een ruim bemeten, onderhoudsvriendelijke omheinde tuin aan de achterzijde, met uitzicht op de binnenplaats van de boerderij. Bovendien zijn er aan de zuidelijke grens, voorbij de schuren, twee pluimveestallen, een wildvijver, een kas, een moestuin en een boomgaard, met volwassen pruimen- en appelbomen, evenals een grote open schuur met drie traveeën, een afgesloten schuur en een grote werkplaats/kennel met elektriciteit. Inclusief de landbouwgrond wordt het pand verkocht met 13,12 hectare. Daarnaast is er een op zichzelf staand bijgebouw, omgebouwd van een bijgebouw naast het huis met een woonkamer / keuken / eetkamer en doucheruimte op de begane grond, met twee slaapdekken op de mezzanine die toegankelijk zijn via ladders erboven. Het bijgebouw heeft ook een eigen tuin die is omheind van de hoofdboerderij met een schuur en een carport. Momenteel genereert dit ongeveer £ 7800 per jaar als woningverhuur, maar de toeristenindustrie is groot op het eiland en het zou net zo goed, zo niet beter kunnen werken als vakantieverhuur, afhankelijk van de relevante toestemmingen en de eisen van een koper. Of misschien gewoon als extra accommodatie voor uitgebreide familie of gasten. Het areaal wordt momenteel begraasd door schapen, hoewel er geen formele overeenkomst is om dit voort te zetten, hoewel ze dat graag zouden doen, kopers die op zoek zijn naar een locatie voor paarden of andere dieren, we zijn blij te weten dat het land een eigen watervoorziening en veldbeschutting heeft en onlangs langs de hele grens opnieuw is omheind.
Référence:
EDEN-T102013428
Pays:
GB
Ville:
Calbourne
Code postal:
PO30 4JB
Catégorie:
Résidentiel
Type d'annonce:
Vente
Type de bien:
Maison & Propriété
Pièces:
3
Chambres:
4
Salles de bains:
2
