5 ch
3 ch
5 ch
4 ch
5 ch
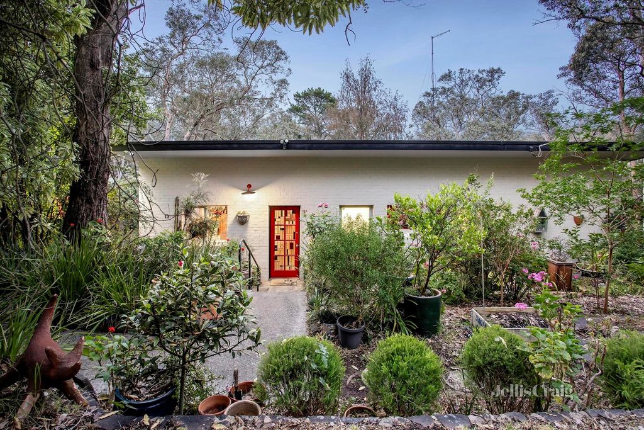
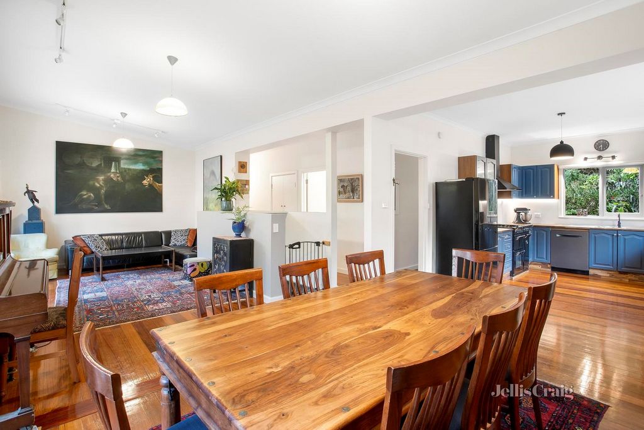
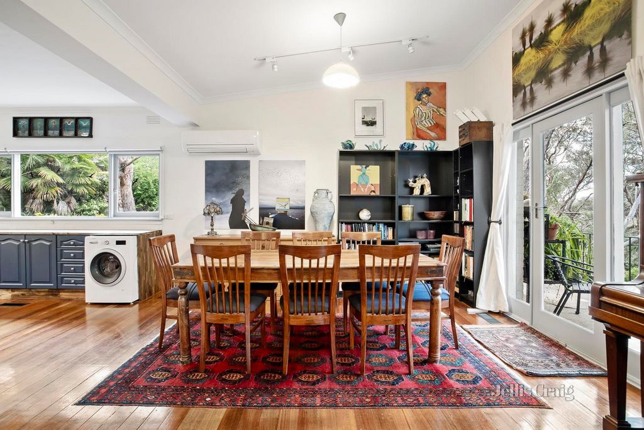

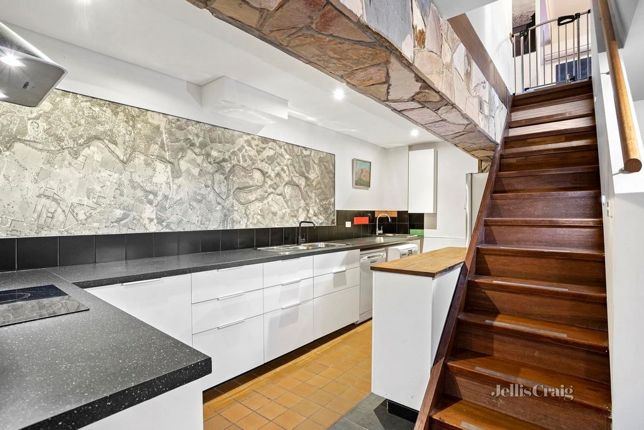
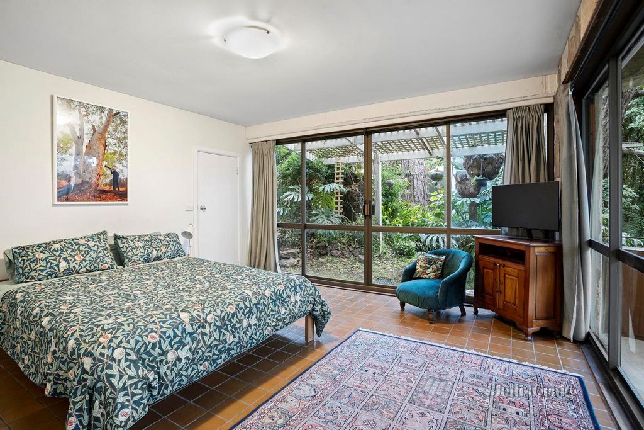

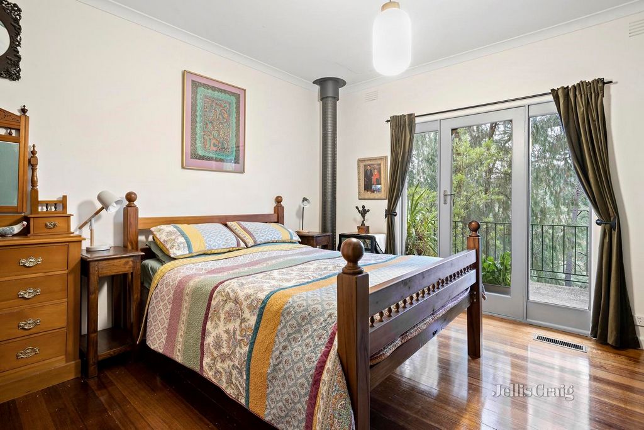

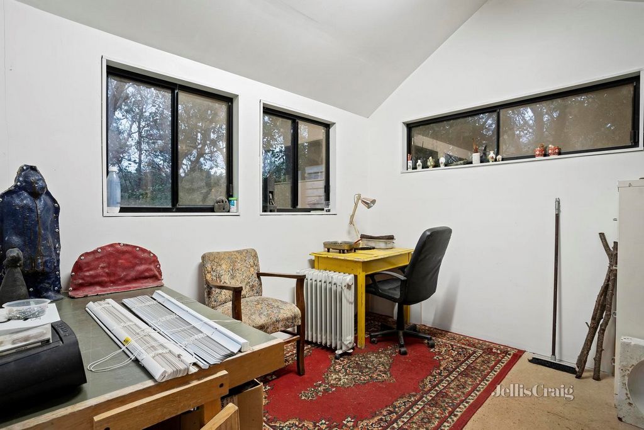
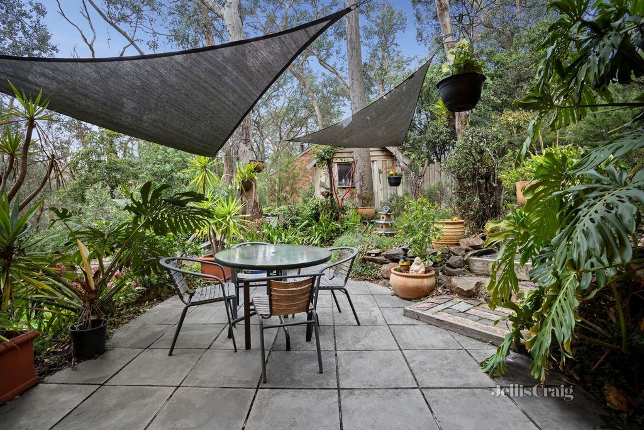
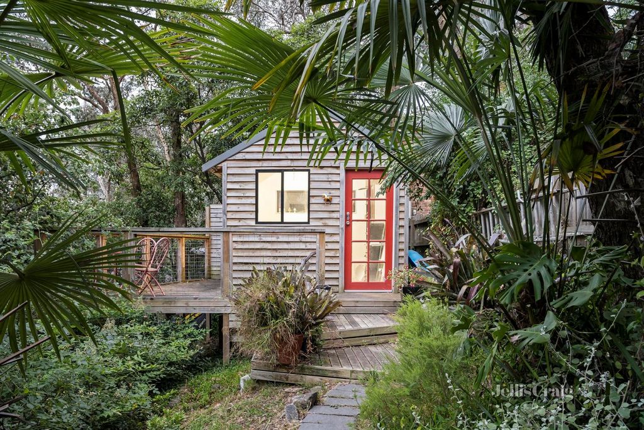
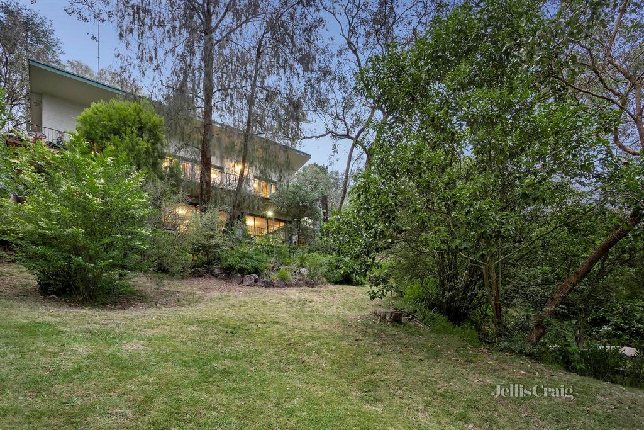
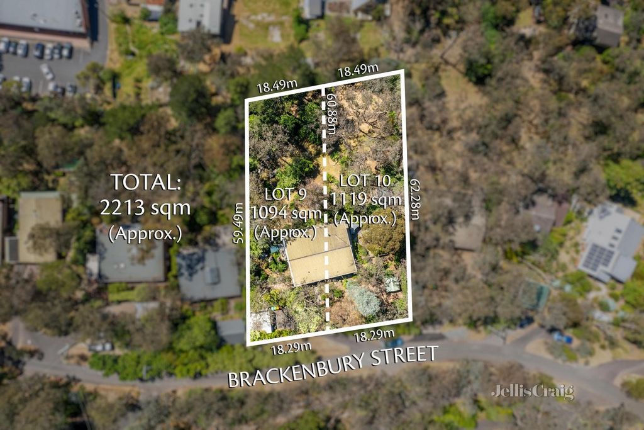

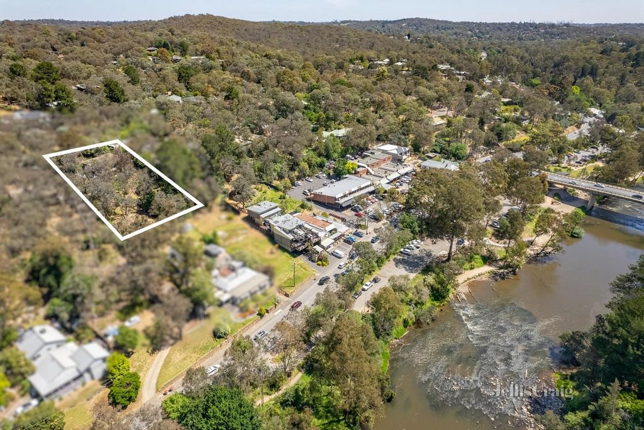

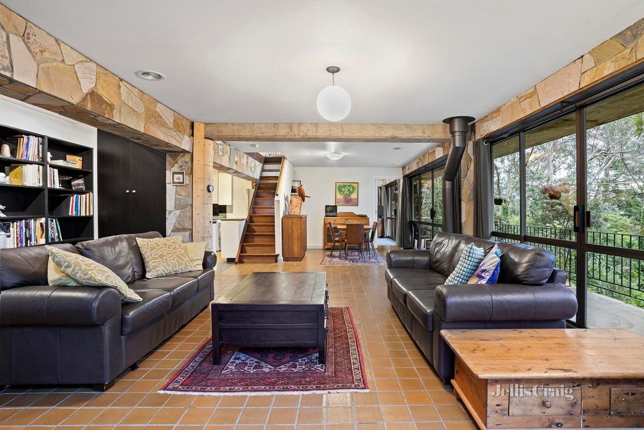
Poised high above lush Yarra River bushland, and offering a magnificent panoramic outlook encompassing verdant native treetops and glimpses of the river, the home is positioned on an immense 2213sqm block (across two separate titles) for effortless privacy and serenity. Set within easy walking distance of walking trails, buses, and renowned Yarra Street shopping, cafés and restaurants, the home is also just moments from Warrandyte Primary School, Gold Heritage Walk, and local Goldfields Shopping Centre and IGA.
Featuring superior quality materials and design, the home was constructed by the builder of the historical Warrandyte Bridge, incorporating a stunning cantilevered upper level. Surrounded by inviting established gardens to provide excellent privacy, the home offers a generous open plan living and dining area with gleaming hardwood timber floors and a soaring pitched ceiling.
The main floor flows directly out to an elevated wraparound balcony, seamlessly integrating the indoor and outdoor spaces. An array of local native birdlife frequently visits the home and gardens, bringing vibrant birdsong and colour to the property. The sprawling garden grounds also feature a sunny paved patio, and a barbeque area framed by an immense fishpond.
The beautifully renovated kitchen comprises abundant cabinetry, hardwood benchtops, a lush garden outlook, and a showpiece 900mm Belling enamel range with two electric ovens, a grill, and a five burner gas cooktop.
On the main floor, two large bedrooms are each equipped with built-in wardrobes, and are complemented by a contemporary central bathroom with a frameless glass shower and a large vanity.
Separately zoned on the lower level, an open plan living and dining area features full height windows on both sides, flowing out to a full length balcony and a paved patio. A second full kitchen includes an electric oven and stove, a dishwasher, ample deep drawer storage, and a rare 1970s aerial photo of Warrandyte splashback. A large third bedroom features built-in wardrobes and a contemporary ensuite, with the lower level also including a Euro laundry and a cosy wood heater.
Set within the gardens, a powered artists’ studio offers excellent flexibility for use as a private office, or for guest accommodation, and is framed by an elevated timber deck.
Thoughtfully conceived to maximise passive heat during winter, and minimize direct sun during summer, the home features gas ducted heating, split system air conditioning, concrete beam and slab construction with no stumps, and substantial under-house storage. The property also includes a potting shed, a tool shed, a double carport, and designated space for additional off-street parking. Within approximately a half hour drive from Melbourne city, and in easy reach of the famed Yarra Valley winery region, the home presents an unmissable country lifestyle enhanced by superior location convenience.
Disclaimer: The information contained herein has been supplied to us and is to be used as a guide only. No information in this report is to be relied on for financial or legal purposes. Although every care has been taken in the preparation of the above information, we stress that particulars herein are for information only and do not constitute representation by the Owners or Agent. Voir plus Voir moins Diese markante Residenz aus der Mitte des Jahrhunderts bietet eine wirklich außergewöhnliche Lifestyle-Möglichkeit in einer exquisit ruhigen Buschlandumgebung und verfügt über hochwertige, zeitgenössische Verbesserungen auf zwei beeindruckenden Ebenen. Mit einem bezaubernden Blick auf den Garten und die Baumkronen von jedem Zimmer aus und einem einladenden Gefühl von Raum und Licht im gesamten Haus ist das Haus auch hervorragend für ein harmonisches Mehrgenerationenwohnen konzipiert, wobei die in sich geschlossene untere Ebene eine voll ausgestattete zweite Küche umfasst.
Hoch über dem üppigen Buschland des Yarra River gelegen und bietet einen herrlichen Panoramablick mit grünen einheimischen Baumkronen und Einblicken auf den Fluss, befindet sich das Haus auf einem immensen 2213 m² großen Block (über zwei separate Titel) für mühelose Privatsphäre und Gelassenheit. Das Haus liegt nur wenige Gehminuten von Wanderwegen, Bussen und berühmten Einkaufsmöglichkeiten, Cafés und Restaurants in der Yarra Street entfernt und liegt nur wenige Minuten von der Warrandyte Primary School, dem Gold Heritage Walk und dem örtlichen Einkaufszentrum Goldfields und der IGA entfernt.
Das Haus mit hochwertigen Materialien und Design wurde vom Erbauer der historischen Warrandyte-Brücke erbaut und verfügt über eine atemberaubende, freitragende obere Ebene. Umgeben von einladenden Gärten, die eine hervorragende Privatsphäre bieten, bietet das Haus einen großzügigen, offenen Wohn- und Essbereich mit glänzenden Hartholzböden und einer hohen Dachschräge.
Das Erdgeschoss geht direkt auf einen erhöhten, umlaufenden Balkon über, der die Innen- und Außenbereiche nahtlos integriert. Eine Reihe einheimischer Vogelarten besucht häufig das Haus und die Gärten und bringt lebendigen Vogelgesang und Farben auf das Anwesen. Das weitläufige Gartengelände verfügt auch über eine sonnige gepflasterte Terrasse und einen Grillplatz, der von einem riesigen Fischteich eingerahmt wird.
Die wunderschön renovierte Küche verfügt über reichlich Schränke, Hartholz-Arbeitsplatten, einen üppigen Gartenblick und eine 900-mm-Belling-Emaille-Serie mit zwei Elektroöfen, einem Grill und einem Gaskochfeld mit fünf Brennern.
Im Erdgeschoss befinden sich zwei große Schlafzimmer, die jeweils mit Einbauschränken ausgestattet sind und durch ein modernes zentrales Badezimmer mit einer rahmenlosen Glasdusche und einem großen Waschtisch ergänzt werden.
Ein offener Wohn- und Essbereich befindet sich auf der unteren Ebene und verfügt über raumhohe Fenster auf beiden Seiten, die zu einem Balkon in voller Länge und einer gepflasterten Terrasse führen. Eine zweite voll ausgestattete Küche verfügt über einen Elektroherd und einen Herd, einen Geschirrspüler, viel Stauraum in tiefen Schubladen und ein seltenes Luftbild der Warrandyte-Rückwand aus den 1970er Jahren. Ein großes drittes Schlafzimmer verfügt über Einbauschränke und ein modernes Bad, wobei die untere Ebene auch eine Euro-Wäscherei und eine gemütliche Holzheizung umfasst.
Ein mit Strom betriebenes Künstleratelier befindet sich inmitten des Gartens und bietet eine hervorragende Flexibilität für die Nutzung als privates Büro oder als Gästeunterkunft und wird von einer erhöhten Holzterrasse eingerahmt.
Das Haus wurde sorgfältig konzipiert, um die passive Wärme im Winter zu maximieren und die direkte Sonneneinstrahlung im Sommer zu minimieren, und verfügt über eine Gaskanalheizung, eine Split-System-Klimaanlage, eine Betonbalken- und Plattenkonstruktion ohne Stümpfe und einen umfangreichen Stauraum unter dem Haus. Das Anwesen umfasst auch einen Topfschuppen, einen Geräteschuppen, einen Doppelcarport und ausgewiesene Plätze für zusätzliche Parkplätze abseits der Straße. Nur etwa eine halbe Autostunde von der Stadt Melbourne entfernt und in der Nähe der berühmten Weinregion Yarra Valley präsentiert das Haus einen unübersehbaren ländlichen Lebensstil, der durch überlegenen Lagekomfort verbessert wird.
Haftungsausschluss: Die hierin enthaltenen Informationen wurden uns zur Verfügung gestellt und dienen nur als Richtlinie. Die Informationen in diesem Bericht sind nicht als verlässlich für finanzielle oder rechtliche Zwecke anzusehen. Obwohl bei der Erstellung der oben genannten Informationen alle Sorgfalt angewendet wurde, betonen wir, dass die hierin enthaltenen Angaben nur zu Informationszwecken dienen und keine Zusicherung durch die Eigentümer oder den Vermittler darstellen. Presenting a truly exceptional lifestyle opportunity in exquisitely tranquil bushland surrounds, this striking mid century residence boasts quality contemporary enhancements across two impressive levels. Showcasing enchanting garden and treetop views from every room, and offering an inviting sense of space and light throughout, the home is also superbly conceived for harmonious multi-generational living, with the self-contained lower level including a full second kitchen.
Poised high above lush Yarra River bushland, and offering a magnificent panoramic outlook encompassing verdant native treetops and glimpses of the river, the home is positioned on an immense 2213sqm block (across two separate titles) for effortless privacy and serenity. Set within easy walking distance of walking trails, buses, and renowned Yarra Street shopping, cafés and restaurants, the home is also just moments from Warrandyte Primary School, Gold Heritage Walk, and local Goldfields Shopping Centre and IGA.
Featuring superior quality materials and design, the home was constructed by the builder of the historical Warrandyte Bridge, incorporating a stunning cantilevered upper level. Surrounded by inviting established gardens to provide excellent privacy, the home offers a generous open plan living and dining area with gleaming hardwood timber floors and a soaring pitched ceiling.
The main floor flows directly out to an elevated wraparound balcony, seamlessly integrating the indoor and outdoor spaces. An array of local native birdlife frequently visits the home and gardens, bringing vibrant birdsong and colour to the property. The sprawling garden grounds also feature a sunny paved patio, and a barbeque area framed by an immense fishpond.
The beautifully renovated kitchen comprises abundant cabinetry, hardwood benchtops, a lush garden outlook, and a showpiece 900mm Belling enamel range with two electric ovens, a grill, and a five burner gas cooktop.
On the main floor, two large bedrooms are each equipped with built-in wardrobes, and are complemented by a contemporary central bathroom with a frameless glass shower and a large vanity.
Separately zoned on the lower level, an open plan living and dining area features full height windows on both sides, flowing out to a full length balcony and a paved patio. A second full kitchen includes an electric oven and stove, a dishwasher, ample deep drawer storage, and a rare 1970s aerial photo of Warrandyte splashback. A large third bedroom features built-in wardrobes and a contemporary ensuite, with the lower level also including a Euro laundry and a cosy wood heater.
Set within the gardens, a powered artists’ studio offers excellent flexibility for use as a private office, or for guest accommodation, and is framed by an elevated timber deck.
Thoughtfully conceived to maximise passive heat during winter, and minimize direct sun during summer, the home features gas ducted heating, split system air conditioning, concrete beam and slab construction with no stumps, and substantial under-house storage. The property also includes a potting shed, a tool shed, a double carport, and designated space for additional off-street parking. Within approximately a half hour drive from Melbourne city, and in easy reach of the famed Yarra Valley winery region, the home presents an unmissable country lifestyle enhanced by superior location convenience.
Disclaimer: The information contained herein has been supplied to us and is to be used as a guide only. No information in this report is to be relied on for financial or legal purposes. Although every care has been taken in the preparation of the above information, we stress that particulars herein are for information only and do not constitute representation by the Owners or Agent.